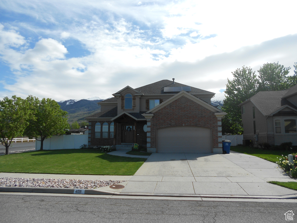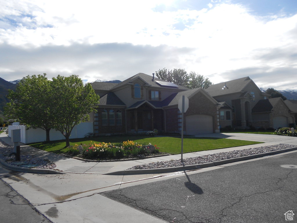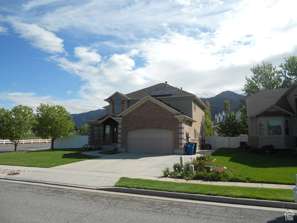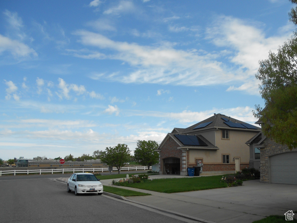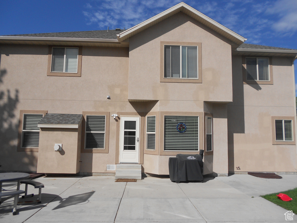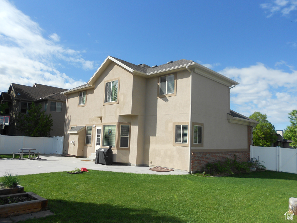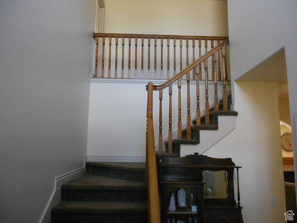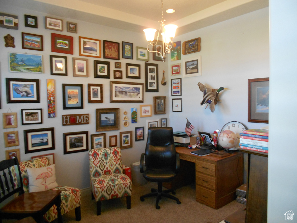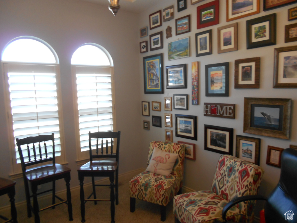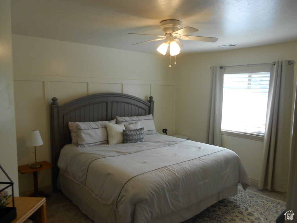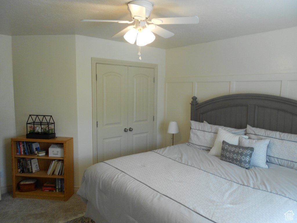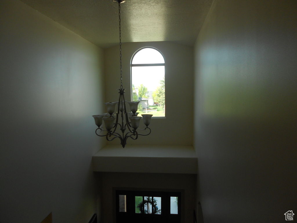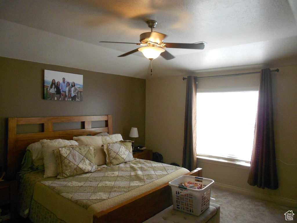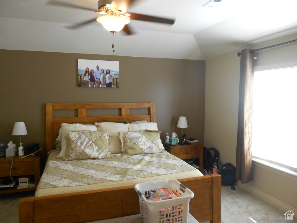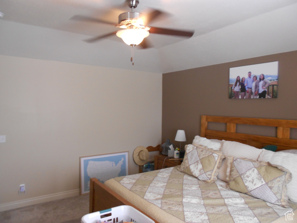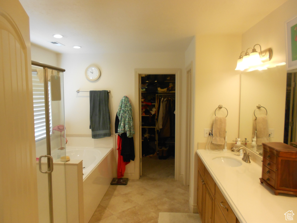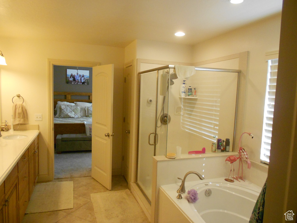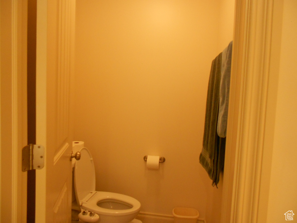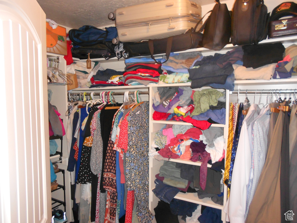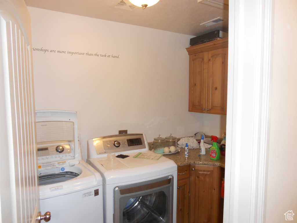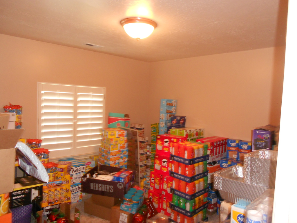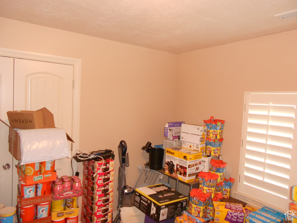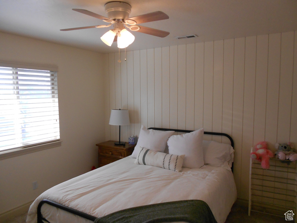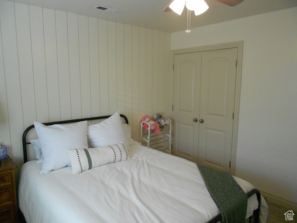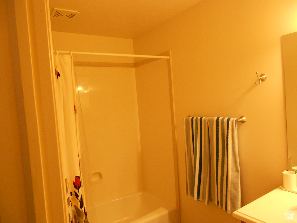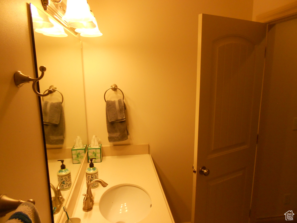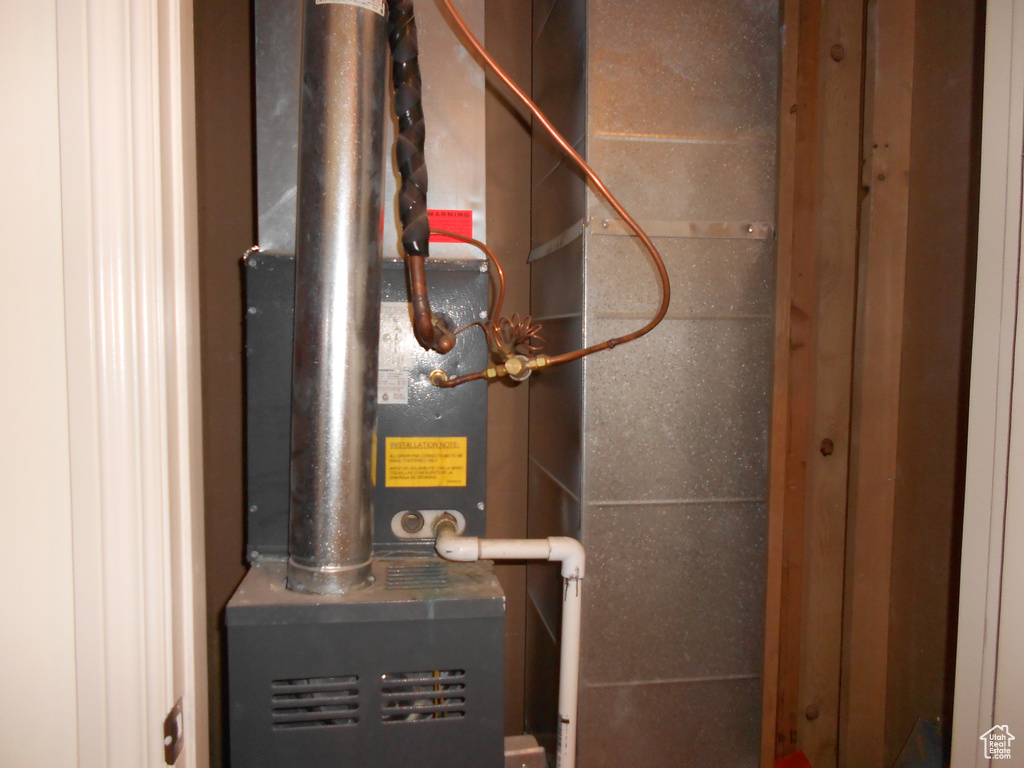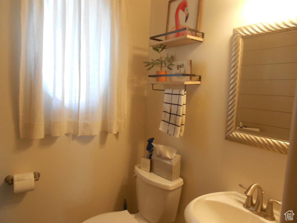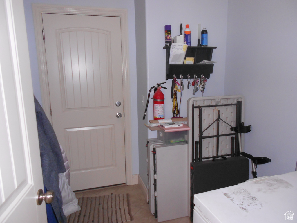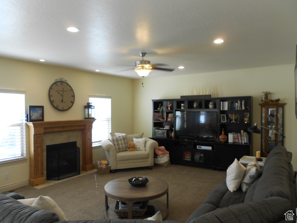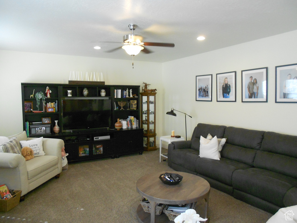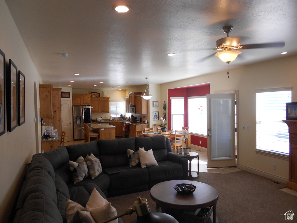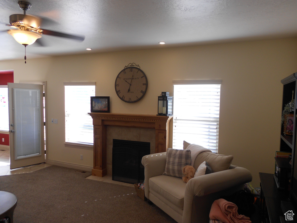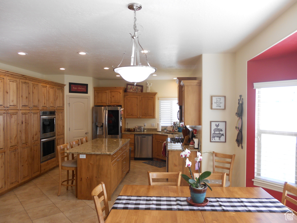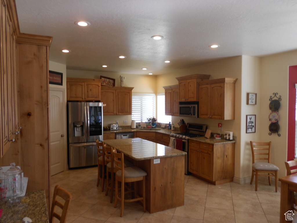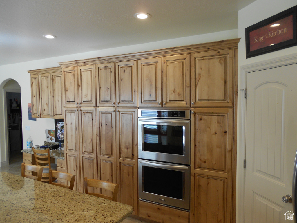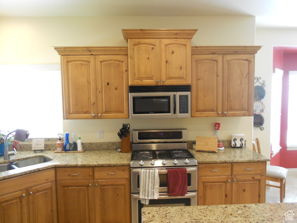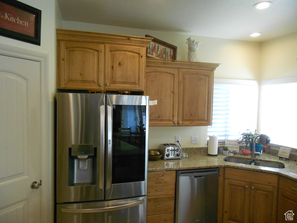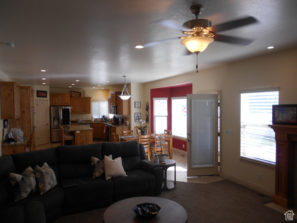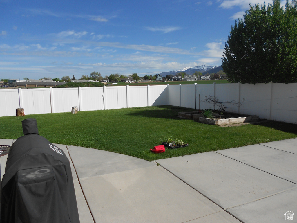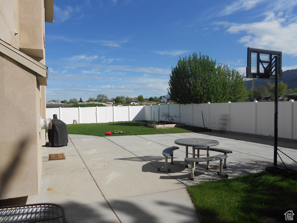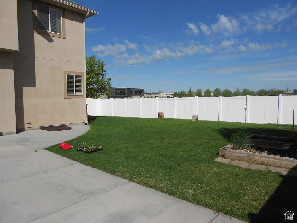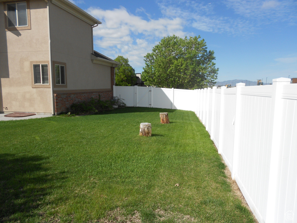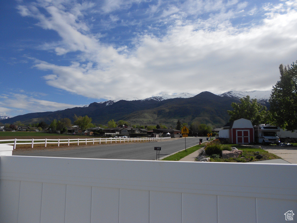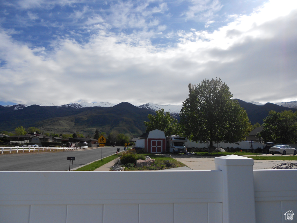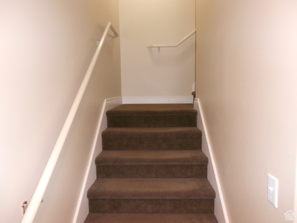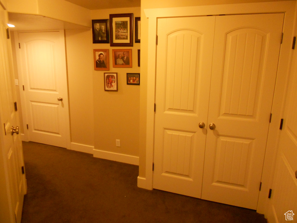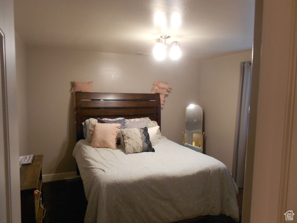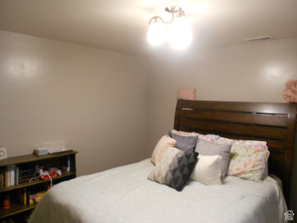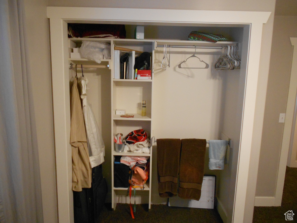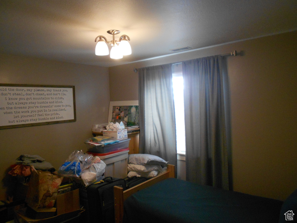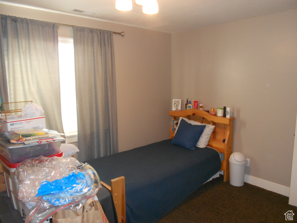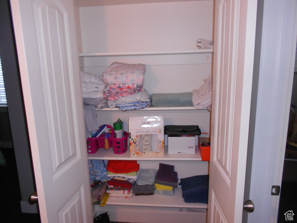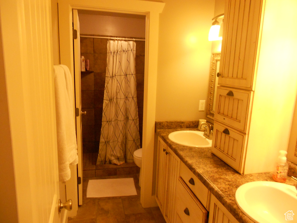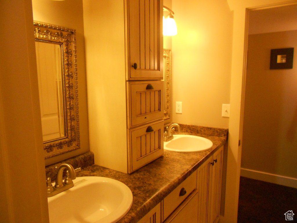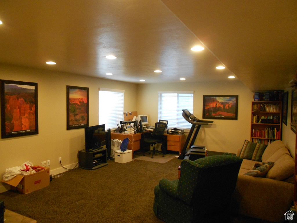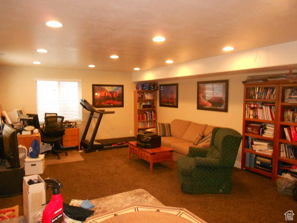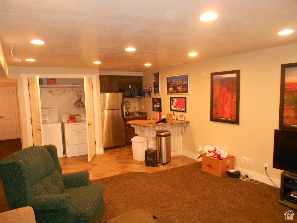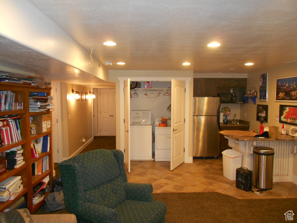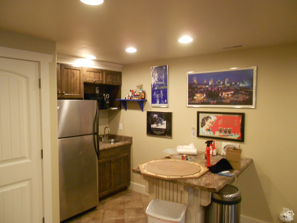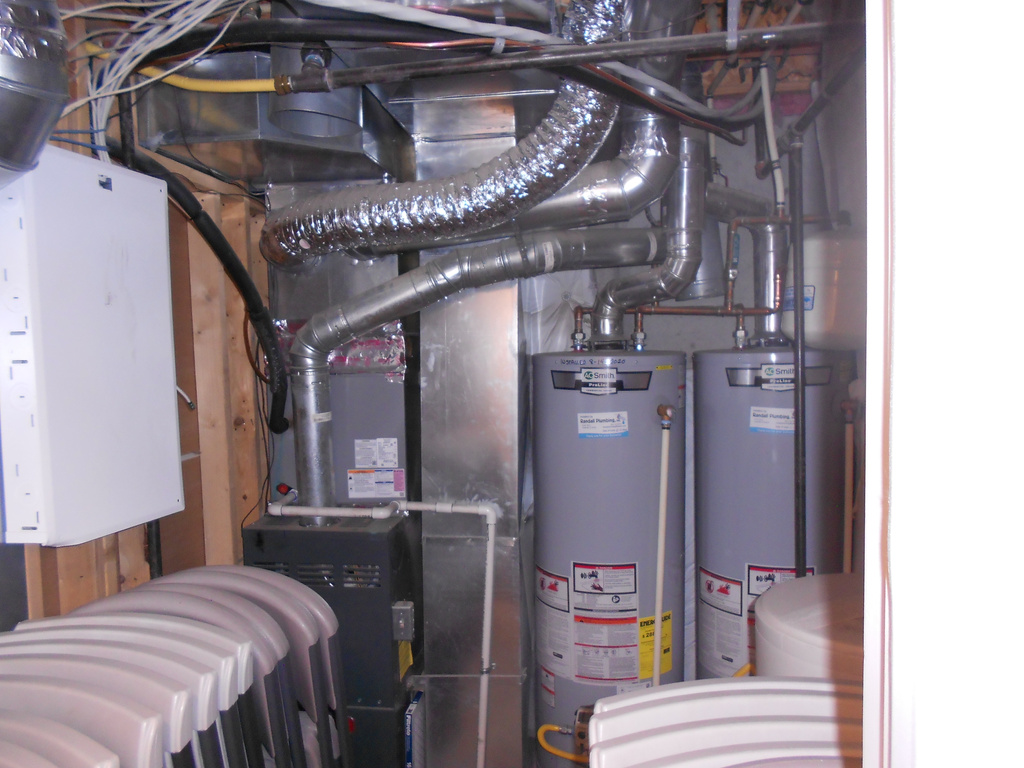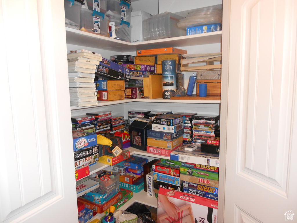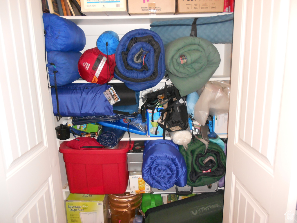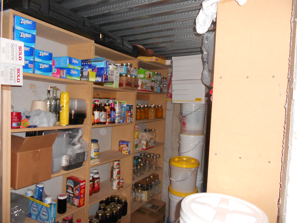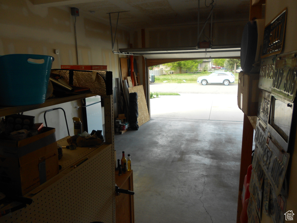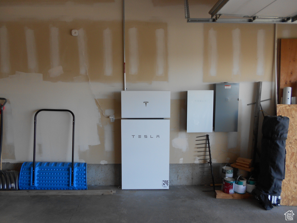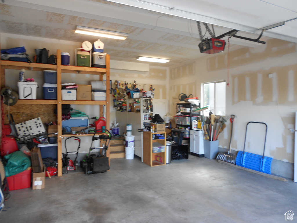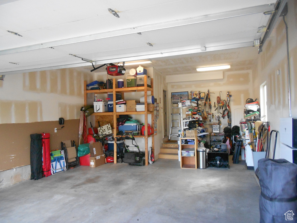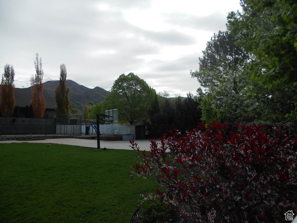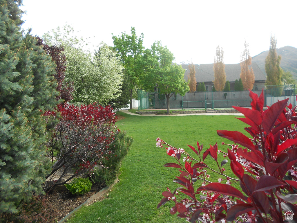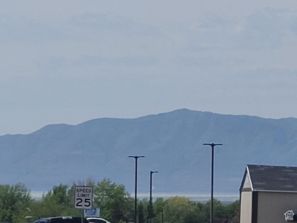Property Facts
Beautiful East Kaysville Home! Entertainers dream Kitchen with Alder Cabinets and Granite Counter Tops 4- Ovens and a huge Island. Close to Shopping/Schools & Parks. 100% Finished Basement with Kitchenette. 2 A/C and Furnaces. 2 Newer Water Heaters, Roof replaced in 2019. New Solar System in November 2023 with Tesla Battery system. Mud Room. Fenced yard. Must See!!
Property Features
Interior Features Include
- Bar: Dry
- Bath: Master
- Bath: Sep. Tub/Shower
- Closet: Walk-In
- Dishwasher, Built-In
- Disposal
- Gas Log
- Jetted Tub
- Kitchen: Updated
- Range: Gas
- Range/Oven: Built-In
- Video Door Bell(s)
- Floor Coverings: Carpet; Tile
- Window Coverings: Blinds; Full
- Air Conditioning: Central Air; Electric
- Heating: Forced Air; Gas: Central
- Basement: (100% finished) Daylight; Full
Exterior Features Include
- Exterior: Double Pane Windows; Entry (Foyer); Outdoor Lighting; Patio: Open
- Lot: Corner Lot; Curb & Gutter; Fenced: Full; Road: Paved; Secluded Yard; Sidewalks; Sprinkler: Auto-Full; Terrain, Flat; View: Mountain; View: Valley; Private
- Landscape: Fruit Trees; Landscaping: Full; Mature Trees; Vegetable Garden
- Roof: Asphalt Shingles
- Exterior: Brick; Stucco
- Patio/Deck: 1 Patio
- Garage/Parking: 2 Car Deep (Tandem); Built-In; Opener; Extra Length
- Garage Capacity: 2
Inclusions
- Basketball Standard
- Ceiling Fan
- Microwave
- Range
- Refrigerator
- Water Softener: Own
- Window Coverings
- Video Door Bell(s)
- Smart Thermostat(s)
Other Features Include
- Amenities: Cable Tv Wired; Electric Dryer Hookup; Park/Playground; Pickleball Court
- Utilities: Gas: Connected; Power: Connected; Sewer: Connected; Sewer: Public; Water: Connected
- Water: Culinary; Secondary
Solar Information
- Has Solar: Yes
- Install Dt: 2023-11-01
- Ownership: Owned
HOA Information:
- $600/Annually
- Pets Not Permitted; Picnic Area; Playground; Pickleball Court
Zoning Information
- Zoning: R-1-8
Rooms Include
- 6 Total Bedrooms
- Floor 2: 4
- Basement 1: 2
- 4 Total Bathrooms
- Floor 2: 2 Full
- Floor 1: 1 Half
- Basement 1: 1 Three Qrts
- Other Rooms:
- Floor 2: 1 Laundry Rm(s);
- Floor 1: 1 Family Rm(s); 1 Kitchen(s); 1 Bar(s); 1 Semiformal Dining Rm(s);
- Basement 1: 1 Family Rm(s); 1 Kitchen(s); 1 Laundry Rm(s);
Square Feet
- Floor 2: 1212 sq. ft.
- Floor 1: 1215 sq. ft.
- Basement 1: 1279 sq. ft.
- Total: 3706 sq. ft.
Lot Size In Acres
- Acres: 0.20
Buyer's Brokerage Compensation
3% - The listing broker's offer of compensation is made only to participants of UtahRealEstate.com.
Schools
Designated Schools
View School Ratings by Utah Dept. of Education
Nearby Schools
| GreatSchools Rating | School Name | Grades | Distance |
|---|---|---|---|
7 |
H C Burton School Public Preschool, Elementary |
PK | 0.29 mi |
7 |
Kaysville Jr High School Public Middle School |
7-9 | 0.82 mi |
1 |
Mountain High School Public High School |
10-12 | 0.40 mi |
3 |
Career Path High Charter High School |
9-12 | 0.19 mi |
NR |
Utah Career Path High School High School |
0.19 mi | |
2 |
Renaissance Academy Public Elementary, Middle School, High School |
K-12 | 0.40 mi |
7 |
Davis High School Public High School |
10-12 | 0.56 mi |
NR |
Baer Canyon High School for Sports & Medical Sciences Charter Elementary, Middle School, High School |
Ungraded | 0.72 mi |
NR |
Baer Canyon High School For Sports & Medical Sciences Elementary, Middle School, High School |
0.73 mi | |
7 |
Windridge School Public Preschool, Elementary |
PK | 0.83 mi |
7 |
Kaysville School Public Preschool, Elementary |
PK | 0.91 mi |
7 |
Columbia School Public Elementary |
K-6 | 0.97 mi |
5 |
Morgan School Public Preschool, Elementary |
PK | 1.35 mi |
7 |
Endeavour School Public Elementary |
K-6 | 1.65 mi |
6 |
Fairfield Jr High School Public Middle School |
7-9 | 1.68 mi |
Nearby Schools data provided by GreatSchools.
For information about radon testing for homes in the state of Utah click here.
This 6 bedroom, 4 bathroom home is located at 409 S 800 E in Kaysville, UT. Built in 2006, the house sits on a 0.20 acre lot of land and is currently for sale at $779,900. This home is located in Davis County and schools near this property include Burton Elementary School, Kaysville Middle School, Davis High School and is located in the Davis School District.
Search more homes for sale in Kaysville, UT.
Contact Agent

Listing Broker
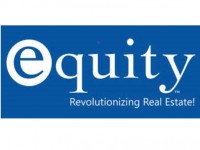
Equity Real Estate (Buckley)
25 South Main Street
Suite 206
Centerville, UT 84014
801-790-4136
