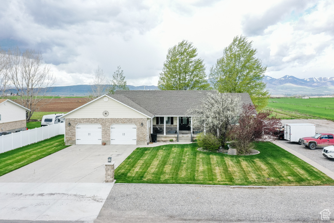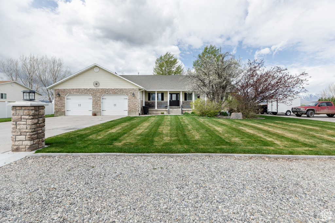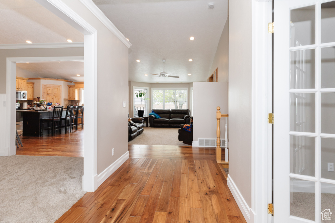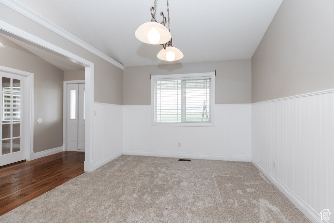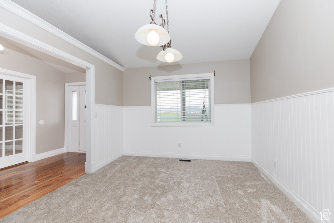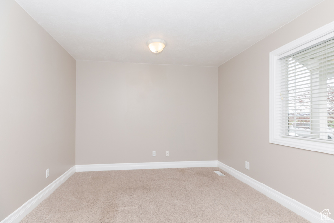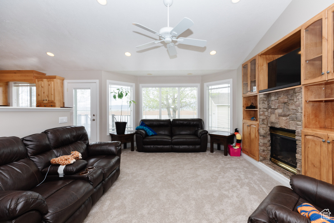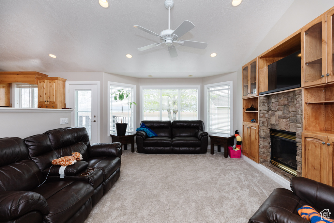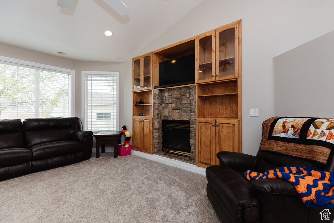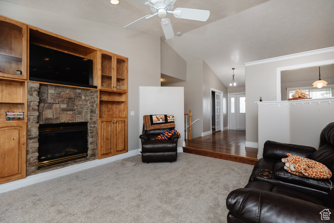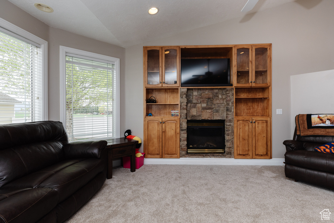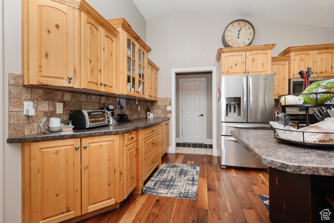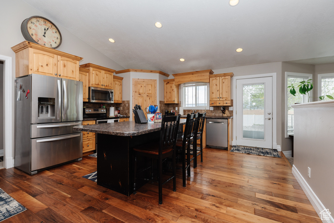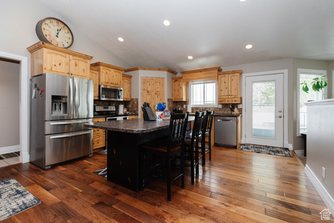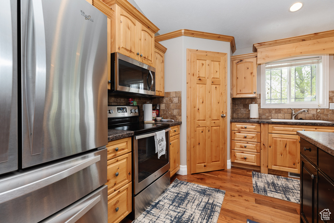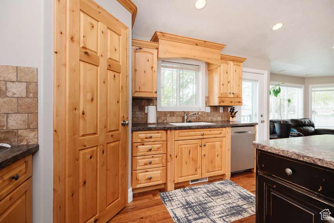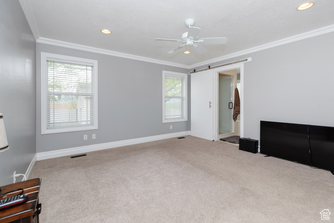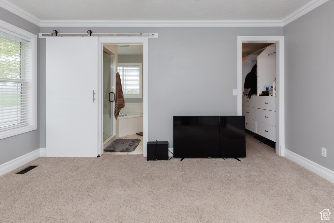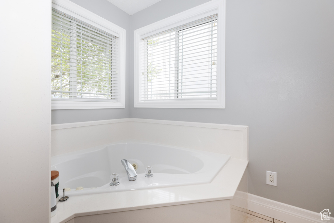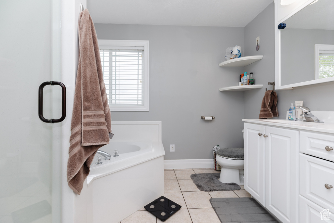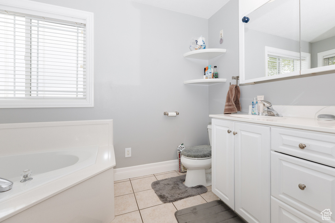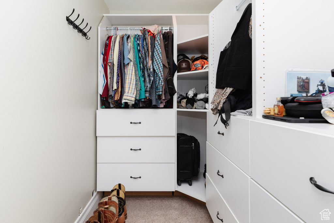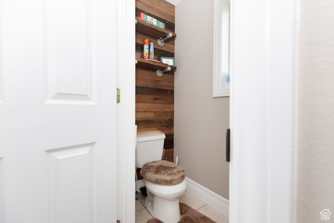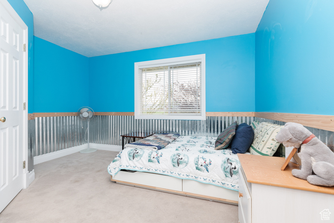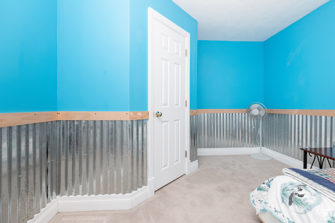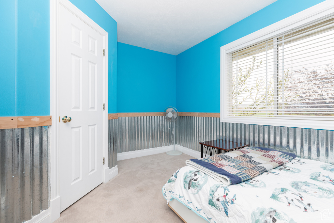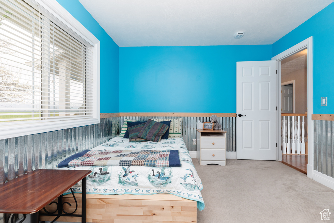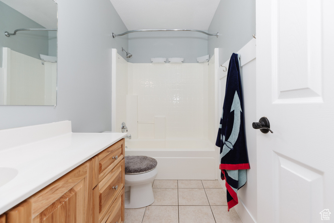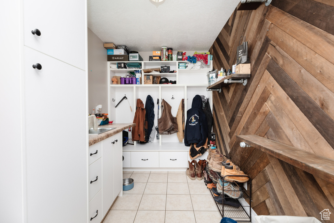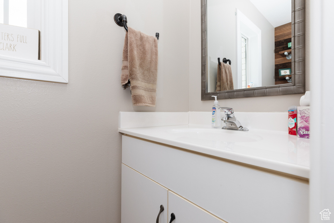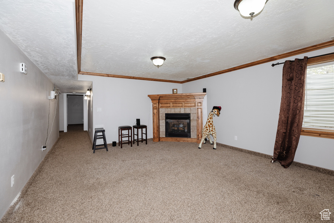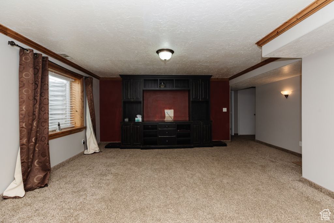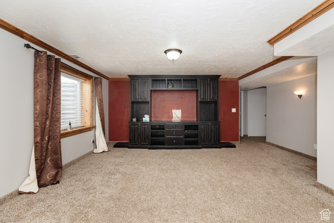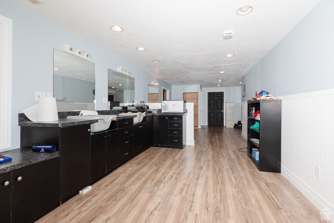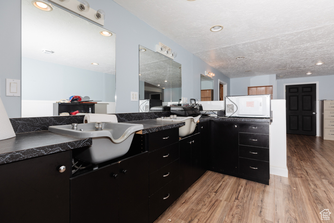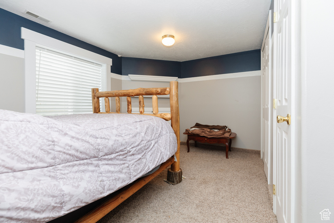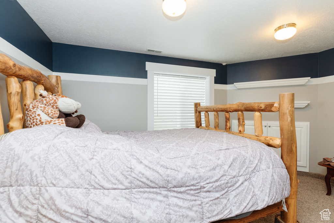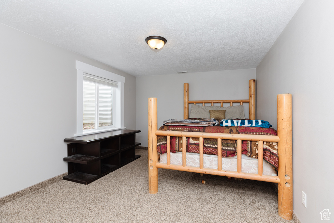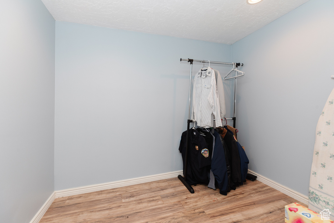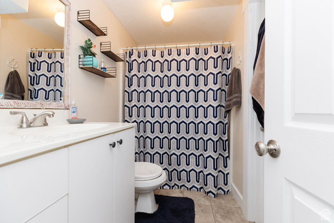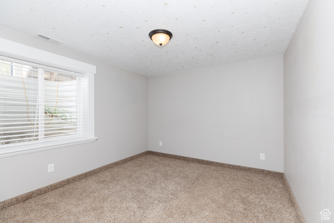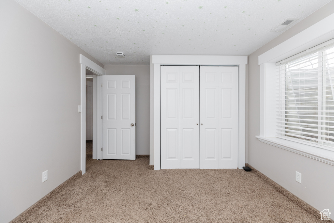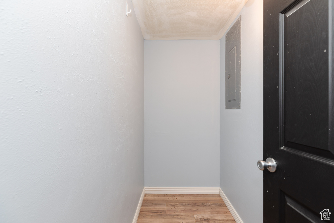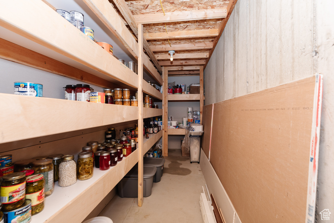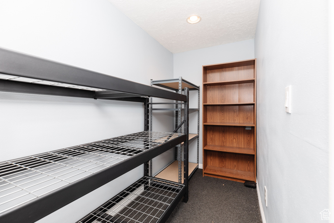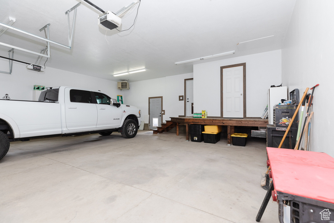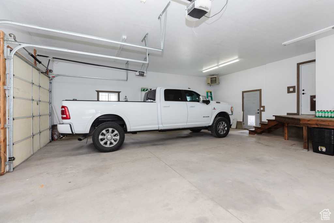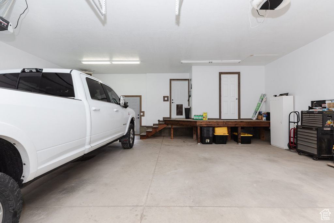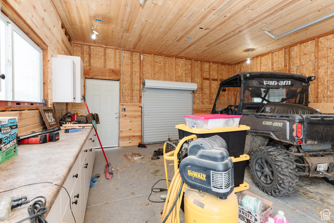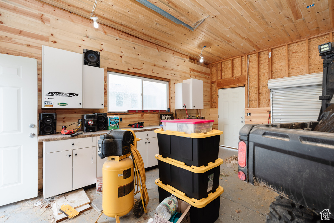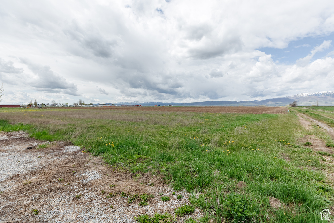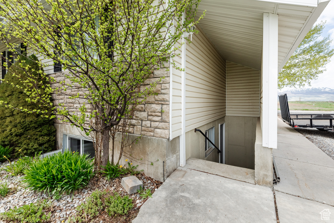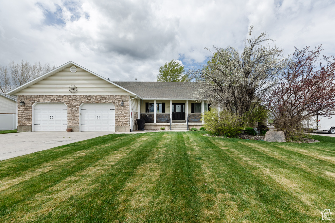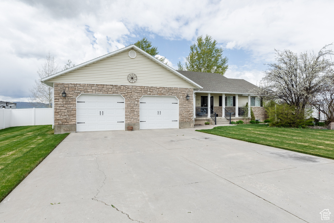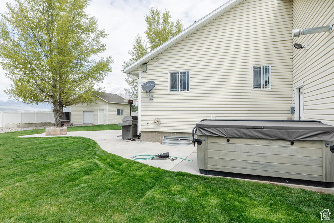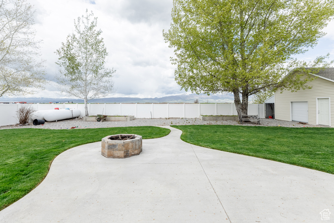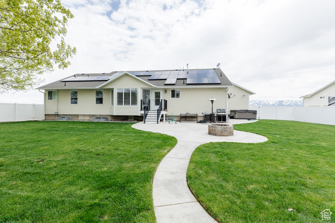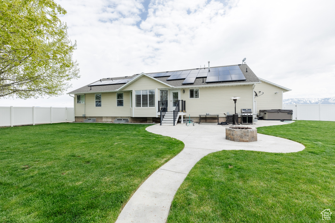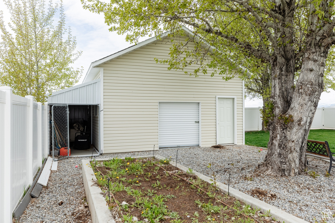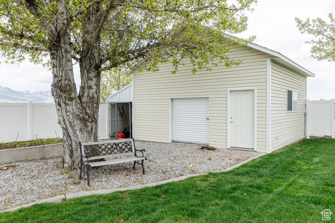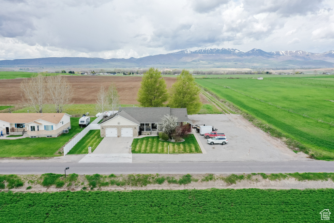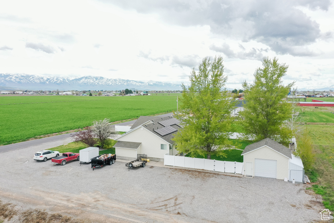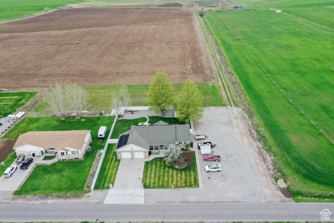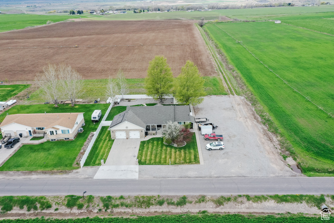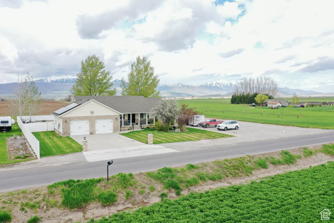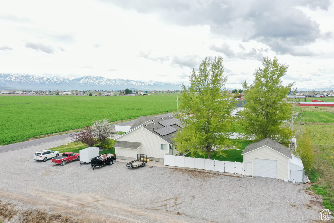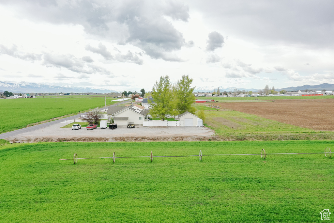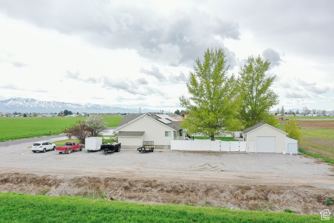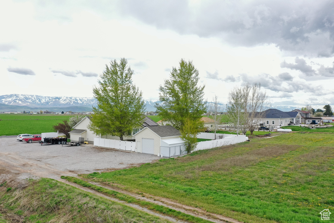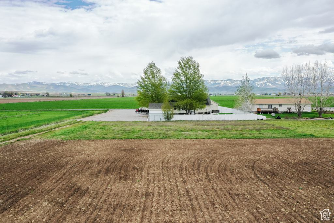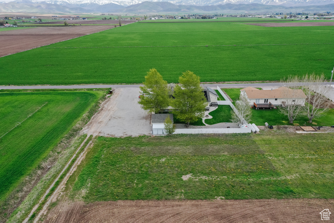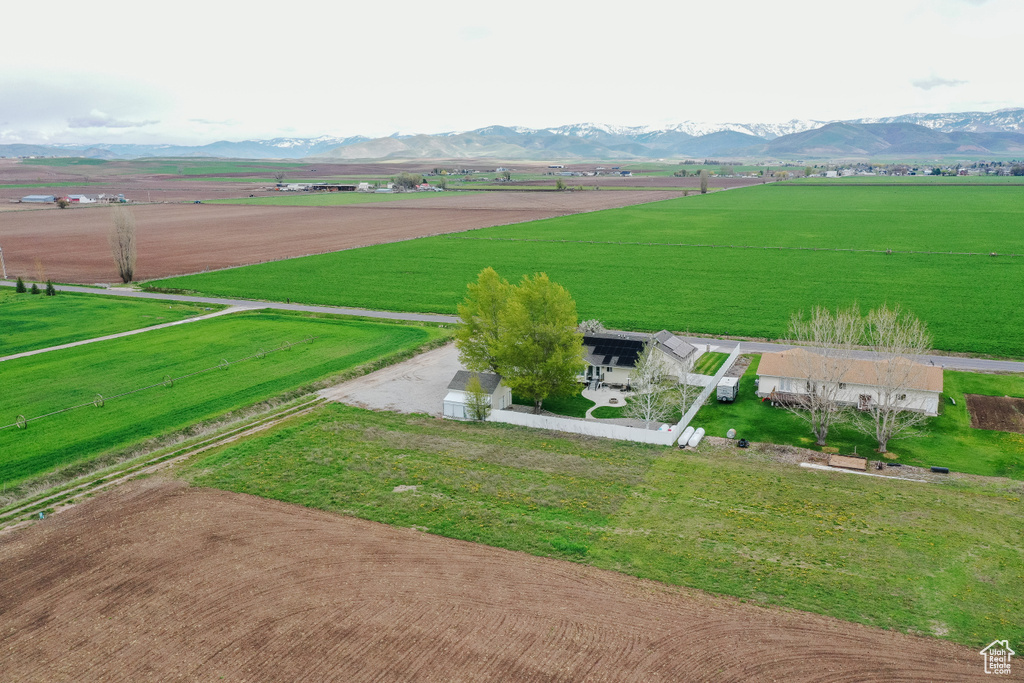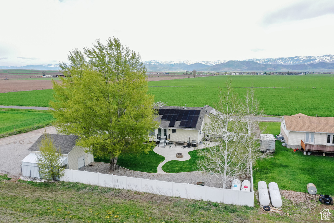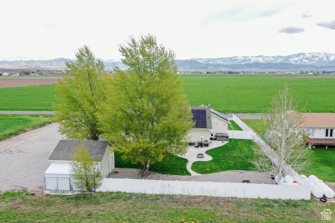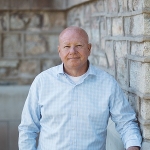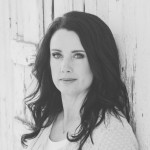Property Facts
This 4016 sq. ft. home is fully finished. Main floor laundry,2 family rooms, formal dining, large kitchen. Open concept, custom cabinets. Fireplace, Large Master Bedroom with walk-in closet. separate tub and shower. It does have a walkout basement and has had a Salon in the basement. Perfect for a home business. Beautiful fenced backyard with a fire pit. Perfect for entertaining. The oversized 2 car garage is nice for vehicles and storage but the shop is a great place for your toys. This beautiful home also has solar panels and permanent holiday lighting. Easy to show.
Property Features
Interior Features Include
- Bath: Master
- Bath: Sep. Tub/Shower
- Closet: Walk-In
- Dishwasher, Built-In
- Disposal
- French Doors
- Range/Oven: Free Stdng.
- Vaulted Ceilings
- Floor Coverings: Carpet; Hardwood; Tile
- Window Coverings: Blinds
- Air Conditioning: Central Air; Electric
- Heating: Forced Air; Propane
- Basement: (100% finished) Walkout
Exterior Features Include
- Exterior: Double Pane Windows; Entry (Foyer); Porch: Open; Secured Parking; Walkout
- Lot: Fenced: Part; Road: Paved; Secluded Yard; Sprinkler: Auto-Full; Terrain, Flat; View: Mountain; View: Valley
- Landscape: Landscaping: Full; Mature Trees
- Roof: Asphalt Shingles
- Exterior: Aluminum; Stone
- Patio/Deck: 1 Deck
- Garage/Parking: Attached; Opener; Parking: Covered; Rv Parking; Workshop
- Garage Capacity: 2
Inclusions
- See Remarks
- Ceiling Fan
- Hot Tub
- Microwave
- Range
- Refrigerator
Other Features Include
- Amenities: Electric Dryer Hookup; Workshop
- Utilities: Power: Connected; Sewer: Septic Tank; Water: Connected
- Water: Culinary
Solar Information
- Has Solar: Yes
Zoning Information
- Zoning: RES.
Rooms Include
- 5 Total Bedrooms
- Floor 1: 2
- Basement 1: 3
- 4 Total Bathrooms
- Floor 1: 2 Full
- Floor 1: 1 Half
- Basement 1: 1 Full
- Other Rooms:
- Floor 1: 1 Family Rm(s); 1 Formal Living Rm(s); 1 Kitchen(s); 1 Formal Dining Rm(s); 1 Laundry Rm(s);
- Basement 1: 1 Family Rm(s);
Square Feet
- Floor 1: 2008 sq. ft.
- Basement 1: 2008 sq. ft.
- Total: 4016 sq. ft.
Lot Size In Acres
- Acres: 0.93
Buyer's Brokerage Compensation
2.5% - The listing broker's offer of compensation is made only to participants of UtahRealEstate.com.
Schools
Designated Schools
View School Ratings by Utah Dept. of Education
Nearby Schools
| GreatSchools Rating | School Name | Grades | Distance |
|---|---|---|---|
7 |
Lewiston School Public Preschool, Elementary |
PK | 8.47 mi |
NR |
White Pine Middle School Public Middle School |
6-7 | 11.64 mi |
NR |
Logan North Campus Public High School |
9-12 | 21.92 mi |
6 |
White Pine School Public Preschool, Elementary |
PK | 11.64 mi |
7 |
North Cache Center Public Middle School |
7-8 | 12.43 mi |
6 |
Birch Creek School Public Preschool, Elementary |
PK | 15.59 mi |
NR |
Joyces Early World Private Preschool, Elementary, Middle School |
PK | 16.04 mi |
6 |
Summit School Public Preschool, Elementary |
PK | 16.08 mi |
7 |
Sunrise School Public Elementary |
K-6 | 16.53 mi |
6 |
Sky View High School Public Preschool, Elementary, Middle School, High School |
PK | 16.80 mi |
NR |
Cedar Ridge Middle School Public Middle School |
6-7 | 18.14 mi |
6 |
Cedar Ridge School Public Elementary |
K-6 | 18.15 mi |
5 |
Green Canyon High School Public Preschool, Elementary, Middle School, High School |
PK | 18.99 mi |
6 |
Thomas Edison - North Charter Elementary, Middle School |
K-8 | 19.25 mi |
7 |
North Park School Public Preschool, Elementary |
PK | 19.26 mi |
Nearby Schools data provided by GreatSchools.
For information about radon testing for homes in the state of Utah click here.
This 5 bedroom, 4 bathroom home is located at 1111 N 800 W in Preston, ID. Built in 2005, the house sits on a 0.93 acre lot of land and is currently for sale at $665,800. This home is located in Franklin County and schools near this property include Oakwood Elementary School, Preston Middle School, Preston High School and is located in the PRESTON JOINT School District.
Search more homes for sale in Preston, ID.
Listing Broker
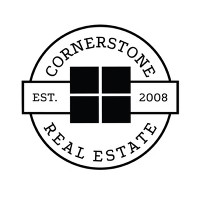
Cornerstone Real Estate Professionals/Idaho
655 S 400 E
#200
Preston, ID 83263
208-852-3000
