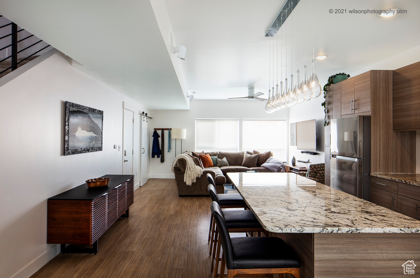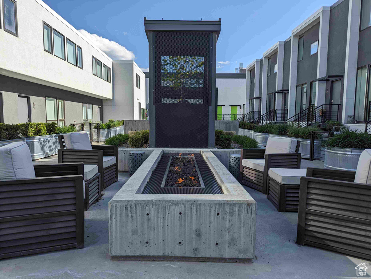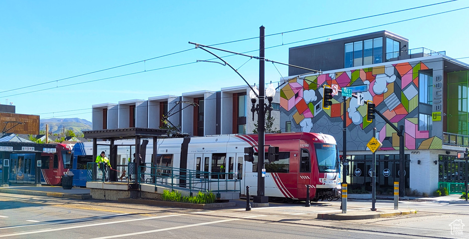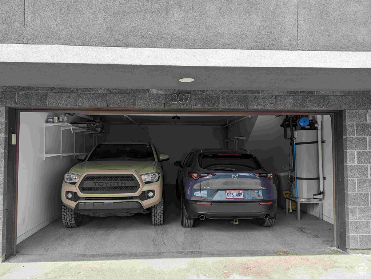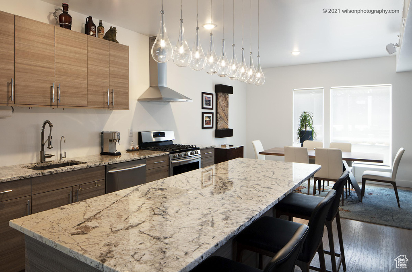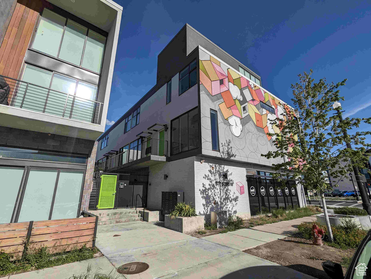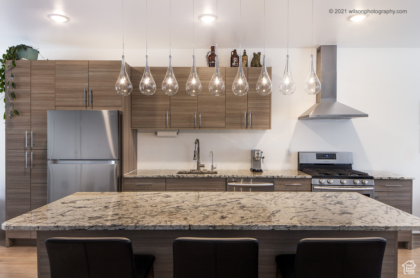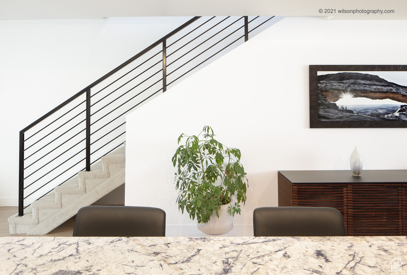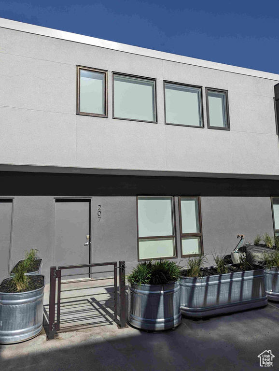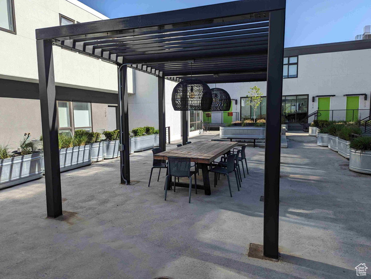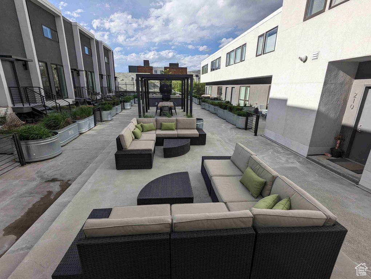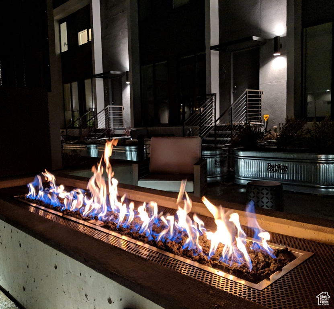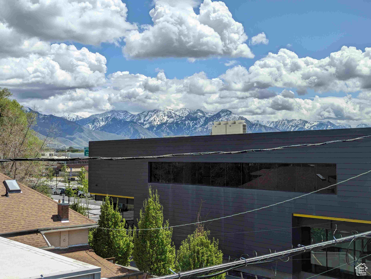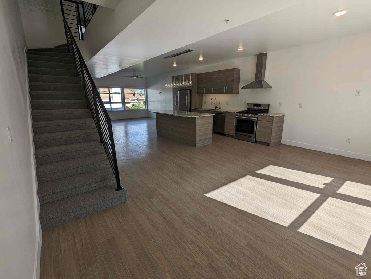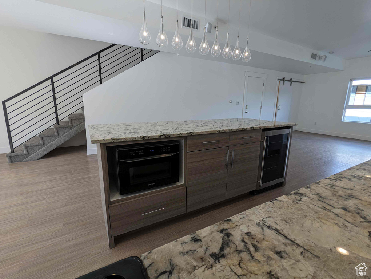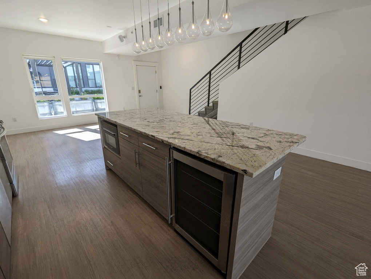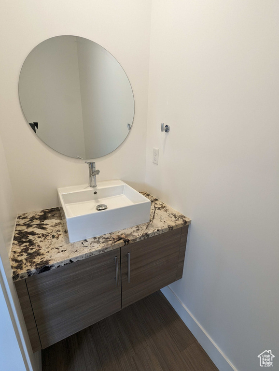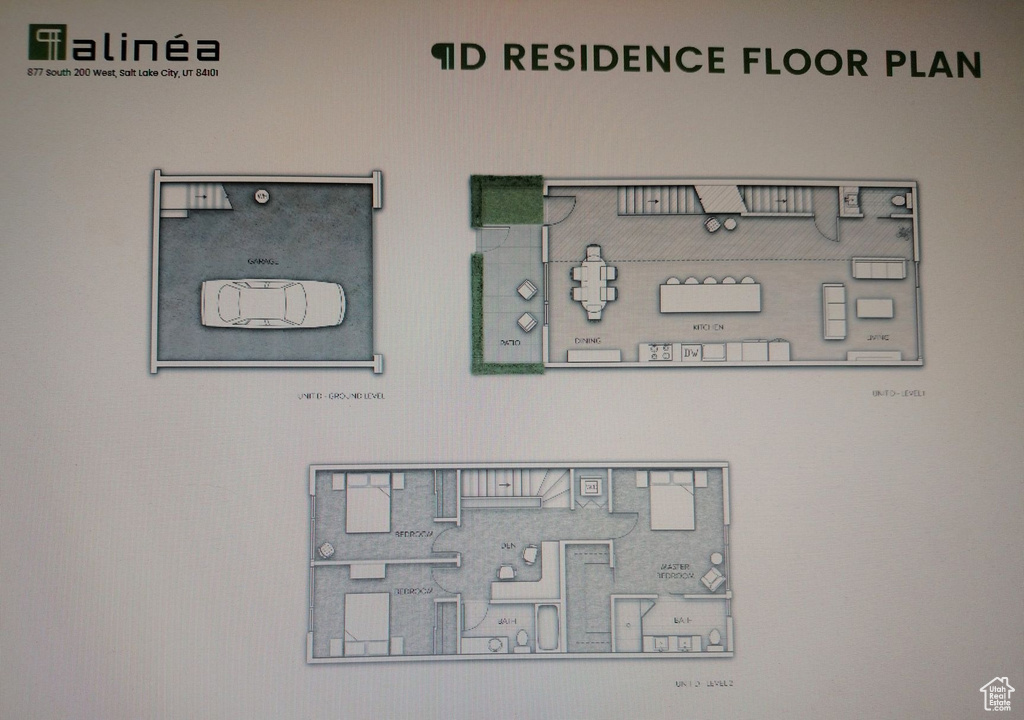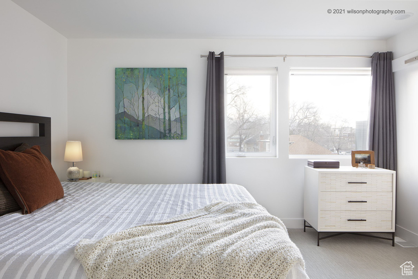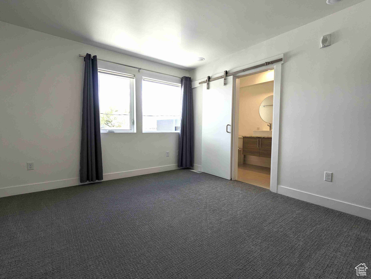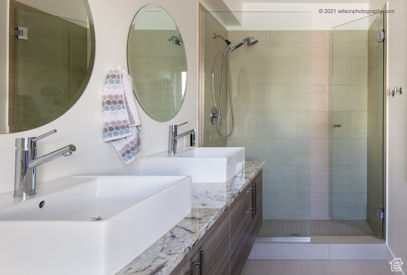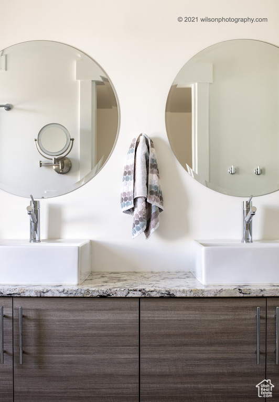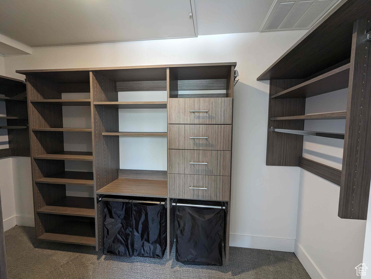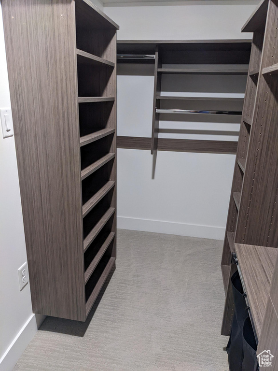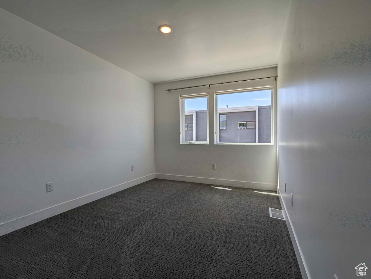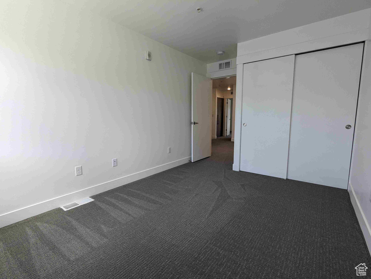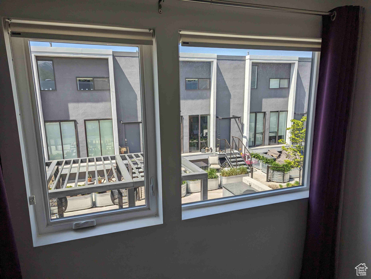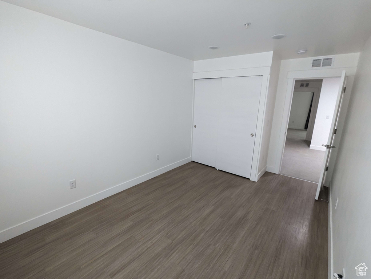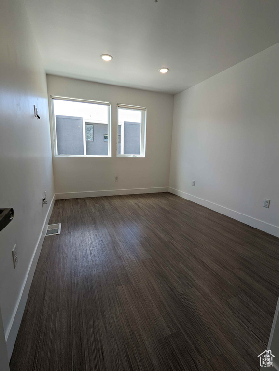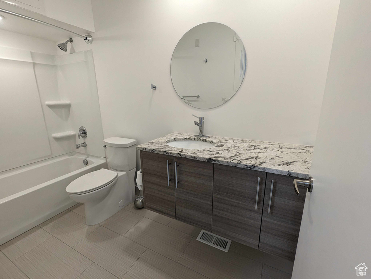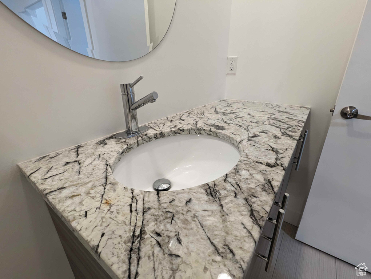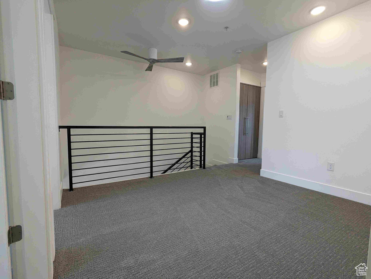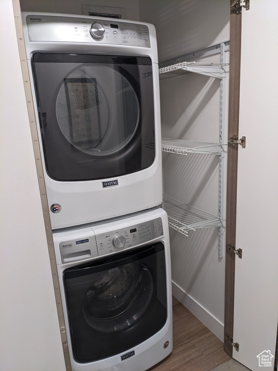Property Facts
URBAN OASIS WITH A TWO CAR GARAGE! This 1565 sq ft "alinea" condo boasts 3 beds, 2.5 baths, a 438 sq ft garage, and 200 sq ft of private patio space adjacent to a large multi-use courtyard. Built in 2018, the condo is LEED-certified and includes a fully-owned solar array to further offset your carbon footprint. With the 900 South Trax station and 9-line bus stops only 50 feet from the front gate, you can jump on any Blue, Red, or Green train to swiftly get to the airport, downtown, U of U, or virtually anywhere in the Salt Lake Valley. But still have a car or two? That's OK because this property features a PRIVATE 2-car garage with epoxy floor so you'll have secure parking AND a place to store your bikes and outdoor gear! Up the stairs from your garage you'll find a spacious open concept main level including the kitchen, two living areas, and a powder room. Tucked into the huge kitchen island is a dedicated beverage fridge and under-cabinet microwave. The large stainless steel sink has a separate faucet for filtered drinking water. A stainless gas range and brand new dishwasher complete the kitchen. The main level opens out to your private patio area and the common courtyard, while upstairs are three bedrooms, two bathrooms, and a loft, which makes a great home office, play space, or den. The luxurious primary suite is complete with an ensuite bathroom, double vanity sinks, and a spacious walk-in closet. The full size washer and dryer are conveniently located on the upper floor. Other features: gorgeous upgraded granite countertops throughout; insulated sound-blocking dual walls between units, brand new carpet; maintenance-free luxury vinyl flooring; LED lighting, modern light-filtering roller shades; ceiling fans, Nest thermostats, smart-phone controlled garage door, keyless entry, water softener, instant hot water, hardwired sound system. Electric vehicle charging station can be installed. A security gate assures that the large common courtyard is for residents and their guests. In the courtyard, use the gas grill to cook a delicious dinner that you enjoy with friends under the dining gazebo. Afterwards, move to the lounge area for more conversation. If it is chilly, warm up in the second lounge area by the gas fire pit. But you won't want to stay on-property all the time because Central 9th is buzzing! A pizza restaurant and fitness studio are just downstairs. Across the street is a specialty market, two more great restaurants, a cidery, a bar, and a coffee shop. alinea is within walking distance to 5 microbreweries. Start your urban dream life today! Property taxes $3390. HOA $445 Association fees include insurance, ground maintenance, water, sewer, trash. Central 9th Lofts Subdivision" Included: refrigerator, microwave, washer, dryer, Sonos stereo speakers and equipment
Property Features
Interior Features Include
- Bath: Master
- Closet: Walk-In
- Dishwasher, Built-In
- Disposal
- Oven: Gas
- Range: Gas
- Floor Coverings: Carpet
- Window Coverings: Blinds
- Air Conditioning: Central Air; Electric
- Heating: Forced Air
- Basement: (0% finished) None/Crawl Space; Shelf
Exterior Features Include
- Exterior: Skylights; Patio: Open
- Lot: Sprinkler: Auto-Full; View: Mountain
- Landscape: Landscaping: Full
- Roof: Rubber (EPDM)
- Exterior: Stone
- Patio/Deck: 1 Patio
- Garage/Parking: Attached
- Garage Capacity: 2
Inclusions
- See Remarks
- Ceiling Fan
- Dryer
- Gas Grill/BBQ
- Gazebo
- Microwave
- Range
- Refrigerator
- Washer
- Water Softener: Own
- Window Coverings
Other Features Include
- Amenities: Cable Tv Wired; Electric Dryer Hookup
- Utilities: Gas: Connected; Power: Connected; Sewer: Connected; Sewer: Public; Water: Connected
- Water: Culinary
Solar Information
- Has Solar: Yes
- Install Dt: 2018-11-01
- Ownership: Owned
HOA Information:
- $445/Monthly
- Insurance Paid; Sewer Paid; Trash Paid; Water Paid
Zoning Information
- Zoning:
Rooms Include
- 3 Total Bedrooms
- Floor 2: 3
- 3 Total Bathrooms
- Floor 2: 1 Full
- Floor 2: 1 Three Qrts
- Floor 1: 1 Half
- Other Rooms:
- Floor 2: 1 Den(s);;
- Floor 1: 1 Family Rm(s); 1 Kitchen(s); 1 Semiformal Dining Rm(s);
Square Feet
- Floor 2: 811 sq. ft.
- Floor 1: 754 sq. ft.
- Total: 1565 sq. ft.
Lot Size In Acres
- Acres: 0.10
Buyer's Brokerage Compensation
3% - The listing broker's offer of compensation is made only to participants of UtahRealEstate.com.
Schools
Designated Schools
View School Ratings by Utah Dept. of Education
Nearby Schools
| GreatSchools Rating | School Name | Grades | Distance |
|---|---|---|---|
2 |
Liberty School Public Preschool, Elementary |
PK | 0.73 mi |
1 |
Horizonte Instr & Trn Center Public Middle School, High School |
7-12 | 0.49 mi |
NR |
Salt Lake Technology Center Public High School |
9-12 | 1.00 mi |
NR |
Miss Billies Kids Kampus Private Preschool, Elementary |
PK-K | 0.14 mi |
8 |
Salt Lake Arts Academy Charter Elementary, Middle School |
5-8 | 0.59 mi |
NR |
Challenger School-Salt Lake Private Preschool, Elementary, Middle School |
PK | 0.61 mi |
NR |
Challenger School - Salt Lake Private Preschool, Elementary, Middle School |
PK | 0.62 mi |
NR |
K12 International Academy Private Elementary, Middle School, High School |
K-12 | 0.84 mi |
NR |
The Keystone School Private Middle School, High School |
6-12 | 0.84 mi |
5 |
Innovations High School Public High School |
9-12 | 1.04 mi |
NR |
Innovations K-8 Public Elementary, Middle School |
K-8 | 1.04 mi |
6 |
Whittier School Public Preschool, Elementary |
PK | 1.12 mi |
NR |
Riley School Public Preschool, Elementary |
PK | 1.25 mi |
NR |
Salt Lake District Preschool, Elementary, Middle School, High School |
1.36 mi | |
NR |
Salt Lake Virtual School Public Middle School, High School |
7-12 | 1.36 mi |
Nearby Schools data provided by GreatSchools.
For information about radon testing for homes in the state of Utah click here.
This 3 bedroom, 3 bathroom home is located at 877 S 200 W #207 in Salt Lake City, UT. Built in 2018, the house sits on a 0.10 acre lot of land and is currently for sale at $699,000. This home is located in Salt Lake County and schools near this property include Liberty Elementary School, Clayton Middle School, Highland High School and is located in the Salt Lake School District.
Search more homes for sale in Salt Lake City, UT.
Contact Agent

Listing Broker
3731 W South Jordan Pkwy Suite 102- #223
South Jordan, UT 84009
801-898-2213
