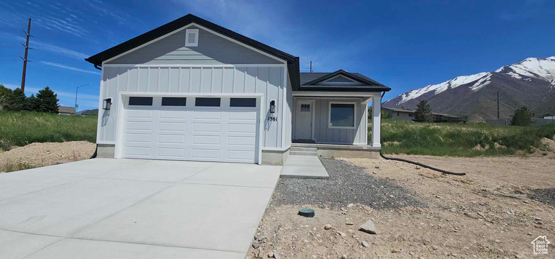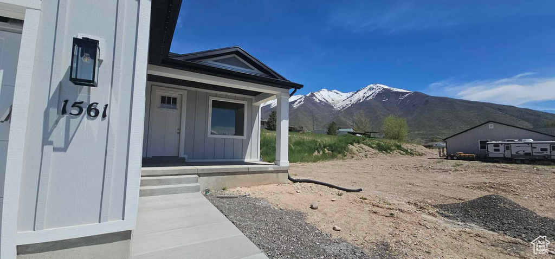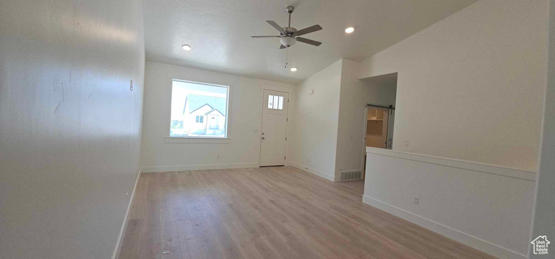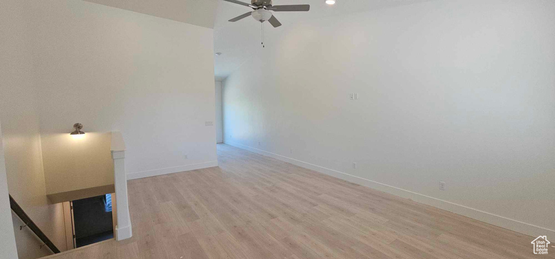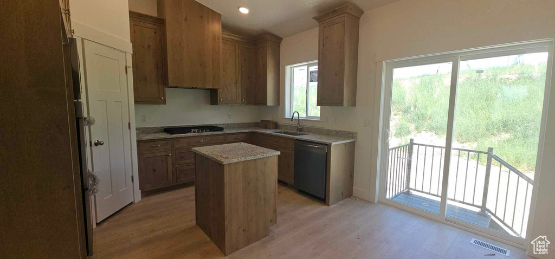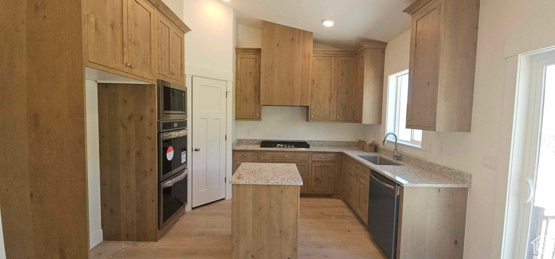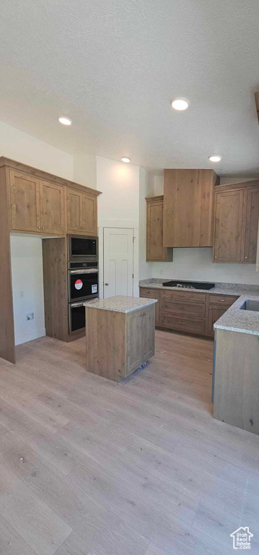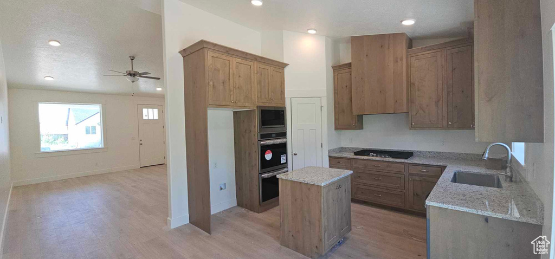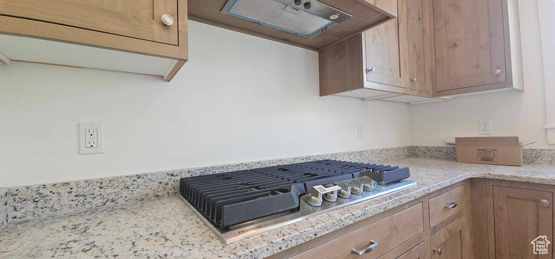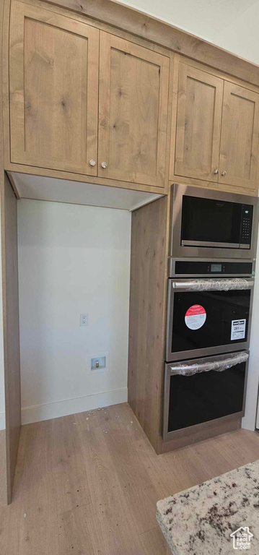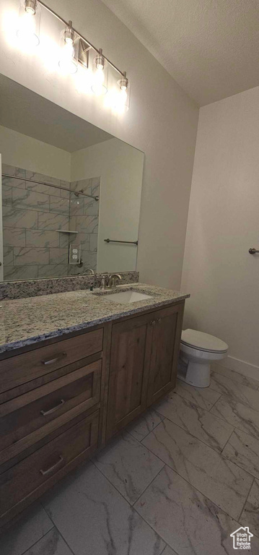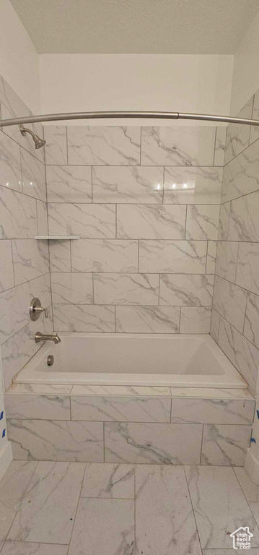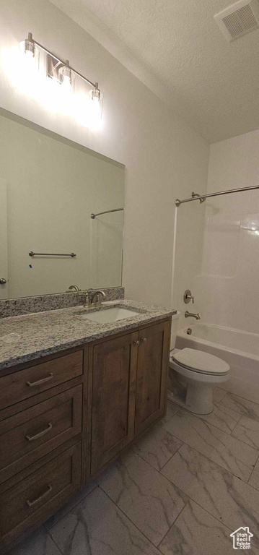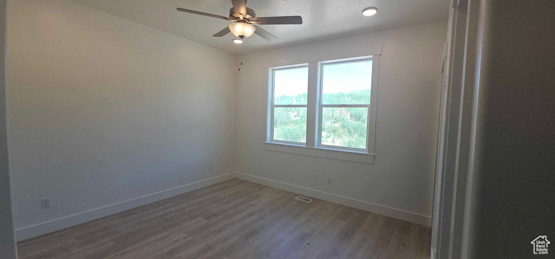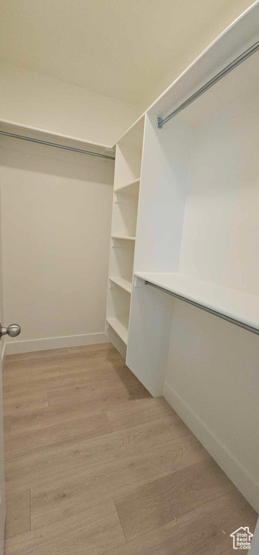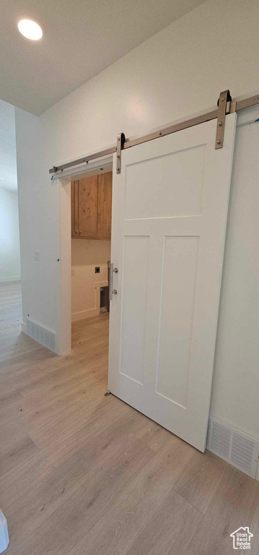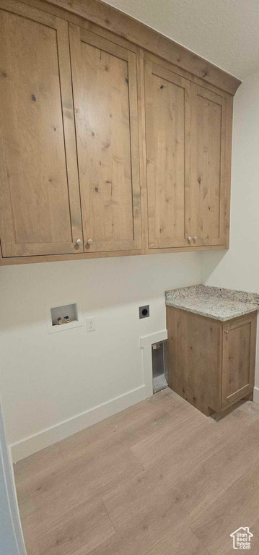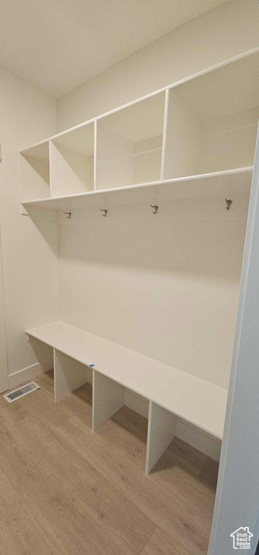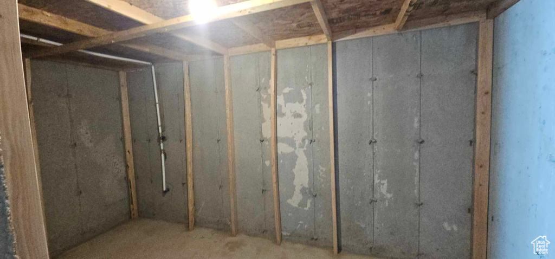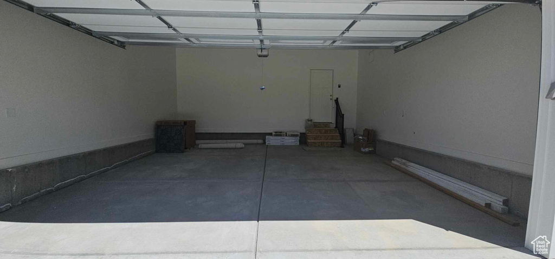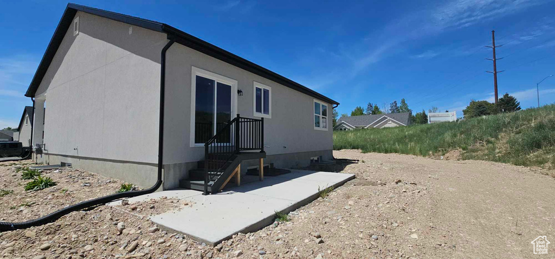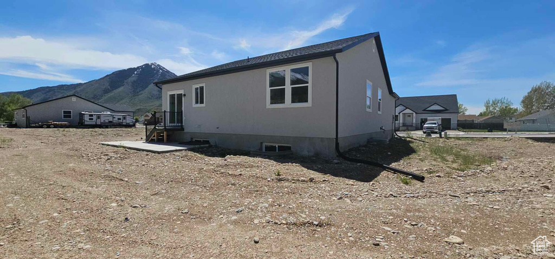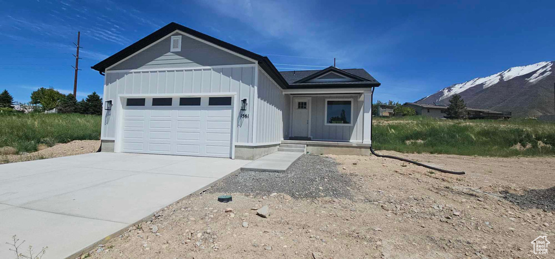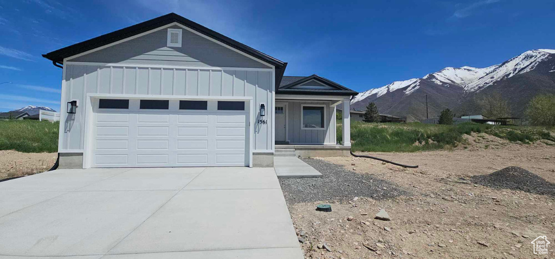Property Facts
OPEN HOUSE 12 to 2 on May 4th, 2024. Unleash the charm of custom-built perfection! Tucked away on a tranquil dead-end road. Immerse yourself in elegance with luxury flooring throughout, Over sized 2 car garage, large cold storage, Instant hot water heater, complemented by a gourmet kitchen featuring double ovens, a gas cooktop, and sleek granite countertops. Perfect for culinary delights and entertaining guests. Enjoy the convenience of local shopping, hiking, bike trails, and golfing just moments away. Benefit from the generous builder's offer of 2% towards closing costs when choosing the preferred lender. Don't miss this opportunity to embrace upscale living with a touch of tranquility! Buyer is advised to obtain an independent measurement. Buyer/Buyer Agent to verify all information.
Property Features
Interior Features Include
- Bath: Master
- Closet: Walk-In
- Disposal
- Oven: Double
- Range: Gas
- Granite Countertops
- Floor Coverings: Carpet; Tile; Vinyl (LVP)
- Window Coverings: None
- Air Conditioning: Central Air; Electric
- Heating: Forced Air; Gas: Central
- Basement: (0% finished) Full
Exterior Features Include
- Exterior: Double Pane Windows; Entry (Foyer); Outdoor Lighting; Porch: Open; Sliding Glass Doors
- Lot: Curb & Gutter; Road: Paved; Sidewalks; View: Mountain
- Landscape:
- Roof: Asphalt Shingles
- Exterior: Stone; Stucco; Cement Board
- Patio/Deck: 1 Patio 1 Deck
- Garage/Parking: Attached; Built-In; Opener
- Garage Capacity: 2
Inclusions
- Microwave
- Range
- Range Hood
Other Features Include
- Amenities: Cable Tv Available
- Utilities: Gas: Connected; Power: Connected; Sewer: Connected; Sewer: Public; Water: Connected
- Water: Culinary
Zoning Information
- Zoning: R1-6
Rooms Include
- 3 Total Bedrooms
- Floor 1: 3
- 2 Total Bathrooms
- Floor 1: 2 Full
- Other Rooms:
- Floor 1: 1 Family Rm(s); 1 Kitchen(s); 1 Bar(s); 1 Semiformal Dining Rm(s); 1 Laundry Rm(s);
Square Feet
- Floor 1: 1292 sq. ft.
- Basement 1: 1417 sq. ft.
- Total: 2709 sq. ft.
Lot Size In Acres
- Acres: 0.16
Buyer's Brokerage Compensation
2.5% - The listing broker's offer of compensation is made only to participants of UtahRealEstate.com.
Schools
Designated Schools
View School Ratings by Utah Dept. of Education
Nearby Schools
| GreatSchools Rating | School Name | Grades | Distance |
|---|---|---|---|
4 |
Spanish Oaks School Public Preschool, Elementary |
PK | 0.57 mi |
6 |
Maple Mountain High School Public Middle School, High School |
7-12 | 1.27 mi |
NR |
Springville Observation and Assessment (YIC) Public High School |
10-12 | 3.51 mi |
6 |
East Meadows School Public Preschool, Elementary |
PK | 0.99 mi |
4 |
Canyon School Public Preschool, Elementary |
PK | 1.45 mi |
6 |
Sierra Bonita Elementary School Public Preschool, Elementary |
PK | 1.62 mi |
8 |
Maple Ridge School Public Preschool, Elementary |
PK | 1.81 mi |
5 |
Larsen School Public Preschool, Elementary |
PK | 2.07 mi |
6 |
Rees School Public Preschool, Elementary |
PK | 2.16 mi |
NR |
Diamond Fork Junior High School Public Middle School, High School |
6-10 | 2.34 mi |
4 |
Spanish Fork Jr High School Public Middle School |
7-9 | 2.39 mi |
NR |
Spanish Fork Middle School Public Middle School |
6-7 | 2.42 mi |
4 |
Mapleton School Public Preschool, Elementary |
PK | 2.51 mi |
6 |
Park School Public Preschool, Elementary |
PK | 2.63 mi |
5 |
Mapleton Junior High School Public Middle School |
7-9 | 3.09 mi |
Nearby Schools data provided by GreatSchools.
For information about radon testing for homes in the state of Utah click here.
This 3 bedroom, 2 bathroom home is located at 1561 S 3170 St #2 in Spanish Fork, UT. Built in 2023, the house sits on a 0.16 acre lot of land and is currently for sale at $530,000. This home is located in Utah County and schools near this property include Spanish Oaks Elementary School, Spanish Fork Jr Middle School, Spanish Fork High School and is located in the Nebo School District.
Search more homes for sale in Spanish Fork, UT.
Contact Agent
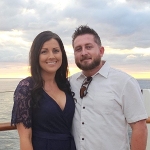
Listing Broker
1592 S. 600 W.
Spanish Fork, UT 84660
801-724-6656
