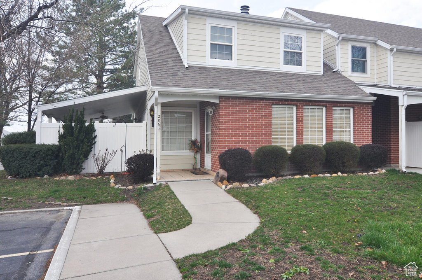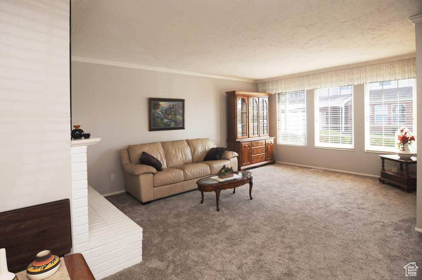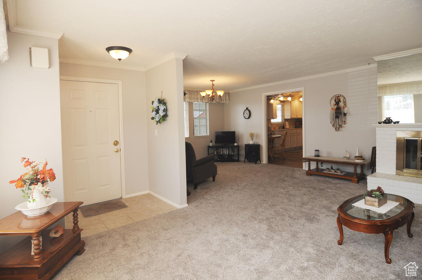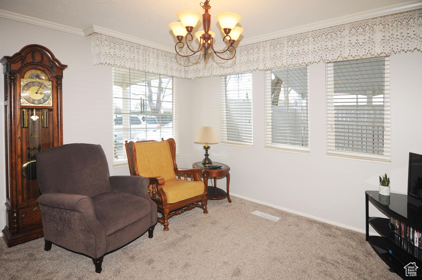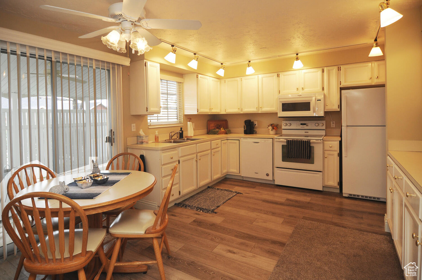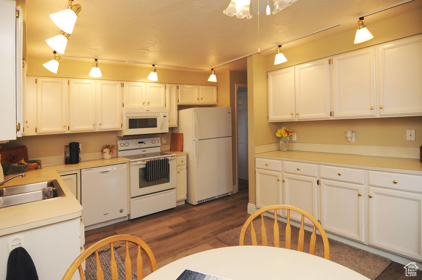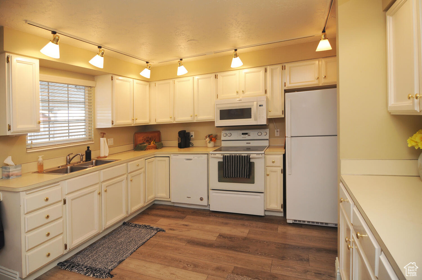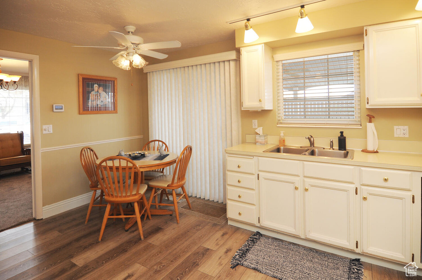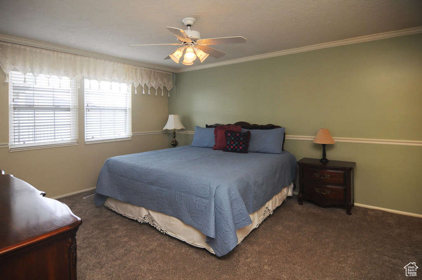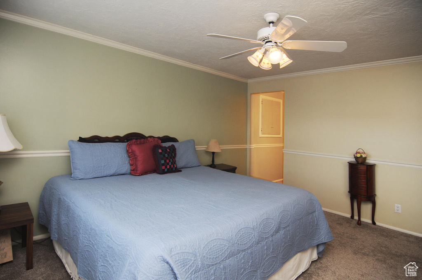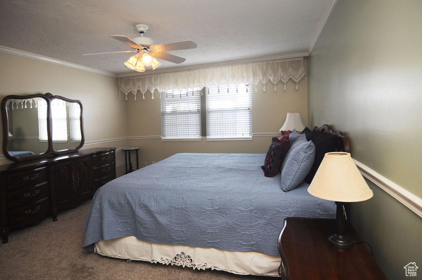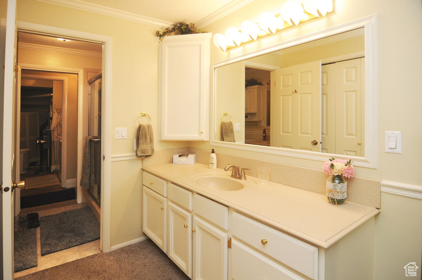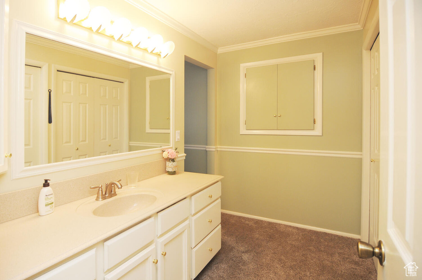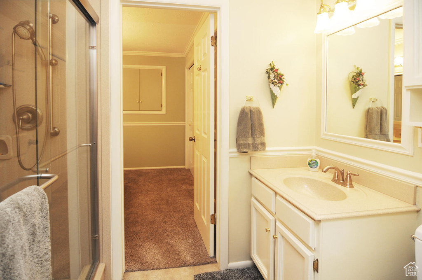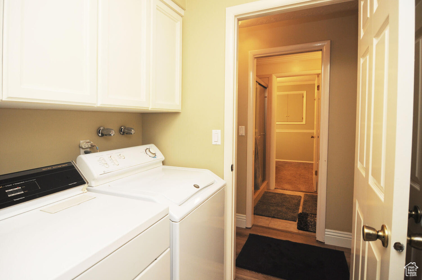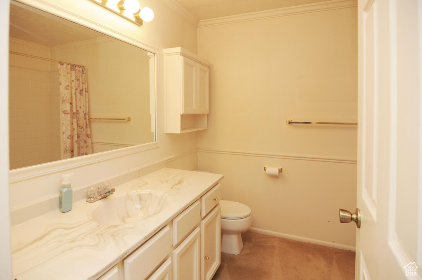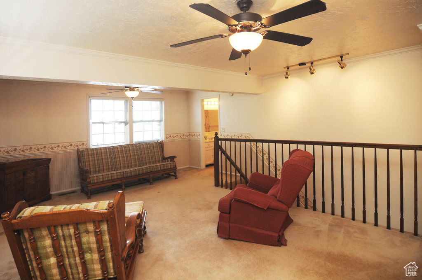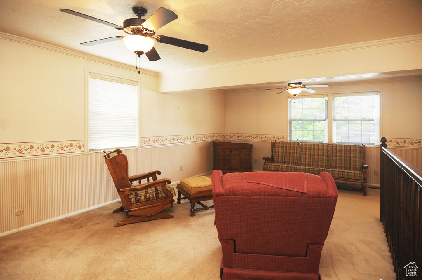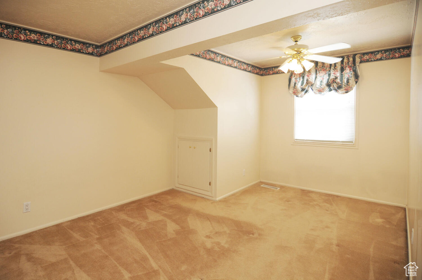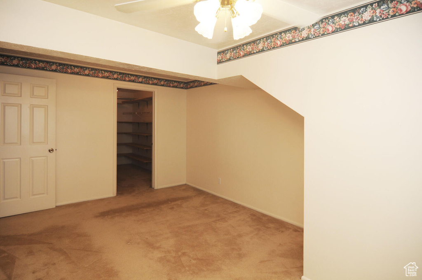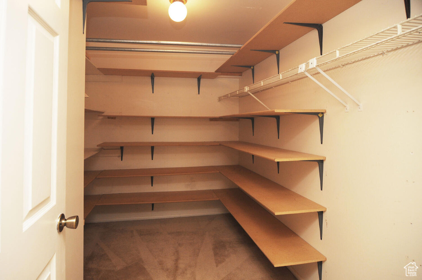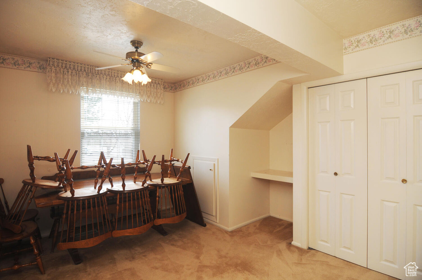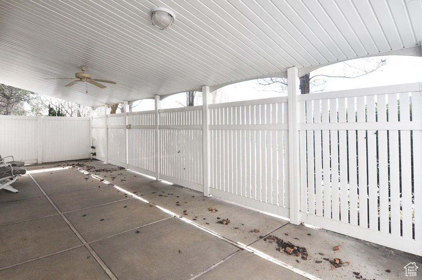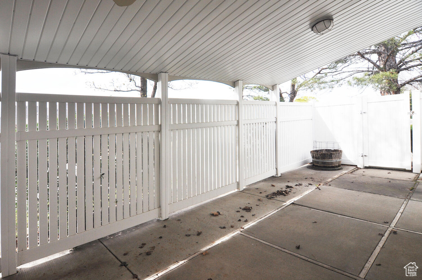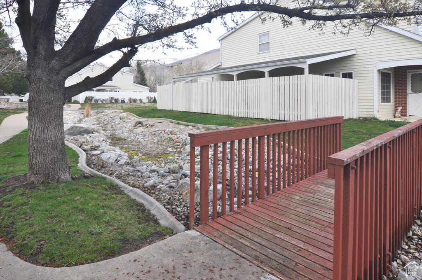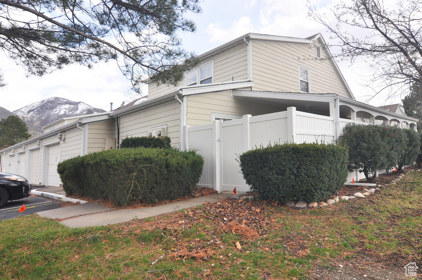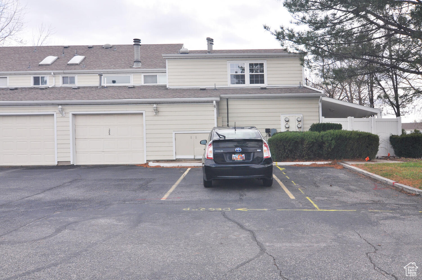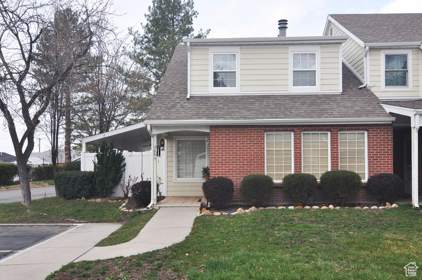Property Facts
THIS IS THE ONE!!! Incredible townhome in the quiet Pheasantbrook neighborhood. This property is one of the bigger floor plans and an end unit. Updated on the main floor and set up nicely for main level living if that is what you prefer. Spacious family room, updated kitchen, master bedroom, bathroom, dining and laundry are all on the main level. Upstairs you'll find another big family room, 2 bedrooms and another bathroom. Covered patio that is perfect for relaxing or entertaining. Close to schools, shopping ,restaurants etc. Call me today for a private showing.
Property Features
Interior Features Include
- Alarm: Fire
- Bath: Master
- Dishwasher, Built-In
- Disposal
- Gas Log
- Kitchen: Updated
- Floor Coverings: Carpet; Laminate
- Window Coverings: Blinds
- Air Conditioning: Central Air; Electric
- Heating: Gas: Central
- Basement: None/Crawl Space
Exterior Features Include
- Exterior: Awnings; Deck; Covered; Double Pane Windows; Patio: Covered; Sliding Glass Doors
- Lot: Road: Paved; Sprinkler: Auto-Full; Terrain, Flat; View: Mountain
- Landscape: Landscaping: Full
- Roof: Asphalt Shingles
- Exterior: Asphalt Shingles; Brick
- Garage/Parking: Attached; Opener; Storage Above
- Garage Capacity: 1
Inclusions
- Ceiling Fan
- Microwave
- Range
- Water Softener: Own
- Window Coverings
Other Features Include
- Amenities: Cable Tv Available; Clubhouse; Electric Dryer Hookup; Gas Dryer Hookup; Swimming Pool
- Utilities: Gas: Connected; Power: Connected; Sewer: Connected; Water: Connected
- Water: Culinary
HOA Information:
- $265/Monthly
- Transfer Fee: $0
- Club House; Maintenance Paid; Pets Permitted; Playground; Pool; Sewer Paid; Snow Removal; Trash Paid; Water Paid
Zoning Information
- Zoning: R-H
Rooms Include
- 3 Total Bedrooms
- Floor 2: 2
- Floor 1: 1
- 2 Total Bathrooms
- Floor 2: 1 Full
- Floor 1: 1 Three Qrts
- Other Rooms:
- Floor 2: 1 Family Rm(s);
- Floor 1: 1 Family Rm(s); 1 Kitchen(s); 1 Laundry Rm(s);
Square Feet
- Floor 2: 764 sq. ft.
- Floor 1: 1090 sq. ft.
- Total: 1854 sq. ft.
Lot Size In Acres
- Acres: 0.01
Buyer's Brokerage Compensation
2.5% - The listing broker's offer of compensation is made only to participants of UtahRealEstate.com.
Schools
Designated Schools
View School Ratings by Utah Dept. of Education
Nearby Schools
| GreatSchools Rating | School Name | Grades | Distance |
|---|---|---|---|
7 |
Stewart School Public Elementary |
K-6 | 0.29 mi |
5 |
Centerville Jr High Public Middle School |
7-9 | 1.08 mi |
7 |
Viewmont High School Public High School |
10-12 | 1.56 mi |
6 |
Centerville School Public Preschool, Elementary |
PK | 0.57 mi |
8 |
Reading School Public Elementary |
K-6 | 1.08 mi |
8 |
Taylor School Public Preschool, Elementary |
PK | 1.28 mi |
5 |
Tolman School Public Preschool, Elementary |
PK | 1.62 mi |
5 |
Meadowbrook School Public Preschool, Elementary |
PK | 1.78 mi |
6 |
Bountiful Jr High School Public Middle School |
7-9 | 1.91 mi |
8 |
West Bountiful School Public Preschool, Elementary |
PK | 2.05 mi |
NR |
Sunrise Montessori School Private Preschool, Elementary |
PK-5 | 2.21 mi |
8 |
Farmington High Public Elementary, Middle School, High School |
K-12 | 2.29 mi |
6 |
Holbrook School Public Preschool, Elementary |
PK | 2.44 mi |
NR |
Washington School Public Preschool, Elementary |
PK | 2.57 mi |
7 |
Canyon Creek School Public Preschool, Elementary |
PK | 2.68 mi |
Nearby Schools data provided by GreatSchools.
For information about radon testing for homes in the state of Utah click here.
This 3 bedroom, 2 bathroom home is located at 286 Brookfield Ln in Centerville, UT. Built in 1979, the house sits on a 0.01 acre lot of land and is currently for sale at $410,000. This home is located in Davis County and schools near this property include Stewart Elementary School, Centerville Middle School, Viewmont High School and is located in the Davis School District.
Search more homes for sale in Centerville, UT.
Contact Agent

Listing Broker

Century 21 Everest
6925 S Union Park Center
Suite 120
Midvale, UT 84047
801-449-3000
