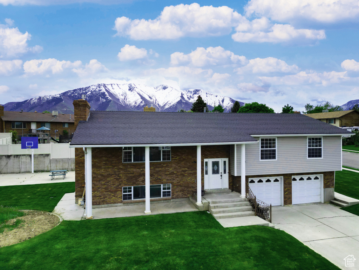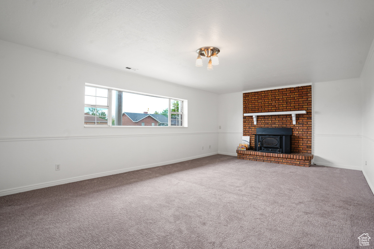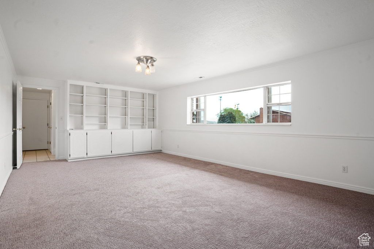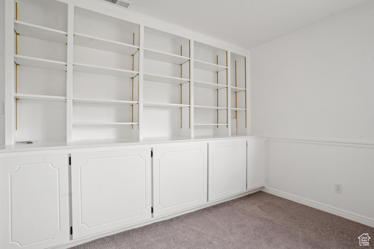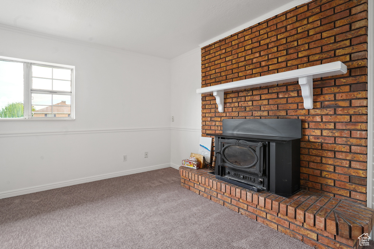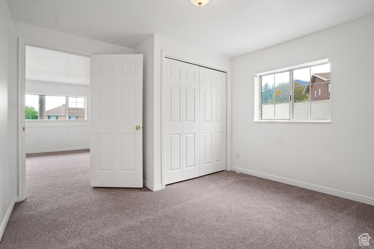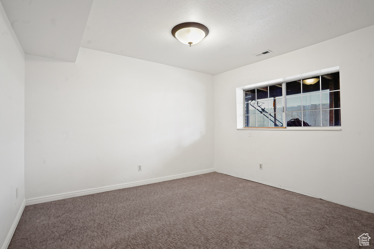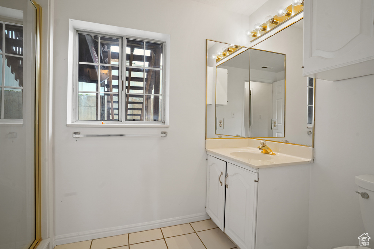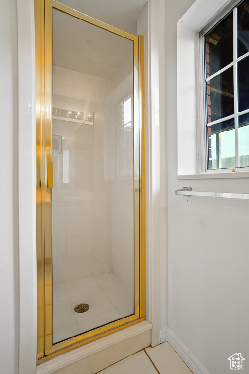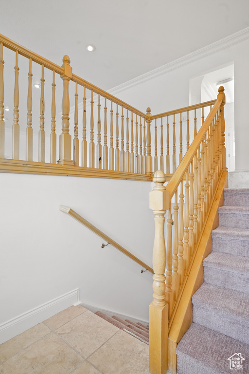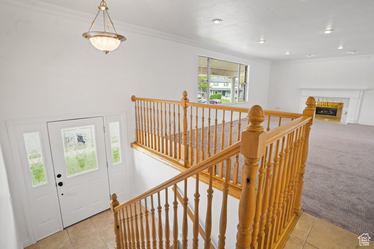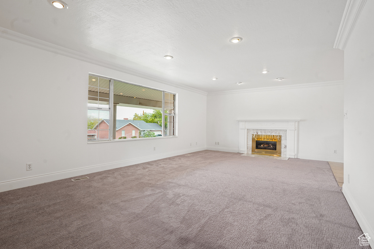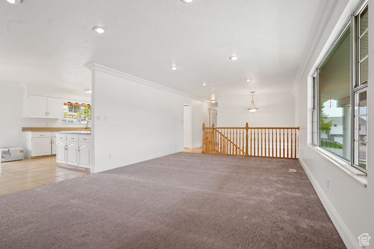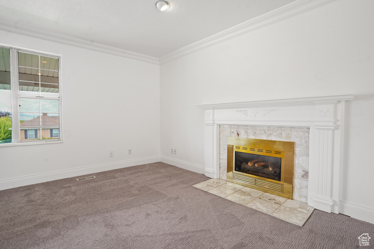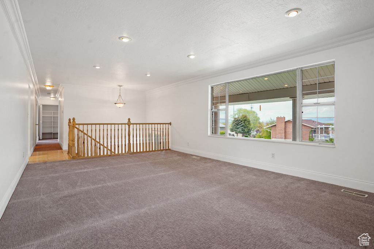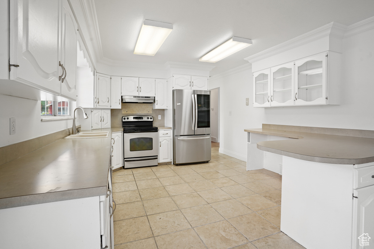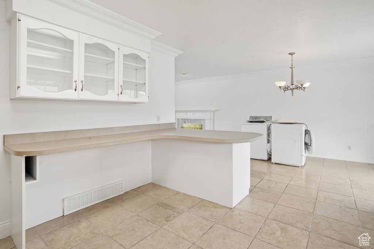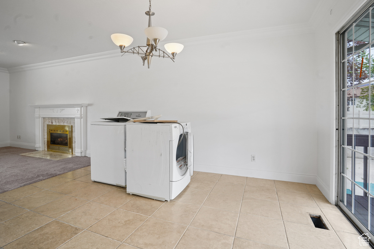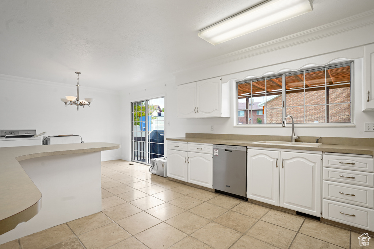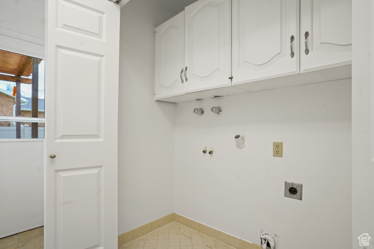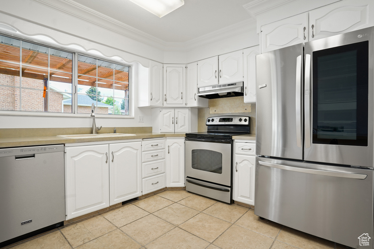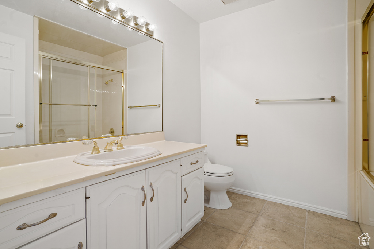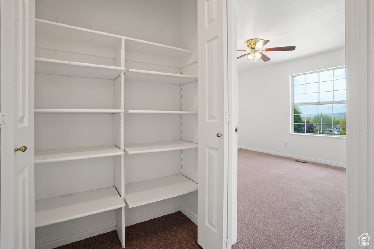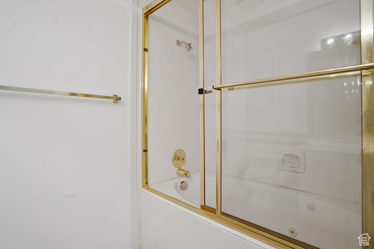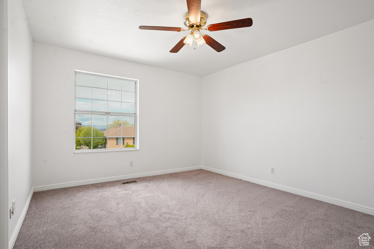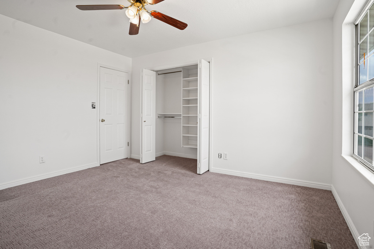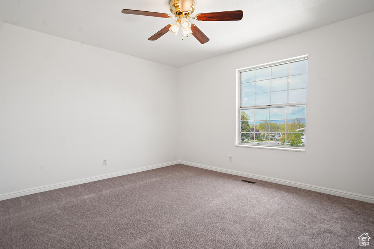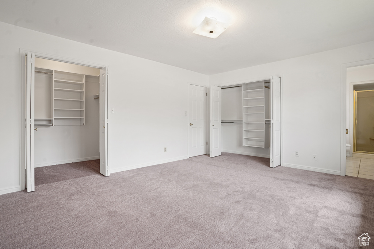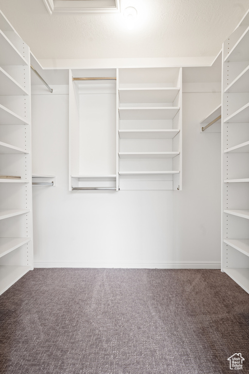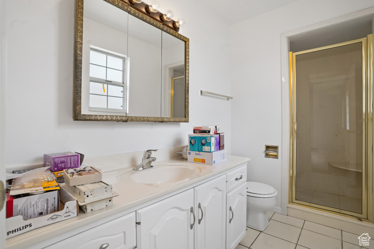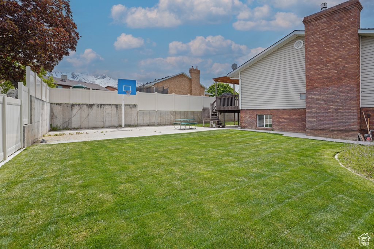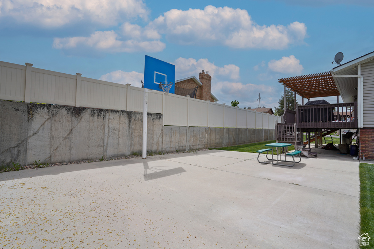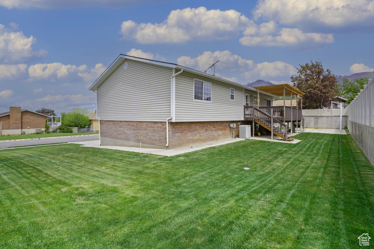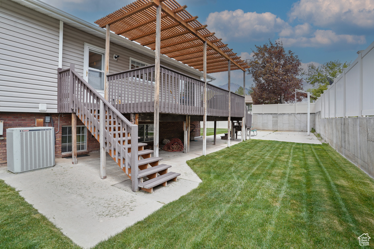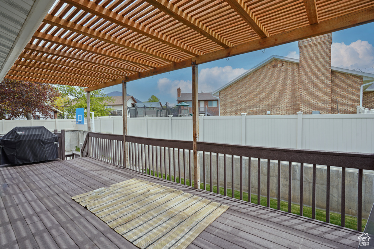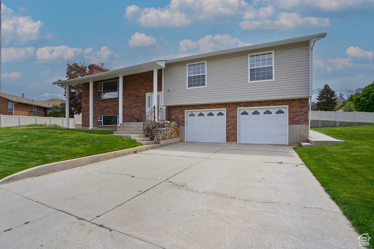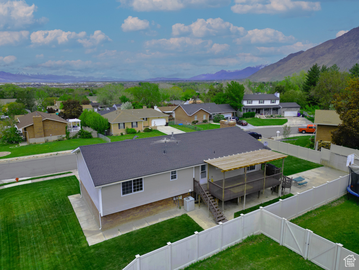Property Facts
Maintained one-owner home with a spacious floor plan and ample storage. Updates include new carpet, fresh paint, a new refrigerator, and a newer dishwasher. Enjoy the cozy basement family room with a real wood-burning fireplace. Outside, relax under the newer pergola on the back deck or shoot hoops on the concrete basketball pad. Upgrades from the originals include a new roof, A/C, furnace, and water heaters. No pets or smoking in the home. Experience comfort and charm in this well-cared-for retreat.
Property Features
Interior Features Include
- Alarm: Fire
- Bath: Master
- Closet: Walk-In
- Dishwasher, Built-In
- Disposal
- Range/Oven: Free Stdng.
- Floor Coverings:
- Air Conditioning: Central Air; Electric
- Heating: See Remarks; Forced Air; Gas: Central; Wood Burning
- Basement: (100% finished) Partial
Exterior Features Include
- Exterior: See Remarks; Outdoor Lighting; Sliding Glass Doors; Patio: Open
- Lot: Corner Lot; Curb & Gutter; Fenced: Full; Road: Paved; Sidewalks; Sprinkler: Auto-Full; Terrain, Flat; View: Mountain
- Landscape: Landscaping: Full
- Roof: Asphalt Shingles
- Exterior: See Remarks; Brick; Vinyl
- Patio/Deck: 1 Patio 1 Deck
- Garage/Parking: See Remarks; Attached; Opener; Workshop
- Garage Capacity: 2
Inclusions
- Basketball Standard
- Ceiling Fan
- Dishwasher: Portable
- Dryer
- Fireplace Equipment
- Microwave
- Range
- Refrigerator
- Washer
- Wood Stove
Other Features Include
- Amenities: Cable Tv Wired; Electric Dryer Hookup
- Utilities: Gas: Connected; Power: Connected; Sewer: Connected; Water: Connected
- Water: Culinary
Zoning Information
- Zoning:
Rooms Include
- 5 Total Bedrooms
- Floor 1: 3
- Basement 1: 2
- 3 Total Bathrooms
- Floor 1: 1 Full
- Floor 1: 1 Three Qrts
- Basement 1: 1 Three Qrts
- Other Rooms:
- Floor 1: 1 Family Rm(s); 1 Formal Living Rm(s); 1 Kitchen(s); 1 Bar(s); 1 Laundry Rm(s);
- Basement 1: 1 Family Rm(s);
Square Feet
- Floor 1: 1823 sq. ft.
- Basement 1: 1011 sq. ft.
- Total: 2834 sq. ft.
Lot Size In Acres
- Acres: 0.26
Buyer's Brokerage Compensation
3% - The listing broker's offer of compensation is made only to participants of UtahRealEstate.com.
Schools
Designated Schools
View School Ratings by Utah Dept. of Education
Nearby Schools
| GreatSchools Rating | School Name | Grades | Distance |
|---|---|---|---|
6 |
Sage Creek School Public Preschool, Elementary |
PK | 0.50 mi |
6 |
Springville High School Public Middle School, High School |
8-12 | 1.12 mi |
NR |
Springville Observation and Assessment (YIC) Public High School |
10-12 | 3.61 mi |
NR |
A City for Children & Teens Private Preschool, Elementary, Middle School, High School |
PK | 0.85 mi |
4 |
Cherry Creek School Public Preschool, Elementary |
PK | 0.99 mi |
9 |
Nebo Advanced Learning Center Public Elementary, Middle School, High School |
K-12 | 1.02 mi |
4 |
Brookside School Public Preschool, Elementary |
PK | 1.04 mi |
8 |
Maple Ridge School Public Preschool, Elementary |
PK | 1.11 mi |
NR |
Oakridge School Public Elementary, Middle School, High School |
K-12 | 1.20 mi |
5 |
Springville Jr High School Public Middle School |
7-9 | 1.24 mi |
4 |
Mapleton School Public Preschool, Elementary |
PK | 1.43 mi |
7 |
Art City School Public Preschool, Elementary |
PK | 1.51 mi |
5 |
Mapleton Junior High School Public Middle School |
7-9 | 1.55 mi |
6 |
Meadow Brook School Public Preschool, Elementary |
PK | 1.62 mi |
3 |
Westside School Public Preschool, Elementary |
PK | 1.86 mi |
Nearby Schools data provided by GreatSchools.
For information about radon testing for homes in the state of Utah click here.
This 5 bedroom, 3 bathroom home is located at 1853 S 375 E in Springville, UT. Built in 1979, the house sits on a 0.26 acre lot of land and is currently for sale at $595,000. This home is located in Utah County and schools near this property include Sage Creek Elementary School, Springville Jr Middle School, Springville High School and is located in the Nebo School District.
Search more homes for sale in Springville, UT.
Listing Broker

Sky Realty Company, LLC
1983 N 1120 W
Provo, UT 84604
801-704-3445
