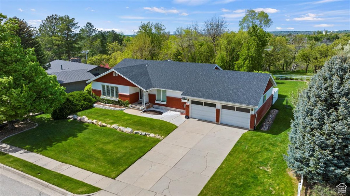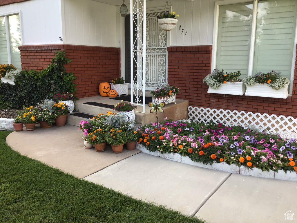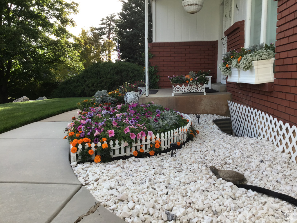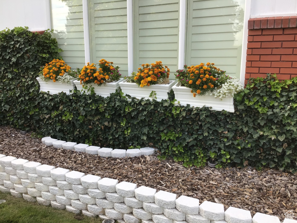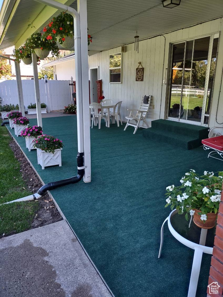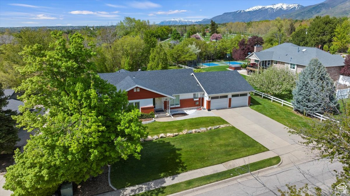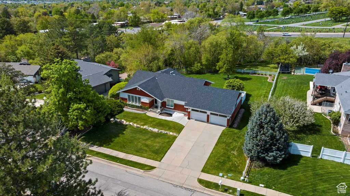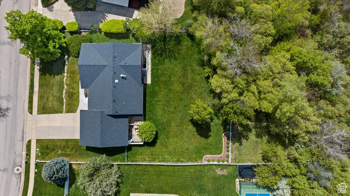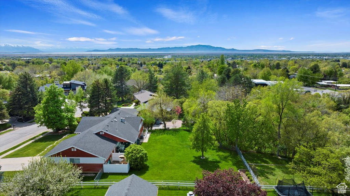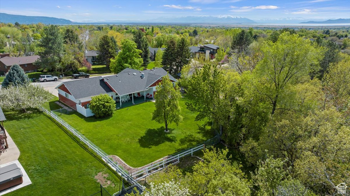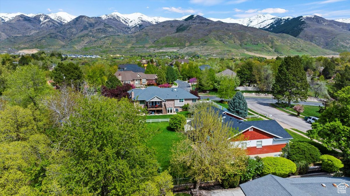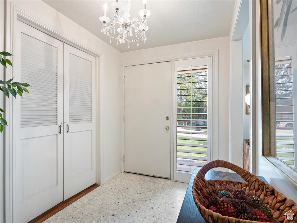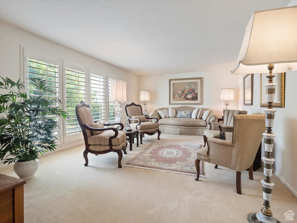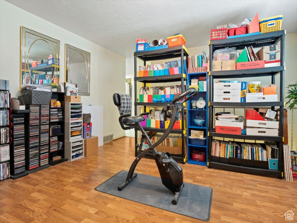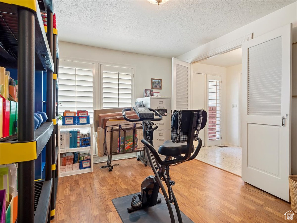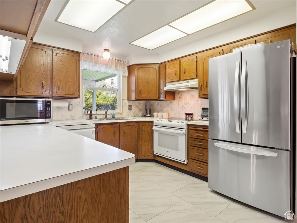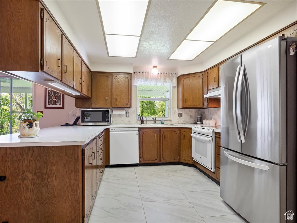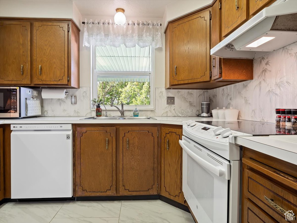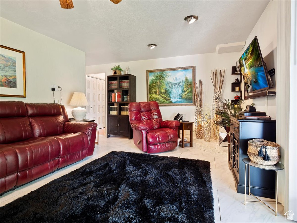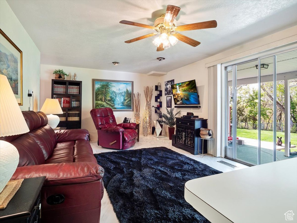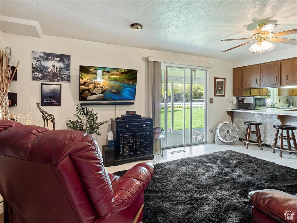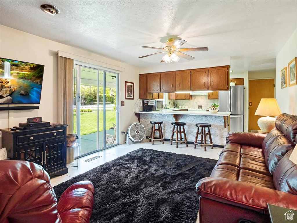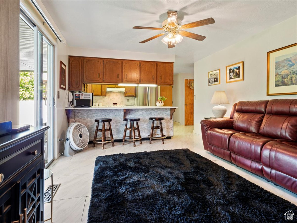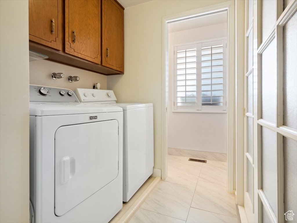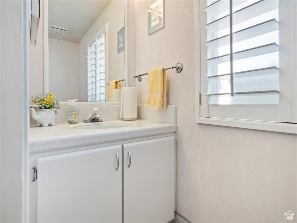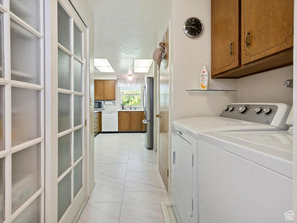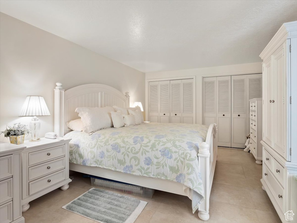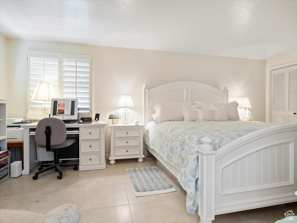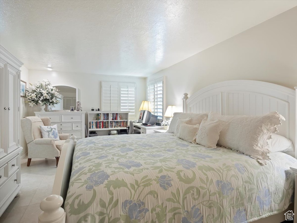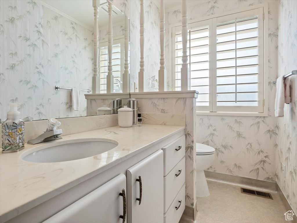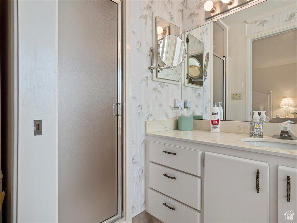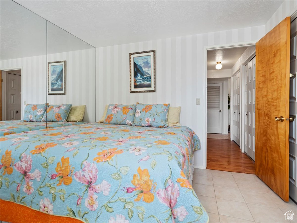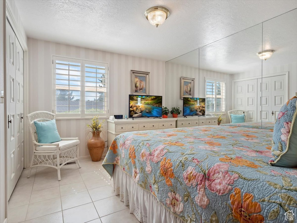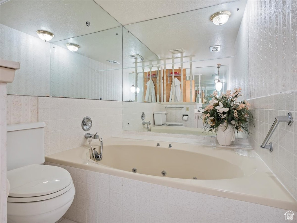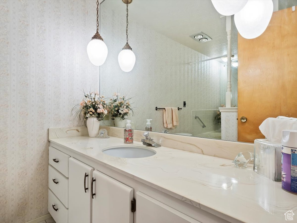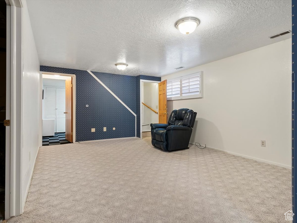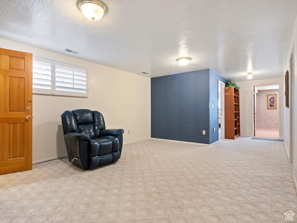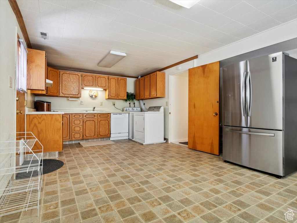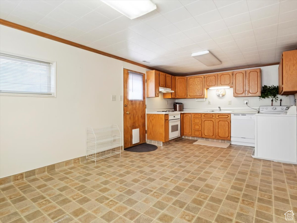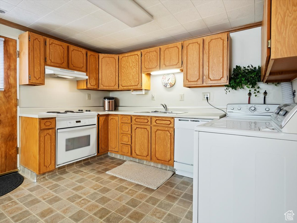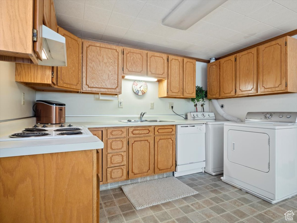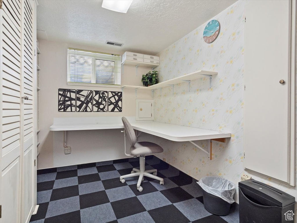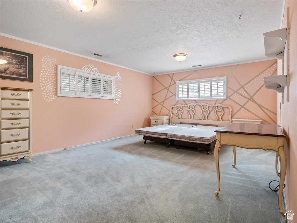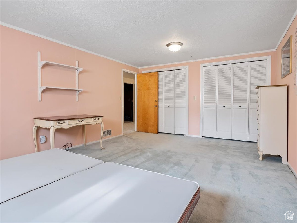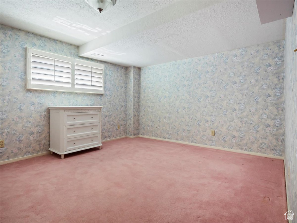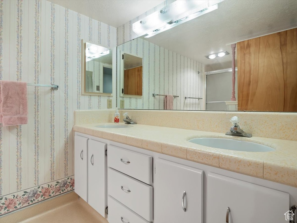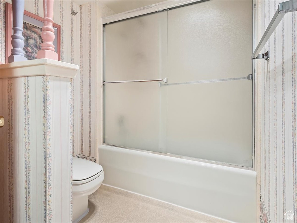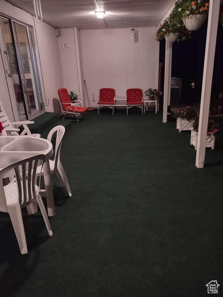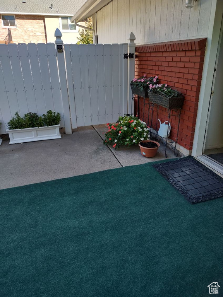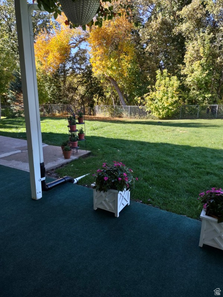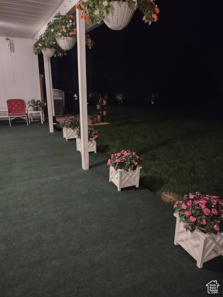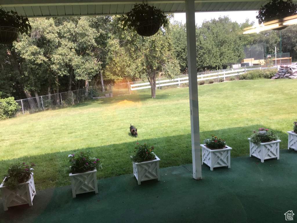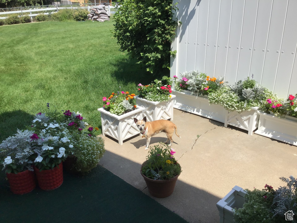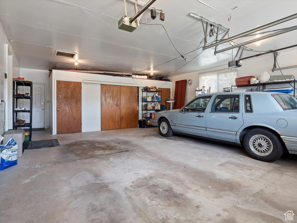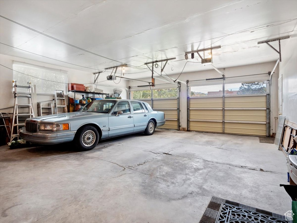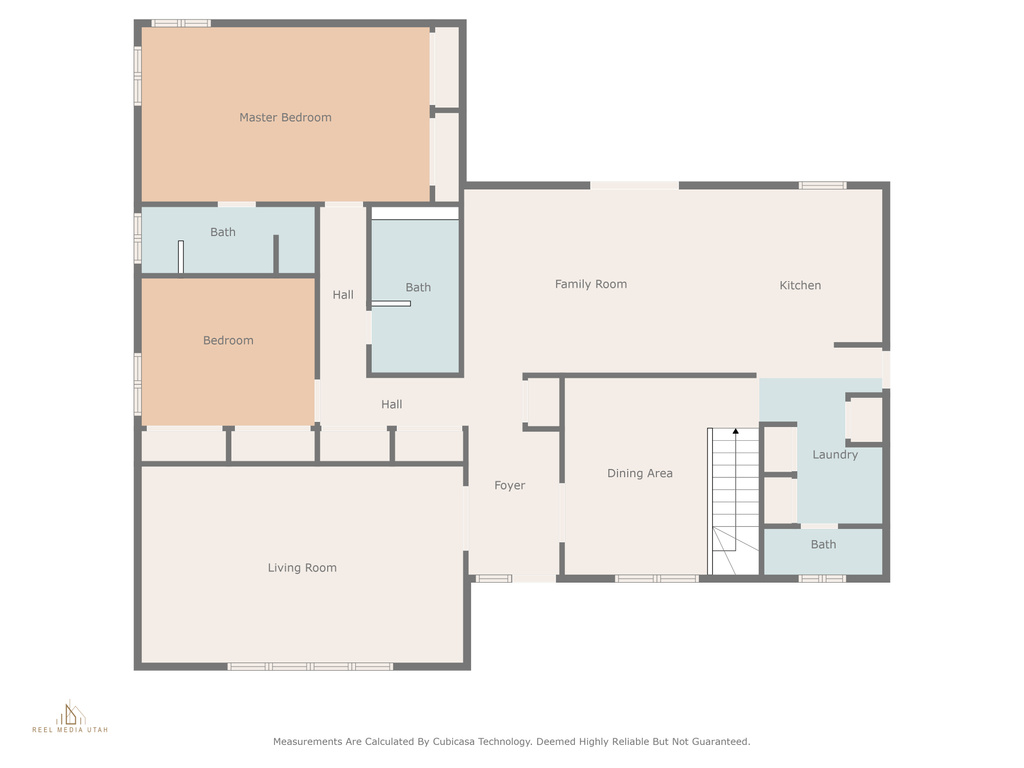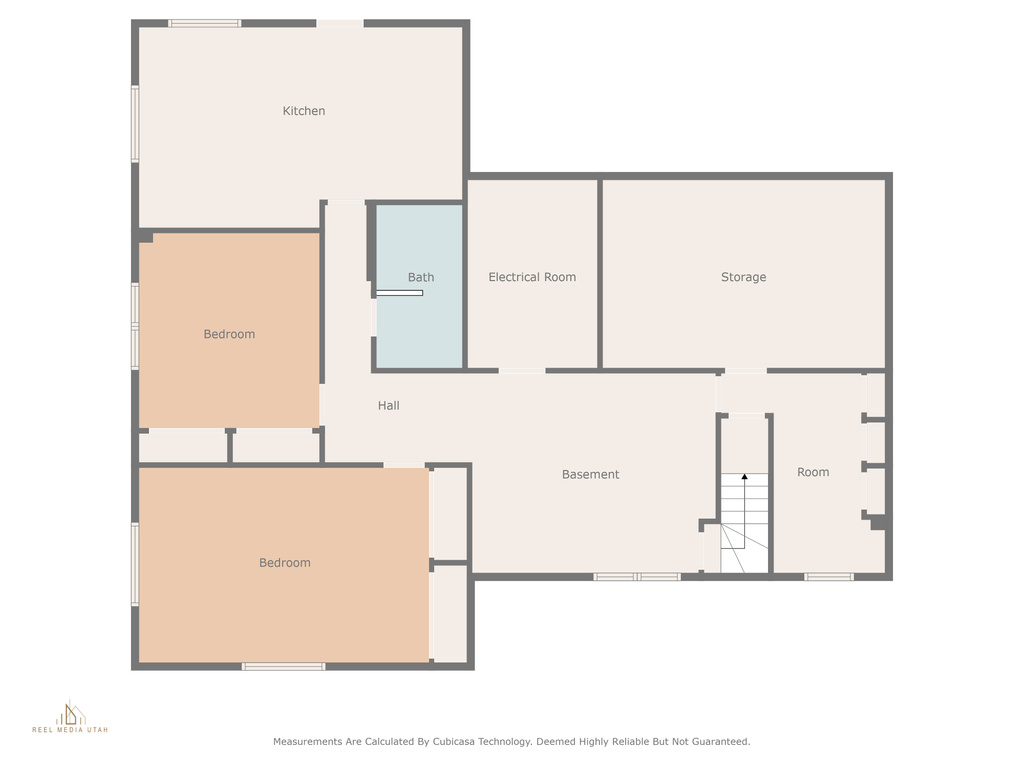Property Facts
Highly sought after East Kaysville Spacious Rambler with awesome yard .748 acres! The lot goes well beyond the backyard fence. Secluded feel with garden area! New Kitchen Tile! Stanfield Plantation Shutters! Possible ADU! Basement apartment with Kitchen, 3 bedrooms with it's own furnace, Laundry and entrance! Extra large garage with small workshop, storage. All bedrooms are Large except 5th bedroom currently used as office.
Property Features
Interior Features Include
- See Remarks
- Basement Apartment
- Bath: Master
- Den/Office
- Dishwasher, Built-In
- Disposal
- Floor Drains
- Kitchen: Second
- Mother-in-Law Apt.
- Range/Oven: Built-In
- Floor Coverings: Carpet; Laminate; Linoleum; Tile
- Window Coverings: Blinds; Plantation Shutters
- Air Conditioning: Central Air; Electric
- Heating: See Remarks; Forced Air
- Basement: (95% finished) Entrance; Full; See Remarks
Exterior Features Include
- Exterior: Basement Entrance; Double Pane Windows; Outdoor Lighting; Patio: Covered; Porch: Open; Sliding Glass Doors; Storm Doors
- Lot: Cul-de-Sac; Curb & Gutter; Fenced: Part; Road: Paved; Secluded Yard; Sidewalks; Sprinkler: Auto-Full; Terrain, Flat; View: Mountain
- Landscape: Landscaping: Full; Mature Trees
- Roof: Asphalt Shingles
- Exterior: Brick; Clapboard/Masonite; Other Wood
- Patio/Deck: 1 Patio
- Garage/Parking: See Remarks; Opener; Extra Length
- Garage Capacity: 2
Inclusions
- Ceiling Fan
- Water Softener: Own
- Workbench
Other Features Include
- Amenities: Cable Tv Available; Electric Dryer Hookup
- Utilities: Gas: Connected; Power: Connected; Sewer: Connected; Water: Connected
- Water: See Remarks; Culinary; Secondary
Zoning Information
- Zoning: RES
Rooms Include
- 5 Total Bedrooms
- Floor 1: 2
- Basement 1: 3
- 4 Total Bathrooms
- Floor 1: 1 Full
- Floor 1: 1 Three Qrts
- Floor 1: 1 Half
- Basement 1: 1 Three Qrts
- Other Rooms:
- Floor 1: 1 Formal Living Rm(s); 1 Kitchen(s); 1 Formal Dining Rm(s); 1 Laundry Rm(s);
- Basement 1: 1 Family Rm(s); 1 Kitchen(s); 1 Laundry Rm(s);
Square Feet
- Floor 1: 1741 sq. ft.
- Basement 1: 1741 sq. ft.
- Total: 3482 sq. ft.
Lot Size In Acres
- Acres: 0.75
Buyer's Brokerage Compensation
2.5% - The listing broker's offer of compensation is made only to participants of UtahRealEstate.com.
Schools
Designated Schools
View School Ratings by Utah Dept. of Education
Nearby Schools
| GreatSchools Rating | School Name | Grades | Distance |
|---|---|---|---|
7 |
Kaysville School Public Preschool, Elementary |
PK | 0.60 mi |
6 |
Fairfield Jr High School Public Middle School |
7-9 | 0.85 mi |
7 |
Davis High School Public High School |
10-12 | 0.75 mi |
2 |
Renaissance Academy Public Elementary, Middle School, High School |
K-12 | 0.66 mi |
5 |
Morgan School Public Preschool, Elementary |
PK | 0.67 mi |
7 |
H C Burton School Public Preschool, Elementary |
PK | 0.72 mi |
3 |
Career Path High Charter High School |
9-12 | 0.77 mi |
NR |
Utah Career Path High School High School |
0.77 mi | |
1 |
Mountain High School Public High School |
10-12 | 0.79 mi |
7 |
Kaysville Jr High School Public Middle School |
7-9 | 0.91 mi |
6 |
Creekside School Public Preschool, Elementary |
PK | 0.96 mi |
NR |
Baer Canyon High School for Sports & Medical Sciences Charter Elementary, Middle School, High School |
Ungraded | 1.03 mi |
NR |
Baer Canyon High School For Sports & Medical Sciences Elementary, Middle School, High School |
1.04 mi | |
7 |
Columbia School Public Elementary |
K-6 | 1.06 mi |
7 |
Windridge School Public Preschool, Elementary |
PK | 1.65 mi |
Nearby Schools data provided by GreatSchools.
For information about radon testing for homes in the state of Utah click here.
This 5 bedroom, 4 bathroom home is located at 477 E Twin Creek Cir in Kaysville, UT. Built in 1973, the house sits on a 0.75 acre lot of land and is currently for sale at $799,990. This home is located in Davis County and schools near this property include Kaysville Elementary School, Kaysville Middle School, Davis High School and is located in the Davis School District.
Search more homes for sale in Kaysville, UT.
Contact Agent

Listing Broker
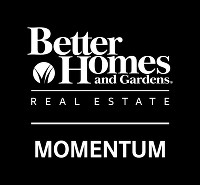
Better Homes and Gardens Real Estate Momentum (Kaysville)
69 E 200 N
Kaysville, UT 84037
801-529-1776
