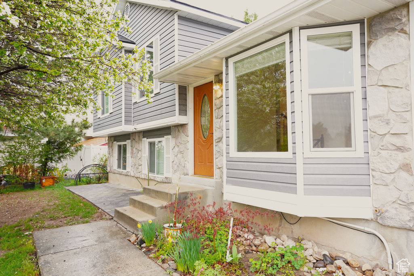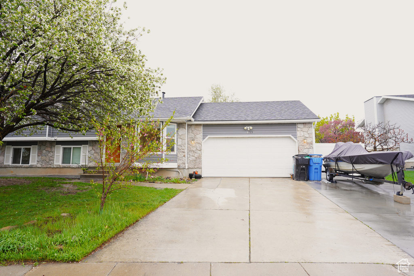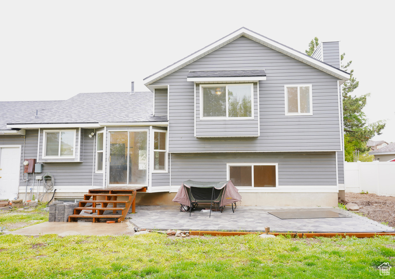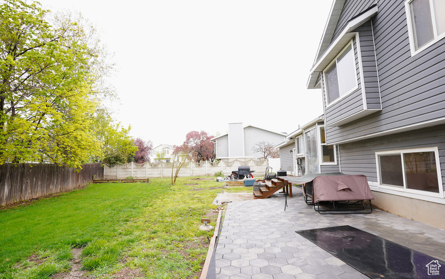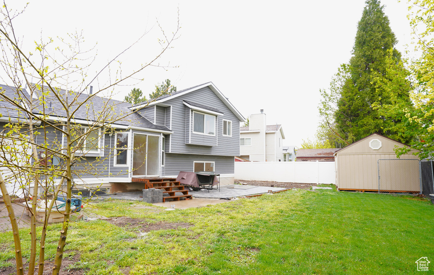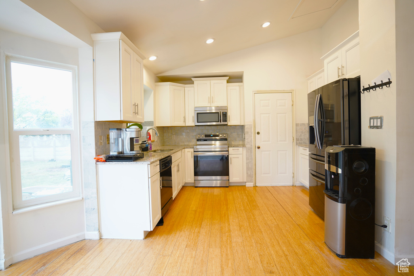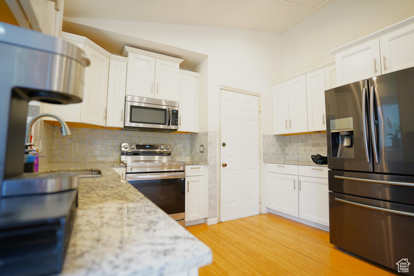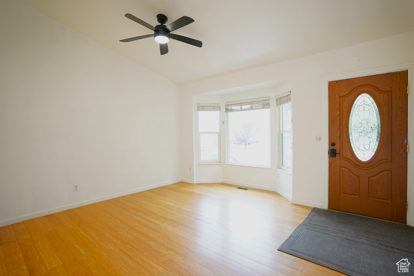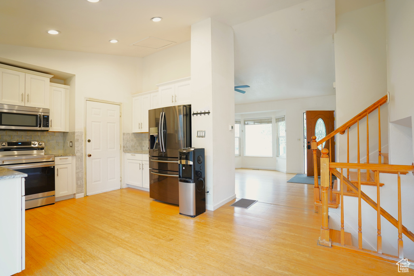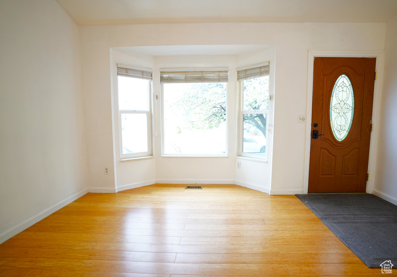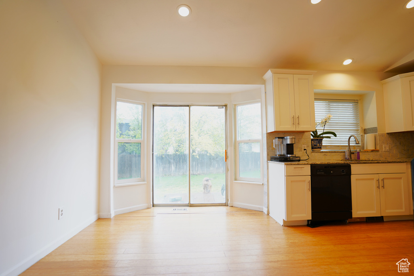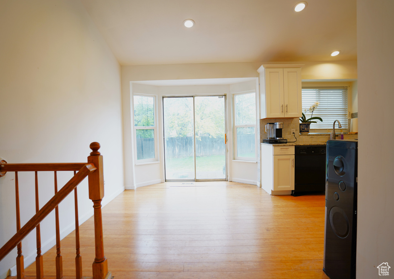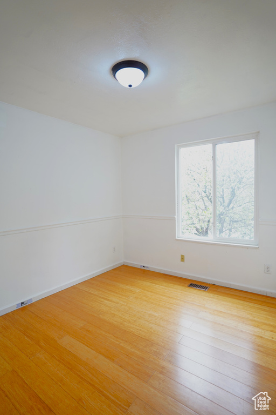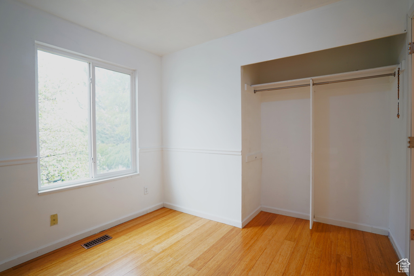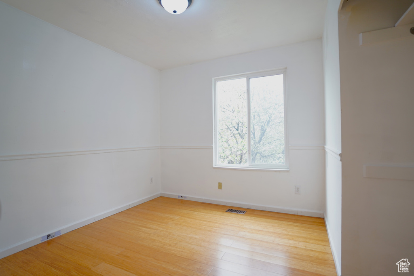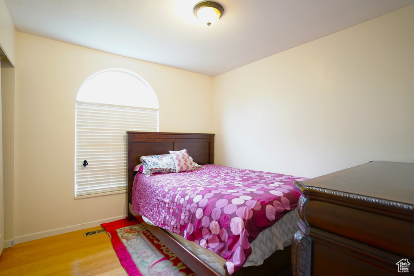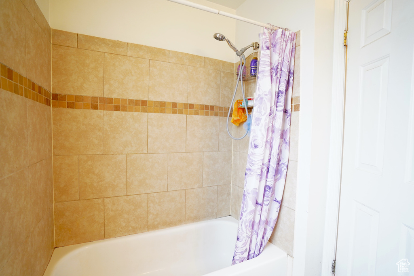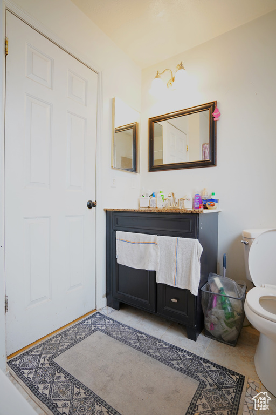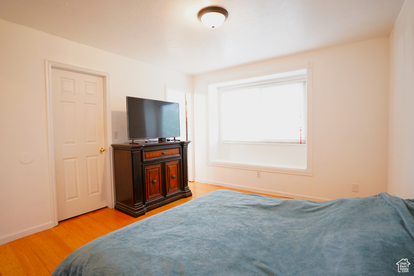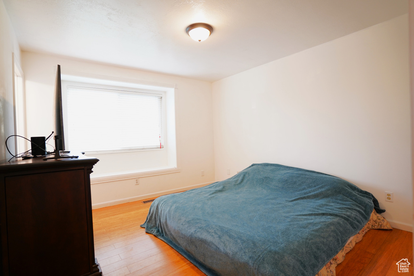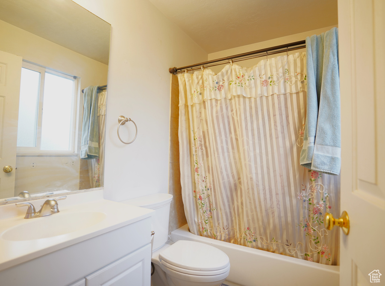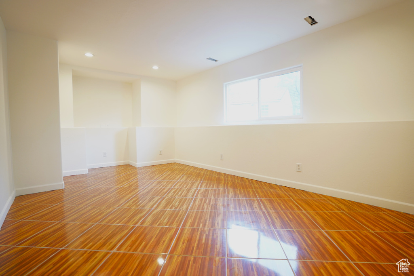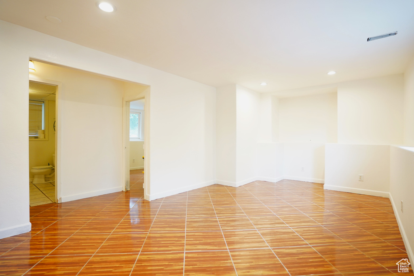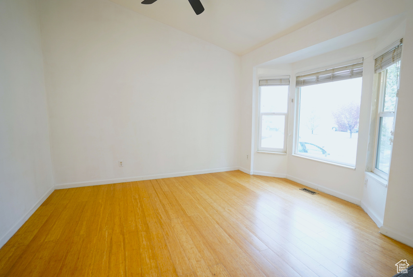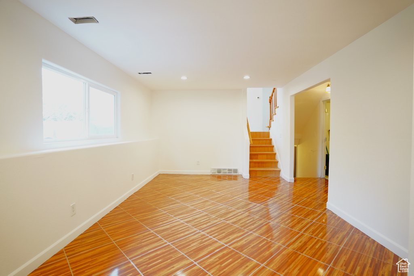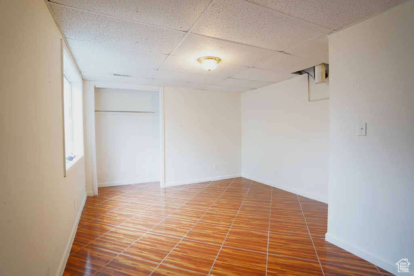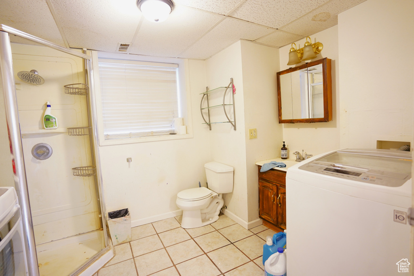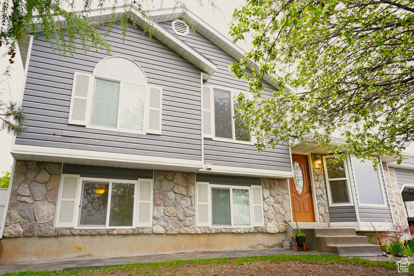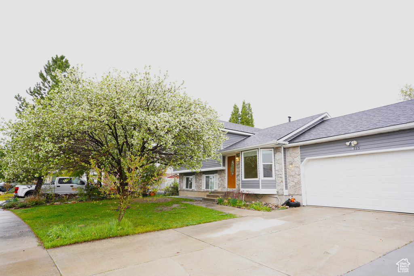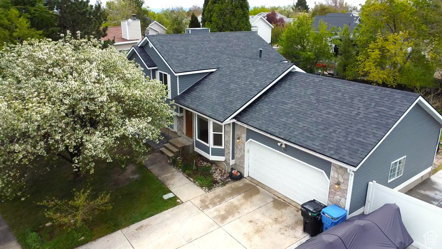Property Facts
Welcome to this newly listed home in Kearns! This stunning tri-level single-family residence boasts 5 bedrooms, 3 bathrooms, and a 2-car garage with RV parking. Nestled in a serene neighborhood, the home features a spacious layout perfect for comfortable living and entertaining. Enjoy the beauty of nature in the meticulously landscaped backyard, offering tranquility and privacy. With ample space and modern amenities, this home is sure to impress. Don't miss the opportunity to make this your own oasis in Kearns!
Property Features
Interior Features Include
- Closet: Walk-In
- Disposal
- Vaulted Ceilings
- Floor Coverings: Tile; Bamboo
- Window Coverings: None
- Air Conditioning: Evap. Cooler: Roof
- Heating: Forced Air; Gas: Central
- Basement: (98% finished) Partial
Exterior Features Include
- Exterior: Sliding Glass Doors
- Lot: Sidewalks; Terrain, Flat; View: Mountain
- Landscape: Landscaping: Part
- Roof: Asphalt Shingles
- Exterior: Aluminum; Stone
- Garage/Parking: 2 Car Deep (Tandem); Attached
- Garage Capacity: 2
Inclusions
- Ceiling Fan
- Dryer
- Gas Grill/BBQ
- Microwave
- Range
- Refrigerator
- Storage Shed(s)
- Washer
- Water Softener: Own
- Window Coverings
Other Features Include
- Amenities: Cable Tv Available
- Utilities: Gas: Connected; Power: Connected; Sewer: Connected; Water: Connected
- Water: Culinary
Zoning Information
- Zoning:
Rooms Include
- 5 Total Bedrooms
- Floor 3: 3
- Floor 1: 1
- Basement 1: 1
- 3 Total Bathrooms
- Floor 3: 2 Full
- Floor 1: 1 Three Qrts
- Other Rooms:
- Floor 2: 1 Kitchen(s); 1 Bar(s); 1 Semiformal Dining Rm(s);
- Floor 1: 1 Family Rm(s); 1 Den(s);; 1 Laundry Rm(s);
- Basement 1: 1 Family Rm(s);
Square Feet
- Floor 3: 560 sq. ft.
- Floor 2: 431 sq. ft.
- Floor 1: 540 sq. ft.
- Basement 1: 415 sq. ft.
- Total: 1946 sq. ft.
Lot Size In Acres
- Acres: 0.17
Buyer's Brokerage Compensation
2.5% - The listing broker's offer of compensation is made only to participants of UtahRealEstate.com.
Schools
Designated Schools
View School Ratings by Utah Dept. of Education
Nearby Schools
| GreatSchools Rating | School Name | Grades | Distance |
|---|---|---|---|
4 |
Thomas W Bacchus School Public Elementary |
K-6 | 0.38 mi |
2 |
Thomas Jefferson Jr High School Public Middle School |
7-8 | 0.22 mi |
2 |
Kearns High School Public High School |
9-12 | 1.32 mi |
7 |
Silver Hills School Public Preschool, Elementary |
PK | 0.63 mi |
7 |
Diamond Ridge School Public Elementary |
K-6 | 0.77 mi |
2 |
Beehive School Public Preschool, Elementary |
PK | 0.79 mi |
4 |
Jim Bridger School Public Preschool, Elementary |
PK | 0.82 mi |
5 |
Western Hills School Public Preschool, Elementary |
PK | 1.06 mi |
5 |
Entheos Academy Charter Elementary, Middle School |
K-9 | 1.46 mi |
5 |
Falcon Ridge School Public Elementary |
K-6 | 1.52 mi |
5 |
Mountain Shadows School Public Elementary |
K-6 | 1.54 mi |
3 |
West Kearns School Public Preschool, Elementary |
PK | 1.65 mi |
3 |
Hunter School Public Preschool, Elementary |
PK | 1.66 mi |
NR |
Saint Francis Xavier Catholic School Private Preschool, Elementary, Middle School |
PK | 1.71 mi |
2 |
South Kearns School Public Preschool, Elementary |
PK | 1.73 mi |
Nearby Schools data provided by GreatSchools.
For information about radon testing for homes in the state of Utah click here.
This 5 bedroom, 3 bathroom home is located at 5733 W Plumbago Ave in Salt Lake City, UT. Built in 1990, the house sits on a 0.17 acre lot of land and is currently for sale at $470,000. This home is located in Salt Lake County and schools near this property include Thomas W. Bacchus Elementary School, Thomas Jefferson Middle School, Hunter High School and is located in the Granite School District.
Search more homes for sale in Salt Lake City, UT.
Listing Broker
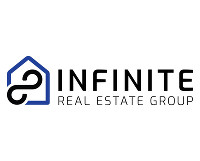
Infinite Real Estate, Inc
24 E Main Street
American Fork, UT 84003
385-352-5454
