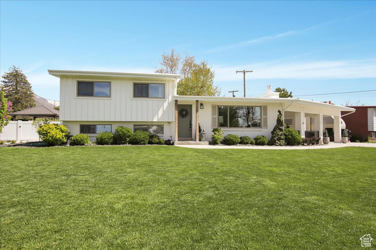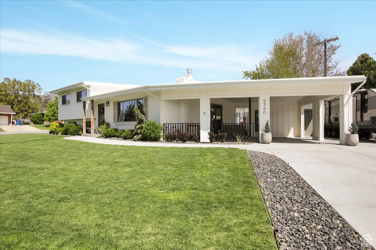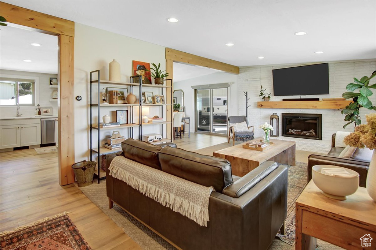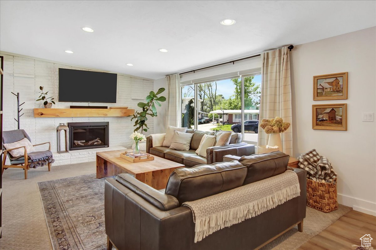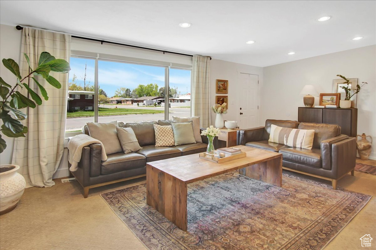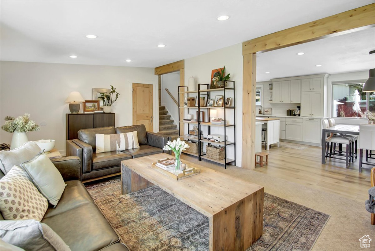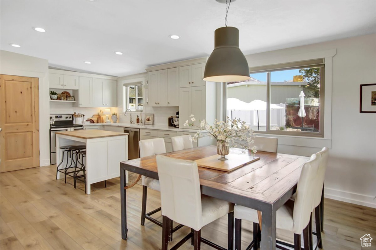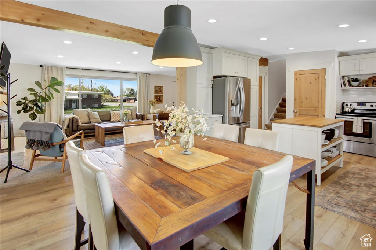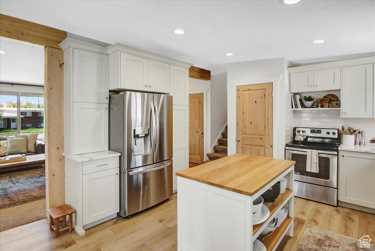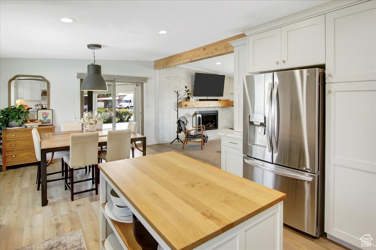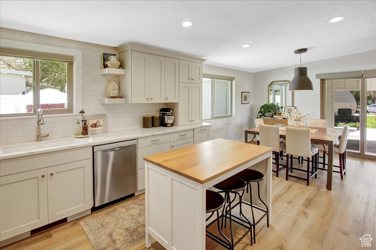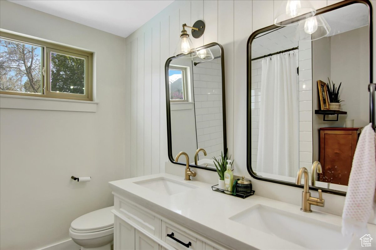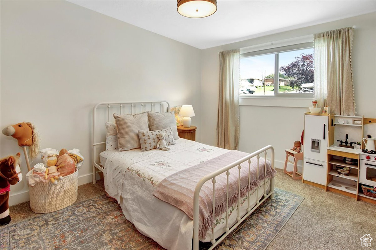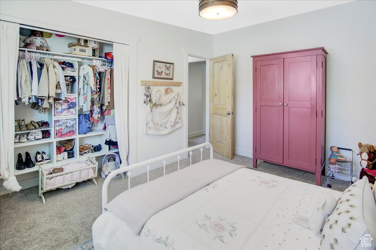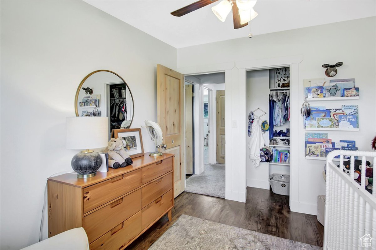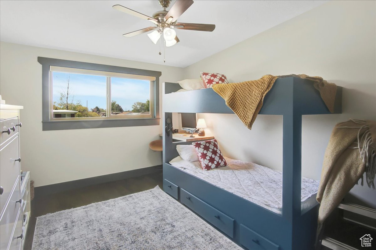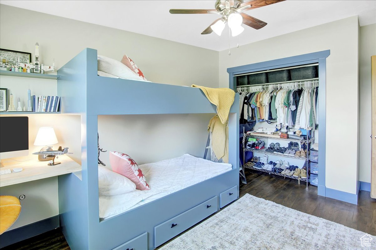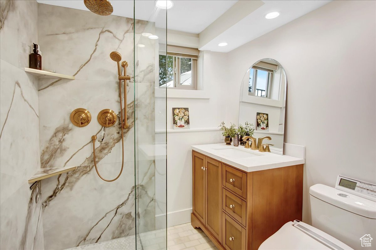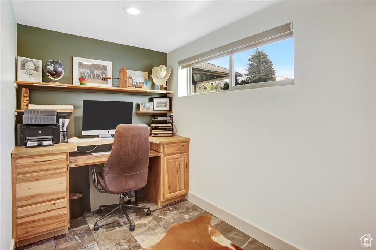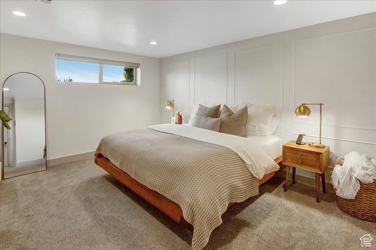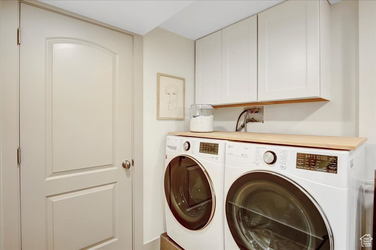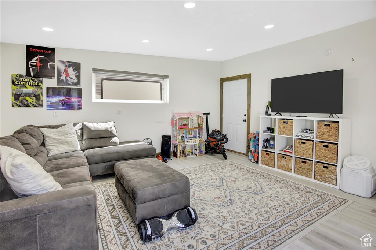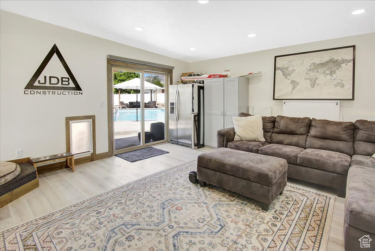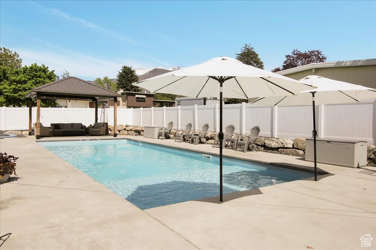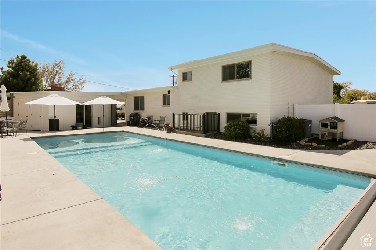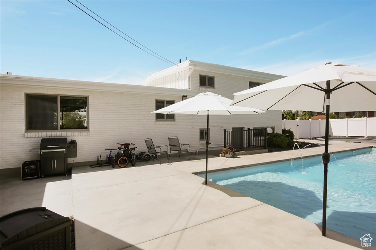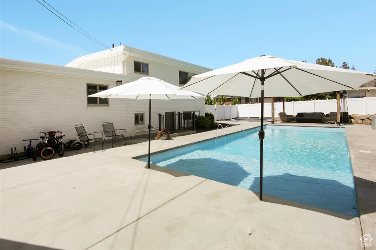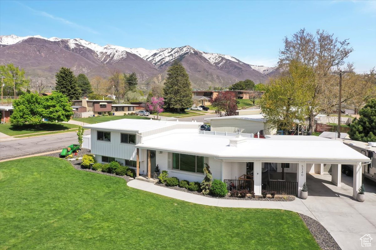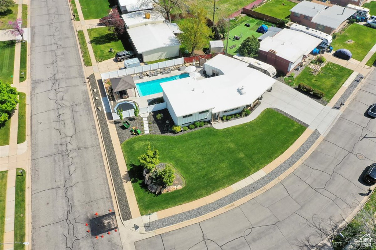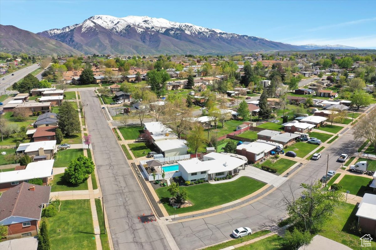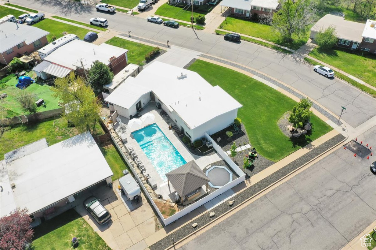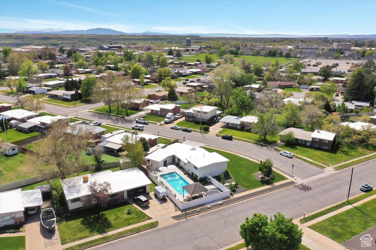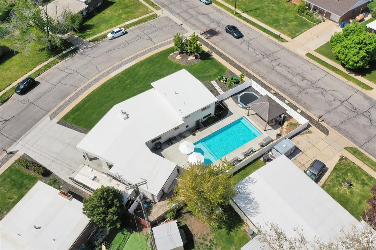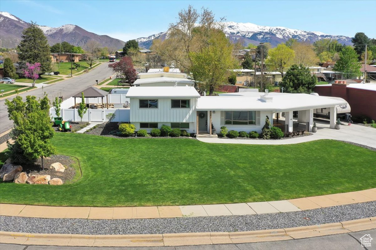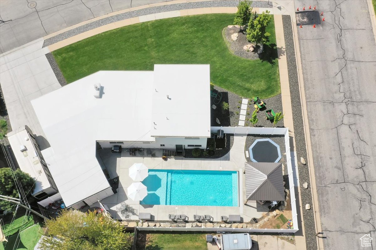Property Facts
Don't miss out on this beautifully remodeled home! Very light and open design. Home features 4 bedrooms and 1.75 baths, custom cabinets, quartz counter tops, solid knotty alder doors, new carpet and LVP flooring, updated dishwasher and refrigerator, custom built in bunk beds, replaced driveway and R/V pad. in-ground pool, covered patio. 16x17 pool house/bonus room off the carport. Seriously you will feel like you're vacation everyday! Call today for more details. Square footage figures are provided as a courtesy estimate only and were obtained from county record. Buyer is advised to obtain an independent measurement.
Property Features
Interior Features Include
- Bath: Master
- Closet: Walk-In
- Den/Office
- Dishwasher, Built-In
- Disposal
- Gas Log
- Kitchen: Updated
- Range/Oven: Free Stdng.
- Floor Coverings: Carpet; Tile; Vinyl (LVP)
- Window Coverings: Shades
- Air Conditioning: Central Air; Electric
- Heating: Forced Air
- Basement: (95% finished) Partial
Exterior Features Include
- Exterior: Double Pane Windows; Entry (Foyer); Out Buildings; Sliding Glass Doors; Walkout
- Lot: Corner Lot; Curb & Gutter; Fenced: Full; Fenced: Part; Road: Paved; Sidewalks; Sprinkler: Auto-Full; Terrain, Flat; View: Mountain
- Landscape: Landscaping: Full
- Roof: Membrane
- Exterior: Brick; Cedar; Cement Board
- Patio/Deck: 1 Patio
- Garage/Parking: Parking: Covered; Rv Parking
- Garage Capacity: 0
Inclusions
- Dryer
- Gazebo
- Microwave
- Range
- Refrigerator
- Washer
- Water Softener: Own
- Window Coverings
- Trampoline
Other Features Include
- Amenities: Cable Tv Available; Electric Dryer Hookup; Swimming Pool
- Utilities: Gas: Connected; Power: Connected; Sewer: Connected; Sewer: Public; Water: Connected
- Water: Culinary; Secondary
- Pool
Zoning Information
- Zoning:
Rooms Include
- 4 Total Bedrooms
- Floor 2: 3
- Basement 1: 1
- 2 Total Bathrooms
- Floor 2: 1 Full
- Basement 1: 1 Three Qrts
- Other Rooms:
- Floor 1: 1 Family Rm(s); 1 Kitchen(s); 1 Semiformal Dining Rm(s);
- Basement 1: 1 Den(s);; 1 Laundry Rm(s);
Square Feet
- Floor 2: 672 sq. ft.
- Floor 1: 630 sq. ft.
- Basement 1: 588 sq. ft.
- Total: 1890 sq. ft.
Lot Size In Acres
- Acres: 0.27
Buyer's Brokerage Compensation
3% - The listing broker's offer of compensation is made only to participants of UtahRealEstate.com.
Schools
Designated Schools
View School Ratings by Utah Dept. of Education
Nearby Schools
| GreatSchools Rating | School Name | Grades | Distance |
|---|---|---|---|
6 |
H Guy Child School Public Elementary |
K-6 | 0.32 mi |
3 |
South Ogden Junior High School Public Middle School |
7-9 | 0.34 mi |
3 |
Bonneville High School Public High School |
10-12 | 1.01 mi |
NR |
Weber District Preschool, Elementary, Middle School, High School |
0.42 mi | |
NR |
Weber Online K-6 Public Elementary |
K-6 | 0.43 mi |
NR |
Providence Montessori Private Preschool, Elementary |
PK-3 | 0.50 mi |
NR |
Mckay Dee School Private Middle School, High School |
7-12 | 0.87 mi |
NR |
Evergreen Montessori Academy Private Preschool, Elementary |
PK | 0.90 mi |
NR |
Providence Montessori Academy Private Preschool, Elementary |
PK | 0.96 mi |
2 |
Burch Creek School Public Elementary |
K-6 | 1.00 mi |
7 |
Shadow Valley School Public Elementary |
K-6 | 1.12 mi |
2 |
T H Bell Junior High School Public Middle School |
7-9 | 1.14 mi |
3 |
Roosevelt School Public Elementary |
K-6 | 1.18 mi |
4 |
Washington Terrace School Public Elementary |
K-6 | 1.19 mi |
NR |
Childrens Classic #2 Private Preschool, Elementary |
PK-K | 1.44 mi |
Nearby Schools data provided by GreatSchools.
For information about radon testing for homes in the state of Utah click here.
This 4 bedroom, 2 bathroom home is located at 5340 S 800 E in South Ogden, UT. Built in 1960, the house sits on a 0.27 acre lot of land and is currently for sale at $559,000. This home is located in Weber County and schools near this property include H. Guy Child Elementary School, South Ogden Middle School, Bonneville High School and is located in the Weber School District.
Search more homes for sale in South Ogden, UT.
Contact Agent
Listing Broker

Berkshire Hathaway HomeServices Utah Properties (So Ogden)
5929 S. Fashion Pointe Dr.
Suite 400
South Ogden, UT 84403
801-781-2223
