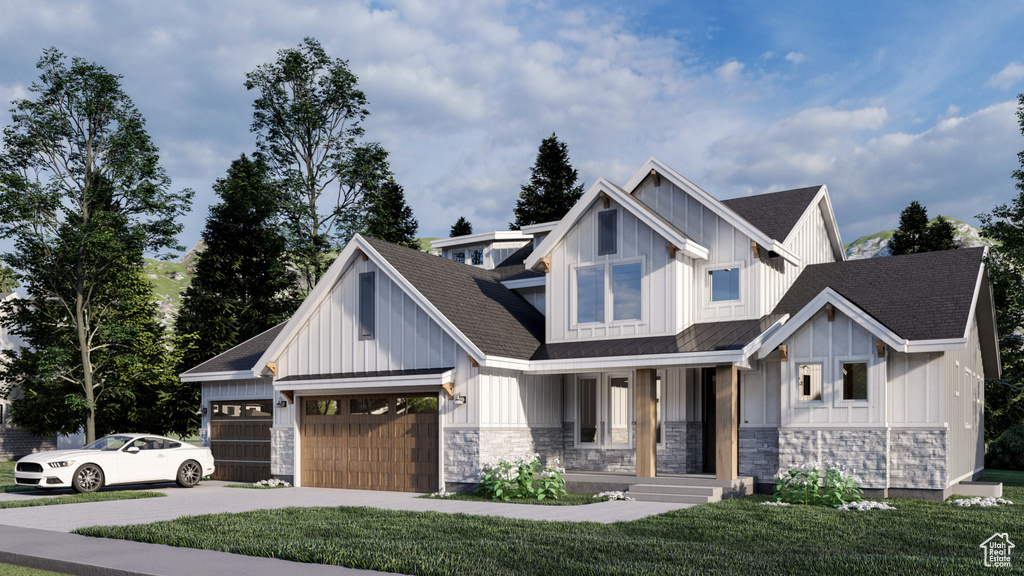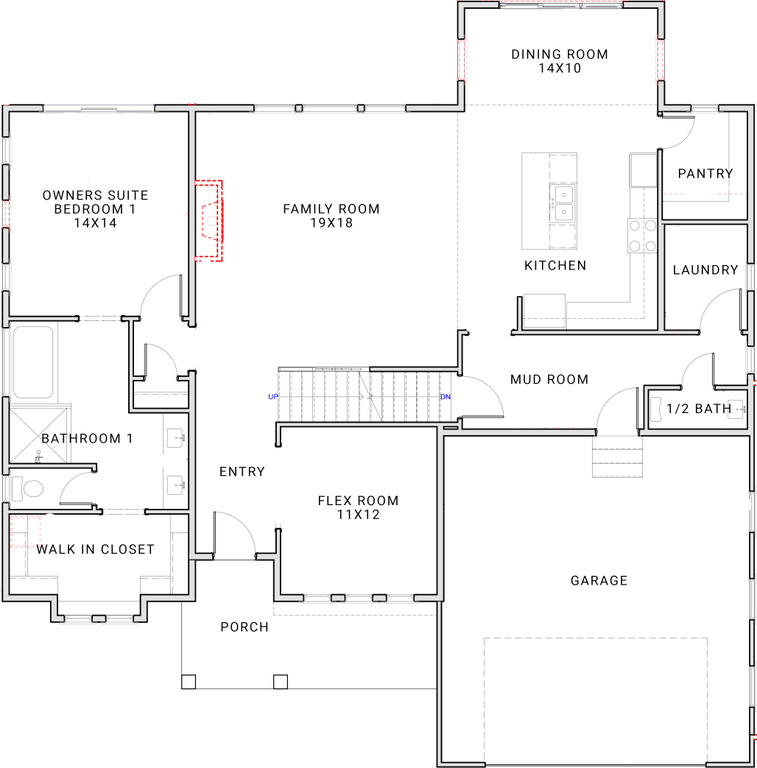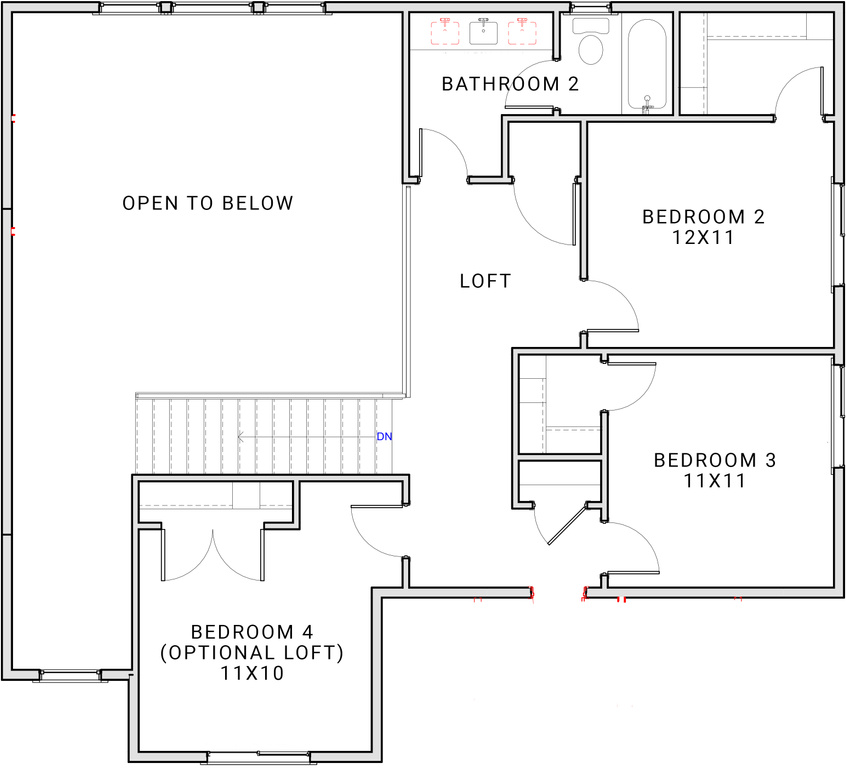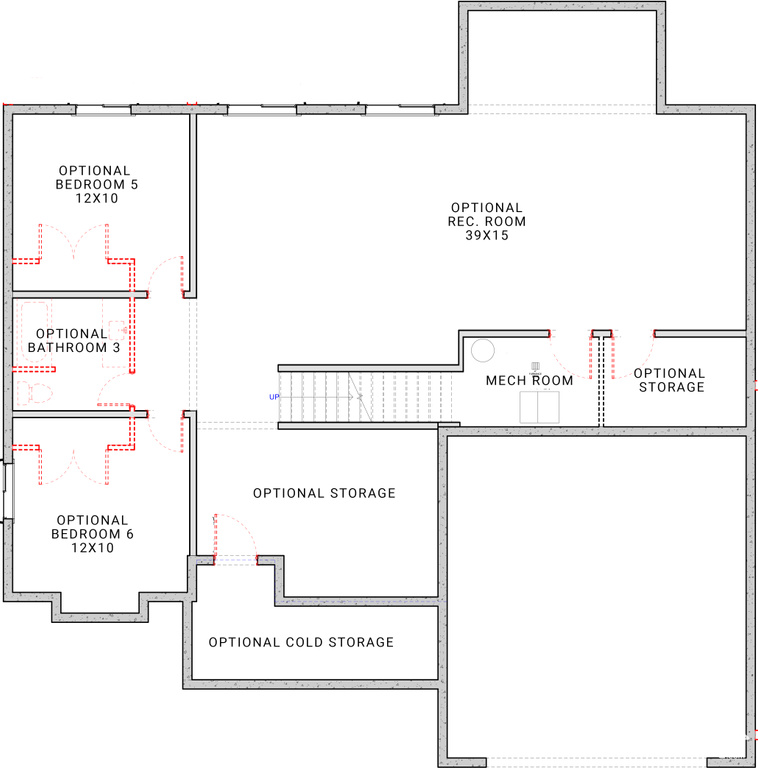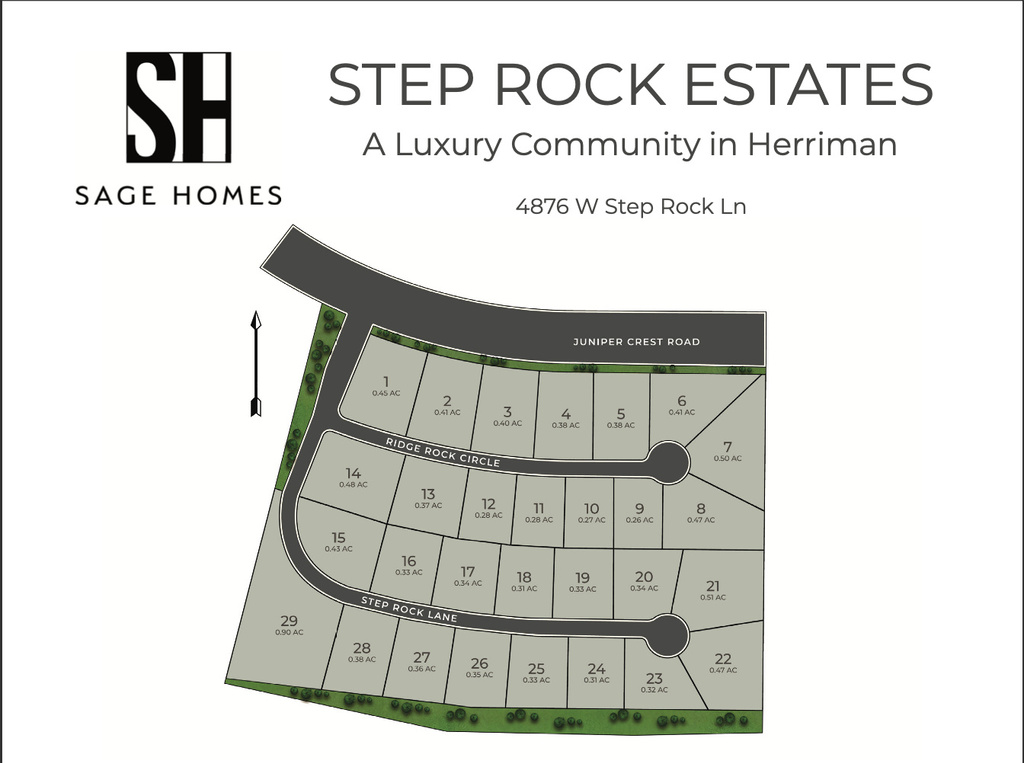Property Facts
Step Rock Estates is a gated, luxury neighborhood in Herriman. This community is a part of the desirable Rosecrest development that features stunning mountain and valley views. It has quick access to Mountain View Corridor and Bangerter Highway. This high-end community features: a large number of windows filling the home with natural light, upgraded flooring throughout, 9ft ceilings on the main floor, a 3rd car garage, a chef's kitchen, 6 cm granite or quartz countertops throughout, open to below family room, metal railings, and 9ft foundations. Featured plan is the DUBLIN. *Disclaimer * Some of the uploaded photos show homes that have been previously built and may not reflect the exact included features in the base price of this floor plan. All information herein is deemed reliable but not guaranteed. Buyer/Broker is responsible for verifying all information.*
Property Features
Interior Features Include
- Bath: Master
- Bath: Sep. Tub/Shower
- Closet: Walk-In
- Den/Office
- Dishwasher, Built-In
- Disposal
- Great Room
- Oven: Double
- Oven: Wall
- Range: Countertop
- Range: Gas
- Granite Countertops
- Floor Coverings: Carpet; Laminate; Tile
- Air Conditioning: Central Air; Electric
- Heating: Gas: Central; Hot Water; >= 95% efficiency
- Basement: (0% finished) Full
Exterior Features Include
- Exterior: Double Pane Windows; Sliding Glass Doors; Patio: Open
- Lot: Curb & Gutter; Fenced: Part; Road: Paved; Sprinkler: Auto-Part; View: Mountain
- Landscape: Landscaping: Part
- Roof: Asphalt Shingles; Metal
- Exterior: Asphalt Shingles; Stone; Cement Board
- Patio/Deck: 1 Patio
- Garage/Parking: Attached; Extra Width; Opener; Extra Length
- Garage Capacity: 3
Inclusions
- Ceiling Fan
- Fireplace Equipment
- Fireplace Insert
- Microwave
- Range
- Range Hood
- Smart Thermostat(s)
Other Features Include
- Amenities: Gated Community
- Utilities: Gas: Connected; Power: Connected; Sewer: Connected; Water: Connected
- Water: Culinary
HOA Information:
- $135/Monthly
- Transfer Fee: $500
- Gated
Zoning Information
- Zoning: 1115
Rooms Include
- 4 Total Bedrooms
- Floor 2: 3
- Floor 1: 1
- 3 Total Bathrooms
- Floor 2: 1 Full
- Floor 1: 1 Full
- Floor 1: 1 Half
- Other Rooms:
- Floor 1: 1 Family Rm(s); 1 Den(s);; 1 Kitchen(s); 1 Semiformal Dining Rm(s); 1 Laundry Rm(s);
Square Feet
- Floor 2: 800 sq. ft.
- Floor 1: 1798 sq. ft.
- Basement 1: 1806 sq. ft.
- Total: 4404 sq. ft.
Lot Size In Acres
- Acres: 0.35
Buyer's Brokerage Compensation
3% - The listing broker's offer of compensation is made only to participants of UtahRealEstate.com.
Schools
Designated Schools
View School Ratings by Utah Dept. of Education
Nearby Schools
| GreatSchools Rating | School Name | Grades | Distance |
|---|---|---|---|
4 |
Ridge View Elementary Public Elementary |
K-6 | 1.27 mi |
7 |
Fort Herriman Middle School Public Middle School |
7-9 | 1.90 mi |
5 |
Mountain Ridge High Public High School |
10-12 | 1.12 mi |
5 |
Providence Hall Charter Elementary, Middle School, High School |
K-12 | 0.49 mi |
6 |
Blackridge School Public Elementary |
K-6 | 1.38 mi |
6 |
Foothills School Public Elementary |
K-6 | 1.38 mi |
2 |
Real Salt Lake Academy High School Charter High School |
9-12 | 1.66 mi |
NR |
D and K Day Care/Preschool Private Preschool, Elementary |
PK | 1.75 mi |
4 |
South Hills Middle School Public Middle School |
7-9 | 1.94 mi |
5 |
Silver Crest School Public Elementary |
K-6 | 2.37 mi |
8 |
Herriman School Public Elementary |
K-6 | 2.51 mi |
8 |
North Star Academy Charter Elementary, Middle School |
K-9 | 2.80 mi |
4 |
Rose Creek School Public Elementary |
K-6 | 2.89 mi |
7 |
Bluffdale School Public Elementary |
K-6 | 2.95 mi |
6 |
Butterfield Canyon School Public Elementary |
K-6 | 2.97 mi |
Nearby Schools data provided by GreatSchools.
For information about radon testing for homes in the state of Utah click here.
This 4 bedroom, 3 bathroom home is located at 4881 W Step Rock Ln #26 in Herriman, UT. Built in 2024, the house sits on a 0.35 acre lot of land and is currently for sale at $1,209,900. This home is located in Salt Lake County and schools near this property include Blackridge Elementary School, Fort Herriman Middle School, Mountain Ridge High School and is located in the Jordan School District.
Search more homes for sale in Herriman, UT.
Contact Agent

Listing Broker
1288 Silcox
Riverton, UT 84065
385-275-7201
