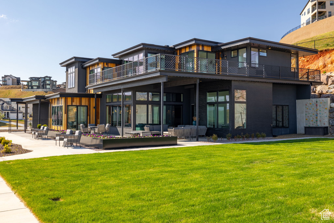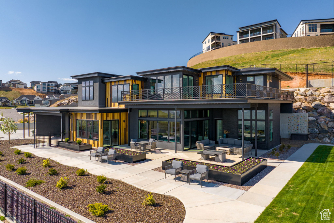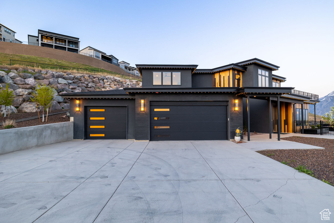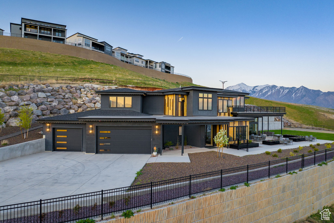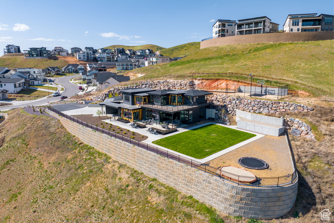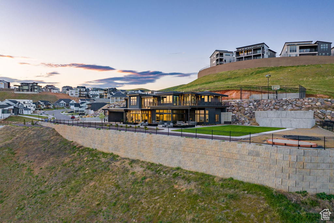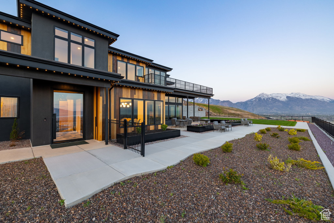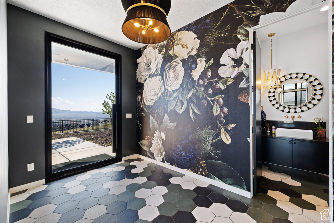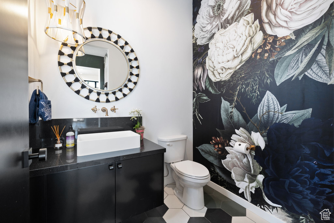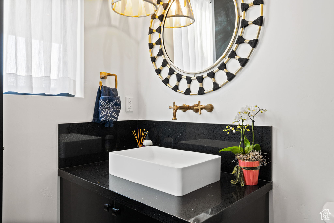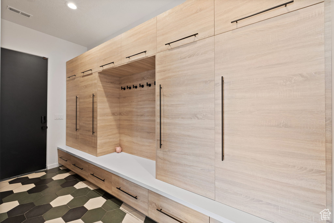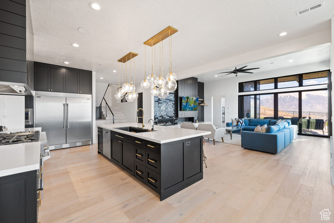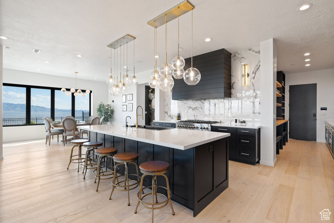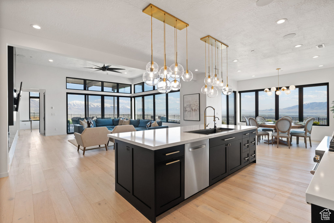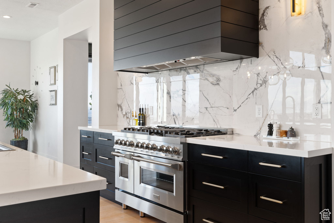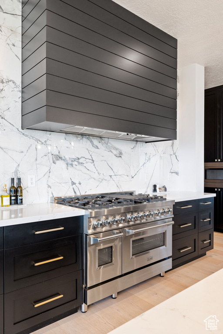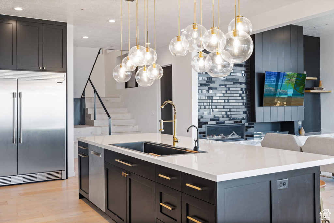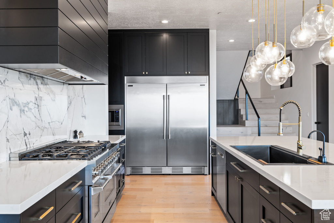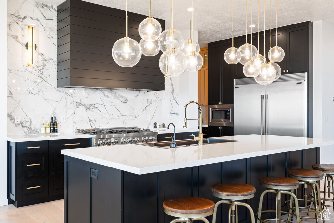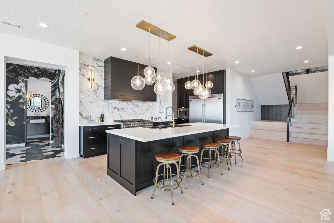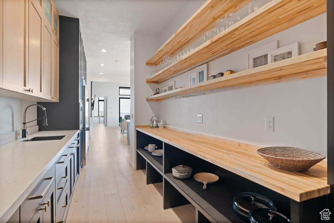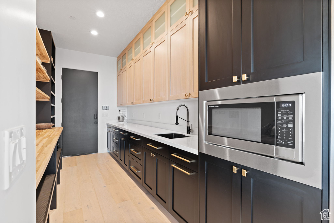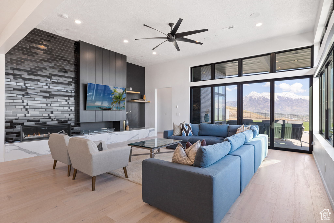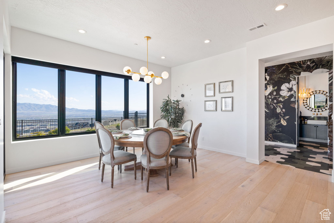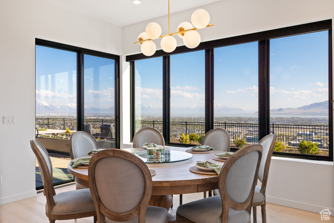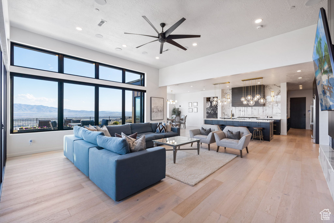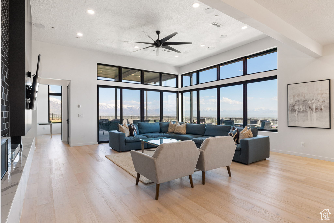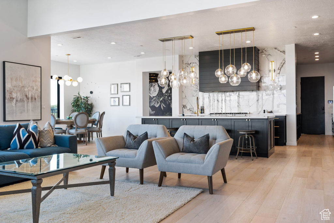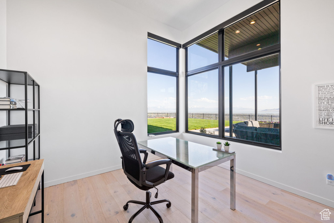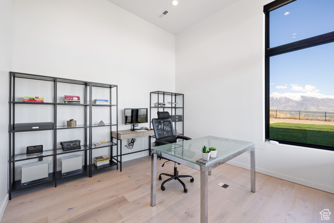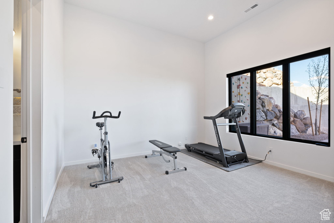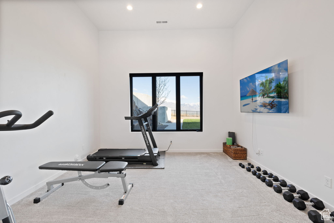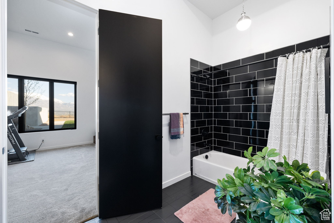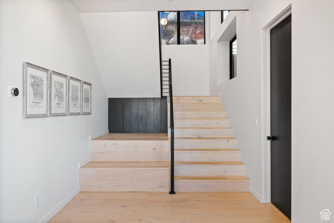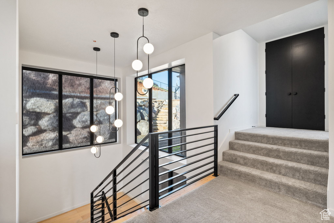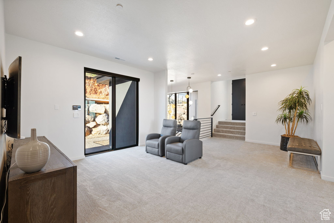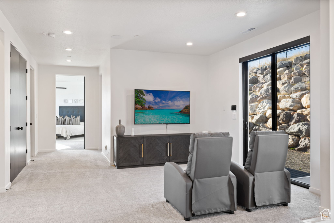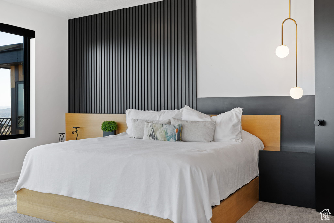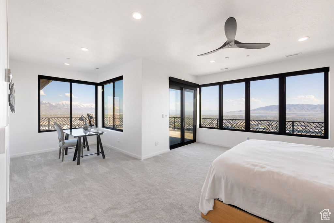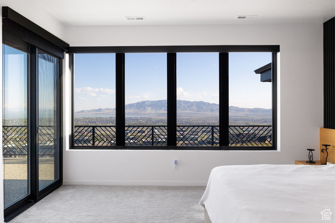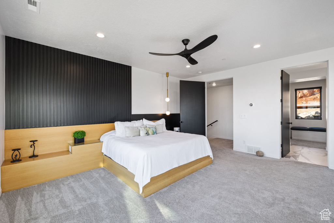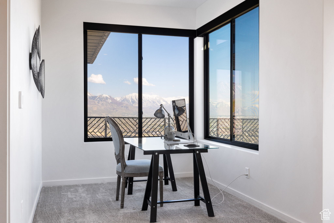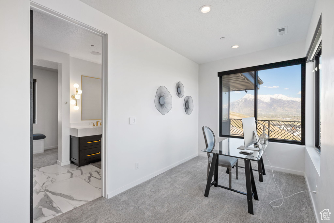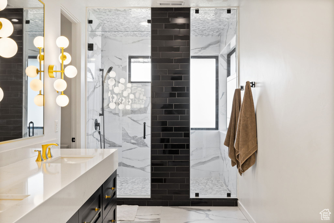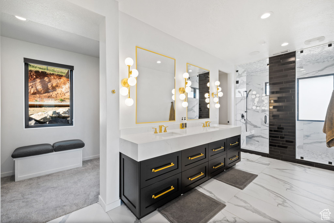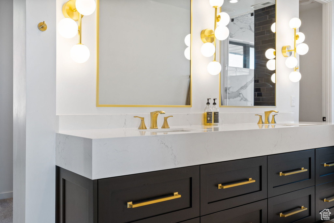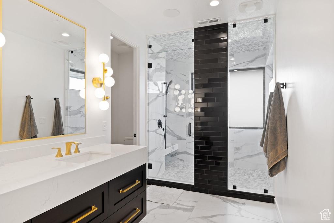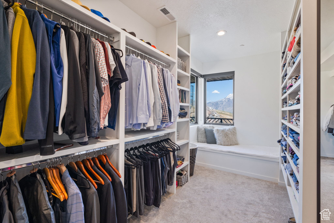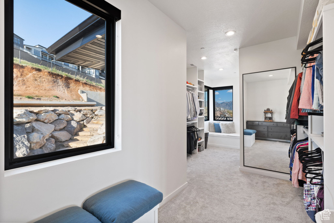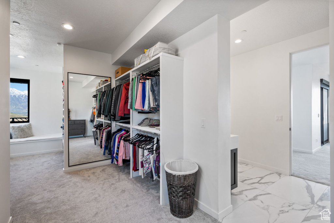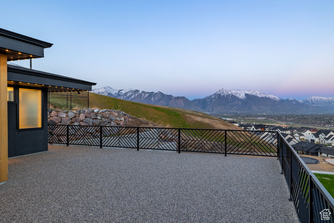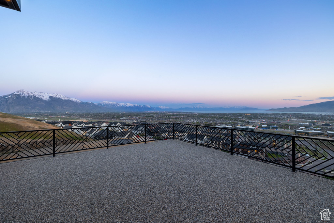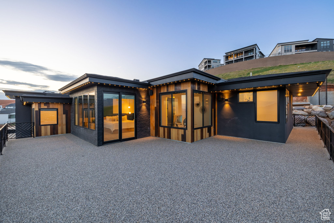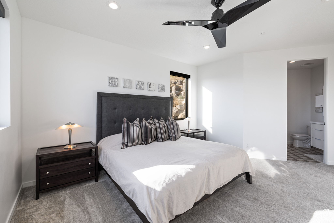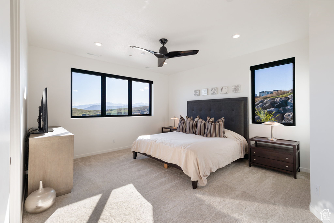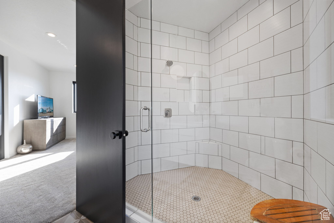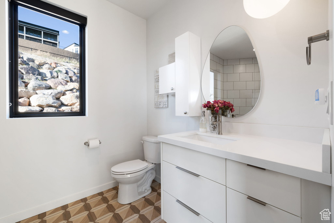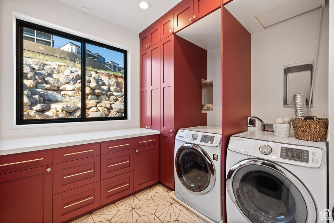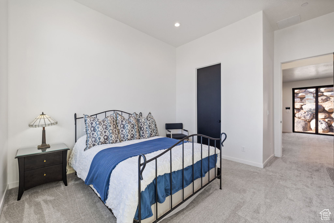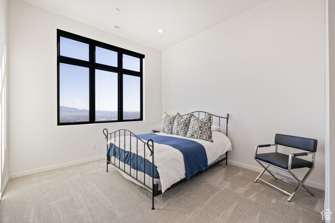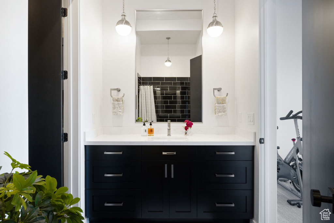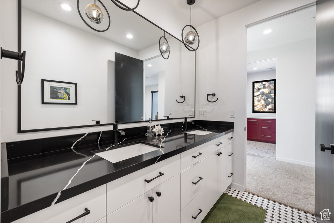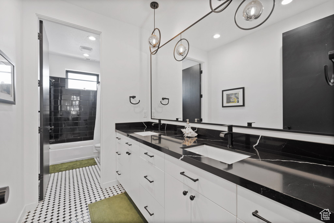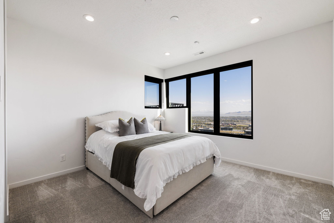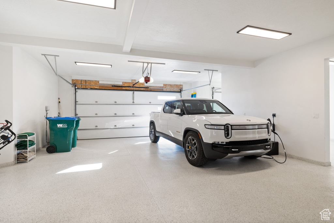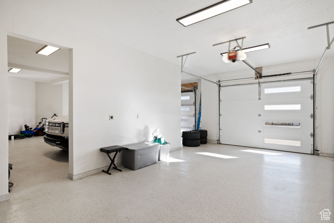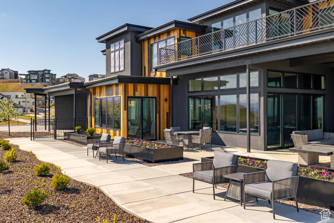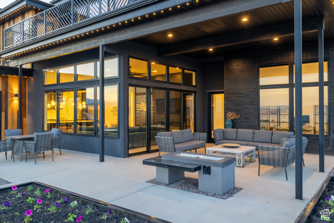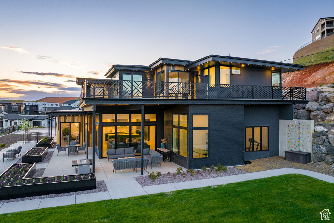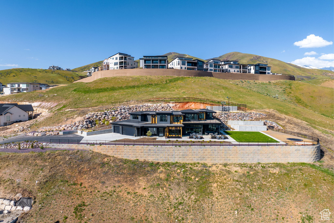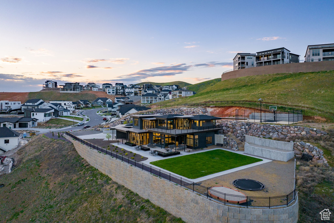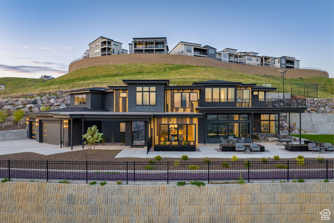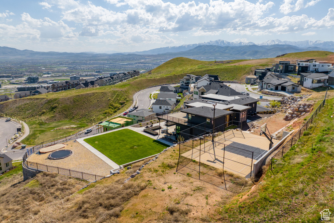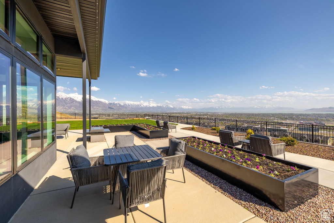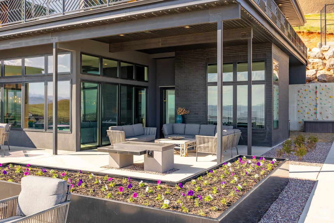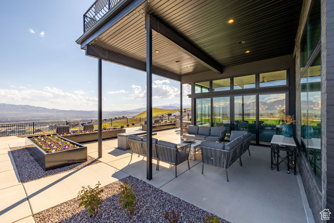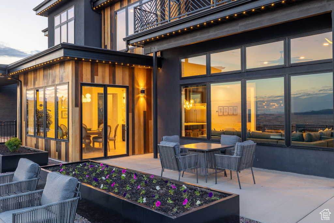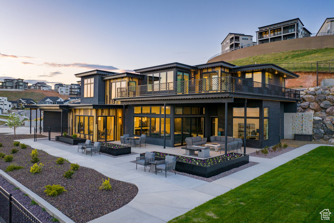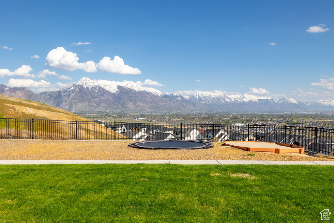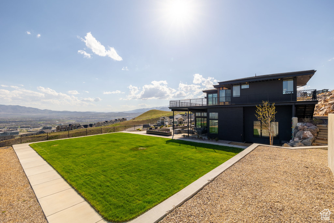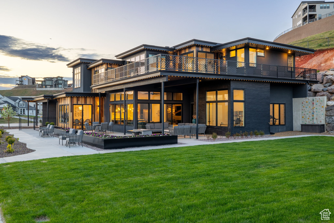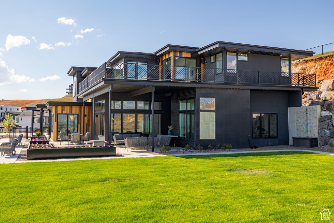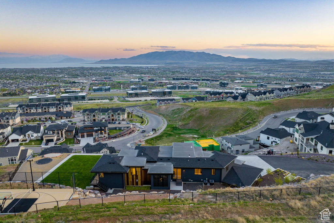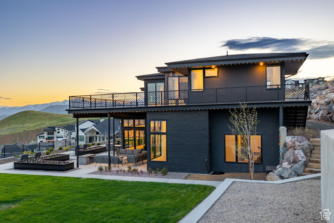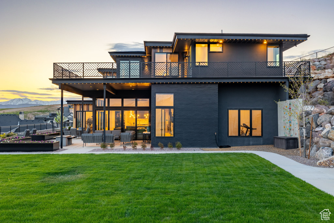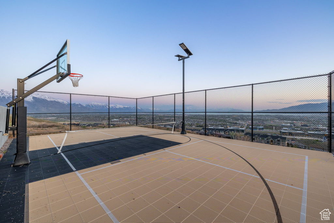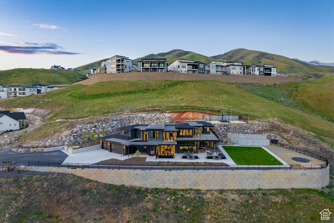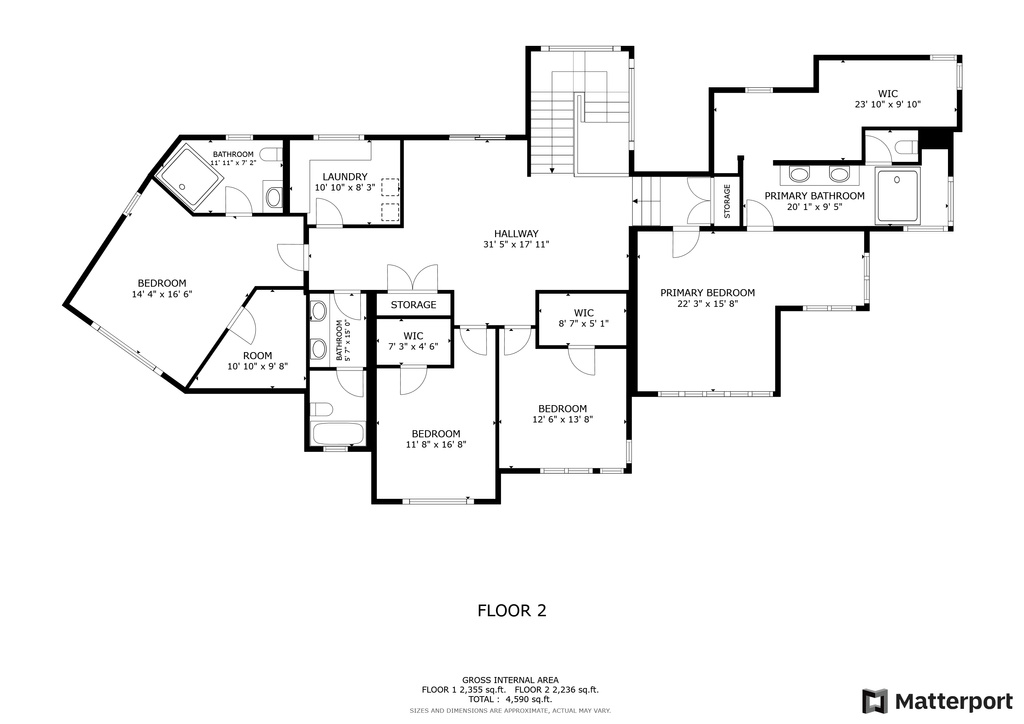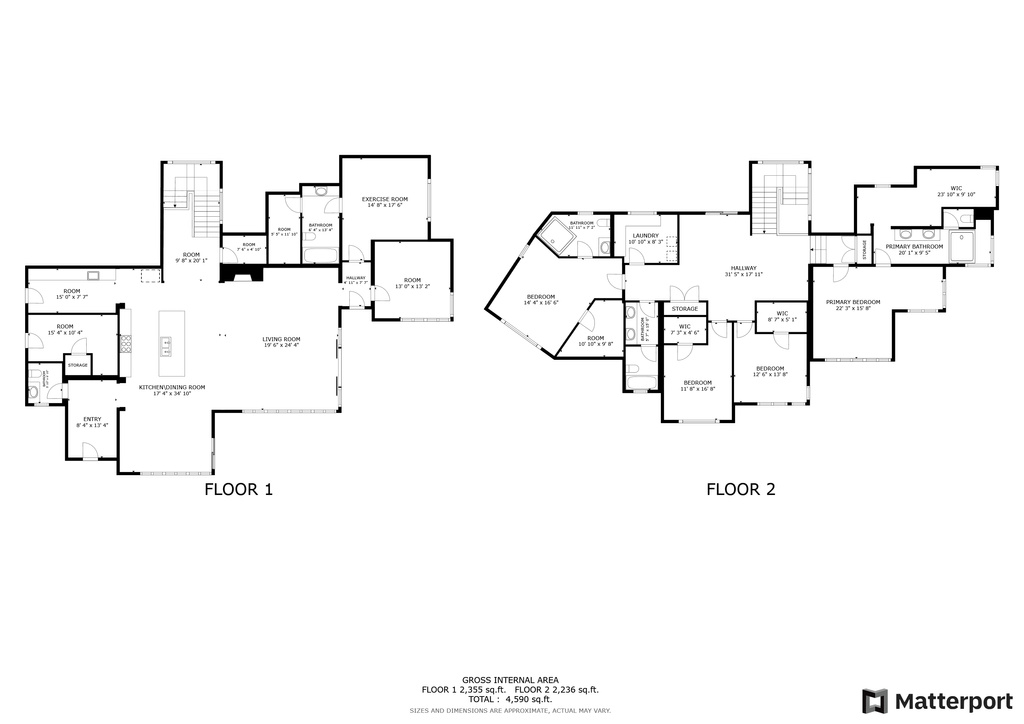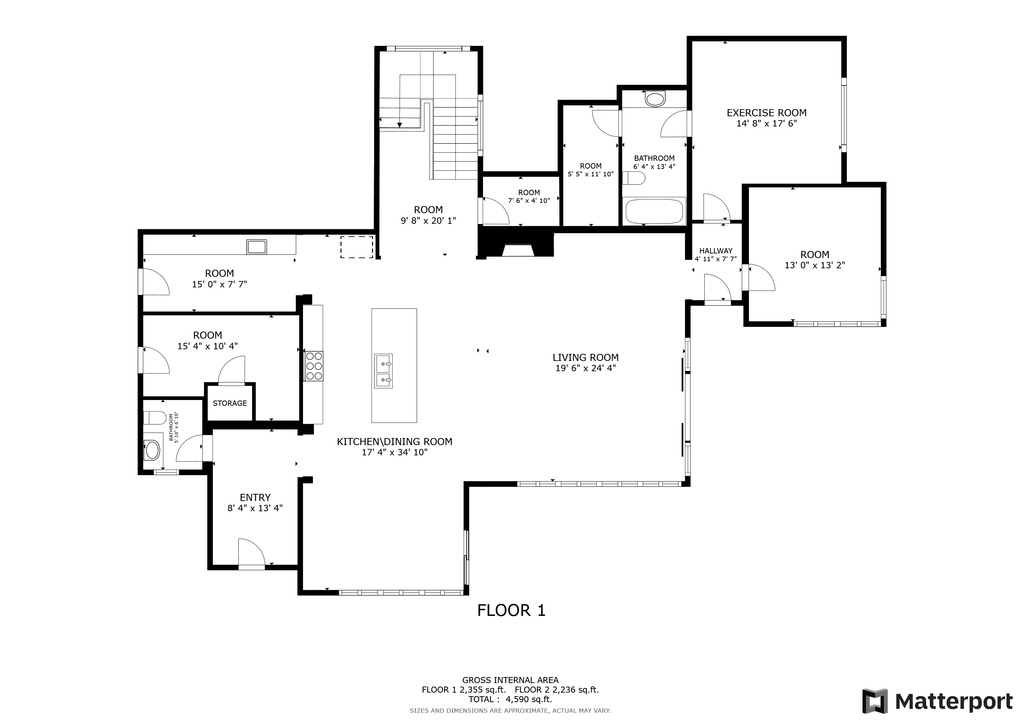Property Facts
Exclusive Luxury Living with Breathtaking Panoramic Views | Nestled on a one-of-a-kind 1.22 acre lot your new home is a private modern oasis with unobstructed views of the Valley, Utah Lake, and the Wasatch Mountains. Thoughtful architecture mixed with impeccable design both inside and out create the ideal space for hosting gatherings with family and friends. As you enter your new home you are welcomed by a beautiful foyer that leads into the spacious open concept living area with floor to ceiling windows taking advantage of the stunning views throughout the home. The well appointed kitchen touts a massive quartz-topped island, designer lighting, and top of the line built in stainless steel appliances. A tucked off prep kitchen is the perfect space for food prep and storing smaller appliances nearby but out of sight. Upstairs you'll find the primary suite and three additional bedrooms all with unparalleled views. Waking up in this primary suite is a dream with your own private wraparound deck overlooking the valley, customized walk-in closet, and relaxing steam shower. Ample storage space throughout and an oversized three-car garage that is fully-finished with multiple 220V outlets for EV charging for all your toys. Outside, if you dare take your eyes off the views, you have plenty of space to entertain on this rare flat lot with gas firepit, kids play space with rock climbing wall and a sports court. Enjoy the best combination of Premier Privacy with views that WOW and Perfect Proximity to Silicon Slopes all within minutes from shopping, theaters, and access to outdoor adventures!
Property Features
Interior Features Include
- Alarm: Fire
- Alarm: Security
- Bath: Master
- Bath: Sep. Tub/Shower
- Closet: Walk-In
- Den/Office
- Dishwasher, Built-In
- Disposal
- Great Room
- Oven: Gas
- Range: Gas
- Range/Oven: Built-In
- Vaulted Ceilings
- Granite Countertops
- Video Door Bell(s)
- Video Camera(s)
- Smart Thermostat(s)
- Floor Coverings: Carpet; Hardwood; Tile
- Window Coverings: Full; Shades
- Air Conditioning: Central Air; Electric
- Heating: Forced Air; Gas: Central; >= 95% efficiency
- Basement: (0% finished) None/Crawl Space; See Remarks
Exterior Features Include
- Exterior: Balcony; Double Pane Windows; Entry (Foyer); Outdoor Lighting; Patio: Covered; Porch: Open; Sliding Glass Doors; Patio: Open; Fixed Programmable Lighting System
- Lot: Curb & Gutter; Fenced: Part; Road: Paved; Secluded Yard; Sprinkler: Auto-Part; Terrain: Mountain; View: Lake; View: Mountain; View: Valley; Drip Irrigation: Auto-Part; View: Water
- Landscape: See Remarks; Landscaping: Part
- Roof: Asphalt Shingles; Flat; Pitched
- Exterior: See Remarks; Asphalt Shingles; Brick; Stucco; Other Wood
- Patio/Deck: 2 Patio 1 Deck
- Garage/Parking: See Remarks; Attached; Extra Width; Opener; Extra Length
- Garage Capacity: 3
Inclusions
- Alarm System
- Basketball Standard
- Ceiling Fan
- Fireplace Insert
- Humidifier
- Microwave
- Range
- Range Hood
- Refrigerator
- Water Softener: Own
- Window Coverings
- Trampoline
- Video Door Bell(s)
- Video Camera(s)
- Smart Thermostat(s)
Other Features Include
- Amenities: Cable Tv Wired; Clubhouse; Electric Dryer Hookup; Exercise Room; Gas Dryer Hookup; Park/Playground; Sauna/Steam Room; Swimming Pool; Tennis Court
- Utilities: Gas: Connected; Power: Connected; Sewer: Connected; Sewer: Public; Water: Connected
- Water: Culinary
- Community Pool
HOA Information:
- $94/Monthly
- Transfer Fee: $1200
- Club House; Gym Room; Pet Rules; Pets Permitted; Picnic Area; Playground; Pool; Tennis Court
Environmental Certifications
- Built Green; Energy Star; Home Energy Rating
Zoning Information
- Zoning: RES
Rooms Include
- 5 Total Bedrooms
- Floor 2: 4
- Floor 1: 1
- 5 Total Bathrooms
- Floor 2: 2 Full
- Floor 2: 1 Three Qrts
- Floor 1: 1 Full
- Floor 1: 1 Half
- Other Rooms:
- Floor 2: 1 Family Rm(s); 1 Laundry Rm(s);
- Floor 1: 1 Family Rm(s); 1 Den(s);; 1 Kitchen(s); 1 Bar(s); 1 Semiformal Dining Rm(s);
Square Feet
- Floor 2: 2488 sq. ft.
- Floor 1: 2650 sq. ft.
- Total: 5138 sq. ft.
Lot Size In Acres
- Acres: 1.22
Buyer's Brokerage Compensation
3% - The listing broker's offer of compensation is made only to participants of UtahRealEstate.com.
Schools
Designated Schools
View School Ratings by Utah Dept. of Education
Nearby Schools
| GreatSchools Rating | School Name | Grades | Distance |
|---|---|---|---|
7 |
Fox Hollow School Public Preschool, Elementary |
PK | 0.72 mi |
6 |
Lehi Jr High School Public Middle School |
7-9 | 2.48 mi |
6 |
Skyridge High School Public High School |
9-12 | 1.56 mi |
4 |
Ignite Entrepreneurship Academy Charter Elementary, Middle School, High School |
K-12 | 0.28 mi |
NR |
Challenger School - Traverse Mountain Private Preschool, Elementary, Middle School |
PK | 0.60 mi |
6 |
Belmont School Public Preschool, Elementary, Middle School, High School |
PK | 0.86 mi |
7 |
Traverse Mountain School Public Preschool, Elementary |
PK | 1.21 mi |
9 |
Eaglecrest School Public Preschool, Elementary |
PK | 1.45 mi |
8 |
North Point School Public Preschool, Elementary |
PK | 1.70 mi |
NR |
Alta Independent Private Middle School, High School |
7-12 | 2.03 mi |
NR |
Mountain Point Academy Private Middle School, High School |
8-11 | 2.03 mi |
7 |
Renaissance Academy Charter Elementary, Middle School |
K-9 | 2.18 mi |
6 |
Liberty Hills Elementary Public Elementary |
K-6 | 2.45 mi |
NR |
IDEA Academy Private Elementary |
1-6 | 2.53 mi |
7 |
Ascent Academies Of Utah Lehi Charter Elementary, Middle School |
K-9 | 2.59 mi |
Nearby Schools data provided by GreatSchools.
For information about radon testing for homes in the state of Utah click here.
This 5 bedroom, 5 bathroom home is located at 4402 N Summer View Dr in Lehi, UT. Built in 2021, the house sits on a 1.22 acre lot of land and is currently for sale at $2,998,000. This home is located in Utah County and schools near this property include Belmont Elementary School, Viewpoint Middle School, Skyridge High School and is located in the Alpine School District.
Search more homes for sale in Lehi, UT.
Listing Broker
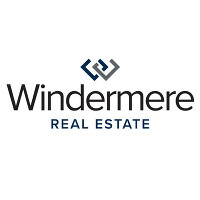
Windermere Real Estate (Daybreak)
4786 Daybreak Rim Way
#200
South Jordan, UT 84009
801-485-3151
