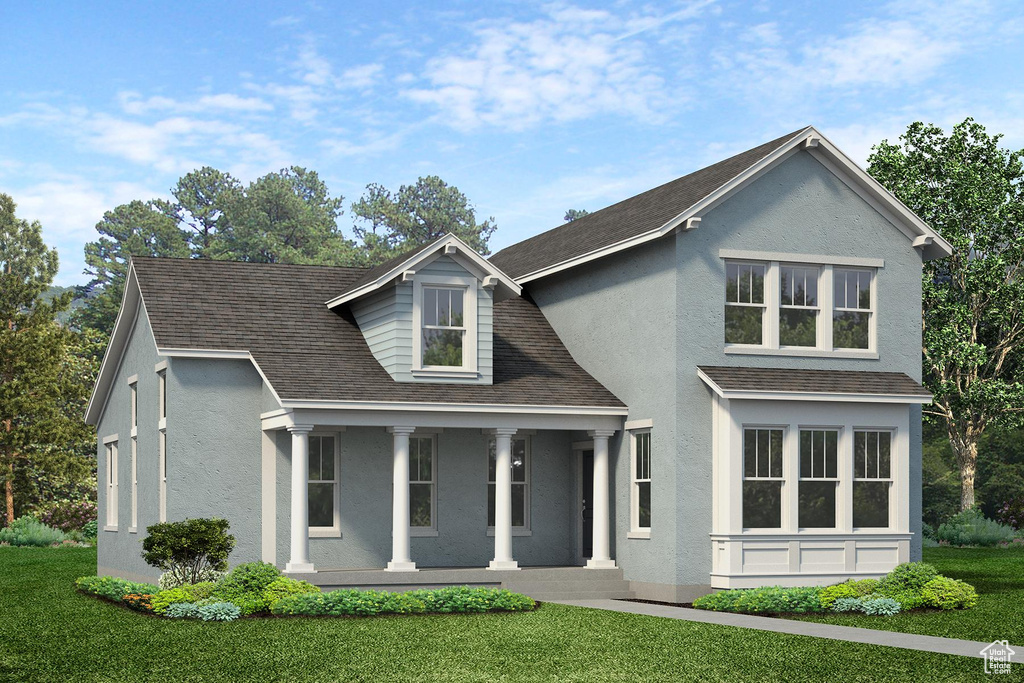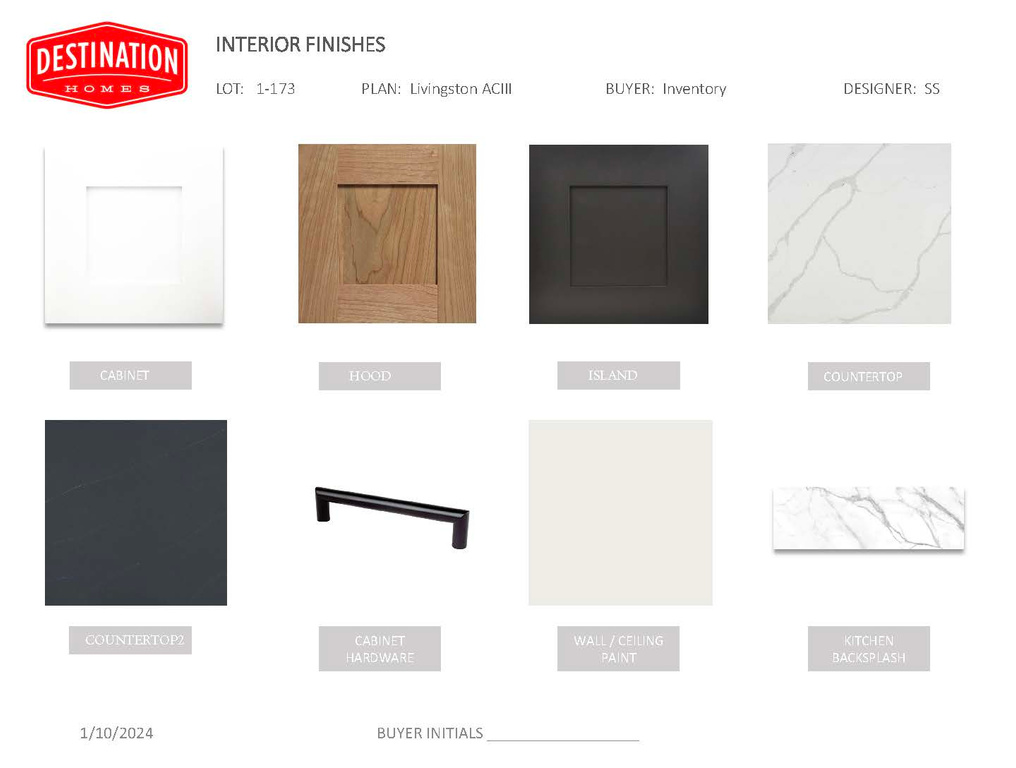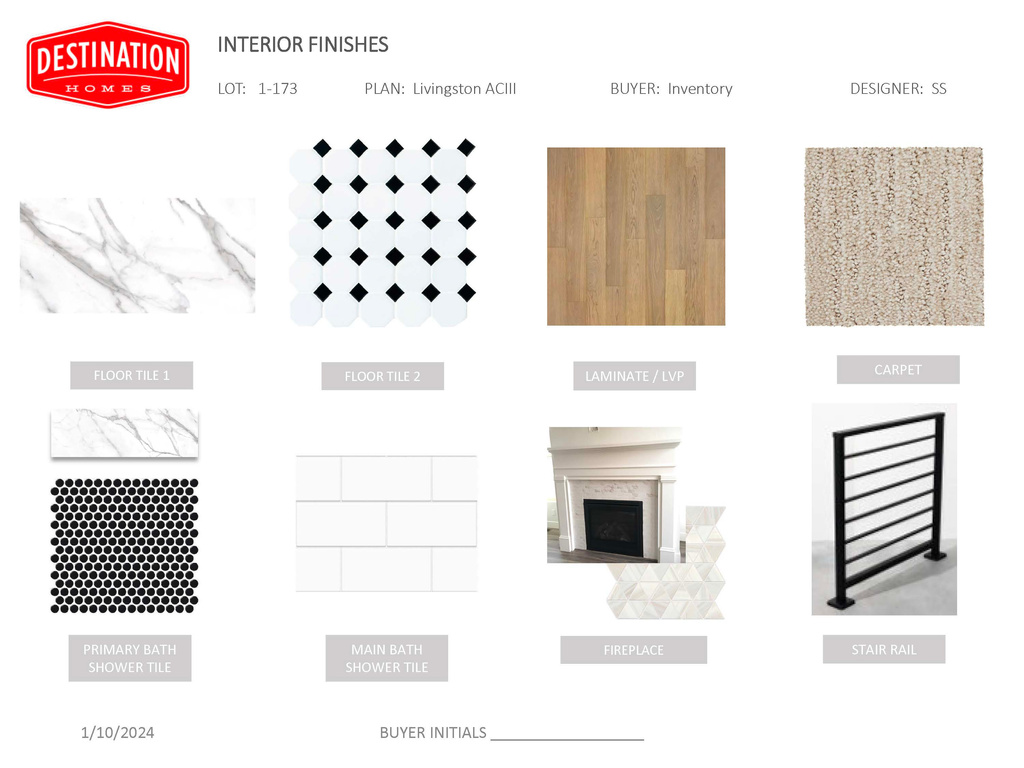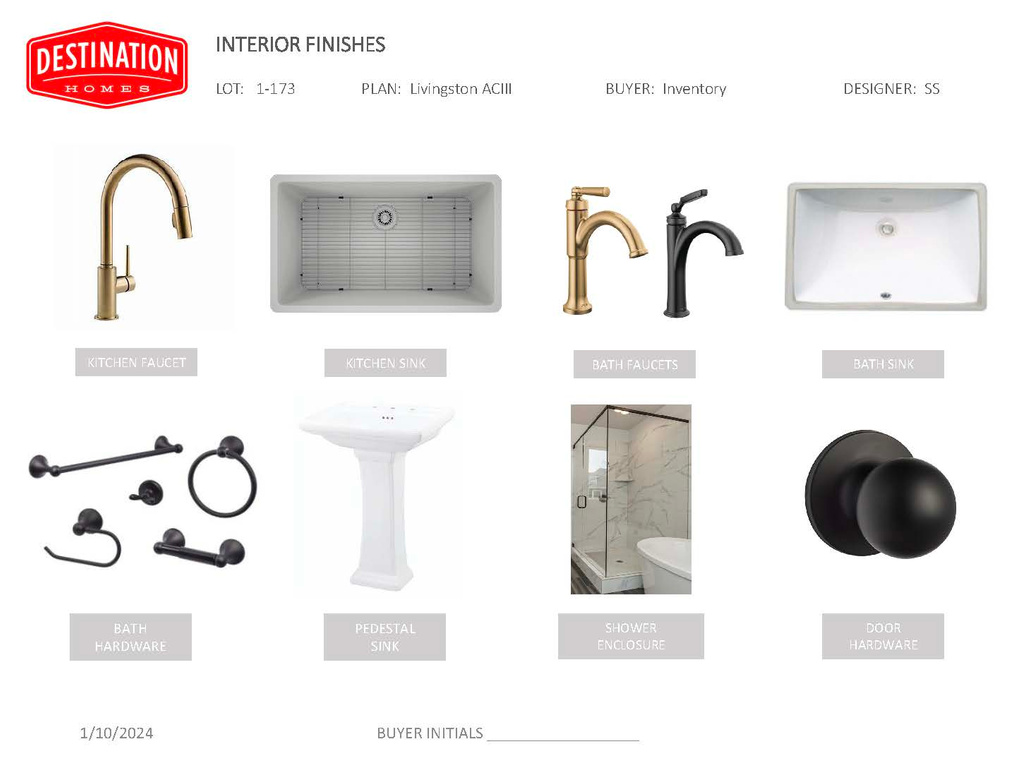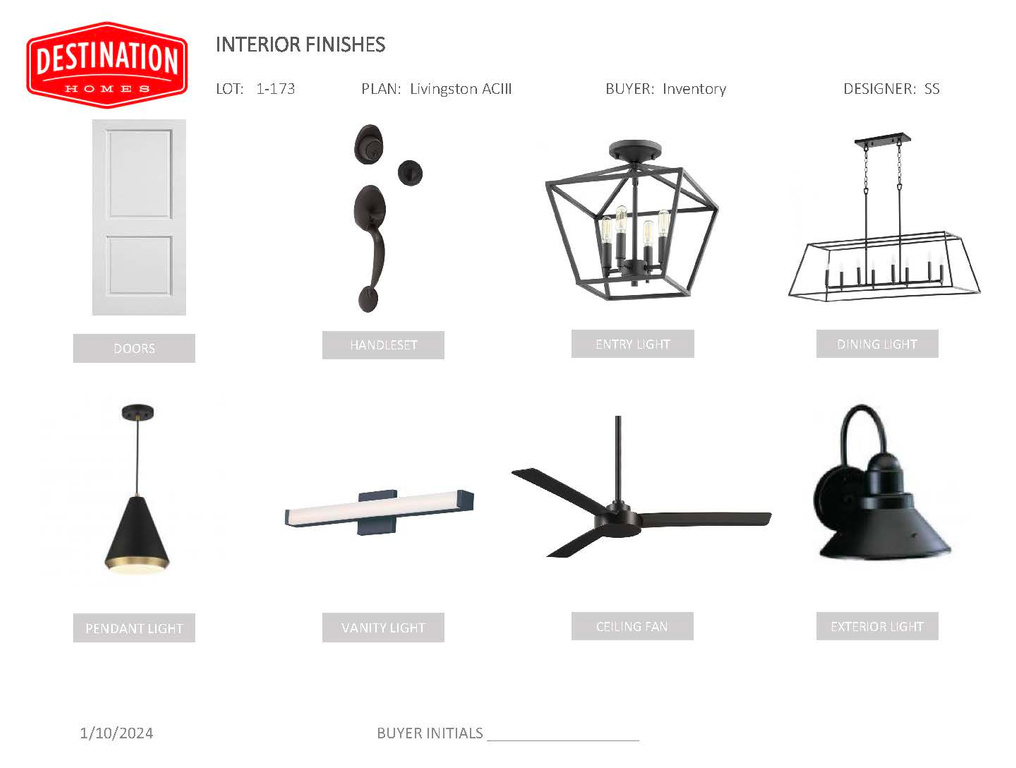Property Facts
This is Destination Homes popular Livingston floor plan located in Daybreaks Cascade Village. This home features a two story vaulted family room, gourmet kitchen with butlers pantry and the Primary Suite on the main floor. Home will be complete in June/July.
Property Features
Interior Features Include
- Bath: Master
- Bath: Sep. Tub/Shower
- Closet: Walk-In
- Den/Office
- Dishwasher, Built-In
- Disposal
- Great Room
- Oven: Double
- Oven: Wall
- Range: Gas
- Vaulted Ceilings
- Granite Countertops
- Floor Coverings: Carpet; Laminate; Tile
- Window Coverings: None
- Air Conditioning: Central Air; Electric
- Heating: Forced Air; >= 95% efficiency
- Basement: (0% finished) Full
Exterior Features Include
- Exterior: Double Pane Windows
- Lot: Curb & Gutter; Fenced: Part; Sprinkler: Auto-Part
- Landscape: Landscaping: Part
- Roof: Asphalt Shingles
- Exterior: Stucco; Cement Board
- Patio/Deck: 1 Patio
- Garage/Parking: Attached; Opener
- Garage Capacity: 3
Inclusions
- Microwave
Other Features Include
- Amenities: Cable Tv Available; Cable Tv Wired; Clubhouse; Electric Dryer Hookup; Exercise Room; Home Warranty; Park/Playground; Swimming Pool; Tennis Court
- Utilities: Gas: Available; Gas: Connected; Power: Available; Power: Connected; Sewer: Available; Sewer: Connected; Sewer: Public; Water: Available; Water: Connected
- Water: Culinary
- Community Pool
- Project Restrictions
HOA Information:
- $139/Monthly
- Transfer Fee: $295
- Biking Trails; Fire Pit; Gym Room; Pets Permitted; Picnic Area; Playground; Pool; Tennis Court
Environmental Certifications
- Energy Star
Zoning Information
- Zoning: R1
Rooms Include
- 4 Total Bedrooms
- Floor 2: 3
- Floor 1: 1
- 3 Total Bathrooms
- Floor 2: 1 Full
- Floor 1: 1 Full
- Floor 1: 1 Half
- Other Rooms:
- Floor 1: 1 Family Rm(s); 1 Den(s);; 1 Kitchen(s); 1 Bar(s); 1 Formal Dining Rm(s); 1 Semiformal Dining Rm(s); 1 Laundry Rm(s);
Square Feet
- Floor 2: 906 sq. ft.
- Floor 1: 2083 sq. ft.
- Basement 1: 2083 sq. ft.
- Total: 5072 sq. ft.
Lot Size In Acres
- Acres: 0.15
Buyer's Brokerage Compensation
3% - The listing broker's offer of compensation is made only to participants of UtahRealEstate.com.
Schools
Designated Schools
View School Ratings by Utah Dept. of Education
Nearby Schools
| GreatSchools Rating | School Name | Grades | Distance |
|---|---|---|---|
5 |
Bastian School Public Elementary |
K-6 | 2.01 mi |
3 |
Copper Mountain Middle School Public Middle School |
7-9 | 1.89 mi |
5 |
Herriman High School Public High School |
10-12 | 1.77 mi |
4 |
Advantage Arts Academy Charter Elementary |
K-6 | 1.21 mi |
6 |
Athlos Academy of Utah Charter Elementary, Middle School |
K-8 | 1.81 mi |
4 |
American Academy of Innovation Charter Middle School, High School |
6-12 | 2.08 mi |
8 |
Herriman School Public Elementary |
K-6 | 2.30 mi |
7 |
Creekside Middle School Public Middle School |
7-9 | 2.36 mi |
7 |
Early Light Academy At Daybreak Charter Elementary, Middle School |
K-9 | 2.42 mi |
3 |
Antelope Canyon Elementary Public Elementary |
K-6 | 2.52 mi |
6 |
Golden Fields School Public Elementary |
K-6 | 2.54 mi |
5 |
Silver Crest School Public Elementary |
K-6 | 2.58 mi |
6 |
Butterfield Canyon School Public Elementary |
K-6 | 2.59 mi |
5 |
Oakcrest School Public Elementary |
K-6 | 2.86 mi |
NR |
Eagle Summit Academy Charter Elementary, Middle School, High School |
Ungraded | 2.95 mi |
Nearby Schools data provided by GreatSchools.
For information about radon testing for homes in the state of Utah click here.
This 4 bedroom, 3 bathroom home is located at 6937 W Granbury Dr #1-173 in South Jordan, UT. Built in 2024, the house sits on a 0.15 acre lot of land and is currently for sale at $909,400. This home is located in Salt Lake County and schools near this property include Aspen Elementary School, Mountain Creek Middle School, Herriman High School and is located in the Jordan School District.
Search more homes for sale in South Jordan, UT.
Contact Agent

Listing Broker
9350 S 150 E
Suite 220
Sandy, UT 84070
801-450-8888
