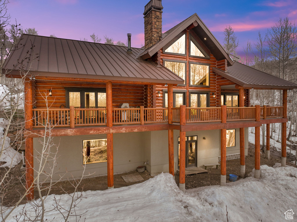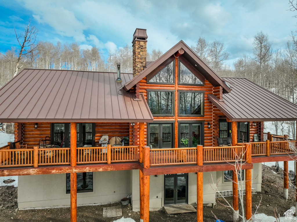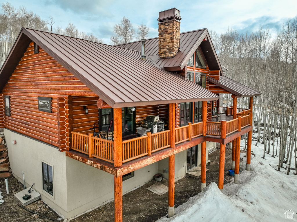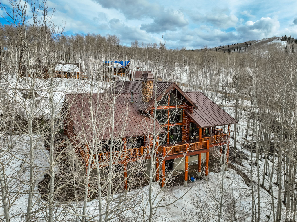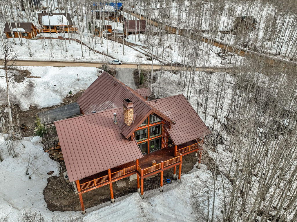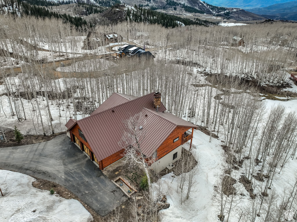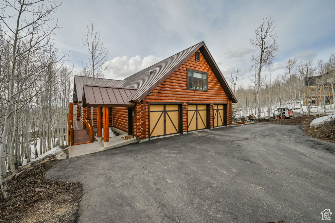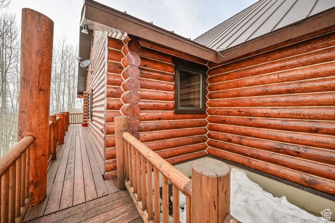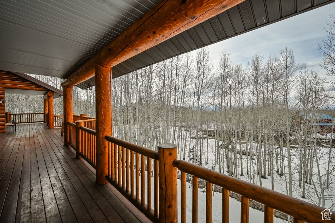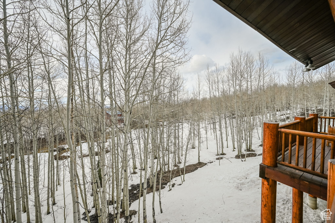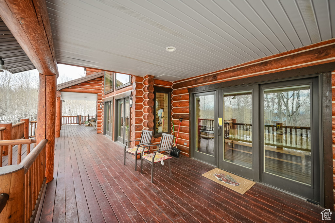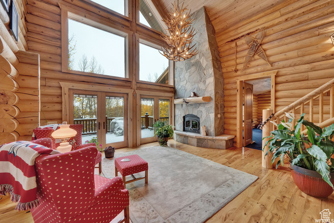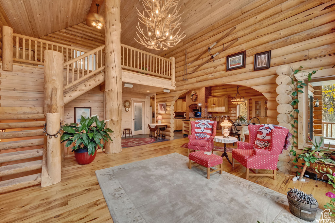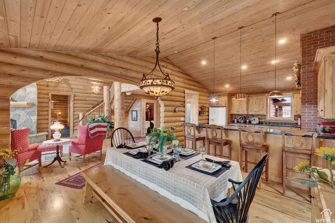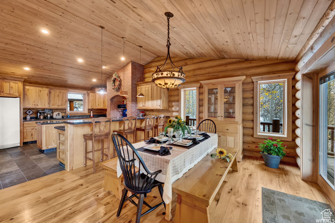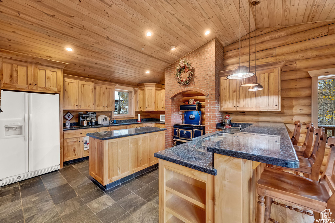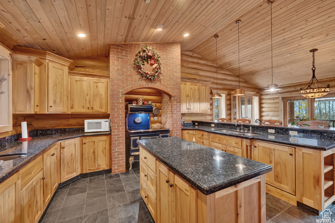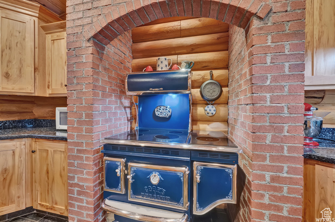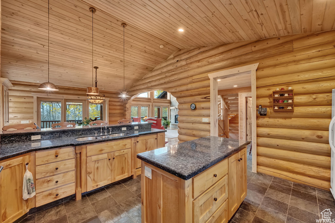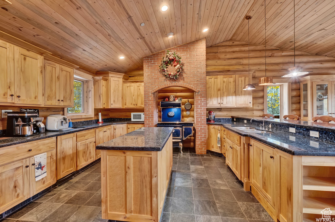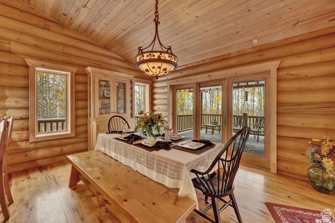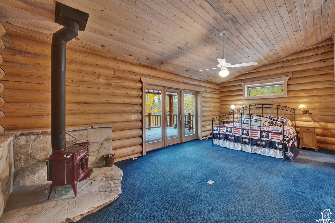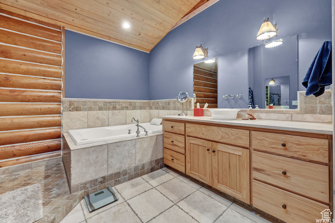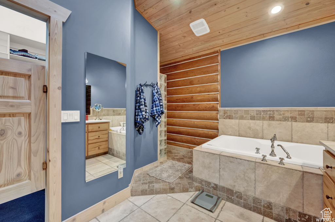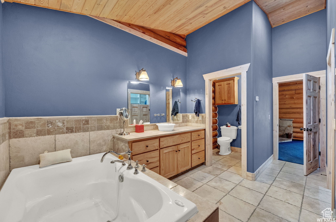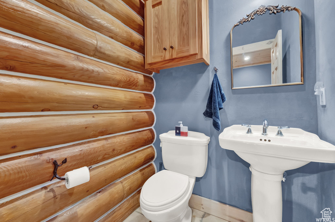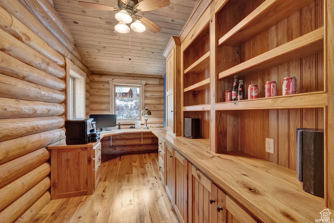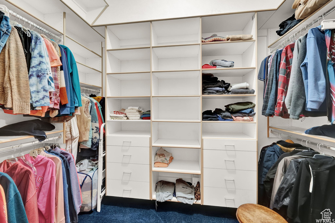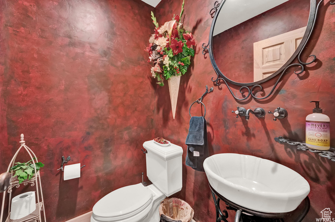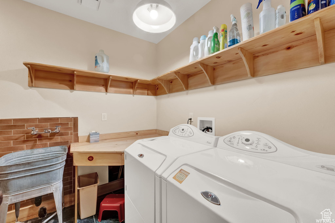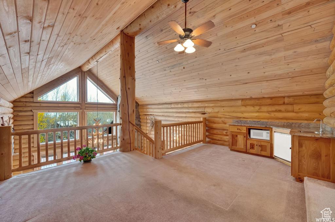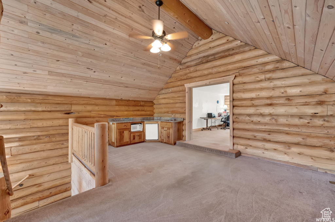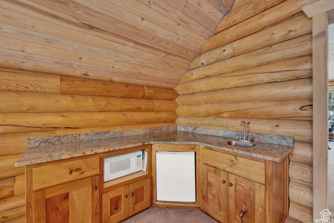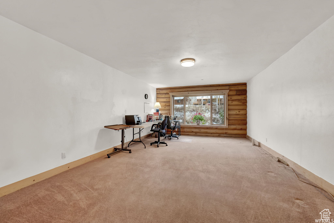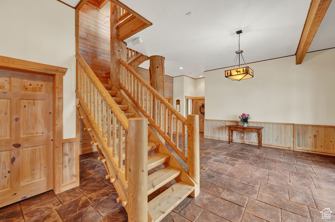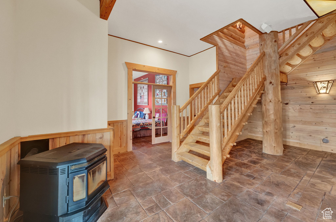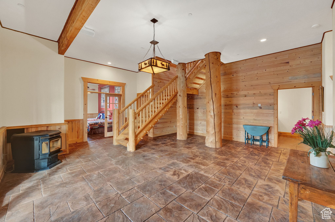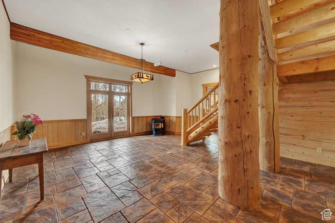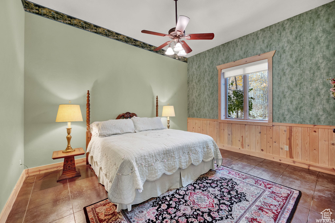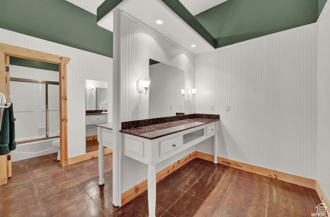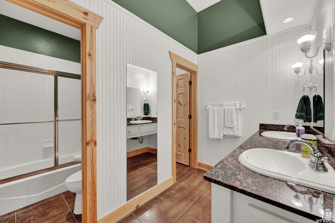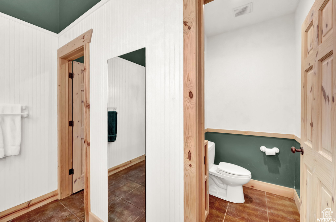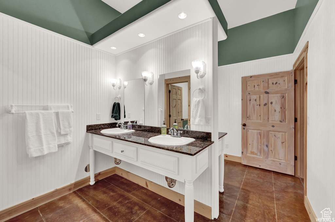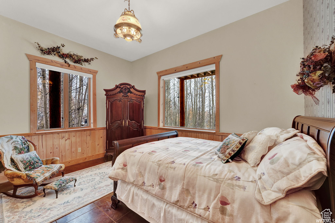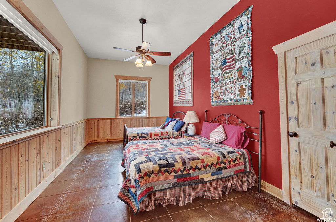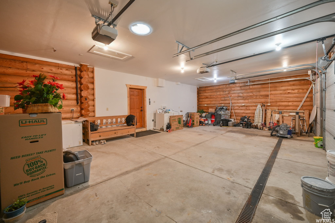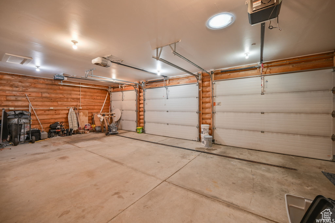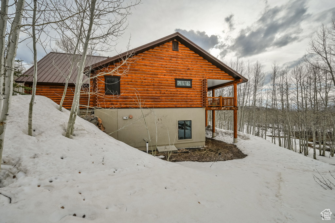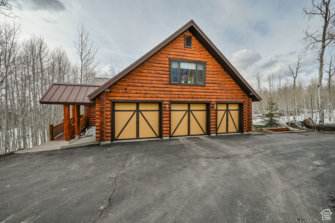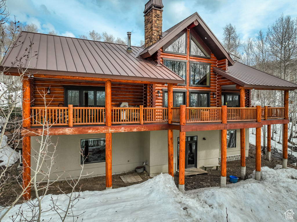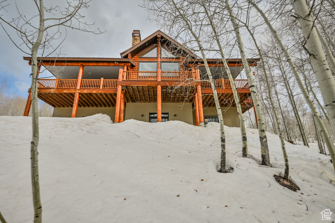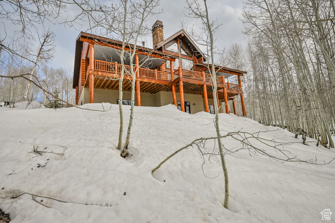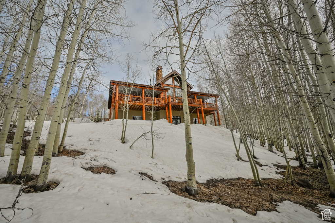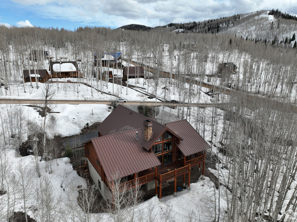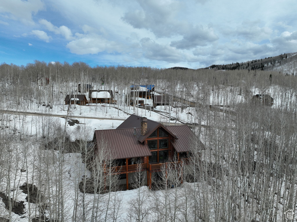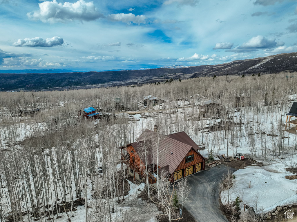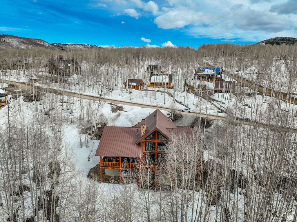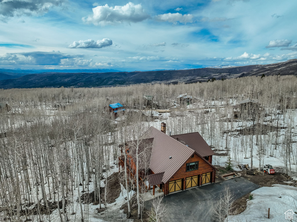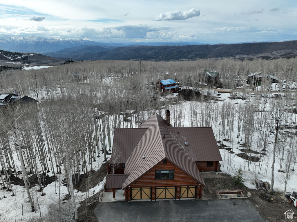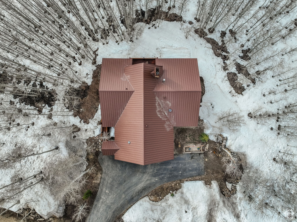Property Facts
Experience INCREDIBLE PRIVACY of the forest as you are surrounded by tall, tall Aspen trees and enjoy the numerous types of wild life as you peer off the deck which is 14' off the ground. The exterior of this magnificent log home has been well taken care. Each log was hand sanded and individually hand-brushed stained, and chink was meticulously hand applied between each log. Brand new METAL roof with heat tape to help prevent ice dams. Relax on the 60 x 12' WIDE DECK that allows you plenty of room for entertainment, enjoying the night sky and watching the animals. On the interior of the house, enjoy warm radiant heat throughout, even in the garage. Imagine always having a warm car to get into when you drive out into the cold wintery weather. The main impressive log beam is 36' high and goes from the basement all the way to the top of the vaulted, tongue & groove ceilings. Custom-made maple kitchen cabinets and beautiful dark blue granite countertops. The 20' fireplace is natural flat stones with a unique mantel. The lighting fixtures are specially designed with the Aspen leaf theme. Hickory hardwood, slate tile and stamped concrete flooring. The conditioned attic has 6 inches of closed cell foam installation which does provide a more even temperature throughout the house which provides cost savings of energy for heating the home. There are two 1000-gallon propane tanks buried in the ground that are owned. This mountain retreat offers plenty of room for house guests and with 3 car heated garage with plenty of room for toys. The paved driveway alllows easy access and plenty of parking for guests. Conveniently located with near snowmobile entrance into the Unitas!
Property Features
Interior Features Include
- Bath: Master
- Closet: Walk-In
- Den/Office
- Dishwasher, Built-In
- Disposal
- French Doors
- Great Room
- Jetted Tub
- Vaulted Ceilings
- Granite Countertops
- Floor Coverings: Carpet; Hardwood; Tile; Slate; Concrete
- Window Coverings: Part
- Air Conditioning: Natural Ventilation
- Heating: Gas: Radiant; Propane; Wood Burning; Radiant: In Floor
- Basement: (100% finished) Full; Walkout
Exterior Features Include
- Exterior: Basement Entrance; Deck; Covered; Double Pane Windows; Skylights; Sliding Glass Doors; Walkout
- Lot: Secluded Yard; Wooded; Private
- Landscape: Mature Trees; Pines
- Roof: Metal
- Exterior: Log; Metal
- Patio/Deck: 1 Deck
- Garage/Parking: Attached; Extra Width; Heated; Opener
- Garage Capacity: 3
Inclusions
- See Remarks
- Ceiling Fan
- Compactor
- Microwave
- Range
- Refrigerator
- Wood Stove
- Video Door Bell(s)
- Video Camera(s)
Other Features Include
- Amenities: Gated Community; Park/Playground
- Utilities: Gas: Connected; Power: Connected; Sewer: Septic Tank; Water: Connected
- Water: Culinary; Private
- Project Restrictions
HOA Information:
- $1723/Annually
- Transfer Fee: $250
- Barbecue; Biking Trails; Common RV Parking; Controlled Access; Gated; Hiking Trails; On Site Security; On Site Property Mgmt; Pets Permitted; Picnic Area; Playground; Security; Snow Removal
Zoning Information
- Zoning: RES
Rooms Include
- 4 Total Bedrooms
- Floor 1: 1
- Basement 1: 3
- 4 Total Bathrooms
- Floor 1: 1 Full
- Floor 1: 1 Half
- Basement 1: 1 Full
- Basement 1: 1 Half
- Other Rooms:
- Floor 2: 1 Family Rm(s); 1 Den(s);; 1 Kitchen(s);
- Floor 1: 1 Family Rm(s); 1 Den(s);; 1 Kitchen(s); 2 Laundry Rm(s);
- Basement 1: 1 Family Rm(s);
Square Feet
- Floor 2: 792 sq. ft.
- Floor 1: 1800 sq. ft.
- Basement 1: 1800 sq. ft.
- Total: 4392 sq. ft.
Lot Size In Acres
- Acres: 0.62
Buyer's Brokerage Compensation
3% - The listing broker's offer of compensation is made only to participants of UtahRealEstate.com.
Schools
Designated Schools
View School Ratings by Utah Dept. of Education
Nearby Schools
| GreatSchools Rating | School Name | Grades | Distance |
|---|---|---|---|
8 |
Old Mill School Public Preschool, Elementary |
PK | 8.73 mi |
5 |
Timpanogos Middle School Public Middle School |
6-8 | 8.87 mi |
4 |
Wasatch High School Public High School |
9-12 | 9.70 mi |
7 |
Daniels Canyon School Public Preschool, Elementary |
PK | 9.39 mi |
NR |
South Summit District Preschool, Elementary, Middle School, High School |
9.94 mi | |
4 |
South Summit School Public Preschool, Elementary |
PK | 9.99 mi |
NR |
Wasatch Mount Junior High School Public Middle School |
8-9 | 10.00 mi |
7 |
South Summit Middle School Public Elementary, Middle School |
5-8 | 10.01 mi |
6 |
J.R. Smith School Public Preschool, Elementary |
PK | 10.11 mi |
NR |
Wasatch Learning Academy Public Elementary, Middle School |
K-8 | 10.13 mi |
NR |
Wasatch District Preschool, Elementary, Middle School, High School |
10.13 mi | |
6 |
South Summit High School Public High School |
9-12 | 10.15 mi |
5 |
Heber Valley School Public Preschool, Elementary |
PK | 10.73 mi |
4 |
Rocky Mountain Middle School Public Middle School |
6-8 | 10.80 mi |
NR |
Soldier Hollow Charter School Charter Preschool, Elementary, Middle School |
PK | 12.97 mi |
Nearby Schools data provided by GreatSchools.
For information about radon testing for homes in the state of Utah click here.
This 4 bedroom, 4 bathroom home is located at 11341 E Marigold Ln #1668 in Heber City, UT. Built in 2003, the house sits on a 0.62 acre lot of land and is currently for sale at $1,675,000. This home is located in Wasatch County and schools near this property include J R Smith Elementary School, Timpanogos Middle Middle School, Wasatch High School and is located in the Wasatch School District.
Search more homes for sale in Heber City, UT.
Listing Broker

Century 21 Everest
6925 S Union Park Center
Suite 120
Midvale, UT 84047
801-449-3000
