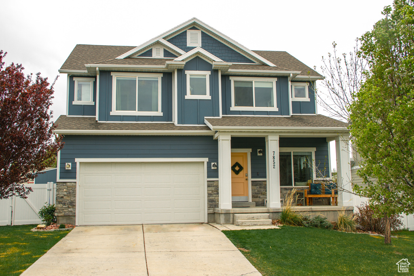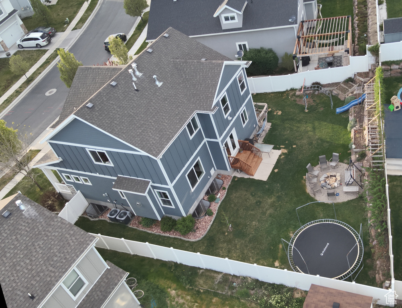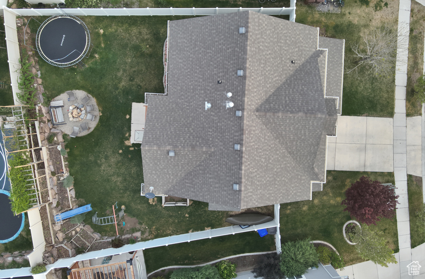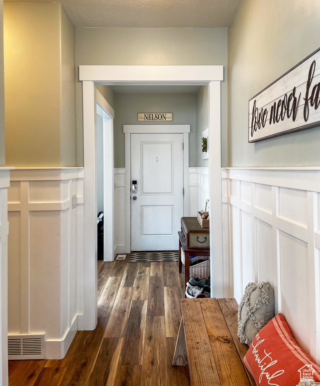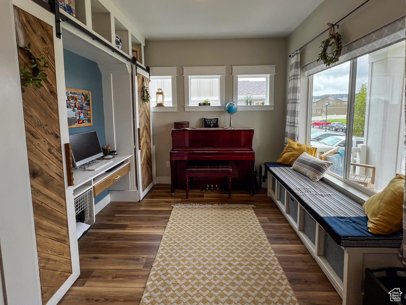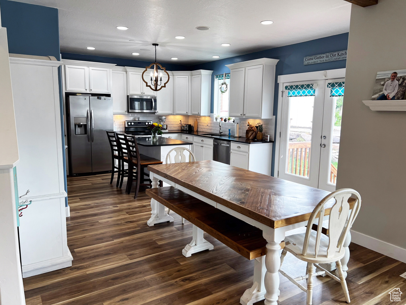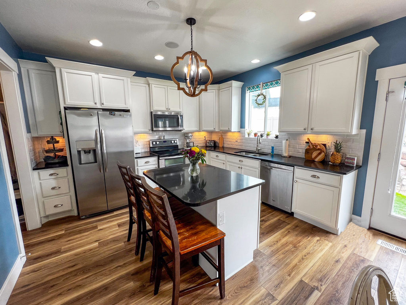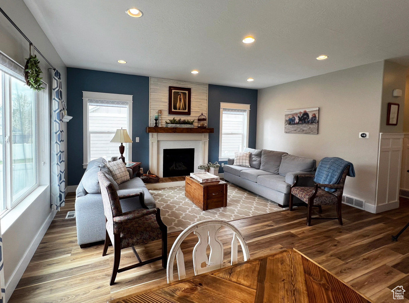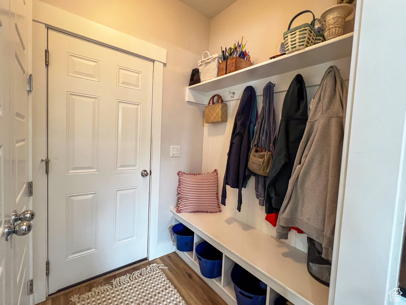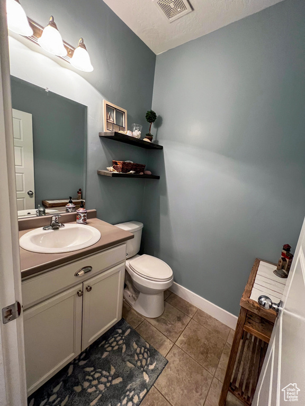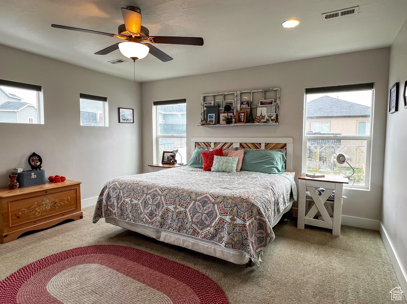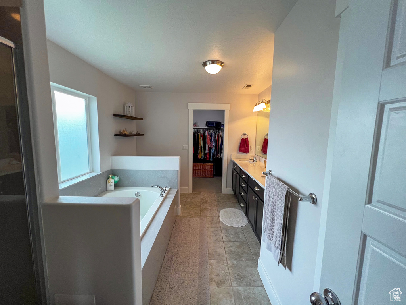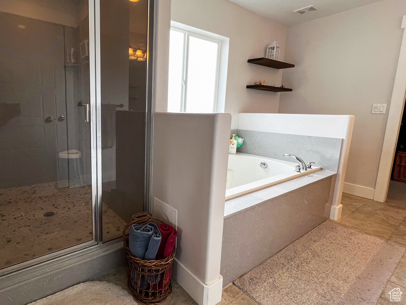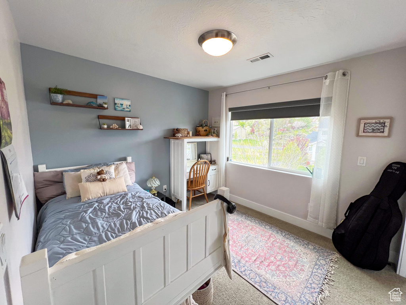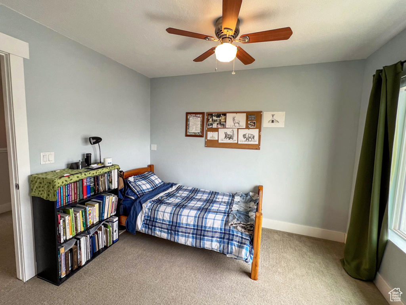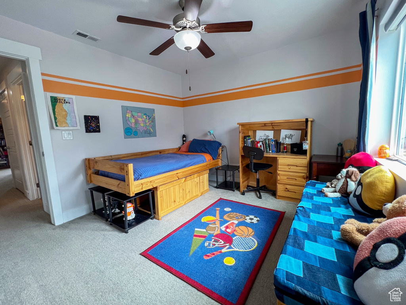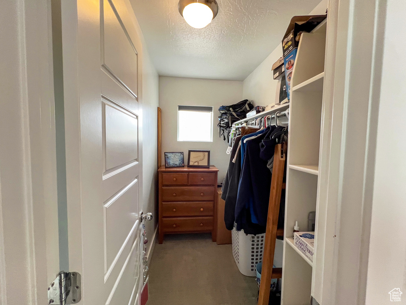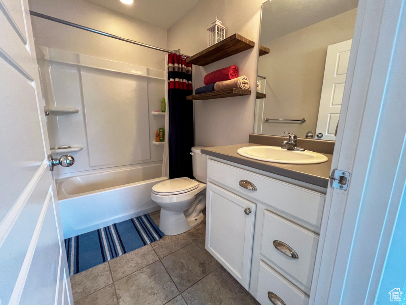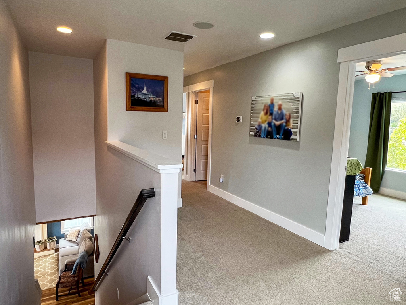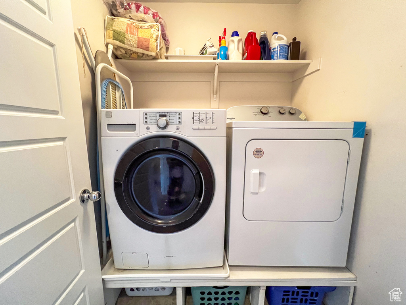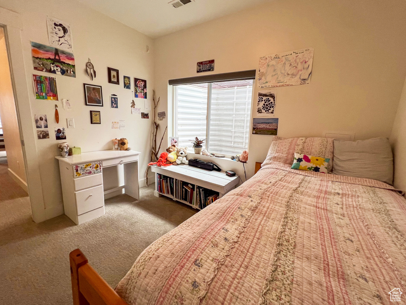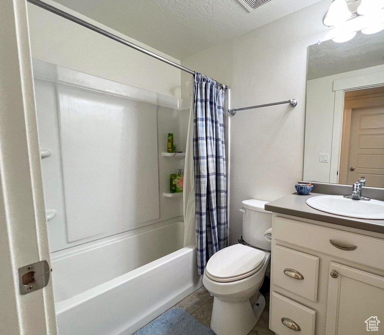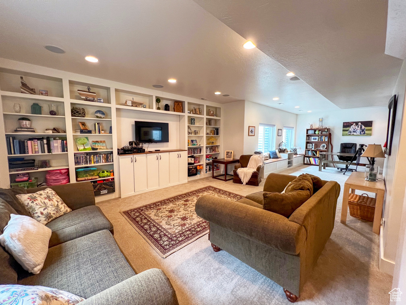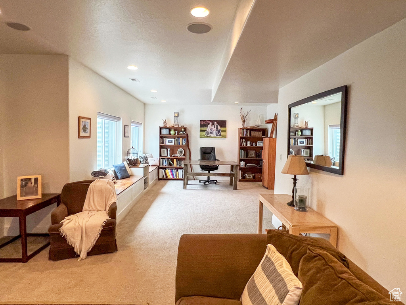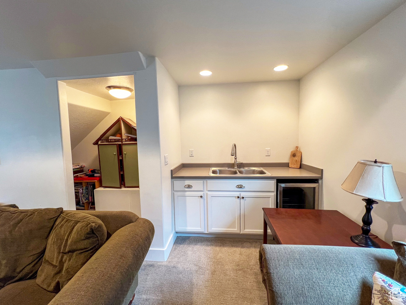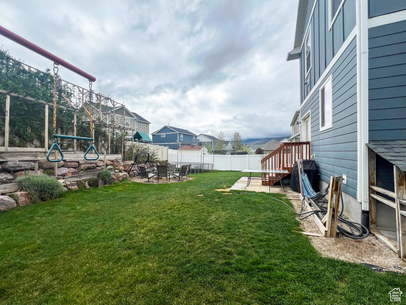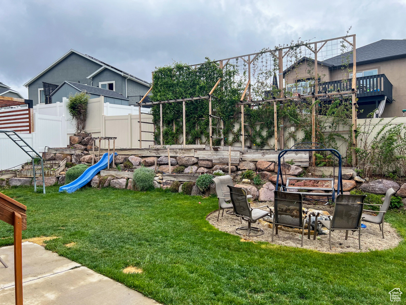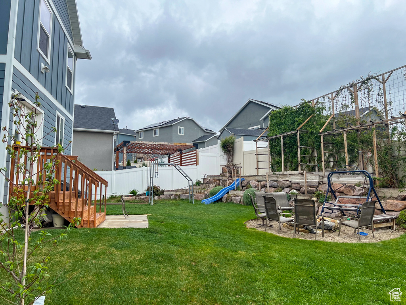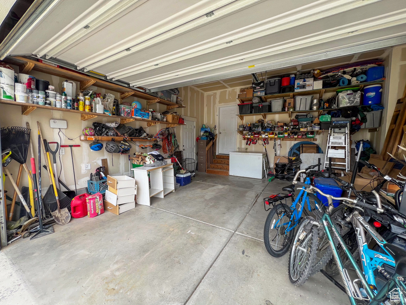Property Facts
Welcome to a unique home, unlike any other in the neighborhood, brimming with unique features that make it truly stand out. Inside, you'll be greeted by a bright, open floor plan featuring large windows that let in plenty of natural light and stylish accents like new vinyl plank flooring, faux wood beam, gas fireplace, custom molding and other trim work. The kitchen is a home cook's dream with an island, double oven, plenty of cabinet and drawer space with accent lighting underneath. Enjoy the convenience of smart systems like Nest and Ring along with a built-in sound speaker system. The upper floor features a spacious master bedroom bathed in natural light and offers an ensuite bathroom with a duo-head shower and jetted tub. Each bedroom comes with large windows and a generous walk-in closet with storage For added comfort, the upper floor has a separate cooling/heating system and dedicated laundry facilities for convenience. The basement creates the perfect setting for relaxation, with a built-in entertainment area, a wet bar, and large cold storage. This home is equipped with a water softener and tankless water heater. Step outside into a fully fenced backyard, with an external gas hookup ready for all your BBQ parties, while a green space and parks await exploration just down the street. Enjoy cozy nights around a fire pit and your green thumb's delight with gardening boxes, a raspberry patch, blackberry bush, and a budding peach tree all watered by a smart Rachio Sprinkler system. In the garage you'll find plenty of shelving to keep things neat and tidy. Located in great school district w/ excellent schools. Come see all these features you won't find anywhere else. Square Footage figures are provided as a courtesy and obtained from county records. Buyer to verify all.
Property Features
Interior Features Include
- See Remarks
- Bar: Wet
- Bath: Master
- Closet: Walk-In
- Den/Office
- Dishwasher, Built-In
- Disposal
- French Doors
- Jetted Tub
- Oven: Double
- Range/Oven: Free Stdng.
- Floor Coverings: See Remarks; Carpet; Tile; Vinyl (LVP)
- Window Coverings: Blinds; Shades
- Air Conditioning: See Remarks; Central Air; Electric
- Heating: Gas: Central
- Basement: (100% finished) Full
Exterior Features Include
- Exterior: See Remarks; Double Pane Windows; Outdoor Lighting; Patio: Open
- Lot: Curb & Gutter; Fenced: Full; Road: Paved; Sidewalks; Sprinkler: Auto-Full; Terrain, Flat; Terrain: Grad Slope; Drip Irrigation: Auto-Full
- Landscape: Fruit Trees; Landscaping: Full; Mature Trees; Terraced Yard; Vegetable Garden
- Roof: Asphalt Shingles
- Exterior: Stone; Cement Board
- Patio/Deck: 1 Patio 1 Deck
- Garage/Parking: Attached; Opener
- Garage Capacity: 2
Inclusions
- See Remarks
- Ceiling Fan
- Dishwasher: Portable
- Fireplace Insert
- Microwave
- Range
- Satellite Dish
- Storage Shed(s)
- Water Softener: Own
- Window Coverings
Other Features Include
- Amenities: Cable Tv Wired; Electric Dryer Hookup
- Utilities: Gas: Connected; Power: Connected; Sewer: Connected; Water: Connected
- Water: Culinary
HOA Information:
- $20/Monthly
- Transfer Fee: $500
- Picnic Area; Playground; Snow Removal
Zoning Information
- Zoning:
Rooms Include
- 5 Total Bedrooms
- Floor 2: 4
- Basement 1: 1
- 4 Total Bathrooms
- Floor 2: 2 Full
- Floor 1: 1 Half
- Basement 1: 1 Full
- Other Rooms:
- Floor 2: 1 Laundry Rm(s);
- Floor 1: 1 Family Rm(s); 1 Den(s);; 1 Kitchen(s);
- Basement 1: 1 Family Rm(s); 1 Bar(s);
Square Feet
- Floor 2: 1163 sq. ft.
- Floor 1: 995 sq. ft.
- Basement 1: 995 sq. ft.
- Total: 3153 sq. ft.
Lot Size In Acres
- Acres: 0.15
Buyer's Brokerage Compensation
2.5% - The listing broker's offer of compensation is made only to participants of UtahRealEstate.com.
Schools
Designated Schools
View School Ratings by Utah Dept. of Education
Nearby Schools
| GreatSchools Rating | School Name | Grades | Distance |
|---|---|---|---|
7 |
Silver Lake Elementary Public Preschool, Elementary |
PK | 0.62 mi |
6 |
Vista Heights Middle School Public Middle School, High School |
7-10 | 1.29 mi |
6 |
Westlake High School Public High School |
10-12 | 1.56 mi |
6 |
Brookhaven School Public Preschool, Elementary, Middle School, High School |
PK | 0.84 mi |
6 |
Pony Express School Public Preschool, Elementary |
PK | 0.92 mi |
6 |
Thunder Ridge Elementary Public Preschool, Elementary |
PK | 1.01 mi |
7 |
Lakeview Academy Charter Elementary, Middle School |
K-9 | 1.34 mi |
NR |
New Haven School Private Middle School, High School |
8-12 | 1.72 mi |
3 |
Rockwell Charter High School Charter Middle School, High School |
7-12 | 1.85 mi |
8 |
Ranches Academy Charter Elementary |
K-6 | 1.95 mi |
7 |
Lake Mountain Middle Public Middle School |
7-9 | 2.00 mi |
8 |
Saratoga Shores School Public Preschool, Elementary |
PK | 2.14 mi |
7 |
Springside School Public Preschool, Elementary |
PK | 2.20 mi |
6 |
Hidden Hollow School Public Preschool, Elementary |
PK | 2.41 mi |
8 |
Riverview School Public Preschool, Elementary |
PK | 2.43 mi |
Nearby Schools data provided by GreatSchools.
For information about radon testing for homes in the state of Utah click here.
This 5 bedroom, 4 bathroom home is located at 7852 N Sagebrush Ln in Eagle Mountain, UT. Built in 2015, the house sits on a 0.15 acre lot of land and is currently for sale at $579,900. This home is located in Utah County and schools near this property include Silver Lake Elementary School, Vista Heights Middle School, Westlake High School and is located in the Alpine School District.
Search more homes for sale in Eagle Mountain, UT.
Contact Agent

Listing Broker

Equity Real Estate (Utah)
648 N 900 E
#9
Spanish Fork, UT 84660
801-794-7777
