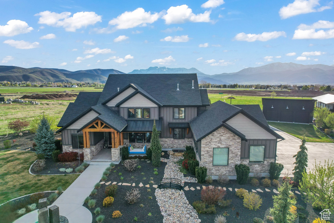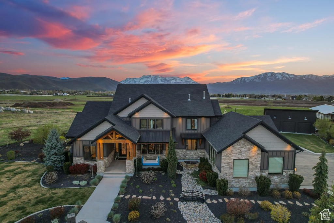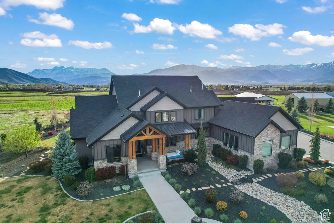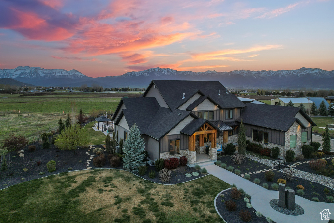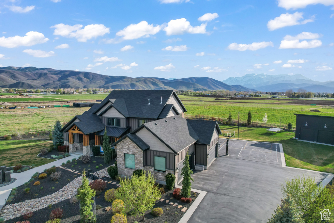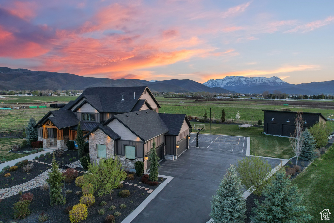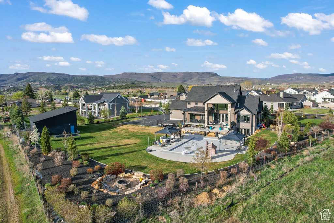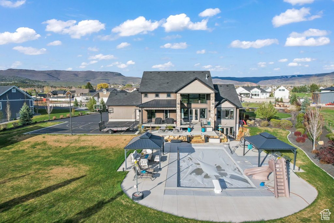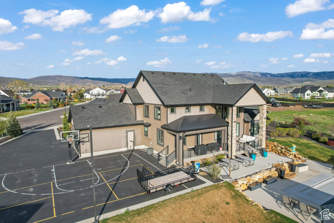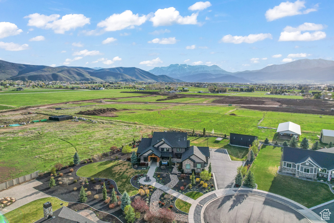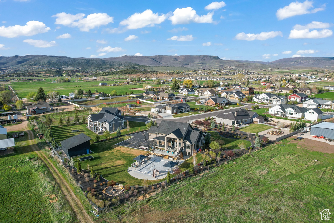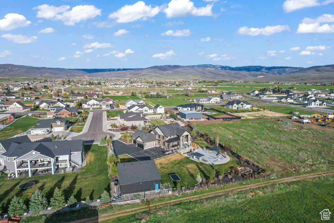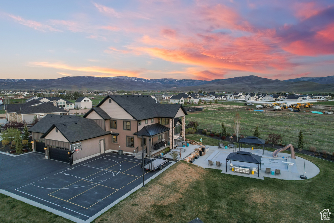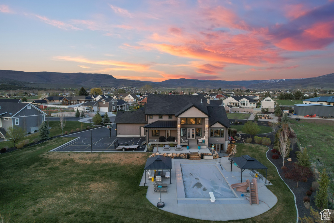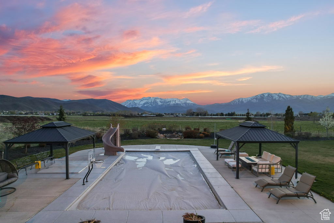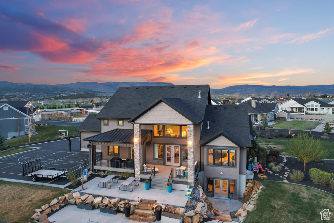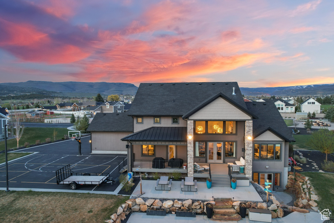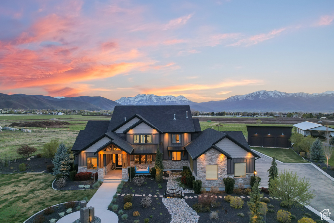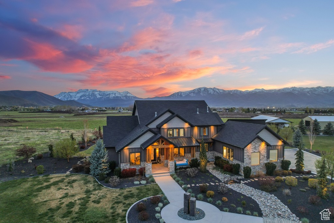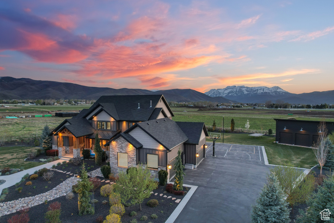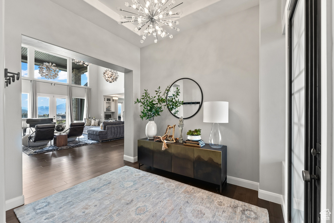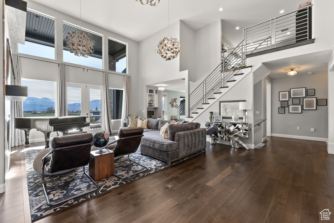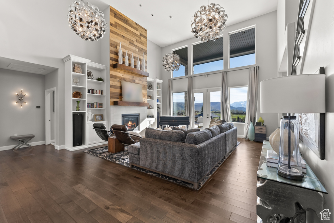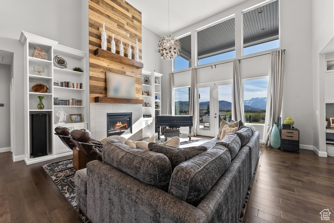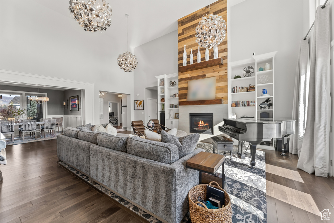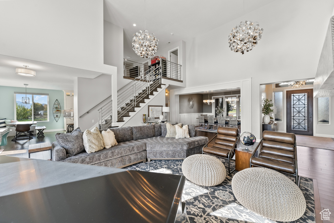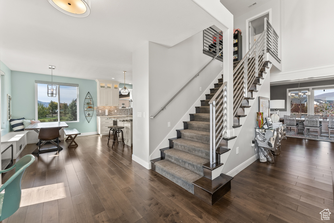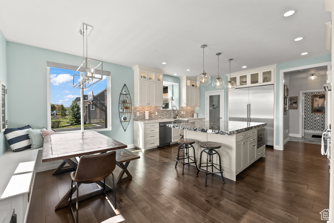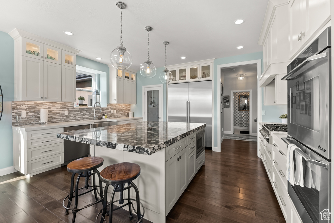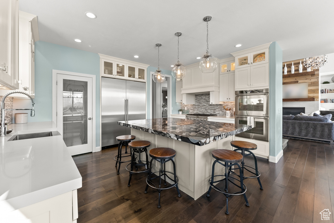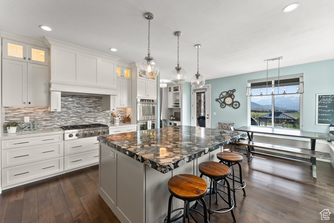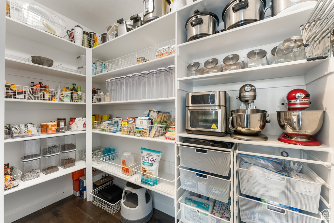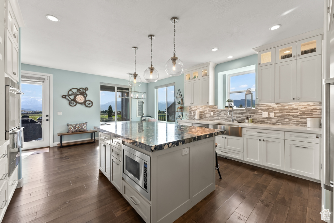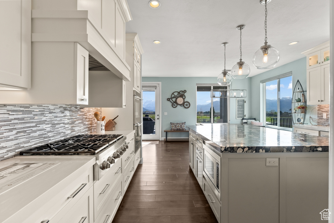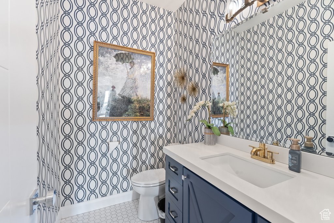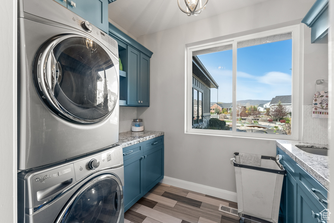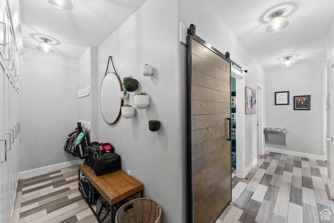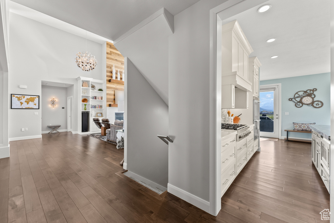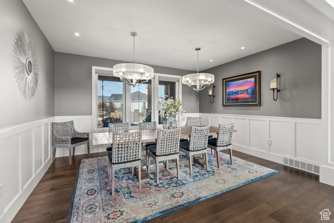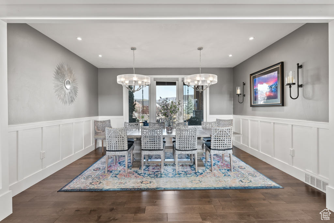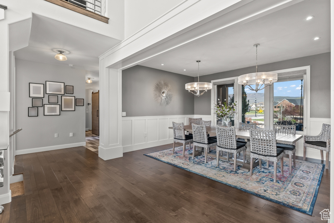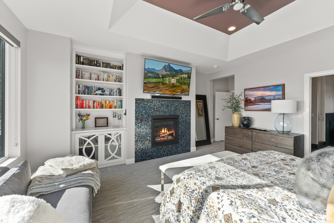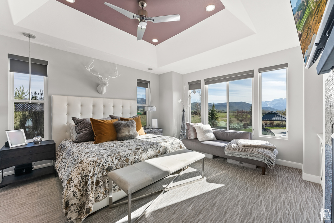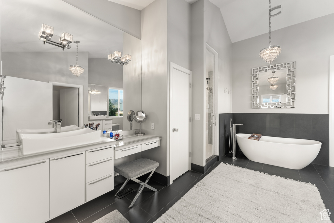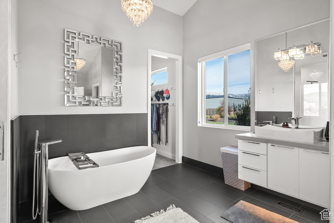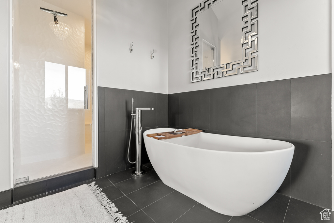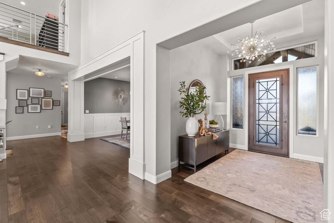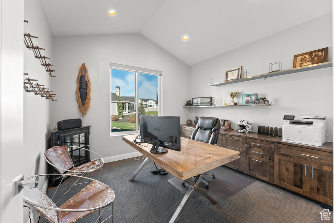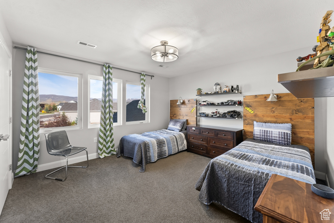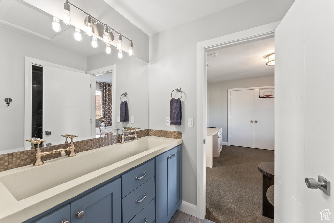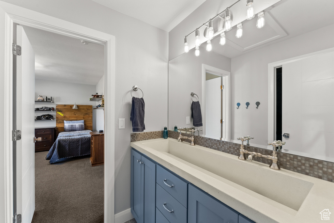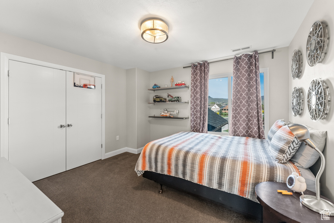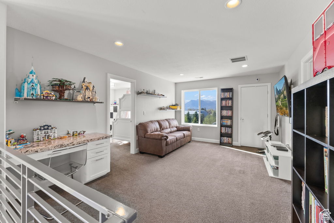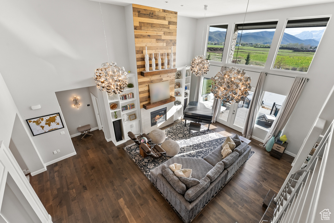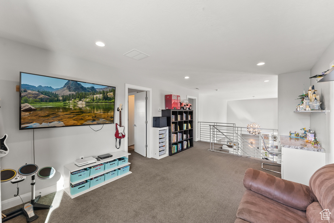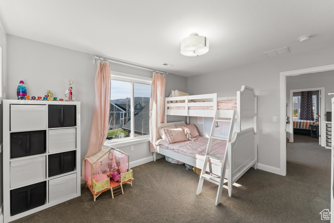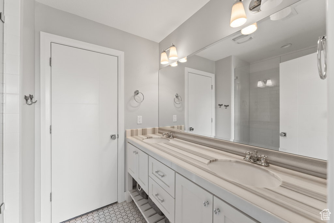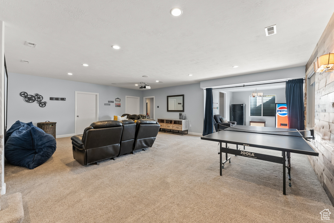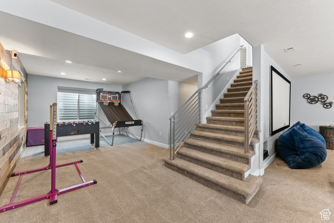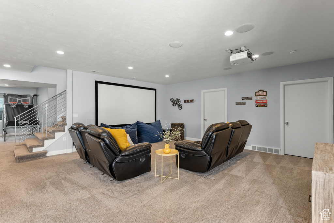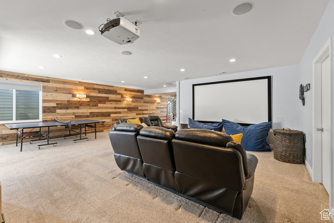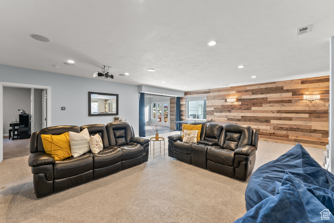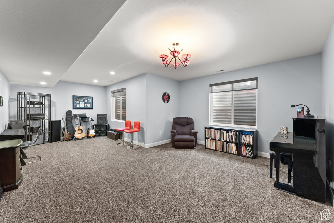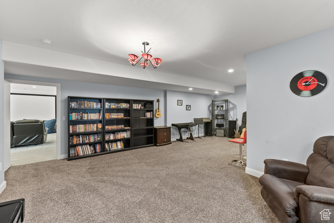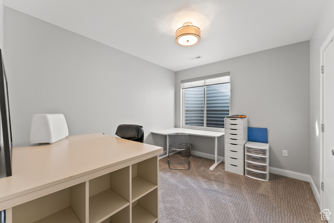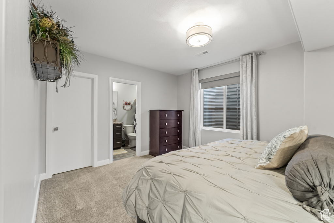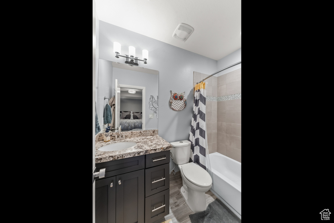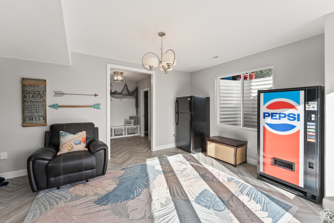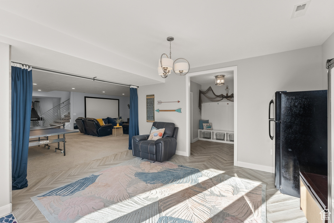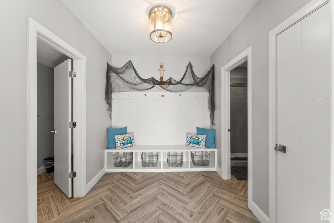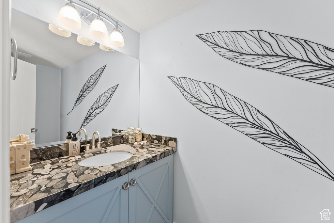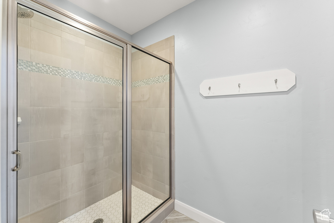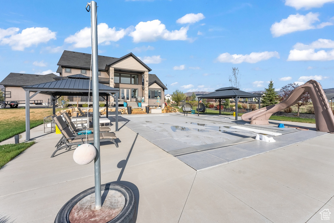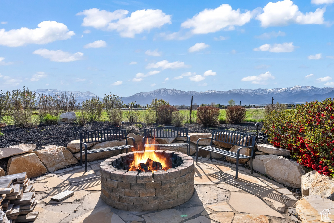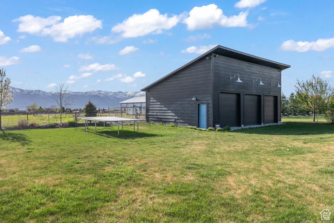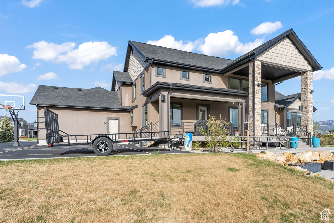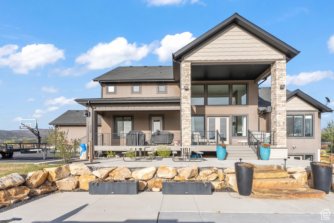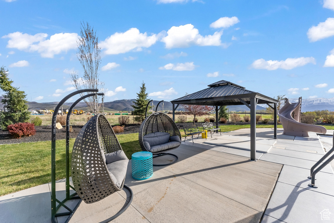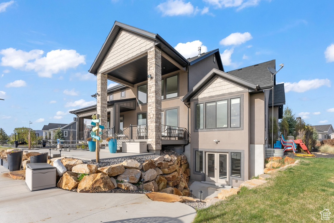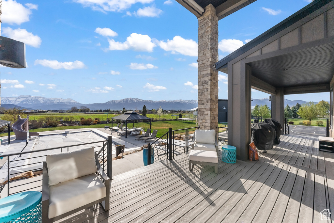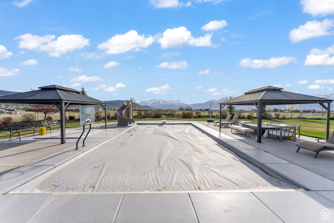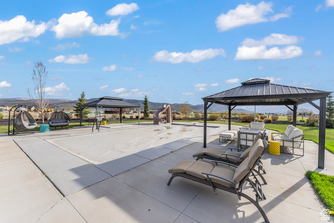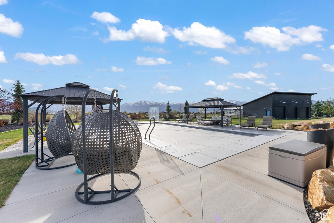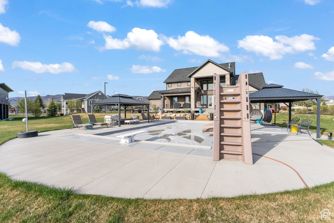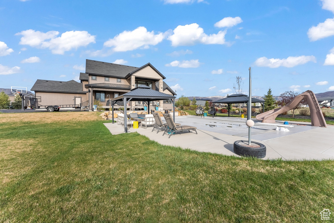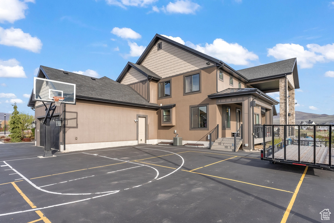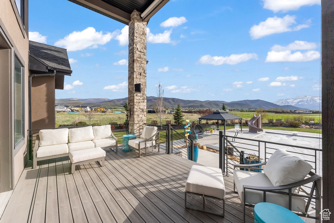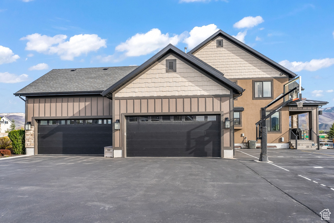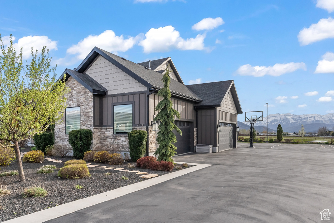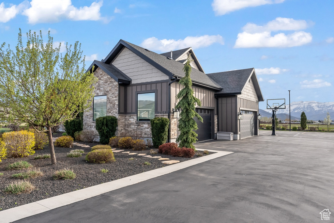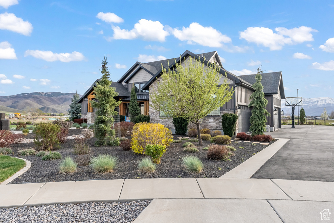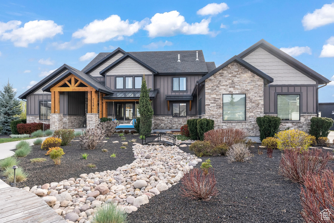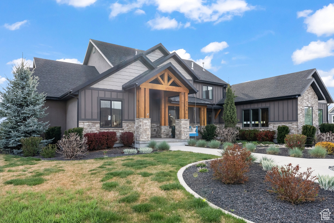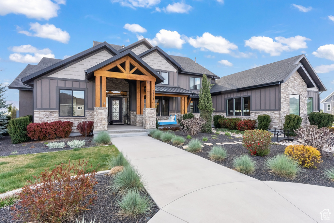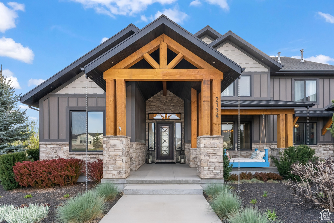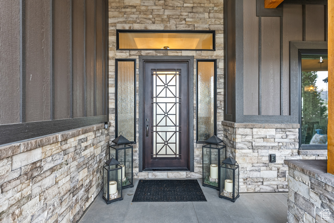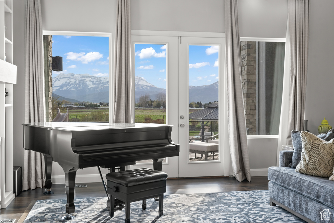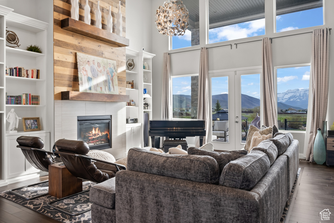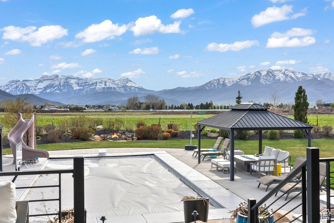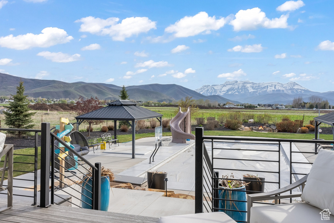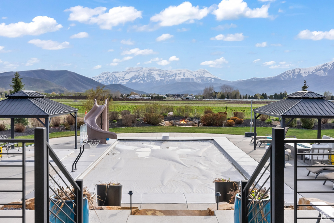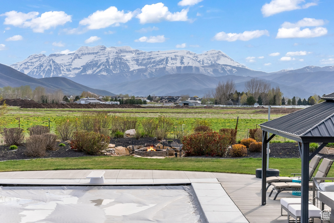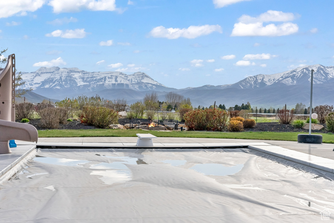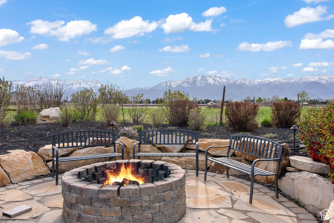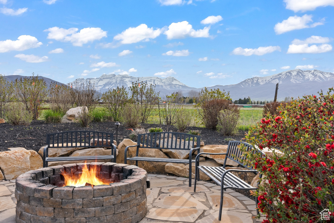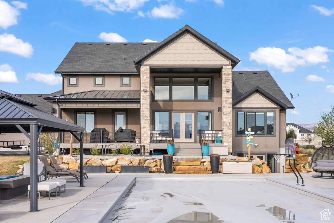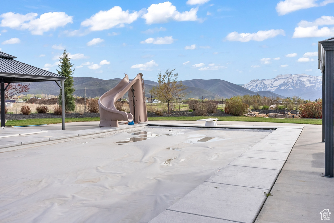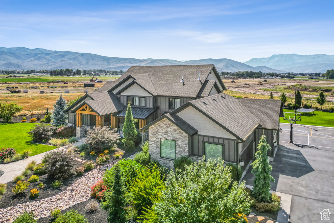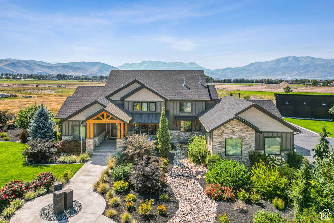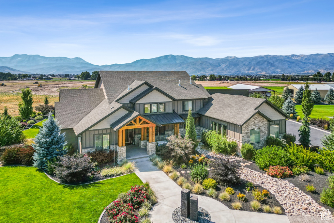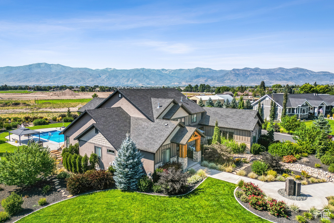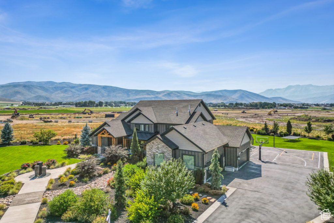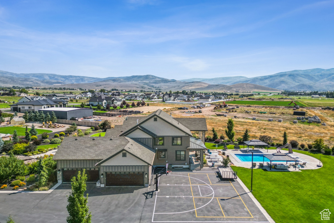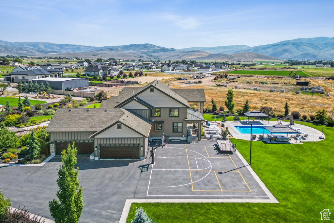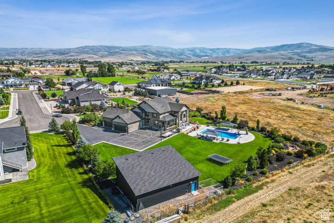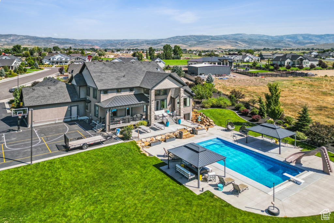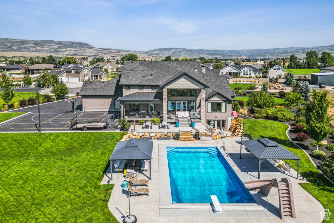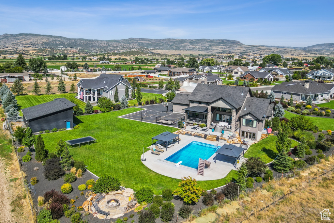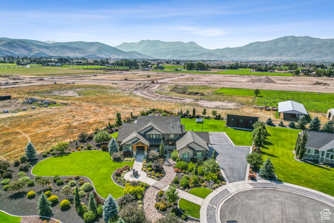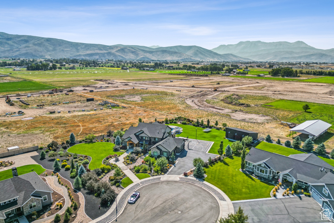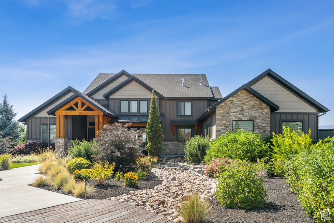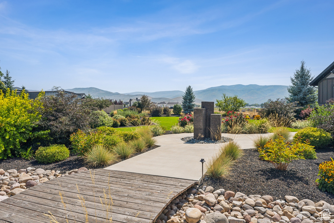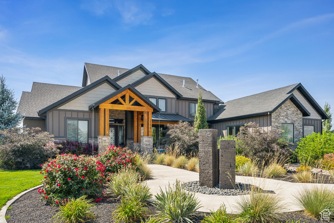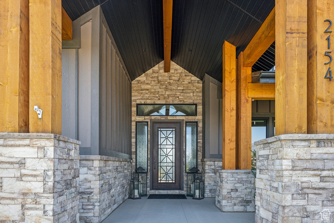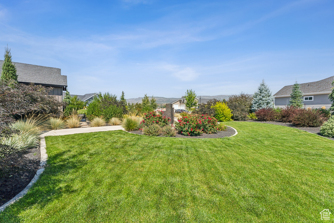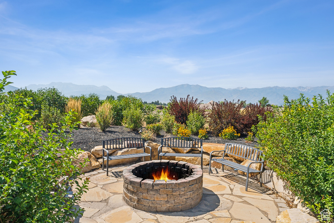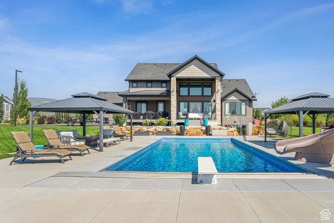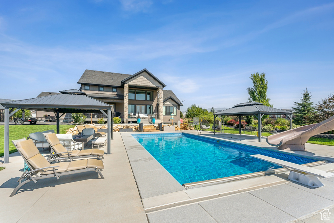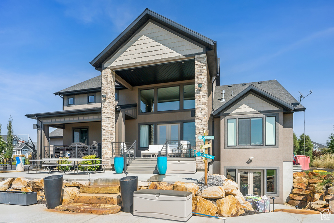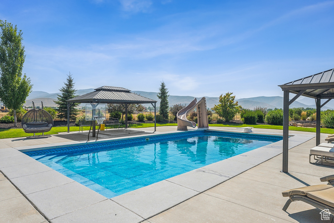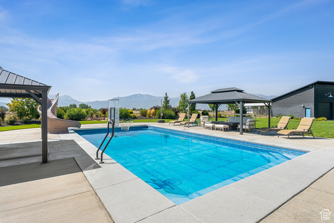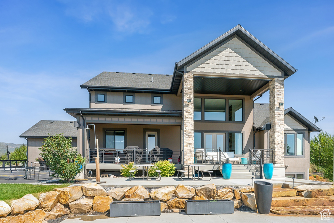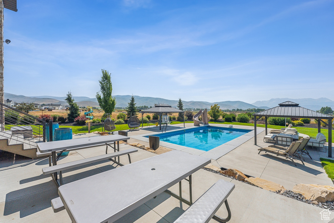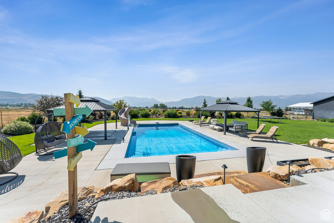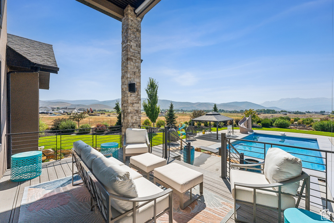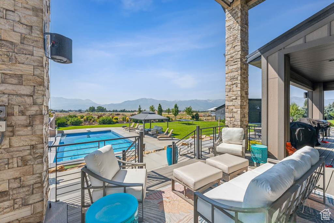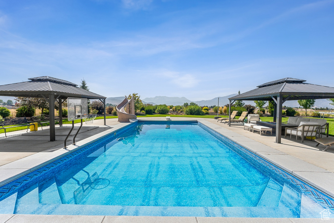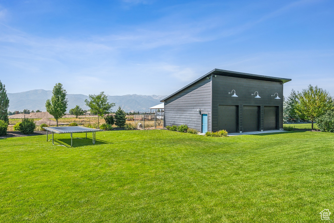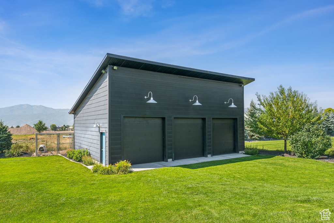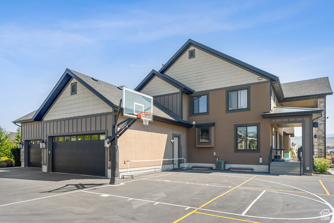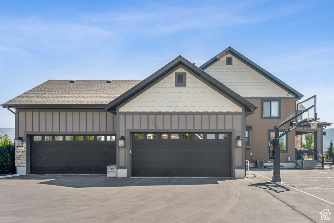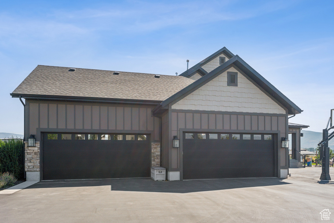Property Facts
Step into this exceptional 6,600-square-foot custom home, built to perfection in 2016. The property features an impressive combination of garages: a spacious 4-car attached garage and a 3-bay detached garage/shop. Outdoors, you'll find a wealth of amenities designed for leisure and entertainment, including a dog run, a swimming pool with a retractable cover and slide, a soothing hot tub, a gas fire pit area, and a basketball court-everything you need to create unforgettable memories. Inside, the main floor offers thoughtful functionality with a mudroom equipped with lockers, a laundry room with a sink, countertop space, and charming tile flooring accented by barn doors. The heart of the home is adorned with hardwood floors that lead to a chef's dream kitchen, complete with a large walk-in pantry, granite countertops, and premium appliances such as a Thermador fridge, built-in microwave, stainless steel farmhouse sink, and a 6-burner gas stove with a double oven. Enjoy meals in the breakfast nook with cozy built-in bench seating. Additional highlights include a built-in desk, a warm gas fireplace in the living room, soaring ceilings, and elegant custom cabinetry. The formal dining room sets the stage for memorable gatherings. The main floor master suite exudes luxury with its own gas fireplace, while the master bathroom boasts double sink vanities, a steam shower, a soaking tub, and a generously-sized walk-in closet. Upstairs, you'll find two bedrooms connected by a Jack and Jill bathroom, another bedroom with an ensuite bath and walk-in closet, plus a versatile theater area equipped with projectors and speakers for entertainment nights. The home's lower level expands your options with three additional bedrooms, a full bathroom, an ensuite bathroom with a walk-in closet, and a ¾ bath. Practical additions include a large storage room, a cold storage area, and a mechanical room. Further enhancing the property are modern conveniences like a water softener with a s
Property Features
Interior Features
- Bath: Primary
- Closet: Walk-In
- Den/Office
- Dishwasher, Built-In
- Disposal
- Great Room
- Oven: Double
- Range: Gas
- Range/Oven: Built-In
- Vaulted Ceilings
- Granite Countertops
- Theater Room
- Floor Coverings: Carpet; Hardwood; Tile
- Air Conditioning: Central Air; Gas
- Heating: Forced Air; Gas: Central
- Basement: (100% finished) Full; Other
Exterior Features
- Exterior: Basement Entrance; Deck; Covered; Double Pane Windows; Entry (Foyer); Out Buildings; Outdoor Lighting; Patio: Covered; Walkout
- Lot: Cul-de-Sac; Curb & Gutter; Fenced: Full; Road: Paved; Sprinkler: Auto-Full; Terrain, Flat; View: Lake; View: Mountain; View: Valley
- Landscape: Landscaping: Full
- Roof: Asphalt Shingles
- Exterior: Stone; Other Wood
- Patio/Deck: 1 Patio 1 Deck
- Garage/Parking: Attached; Opener; RV Parking; Extra Length; Workshop
- Garage Capacity: 4
Other Features
- Amenities: Cable TV Available; Electric Dryer Hookup; Swimming Pool; Workshop
- Utilities: Gas: Connected; Power: Connected; Sewer: Connected; Sewer: Public; Water: Connected
- Water: Culinary
- Pool
- Spa
Included in Transaction
- Basketball Standard
- Dog Run
- Gazebo
- Hot Tub
- Microwave
- Range
- Refrigerator
- Window Coverings
Property Size
- Floor 2: 1,088 sq. ft.
- Floor 1: 2,630 sq. ft.
- Basement 1: 2,921 sq. ft.
- Total: 6,639 sq. ft.
- Lot Size: 1.18 Acres
Floor Details
- 7 Total Bedrooms
- Floor 2: 3
- Floor 1: 1
- Basement 1: 3
- 6 Total Bathrooms
- Floor 2: 2 Full
- Floor 1: 1 Full
- Floor 1: 1 Half
- Basement 1: 1 Full
- Basement 1: 1 Three Qrts
- Other Rooms:
- Floor 2: 1 Den(s);;
- Floor 1: 1 Den(s);; 1 Formal Living Rm(s); 1 Kitchen(s); 1 Bar(s); 1 Formal Dining Rm(s); 1 Laundry Rm(s);
- Basement 1: 1 Family Rm(s);
Schools
Designated Schools
View School Ratings by Utah Dept. of Education
Nearby Schools
| GreatSchools Rating | School Name | Grades | Distance |
|---|---|---|---|
5 |
Timpanogos Middle School Public Middle School |
6-8 | 0.68 mi |
8 |
Old Mill School Public Preschool, Elementary |
PK | 0.55 mi |
4 |
Wasatch High School Public High School |
9-12 | 1.44 mi |
7 |
Daniels Canyon School Public Preschool, Elementary |
PK | 1.52 mi |
NR |
Wasatch Mount Junior High School Public Middle School |
8-9 | 1.71 mi |
NR |
Wasatch Learning Academy Public Elementary, Middle School |
K-8 | 2.11 mi |
NR |
Wasatch District Preschool, Elementary, Middle School, High School |
2.11 mi | |
6 |
J.R. Smith School Public Preschool, Elementary |
PK | 2.25 mi |
5 |
Heber Valley School Public Preschool, Elementary |
PK | 2.33 mi |
4 |
Rocky Mountain Middle School Public Middle School |
6-8 | 2.45 mi |
NR |
Soldier Hollow Charter School Charter Preschool, Elementary, Middle School |
PK | 4.77 mi |
9 |
Midway School Public Preschool, Elementary |
PK | 4.80 mi |
NR |
South Summit District Preschool, Elementary, Middle School, High School |
11.53 mi | |
7 |
South Summit Middle School Public Elementary, Middle School |
5-8 | 11.68 mi |
4 |
South Summit School Public Preschool, Elementary |
PK | 11.79 mi |
Nearby Schools data provided by GreatSchools.
For information about radon testing for homes in the state of Utah click here.
This 7 bedroom, 6 bathroom home is located at 2154 E 1340 S in Heber City, UT. Built in 2016, the house sits on a 1.18 acre lot of land and is currently for sale at $3,399,000. This home is located in Wasatch County and schools near this property include Old Mill Elementary School, Timpanogos Middle Middle School, Wasatch High School and is located in the Wasatch School District.
Search more homes for sale in Heber City, UT.
Listing Broker

Berkshire Hathaway HomeServices Utah Properties (Heber Branch)
2 South Main Street Suite 1-C
Heber City, UT 84032
435-654-5111
