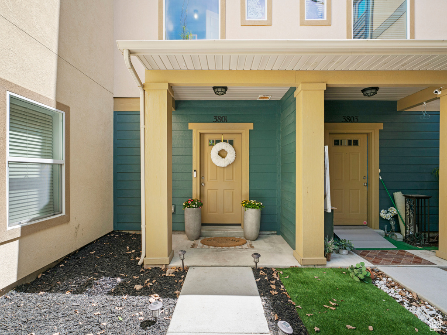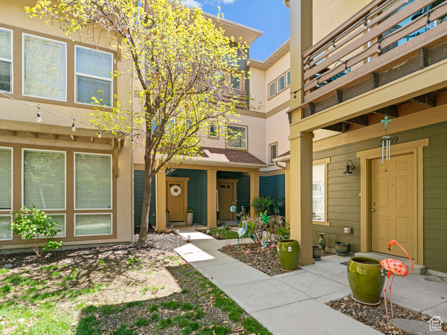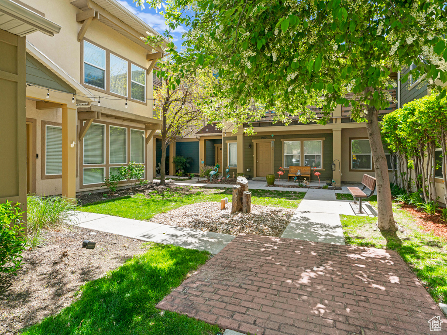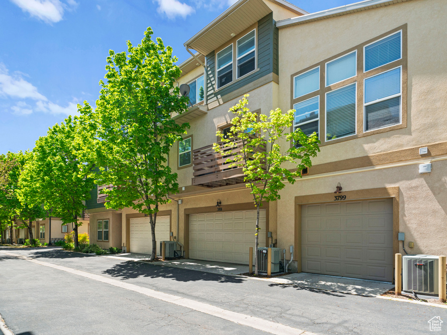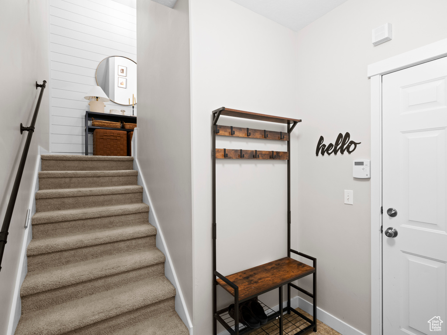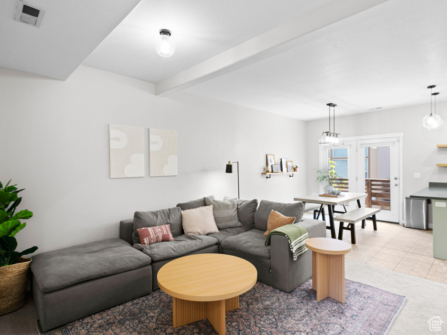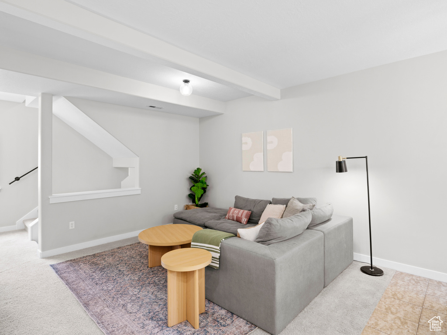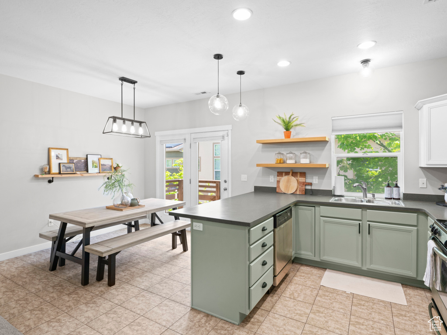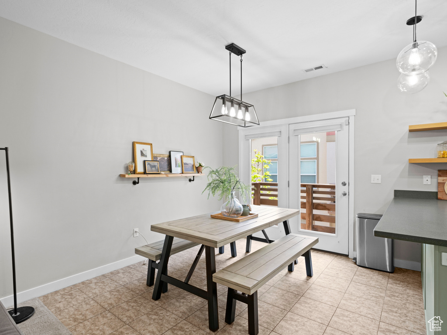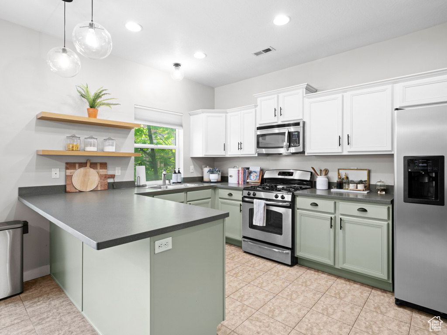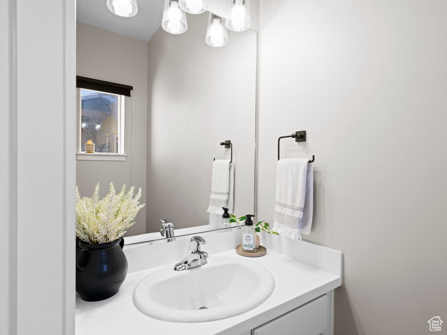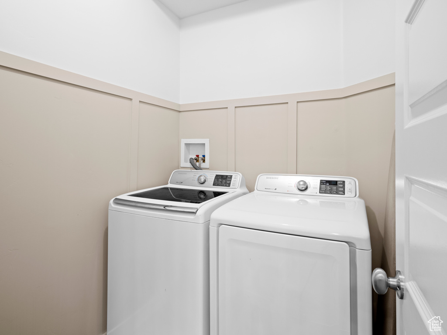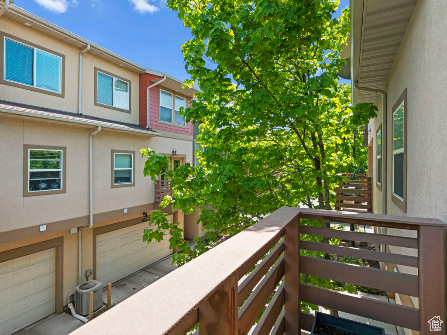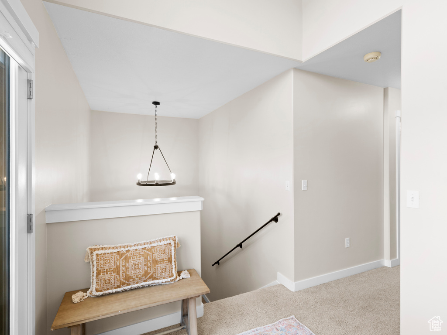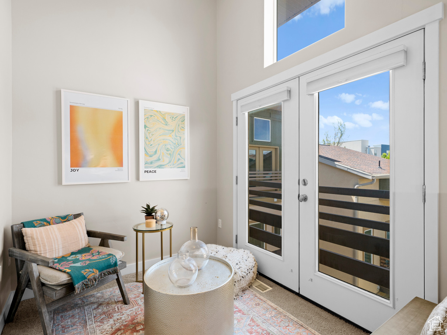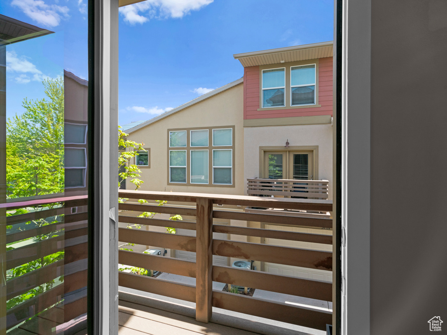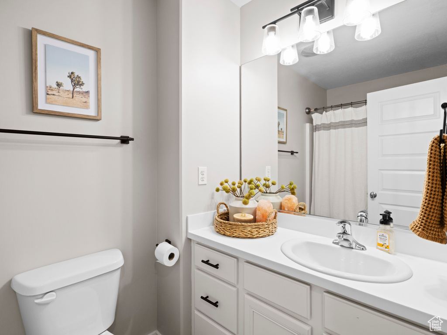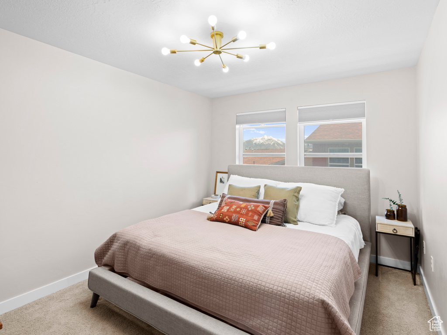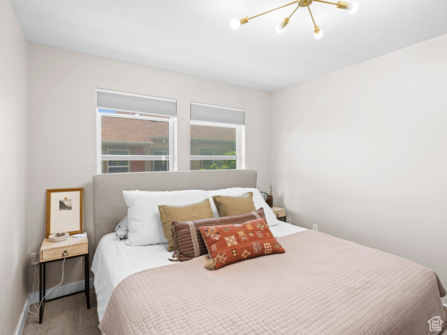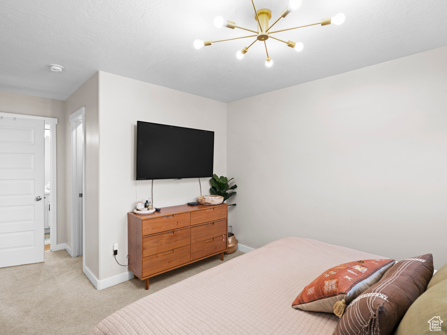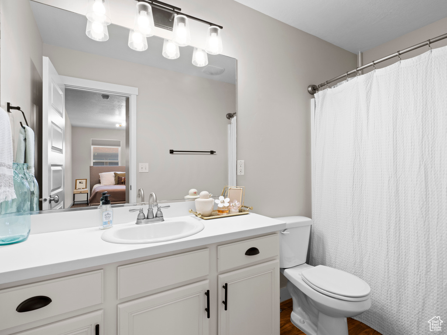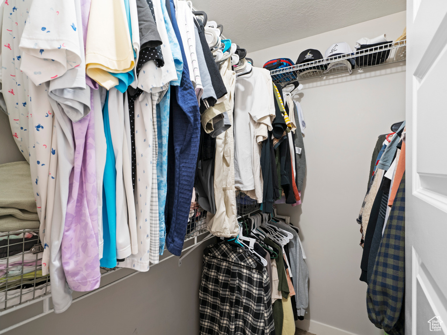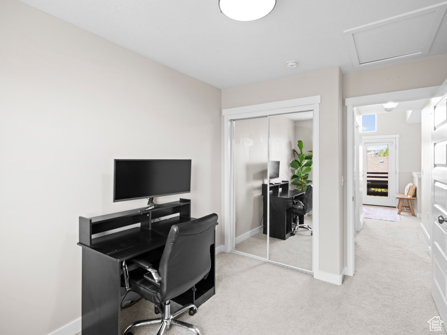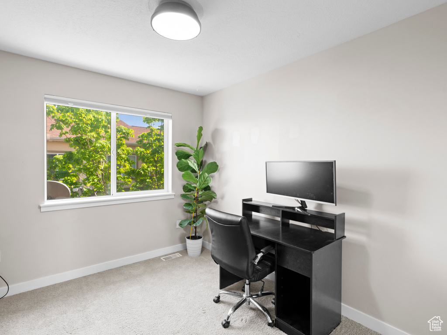Property Facts
If you're looking for a great location...you just found it!!! Across the street from the District Shopping Center, with tons of shopping, theater and restaurants. East access to major roadways and schools. Walk in to this immaculate townhouse with spacious living areas and a bright inviting feel. Vaulted ceilings, owner's en-suite with walk in closet and large windows that allow plenty of natural light. Tastefully updated with new light fixtures, railing, board & batten in laundry and office, plus newly painted cabinets. Clubhouse, pool and year-round hot tub within walking distance from your front door. All appliances included!! If you also need furniture... let's talk, most is negotiable. Square footage figures are provided as a courtesy estimate only and were obtained from tax records & previous listing. Buyer is advised to obtain an independent measurement.
Property Features
Interior Features Include
- Alarm: Fire
- Bath: Master
- Closet: Walk-In
- Dishwasher, Built-In
- Disposal
- French Doors
- Oven: Gas
- Range: Gas
- Range/Oven: Built-In
- Vaulted Ceilings
- Floor Coverings: Carpet; Tile; Vinyl
- Window Coverings: Blinds
- Air Conditioning: Central Air; Electric
- Heating: Forced Air; Gas: Central
- Basement: (0% finished) None/Crawl Space
Exterior Features Include
- Exterior: Balcony; Double Pane Windows; Entry (Foyer); Patio: Open
- Lot: Curb & Gutter; Road: Paved; Sidewalks
- Landscape: Landscaping: Full
- Roof: Asphalt Shingles
- Exterior: Stucco
- Patio/Deck: 1 Deck
- Garage/Parking: Attached; Opener
- Garage Capacity: 2
Inclusions
- Dryer
- Microwave
- Range
- Refrigerator
- Washer
- Video Door Bell(s)
Other Features Include
- Amenities: Cable Tv Wired; Electric Dryer Hookup
- Utilities: Gas: Connected; Power: Connected; Sewer: Connected; Sewer: Public; Water: Connected
- Water: Culinary
- Pool
- Spa
- Community Pool
HOA Information:
- $175/Monthly
- Transfer Fee: $500
- Alarm System Paid; Club House; Gym Room; Pet Rules; Pets Permitted; Playground; Pool; Snow Removal
Zoning Information
- Zoning:
Rooms Include
- 2 Total Bedrooms
- Floor 3: 2
- 3 Total Bathrooms
- Floor 3: 2 Full
- Floor 2: 1 Half
- Other Rooms:
- Floor 2: 1 Family Rm(s); 1 Kitchen(s); 1 Semiformal Dining Rm(s); 1 Laundry Rm(s);
Square Feet
- Floor 3: 558 sq. ft.
- Floor 2: 640 sq. ft.
- Floor 1: 160 sq. ft.
- Total: 1358 sq. ft.
Lot Size In Acres
- Acres: 0.02
Buyer's Brokerage Compensation
2.5% - The listing broker's offer of compensation is made only to participants of UtahRealEstate.com.
Schools
Designated Schools
View School Ratings by Utah Dept. of Education
Nearby Schools
| GreatSchools Rating | School Name | Grades | Distance |
|---|---|---|---|
7 |
Eastlake School Public Elementary |
K-6 | 0.88 mi |
7 |
Elk Ridge Middle School Public Middle School |
7-9 | 1.42 mi |
5 |
Riverton High School Public High School |
10-12 | 1.73 mi |
5 |
Paradigm High School Charter Middle School, High School |
7-12 | 0.40 mi |
4 |
Mountain West Montessori Academy Charter Elementary, Middle School |
K-9 | 0.54 mi |
8 |
Daybreak School Public Elementary |
K-6 | 1.11 mi |
6 |
Midas Creek School Public Elementary |
K-6 | 1.12 mi |
5 |
Monte Vista School Public Elementary |
K-6 | 1.36 mi |
NR |
Daybreak Academy Private Preschool, Elementary |
PK-3 | 1.37 mi |
4 |
Rose Creek School Public Elementary |
K-6 | 1.58 mi |
5 |
Elk Meadows School Public Elementary |
K-6 | 1.60 mi |
8 |
South Jordan Middle School Public Middle School |
7-9 | 1.76 mi |
7 |
Welby School Public Elementary |
K-6 | 1.83 mi |
7 |
Early Light Academy At Daybreak Charter Elementary, Middle School |
K-9 | 1.87 mi |
7 |
Southland School Public Elementary |
K-6 | 2.00 mi |
Nearby Schools data provided by GreatSchools.
For information about radon testing for homes in the state of Utah click here.
This 2 bedroom, 3 bathroom home is located at 3801 W Lilac Heights Dr in South Jordan, UT. Built in 2008, the house sits on a 0.02 acre lot of land and is currently for sale at $395,000. This home is located in Salt Lake County and schools near this property include Elk Meadows Elementary School, Elk Ridge Middle School, Bingham High School and is located in the Jordan School District.
Search more homes for sale in South Jordan, UT.
Contact Agent

Listing Broker
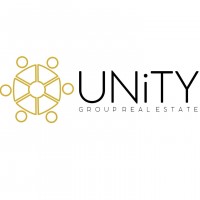
Unity Group Real Estate LLC
1775 East 4500 South
Lvl 1
Holladay, UT 84117
801-661-6725
