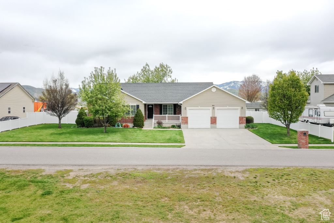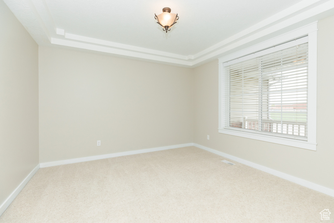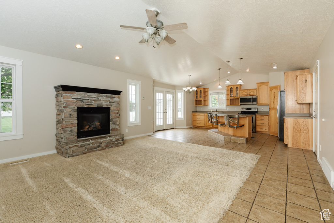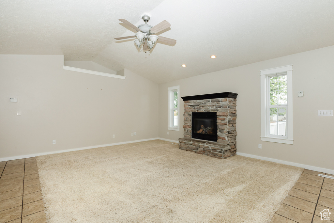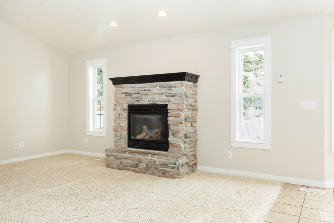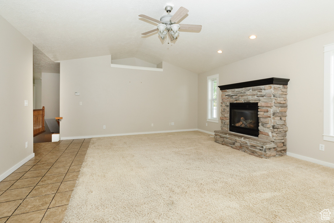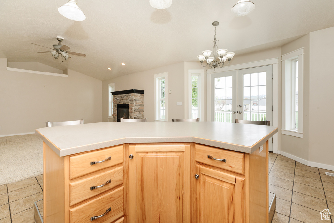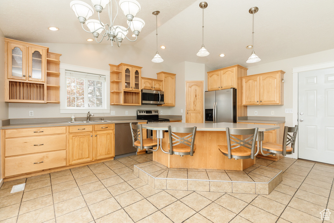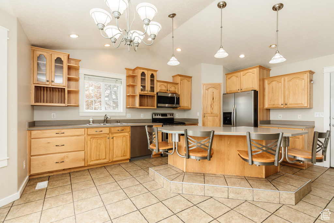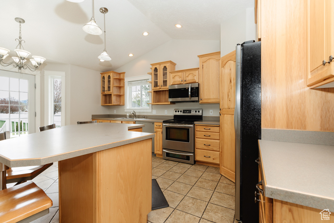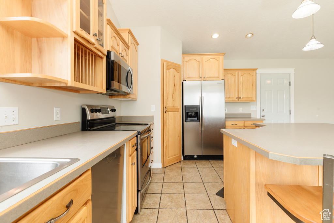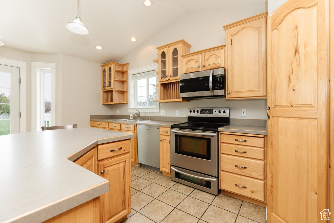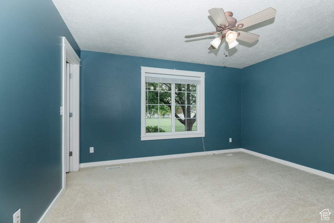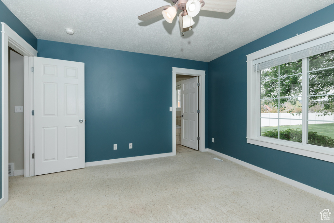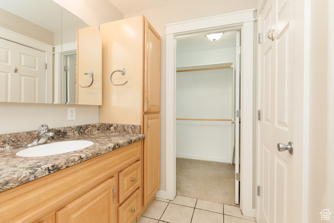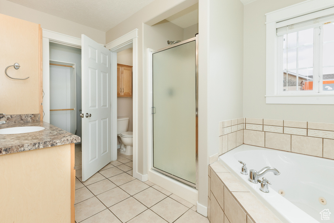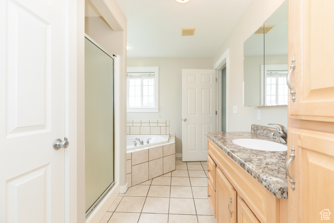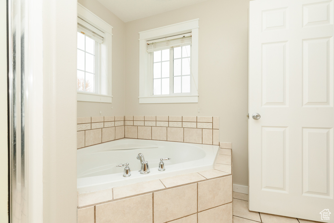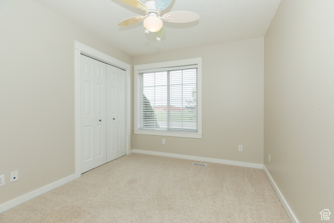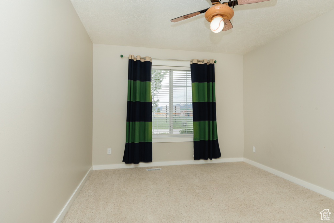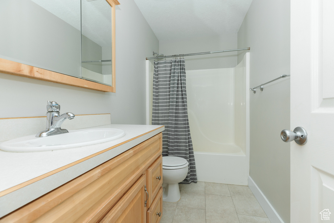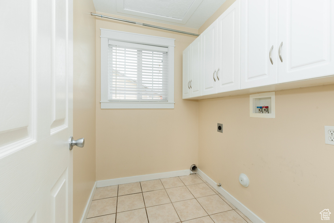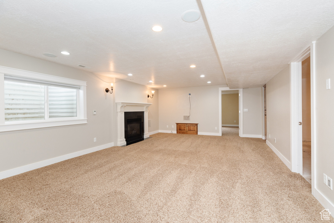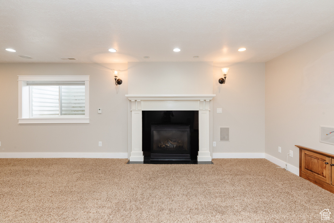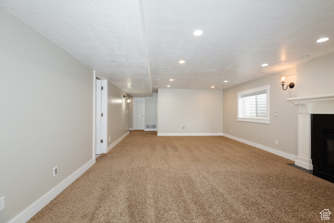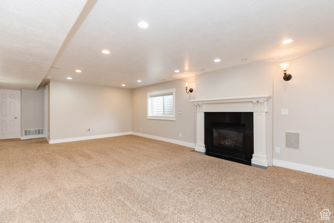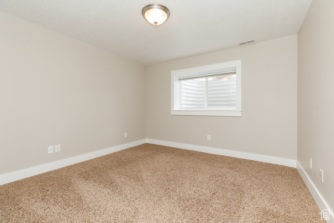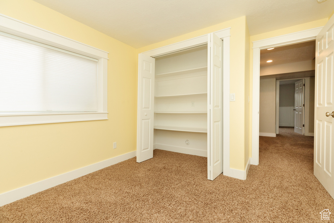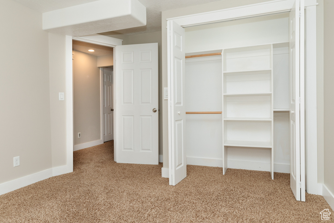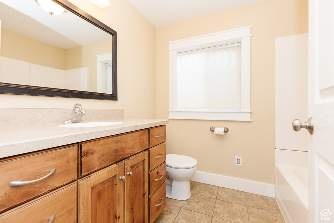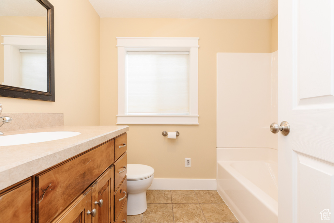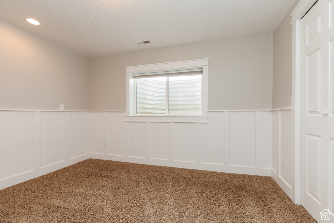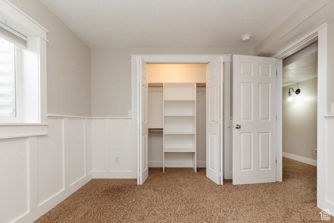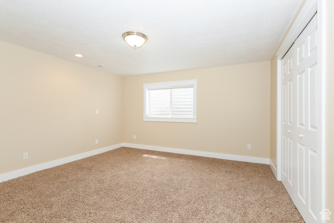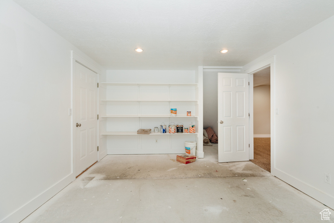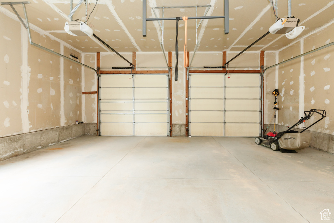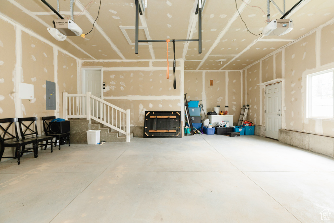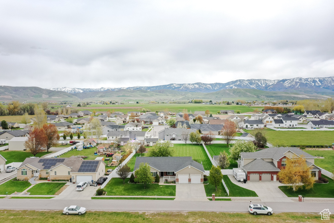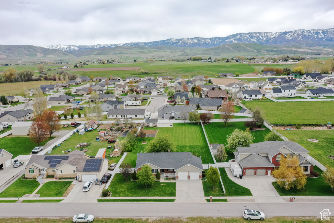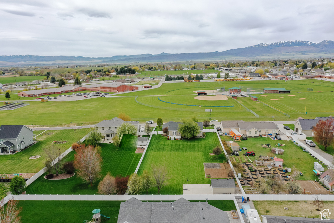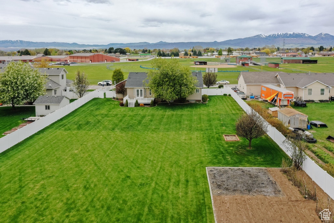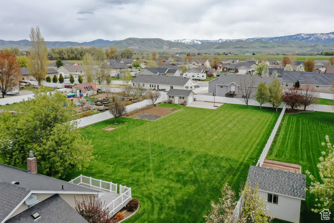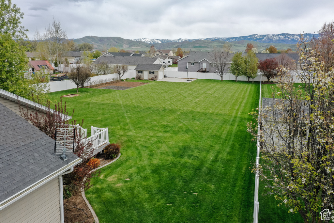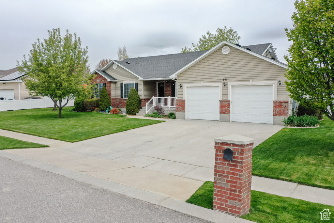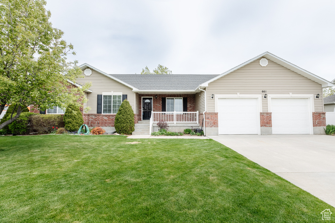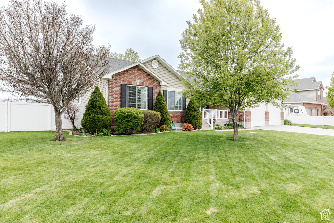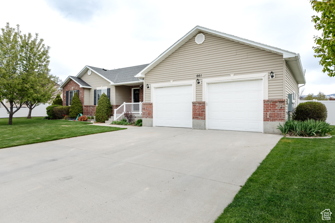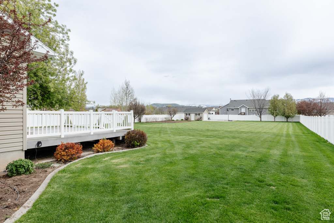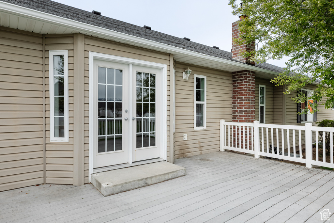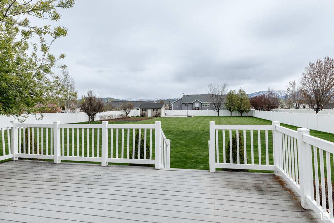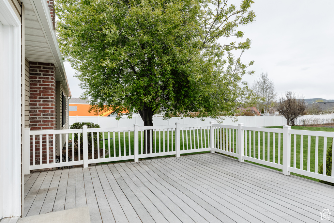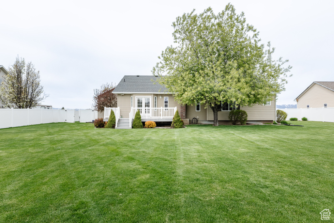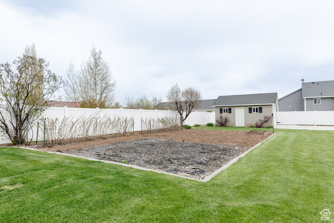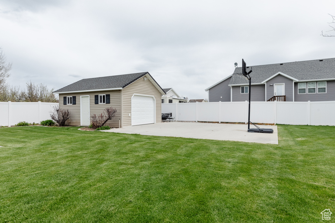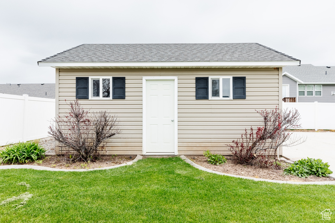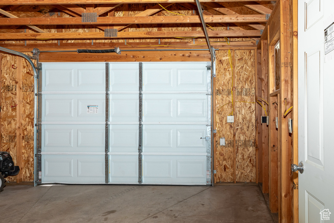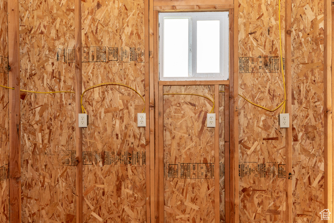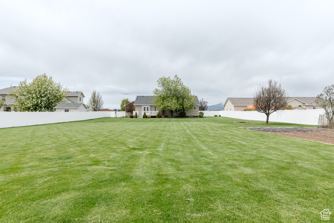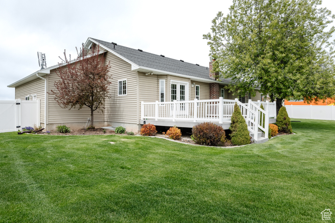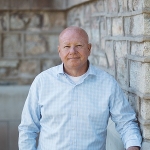Property Facts
Everything you need and more! 7 bed 3 full bath, well loved home on a huge city lot located on a dead end street with school parks as your neighbor to the West. 2 huge family rooms with a gas log fireplace in each one to keep you warm and toasty in addition to the formal family room that could also be used as an office or whatever your needs are. Large storage room plus cold storage. Large deck to entertain or just enjoy the warm summer nights and also spacious yard with secondary water!
Property Features
Interior Features Include
- Bath: Master
- Bath: Sep. Tub/Shower
- Closet: Walk-In
- Den/Office
- Dishwasher, Built-In
- Disposal
- Gas Log
- Range/Oven: Free Stdng.
- Floor Coverings: Carpet; Tile
- Window Coverings: Blinds
- Air Conditioning: Central Air; Electric
- Heating: Forced Air; Gas: Central
- Basement: (100% finished) Full
Exterior Features Include
- Exterior: See Remarks; Double Pane Windows; Out Buildings
- Lot: Fenced: Full; Road: Paved; Sidewalks; Sprinkler: Auto-Full; Terrain, Flat; View: Mountain
- Landscape: Landscaping: Full; Mature Trees
- Roof: Asphalt Shingles
- Exterior: Brick; Vinyl
- Patio/Deck: 1 Deck
- Garage/Parking: Attached; Extra Width; Opener
- Garage Capacity: 2
Inclusions
- Range
- Refrigerator
- Window Coverings
Other Features Include
- Amenities: See Remarks; Cable Tv Wired; Electric Dryer Hookup; Gas Dryer Hookup
- Utilities: Gas: Connected; Power: Connected; Sewer: Connected; Sewer: Public; Water: Connected
- Water: Culinary; Irrigation: Pressure
HOA Information:
- $50/Annually
Zoning Information
- Zoning:
Rooms Include
- 7 Total Bedrooms
- Floor 1: 3
- Basement 1: 4
- 3 Total Bathrooms
- Floor 1: 2 Full
- Basement 1: 1 Full
- Other Rooms:
- Floor 1: 1 Family Rm(s); 1 Formal Living Rm(s); 1 Kitchen(s); 1 Semiformal Dining Rm(s);
- Basement 1: 1 Family Rm(s);
Square Feet
- Floor 1: 1718 sq. ft.
- Basement 1: 1790 sq. ft.
- Total: 3508 sq. ft.
Lot Size In Acres
- Acres: 0.70
Buyer's Brokerage Compensation
3% - The listing broker's offer of compensation is made only to participants of UtahRealEstate.com.
Schools
Designated Schools
View School Ratings by Utah Dept. of Education
Nearby Schools
| GreatSchools Rating | School Name | Grades | Distance |
|---|---|---|---|
7 |
Lewiston School Public Preschool, Elementary |
PK | 6.28 mi |
NR |
White Pine Middle School Public Middle School |
6-7 | 9.23 mi |
NR |
Logan North Campus Public High School |
9-12 | 19.89 mi |
6 |
White Pine School Public Preschool, Elementary |
PK | 9.23 mi |
7 |
North Cache Center Public Middle School |
7-8 | 10.06 mi |
6 |
Birch Creek School Public Preschool, Elementary |
PK | 13.57 mi |
NR |
Joyces Early World Private Preschool, Elementary, Middle School |
PK | 13.93 mi |
6 |
Summit School Public Preschool, Elementary |
PK | 13.96 mi |
7 |
Sunrise School Public Elementary |
K-6 | 14.33 mi |
6 |
Sky View High School Public Preschool, Elementary, Middle School, High School |
PK | 14.62 mi |
NR |
Cedar Ridge Middle School Public Middle School |
6-7 | 16.00 mi |
6 |
Cedar Ridge School Public Elementary |
K-6 | 16.00 mi |
5 |
Green Canyon High School Public Preschool, Elementary, Middle School, High School |
PK | 16.88 mi |
7 |
North Park School Public Preschool, Elementary |
PK | 17.07 mi |
6 |
Thomas Edison - North Charter Elementary, Middle School |
K-8 | 17.14 mi |
Nearby Schools data provided by GreatSchools.
For information about radon testing for homes in the state of Utah click here.
This 7 bedroom, 3 bathroom home is located at 661 S Oakwood Dr in Preston, ID. Built in 2004, the house sits on a 0.70 acre lot of land and is currently for sale at $559,500. This home is located in Franklin County and schools near this property include Pioneer Elementary School, Preston Middle School, Preston High School and is located in the PRESTON JOINT School District.
Search more homes for sale in Preston, ID.
Listing Broker
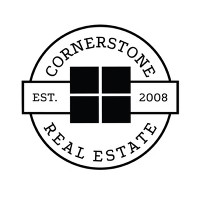
Cornerstone Real Estate Professionals/Idaho
655 S 400 E
#200
Preston, ID 83263
208-852-3000
