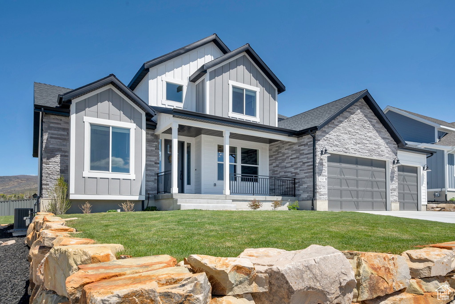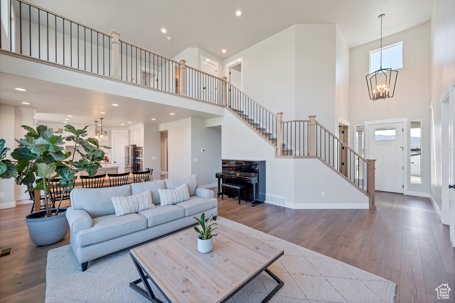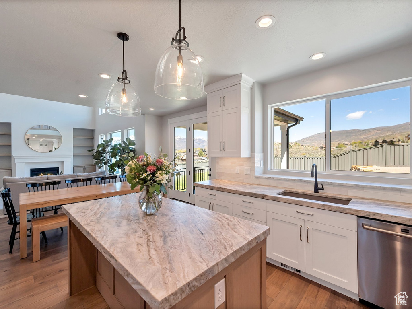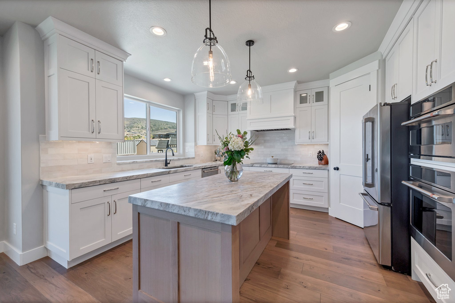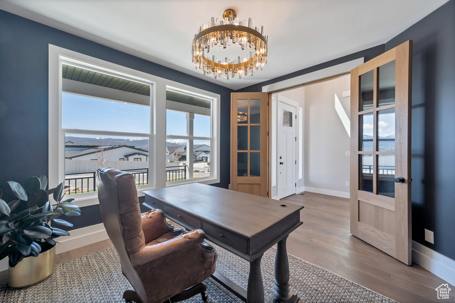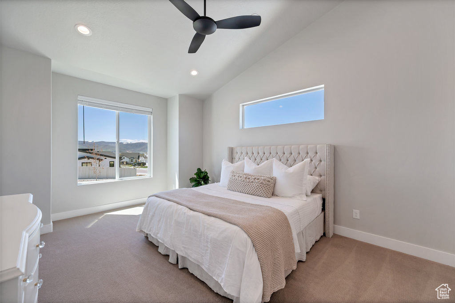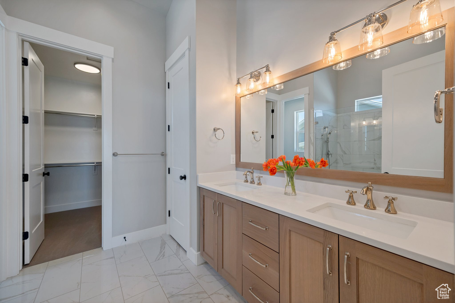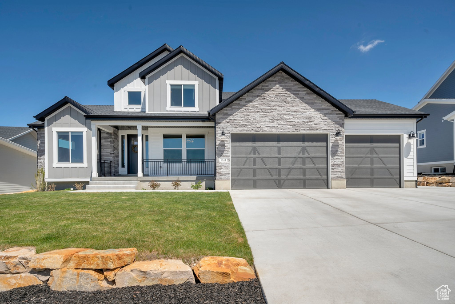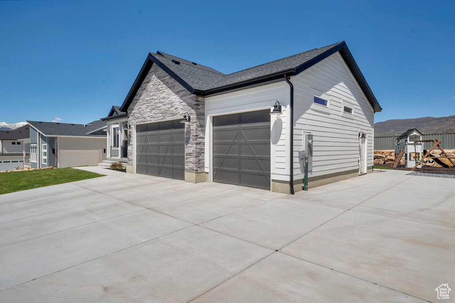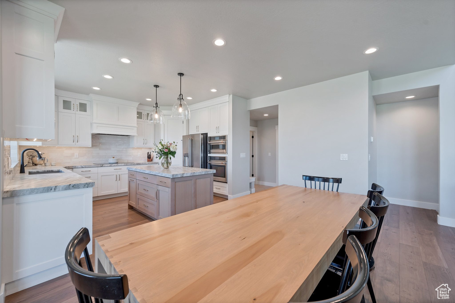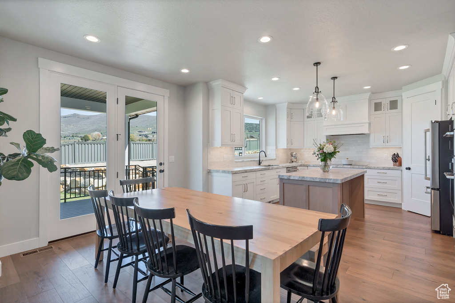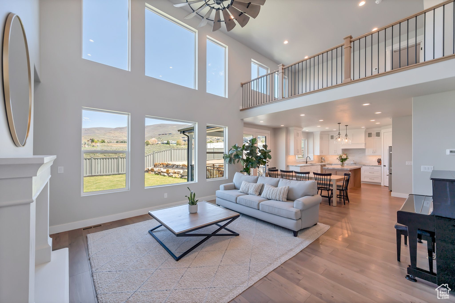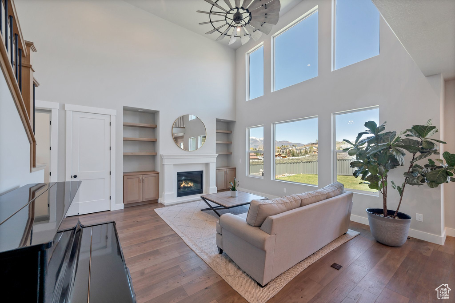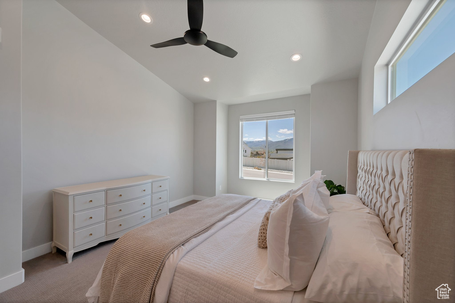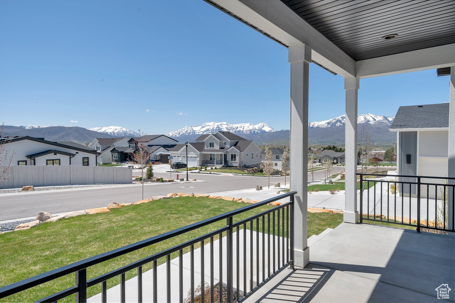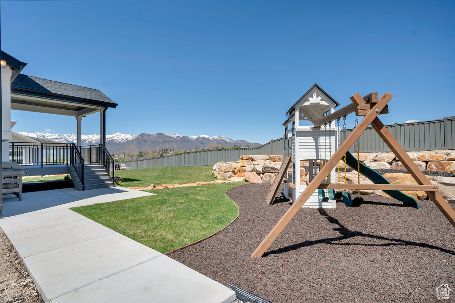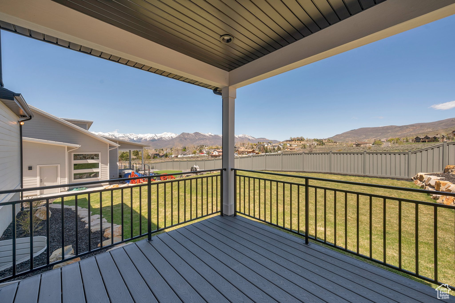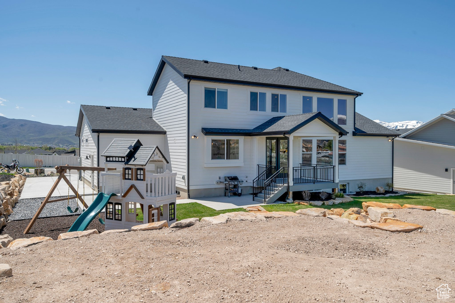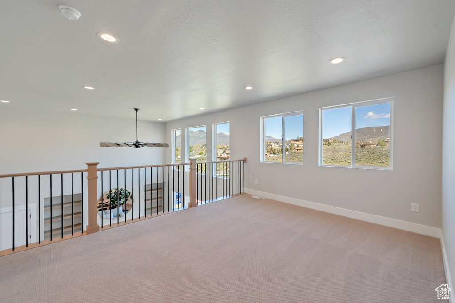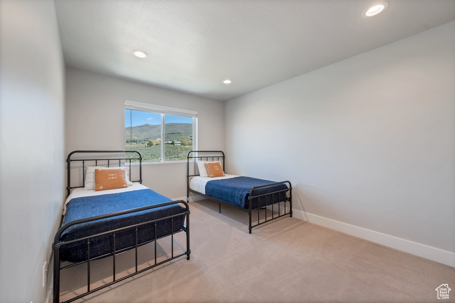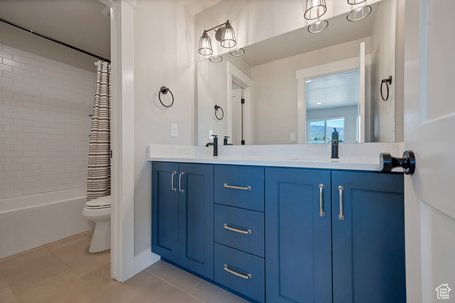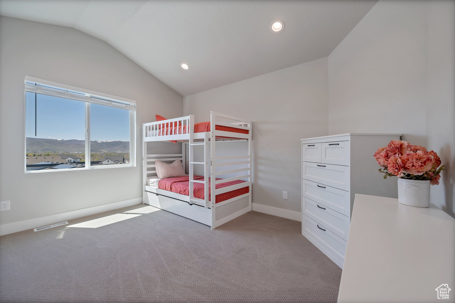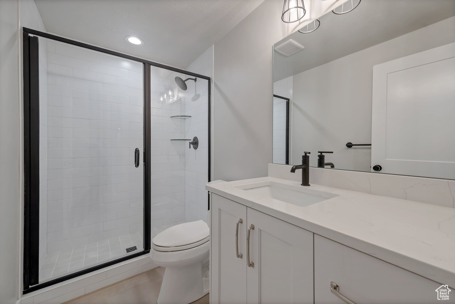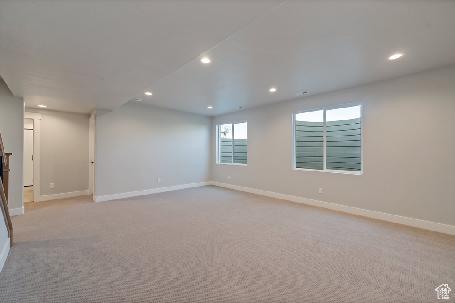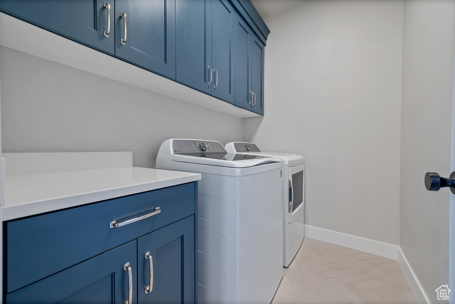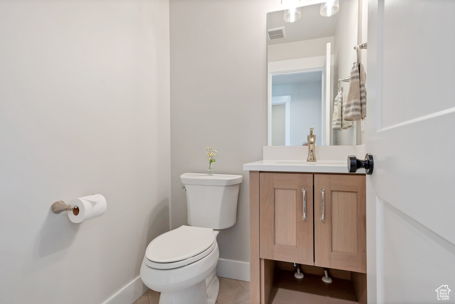Open House Schedule
| Date | Start Time | End Time | Add to Calendar | Open House Type |
|---|---|---|---|---|
| 05/18/2024 | 10:00 am | 12:00 pm | Create Event | In-Person |
Property Facts
**** Stunning Heber Valley Dream Home **** Located in the perfectly situated and coveted Stone Creek neighborhood on the east bench of Heber City. Located just below Red Ledges, minutes from Park City, Deer Valley, Jordanelle and Deer Creek Reservoirs. This luxurious traditional 2 story home is an Ivory Home Hamilton Plan, one of the most popular floor plan with its complete main floor living. Loaded with upgrades, amazing light fixtures, stainless GE Cafe appliances complete with induction range, and beautiful quartzite in the kitchen. The spectacular family room with 2 story ceilings, large windows, a fireplace, and stylish built-ins. A natural space for family and friends to gather as it opens to a spacious kitchen complete with an island, double wall ovens, and a corner pantry. The main floor master suite is both functional and elegant with an oversized stunning glass shower, and double sink vanity. Also on the main floor is a stylish home office that offers a flexible space. The upstairs bedrooms are large, and you will love the spacious loft. Finish the almost completed basement for a second large family room, a workout room, and three more bedrooms. Enjoy the abundant storage in this home with extra storage in the basement and an extra-long 3 car garage with epoxy floors allowing for a perfect garage workshop. Enjoy incredible views of the Wasatch Back, the breathtaking Timpanogos, and convenient location to the Salt Lake International Airport. Heber Valley is surrounded by the great Uinta's, and 90 holes of Golf. Dine in award winning restaurants, take a stroll down quiet Midway Main Street and take advantage of the many parks, expansive trail systems, and world class fly fishing on the Provo River. Square footage figures are provided as a courtesy estimate only and were obtained from builder plans. Buyer is advised to obtain an independent measurement.
Property Features
Interior Features Include
- See Remarks
- Alarm: Fire
- Bath: Master
- Closet: Walk-In
- Den/Office
- Dishwasher, Built-In
- Disposal
- Floor Drains
- French Doors
- Gas Log
- Oven: Double
- Oven: Wall
- Range: Countertop
- Vaulted Ceilings
- Instantaneous Hot Water
- Floor Coverings: Carpet; Laminate; Tile
- Window Coverings: Blinds; Part
- Air Conditioning: Central Air; Electric
- Heating: Gas: Central
- Basement: (50% finished) Partial
Exterior Features Include
- Exterior: Deck; Covered; Double Pane Windows; Patio: Covered
- Lot: Fenced: Part; Secluded Yard; Sidewalks; Sprinkler: Auto-Full; Terrain, Flat; View: Mountain; Drip Irrigation: Auto-Full
- Landscape: Landscaping: Full; Terraced Yard
- Roof: Asphalt Shingles
- Exterior: Stone; Cement Board
- Patio/Deck: 1 Patio 1 Deck
- Garage/Parking: See Remarks; Attached; Opener; Rv Parking; Extra Length
- Garage Capacity: 3
Inclusions
- Ceiling Fan
- Microwave
- Range
- Range Hood
- Refrigerator
- Swing Set
- Water Softener: Own
- Window Coverings
Other Features Include
- Amenities: Cable Tv Wired; Exercise Room
- Utilities: Gas: Connected; Power: Connected; Sewer: Connected; Water: Connected
- Water: Culinary; Irrigation: Pressure
- Project Restrictions
HOA Information:
- $150/Monthly
- Transfer Fee: $940.
- Biking Trails; Hiking Trails; Snow Removal
Zoning Information
- Zoning: R-1
Rooms Include
- 6 Total Bedrooms
- Floor 2: 2
- Floor 1: 1
- Basement 1: 3
- 4 Total Bathrooms
- Floor 2: 1 Three Qrts
- Floor 1: 1 Full
- Floor 1: 1 Half
- Basement 1: 1 Three Qrts
- Other Rooms:
- Floor 1: 1 Family Rm(s); 1 Den(s);; 1 Kitchen(s); 1 Laundry Rm(s);
- Basement 1: 1 Family Rm(s);
Square Feet
- Floor 2: 683 sq. ft.
- Floor 1: 1579 sq. ft.
- Basement 1: 1720 sq. ft.
- Total: 3982 sq. ft.
Lot Size In Acres
- Acres: 0.28
Buyer's Brokerage Compensation
2.5% - The listing broker's offer of compensation is made only to participants of UtahRealEstate.com.
Schools
Designated Schools
View School Ratings by Utah Dept. of Education
Nearby Schools
| GreatSchools Rating | School Name | Grades | Distance |
|---|---|---|---|
6 |
J.R. Smith School Public Preschool, Elementary |
PK | 0.93 mi |
5 |
Timpanogos Middle School Public Middle School |
6-8 | 1.22 mi |
4 |
Wasatch High School Public High School |
9-12 | 1.43 mi |
NR |
Wasatch Learning Academy Public Elementary, Middle School |
K-8 | 1.09 mi |
NR |
Wasatch District Preschool, Elementary, Middle School, High School |
1.09 mi | |
8 |
Old Mill School Public Preschool, Elementary |
PK | 1.30 mi |
NR |
Wasatch Mount Junior High School Public Middle School |
8-9 | 1.53 mi |
5 |
Heber Valley School Public Preschool, Elementary |
PK | 2.08 mi |
4 |
Rocky Mountain Middle School Public Middle School |
6-8 | 2.21 mi |
7 |
Daniels Canyon School Public Preschool, Elementary |
PK | 2.34 mi |
9 |
Midway School Public Preschool, Elementary |
PK | 4.29 mi |
NR |
Soldier Hollow Charter School Charter Preschool, Elementary, Middle School |
PK | 4.92 mi |
NR |
Winter Sports School In Park City Private High School |
9-12 | 9.28 mi |
NR |
South Summit District Preschool, Elementary, Middle School, High School |
9.40 mi | |
7 |
South Summit Middle School Public Elementary, Middle School |
5-8 | 9.55 mi |
Nearby Schools data provided by GreatSchools.
For information about radon testing for homes in the state of Utah click here.
This 6 bedroom, 4 bathroom home is located at 1341 E 830 N in Heber City, UT. Built in 2021, the house sits on a 0.28 acre lot of land and is currently for sale at $1,399,000. This home is located in Wasatch County and schools near this property include J R Smith Elementary School, Timpanogos Middle Middle School, Wasatch High School and is located in the Wasatch School District.
Search more homes for sale in Heber City, UT.
Contact Agent

Listing Broker
484 N 1490 E
Heber, UT 84032
435-315-5846
