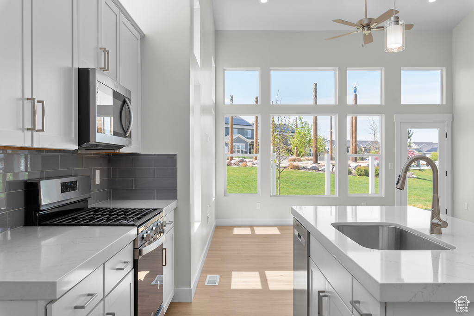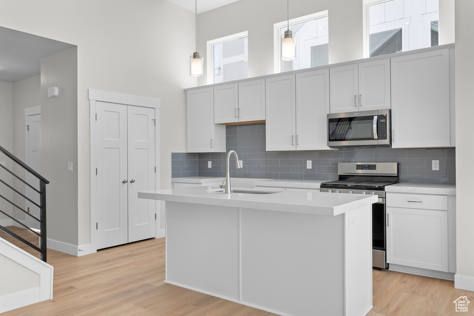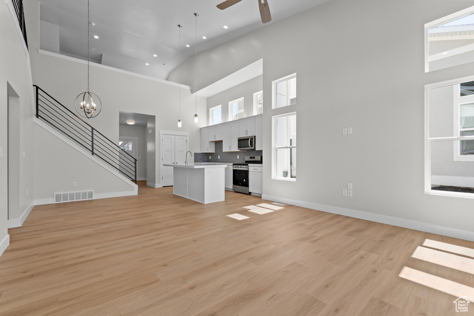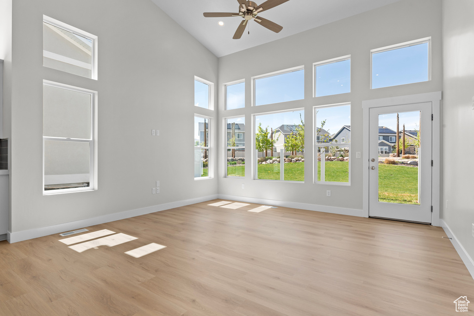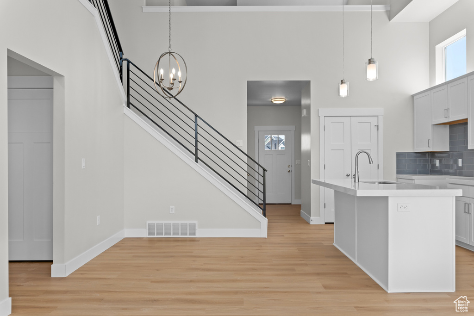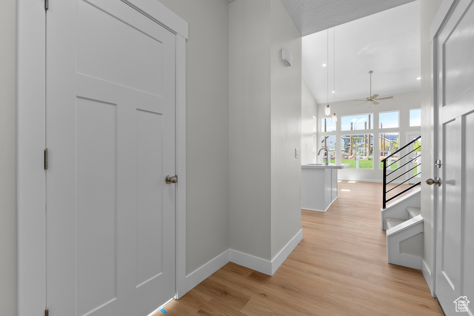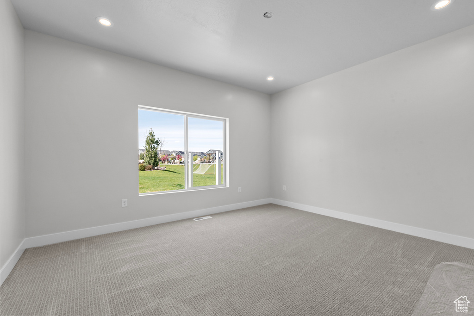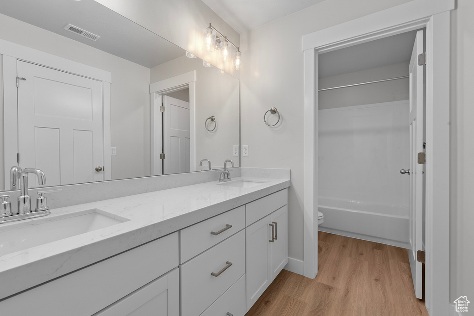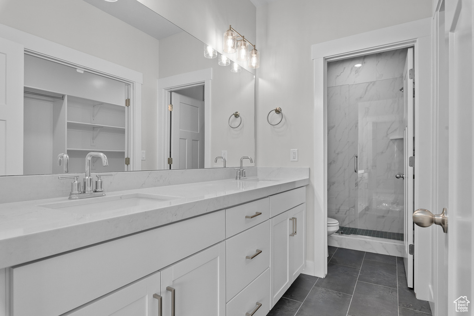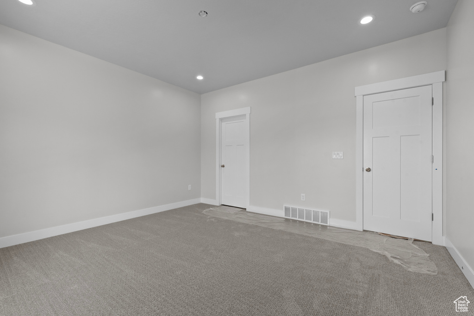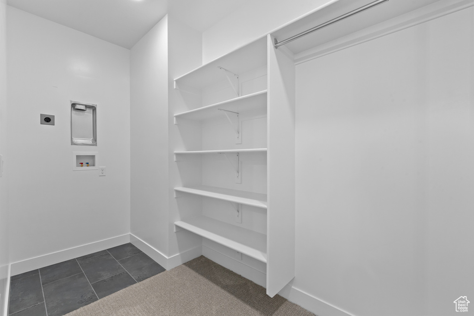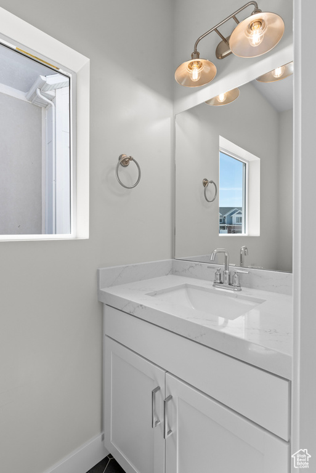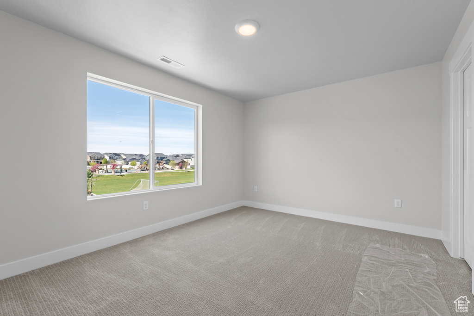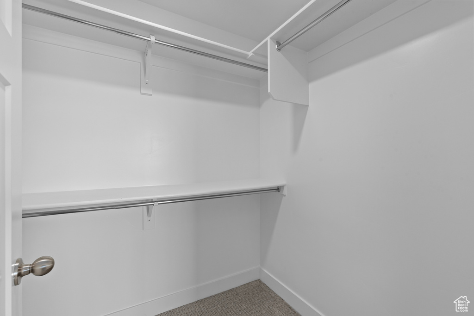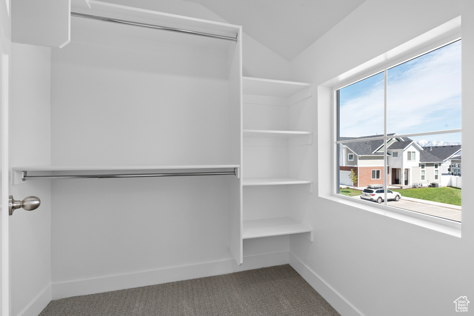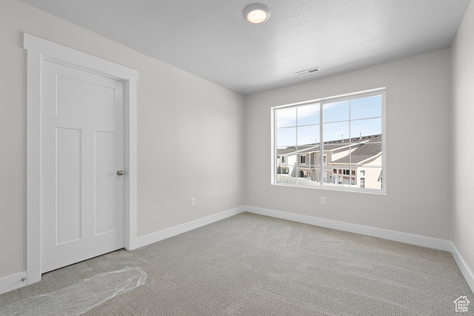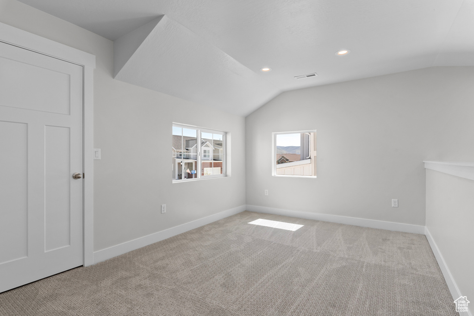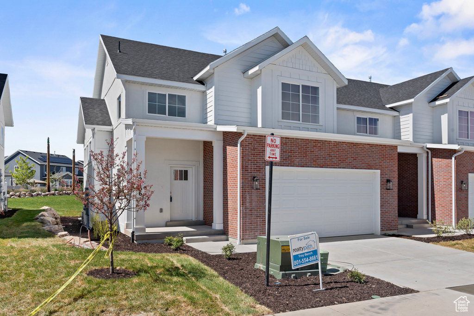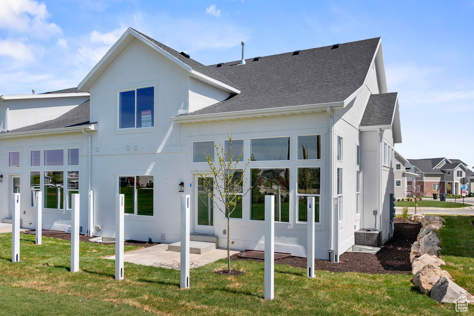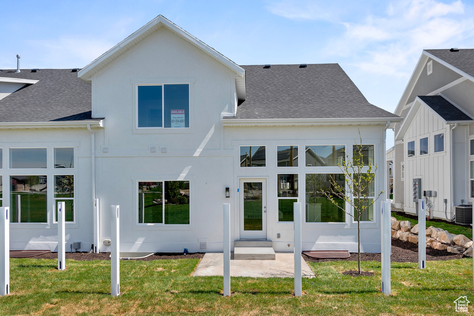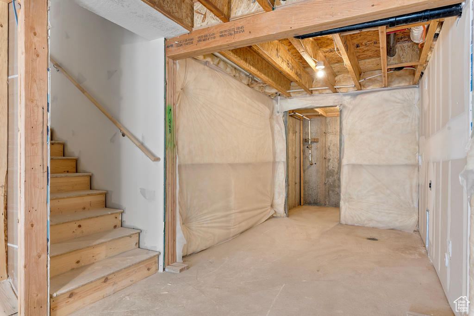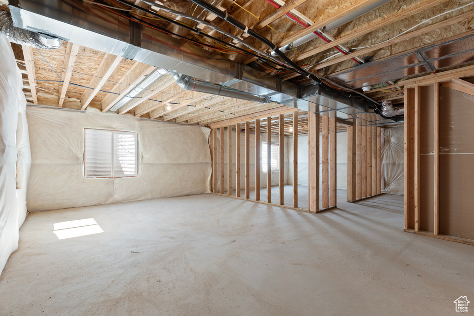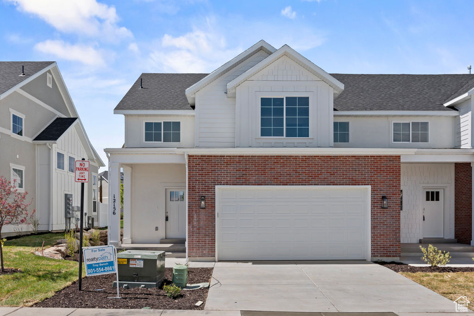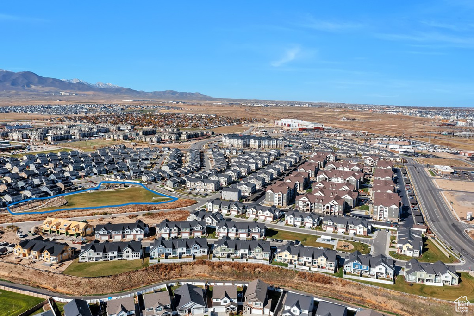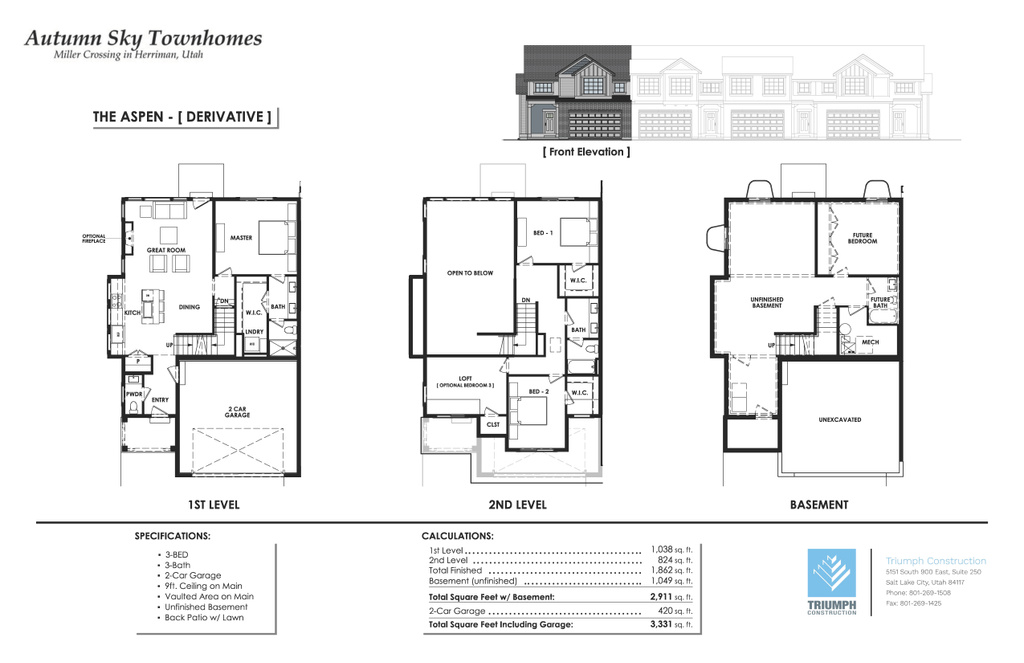Property Facts
*OVER 36,000 in upgrades. Premium lot. Move in ready - The Aspen model. Master on the main. Kitchen quartz carrera countertops level 2. White soft close cabinetry, tile back splash , tile master shower, full euro master shower door, cultured marble tub/shower in small bath. Vaulted ceilings Lots of natural light. Open modern metal hand railing. patio extension, front covered patio. Amazing park in backyard for kids to play. Fenced backyard Close to Mountain View Corridor and all the shopping areas. Great schools within walking distancing.
Property Features
Interior Features Include
- Bath: Master
- Closet: Walk-In
- Dishwasher, Built-In
- Disposal
- Range/Oven: Free Stdng.
- Floor Coverings: Carpet; Laminate; Vinyl
- Air Conditioning: Central Air; Electric
- Heating: Forced Air; Gas: Central; >= 95% efficiency
- Basement: (0% finished) Full
Exterior Features Include
- Exterior: Patio: Covered; Porch: Open
- Lot: Curb & Gutter; Road: Paved; Sprinkler: Auto-Full; Terrain, Flat; View: Mountain
- Landscape: Landscaping: Full
- Roof: Asphalt Shingles
- Exterior: Brick; Clapboard/Masonite; Stucco
- Patio/Deck: 1 Patio
- Garage/Parking: Attached
- Garage Capacity: 2
Inclusions
- Microwave
- Range
Other Features Include
- Amenities: Electric Dryer Hookup; Park/Playground
- Utilities: Gas: Connected; Power: Connected; Sewer: Connected; Sewer: Public; Water: Connected
- Water: Culinary
HOA Information:
- $120/Monthly
- Transfer Fee: $750
- Picnic Area; Playground
Environmental Certifications
- Home Energy Rating
Zoning Information
- Zoning: 1210
Rooms Include
- 3 Total Bedrooms
- Floor 2: 2
- Floor 1: 1
- 3 Total Bathrooms
- Floor 2: 1 Full
- Floor 1: 1 Full
- Floor 1: 1 Half
- Other Rooms:
- Floor 2: 1 Laundry Rm(s);
- Floor 1: 1 Family Rm(s); 1 Kitchen(s);
- Basement 1: 1 Laundry Rm(s);
Square Feet
- Floor 2: 824 sq. ft.
- Floor 1: 1038 sq. ft.
- Basement 1: 1049 sq. ft.
- Total: 2911 sq. ft.
Lot Size In Acres
- Acres: 0.03
Buyer's Brokerage Compensation
2.5% - The listing broker's offer of compensation is made only to participants of UtahRealEstate.com.
Schools
Designated Schools
View School Ratings by Utah Dept. of Education
Nearby Schools
| GreatSchools Rating | School Name | Grades | Distance |
|---|---|---|---|
5 |
Bastian School Public Elementary |
K-6 | 0.39 mi |
3 |
Copper Mountain Middle School Public Middle School |
7-9 | 0.30 mi |
5 |
Herriman High School Public High School |
10-12 | 0.73 mi |
6 |
Athlos Academy of Utah Charter Elementary, Middle School |
K-8 | 0.62 mi |
7 |
Early Light Academy At Daybreak Charter Elementary, Middle School |
K-9 | 0.64 mi |
5 |
Silver Crest School Public Elementary |
K-6 | 0.77 mi |
4 |
Advantage Arts Academy Charter Elementary |
K-6 | 0.99 mi |
8 |
Daybreak School Public Elementary |
K-6 | 1.30 mi |
8 |
Herriman School Public Elementary |
K-6 | 1.30 mi |
6 |
Midas Creek School Public Elementary |
K-6 | 1.35 mi |
4 |
American Academy of Innovation Charter Middle School, High School |
6-12 | 1.50 mi |
6 |
Foothills School Public Elementary |
K-6 | 1.71 mi |
NR |
D and K Day Care/Preschool Private Preschool, Elementary |
PK | 1.72 mi |
4 |
Mountain West Montessori Academy Charter Elementary, Middle School |
K-9 | 1.89 mi |
7 |
Creekside Middle School Public Middle School |
7-9 | 1.90 mi |
Nearby Schools data provided by GreatSchools.
For information about radon testing for homes in the state of Utah click here.
This 3 bedroom, 3 bathroom home is located at 12156 S Autumn Day Ln #239 in Herriman, UT. Built in 2024, the house sits on a 0.03 acre lot of land and is currently for sale at $589,900. This home is located in Salt Lake County and schools near this property include Bastian Elementary School, Copper Mountain Middle School, Herriman High School and is located in the Jordan School District.
Search more homes for sale in Herriman, UT.
Contact Agent

Listing Broker
7985 S. 700 E.
Sandy, UT 84070
801-386-5908
