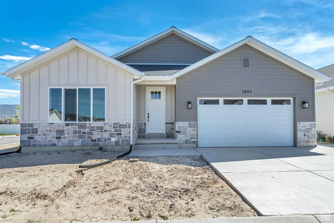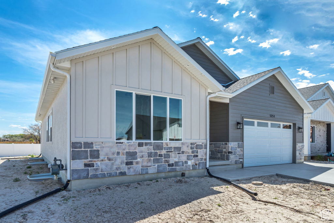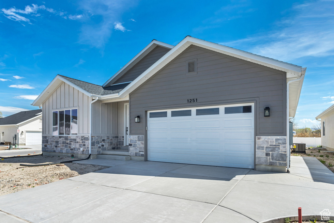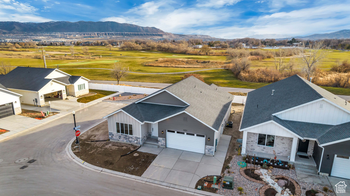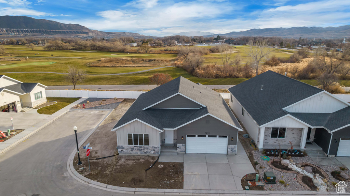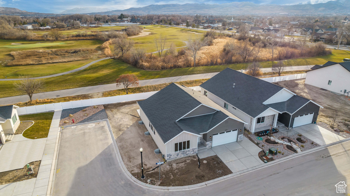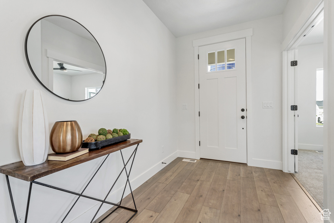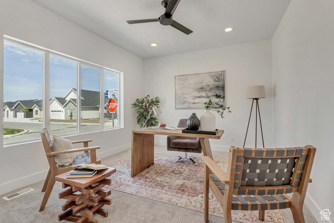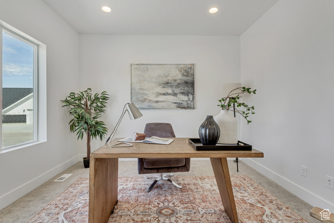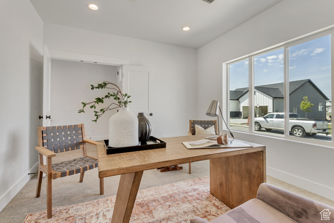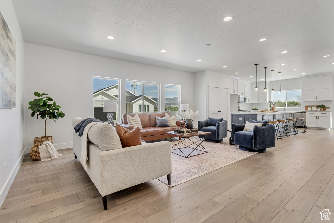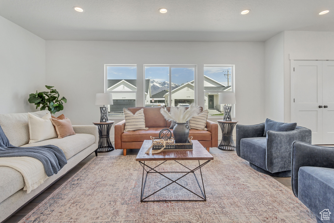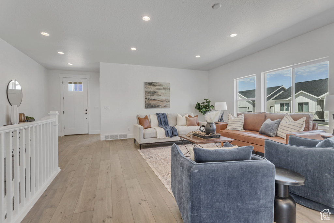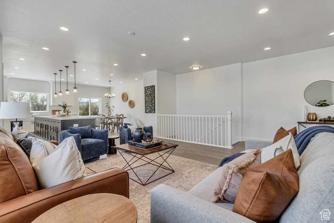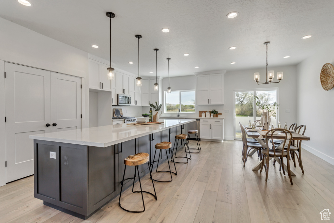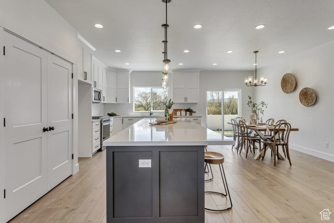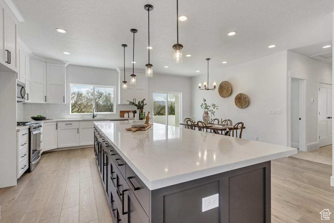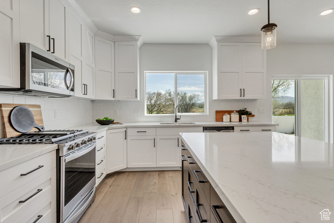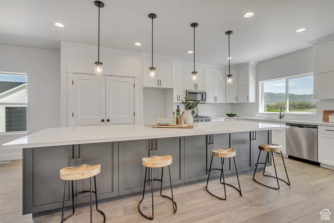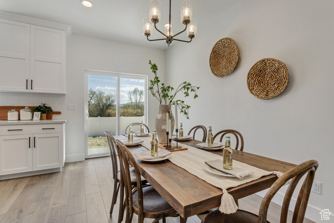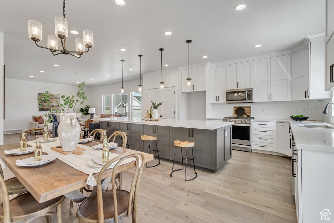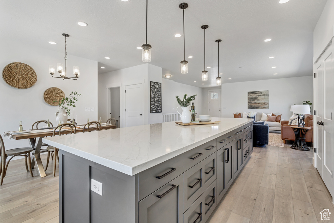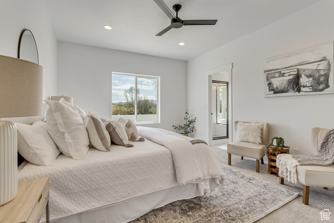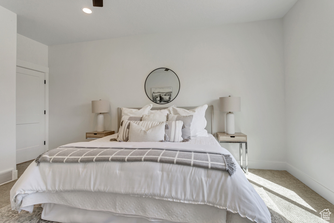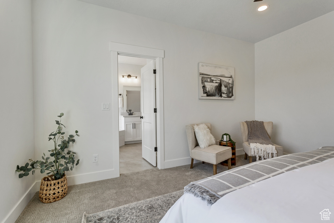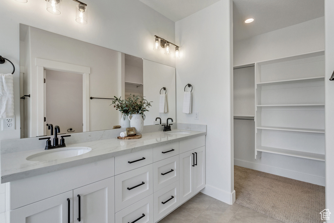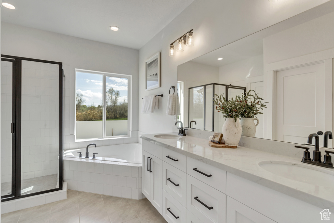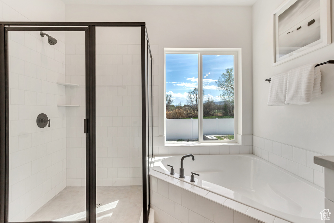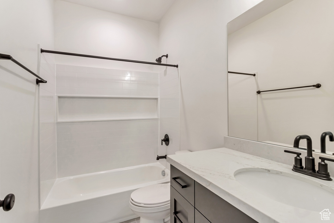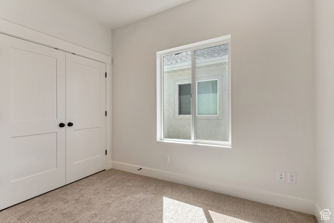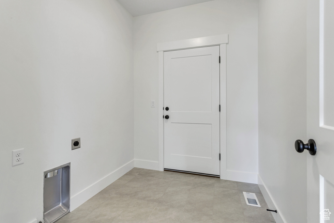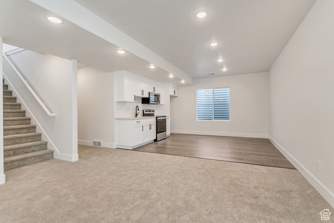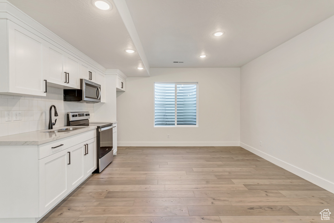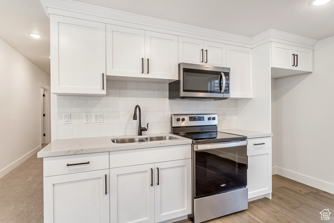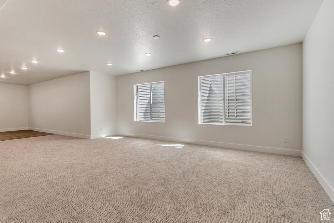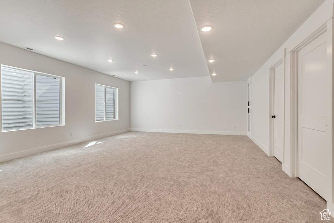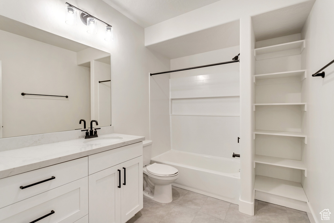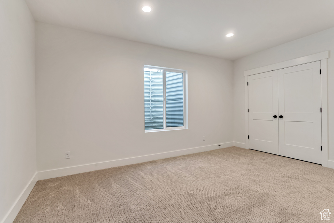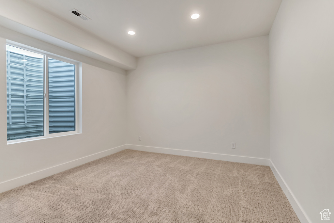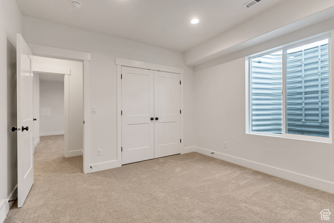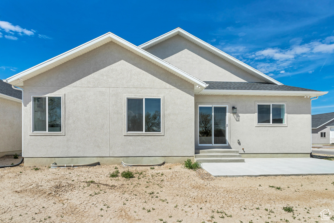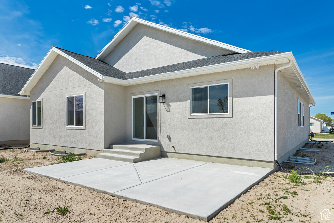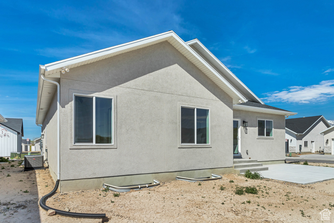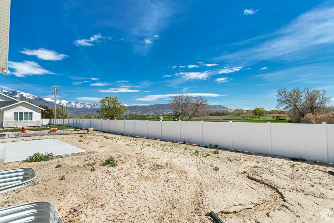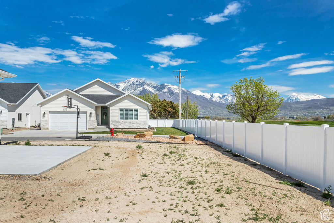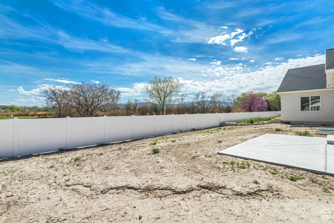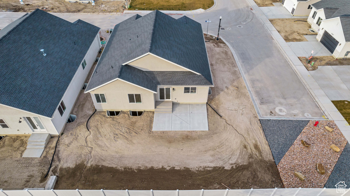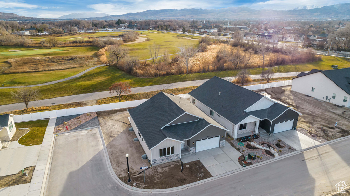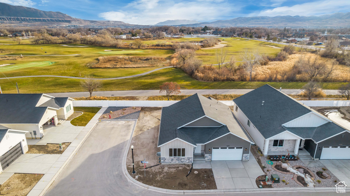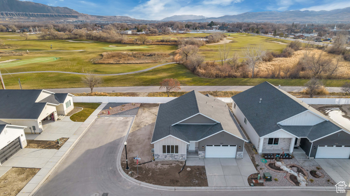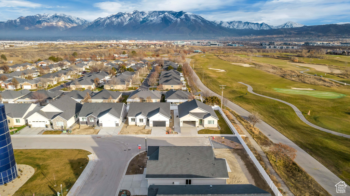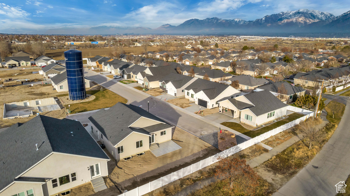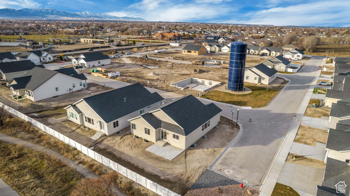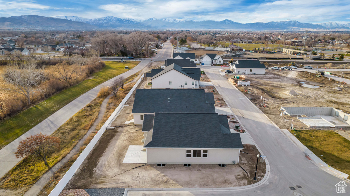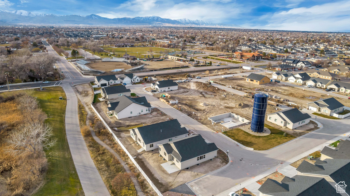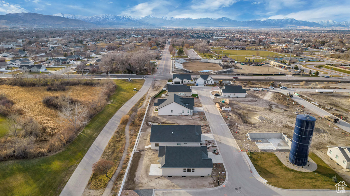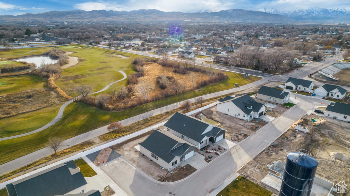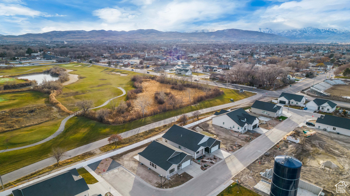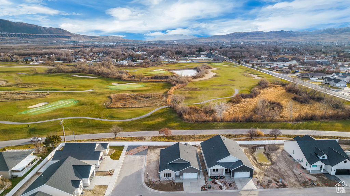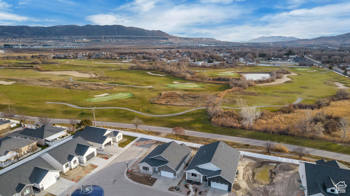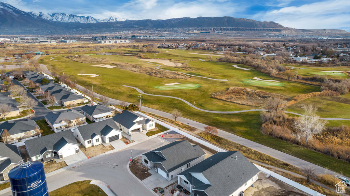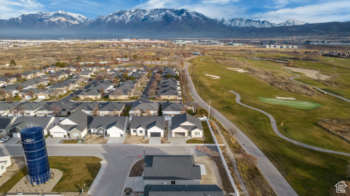Property Facts
**Open House Saturday May 4th, 11am - 1pm** This brand new home perched on the edge of the Riverbend Golf Course offers dream views overlooking the Golf Course! The kitchen boasts beautiful cabinets and a huge custom island that is perfect for gatherings. Enjoy plenty of natural light throughout the spacious interior. The fully finished basement offers a huge family room, a 2nd kitchen, 2 bedrooms/1full bath and plenty of storage. From this home you are steps away from the Riverbend Golf Course, the main Riverton City Park, the South County Pool, the Jordan River Parkway Trail. Convenient to I-15, groceries, restaurants and the Silicon Slopes corridor. Put this home on your must see list!
Property Features
Interior Features Include
- Bath: Master
- Bath: Sep. Tub/Shower
- Closet: Walk-In
- Dishwasher, Built-In
- Disposal
- Great Room
- Range: Gas
- Range/Oven: Built-In
- Floor Coverings: Carpet; Laminate; Tile
- Window Coverings: None
- Air Conditioning: Central Air; Electric
- Heating: Forced Air; Gas: Central
- Basement: (100% finished) Full
Exterior Features Include
- Exterior: Double Pane Windows; Entry (Foyer); Porch: Open; Sliding Glass Doors; Storm Doors
- Lot: Curb & Gutter; Road: Paved; View: Mountain; Adjacent to Golf Course
- Landscape:
- Roof: Asphalt Shingles
- Exterior: Clapboard/Masonite; Stone; Stucco; Cement Board
- Patio/Deck: 1 Patio
- Garage/Parking: Attached; Built-In; Opener
- Garage Capacity: 2
Inclusions
- Microwave
- Range
Other Features Include
- Amenities:
- Utilities: Gas: Connected; Power: Connected; Sewer: Connected; Sewer: Public; Water: Connected
- Water: Culinary; Secondary
- Project Restrictions
HOA Information:
- $150/Monthly
- Transfer Fee: $500
Zoning Information
- Zoning: 1405
Rooms Include
- 4 Total Bedrooms
- Floor 1: 2
- Basement 1: 2
- 3 Total Bathrooms
- Floor 1: 2 Full
- Basement 1: 1 Full
- Other Rooms:
- Floor 1: 1 Family Rm(s); 1 Den(s);; 1 Kitchen(s); 1 Bar(s); 1 Semiformal Dining Rm(s); 1 Laundry Rm(s);
- Basement 1: 1 Family Rm(s); 1 Kitchen(s); 1 Semiformal Dining Rm(s);
Square Feet
- Floor 1: 1794 sq. ft.
- Basement 1: 1794 sq. ft.
- Total: 3588 sq. ft.
Lot Size In Acres
- Acres: 0.17
Buyer's Brokerage Compensation
3% - The listing broker's offer of compensation is made only to participants of UtahRealEstate.com.
Schools
Designated Schools
View School Ratings by Utah Dept. of Education
Nearby Schools
| GreatSchools Rating | School Name | Grades | Distance |
|---|---|---|---|
6 |
Rosamond School Public Elementary |
K-6 | 1.05 mi |
4 |
Oquirrh Hills Middle School Public Middle School |
7-9 | 1.70 mi |
NR |
Jordan Academy For Technology & Careers South Public High School |
10-12 | 0.99 mi |
NR |
Concordia Learning Center Private Preschool, Elementary |
PK-3 | 0.71 mi |
NR |
Oxford Academy Private Elementary, Middle School, High School |
2-12 | 0.86 mi |
5 |
Riverton School Public Elementary |
K-6 | 1.05 mi |
8 |
Hawthorn Academy South Jordan Charter Elementary |
K-6 | 1.40 mi |
NR |
American Preparatory Academy Charter Elementary, Middle School, High School |
K-10 | 1.57 mi |
7 |
Southland School Public Elementary |
K-6 | 1.62 mi |
6 |
South Jordan School Public Elementary |
K-6 | 1.62 mi |
5 |
American Preparatory Academy - Draper #3 Charter Middle School, High School |
7-12 | 1.71 mi |
NR |
Stillwater Academy Private Middle School, High School |
7-12 | 1.75 mi |
6 |
Summit Academy - Bluffdale Charter Elementary |
K-6 | 1.79 mi |
5 |
Riverton High School Public High School |
10-12 | 1.83 mi |
NR |
American Heritage of South Jordan Private Preschool, Elementary, Middle School, High School |
PK-12 | 1.86 mi |
Nearby Schools data provided by GreatSchools.
For information about radon testing for homes in the state of Utah click here.
This 4 bedroom, 3 bathroom home is located at 1251 W Frank Ln in Riverton, UT. Built in 2023, the house sits on a 0.17 acre lot of land and is currently for sale at $949,900. This home is located in Salt Lake County and schools near this property include Riverton Elementary School, Oquirrh Hills Middle School, Riverton High School and is located in the Jordan School District.
Search more homes for sale in Riverton, UT.
Contact Agent

Listing Broker

KW South Valley Keller Williams
4020 W Daybreak Parkway
Suite 210
South Jordan, UT 84009
801-676-5700
