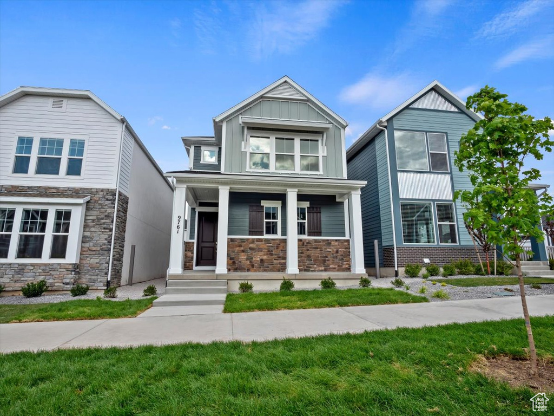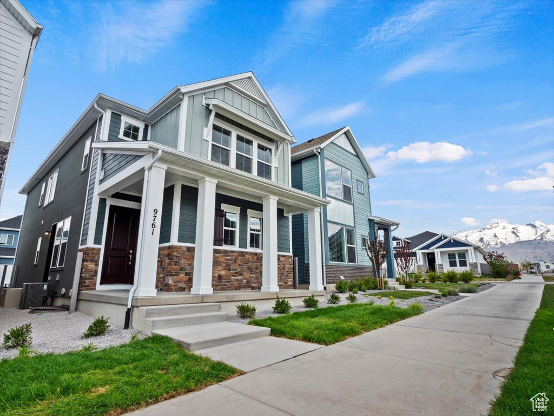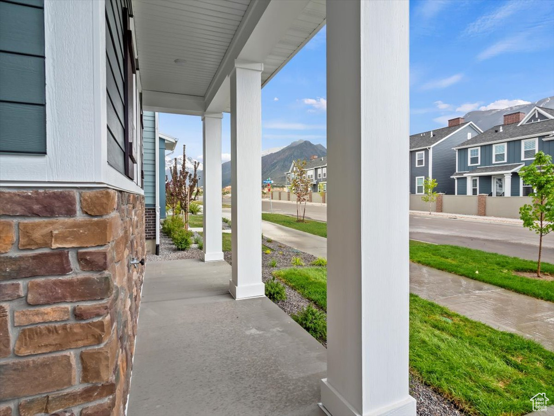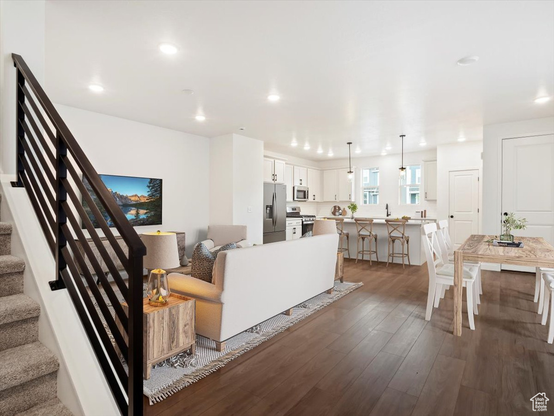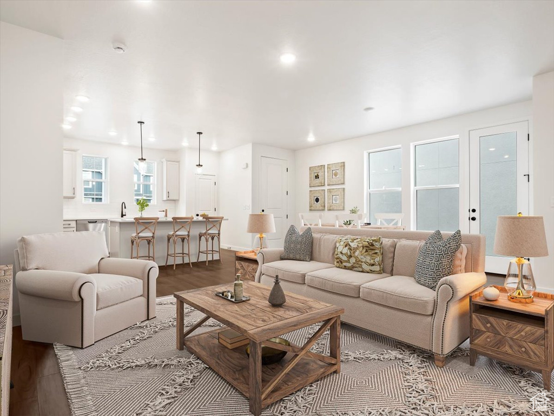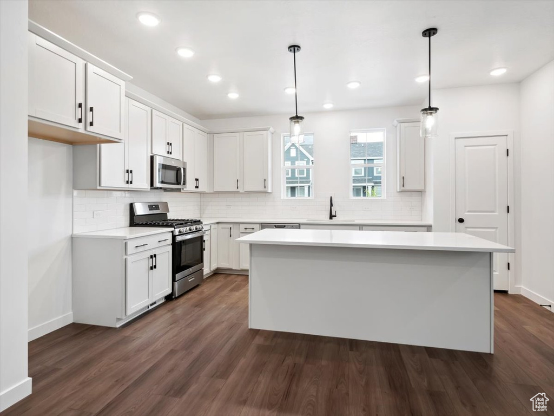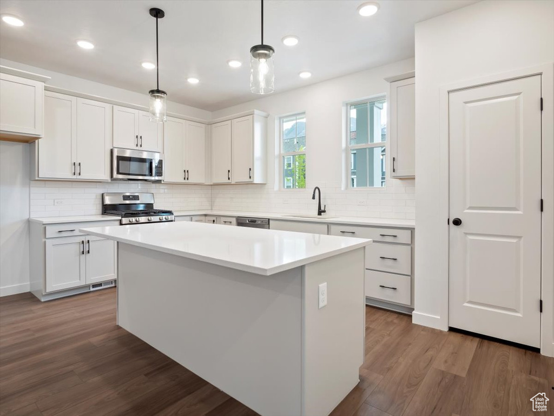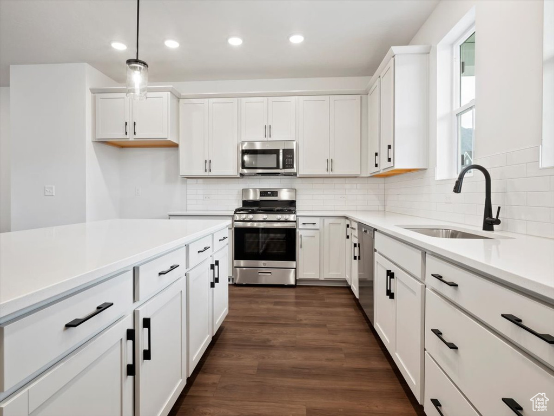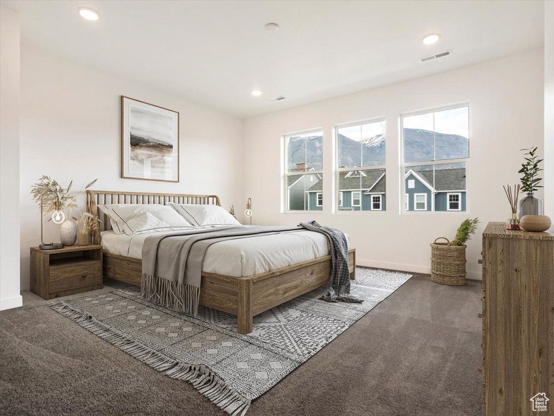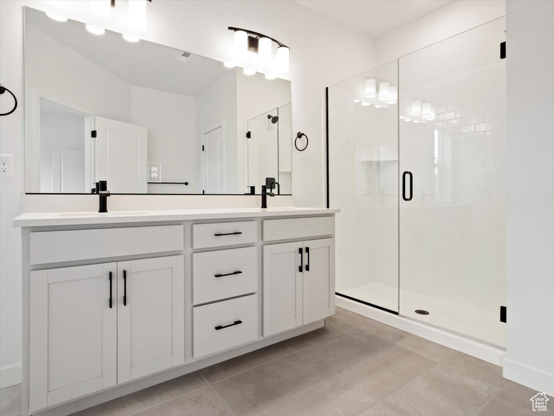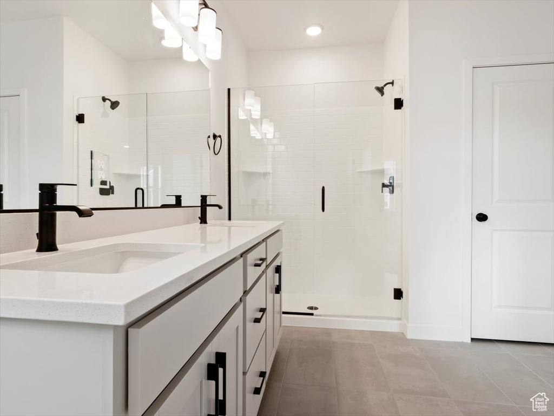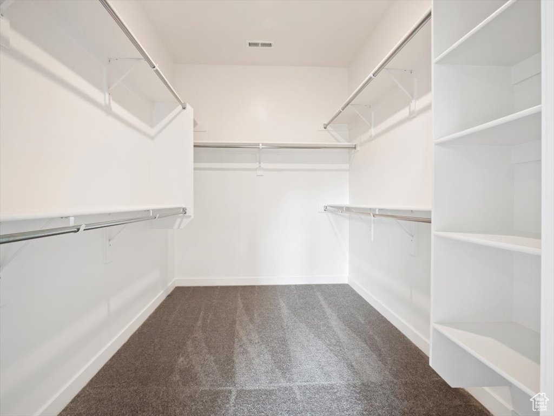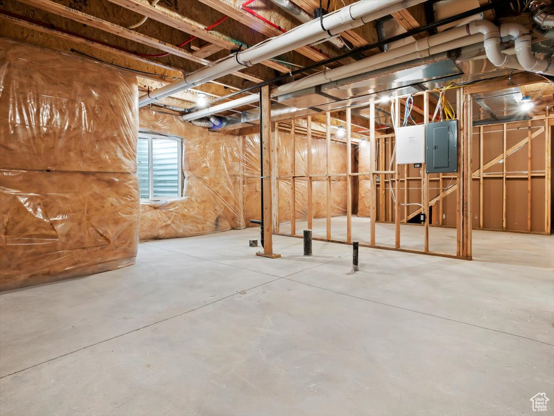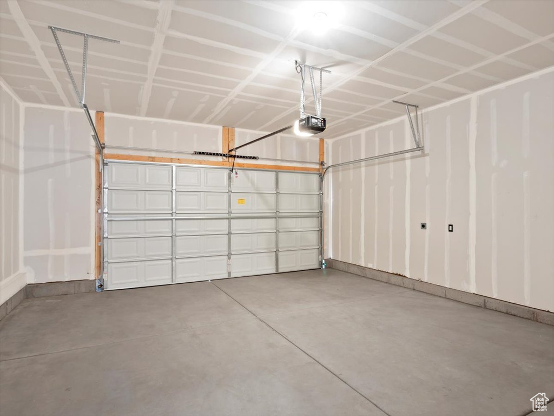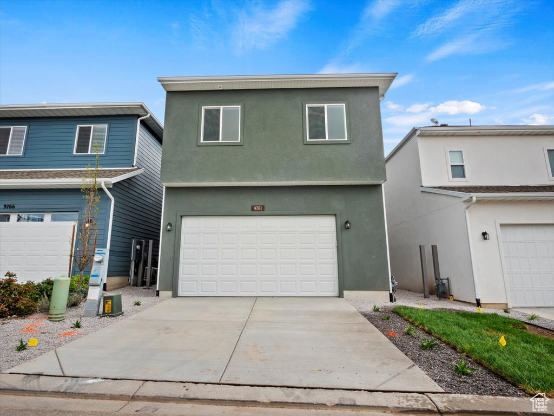Property Facts
The Nester has arrived in Ridgeview Phase 1! Our final homesite next door to the model home is now available and ready for move-in! This wide open carriage home has the largest u-shaped kitchen that makes it so appealing to those who love a good kitchen space. It also sits tucked away from the front door so door visitors will not be privy to the clean or messy space that is yours! This homesite is unique as it sits on the road rather than facing other homes, and with a large laundry, and loft upstairs there's extra space just where you need it. *** Preferred Lender incentive: $12,000 toward closing costs/rate buy-down PLUS 1% of your loan amount.
Property Features
Interior Features Include
- Closet: Walk-In
- Floor Coverings: Carpet; Laminate; Tile
- Window Coverings: None
- Air Conditioning: Central Air; Electric
- Heating: Forced Air; Gas: Stove; >= 95% efficiency
- Basement: (0% finished) Daylight; Full
Exterior Features Include
- Exterior: Double Pane Windows; Porch: Open; Patio: Open
- Lot: Curb & Gutter; Fenced: Full; Road: Paved; Sidewalks; Sprinkler: Auto-Full; Terrain, Flat; Drip Irrigation: Auto-Full
- Landscape: Landscaping: Full
- Roof: Asphalt Shingles
- Exterior: Stone; Stucco; Cement Board
- Patio/Deck: 1 Patio
- Garage/Parking: Attached
- Garage Capacity: 2
Inclusions
- Electric Air Cleaner
- Microwave
- Range
Other Features Include
- Amenities: Cable Tv Wired; Electric Dryer Hookup; Home Warranty; Park/Playground
- Utilities: Gas: Connected; Power: Connected; Sewer: Connected; Sewer: Public; Water: Connected
- Water: Culinary; Irrigation
HOA Information:
- $170/Monthly
- Transfer Fee: $750
- Fire Pit; Maintenance Paid; Pets Permitted; Picnic Area; Playground; Snow Removal; Pickleball Court
Environmental Certifications
- Energy Star; Home Energy Rating
Zoning Information
- Zoning:
Rooms Include
- 3 Total Bedrooms
- Floor 2: 3
- 3 Total Bathrooms
- Floor 2: 2 Full
- Floor 1: 1 Half
- Other Rooms:
- Floor 2: 1 Den(s);; 1 Laundry Rm(s);
- Floor 1: 1 Family Rm(s); 1 Kitchen(s); 1 Bar(s); 1 Semiformal Dining Rm(s);
Square Feet
- Floor 2: 1238 sq. ft.
- Floor 1: 717 sq. ft.
- Basement 1: 717 sq. ft.
- Total: 2672 sq. ft.
Lot Size In Acres
- Acres: 0.06
Buyer's Brokerage Compensation
3% - The listing broker's offer of compensation is made only to participants of UtahRealEstate.com.
Schools
Designated Schools
View School Ratings by Utah Dept. of Education
Nearby Schools
| GreatSchools Rating | School Name | Grades | Distance |
|---|---|---|---|
8 |
Cedar Ridge School Public Preschool, Elementary |
PK | 0.65 mi |
7 |
Mountain Ridge Jr High School Public Middle School |
7-9 | 0.94 mi |
7 |
Lone Peak High School Public High School |
10-12 | 0.42 mi |
8 |
Deerfield School Public Preschool, Elementary |
PK | 0.82 mi |
8 |
Lincoln Academy Charter Elementary, Middle School |
K-9 | 0.85 mi |
NR |
American Heritage School Private Elementary, Middle School, High School |
K-12 | 1.04 mi |
8 |
Legacy School Public Preschool, Elementary |
PK | 1.22 mi |
5 |
American Fork High School Public High School |
10-12 | 1.29 mi |
6 |
American Fork Jr High School Public Middle School |
7-9 | 1.35 mi |
NR |
New Hope Academy Private Elementary, Middle School, High School |
K-11 | 1.47 mi |
5 |
Canyon Grove Academy Charter Elementary, Middle School |
K-8 | 1.50 mi |
NR |
Alpine District Preschool, Elementary, Middle School, High School |
1.63 mi | |
NR |
Serv By Appt Public Preschool, Elementary |
PK | 1.63 mi |
NR |
Alpine Online School Public Elementary, Middle School |
K-8 | 1.63 mi |
7 |
Barratt School Public Preschool, Elementary |
PK | 1.64 mi |
Nearby Schools data provided by GreatSchools.
For information about radon testing for homes in the state of Utah click here.
This 3 bedroom, 3 bathroom home is located at 9761 N Featherstone Dr in Highland, UT. Built in 2024, the house sits on a 0.06 acre lot of land and is currently for sale at $564,990. This home is located in Utah County and schools near this property include Deerfield Elementary School, Mt Ridge Middle School, Lone Peak High School and is located in the Alpine School District.
Search more homes for sale in Highland, UT.
Listing Broker
392 E. 6400 South
200
Murray, UT 84107
801-810-2624
