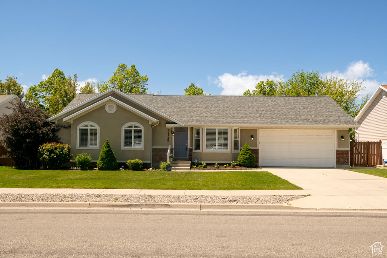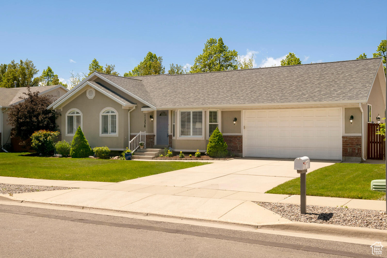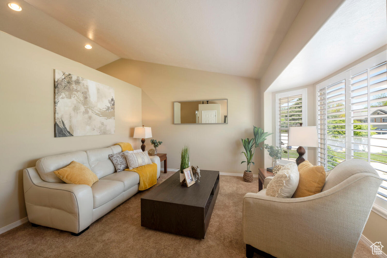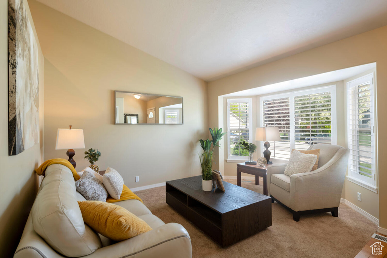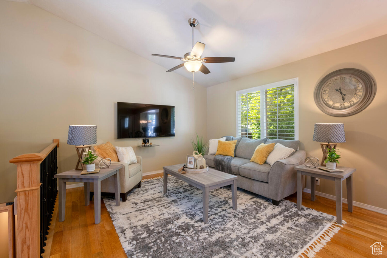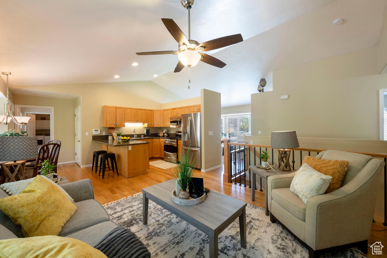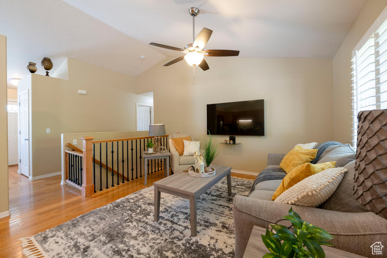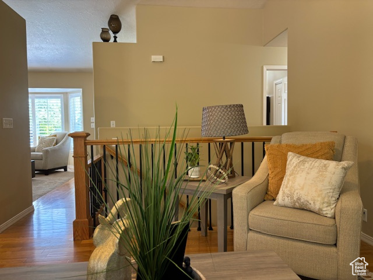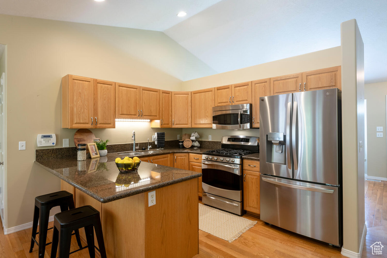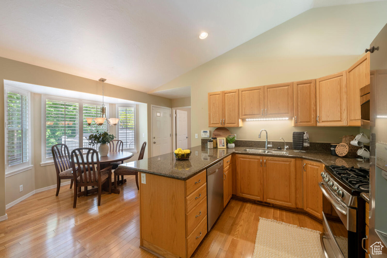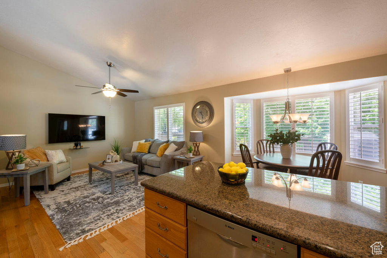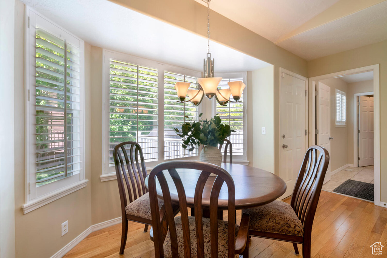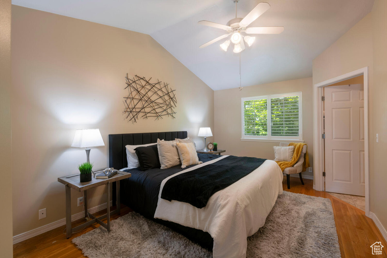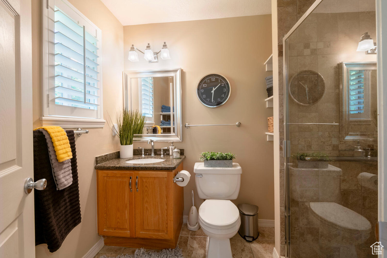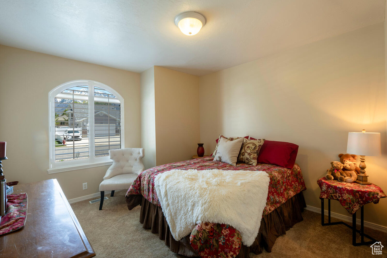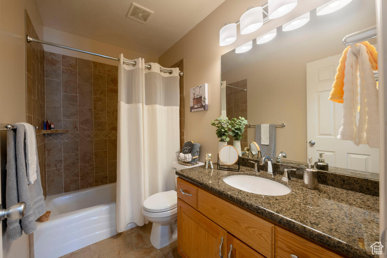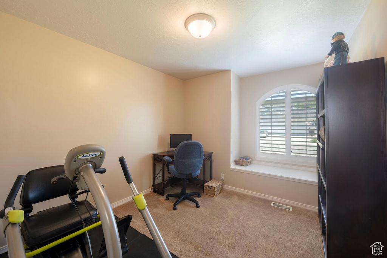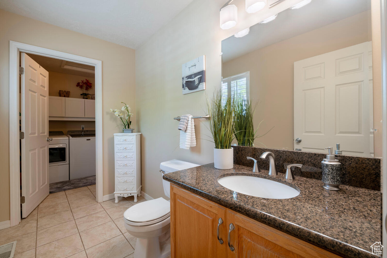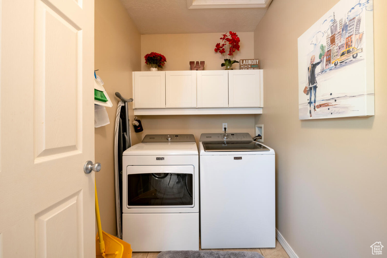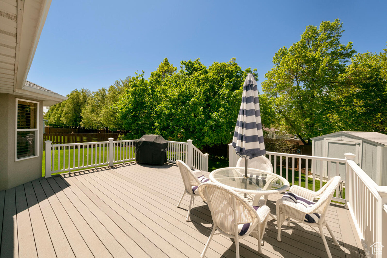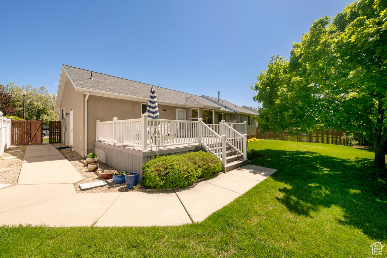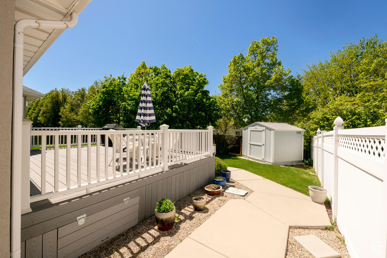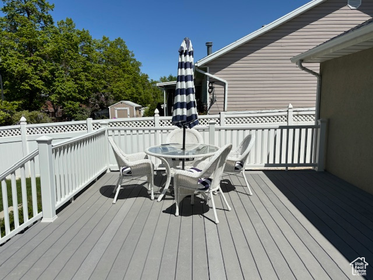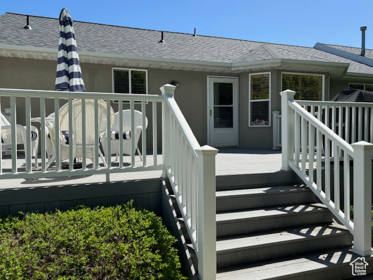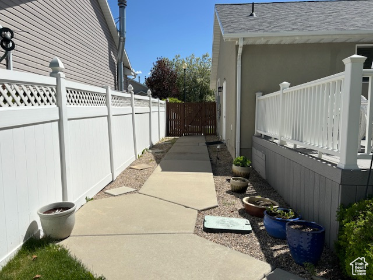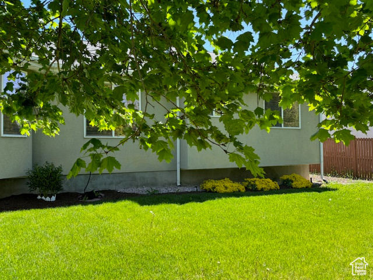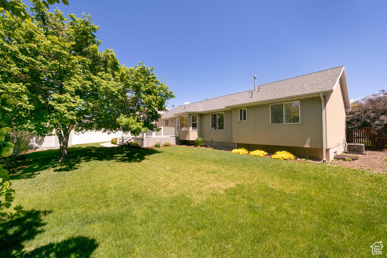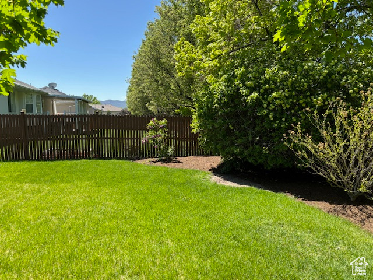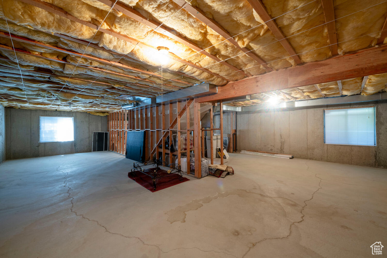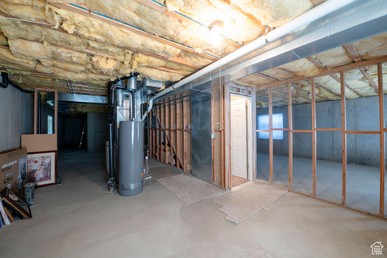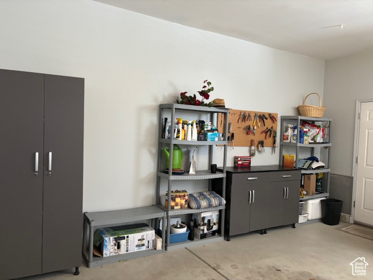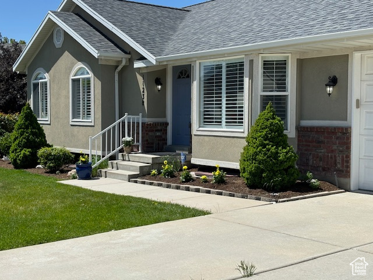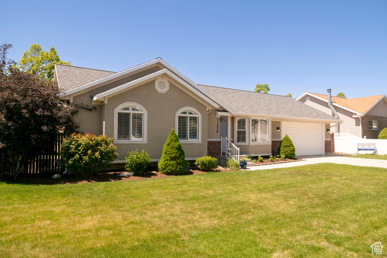Property Facts
Beautifully maintained Sandy Home. A one owner home has been updated and loved with attention to detail. Come see this home and fall in love with soaring vaulted ceilings, hardwood floors, granite counters, tiled bathrooms, plantation shutters, soft water and filtration system, newer appliances, almost new roof, furnace and A/C; and the washer & dryer are included. You will love the large Trex deck and lovely backyard. Square footage figures are provided as a courtesy estimate only; obtained from County records. Agent related to Seller.
Property Features
Interior Features Include
- Alarm: Security
- Bath: Master
- Closet: Walk-In
- Dishwasher, Built-In
- Disposal
- Great Room
- Kitchen: Updated
- Range: Gas
- Range/Oven: Free Stdng.
- Vaulted Ceilings
- Granite Countertops
- Floor Coverings: Carpet; Hardwood; Tile
- Window Coverings: Full; Plantation Shutters
- Air Conditioning: Central Air; Electric
- Heating: Gas: Central
- Basement: (0% finished) Full
Exterior Features Include
- Exterior: Bay Box Windows; Double Pane Windows; Out Buildings; Storm Doors
- Lot: Curb & Gutter; Fenced: Full; Road: Paved; Sprinkler: Auto-Full; View: Mountain
- Landscape: Landscaping: Full; Mature Trees
- Roof: See Remarks; Asphalt Shingles
- Exterior: Brick; Stucco
- Patio/Deck: 1 Deck
- Garage/Parking: Attached; Opener
- Garage Capacity: 2
Inclusions
- Dryer
- Microwave
- Range
- Range Hood
- Refrigerator
- Storage Shed(s)
- Washer
- Window Coverings
Other Features Include
- Amenities: Cable Tv Available; Cable Tv Wired; Electric Dryer Hookup
- Utilities: Gas: Connected; Power: Connected; Sewer: Connected; Sewer: Public; Water: Connected
- Water: Culinary
Zoning Information
- Zoning: 1108
Rooms Include
- 3 Total Bedrooms
- Floor 1: 3
- 3 Total Bathrooms
- Floor 1: 1 Full
- Floor 1: 1 Three Qrts
- Floor 1: 1 Half
- Other Rooms:
- Floor 1: 1 Family Rm(s); 1 Formal Living Rm(s); 1 Kitchen(s); 1 Bar(s); 1 Laundry Rm(s);
Square Feet
- Floor 1: 1524 sq. ft.
- Basement 1: 1432 sq. ft.
- Total: 2956 sq. ft.
Lot Size In Acres
- Acres: 0.19
Buyer's Brokerage Compensation
2.5% - The listing broker's offer of compensation is made only to participants of UtahRealEstate.com.
Schools
Designated Schools
View School Ratings by Utah Dept. of Education
Nearby Schools
| GreatSchools Rating | School Name | Grades | Distance |
|---|---|---|---|
5 |
Crescent School Public Elementary |
K-5 | 0.30 mi |
NR |
Crescent View Middle School Public Middle School |
7-9 | 0.10 mi |
7 |
Alta High School Public High School |
10-12 | 1.15 mi |
NR |
Gateway Academy Private High School |
9-12 | 0.68 mi |
NR |
Juan Diego Catholic High School Private High School |
9-12 | 0.70 mi |
NR |
St John Baptist Elementary School (Pk-5) Private Preschool, Elementary |
PK-5 | 0.70 mi |
NR |
St John The Baptist Middle School Private Middle School |
6-8 | 0.70 mi |
9 |
Altara School Public Elementary |
K-5 | 0.75 mi |
5 |
Valley High School Public Middle School, High School |
7-12 | 1.13 mi |
5 |
American Preparatory Academy - Draper #2 Charter Elementary |
K-6 | 1.16 mi |
NR |
Challenger School - Sandy Private Preschool, Elementary, Middle School |
PK | 1.22 mi |
NR |
Challenger School - Sandy Elementary School Private Preschool, Elementary, Middle School |
PK | 1.22 mi |
NR |
Alpha Beta Child's Success Private Preschool, Elementary |
PK | 1.22 mi |
NR |
Hilltop Christian School Private Preschool, Elementary |
PK-1 | 1.24 mi |
8 |
Alta View School Public Elementary |
K-5 | 1.28 mi |
Nearby Schools data provided by GreatSchools.
For information about radon testing for homes in the state of Utah click here.
This 3 bedroom, 3 bathroom home is located at 11238 S Crescent Vista Ln in Sandy, UT. Built in 1997, the house sits on a 0.19 acre lot of land and is currently for sale at $675,000. This home is located in Salt Lake County and schools near this property include Crescent Elementary School, Mount Jordan Middle School, Alta High School and is located in the Canyons School District.
Search more homes for sale in Sandy, UT.
Contact Agent

Listing Broker

Equity Real Estate (Advantage)
1218 East 7800 South
150
Sandy, UT 84094
801-917-5597
