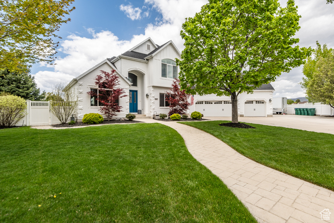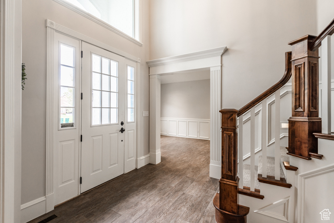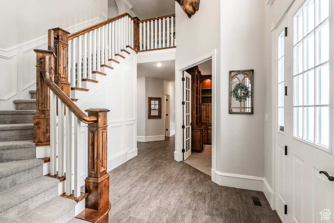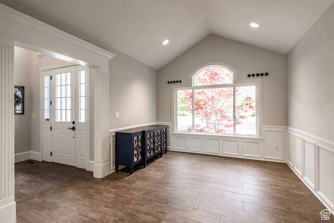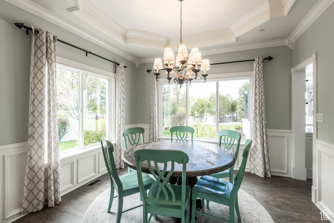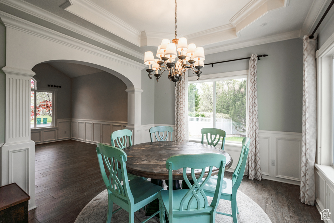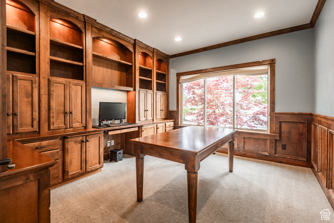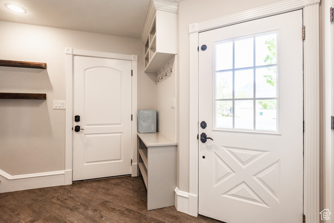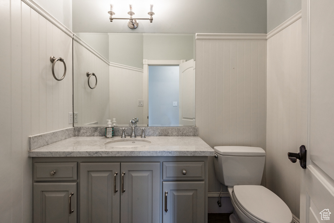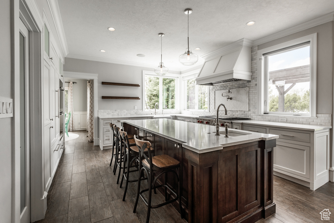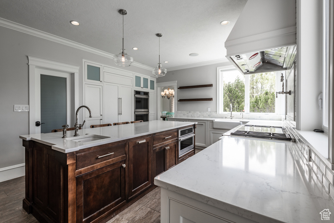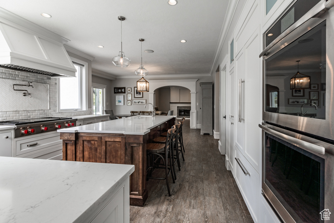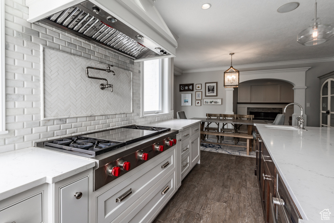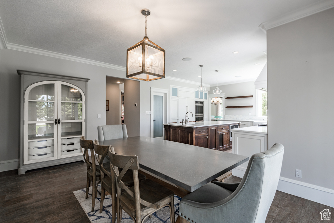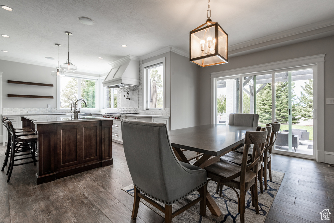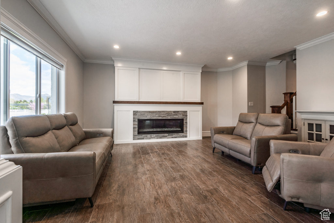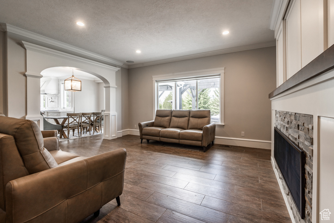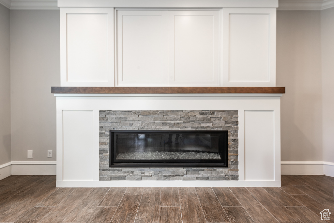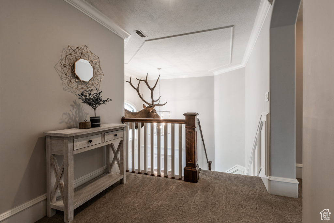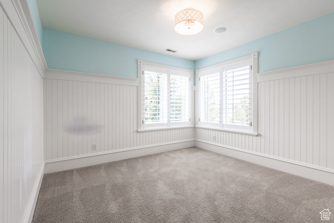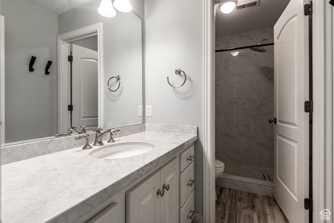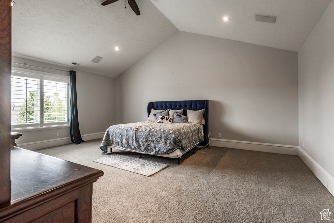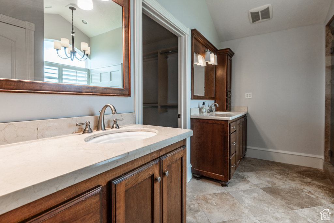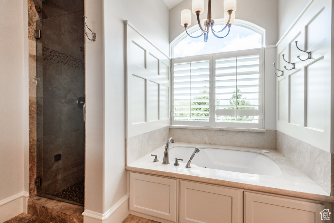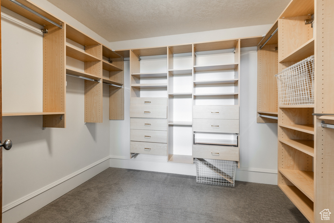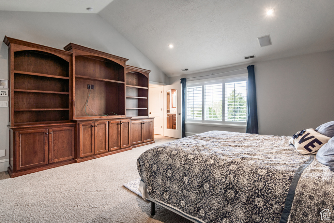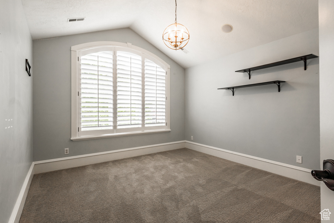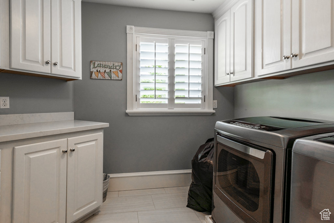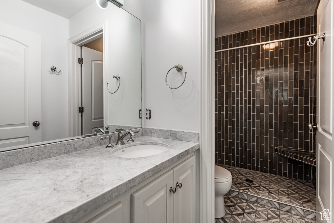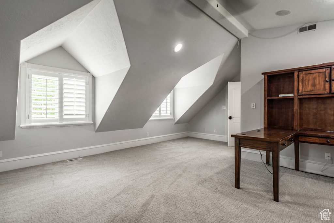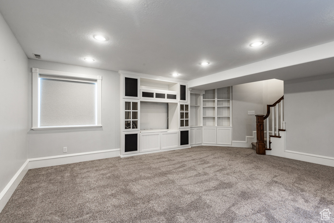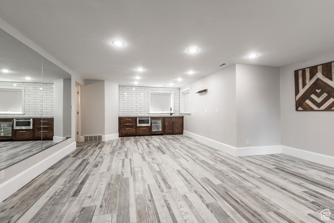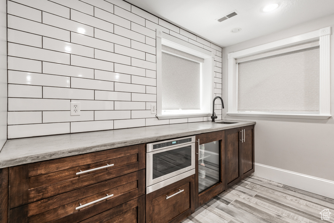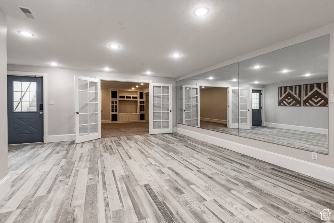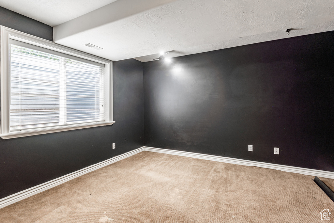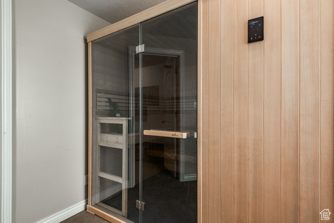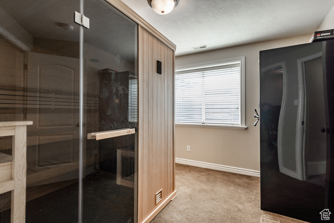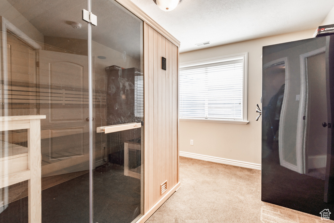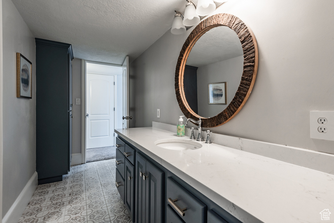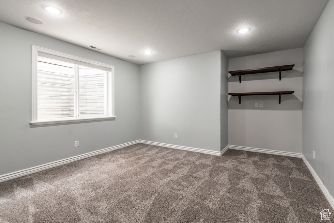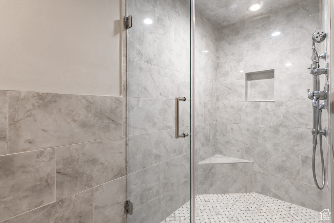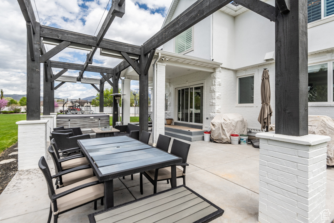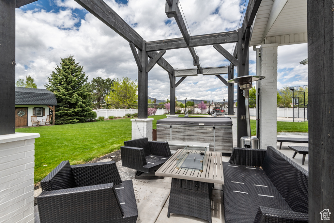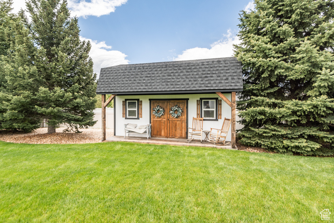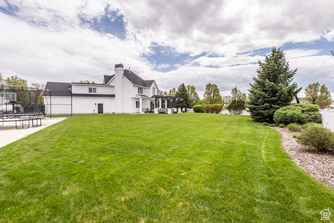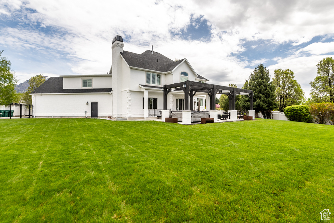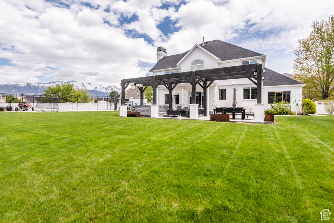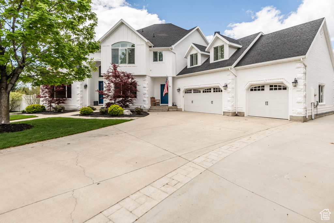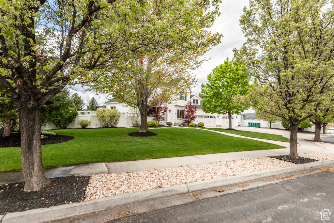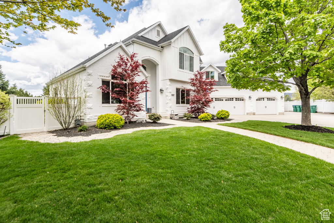Property Facts
Beautiful, spacious two-story home with lots of curb appeal on a large cul-de-sac lot. Updated inside and out. Upgraded chef's kitchen. Large primary bedroom suit with vaulted ceilings. Basement has a kitchenette and included sauna and backyard basement entrance for convenience. Incredible, well-manicured yard, perfect for entertaining, relaxing, and play equipped with pergola, hot tub, open grass area, fire pit, sports court, and awesome views of the mountains. RV Parking. New AC and Furnaces in 2023. Buyer and Buyer's Agent are advised to verify all info and obtain an independent square footage measurement.
Property Features
Interior Features Include
- Bath: Master
- Bath: Sep. Tub/Shower
- Central Vacuum
- Closet: Walk-In
- Den/Office
- Disposal
- Intercom
- Jetted Tub
- Kitchen: Second
- Oven: Double
- Range: Gas
- Floor Coverings: Carpet; Tile
- Air Conditioning: Central Air; Electric
- Heating: Gas: Central
- Basement: (95% finished) Entrance; Full
Exterior Features Include
- Exterior: Basement Entrance
- Lot: Cul-de-Sac; Curb & Gutter; Fenced: Full; Road: Paved; Sidewalks; Sprinkler: Auto-Full; Terrain, Flat; View: Mountain
- Landscape: Landscaping: Full; Mature Trees
- Roof: Asphalt Shingles
- Exterior: Brick; Stucco
- Patio/Deck: 1 Patio 1 Deck
- Garage/Parking: Opener; Rv Parking
- Garage Capacity: 3
Inclusions
- Basketball Standard
- Ceiling Fan
- Fireplace Insert
- Hot Tub
- Humidifier
- Microwave
- Range
- Range Hood
- Refrigerator
- Water Softener: Own
- Smart Thermostat(s)
Other Features Include
- Amenities: Sauna/Steam Room; Tennis Court; Pickleball Court
- Utilities: Gas: Connected; Power: Connected; Sewer: Connected; Sewer: Public; Water: Connected
- Water: Culinary; Irrigation
Zoning Information
- Zoning:
Rooms Include
- 7 Total Bedrooms
- Floor 2: 4
- Basement 1: 3
- 5 Total Bathrooms
- Floor 2: 1 Full
- Floor 2: 2 Three Qrts
- Floor 1: 1 Half
- Basement 1: 1 Three Qrts
- Other Rooms:
- Floor 2: 1 Laundry Rm(s);
- Floor 1: 1 Family Rm(s); 1 Den(s);; 1 Formal Living Rm(s); 1 Kitchen(s); 1 Formal Dining Rm(s);
- Basement 1: 1 Family Rm(s); 1 Bar(s);
Square Feet
- Floor 2: 2437 sq. ft.
- Floor 1: 1849 sq. ft.
- Basement 1: 1849 sq. ft.
- Total: 6135 sq. ft.
Lot Size In Acres
- Acres: 0.78
Buyer's Brokerage Compensation
2.5% - The listing broker's offer of compensation is made only to participants of UtahRealEstate.com.
Schools
Designated Schools
View School Ratings by Utah Dept. of Education
Nearby Schools
| GreatSchools Rating | School Name | Grades | Distance |
|---|---|---|---|
8 |
Legacy School Public Preschool, Elementary |
PK | 0.60 mi |
6 |
American Fork Jr High School Public Middle School |
7-9 | 0.68 mi |
7 |
Lone Peak High School Public High School |
10-12 | 1.59 mi |
7 |
Mountain Ridge Jr High School Public Middle School |
7-9 | 0.87 mi |
10 |
Highland School Public Preschool, Elementary |
PK | 1.00 mi |
NR |
New Hope Academy Private Elementary, Middle School, High School |
K-11 | 1.05 mi |
7 |
Freedom School Public Preschool, Elementary |
PK | 1.08 mi |
8 |
Shelley School Public Preschool, Elementary |
PK | 1.27 mi |
NR |
Alpine District Preschool, Elementary, Middle School, High School |
1.34 mi | |
NR |
Serv By Appt Public Preschool, Elementary |
PK | 1.34 mi |
NR |
Alpine Online School Public Elementary, Middle School |
K-8 | 1.34 mi |
NR |
American Legacy Academy Private Preschool, Elementary |
PK | 1.70 mi |
4 |
Forbes School Public Elementary |
K-6 | 1.70 mi |
5 |
American Fork High School Public High School |
10-12 | 1.85 mi |
7 |
Renaissance Academy Charter Elementary, Middle School |
K-9 | 1.96 mi |
Nearby Schools data provided by GreatSchools.
For information about radon testing for homes in the state of Utah click here.
This 7 bedroom, 5 bathroom home is located at 9869 N 6040 W in Highland, UT. Built in 1999, the house sits on a 0.78 acre lot of land and is currently for sale at $1,400,000. This home is located in Utah County and schools near this property include Legacy Elementary School, Mt Ridge Middle School, American Fork High School and is located in the Alpine School District.
Search more homes for sale in Highland, UT.
Listing Broker

Equity Real Estate (Results)
321 E State Rd
Suite 150
American Fork, UT 84003
801-830-1995
