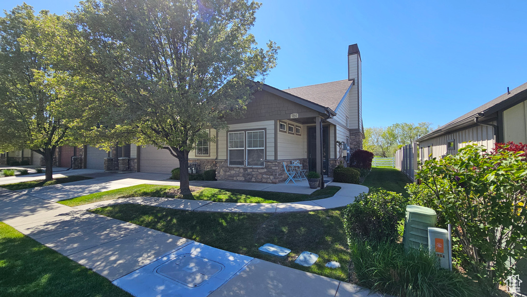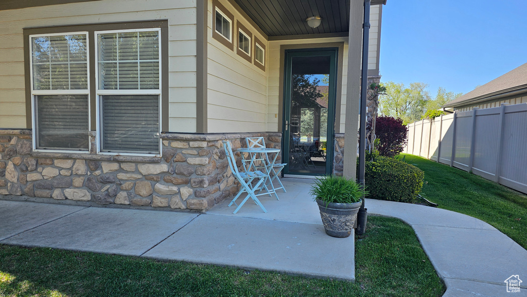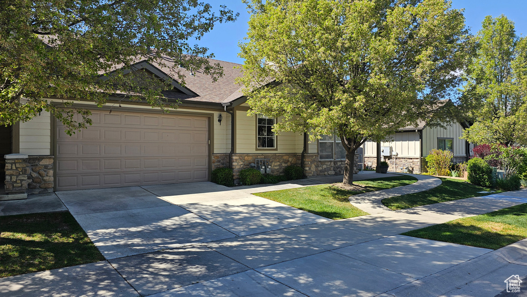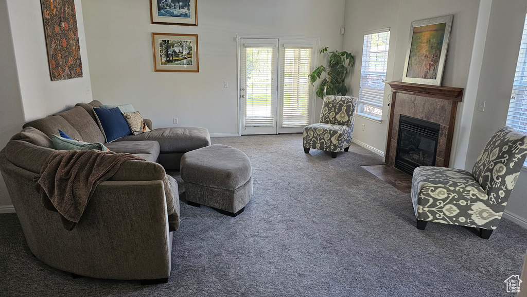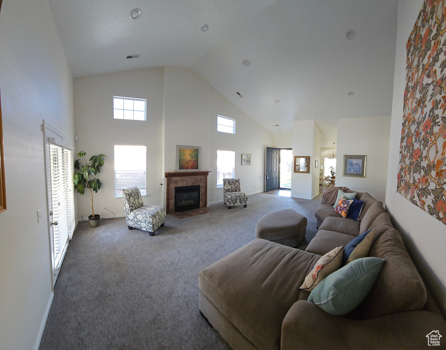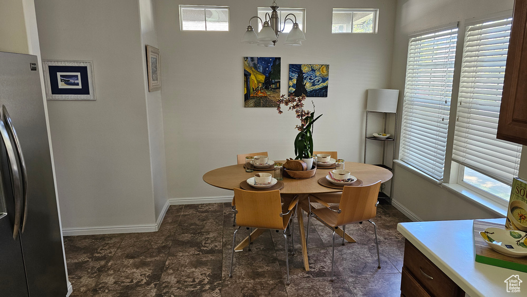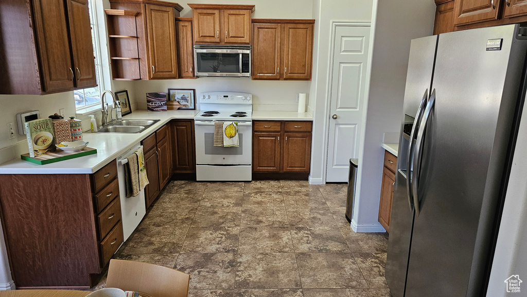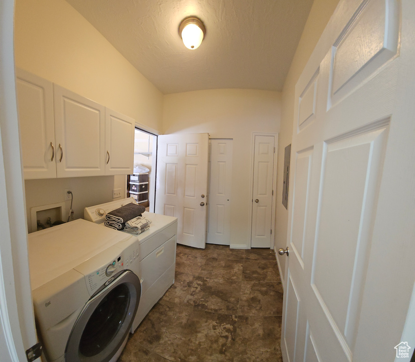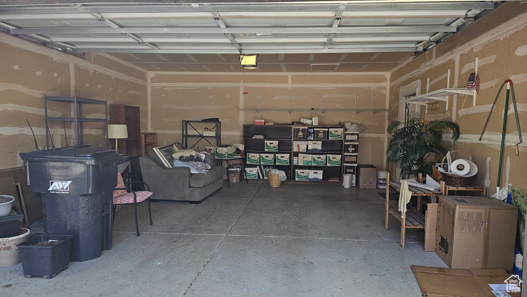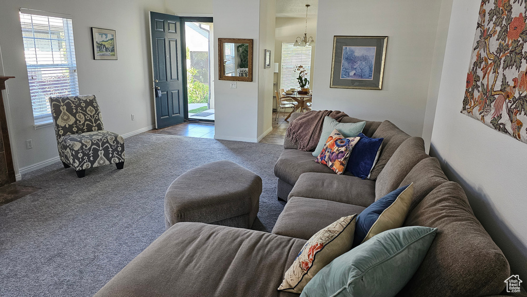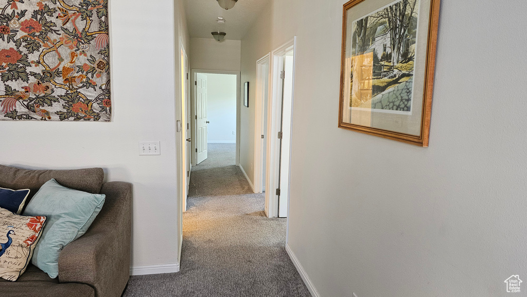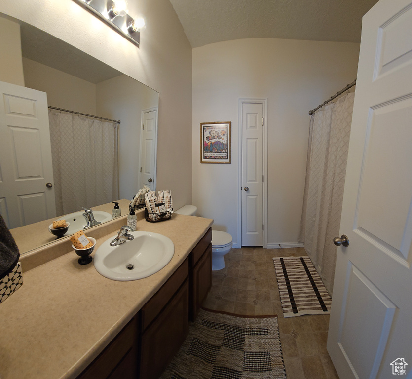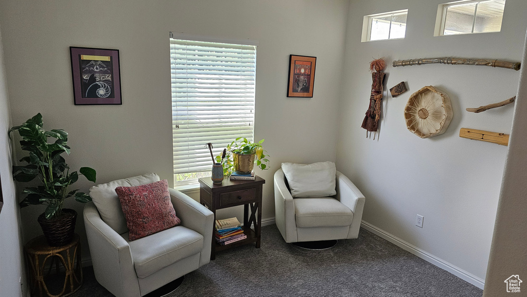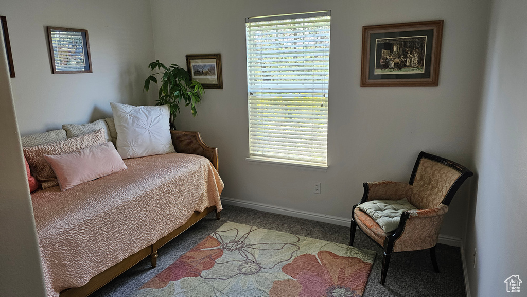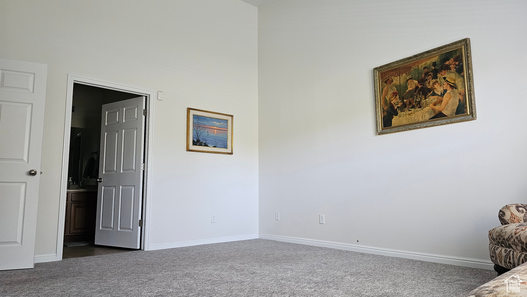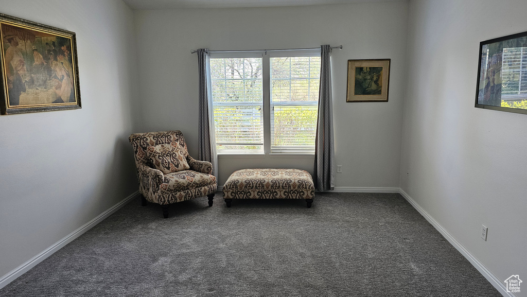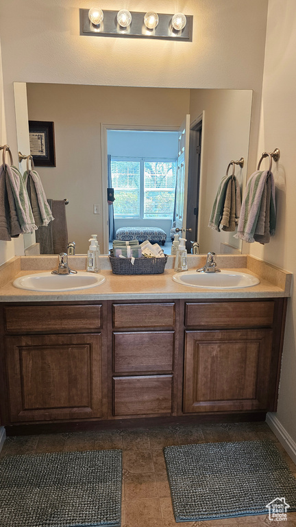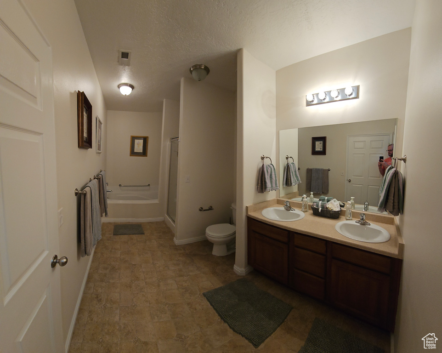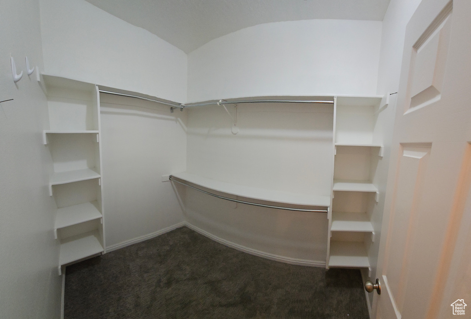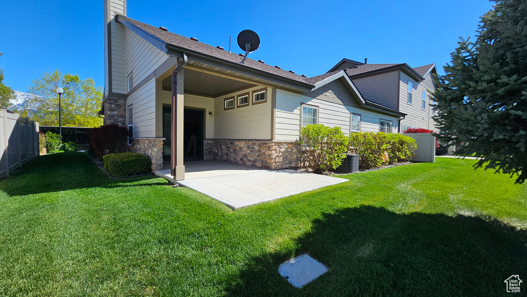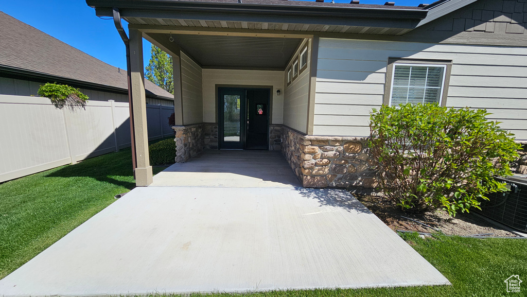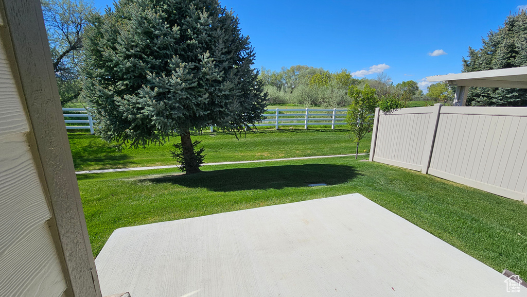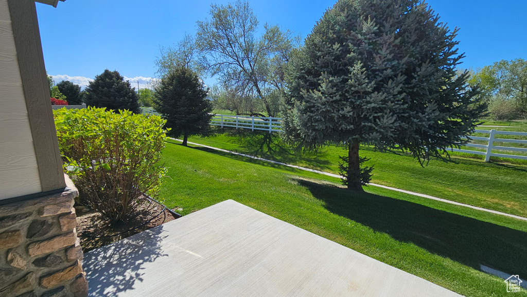Property Facts
Open House Saturday May 4th 1-3 PM This rambler, end unit townhome, is one of a kind. The inviting corner front porch, gathers the morning sun and opens into a spacious great room with vaulted ceilings, and a fireplace that leads seamlessly into the dining area and kitchen. A french door in the great room leads to the private, back patio where you will find peace and serenity with a quiet view of the River Oaks Golf Course, plenty of grass and beautiful trees. Back inside the home the primary bedroom has a large walk-in closet and bathroom with a separate tub and shower and double vanity. There are two more bedrooms and another full bath to accomodate all of your needs. The 2 car garage has plenty of room for storage and enters through the laundry room into the kitchen. You are near the Jordan River Walkway trail system and 5 minutes from I-15. Once you see this home you won't forget it.
Property Features
Interior Features Include
- Bath: Master
- Bath: Sep. Tub/Shower
- Closet: Walk-In
- Dishwasher, Built-In
- Disposal
- French Doors
- Gas Log
- Great Room
- Range/Oven: Free Stdng.
- Vaulted Ceilings
- Floor Coverings: Carpet; Tile; Vinyl
- Air Conditioning: Central Air; Electric
- Heating: Forced Air; Gas: Central
- Basement: (0% finished) Slab
Exterior Features Include
- Exterior: Double Pane Windows; Patio: Covered; Storm Doors
- Lot: Curb & Gutter; Road: Paved; Sidewalks; Sprinkler: Auto-Full; Terrain, Flat
- Landscape: Landscaping: Full; Pines
- Roof: Asphalt Shingles
- Exterior: Clapboard/Masonite; Stone
- Patio/Deck: 1 Patio
- Garage/Parking: Attached; Opener
- Garage Capacity: 2
Inclusions
- Ceiling Fan
- Microwave
- Range
Other Features Include
- Amenities: Cable Tv Wired; Clubhouse; Electric Dryer Hookup; Home Warranty; Park/Playground; Swimming Pool
- Utilities: Gas: Connected; Power: Connected; Sewer: Connected; Sewer: Public; Water: Connected
- Water: Culinary
- Pool
HOA Information:
- $283/Monthly
- Transfer Fee: $400
- Cable TV Paid; Club House; Gym Room; Maintenance Paid; On Site Property Mgmt; Pets Permitted; Picnic Area; Playground; Pool; Sewer Paid; Snow Removal; Trash Paid; Water Paid
Zoning Information
- Zoning: RES
Rooms Include
- 3 Total Bedrooms
- Floor 1: 3
- 2 Total Bathrooms
- Floor 1: 2 Full
- Other Rooms:
- Floor 1: 1 Family Rm(s); 1 Kitchen(s); 1 Semiformal Dining Rm(s); 1 Laundry Rm(s);
Square Feet
- Floor 1: 1597 sq. ft.
- Total: 1597 sq. ft.
Lot Size In Acres
- Acres: 0.05
Buyer's Brokerage Compensation
2.5% - The listing broker's offer of compensation is made only to participants of UtahRealEstate.com.
Schools
Designated Schools
View School Ratings by Utah Dept. of Education
Nearby Schools
| GreatSchools Rating | School Name | Grades | Distance |
|---|---|---|---|
5 |
Riverside School Public Elementary |
K-6 | 0.83 mi |
4 |
Midvale Middle School Public Middle School |
6-8 | 1.47 mi |
NR |
Jordan Resource High School Public High School |
10-12 | 1.63 mi |
6 |
Mountain Heights Academy Charter Middle School, High School |
7-12 | 0.76 mi |
2 |
Copperview School Public Elementary |
K-5 | 1.24 mi |
6 |
Midvalley School Public Elementary |
K-5 | 1.46 mi |
NR |
Midvale School Public Elementary |
K-5 | 1.46 mi |
NR |
Expressions Learning Center Private Preschool, Elementary |
PK | 1.52 mi |
NR |
Mountain Heritage Academy Private Preschool, Elementary, Middle School, High School |
PK | 1.56 mi |
NR |
Jordan Resource Middle School Public Middle School |
6-9 | 1.63 mi |
6 |
Jordan High School Public Middle School, High School |
8-12 | 1.65 mi |
NR |
Tender Touch - Midvale Private Preschool, Elementary |
PK | 1.66 mi |
NR |
South Valley School Public High School |
9-12 | 1.68 mi |
5 |
Mount Jordan Middle School Public Middle School |
6-8 | 1.71 mi |
NR |
Canyons Virtual High School Public Middle School, High School |
6-12 | 1.83 mi |
Nearby Schools data provided by GreatSchools.
For information about radon testing for homes in the state of Utah click here.
This 3 bedroom, 2 bathroom home is located at 9164 S Jordan Oaks Dr in Sandy, UT. Built in 2006, the house sits on a 0.05 acre lot of land and is currently for sale at $515,000. This home is located in Salt Lake County and schools near this property include Sandy Elementary School, Mount Jordan Middle School, Jordan High School and is located in the Canyons School District.
Search more homes for sale in Sandy, UT.
Contact Agent

Listing Broker
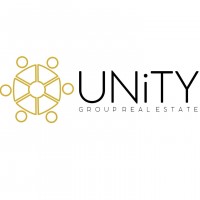
Unity Group Real Estate LLC
1775 East 4500 South
Lvl 1
Holladay, UT 84117
801-661-6725
