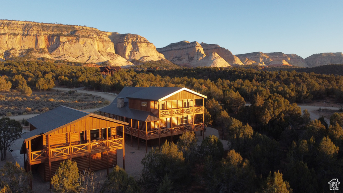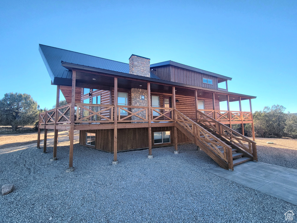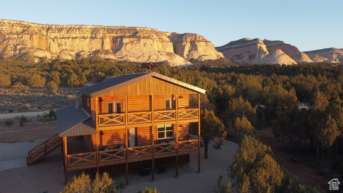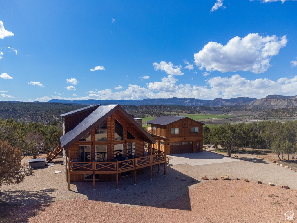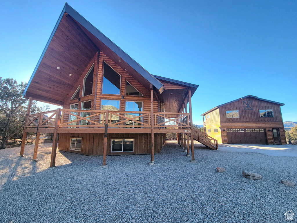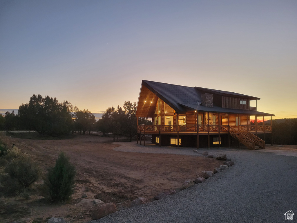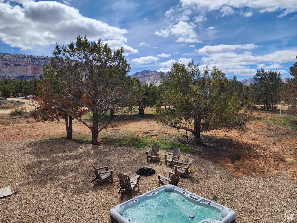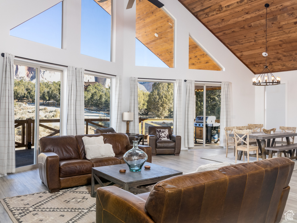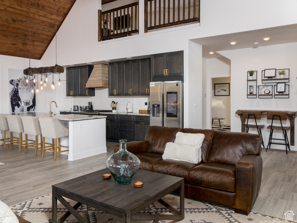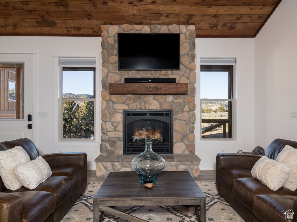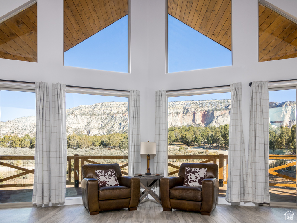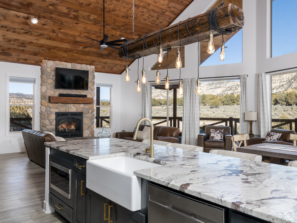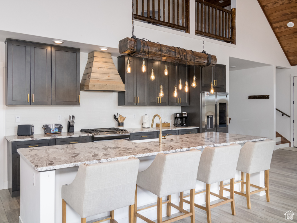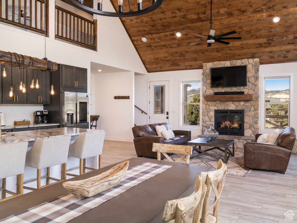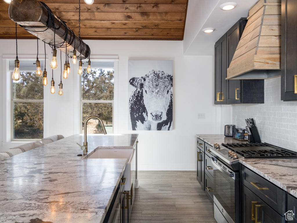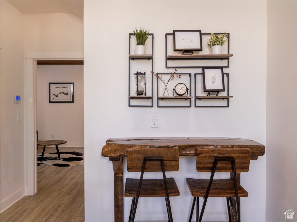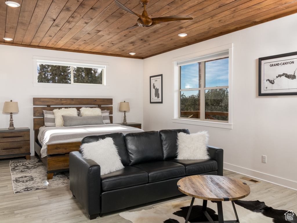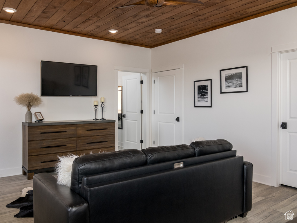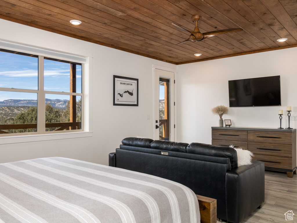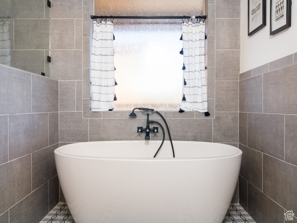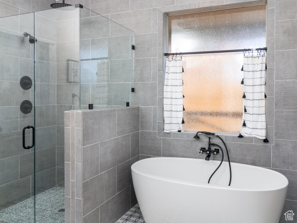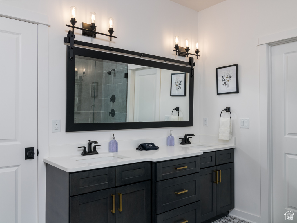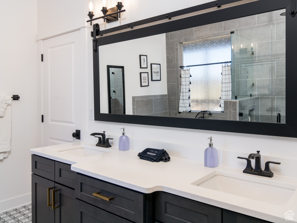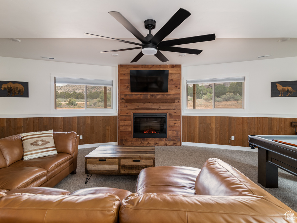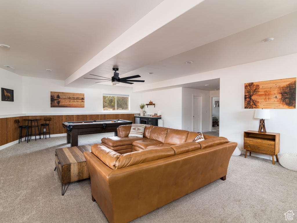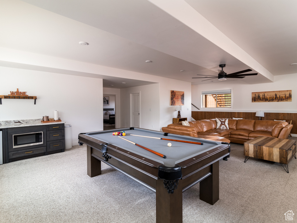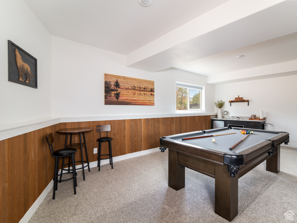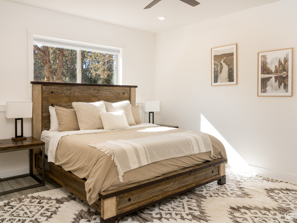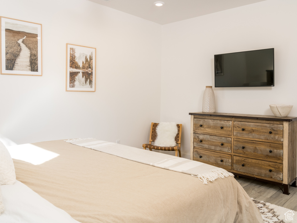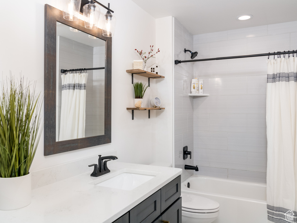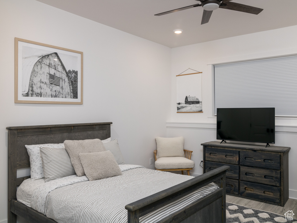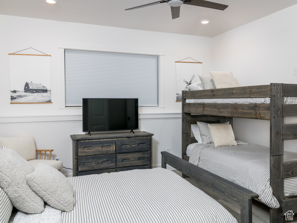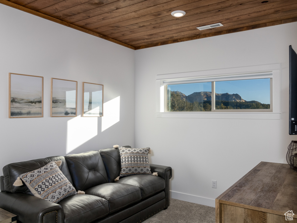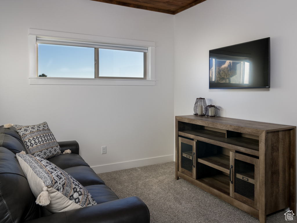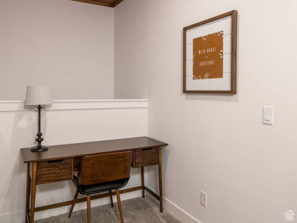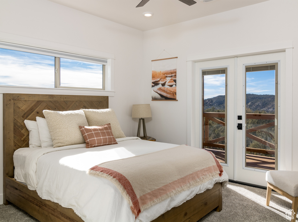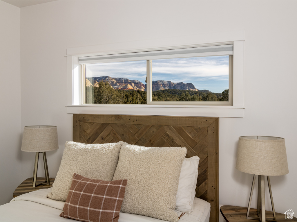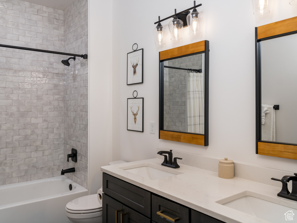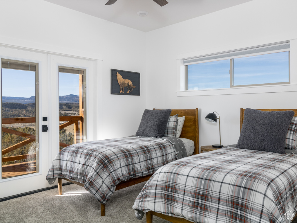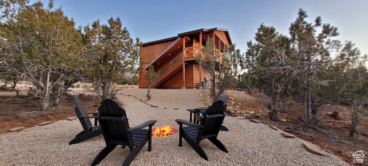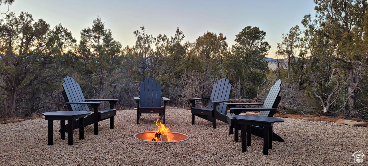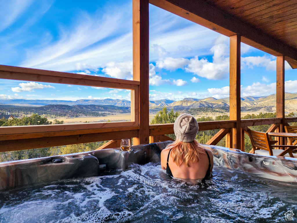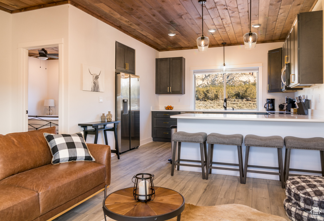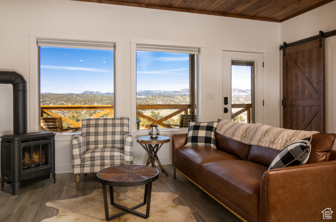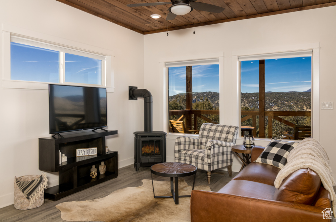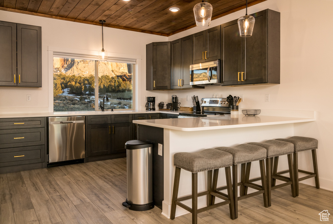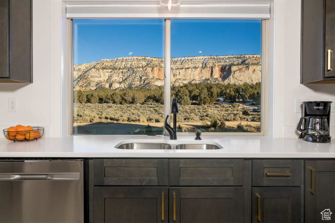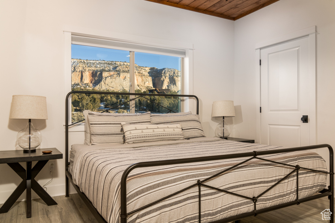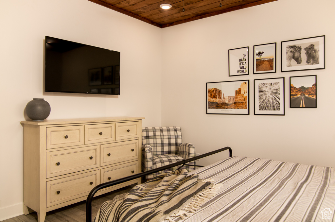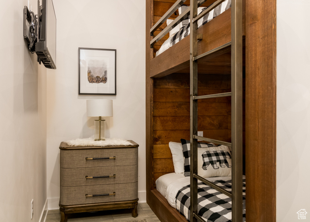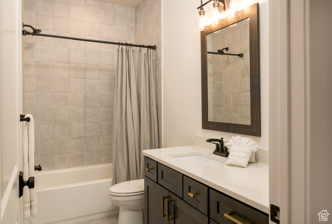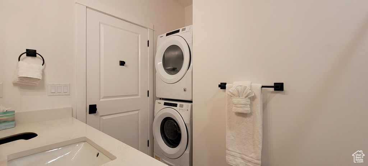Property Facts
https://app.cloudpano.com/tours/YVuFXU1cm https://youtu.be/BytW2Q0Za_M?si=QhJ1wH63Kmj7hl2j Welcome to your extraordinary vacation retreat and investment opportunity, just a 25-minute drive from Zion. This property features a spacious 5-bedroom, 3.5-bathroom main house, complemented by a separate 2-bedroom, 1-bathroom apartment above the detached garage, both independently rentable for maximum revenue potential. Prepare to be captivated by the stunning surroundings, views of the pink coral cliffs and hay fields in the valley below. Step inside to discover a haven of comfort and style, starting with the expansive great room featuring vaulted ceilings and gas fireplace. The open kitchen, with a large granite island is perfect for hosting family dinners or gatherings of friends. Retreat to the luxurious primary on the main level, boasting a spa-like bath and private access to the outdoors. Downstairs, the basement game room offers additional space to relax, with two bedrooms and a full bath. Upstairs, a loft area features two more bedrooms and another full bath, ensuring plenty of room for everyone to spread out and enjoy. Fully furnished and turnkey ready, this property offers a seamless transition into vacation rental ownership or for those seeking a permanent residence. Buyer to verify all.
Property Features
Interior Features Include
- See Remarks
- Alarm: Fire
- Bar: Dry
- Bath: Master
- Bath: Sep. Tub/Shower
- Closet: Walk-In
- Dishwasher, Built-In
- Disposal
- Gas Log
- Great Room
- Kitchen: Second
- Mother-in-Law Apt.
- Oven: Gas
- Range: Gas
- Range/Oven: Free Stdng.
- Vaulted Ceilings
- Instantaneous Hot Water
- Granite Countertops
- Smart Thermostat(s)
- Floor Coverings: Carpet; Tile; Vinyl (LVP)
- Window Coverings: Blinds; Draperies; Shades
- Air Conditioning: Central Air; Electric; Heat Pump
- Heating: Forced Air; Gas: Central; Gas: Stove; Heat Pump
- Basement: (100% finished) Daylight; Slab
Exterior Features Include
- Exterior: See Remarks; Balcony; Deck; Covered; Double Pane Windows; Outdoor Lighting; Sliding Glass Doors; Patio: Open
- Lot: See Remarks; Corner Lot; Road: Unpaved; Terrain, Flat; View: Mountain; View: Valley; View: Red Rock
- Landscape: Xeriscaped
- Roof: Metal
- Exterior: Other Wood
- Patio/Deck: 1 Patio 2 Deck
- Garage/Parking: 2 Car Deep (Tandem); Detached; Opener
- Garage Capacity: 2
Inclusions
- See Remarks
- Ceiling Fan
- Dryer
- Fireplace Insert
- Gas Grill/BBQ
- Hot Tub
- Microwave
- Range
- Range Hood
- Refrigerator
- Washer
- Window Coverings
Other Features Include
- Amenities:
- Utilities: Power: Connected; Sewer: Connected; Water: Connected
- Water: Culinary
- Spa
- Project Restrictions
HOA Information:
- $75/Monthly
- Transfer Fee: $375
- Other (See Remarks); Snow Removal
Accessory Dwelling Unit (ADU):
- Detached
- Currently Rented
- Approx Sq. Ft.: 756 sqft
- Beds: 2
- Baths: 1
- Kitchen Included: Yes
- Separate Entrance: Yes
- Separate Water Meter: No
- Separate Electric Meter: No
Zoning Information
- Zoning:
Rooms Include
- 5 Total Bedrooms
- Floor 2: 2
- Floor 1: 1
- Basement 1: 2
- 4 Total Bathrooms
- Floor 2: 1 Full
- Floor 1: 1 Full
- Floor 1: 1 Half
- Basement 1: 1 Full
- Other Rooms:
- Floor 2: 1 Family Rm(s);
- Floor 1: 1 Formal Living Rm(s); 1 Kitchen(s); 1 Semiformal Dining Rm(s); 1 Laundry Rm(s);
- Basement 1: 1 Den(s);;
Square Feet
- Floor 2: 758 sq. ft.
- Floor 1: 1557 sq. ft.
- Basement 1: 1557 sq. ft.
- Total: 3872 sq. ft.
Lot Size In Acres
- Acres: 1.58
Buyer's Brokerage Compensation
3% - The listing broker's offer of compensation is made only to participants of UtahRealEstate.com.
Schools
Designated Schools
View School Ratings by Utah Dept. of Education
Nearby Schools
| GreatSchools Rating | School Name | Grades | Distance |
|---|---|---|---|
NR |
Valley School Public Elementary |
K-6 | 1.08 mi |
4 |
Valley High School Public Middle School, High School |
7-12 | 1.17 mi |
6 |
Kanab High School Public High School |
9-12 | 14.14 mi |
6 |
Kanab School Public Elementary |
K-6 | 13.50 mi |
6 |
Kanab Middle School Public Middle School |
7-8 | 14.11 mi |
NR |
Kane District Elementary, Middle School, High School |
14.28 mi | |
NR |
Springdale School Public Preschool, Elementary |
PK | 20.09 mi |
NR |
Water Canyon School Public Preschool, Elementary |
PK | 22.89 mi |
5 |
Water Canyon High Public Middle School, High School |
7-12 | 22.94 mi |
NR |
Falcon Ridge Ranch Private Elementary, Middle School, High School |
Ungraded | 27.27 mi |
NR |
Mountain Springs Prepar Private High School |
32.46 mi | |
1 |
Southwest Educational A Public Elementary, Middle School, High School |
32.73 mi | |
4 |
Cedar East School Public Elementary |
K-5 | 32.73 mi |
6 |
Cedar City High School Public High School |
9-12 | 32.91 mi |
7 |
Cedar South School Public Elementary |
K-5 | 32.99 mi |
Nearby Schools data provided by GreatSchools.
For information about radon testing for homes in the state of Utah click here.
This 5 bedroom, 4 bathroom home is located at 10915 Pinyon Pine Dr #43 in Orderville, UT. Built in 2021, the house sits on a 1.58 acre lot of land and is currently for sale at $2,490,000. This home is located in Kane County and schools near this property include Valley Elementary School, Valley High School and is located in the Kane School District.
Search more homes for sale in Orderville, UT.
Contact Agent
Listing Broker
323 S 100 E
Kanab, UT 84741
435-644-2232
