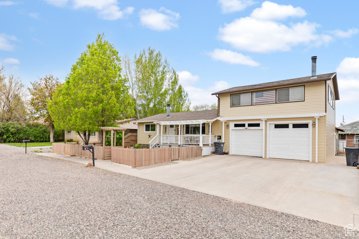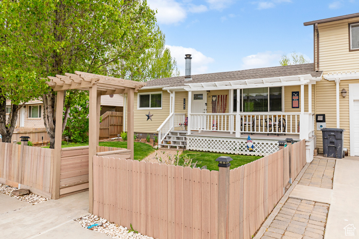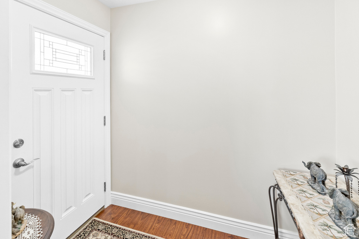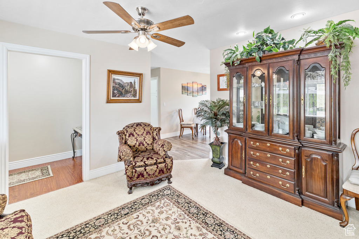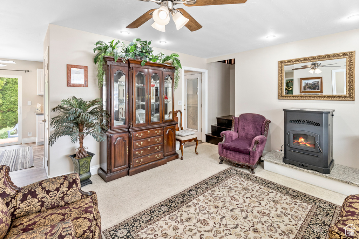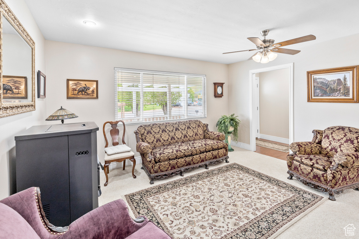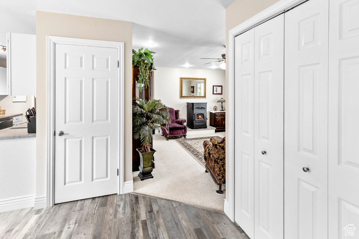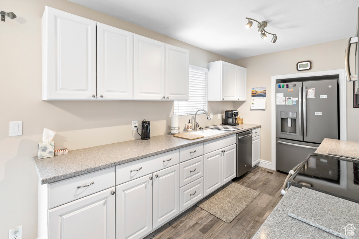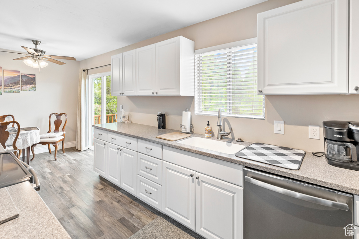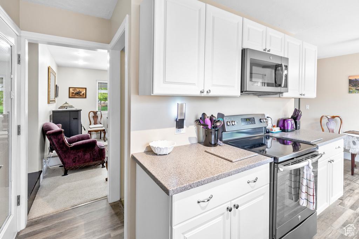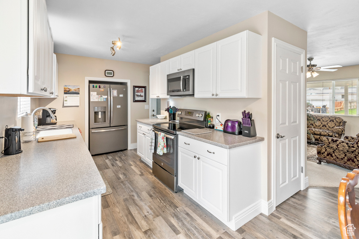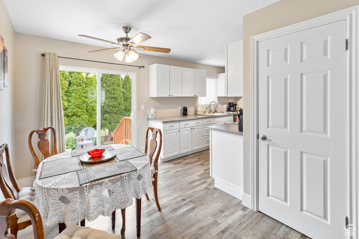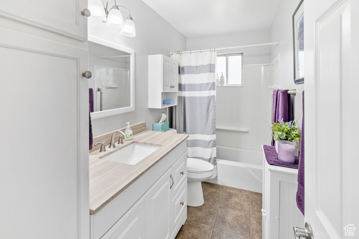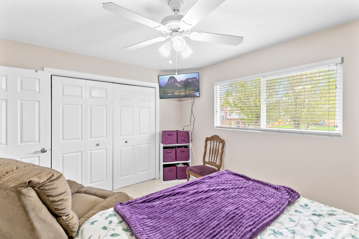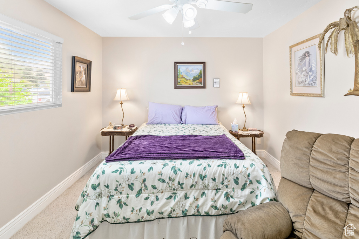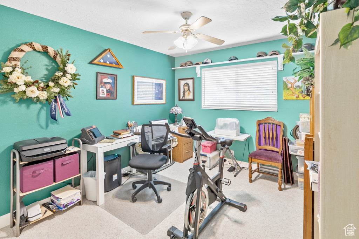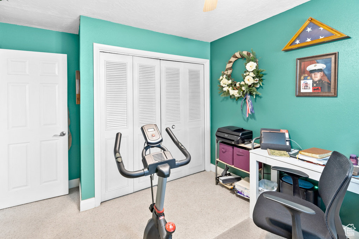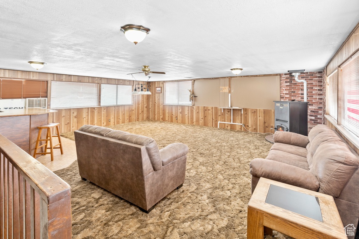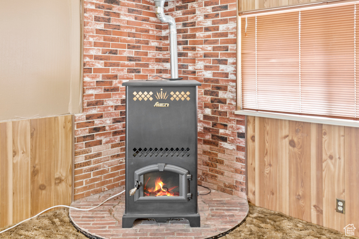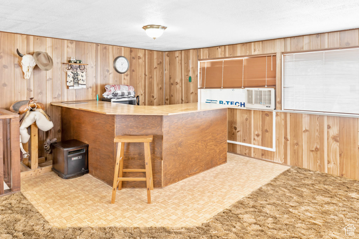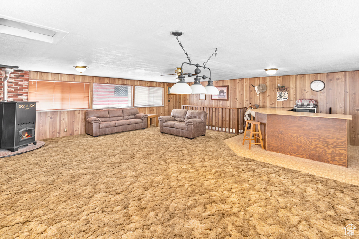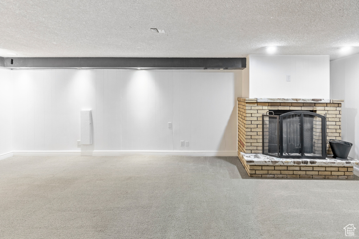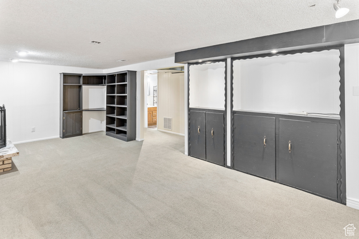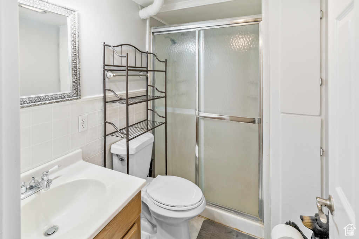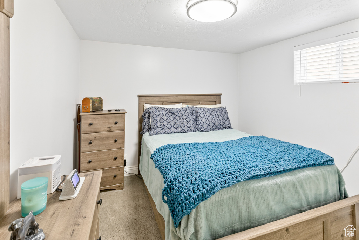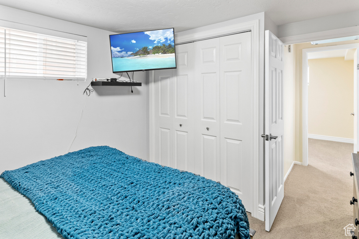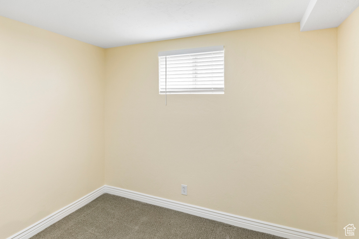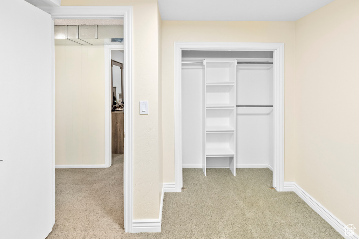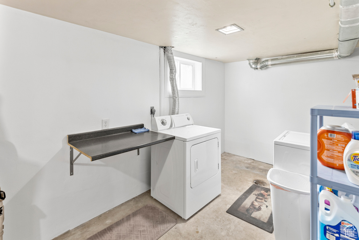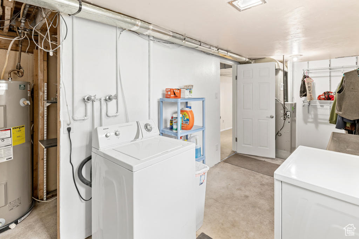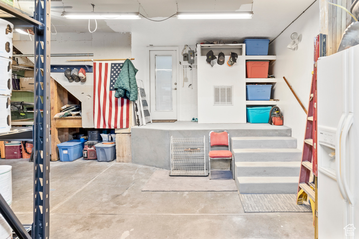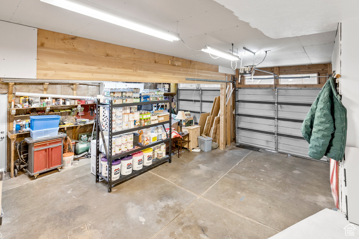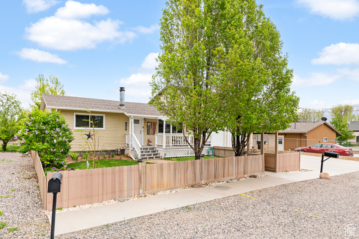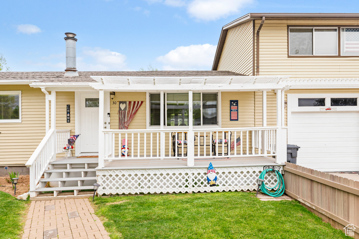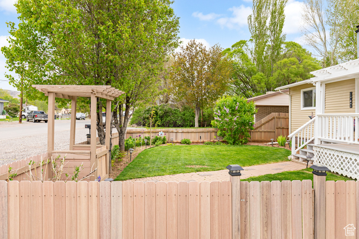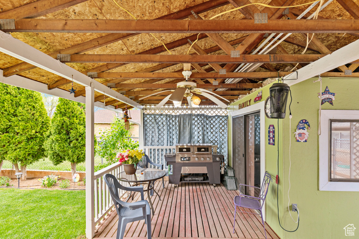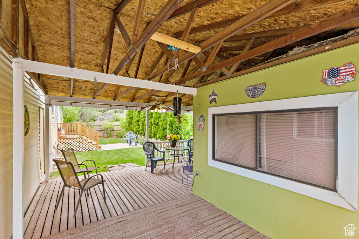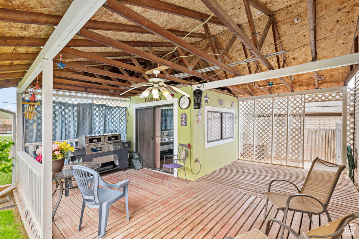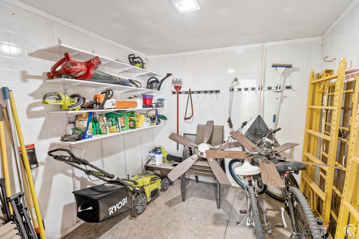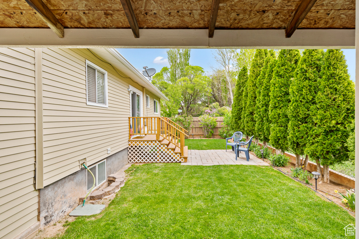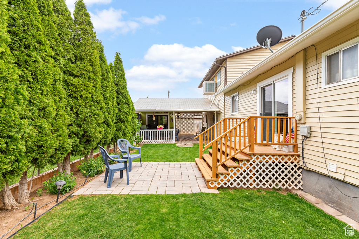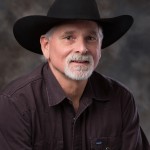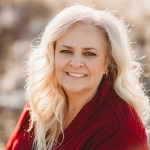Property Facts
Welcome to this stunning 4 bedroom, 2 bathroom completely updated home! As you enter, you will be greeted by a spacious living room with gleaming hardwood floors and an abundance of natural light. The kitchen features modern finishes, stainless steel appliances, and ample storage space. The four bedrooms offer plenty of room for your family or guests. Outside, you will find a large backyard perfect for entertaining or relaxing. The home is situated in a desirable neighborhood with convenient access to schools, parks, shopping, and dining. Don't miss the opportunity to make this beautiful property your new home! Contact us today to schedule a viewing. 2 pellet stove heaters are staying.
Property Features
Interior Features Include
- Bar: Dry
- Dishwasher, Built-In
- Disposal
- Great Room
- Kitchen: Updated
- Range/Oven: Free Stdng.
- Floor Coverings: Carpet; Laminate; Tile
- Window Coverings: Blinds
- Air Conditioning: Evap. Cooler: Window
- Heating: See Remarks; Forced Air; Gas: Central
- Basement: (95% finished) Partial
Exterior Features Include
- Exterior: Double Pane Windows; Patio: Covered; Porch: Open; Sliding Glass Doors
- Lot: Fenced: Full; Sidewalks; Sprinkler: Auto-Full
- Landscape: Landscaping: Full; Mature Trees
- Roof: Asphalt Shingles
- Exterior: Aluminum
- Garage/Parking: Attached
- Garage Capacity: 2
Inclusions
- Ceiling Fan
- Dishwasher: Portable
- Gazebo
- Microwave
- Range
- Refrigerator
- Window Coverings
Other Features Include
- Amenities: Cable Tv Wired; Electric Dryer Hookup
- Utilities: Gas: Connected; Power: Connected; Sewer: Connected; Water: Connected
- Water: Culinary
Zoning Information
- Zoning:
Rooms Include
- 4 Total Bedrooms
- Floor 1: 2
- Basement 1: 2
- 2 Total Bathrooms
- Floor 1: 1 Full
- Basement 1: 1 Three Qrts
- Other Rooms:
- Floor 2: 1 Family Rm(s);
- Floor 1: 1 Family Rm(s); 1 Kitchen(s);
- Basement 1: 1 Family Rm(s); 1 Laundry Rm(s);
Square Feet
- Floor 2: 676 sq. ft.
- Floor 1: 936 sq. ft.
- Basement 1: 936 sq. ft.
- Total: 2548 sq. ft.
Lot Size In Acres
- Acres: 0.13
Buyer's Brokerage Compensation
2% - The listing broker's offer of compensation is made only to participants of UtahRealEstate.com.
Schools
Designated Schools
View School Ratings by Utah Dept. of Education
Nearby Schools
| GreatSchools Rating | School Name | Grades | Distance |
|---|---|---|---|
NR |
Ashman School Public Elementary |
K-2 | 0.66 mi |
1 |
Cedar Ridge High School Public Middle School, High School |
6-12 | 1.09 mi |
NR |
Sevier Career And Technical Education Center Public High School |
9-12 | 0.92 mi |
NR |
Sevier District Preschool, Elementary, Middle School, High School |
0.54 mi | |
NR |
Sevier Connection Online Public Elementary, Middle School, High School |
K-12 | 0.82 mi |
6 |
Pahvant School Public Elementary |
3-5 | 0.86 mi |
6 |
Richfield High School Public High School |
9-12 | 0.99 mi |
4 |
Red Hills Middle School Public Middle School |
6-8 | 1.19 mi |
NR |
Field Stone Academy Private Middle School, High School |
8-10 | 2.16 mi |
7 |
South Sevier Middle School Public Middle School |
6-8 | 7.98 mi |
6 |
Monroe School Public Elementary |
K-5 | 8.07 mi |
4 |
South Sevier High School Public High School |
9-12 | 8.33 mi |
5 |
North Sevier Middle School Public Middle School |
6-8 | 16.05 mi |
6 |
North Sevier High School Public High School |
9-12 | 16.06 mi |
5 |
Salina School Public Elementary |
K-5 | 16.08 mi |
Nearby Schools data provided by GreatSchools.
For information about radon testing for homes in the state of Utah click here.
This 4 bedroom, 2 bathroom home is located at 30 N 500 E in Richfield, UT. Built in 1970, the house sits on a 0.13 acre lot of land and is currently for sale at $349,900. This home is located in Sevier County and schools near this property include Ashman Elementary School, Red Hills Middle School, Richfield High School and is located in the Sevier School District.
Search more homes for sale in Richfield, UT.
Listing Broker

ERA Brokers Consolidated (Richfield Branch)
745 South Main
Richfield, UT 84701
435-896-9609
