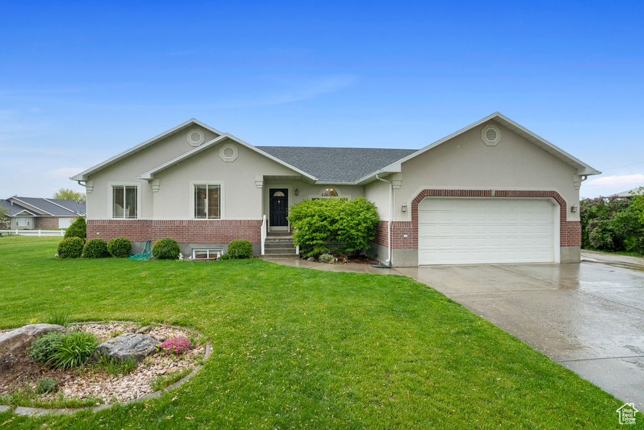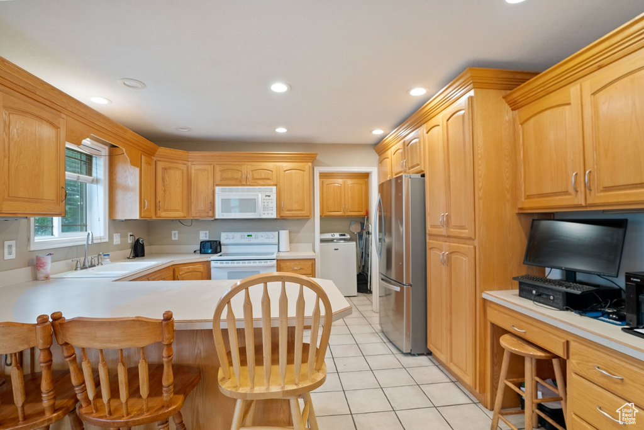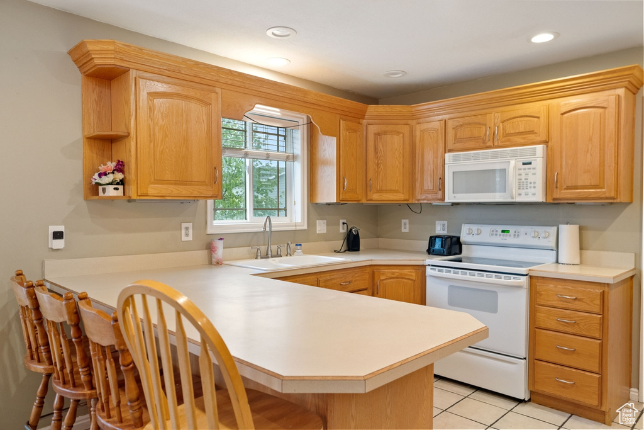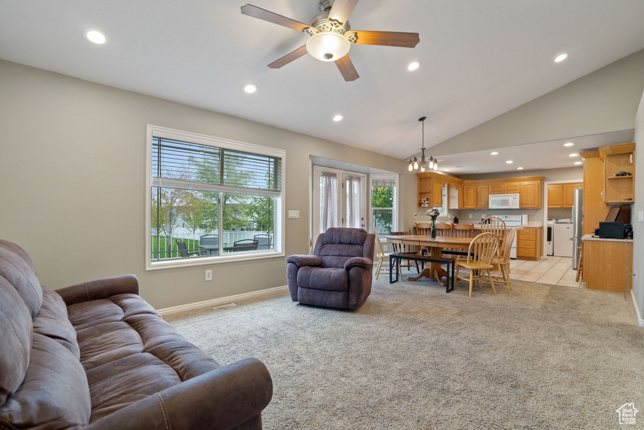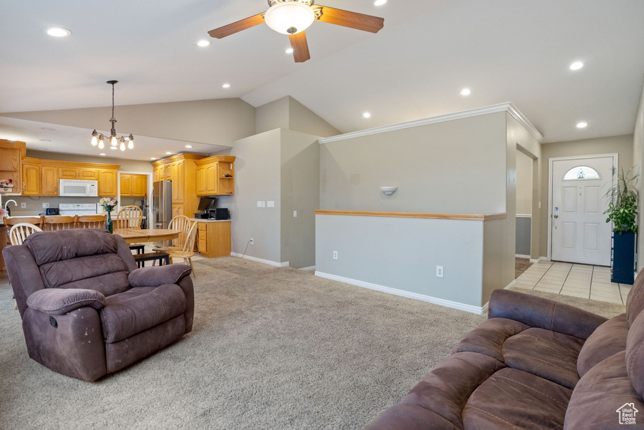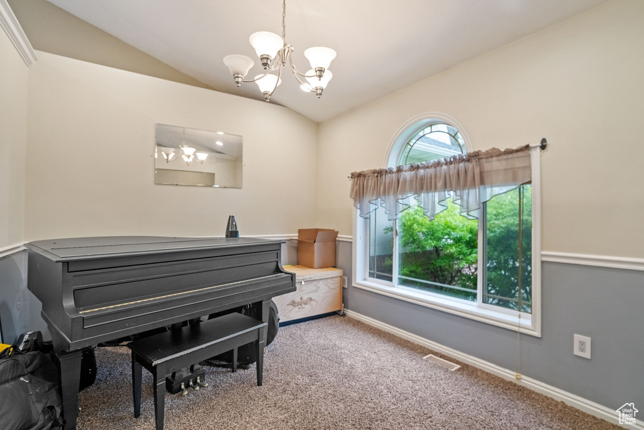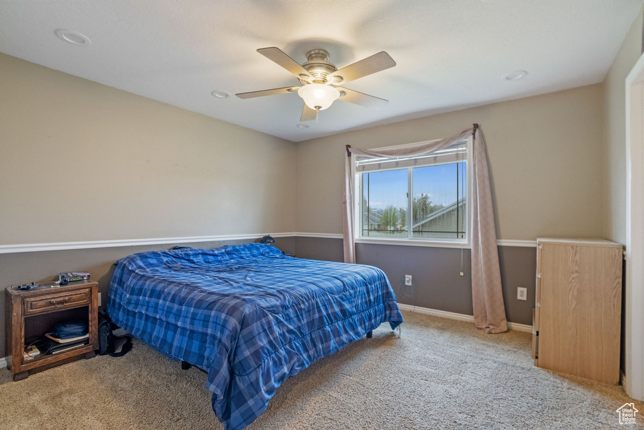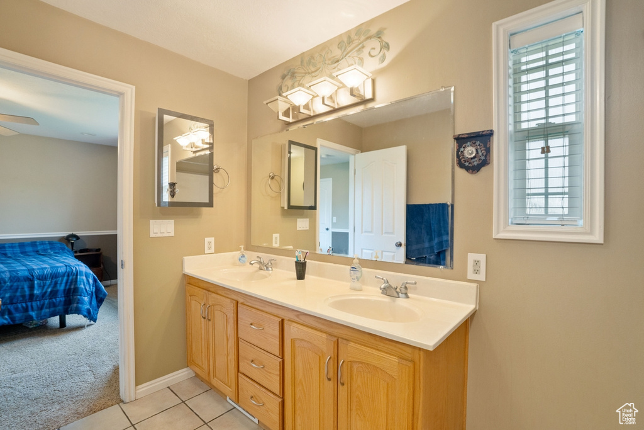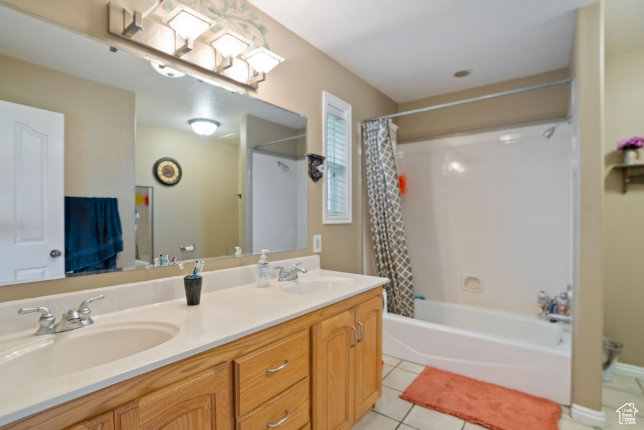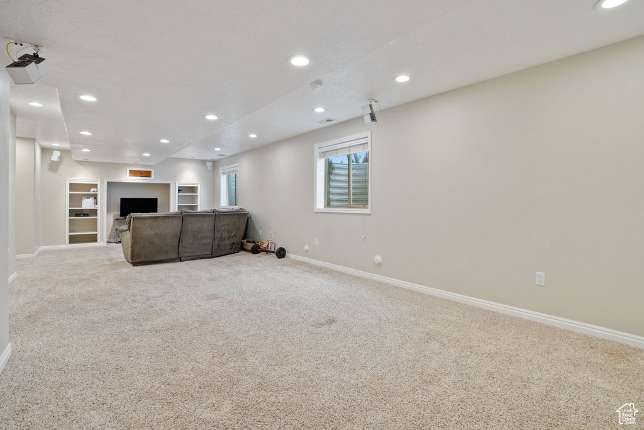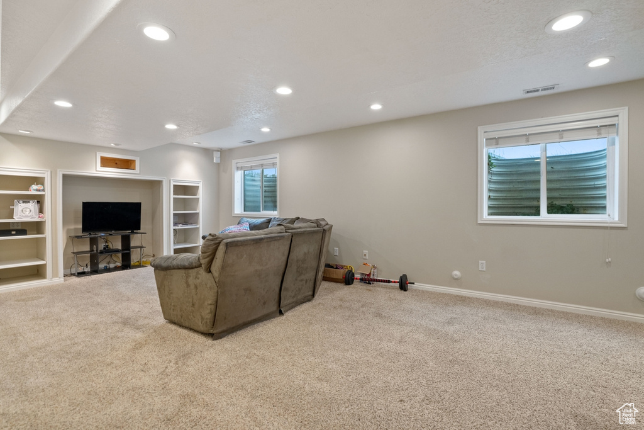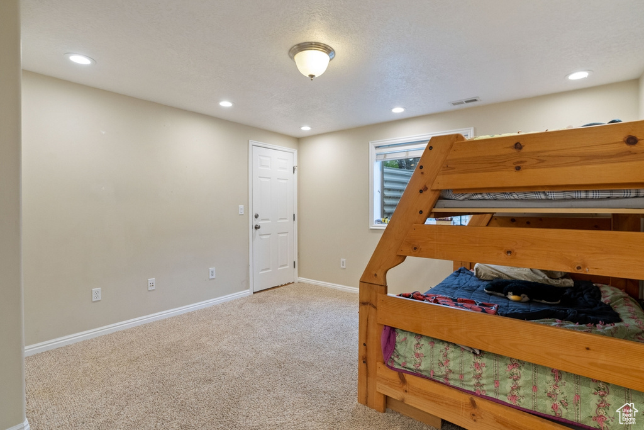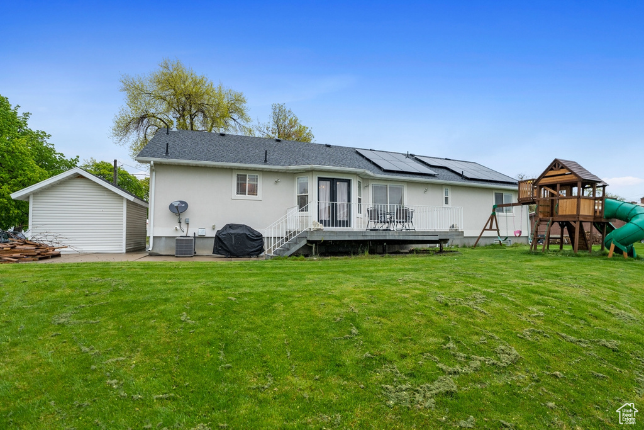Property Facts
Make Memories & Save Money: Dream Home Awaits! Crave spacious living and joyful gatherings? This stunning open-concept home boasts multiple large gathering spaces, perfect for family nights, holidays, or entertaining friends. The chef's kitchen flows seamlessly into the living area, keeping everyone connected. Step outside to your private oasis! A beautiful backyard beckons for BBQs, games, or simply relaxing under the sun. Bonus! Enjoy significant savings with PAID-OFF solar panels that keep your energy bills low. Move in, make memories, and embrace a brighter future – all in one incredible home! Call for a showing today! Don't miss out!
Property Features
Interior Features Include
- Alarm: Fire
- Bath: Master
- Closet: Walk-In
- Dishwasher, Built-In
- Disposal
- Floor Drains
- French Doors
- Great Room
- Floor Coverings: Carpet; Tile
- Window Coverings: Blinds; Draperies
- Air Conditioning: Central Air; Electric; Natural Ventilation
- Heating: Forced Air; Gas: Central
- Basement: (95% finished) Daylight
Exterior Features Include
- Exterior: Outdoor Lighting; Porch: Open
- Lot: Curb & Gutter; Road: Paved; Sprinkler: Auto-Full; Terrain, Flat; View: Mountain
- Landscape: Landscaping: Full; Mature Trees
- Roof: Asphalt Shingles; Pitched
- Exterior: Brick; Stucco
- Patio/Deck: 1 Patio 1 Deck
- Garage/Parking: Attached; Extra Height; Opener; Parking: Uncovered; Rv Parking; Storage Above; Extra Length
- Garage Capacity: 2
Inclusions
- See Remarks
- Basketball Standard
- Ceiling Fan
- Humidifier
- Microwave
- Range
- Range Hood
- Satellite Equipment
- Satellite Dish
- Storage Shed(s)
- Tv Antenna
- Water Softener: Own
- Window Coverings
- Trampoline
Other Features Include
- Amenities: Cable Tv Wired; Electric Dryer Hookup; Gas Dryer Hookup
- Utilities: Gas: Connected; Power: Connected; Sewer: Connected; Sewer: Public; Water: Connected
- Water: Culinary
Solar Information
- Has Solar: Yes
- Install Dt: 2023-11-16
- Ownership: Owned
Zoning Information
- Zoning:
Rooms Include
- 6 Total Bedrooms
- Floor 1: 3
- Basement 1: 3
- 4 Total Bathrooms
- Floor 1: 2 Full
- Floor 1: 1 Half
- Basement 1: 1 Full
- Other Rooms:
- Floor 1: 1 Family Rm(s); 1 Formal Living Rm(s); 1 Kitchen(s); 1 Laundry Rm(s);
- Basement 1: 1 Family Rm(s);
Square Feet
- Floor 1: 1633 sq. ft.
- Basement 1: 1644 sq. ft.
- Total: 3277 sq. ft.
Lot Size In Acres
- Acres: 0.33
Buyer's Brokerage Compensation
2.5% - The listing broker's offer of compensation is made only to participants of UtahRealEstate.com.
Schools
Designated Schools
View School Ratings by Utah Dept. of Education
Nearby Schools
| GreatSchools Rating | School Name | Grades | Distance |
|---|---|---|---|
6 |
Summit School Public Preschool, Elementary |
PK | 0.48 mi |
NR |
Cedar Ridge Middle School Public Middle School |
6-7 | 1.62 mi |
NR |
Logan North Campus Public High School |
9-12 | 5.49 mi |
NR |
Joyces Early World Private Preschool, Elementary, Middle School |
PK | 0.50 mi |
6 |
Sky View High School Public Preschool, Elementary, Middle School, High School |
PK | 0.63 mi |
7 |
Sunrise School Public Elementary |
K-6 | 0.85 mi |
6 |
Birch Creek School Public Preschool, Elementary |
PK | 1.20 mi |
6 |
Cedar Ridge School Public Elementary |
K-6 | 1.63 mi |
5 |
Green Canyon High School Public Preschool, Elementary, Middle School, High School |
PK | 2.45 mi |
6 |
Thomas Edison - North Charter Elementary, Middle School |
K-8 | 2.72 mi |
7 |
North Park School Public Preschool, Elementary |
PK | 2.81 mi |
NR |
Cache District Preschool, Elementary, Middle School, High School |
2.95 mi | |
6 |
Greenville School Public Preschool, Elementary |
PK | 2.99 mi |
NR |
Youthtrack (YIC) Public Middle School, High School |
6-12 | 3.59 mi |
NR |
Rescare Youthtrack Utah Private Middle School, High School |
6-12 | 3.60 mi |
Nearby Schools data provided by GreatSchools.
For information about radon testing for homes in the state of Utah click here.
This 6 bedroom, 4 bathroom home is located at 98 W 400 S in Smithfield, UT. Built in 2000, the house sits on a 0.33 acre lot of land and is currently for sale at $592,500. This home is located in Cache County and schools near this property include Summit Elementary School, North Cache Middle School, Sky View High School and is located in the Cache School District.
Search more homes for sale in Smithfield, UT.
Contact Agent
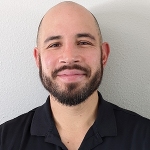
Listing Broker
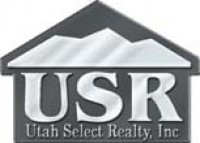
Utah Select Realty PC
5957 S Redwood Road #203
West Jordan, UT 84123
801-472-5887
