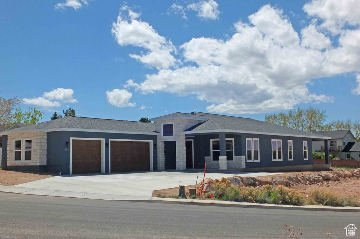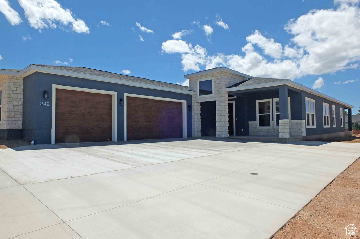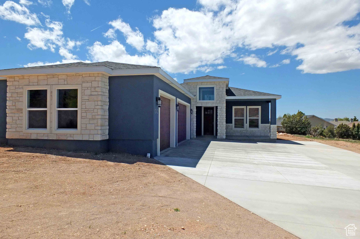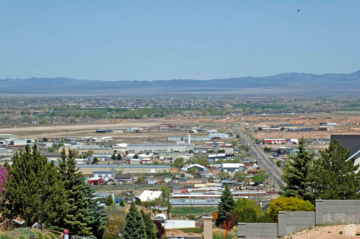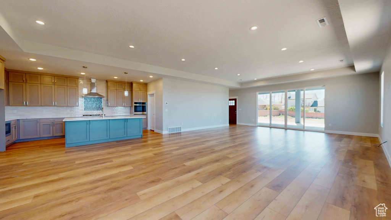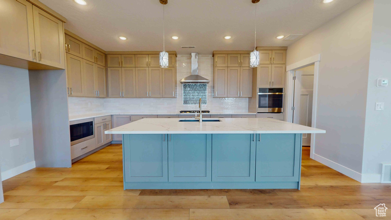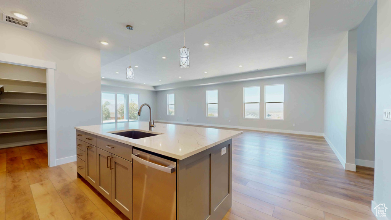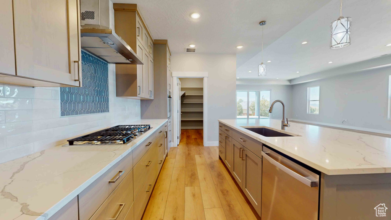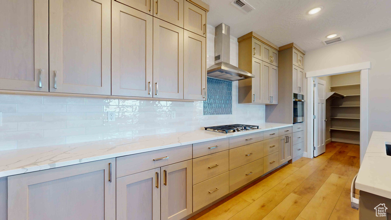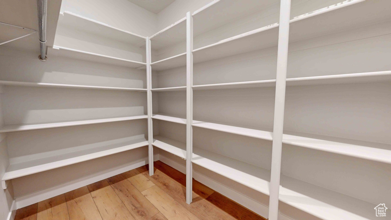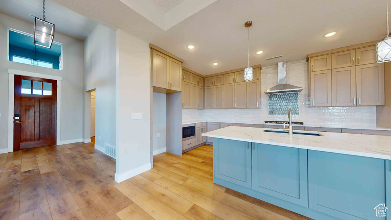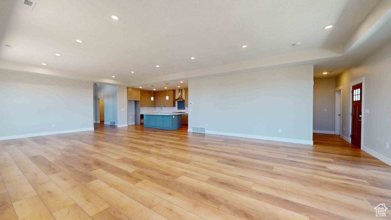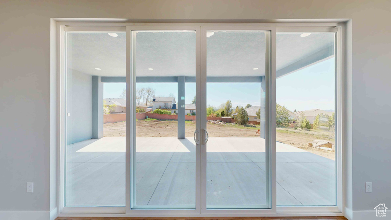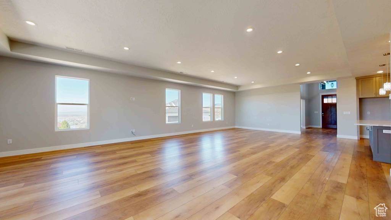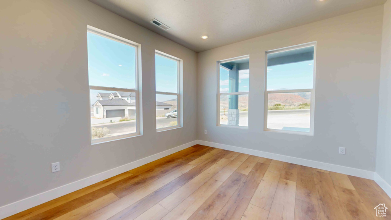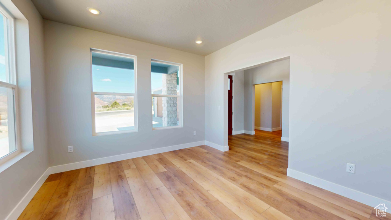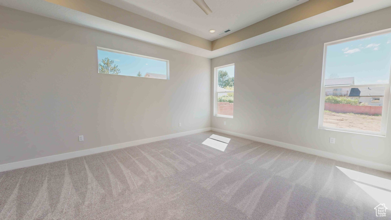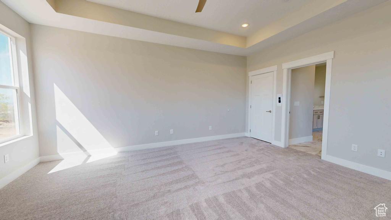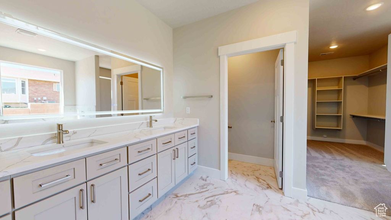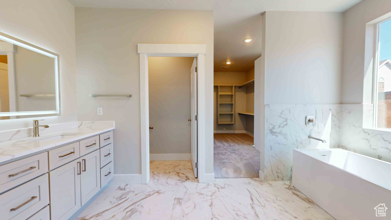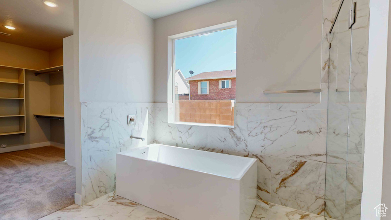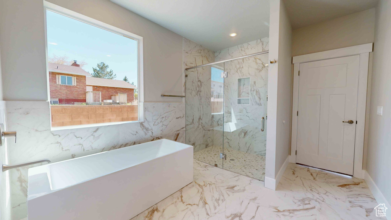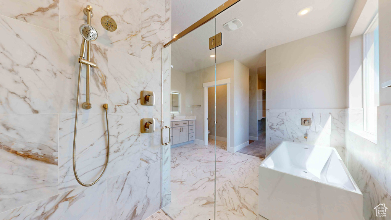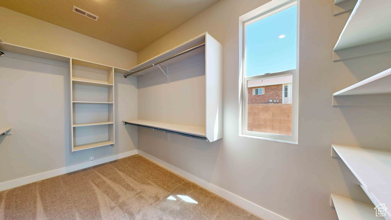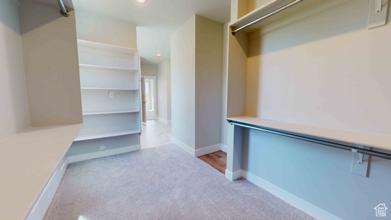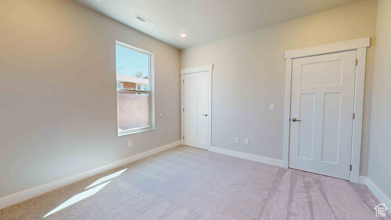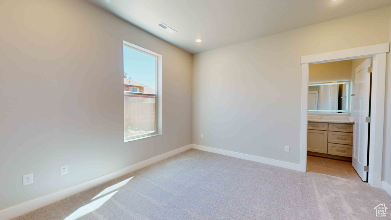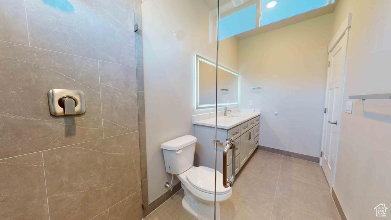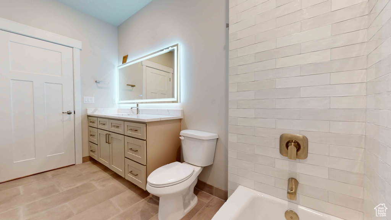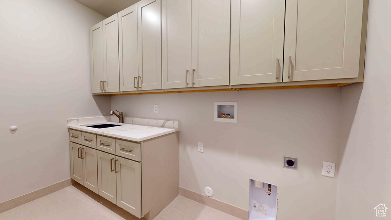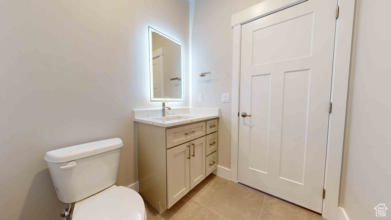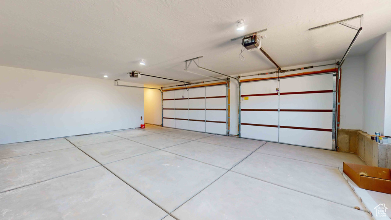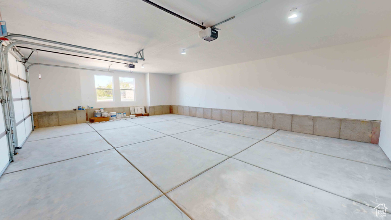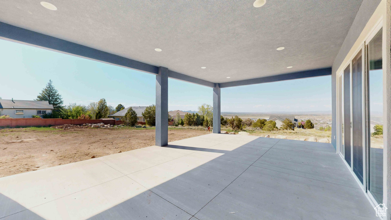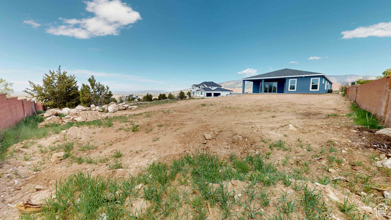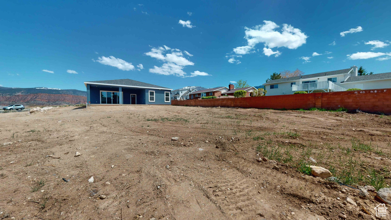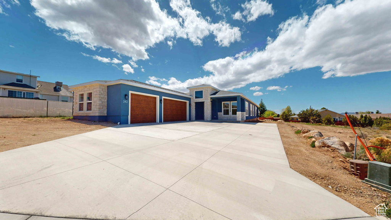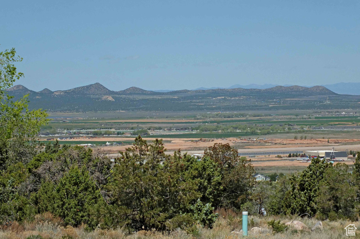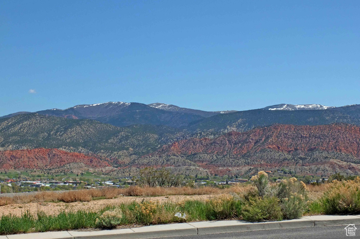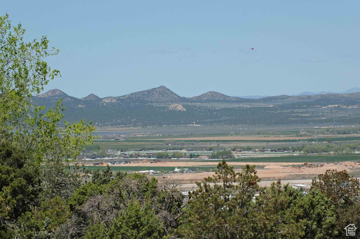Property Facts
Step into this beautiful 3-bed, 3.5-bath Cedar City home, where spaciousness meets style. The abundant natural light creates an inviting atmosphere inside while the charming white stone accents accentuate the facade. Enjoy seamless indoor-outdoor living, with a 15-foot grand entrance leading to a spacious interior with 9-foot ceilings and 10-foot coffer ceilings. Upgraded amenities include a master bath with dual sinks and second laundry in master closet, an upgraded kitchen with Karmen wood cabinets and soft shut hinges, a smart wall oven with WiFi capabilities. Additional features include high-profile light fixtures, anti-fog mirrors, large walk-in closets, night light lighting in the family room and a Rinnai instant hot water system so you never run out of hot water. Your cars will enjoy the spacious 3-car garage. Outside, the back patio is perfect for entertaining and is plumbed for a gas BBQ, and accessible through double sliding patio doors. You'll love the WiFi entry on exit doors and the already stubbed electric and gas for your future detached garage or shed.
Property Features
Interior Features Include
- Closet: Walk-In
- Den/Office
- Dishwasher, Built-In
- Disposal
- Oven: Wall
- Instantaneous Hot Water
- Floor Coverings: Carpet; Tile; Vinyl (LVP)
- Window Coverings: None
- Air Conditioning: Central Air; Electric
- Heating: Forced Air; Gas: Central
- Basement: None/Crawl Space
Exterior Features Include
- Exterior: Double Pane Windows; Patio: Covered; Sliding Glass Doors
- Lot: Curb & Gutter; Fenced: Part; Sidewalks; Terrain, Flat; View: Valley
- Landscape:
- Roof: Asphalt Shingles
- Exterior: Frame; Stone; Stucco
- Patio/Deck: 1 Patio
- Garage/Parking: See Remarks; Attached; Extra Width; Opener
- Garage Capacity: 3
Inclusions
- See Remarks
- Ceiling Fan
- Range Hood
Other Features Include
- Amenities: Gas Dryer Hookup
- Utilities: Gas: Connected; Power: Connected; Sewer: Connected; Water: Connected
- Water:
Zoning Information
- Zoning: R-1
Rooms Include
- 3 Total Bedrooms
- Floor 1: 3
- 3 Total Bathrooms
- Floor 1: 1 Full
- Floor 1: 1 Three Qrts
- Floor 1: 1 Half
- Other Rooms:
- Floor 1: 1 Formal Living Rm(s); 1 Kitchen(s); 2 Laundry Rm(s);
Square Feet
- Floor 1: 2809 sq. ft.
- Total: 2809 sq. ft.
Lot Size In Acres
- Acres: 0.38
Buyer's Brokerage Compensation
2.5% - The listing broker's offer of compensation is made only to participants of UtahRealEstate.com.
Schools
Designated Schools
View School Ratings by Utah Dept. of Education
Nearby Schools
| GreatSchools Rating | School Name | Grades | Distance |
|---|---|---|---|
7 |
Cedar South School Public Elementary |
K-5 | 0.97 mi |
NR |
Turning Point Family Care (YIC) Public Middle School, High School |
6-12 | 0.46 mi |
6 |
Cedar City High School Public High School |
9-12 | 0.94 mi |
NR |
Iron District Preschool, Elementary, Middle School, High School |
0.81 mi | |
6 |
Cedar Middle School Public Middle School |
6-8 | 0.85 mi |
5 |
Cedar North School Public Elementary |
K-5 | 1.04 mi |
8 |
Success Academy Charter High School |
9-12 | 1.06 mi |
1 |
Southwest Educational Academy Public Elementary, Middle School, High School |
K-12 | 1.13 mi |
NR |
Mountain Springs Preparatory Academy Private High School |
9-12 | 1.42 mi |
NR |
Ab Initio Academy Private Preschool, Elementary |
PK | 1.52 mi |
4 |
Cedar East School Public Elementary |
K-5 | 1.71 mi |
NR |
Integrity House (YIC) Public Middle School, High School |
6-12 | 2.14 mi |
5 |
Canyon View Middle School Public Middle School |
6-8 | 2.46 mi |
NR |
Southwest Utah Youth Center (YIC) Public Middle School, High School |
6-12 | 2.52 mi |
6 |
Iron Springs School Public Elementary |
K-5 | 2.61 mi |
Nearby Schools data provided by GreatSchools.
For information about radon testing for homes in the state of Utah click here.
This 3 bedroom, 3 bathroom home is located at 242 S 2050 W in Cedar City, UT. Built in 2024, the house sits on a 0.38 acre lot of land and is currently for sale at $649,000. This home is located in Iron County and schools near this property include Iron Springs Elementary School, Cedar Middle School, Cedar High School and is located in the Iron School District.
Search more homes for sale in Cedar City, UT.
Contact Agent

Listing Broker

Stratum Real Estate Group PLLC(Branch II)
365 S Main St
Cedar City, UT 84720-344
435-586-4874
