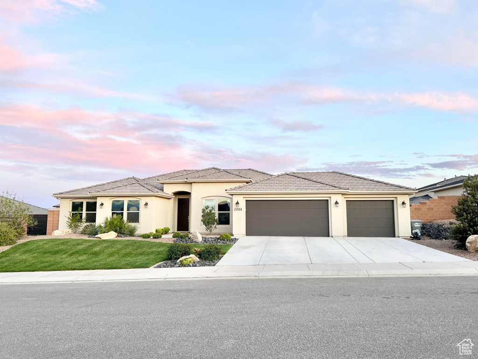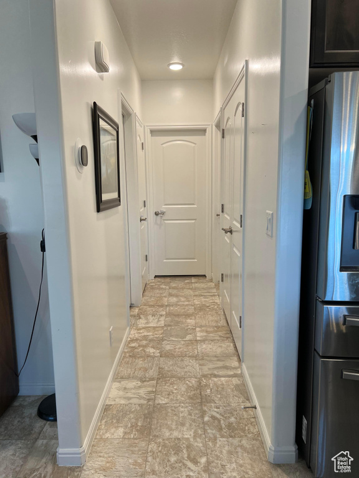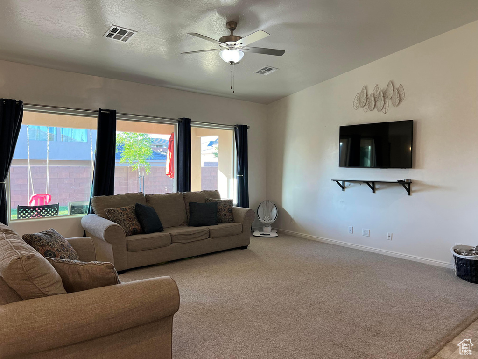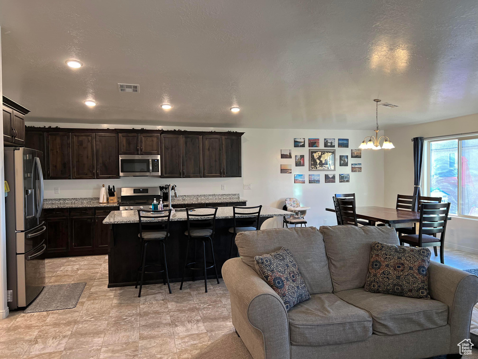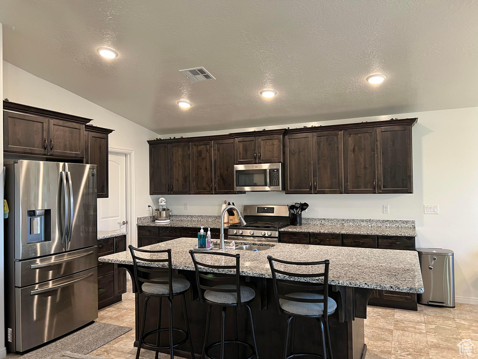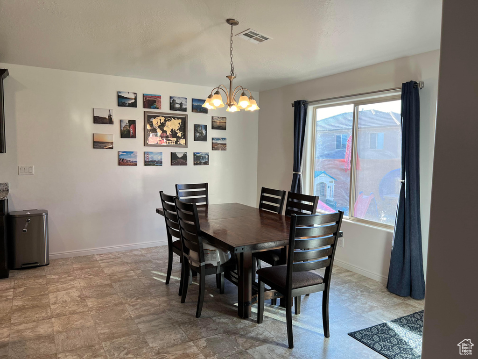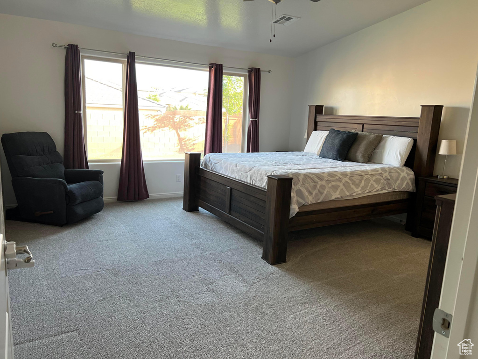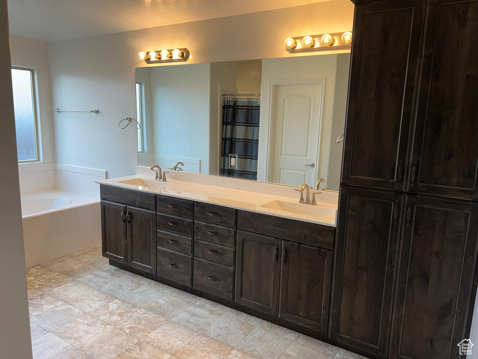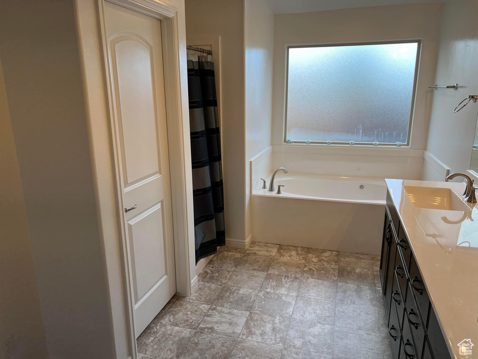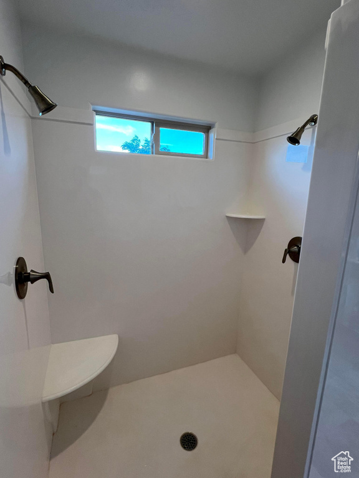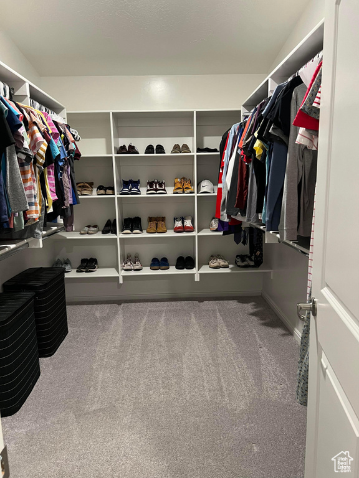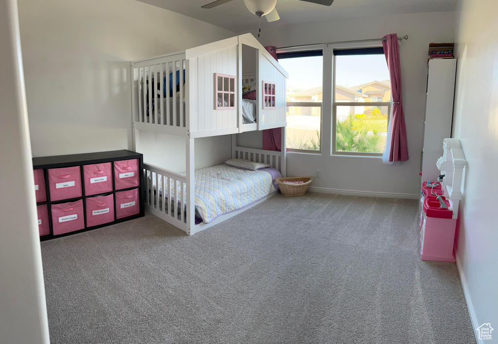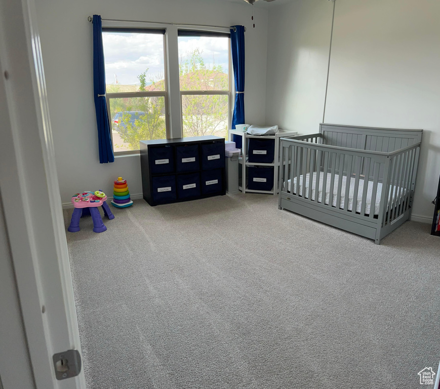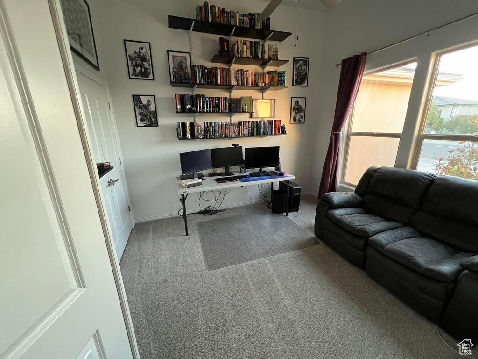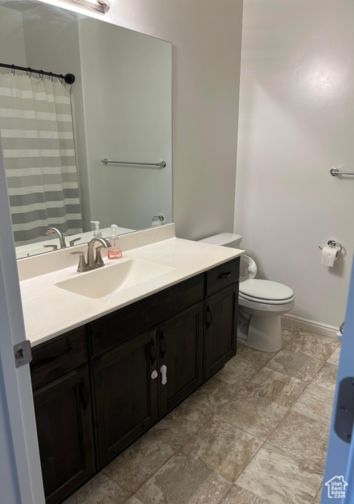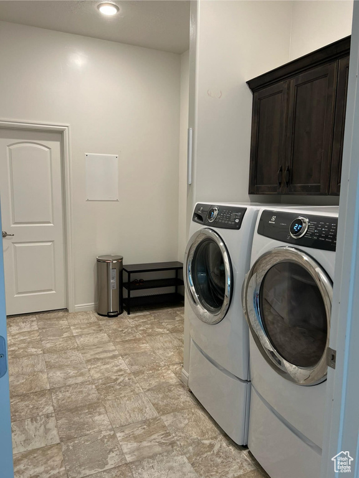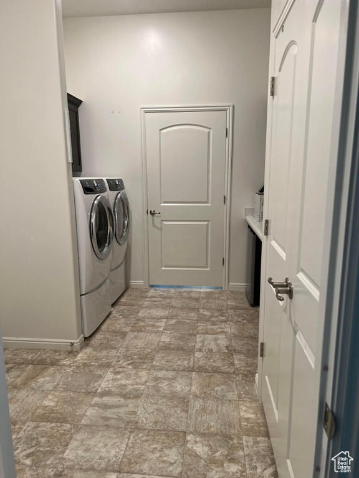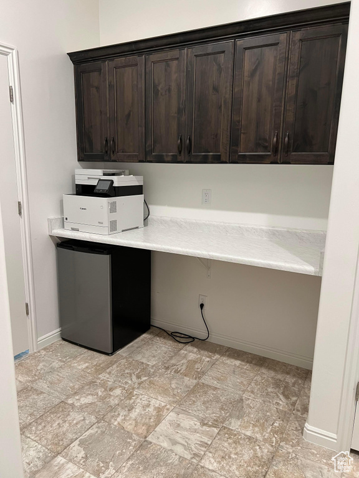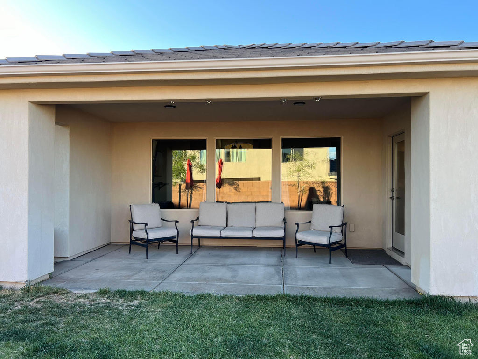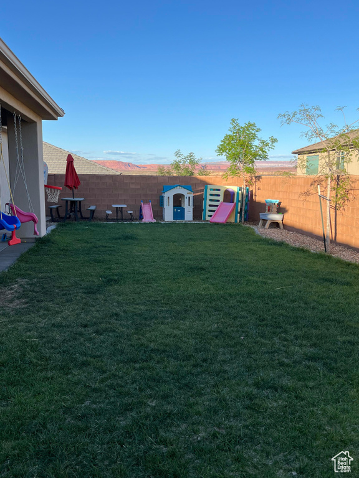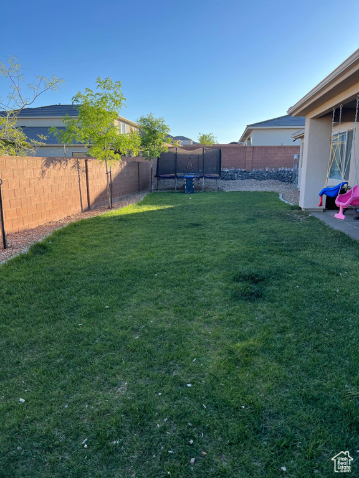Property Facts
This is a Great home in the Sand Ridge Subdivision, You will fall in love from the first glance. This home features and open single level living floor plan with plenty of upgrades, Spacious Living room area with big bay windows, the Kitchen offers Granite countertops, stainless steel applicense, gas range, extended cabinets with crown molding, The home also has upgraded carpet & padding, custom shelving in all closets, Gas & Electric in the Laundry room, Stepping into the Primary Bathroom featuring his and hers vanity, double shower heads & a Jetted tub. Lets not forget the 3 Car garage comes with a side man door & Epoxy Flooring. Desert Color is also exploding with tons of new restaurants, urgent care, smiths, Big Shot Golf and is only 5 minutes away, but we'll never suffer from that traffic! You won't want to miss out on such a great property come see it today ! Square footage figures are an estimate provided as a courtesy, buyer is advised to obtain an independent measurement & Verify all info.
Property Features
Interior Features Include
- Alarm: Fire
- Bath: Master
- Bath: Sep. Tub/Shower
- Closet: Walk-In
- Den/Office
- Dishwasher, Built-In
- Disposal
- Jetted Tub
- Oven: Gas
- Range: Gas
- Vaulted Ceilings
- Granite Countertops
- Floor Coverings: Carpet; Linoleum
- Window Coverings: Blinds
- Air Conditioning: Central Air; Gas
- Heating: Forced Air; Gas: Central
- Basement: Slab
Exterior Features Include
- Exterior: Double Pane Windows; Patio: Covered; Secured Parking
- Lot: Curb & Gutter; Fenced: Full; Road: Paved; Sidewalks; Sprinkler: Auto-Full; Terrain, Flat; View: Mountain
- Landscape: Landscaping: Full
- Roof: Tile
- Exterior: Stucco
- Patio/Deck: 1 Patio
- Garage/Parking: Attached; Opener
- Garage Capacity: 3
Inclusions
- Ceiling Fan
- Dishwasher: Portable
- Microwave
- Range
- Refrigerator
- Water Softener: Own
Other Features Include
- Amenities: Electric Dryer Hookup; Gas Dryer Hookup
- Utilities: Gas: Connected; Power: Connected; Sewer: Connected; Water: Connected
- Water: Culinary
HOA Information:
- $25/Monthly
Zoning Information
- Zoning: R1
Rooms Include
- 4 Total Bedrooms
- Floor 1: 4
- 3 Total Bathrooms
- Floor 1: 2 Full
- Floor 1: 1 Half
- Other Rooms:
- Floor 1: 1 Formal Living Rm(s); 1 Kitchen(s); 1 Bar(s); 1 Semiformal Dining Rm(s); 1 Laundry Rm(s);
Square Feet
- Floor 1: 2212 sq. ft.
- Total: 2212 sq. ft.
Lot Size In Acres
- Acres: 0.21
Buyer's Brokerage Compensation
2.5% - The listing broker's offer of compensation is made only to participants of UtahRealEstate.com.
Schools
Designated Schools
View School Ratings by Utah Dept. of Education
Nearby Schools
| GreatSchools Rating | School Name | Grades | Distance |
|---|---|---|---|
6 |
Little Valley School Public Preschool, Elementary |
PK | 2.56 mi |
7 |
Desert Hills Middle School Public Middle School |
8-9 | 2.70 mi |
6 |
Desert Hills High School Public High School |
10-12 | 2.80 mi |
NR |
Trinity Lutheran School Private Preschool, Elementary, Middle School |
PK-7 | 2.09 mi |
8 |
Sunrise Ridge Intermediate School Public Middle School |
6-7 | 2.71 mi |
5 |
Bloomington Hills School Public Preschool, Elementary |
PK | 2.92 mi |
6 |
South Mesa Elementary Public Elementary |
K-5 | 3.21 mi |
8 |
George Washington Academy Charter Elementary, Middle School |
K-8 | 3.68 mi |
6 |
Bloomington School Public Preschool, Elementary |
PK | 3.75 mi |
9 |
Crimson View School Public Preschool, Elementary |
PK | 3.91 mi |
8 |
Crimson Cliffs High Public High School |
10-12 | 3.94 mi |
9 |
Crimson Cliffs Middle Public Middle School |
8-9 | 4.18 mi |
5 |
Heritage School Public Preschool, Elementary |
PK | 4.71 mi |
8 |
Washington Fields Intermediate Public Middle School |
6-7 | 4.89 mi |
6 |
St. George Academy Charter Middle School, High School |
8-12 | 5.03 mi |
Nearby Schools data provided by GreatSchools.
For information about radon testing for homes in the state of Utah click here.
This 4 bedroom, 3 bathroom home is located at 2004 E Sunshine Trl in St. George, UT. Built in 2021, the house sits on a 0.21 acre lot of land and is currently for sale at $689,000. This home is located in Washington County and schools near this property include Desert Hills Middle Middle School, Desert Hills High School and is located in the Washington School District.
Search more homes for sale in St. George, UT.
Contact Agent

Listing Broker

Real Estate Essentials
5965 S 900 E
Ste 150
Murray, UT 84121
801-472-8800
