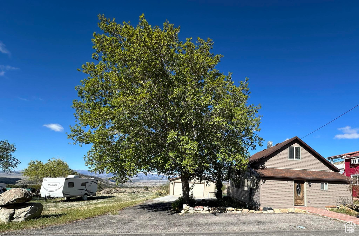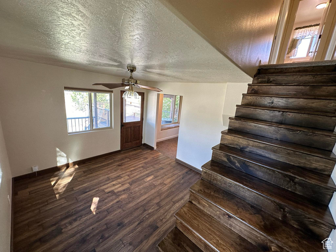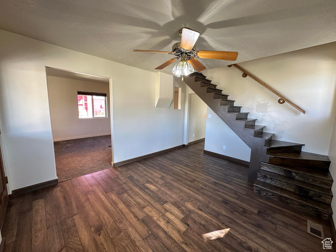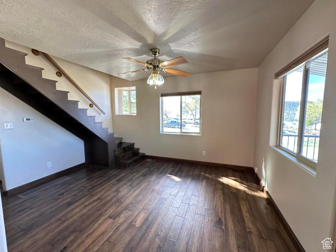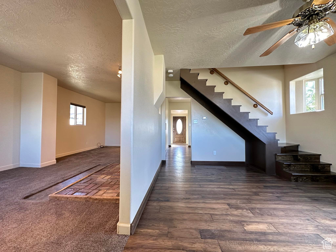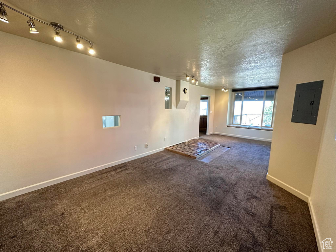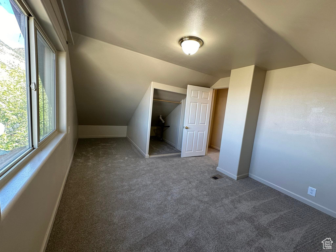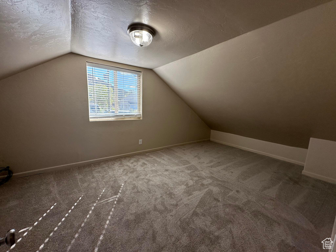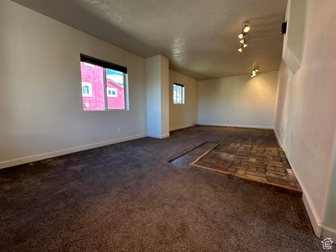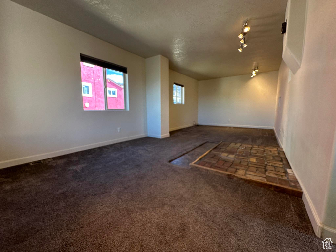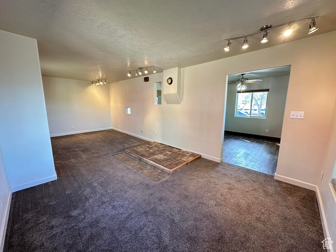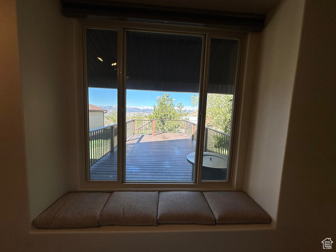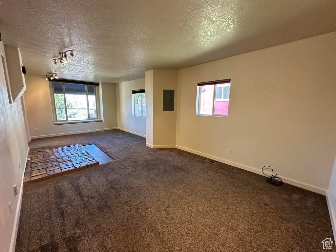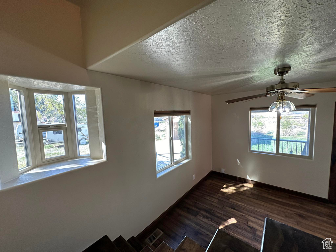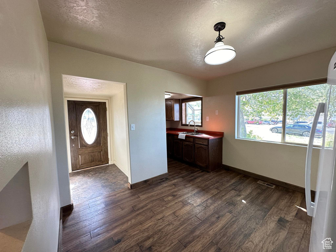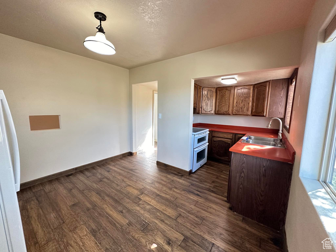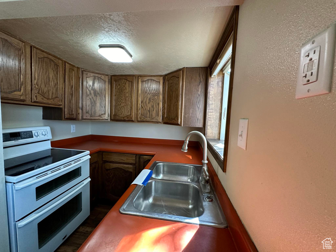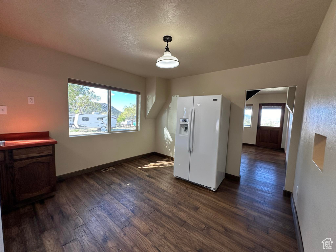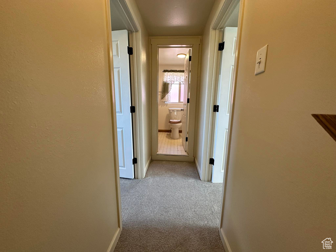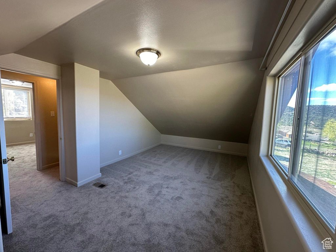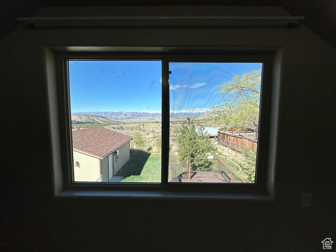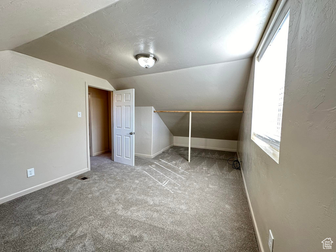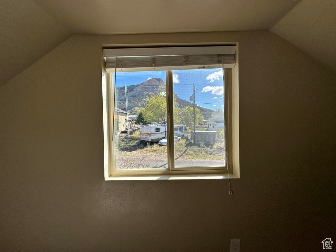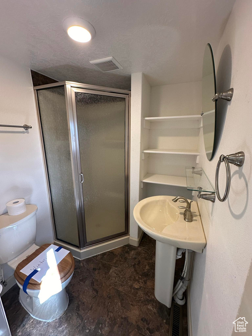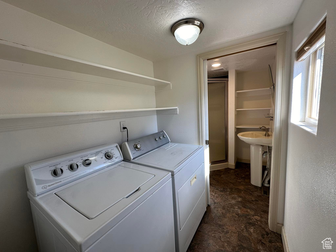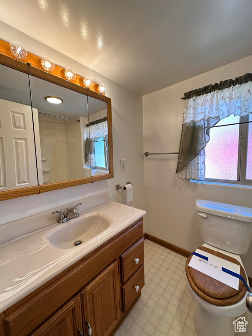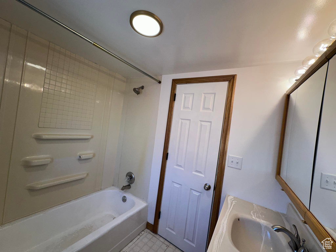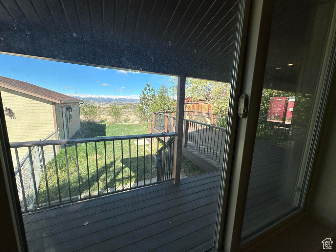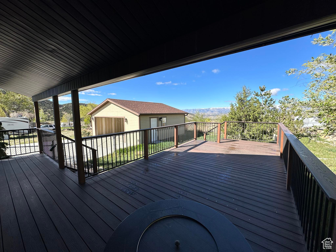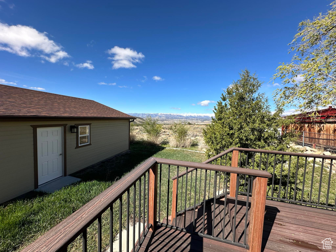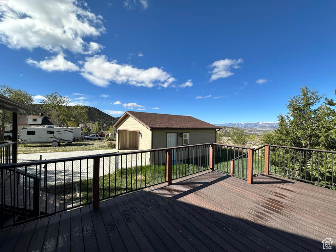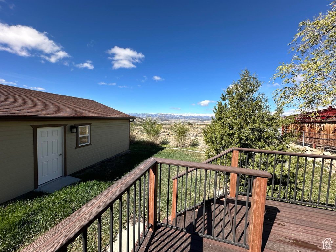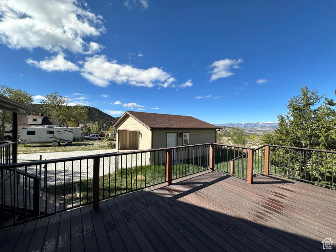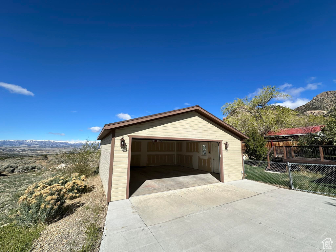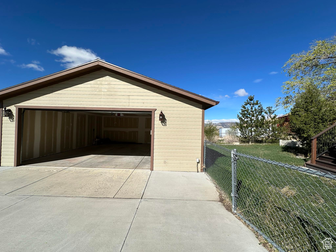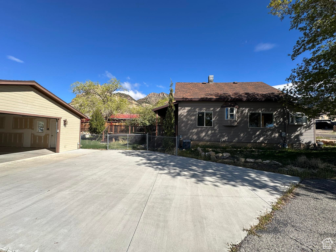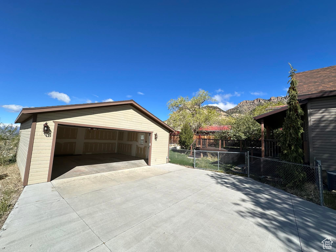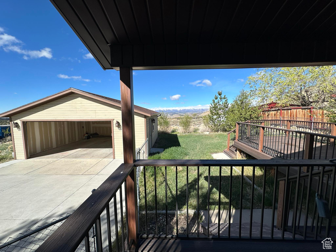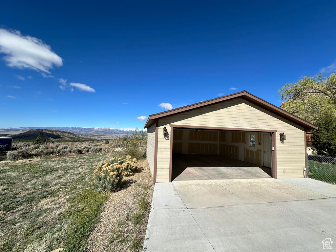Property Facts
With awe-inspiring vistas stretching in every direction, this captivating two-story residence epitomizes perfection. Tucked away in the serene and storied mining enclave of Kenilworth, it stands as a beacon of tranquility amid the rugged desert foothills, offering unparalleled access to a labyrinth of biking, hiking, and off-road trails. The fully enclosed backyard and expansive deck create an idyllic setting for hosting gatherings under the starlit sky, making it a veritable haven for outdoor enthusiasts. Meticulous updates grace this abode, undertaken between 2013 and 2015, including the addition of a detached two-car garage and a sprawling deck, complemented by interior enhancements, landscaped grounds, and driveway improvements. Sold complete with essential appliances and charming amenities such as a propane fire pit, this home promises a lifestyle of both luxury and convenience. Square footage details are provided as a courtesy estimate sourced from county records; prospective buyers are encouraged to conduct an independent measurement for accuracy.
Property Features
Interior Features Include
- Disposal
- Range/Oven: Free Stdng.
- Floor Coverings: Carpet; Hardwood; Laminate; Linoleum
- Window Coverings: Blinds; Shades
- Air Conditioning: Central Air; Gas
- Heating: Gas: Central
- Basement: None/Crawl Space
Exterior Features Include
- Exterior: Basement Entrance; Deck; Covered; Double Pane Windows; Outdoor Lighting
- Lot: Fenced: Full; Road: Paved; Terrain, Flat; View: Mountain; View: Valley
- Landscape: Landscaping: Full; Mature Trees
- Roof: Asphalt Shingles
- Exterior: Asphalt Shingles; Cinder Block; Composition; Concrete; Vinyl
- Patio/Deck: 1 Deck
- Garage/Parking: Detached; Opener; Rv Parking
- Garage Capacity: 2
Inclusions
- See Remarks
- Ceiling Fan
- Dryer
- Range
- Refrigerator
- Satellite Dish
- Washer
- Window Coverings
Other Features Include
- Amenities: Cable Tv Available; Cable Tv Wired; Electric Dryer Hookup
- Utilities: Gas: Available; Gas: Connected; Power: Available; Power: Connected; Sewer: Available; Sewer: Connected; Sewer: Public; Water: Available; Water: Connected
- Water: Culinary
Zoning Information
- Zoning: RES
Rooms Include
- 2 Total Bedrooms
- Floor 2: 2
- 2 Total Bathrooms
- Floor 2: 1 Full
- Floor 1: 1 Three Qrts
- Other Rooms:
- Floor 1: 1 Family Rm(s); 1 Kitchen(s); 1 Laundry Rm(s);
Square Feet
- Floor 2: 780 sq. ft.
- Floor 1: 923 sq. ft.
- Total: 1703 sq. ft.
Lot Size In Acres
- Acres: 0.19
Buyer's Brokerage Compensation
3% - The listing broker's offer of compensation is made only to participants of UtahRealEstate.com.
Schools
Designated Schools
View School Ratings by Utah Dept. of Education
Nearby Schools
| GreatSchools Rating | School Name | Grades | Distance |
|---|---|---|---|
5 |
Sally Mauro School Public Preschool, Elementary |
PK | 3.36 mi |
6 |
Helper Jr High School Public Middle School |
6-8 | 3.02 mi |
4 |
Carbon High School Public High School |
9-12 | 4.42 mi |
5 |
Castle Heights School Public Elementary |
K-5 | 4.31 mi |
5 |
Mont Harmon Jr High School Public Middle School |
6-8 | 4.55 mi |
NR |
Lighthouse High School Public High School |
10-12 | 4.65 mi |
NR |
Carbon District Preschool, Elementary, Middle School, High School |
4.65 mi | |
3 |
Pinnacle Canyon Academy Charter Preschool, Elementary, Middle School, High School |
PK | 4.68 mi |
8 |
Creekview School Public Preschool, Elementary |
PK | 5.31 mi |
NR |
Castle Country Youth Center (YIC) Public Middle School, High School |
7-12 | 6.01 mi |
NR |
Wellington School Public Preschool, Elementary |
PK | 8.72 mi |
NR |
Cleveland School Public Preschool, Elementary |
PK | 19.16 mi |
3 |
Canyon View Jr High School Public Middle School |
6-8 | 21.77 mi |
6 |
Huntington School Public Preschool, Elementary |
PK | 21.94 mi |
NR |
Emery District Preschool, Elementary, Middle School, High School |
21.95 mi |
Nearby Schools data provided by GreatSchools.
For information about radon testing for homes in the state of Utah click here.
This 2 bedroom, 2 bathroom home is located at 5921 N 550 E in Kenilworth, UT. Built in 1923, the house sits on a 0.19 acre lot of land and is currently for sale at $295,000. This home is located in Carbon County and schools near this property include Sally Mauro Elementary School, Helper Middle School, Carbon High School and is located in the Carbon School District.
Search more homes for sale in Kenilworth, UT.
Contact Agent

Listing Broker
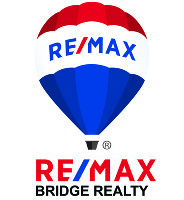
RE/MAX Bridge Realty
95 N 100 E
Price, UT 84501
435-637-7900
