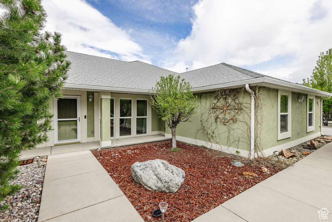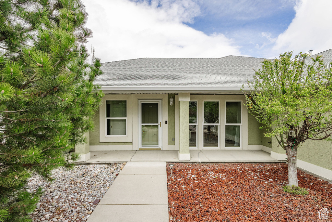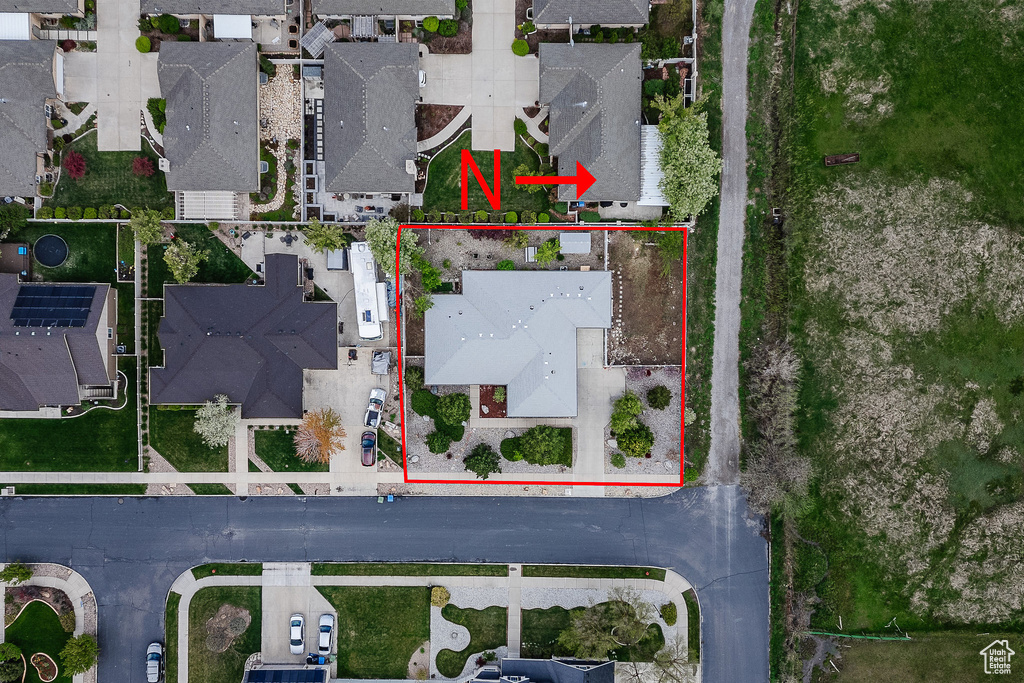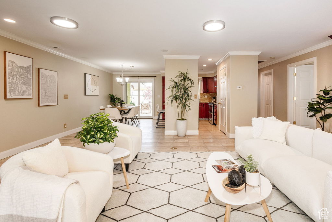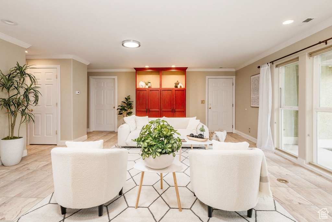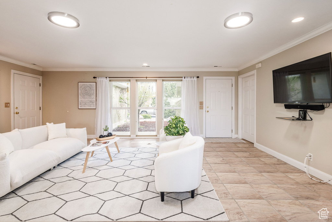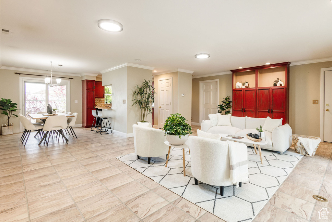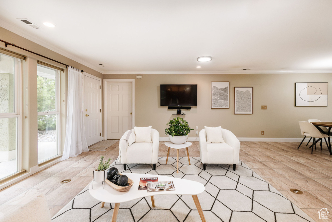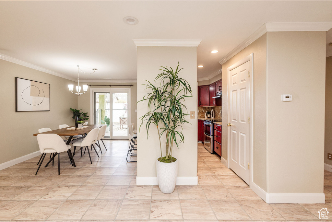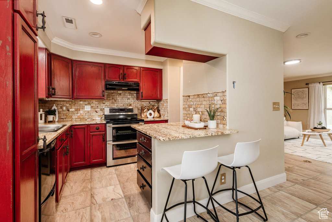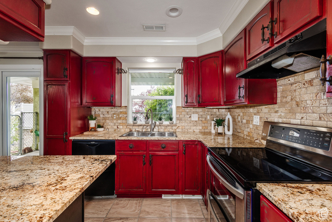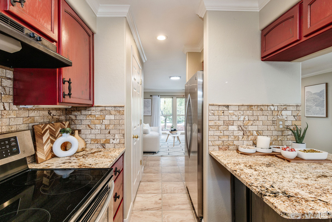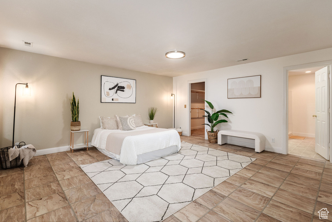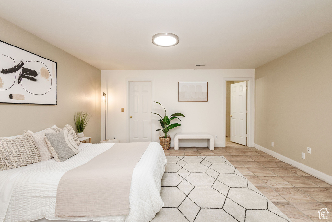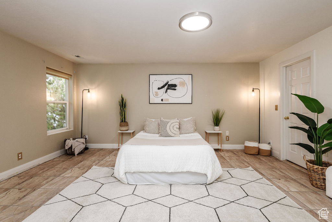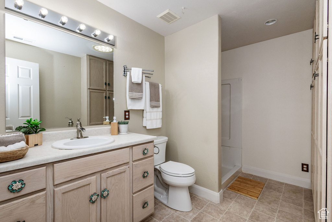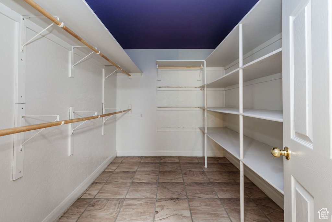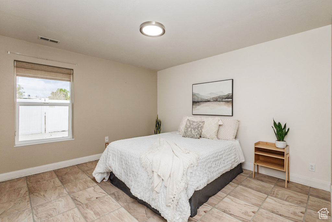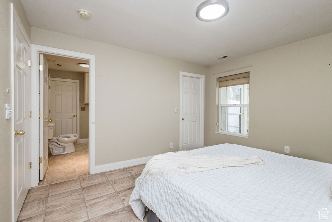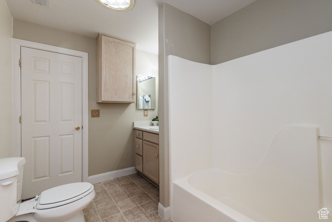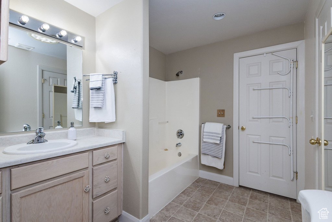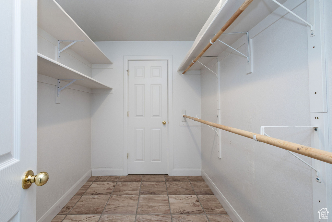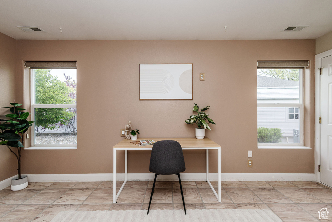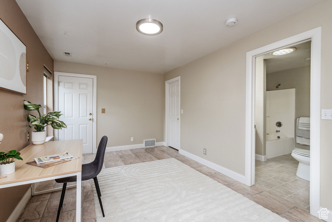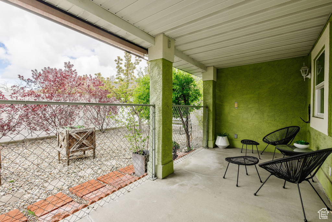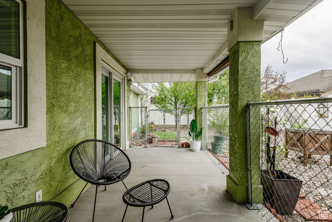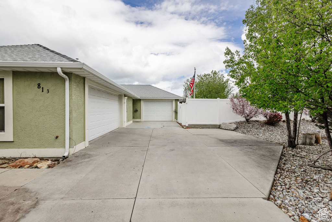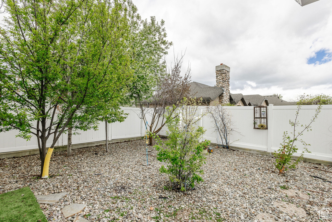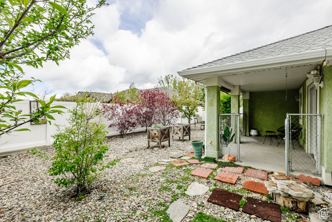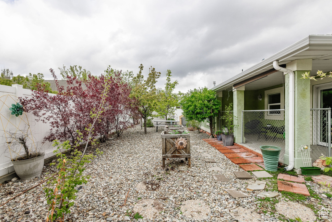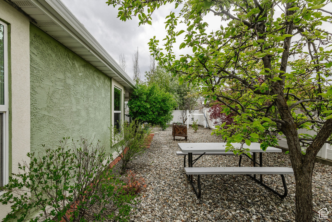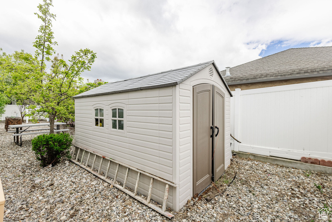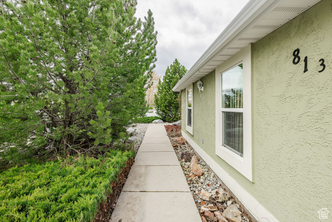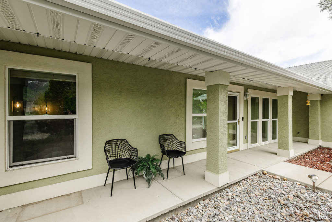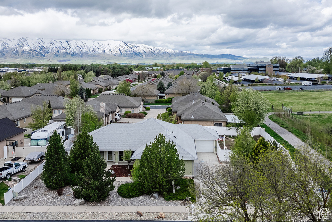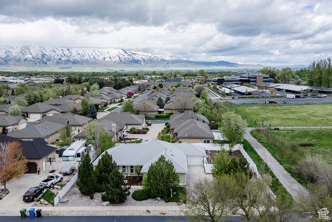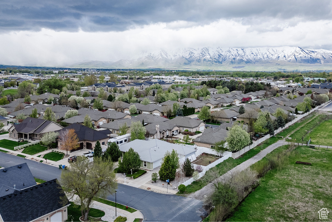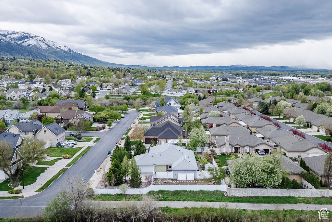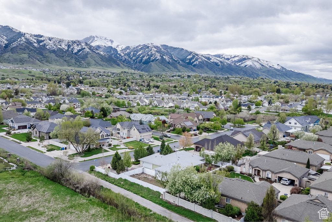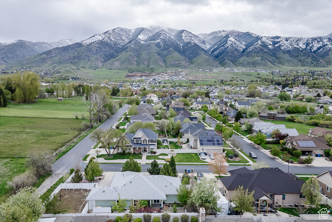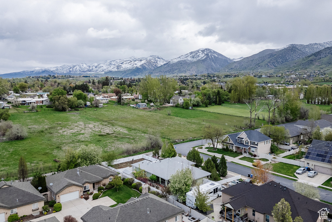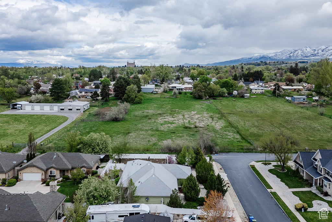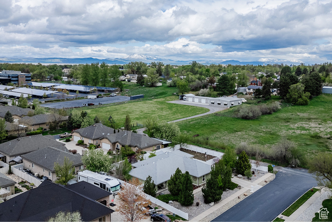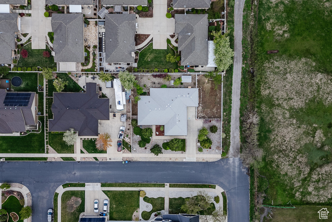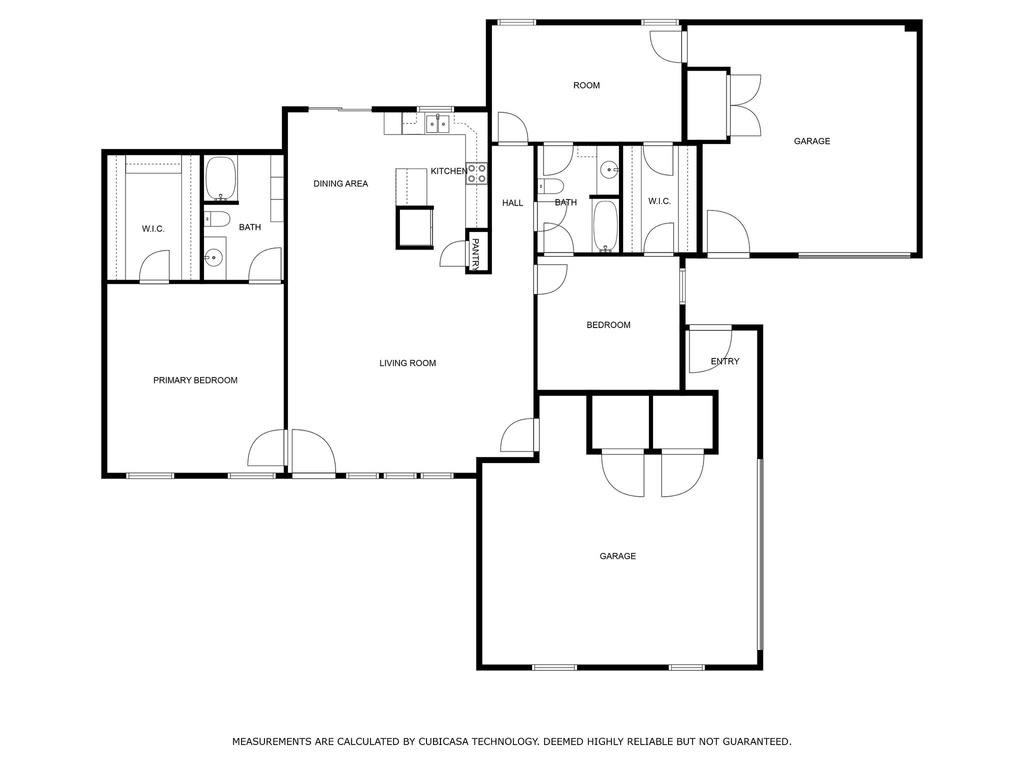Property Facts
Experience effortless living in this lovely River Heights home . This single level home offers convenience and comfort with all laminate flooring and a no-step entry for accessibility. The spacious 3-car garage provides ample storage space for all your needs. The fully fenced yard with xeriscaping is very low-maintenance. Enjoy peace of mind with a generator included, ready to power your home when needed. All appliances are included. Inside, the open floor plan has plenty of natural light from the large windows, offering mountain views. A well-sized primary bedroom with its walk-in closet and two additional bedrooms and another full bath provide flexibility and space. Enjoy the covered patio surrounded by mature trees. Situated in a cul-de-sac, this home offers a quiet and peaceful environment for you to call home. Buyer to verify all information.
Property Features
Interior Features Include
- Bath: Master
- Closet: Walk-In
- Dishwasher, Built-In
- Disposal
- Great Room
- Range/Oven: Free Stdng.
- Floor Coverings: Laminate
- Window Coverings: Blinds; Part
- Air Conditioning: Central Air; Electric
- Heating: Forced Air; Gas: Central
- Basement: (0% finished) Slab
Exterior Features Include
- Exterior: Double Pane Windows; Out Buildings; Outdoor Lighting; Patio: Covered; Porch: Open; Skylights; Sliding Glass Doors
- Lot: Cul-de-Sac; Curb & Gutter; Fenced: Full; Road: Paved; Secluded Yard; Sidewalks; Terrain, Flat; View: Mountain; Private
- Landscape: Fruit Trees; Landscaping: Part; Mature Trees
- Roof: Asphalt Shingles
- Exterior: Aluminum; Stucco
- Patio/Deck: 1 Patio
- Garage/Parking: Attached; Opener; Parking: Uncovered
- Garage Capacity: 3
Inclusions
- Dryer
- Range
- Range Hood
- Refrigerator
- Storage Shed(s)
- Washer
- Window Coverings
Other Features Include
- Amenities: Cable Tv Wired; Electric Dryer Hookup
- Utilities: Gas: Connected; Power: Connected; Sewer: Connected; Water: Connected
- Water: Culinary
HOA Information:
- $45/Monthly
- Pets Permitted; Picnic Area
Zoning Information
- Zoning: RES
Rooms Include
- 3 Total Bedrooms
- Floor 1: 3
- 3 Total Bathrooms
- Floor 1: 2 Full
- Floor 1: 1 Half
- Other Rooms:
- Floor 1: 1 Family Rm(s); 1 Kitchen(s); 1 Bar(s); 1 Semiformal Dining Rm(s); 1 Laundry Rm(s);
Square Feet
- Floor 1: 1741 sq. ft.
- Total: 1741 sq. ft.
Lot Size In Acres
- Acres: 0.26
Buyer's Brokerage Compensation
3% - The listing broker's offer of compensation is made only to participants of UtahRealEstate.com.
Schools
Designated Schools
View School Ratings by Utah Dept. of Education
Nearby Schools
| GreatSchools Rating | School Name | Grades | Distance |
|---|---|---|---|
7 |
River Heights School Public Preschool, Elementary |
PK | 0.57 mi |
NR |
Cache Valley Youth Center (YIC) Public Middle School, High School |
7-12 | 0.33 mi |
NR |
Logan North Campus Public High School |
9-12 | 0.98 mi |
4 |
The Center for Creativity, Innovation and Discovery Charter Elementary, Middle School |
K-8 | 0.25 mi |
7 |
Spring Creek Middle School Public Middle School |
7-8 | 0.47 mi |
6 |
Providence School Public Elementary |
K-6 | 0.71 mi |
5 |
Wilson School Public Elementary |
K-5 | 0.72 mi |
NR |
Young Mothers Program Public Middle School, High School |
7-12 | 0.98 mi |
4 |
Logan High School Public High School |
9-12 | 1.00 mi |
NR |
Logan City District Preschool, Elementary, Middle School, High School |
1.06 mi | |
NR |
LCSD Center for Home Learning Public Elementary, Middle School |
K-8 | 1.06 mi |
NR |
Logan South Campus Public High School |
10-12 | 1.07 mi |
NR |
Logan River Academy Private Middle School, High School |
7-12 | 1.19 mi |
NR |
Cache Valley Learning Center Private Preschool, Elementary, Middle School |
PK | 1.32 mi |
NR |
Bear River Charter School Elementary, Middle School |
1.34 mi |
Nearby Schools data provided by GreatSchools.
For information about radon testing for homes in the state of Utah click here.
This 3 bedroom, 3 bathroom home is located at 813 S Stone Creek Dr in River Heights, UT. Built in 2005, the house sits on a 0.26 acre lot of land and is currently for sale at $475,000. This home is located in Cache County and schools near this property include River Heights Elementary School, Spring Creek Middle School, Mountain Crest High School and is located in the Cache School District.
Search more homes for sale in River Heights, UT.
Contact Agent

Listing Broker

Engel & Volkers Logan, LLC
112 E. 100 N.
Logan, UT 84321
435-787-4499
