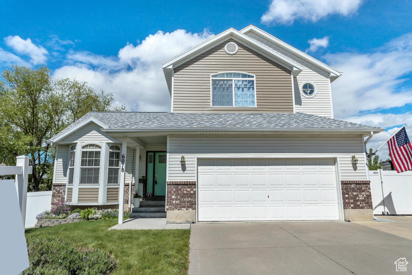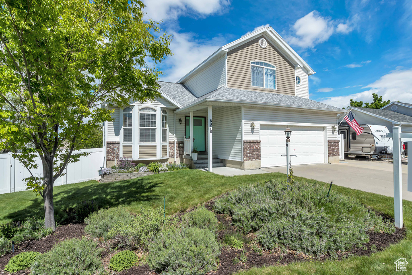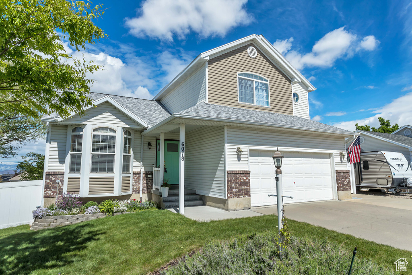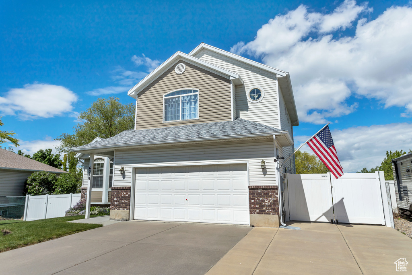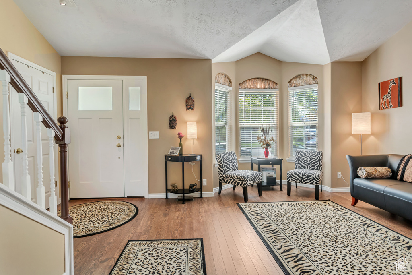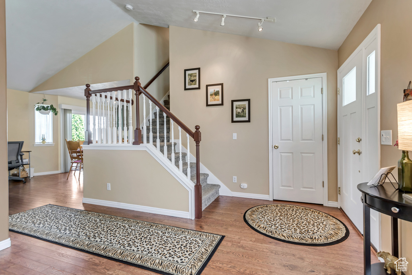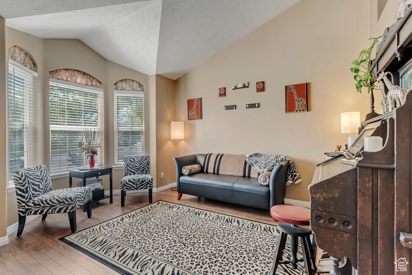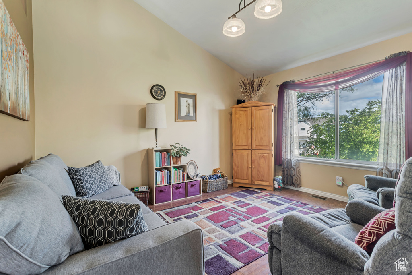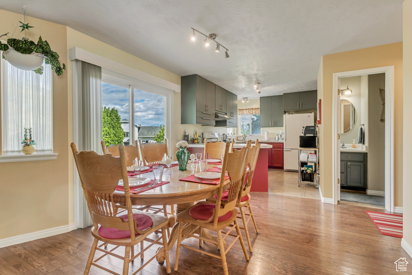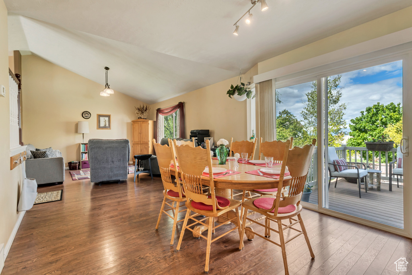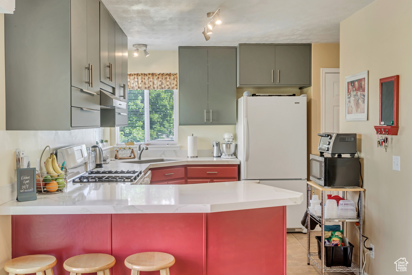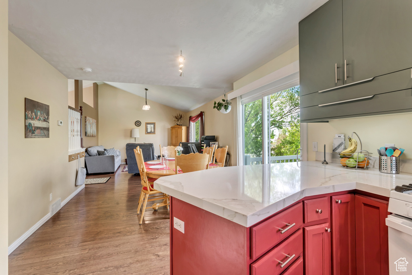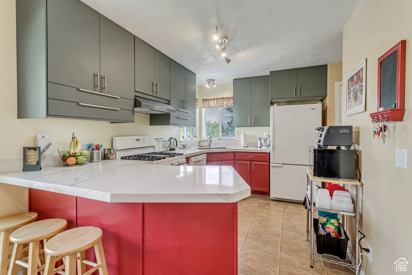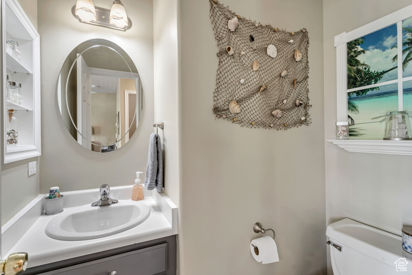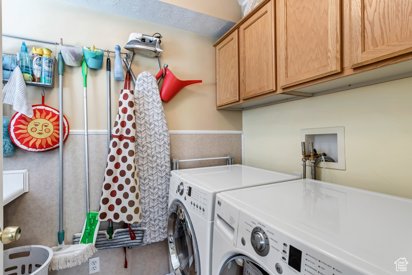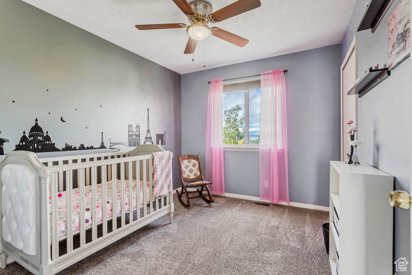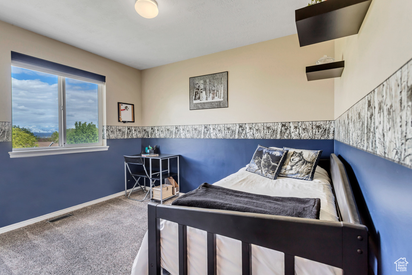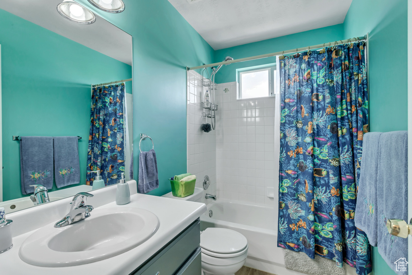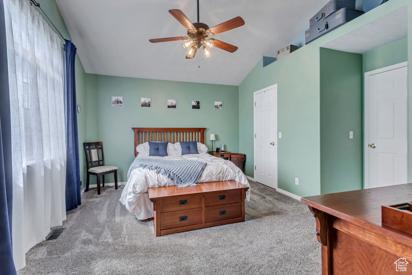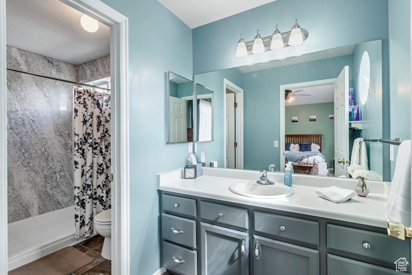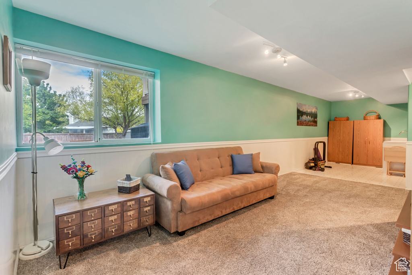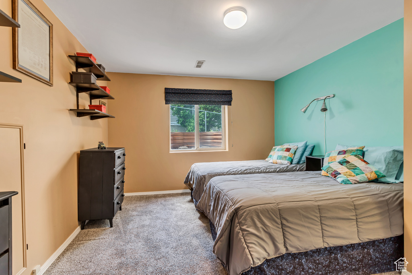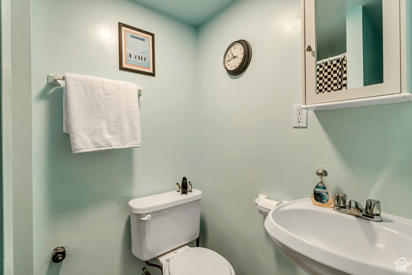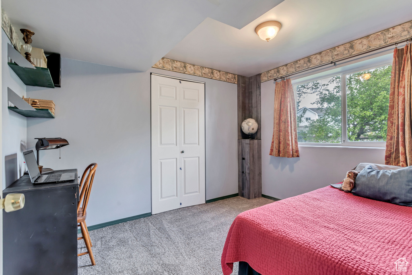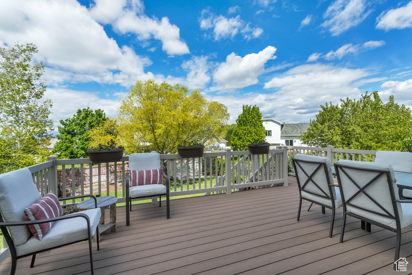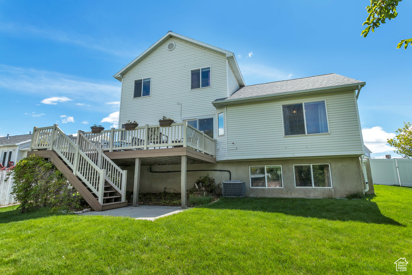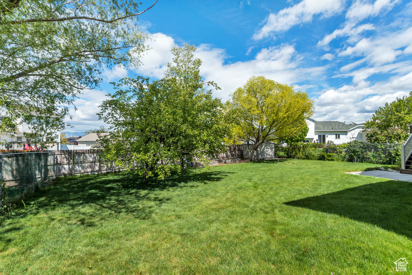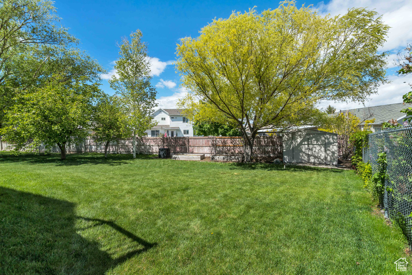Property Facts
*Multiple Offer Received* Seller will be reviewing offers on Monday 5/13/24 at 4:00 pm! Introducing a pristine gem in West Valley's highly coveted West Hills neighborhood! This spacious home boasts over 2300 sq. ft. with 5 beds and 3.5 baths, offering ample space for comfortable living. Upgrades galore - the roof, AC, and furnace were all replaced in 2017, with a transferable 10-year warranty on the roof. Step inside to find new carpet throughout, lending a fresh and inviting ambiance. Enjoy gatherings on the expansive Trex deck off the kitchen, showcasing picturesque views of the meticulously maintained backyard. Conveniently located near schools, restaurants, and just minutes away from the bustling shopping district on 5600 West. Don't miss the opportunity to make this your dream home!
Property Features
Interior Features Include
- Bath: Master
- Dishwasher, Built-In
- Disposal
- Oven: Gas
- Range: Gas
- Range/Oven: Built-In
- Vaulted Ceilings
- Floor Coverings: Carpet; Hardwood; Tile
- Window Coverings: Blinds; Draperies
- Air Conditioning: Central Air; Electric
- Heating: Forced Air; Gas: Central
- Basement: (100% finished) Daylight
Exterior Features Include
- Exterior: Sliding Glass Doors; Patio: Open
- Lot: Fenced: Full; Sprinkler: Auto-Full; View: Mountain; View: Valley
- Landscape: Fruit Trees; Landscaping: Full
- Roof: Asphalt Shingles
- Exterior: Brick; Vinyl
- Patio/Deck: 1 Deck
- Garage/Parking: Attached; Opener; Rv Parking
- Garage Capacity: 2
Inclusions
- Dryer
- Microwave
- Range
- Range Hood
- Refrigerator
- Washer
Other Features Include
- Amenities: Cable Tv Available; Electric Dryer Hookup
- Utilities: Gas: Connected; Power: Connected; Sewer: Connected; Sewer: Public; Water: Connected
- Water: Culinary
Zoning Information
- Zoning:
Rooms Include
- 5 Total Bedrooms
- Floor 2: 3
- Basement 1: 2
- 4 Total Bathrooms
- Floor 2: 2 Full
- Floor 1: 1 Half
- Basement 1: 1 Three Qrts
- Other Rooms:
- Floor 1: 1 Family Rm(s); 1 Kitchen(s); 1 Semiformal Dining Rm(s); 1 Laundry Rm(s);
- Basement 1: 1 Family Rm(s);
Square Feet
- Floor 2: 692 sq. ft.
- Floor 1: 865 sq. ft.
- Basement 1: 786 sq. ft.
- Total: 2343 sq. ft.
Lot Size In Acres
- Acres: 0.21
Buyer's Brokerage Compensation
2.5% - The listing broker's offer of compensation is made only to participants of UtahRealEstate.com.
Schools
Designated Schools
View School Ratings by Utah Dept. of Education
Nearby Schools
| GreatSchools Rating | School Name | Grades | Distance |
|---|---|---|---|
4 |
Hillside School Public Preschool, Elementary |
PK | 0.17 mi |
3 |
Hunter Jr High School Public Middle School |
7-8 | 0.64 mi |
3 |
Hunter High School Public High School |
9-12 | 0.58 mi |
3 |
Ascent Academies Of Utah - West Valley Charter Elementary, Middle School, High School |
K-12 | 0.80 mi |
5 |
Whittier School Public Preschool, Elementary |
PK | 1.00 mi |
3 |
Hunter School Public Preschool, Elementary |
PK | 1.00 mi |
NR |
Carl Sandburg School Public Preschool, Elementary |
PK | 1.07 mi |
7 |
Silver Hills School Public Preschool, Elementary |
PK | 1.10 mi |
4 |
Douglas T. Orchard School Public Preschool, Elementary |
PK | 1.20 mi |
4 |
West Valley School Public Preschool, Elementary |
PK | 1.43 mi |
3 |
Gerald Wright School Public Preschool, Elementary |
PK | 1.77 mi |
1 |
John F. Kennedy Jr High School Public Middle School |
7-8 | 1.79 mi |
5 |
Western Hills School Public Preschool, Elementary |
PK | 1.84 mi |
NR |
Grace Baptist School Private Elementary, Middle School, High School |
K-12 | 1.86 mi |
3 |
Valley Crest School Public Preschool, Elementary |
PK | 1.87 mi |
Nearby Schools data provided by GreatSchools.
For information about radon testing for homes in the state of Utah click here.
This 5 bedroom, 4 bathroom home is located at 6078 W Bona Dea Blvd in West Valley City, UT. Built in 1996, the house sits on a 0.21 acre lot of land and is currently for sale at $525,000. This home is located in Salt Lake County and schools near this property include Hillside Elementary School, Hunter Middle School, Hunter High School and is located in the Granite School District.
Search more homes for sale in West Valley City, UT.
Listing Broker

Larson & Company Real Estate
11075 S. State Street
Building 3
Sandy, UT 84070
801-382-7520
