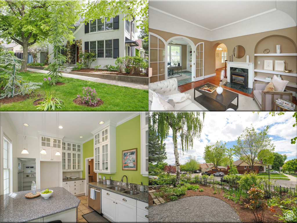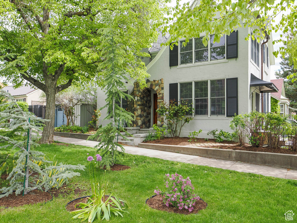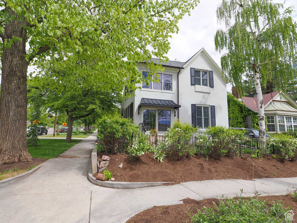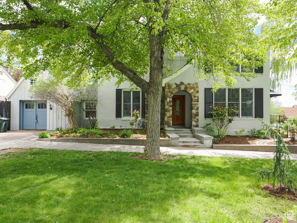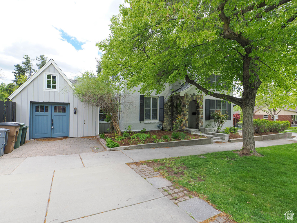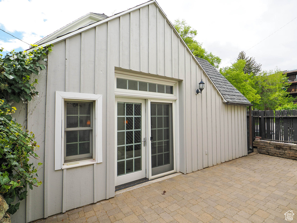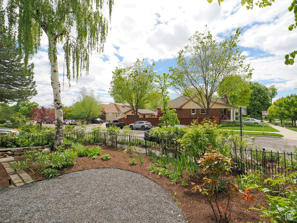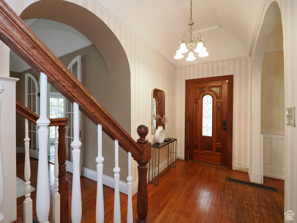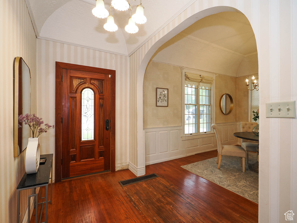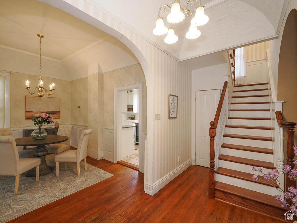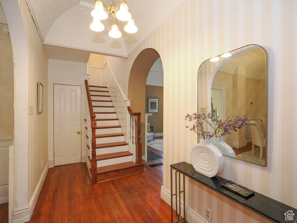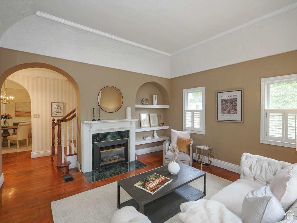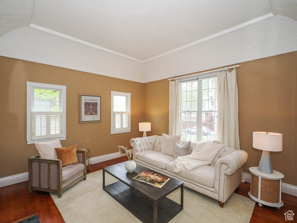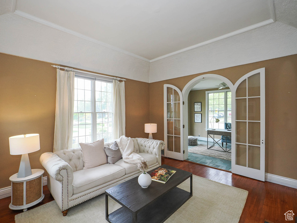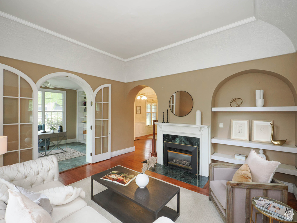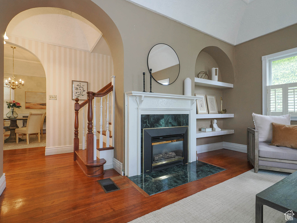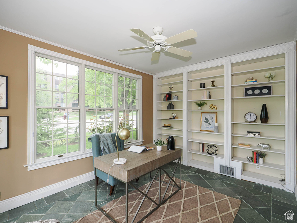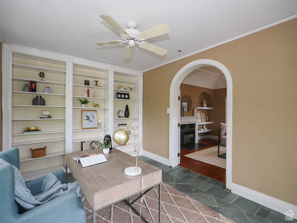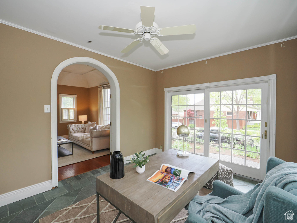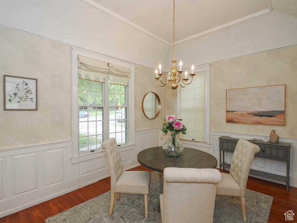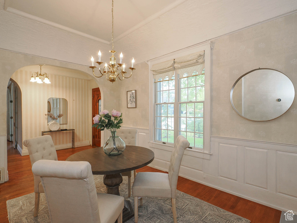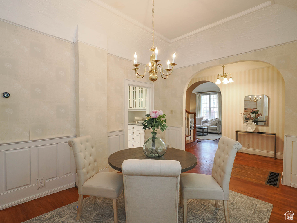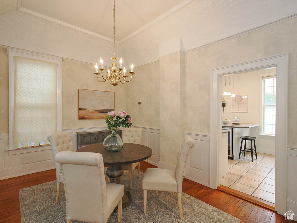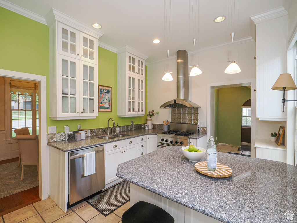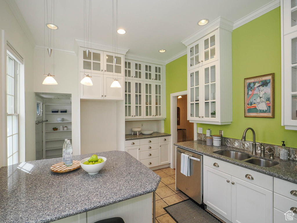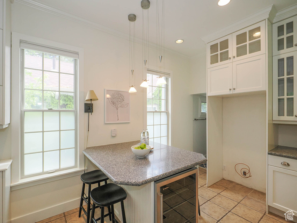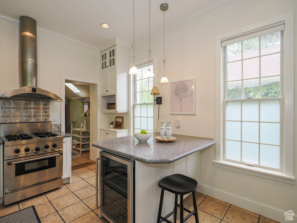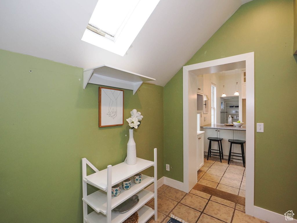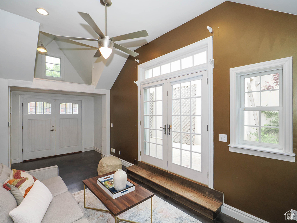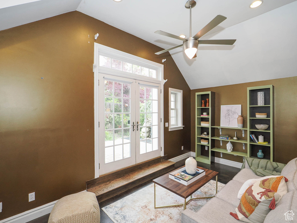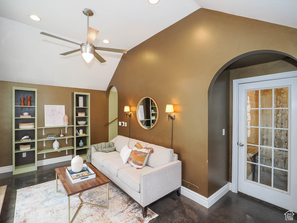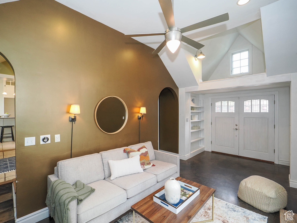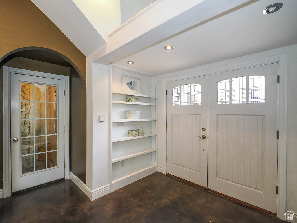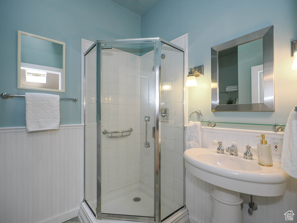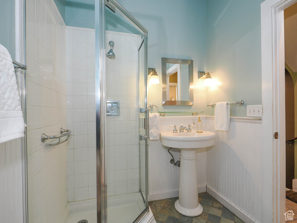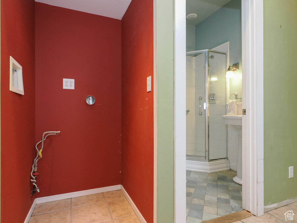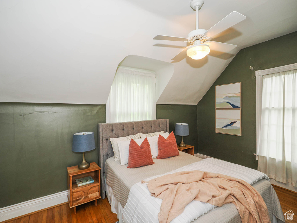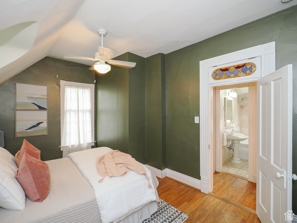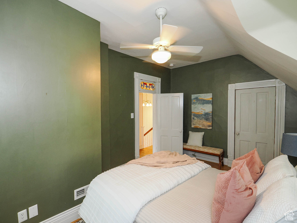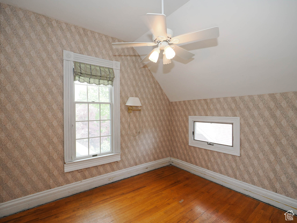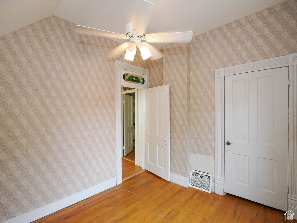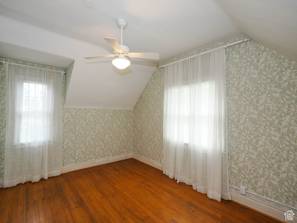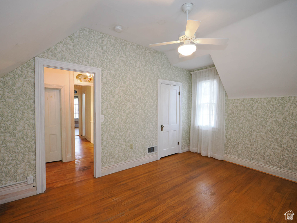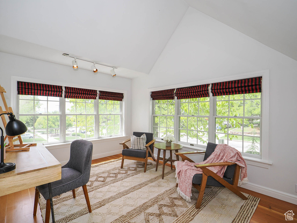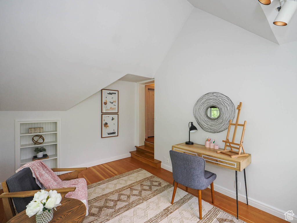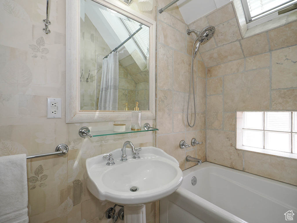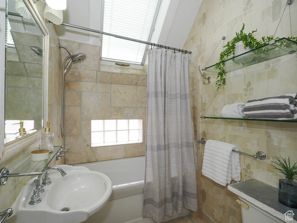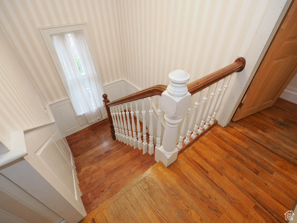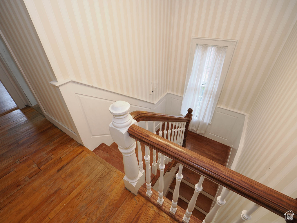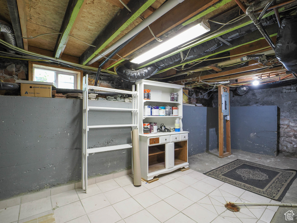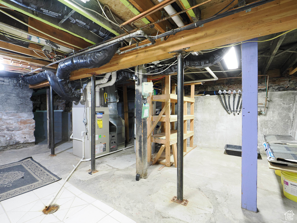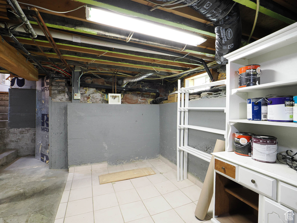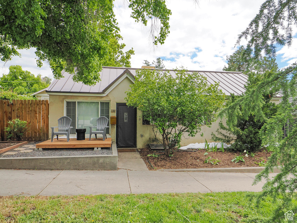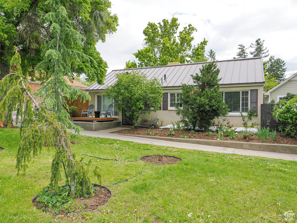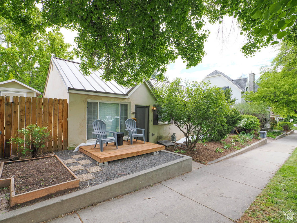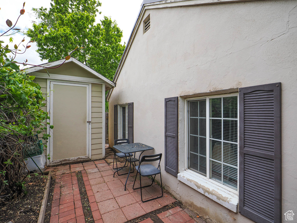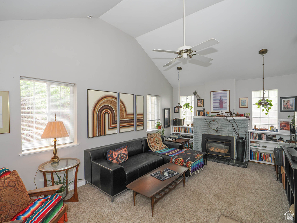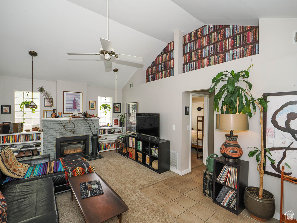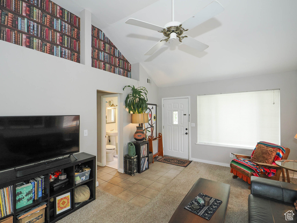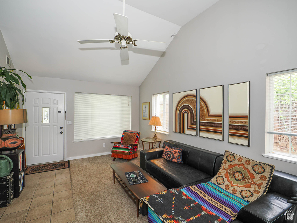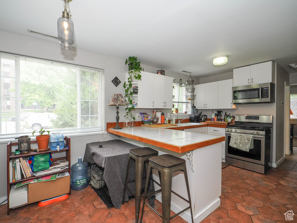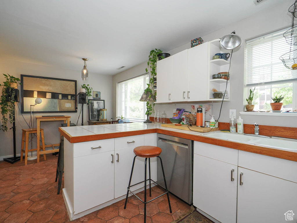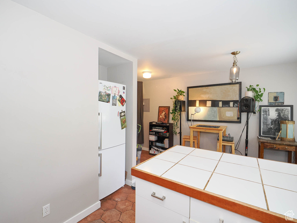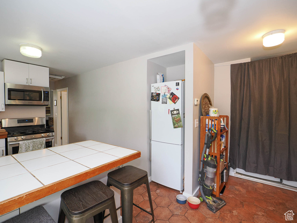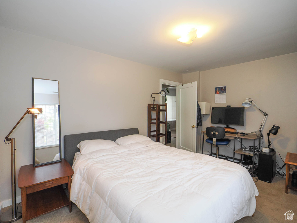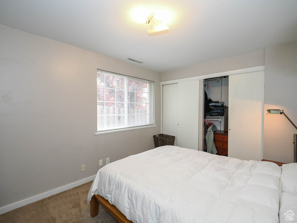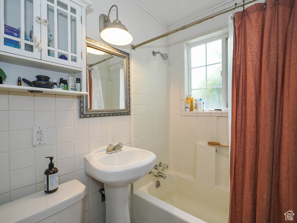Property Facts
Open house Saturday the 11th from 10:00 - 2:00. Rare find! Beautiful Victorian with detached updated ADU. Updated gourmet Kitchen with stainless steel appliances and Island. Anderson wood windows - Newer HVAC system and hot water heater. Brand new 50-year roof with transferable warranty. Hardwood floors - Lots of natural light, updated electrical and service, Updated plumbing with copper. Den has in-floor heating. ADU has a newer furnace, on-demand water heater, newer roof, new electrical, updated insulation, vaulted ceilings, and new drywall. Washer and Drier included. The home has been pre-inspected, and the HVAC has been tuned up and cleaned and is in good working order. If the square footage or acreage of the property or improvements is of material concern to the buyer, the buyer is responsible for verifying the square footage/acreage measurements and improvements to the buyer's satisfaction.
Property Features
Interior Features Include
- Dishwasher, Built-In
- Disposal
- Kitchen: Updated
- Range/Oven: Built-In
- Floor Coverings: Hardwood; Tile
- Window Coverings: Blinds; Draperies; Part; Plantation Shutters
- Air Conditioning: Central Air; Electric
- Heating: Gas: Central
- Basement: (0% finished) Partial
Exterior Features Include
- Exterior: Double Pane Windows
- Lot: Corner Lot; Fenced: Part; Sprinkler: Auto-Part; View: Mountain
- Landscape: See Remarks; Landscaping: Full; Mature Trees; Pines
- Roof: Asphalt Shingles
- Exterior: Stucco
- Garage/Parking:
- Garage Capacity: 0
Inclusions
- Range
- Refrigerator
Other Features Include
- Amenities: Gas Dryer Hookup
- Utilities: Gas: Connected; Power: Connected; Sewer: Connected; Water: Connected
- Water: Culinary
Accessory Dwelling Unit (ADU):
- Detached
- Currently Rented
- Monthly Rent: $1,400
- Approx Sq. Ft.: 780 sqft
- Beds: 1
- Baths: 1
- Kitchen Included: Yes
- Separate Entrance: Yes
- Separate Water Meter: Yes
- Separate Gas Meter: Yes
- Separate Electric Meter: Yes
Zoning Information
- Zoning: 1205
Rooms Include
- 3 Total Bedrooms
- Floor 2: 3
- 2 Total Bathrooms
- Floor 2: 1 Full
- Floor 1: 1 Three Qrts
- Other Rooms:
- Floor 1: 1 Den(s);; 1 Formal Living Rm(s); 1 Bar(s); 1 Laundry Rm(s);
- Basement 1: 1 Laundry Rm(s);
Square Feet
- Floor 2: 999 sq. ft.
- Floor 1: 1379 sq. ft.
- Basement 1: 453 sq. ft.
- Total: 2831 sq. ft.
Lot Size In Acres
- Acres: 0.09
Buyer's Brokerage Compensation
3% - The listing broker's offer of compensation is made only to participants of UtahRealEstate.com.
Schools
Designated Schools
View School Ratings by Utah Dept. of Education
Nearby Schools
| GreatSchools Rating | School Name | Grades | Distance |
|---|---|---|---|
NR |
M Lynn Bennion School Public Preschool, Elementary |
PK | 0.56 mi |
3 |
Salt Lake Center for Science Education Bryant Public Middle School |
7-8 | 0.94 mi |
3 |
East High School Public High School |
9-12 | 0.33 mi |
NR |
Judge Memorial Catholic High School Private High School |
9-12 | 0.14 mi |
NR |
The McGillis School Private Elementary, Middle School |
K-8 | 0.17 mi |
NR |
Our Lady Of Lourdes School Private Elementary, Middle School |
K-8 | 0.19 mi |
NR |
Rowland Hall Secondary Private Preschool, Elementary, Middle School, High School |
PK-12 | 0.51 mi |
NR |
Rowland Hall Private Preschool, Elementary, Middle School, High School |
PK-12 | 0.62 mi |
NR |
Carmen B Pingree Center Private Preschool, Elementary, Middle School |
PK | 0.70 mi |
9 |
Wasatch School Public Elementary |
K-6 | 0.78 mi |
8 |
Emerson School Public Elementary |
K-6 | 0.90 mi |
NR |
Odyssey House Childrens Services (YIC) Public Middle School, High School |
7-12 | 1.00 mi |
8 |
Uintah School Public Elementary |
K-6 | 1.02 mi |
6 |
City Academy Charter Middle School, High School |
7-12 | 1.08 mi |
NR |
Salt Lake District Preschool, Elementary, Middle School, High School |
1.30 mi |
Nearby Schools data provided by GreatSchools.
For information about radon testing for homes in the state of Utah click here.
This 3 bedroom, 2 bathroom home is located at 1146 E 600 S in Salt Lake City, UT. Built in 1898, the house sits on a 0.09 acre lot of land and is currently for sale at $1,000,000. This home is located in Salt Lake County and schools near this property include Bennion (M Lynn) Elementary School, Bryant Middle School, East High School and is located in the Salt Lake School District.
Search more homes for sale in Salt Lake City, UT.
Contact Agent
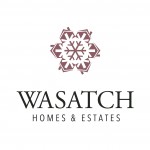
Listing Broker
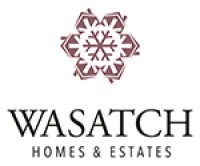
Wasatch Homes and Estates, LLC
PO Box 526296
Salt Lake City, UT 84152
801-597-7971
