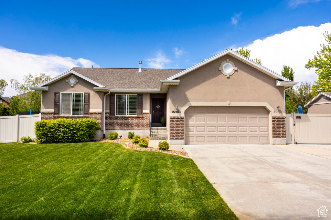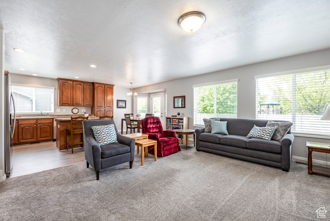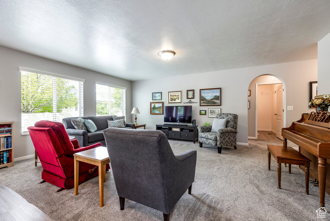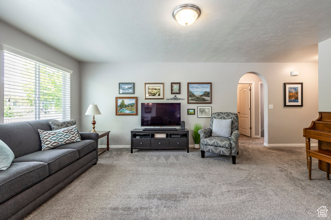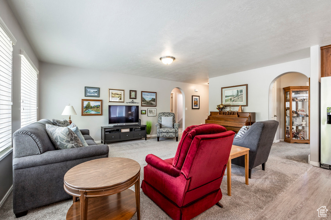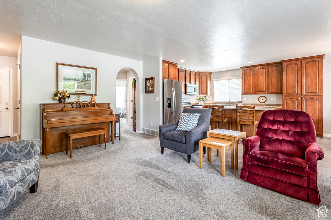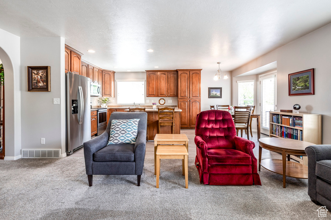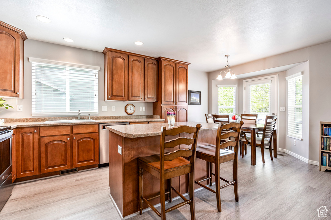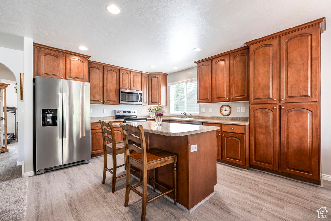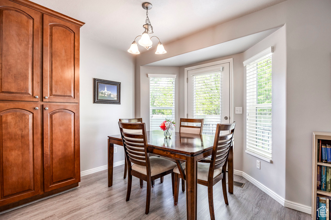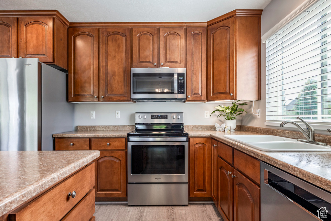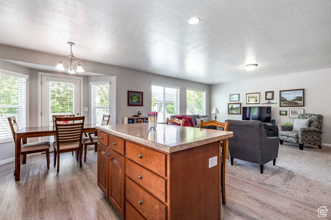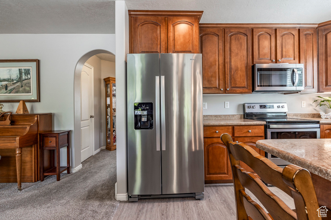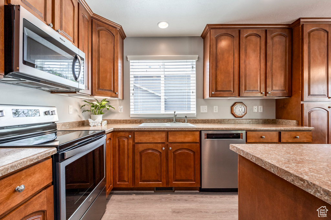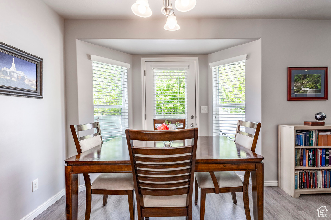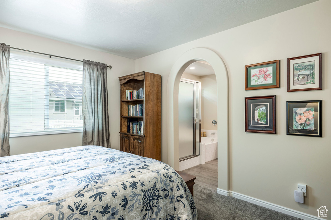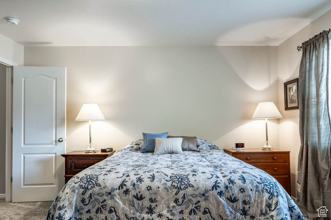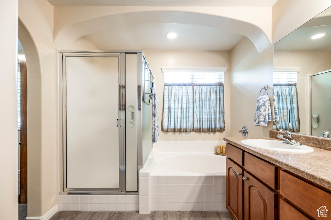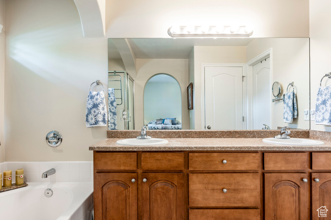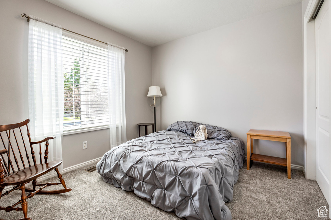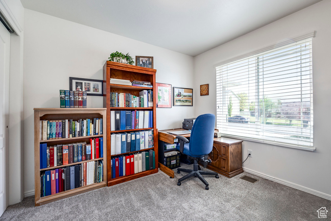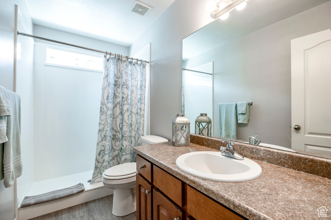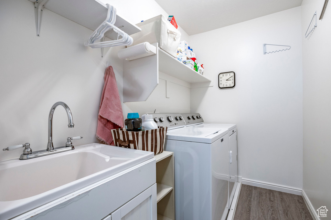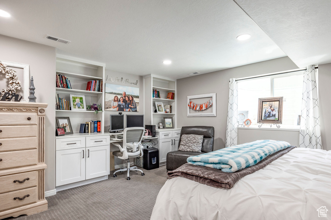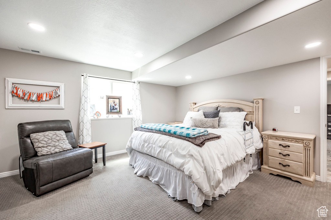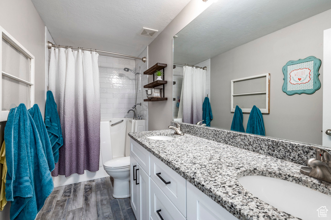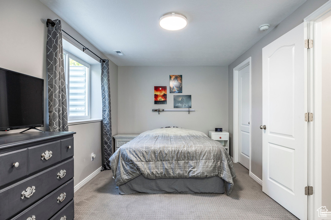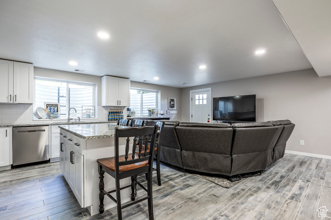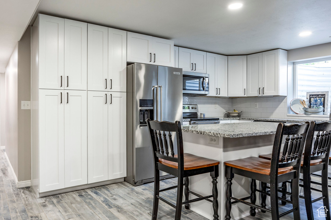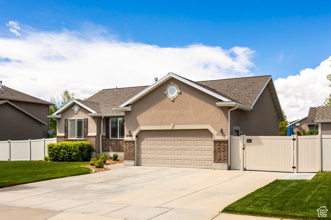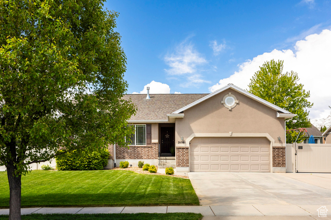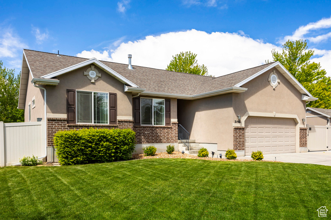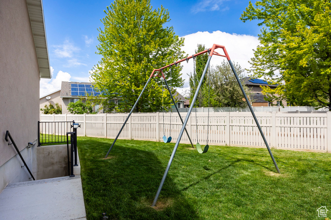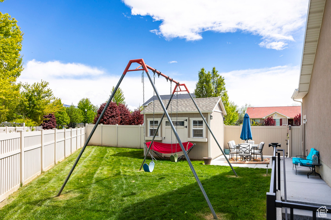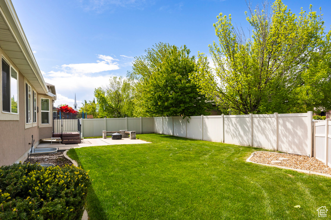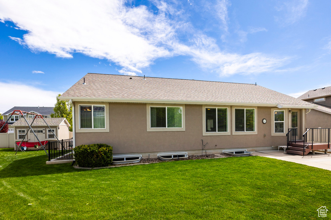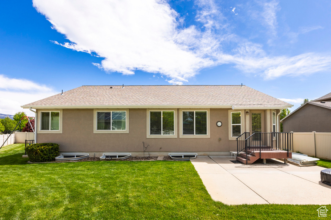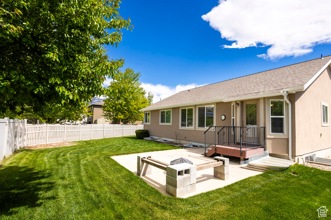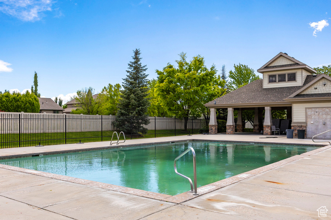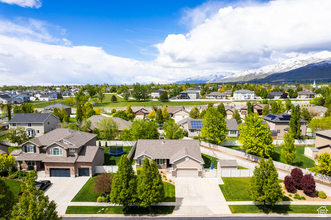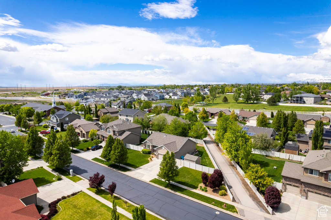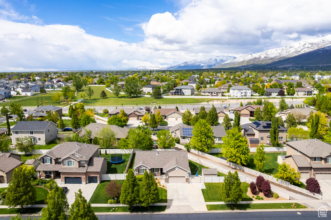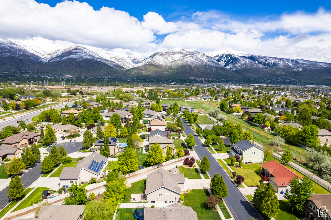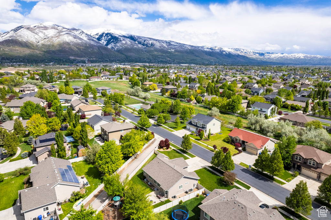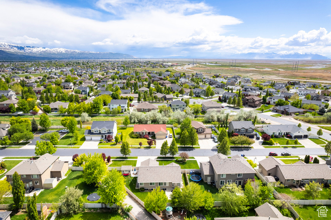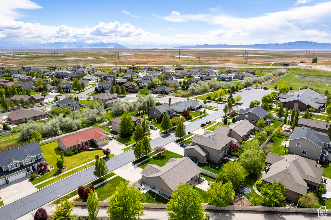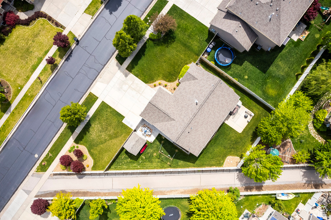Property Facts
This property boasts a meticulously maintained home, showcasing exquisite attention to detail. The legal accessory apartment adds both versatility and value, offering potential for rental income or accommodating extended family. A spacious shed provides ample storage, while the open floor plan creates an inviting atmosphere for gatherings and daily living. Conveniently located across from the community pool and walking trails, outdoor recreation is just steps away. With its rambler layout and affordable HOA, this residence presents a rare opportunity for comfortable, accessible living in a vibrant community.
Property Features
Interior Features Include
- Basement Apartment
- Bath: Master
- Closet: Walk-In
- Dishwasher, Built-In
- Disposal
- Great Room
- Range/Oven: Free Stdng.
- Floor Coverings: Carpet; Laminate; Tile
- Window Coverings: Blinds
- Air Conditioning: Central Air; Electric
- Heating: Forced Air; Gas: Central
- Basement: (100% finished) Entrance; Full
Exterior Features Include
- Exterior: Basement Entrance; Bay Box Windows; Patio: Open
- Lot: Curb & Gutter; Fenced: Full; Road: Paved; Sidewalks; Sprinkler: Auto-Full; Terrain, Flat
- Landscape: Landscaping: Full; Mature Trees
- Roof: Asphalt Shingles
- Exterior: Aluminum; Brick; Stucco
- Patio/Deck: 2 Patio
- Garage/Parking: Attached; Opener; Storage Above
- Garage Capacity: 2
Inclusions
- Ceiling Fan
- Microwave
- Range
- Storage Shed(s)
- Window Coverings
Other Features Include
- Amenities: Cable Tv Wired; Electric Dryer Hookup
- Utilities: Gas: Connected; Power: Connected; Sewer: Connected; Sewer: Public; Water: Connected
- Water: Culinary; Secondary
- Community Pool
HOA Information:
- $69/Monthly
- Transfer Fee: $138
- Pets Permitted; Playground; Pool
Accessory Dwelling Unit (ADU):
- Attached
- Approx Sq. Ft.: 1500 sqft
- Beds: 2
- Baths: 1
- Kitchen Included: Yes
- Separate Entrance: Yes
- Separate Water Meter: No
- Separate Gas Meter: No
- Separate Electric Meter: No
Zoning Information
- Zoning: AE
Rooms Include
- 5 Total Bedrooms
- Floor 1: 3
- Basement 1: 2
- 3 Total Bathrooms
- Floor 1: 2 Full
- Basement 1: 1 Full
- Other Rooms:
- Floor 1: 1 Family Rm(s); 1 Kitchen(s); 1 Bar(s); 1 Laundry Rm(s);
- Basement 1: 1 Family Rm(s); 1 Kitchen(s); 1 Laundry Rm(s);
Square Feet
- Floor 1: 1525 sq. ft.
- Basement 1: 1511 sq. ft.
- Total: 3036 sq. ft.
Lot Size In Acres
- Acres: 0.23
Buyer's Brokerage Compensation
3% - The listing broker's offer of compensation is made only to participants of UtahRealEstate.com.
Schools
Designated Schools
View School Ratings by Utah Dept. of Education
Nearby Schools
| GreatSchools Rating | School Name | Grades | Distance |
|---|---|---|---|
7 |
Endeavour School Public Elementary |
K-6 | 0.60 mi |
NR |
Farmington Bay Youth Ce Public Middle School, High School |
1.65 mi | |
1 |
Mountain High School Public High School |
10-12 | 1.89 mi |
7 |
Eagle Bay School Public Preschool, Elementary |
PK | 0.80 mi |
7 |
Windridge School Public Preschool, Elementary |
PK | 1.15 mi |
NR |
Challenger School - Far Private Preschool, Elementary |
1.37 mi | |
8 |
Knowlton School Public Preschool, Elementary |
PK | 1.63 mi |
6 |
Jefferson Academy Charter Elementary |
K-6 | 1.64 mi |
NR |
Baer Canyon High School Elementary, Middle School, High School |
1.69 mi | |
7 |
Columbia School Public Elementary |
K-6 | 1.83 mi |
7 |
Kaysville Jr High Schoo Public Middle School |
7-9 | 1.89 mi |
7 |
Davis High School Public High School |
10-12 | 1.94 mi |
6 |
Ascent Academies Charter Elementary, Middle School |
K-9 | 1.96 mi |
3 |
Career Path High Charter High School |
9-12 | 1.97 mi |
NR |
Utah Career Path High S High School |
1.97 mi |
Nearby Schools data provided by GreatSchools.
For information about radon testing for homes in the state of Utah click here.
This 5 bedroom, 3 bathroom home is located at 2156 Sharpshooter Dr in Farmington, UT. Built in 2009, the house sits on a 0.23 acre lot of land and is currently for sale at $650,000. This home is located in Davis County and schools near this property include Endeavour Elementary School, Centennial Middle School, Farmington High School and is located in the Davis School District.
Search more homes for sale in Farmington, UT.
Contact Agent

Listing Broker
13693 South 200 West
Ste #100
Draper, UT 84020
801-467-2100
