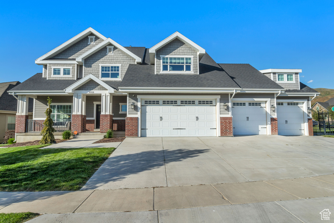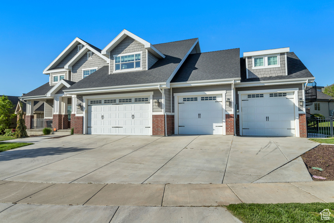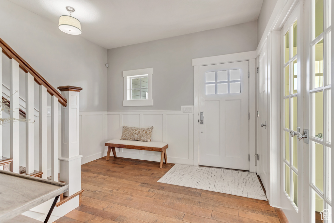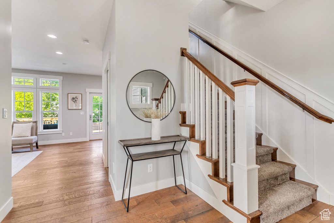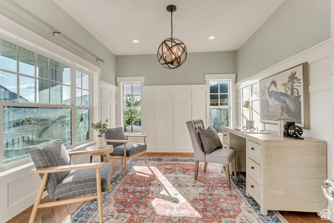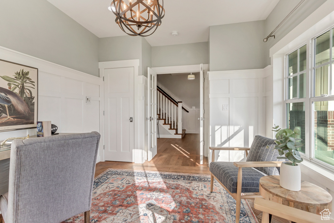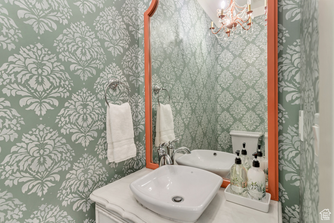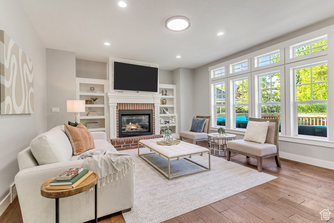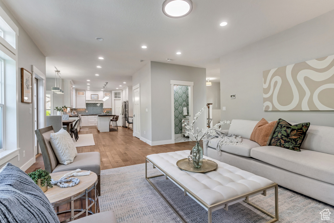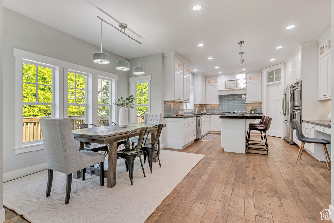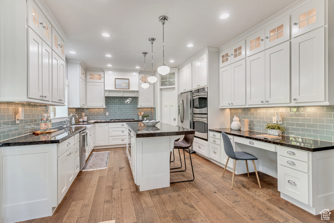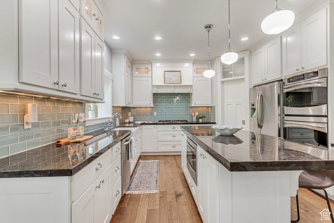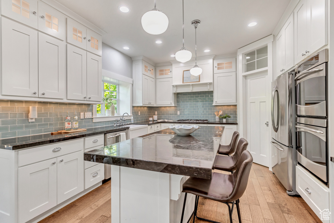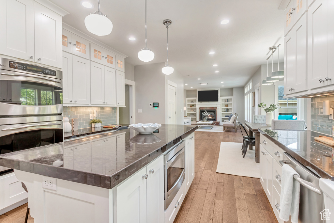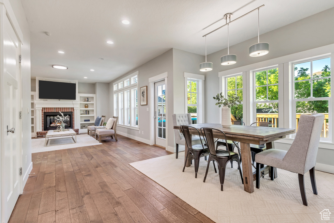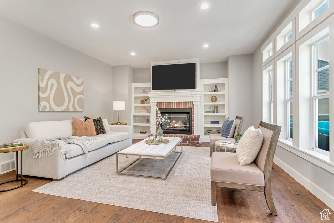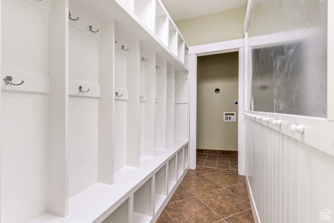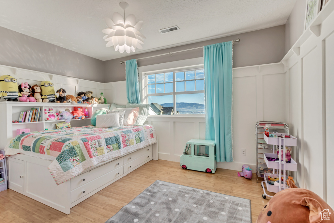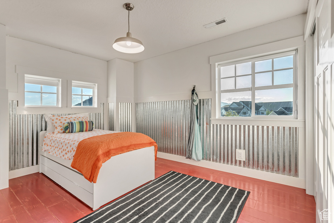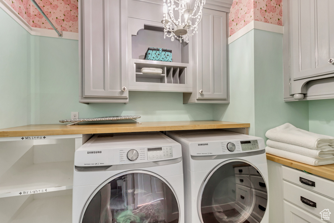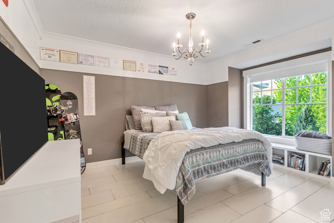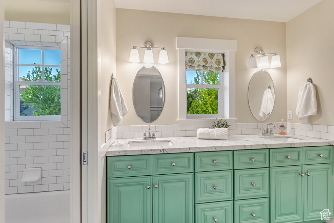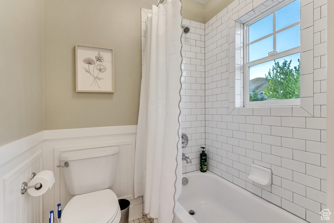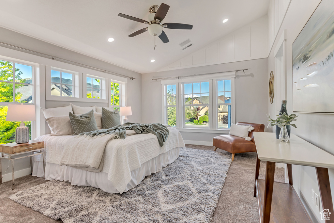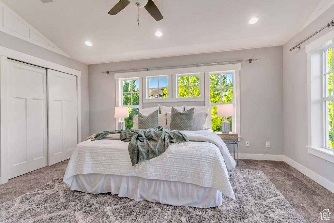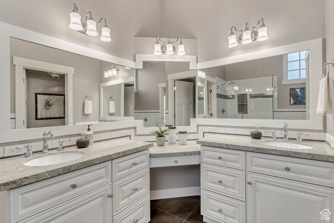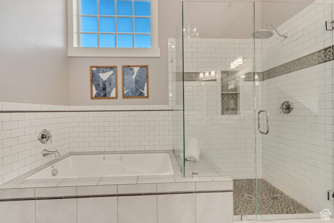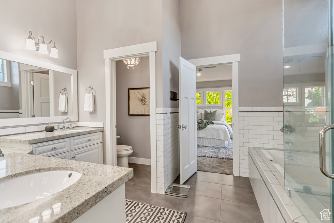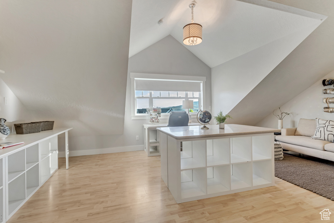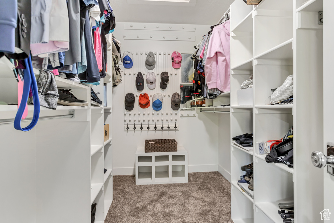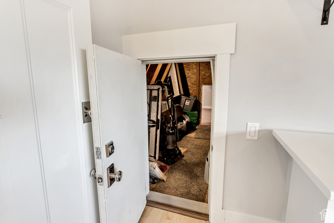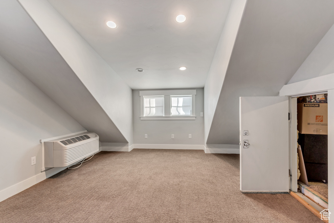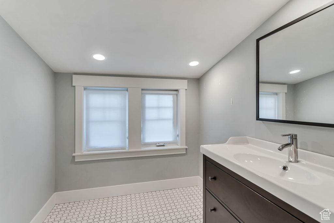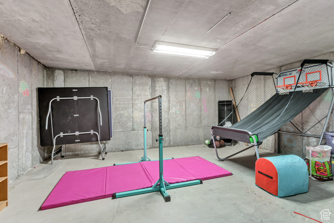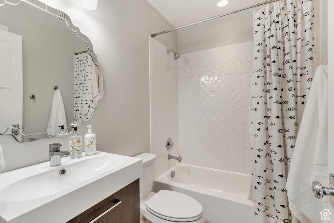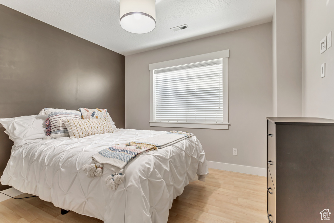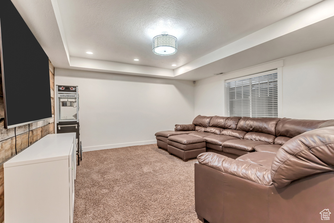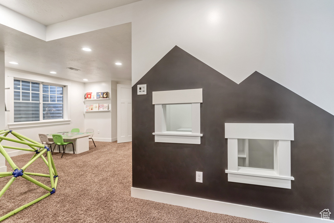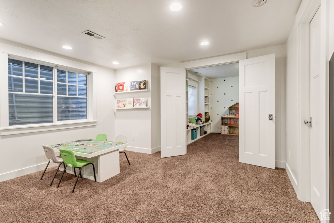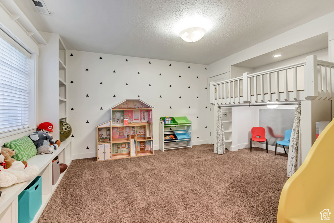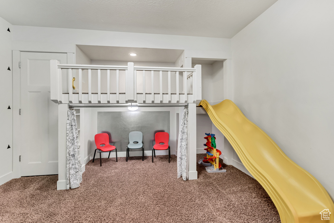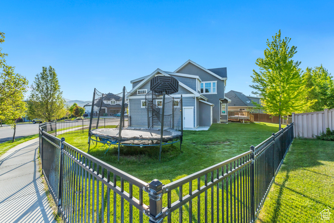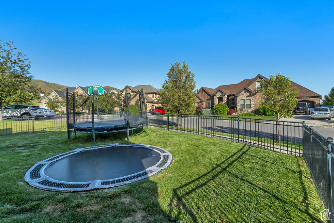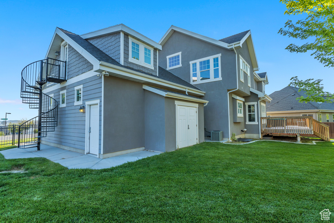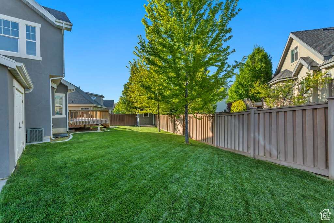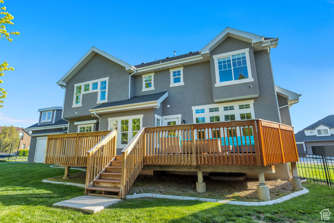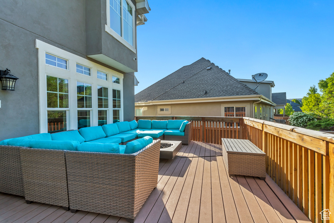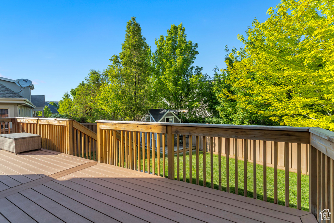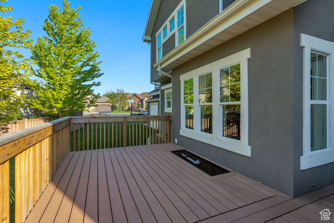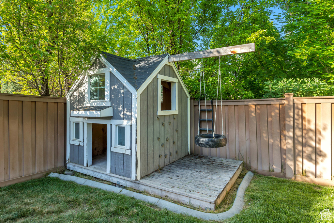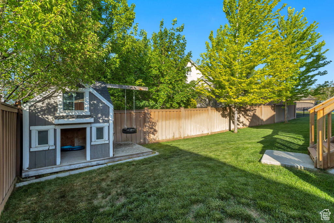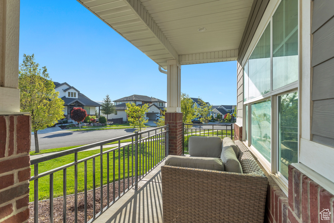Property Facts
New Custom home in Eagle Summit ready for you to call "Home"! It is on a coveted flat street in the middle of the circle/nest on Eagle Nest Lane in Traverse Mountain. This street is one of the best, great neighbors, low traffic, 3 minute walk to Traverse Mountain Elementary, 2 minute walk to Eagle Summit Park, 1 mile from Harmon's, close to everything you need! The home features 4855 square feet, west facing for afternoon shade in backyard/on deck, situated on a .23 acre lot, completely flat (rare in TM!), fully fenced, 6 bedrooms (plus a loft above 4th garage that could be a 7th bedroom or studio apartment or mother in law quarters - currently has a sink and toilet), 2 laundry rooms, 4 car garage (3rd car bay is extra car deep to fit boat, trailers, etc), 5 bathrooms (3 full, 2 half), large Master bedroom with vaulted ceilings and his/hers closets, formal living/piano room, 2 Family rooms, huge bonus room off of master (which is currently used as sewing room, would also be a great office, nursery, workout room, etc). There is also a loft above 4th garage has access through main house, but locks and has external entrance (spiral staircase), as well as a bathroom in it, so it's great for a home office separated from the noise of the house, would also easily make a great salon, or any other hobby or a super fun man cave or pool table game room, really anything! Other qualities of the home include white custom build cabinetry in kitchen with glass door uppers, double ovens, gas stove, large farmhouse sink, garden window, large island (fits 5-6 barstools), large pantry, central vacuum (also has toe kick under the island to sweep into, the best thing!), hard wired alarm system on all windows and doors. hard wired intercom/speaker/baby monitor throughout house, hardwood on entire main floor, wood floors in all bedrooms except master, owner/builder is a licensed contractor, they put extra thought into all of the upgrades for the home which includes; Dual furnaces, tankless water heater (never ever runs out of hot water, - Basement is 95% finished, only part unfinished is under the suspended slab, the homeowner was going to do a theater room there at some point, but for now you get disco lights for a roller rink/soccer playing rec room. This is a great home that you are going to fall in love with. Call to schedule your own private showing today. Square footage figures are provided as a courtesy estimate only and were obtained from County records. Buyer is advised to obtain an independent measurement.
Property Features
Interior Features Include
- See Remarks
- Alarm: Security
- Bath: Master
- Bath: Sep. Tub/Shower
- Central Vacuum
- Closet: Walk-In
- Den/Office
- Dishwasher, Built-In
- Disposal
- French Doors
- Gas Log
- Great Room
- Intercom
- Jetted Tub
- Kitchen: Updated
- Oven: Double
- Oven: Gas
- Oven: Wall
- Range: Countertop
- Range: Gas
- Vaulted Ceilings
- Instantaneous Hot Water
- Granite Countertops
- Video Door Bell(s)
- Floor Coverings: Carpet; Hardwood; Tile
- Window Coverings: Blinds
- Air Conditioning: Central Air; Electric
- Heating: Forced Air; Gas: Central
- Basement: (95% finished) Daylight
Exterior Features Include
- Exterior: See Remarks; Entry (Foyer); Outdoor Lighting; Porch: Open
- Lot: Curb & Gutter; Fenced: Full; Road: Paved; Sidewalks; Sprinkler: Auto-Full; Terrain, Flat; View: Mountain; View: Valley
- Landscape: Landscaping: Full
- Roof: Asphalt Shingles
- Exterior: Brick; Clapboard/Masonite; Stucco
- Patio/Deck: 1 Patio 1 Deck
- Garage/Parking: See Remarks; Attached; Extra Height; Extra Width; Opener; Extra Length
- Garage Capacity: 4
Inclusions
- See Remarks
- Ceiling Fan
- Dryer
- Fireplace Insert
- Microwave
- Range
- Range Hood
- Refrigerator
- Washer
- Window Coverings
Other Features Include
- Amenities: Clubhouse; Electric Dryer Hookup; Gas Dryer Hookup; Park/Playground; Swimming Pool; Tennis Court
- Utilities: Gas: Connected; Power: Connected; Sewer: Connected; Sewer: Public; Water: Connected
- Water: Culinary
- Community Pool
HOA Information:
- $97/Monthly
- Transfer Fee: $1200
- Barbecue; Biking Trails; Club House; Gym Room; Hiking Trails; On Site Property Mgmt; Picnic Area; Playground; Pool; Tennis Court
Zoning Information
- Zoning:
Rooms Include
- 6 Total Bedrooms
- Floor 2: 5
- Basement 1: 1
- 5 Total Bathrooms
- Floor 2: 2 Full
- Floor 2: 1 Half
- Floor 1: 1 Half
- Basement 1: 1 Full
- Other Rooms:
- Floor 2: 1 Family Rm(s); 1 Den(s);; 1 Laundry Rm(s);
- Floor 1: 1 Family Rm(s); 1 Formal Living Rm(s); 1 Kitchen(s); 1 Semiformal Dining Rm(s); 1 Laundry Rm(s);
- Basement 1: 2 Family Rm(s);
Square Feet
- Floor 2: 2012 sq. ft.
- Floor 1: 1692 sq. ft.
- Basement 1: 1151 sq. ft.
- Total: 4855 sq. ft.
Lot Size In Acres
- Acres: 0.23
Buyer's Brokerage Compensation
2.5% - The listing broker's offer of compensation is made only to participants of UtahRealEstate.com.
Schools
Designated Schools
View School Ratings by Utah Dept. of Education
Nearby Schools
| GreatSchools Rating | School Name | Grades | Distance |
|---|---|---|---|
7 |
Traverse Mountain School Public Preschool, Elementary |
PK | 0.15 mi |
5 |
Hidden Valley Middle Public Middle School |
7-9 | 2.47 mi |
NR |
South Park Academy Public High School |
12 | 2.18 mi |
NR |
Challenger School - Traverse Mountain Private Preschool, Elementary, Middle School |
PK | 0.91 mi |
4 |
Ignite Entrepreneurship Academy Charter Elementary, Middle School, High School |
K-12 | 1.35 mi |
7 |
Fox Hollow School Public Preschool, Elementary |
PK | 1.48 mi |
NR |
Alta Independent Private Middle School, High School |
7-12 | 1.97 mi |
NR |
Mountain Point Academy Private Middle School, High School |
8-11 | 1.97 mi |
6 |
Liberty Hills Elementary Public Elementary |
K-6 | 1.98 mi |
7 |
Summit Academy - Independence Charter Elementary, Middle School |
K-8 | 2.08 mi |
4 |
Summit Academy High School Charter High School |
9-12 | 2.08 mi |
6 |
Belmont School Public Preschool, Elementary, Middle School, High School |
PK | 2.11 mi |
4 |
Utah Military Academy - Camp Williams Charter Middle School, High School |
7-12 | 2.21 mi |
8 |
North Point School Public Preschool, Elementary |
PK | 2.39 mi |
5 |
Mountain Point Elementary Public Elementary |
K-6 | 2.40 mi |
Nearby Schools data provided by GreatSchools.
For information about radon testing for homes in the state of Utah click here.
This 6 bedroom, 5 bathroom home is located at 4952 N Eagle Nest Ln in Lehi, UT. Built in 2011, the house sits on a 0.23 acre lot of land and is currently for sale at $990,000. This home is located in Utah County and schools near this property include Traverse Mountain Elementary School, Viewpoint Middle School, Skyridge High School and is located in the Alpine School District.
Search more homes for sale in Lehi, UT.
Contact Agent

Listing Broker
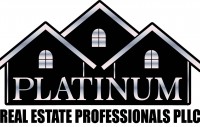
Platinum Real Estate Professionals PLLC
624 E 300 S
Salt Lake City, UT 84102
435-250-3355
