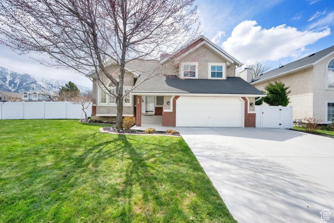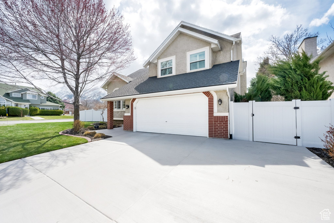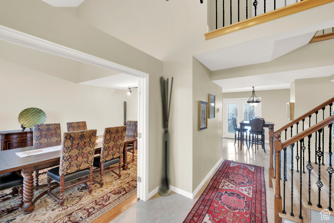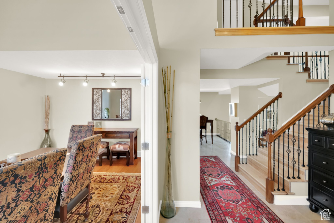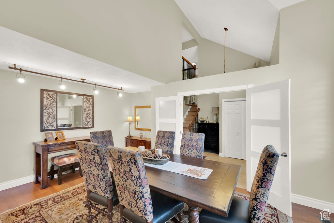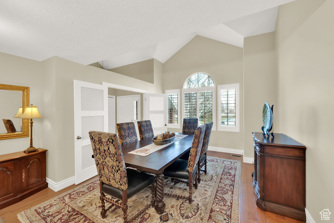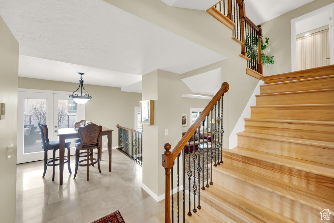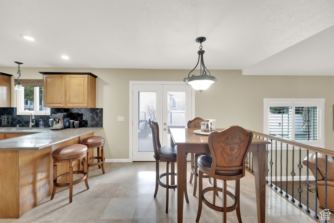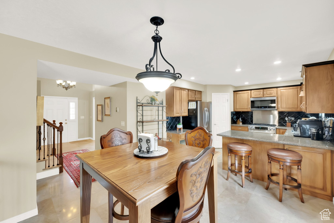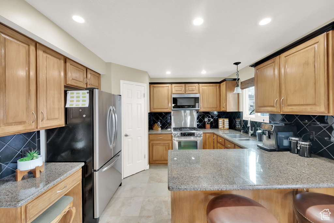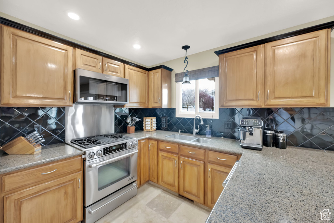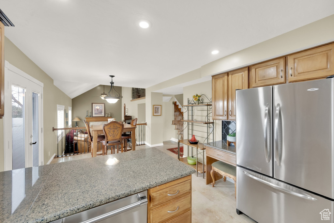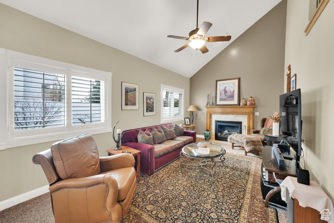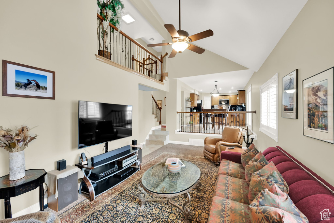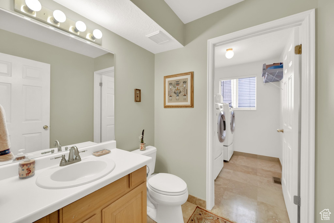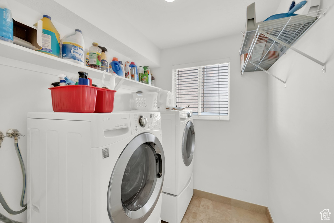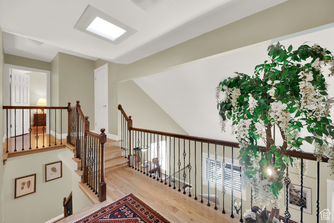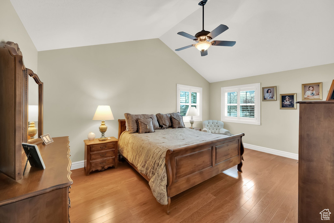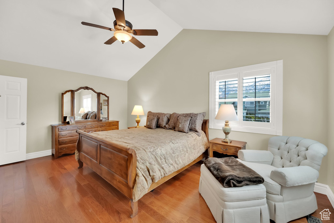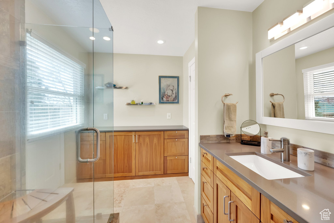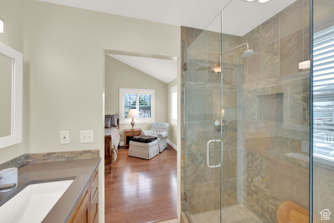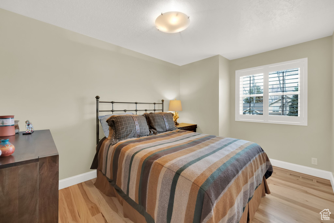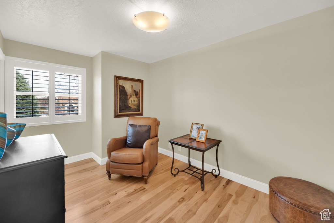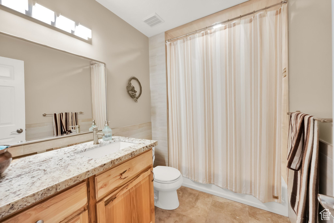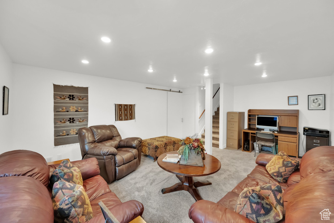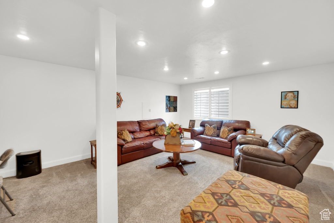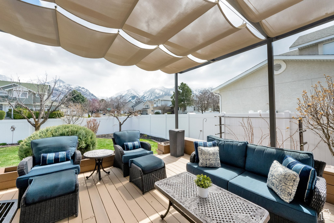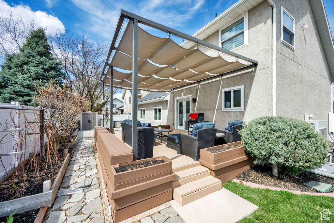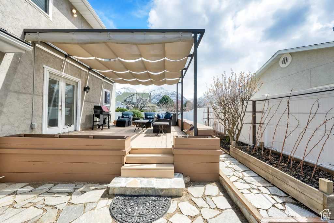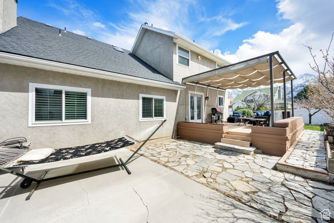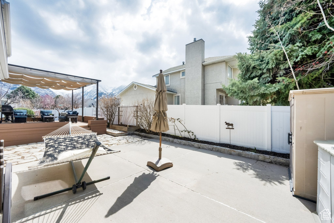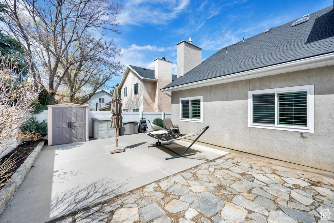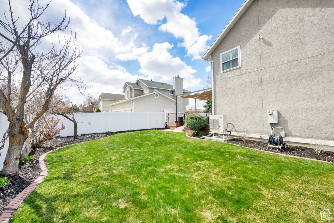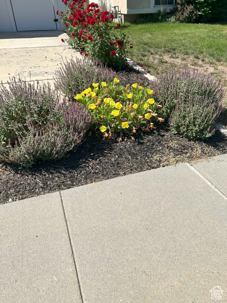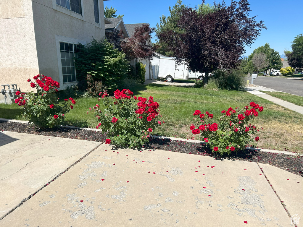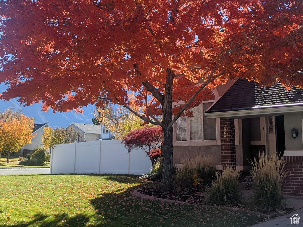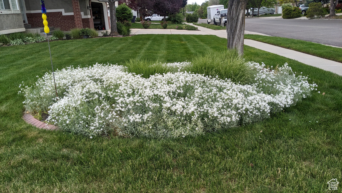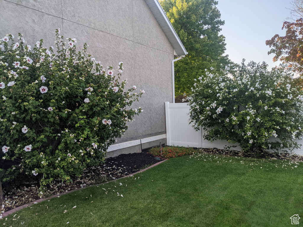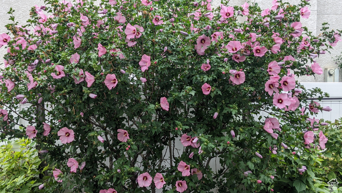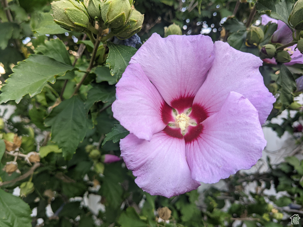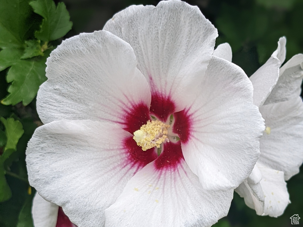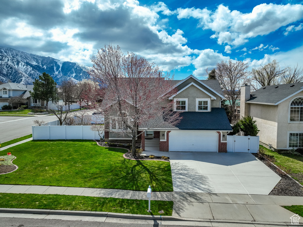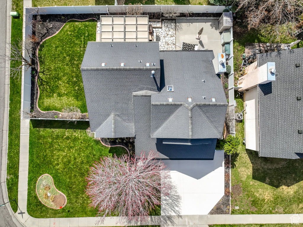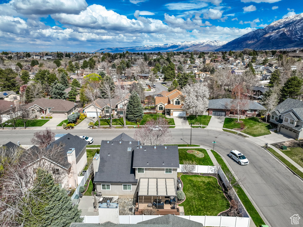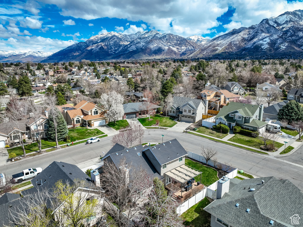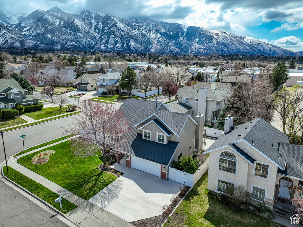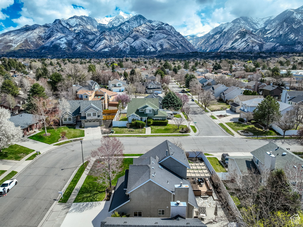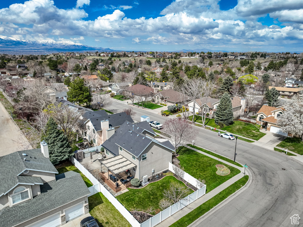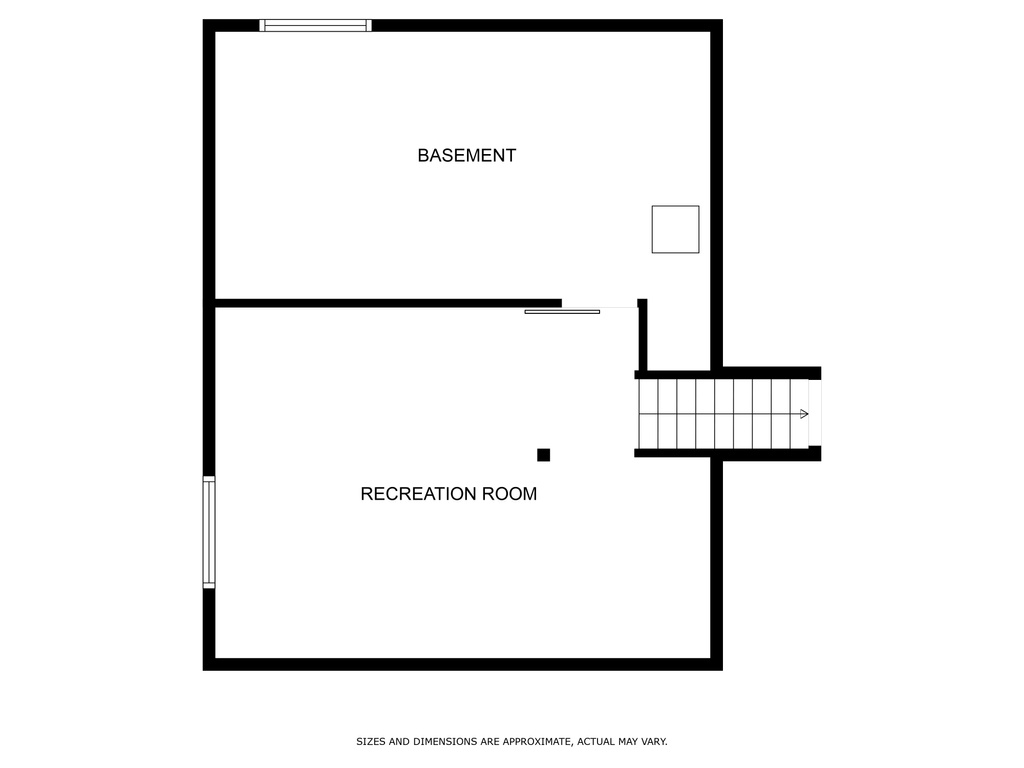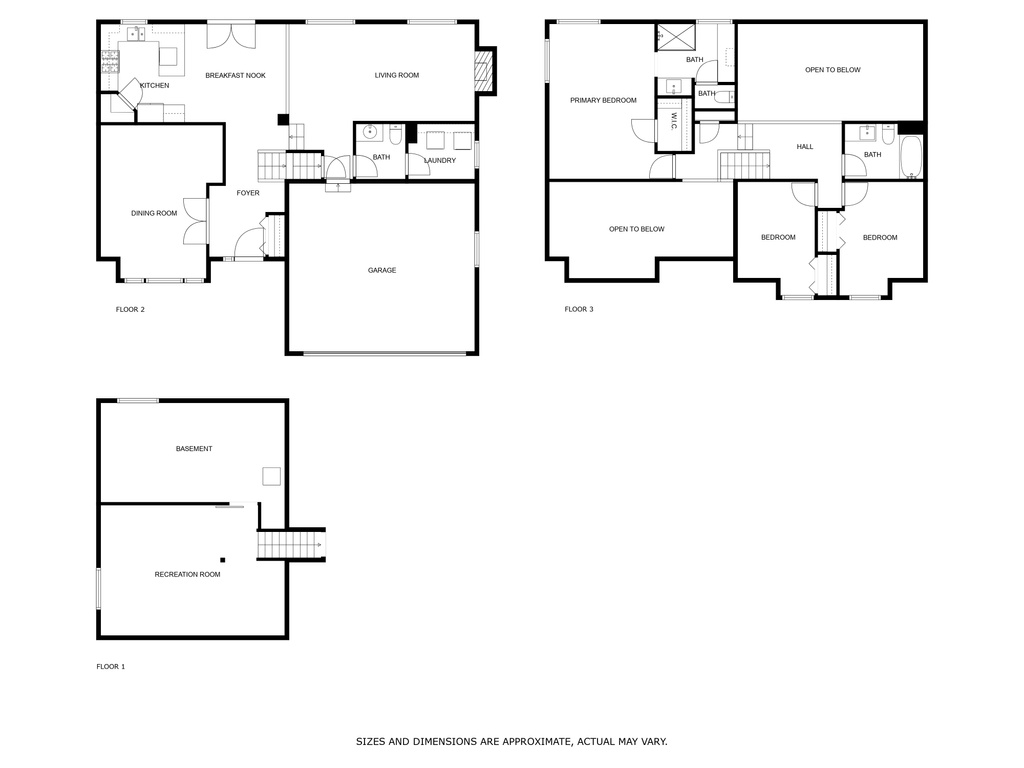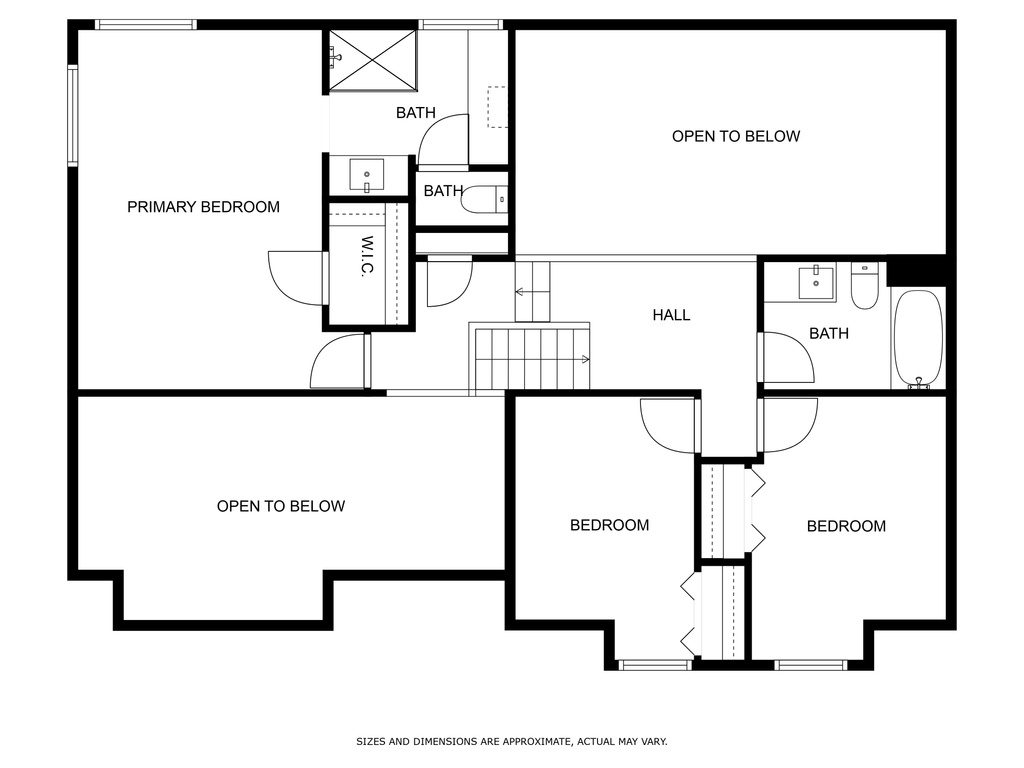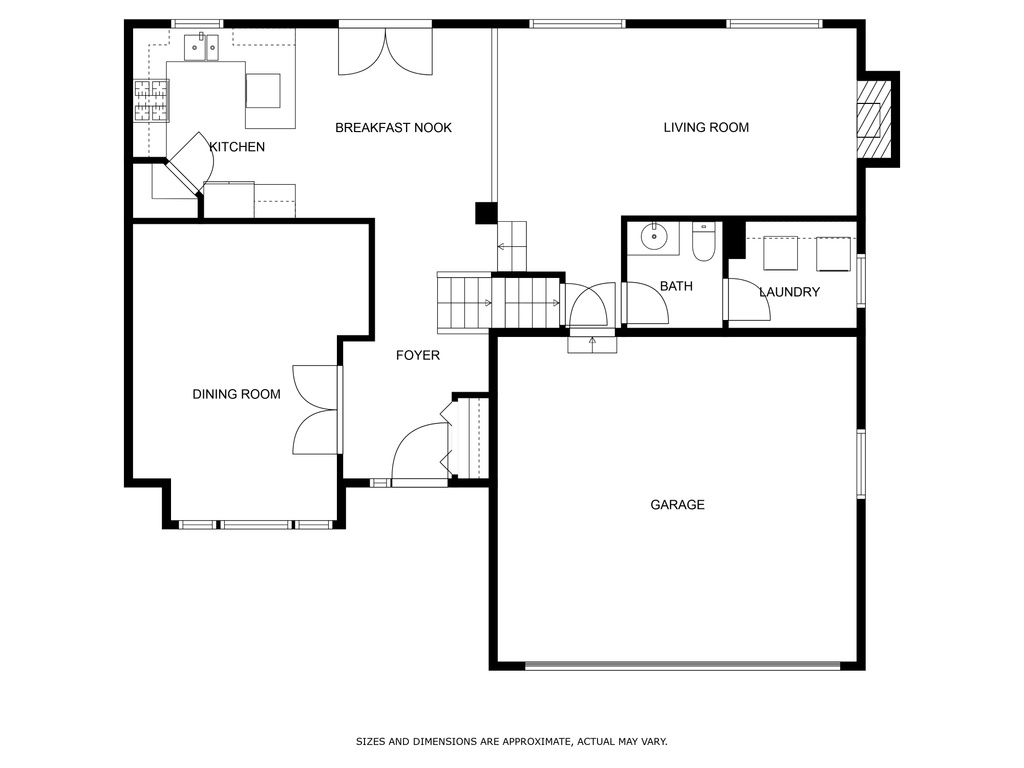Property Facts
Meticulously maintained brick-and-stucco beauty nestled in a peaceful neighborhood. Enter into stunning travertine floors leading to gorgeous wood and rod-iron staircase. A private formal dining area welcomes you - perfect for hosting dinner parties. The kitchen boasts custom cabinetry (hello, sliding shelves!), granite countertops, a chic tiled backsplash, and both recessed and pendant lighting. A pantry, desk area, and stainless-steel appliances- including a gas stove and convection microwave (fridge included too!). With vaulted ceilings and windows that let in natural light, the great room is a cozy, airy retreat with a gas fireplace for those chilly nights. Upstairs, you'll find three bedrooms, blonde hardwood floors, and 2 beautifully remodeled bathrooms. A big primary suite with vaulted ceilings, mountain views, & its own private bathroom featuring a walk-in shower & ample cabinetry. The basement has daylight windows, a large family room, and a barn door opens up to extra space for a 4th bedroom (if needed). The spaces of the home are versatile- the main floor formal dining area could be converted to a main floor bedroom; the basement family room could be used as a bedroom. This home has been consistently upgraded - a humidifier installed last fall, high efficiency heat pump heating/cooling system installed last year, 40-year roof was installed in 2005, plantation shutters, recessed lighting, sleek Bolo ceiling fans, and a MyQ garage door opener which you can close remotely. The true gem of the home is the yard - a raised deck with shade sails and built-in storage, rock walkway leads you to a second patio area, lush landscaping, blackberries, raspberries, peaches, and a strawberry patch. Rachio intelligent water system ensures the yard is watered properly. A true pride of ownership property!
Property Features
Interior Features
- Bath: Primary
- Closet: Walk-In
- Dishwasher, Built-In
- Disposal
- French Doors
- Gas Log
- Great Room
- Kitchen: Updated
- Oven: Gas
- Range: Gas
- Vaulted Ceilings
- Granite Countertops
- Floor Coverings: Carpet; Hardwood; Travertine
- Window Coverings: Blinds; Plantation Shutters
- Air Conditioning: Central Air; Electric
- Heating: Forced Air; Heat Pump; >= 95% efficiency
- Basement: (70% finished) Daylight; Partial
Exterior Features
- Exterior: Bay Box Windows; Deck; Covered; Double Pane Windows; Entry (Foyer); Porch: Open; Patio: Open
- Lot: Corner Lot; Curb & Gutter; Fenced: Full; Road: Paved; Sprinkler: Auto-Full; Terrain, Flat; View: Mountain; Drip Irrigation: Auto-Part
- Landscape: Fruit Trees; Landscaping: Full; Mature Trees; Vegetable Garden
- Roof: Asphalt Shingles
- Exterior: Brick; Stucco
- Patio/Deck: 1 Patio 1 Deck
- Garage/Parking: Attached; Opener
- Garage Capacity: 2
Other Features
- Amenities: Cable TV Available; Cable TV Wired; Electric Dryer Hookup
- Utilities: Gas: Connected; Power: Connected; Sewer: Connected; Sewer: Public; Water: Connected
- Water: Culinary
Included in Transaction
- Ceiling Fan
- Dryer
- Humidifier
- Microwave
- Range
- Refrigerator
- Storage Shed(s)
- Washer
- Water Softener: Own
- Window Coverings
- Workbench
Property Size
- Floor 2: 842 sq. ft.
- Floor 1: 1,056 sq. ft.
- Basement 1: 616 sq. ft.
- Total: 2,514 sq. ft.
- Lot Size: 0.17 Acres
Floor Details
- 3 Total Bedrooms
- Floor 2: 3
- 3 Total Bathrooms
- Floor 2: 2 Full
- Floor 1: 1 Half
- Other Rooms:
- Floor 1: 1 Family Rm(s); 1 Kitchen(s); 1 Formal Dining Rm(s); 1 Semiformal Dining Rm(s); 1 Laundry Rm(s);
- Basement 1: 1 Family Rm(s);
Schools
Designated Schools
View School Ratings by Utah Dept. of Education
Nearby Schools
| GreatSchools Rating | School Name | Grades | Distance |
|---|---|---|---|
NR |
Albion Middle Public Middle School |
6-8 | 1.02 mi |
9 |
Silver Mesa School Public Elementary |
K-5 | 0.78 mi |
NR |
Beehive Science & Technology Academy Elementary Charter Elementary |
K-6 | 0.17 mi |
8 |
Beehive Science & Technology Academy (BSTA) Charter Middle School, High School |
6-12 | 0.17 mi |
NR |
Grace Lutheran School Private Preschool, Elementary, Middle School |
PK-8 | 0.76 mi |
NR |
Blessed Sacrament School Private Preschool, Elementary, Middle School |
PK-8 | 0.83 mi |
9 |
Quail Hollow School Public Elementary |
K-5 | 0.89 mi |
NR |
Willow Canyon Elementary School Public Elementary |
K-5 | 0.92 mi |
8 |
Brookwood School Public Elementary |
K-5 | 0.95 mi |
NR |
The Waterford School Private Preschool, Elementary, Middle School, High School |
PK-12 | 0.97 mi |
9 |
Albion Middle School Public Middle School |
6-8 | 1.02 mi |
NR |
Park Lane School Public Elementary |
K-5 | 1.04 mi |
9 |
Peruvian Park School Public Elementary |
K-5 | 1.35 mi |
NR |
Granite School Public Elementary |
K-5 | 1.45 mi |
8 |
Oakdale School Public Elementary |
K-5 | 1.49 mi |
Nearby Schools data provided by GreatSchools.
For information about radon testing for homes in the state of Utah click here.
This 3 bedroom, 3 bathroom home is located at 2064 E Village Point Way in Sandy, UT. Built in 1991, the house sits on a 0.17 acre lot of land and is currently for sale at $725,000. This home is located in Salt Lake County and schools near this property include Willow Canyon Elementary School, Eastmont Middle School, Jordan High School and is located in the Canyons School District.
Search more homes for sale in Sandy, UT.
Contact Agent

Christina F Dalton
801-560-3390Listing Broker
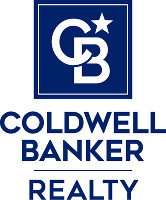
Coldwell Banker Realty (Salt Lake-Sugar House)
2180 S. 1300 E. #140
Salt Lake City, UT 84106
801-488-5300
