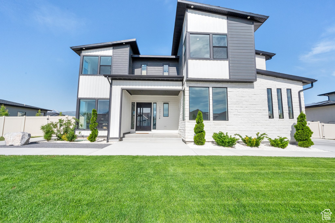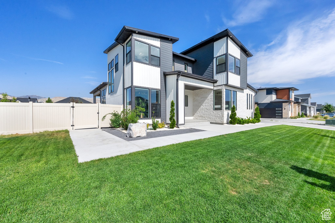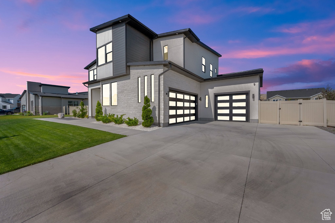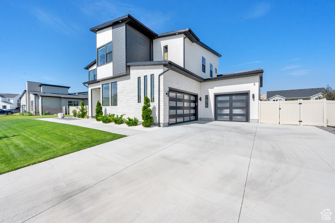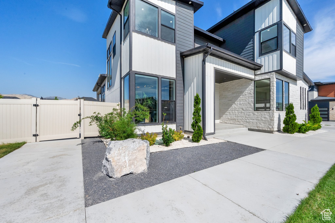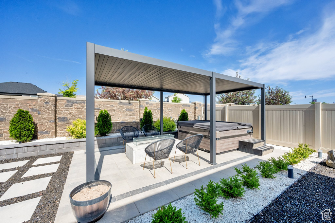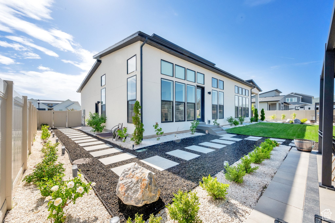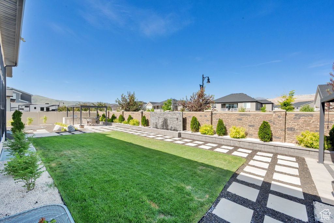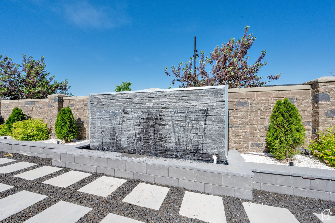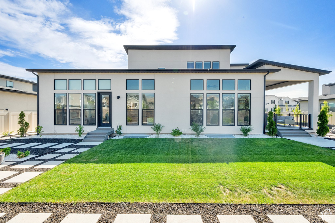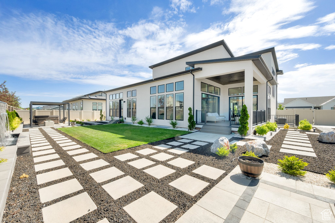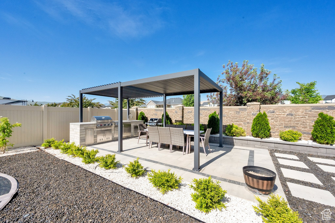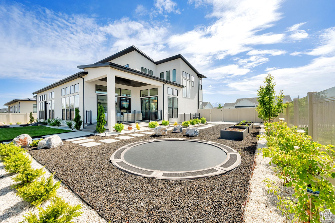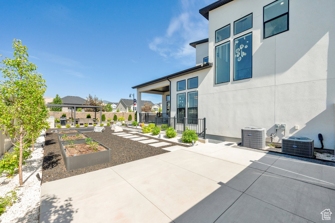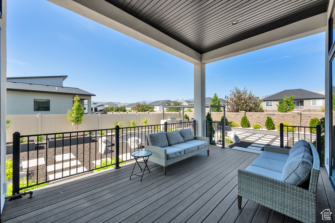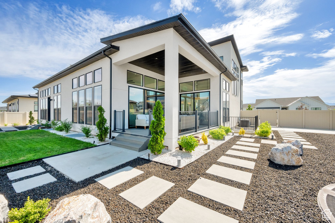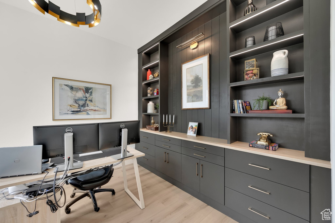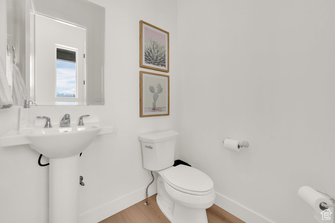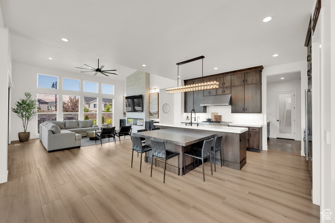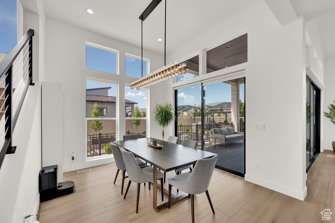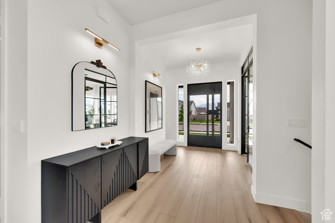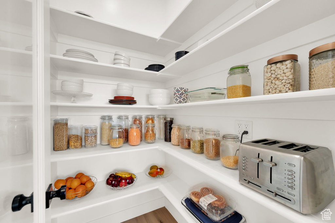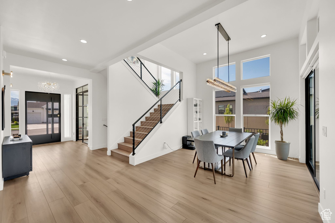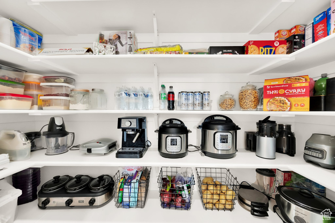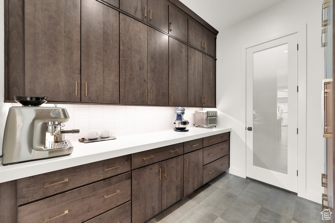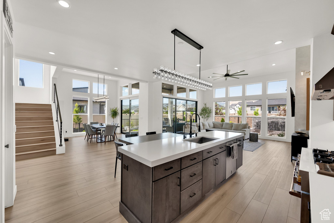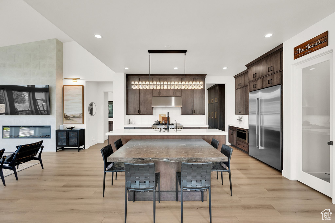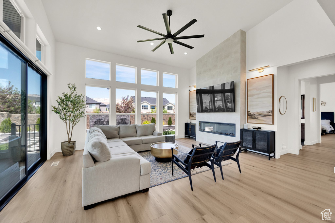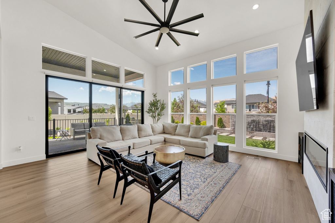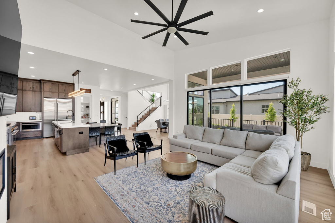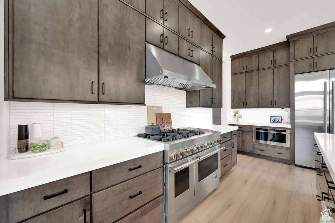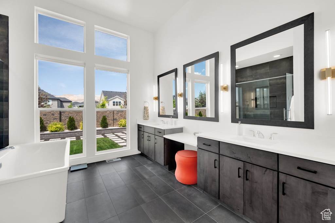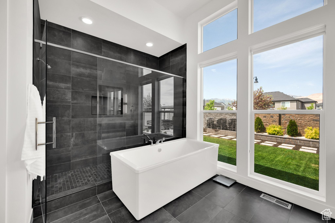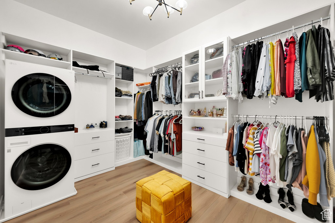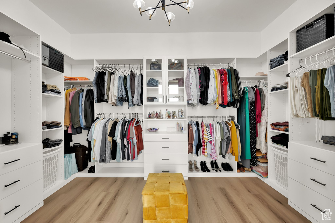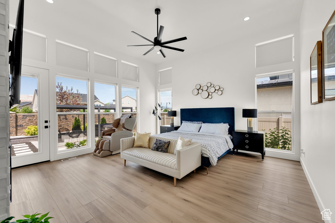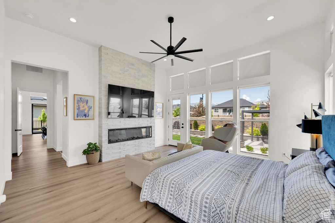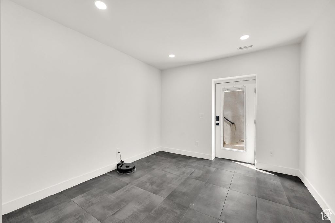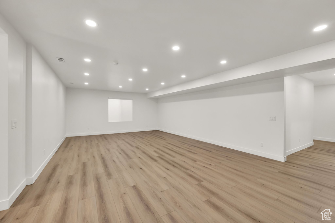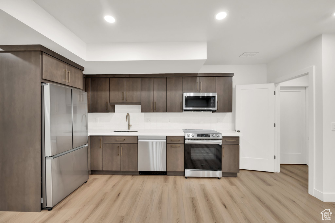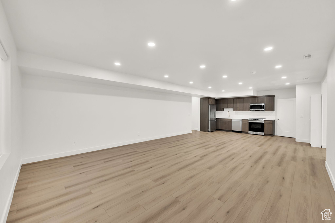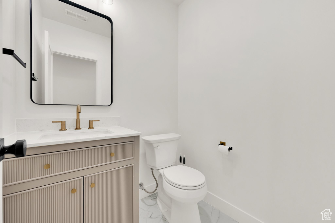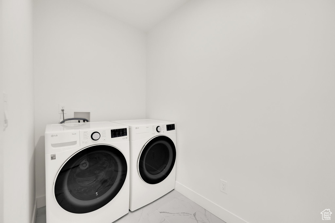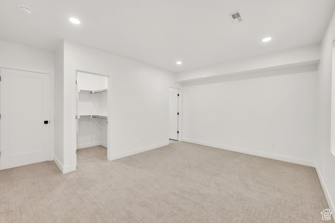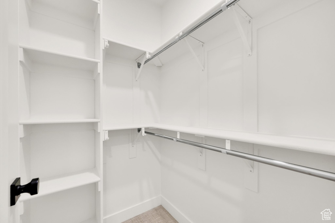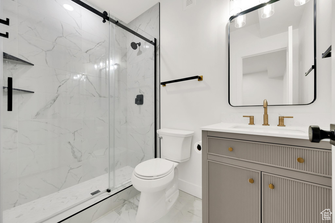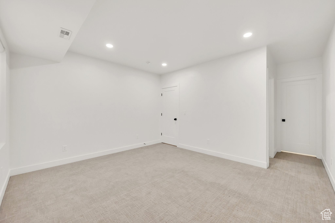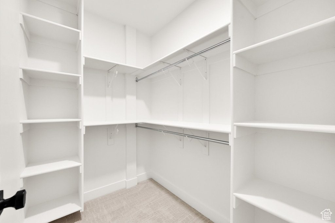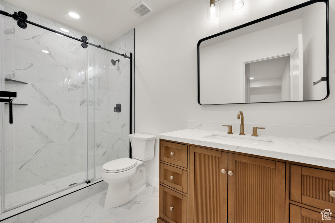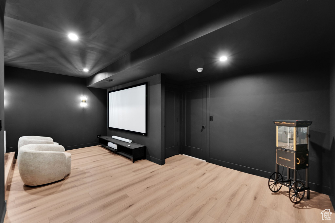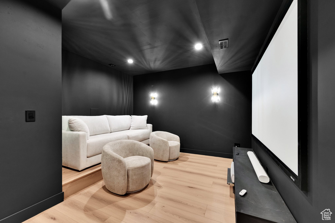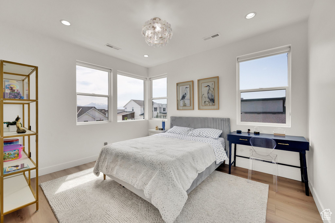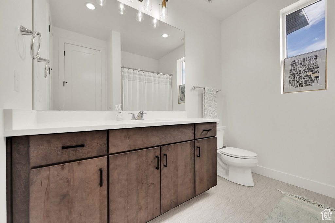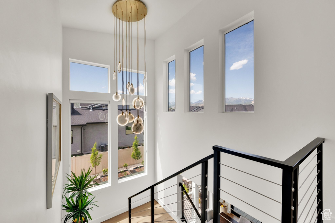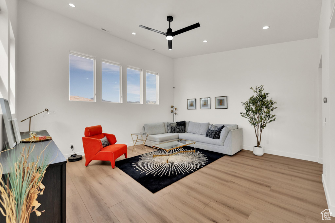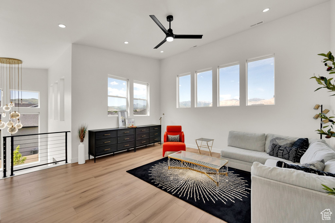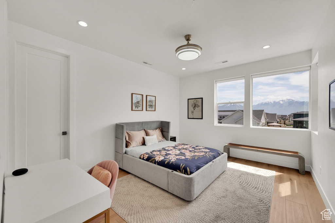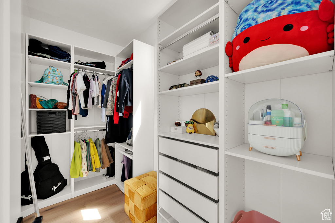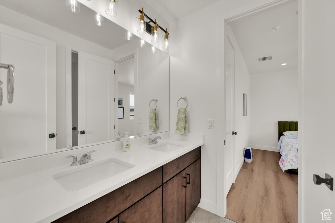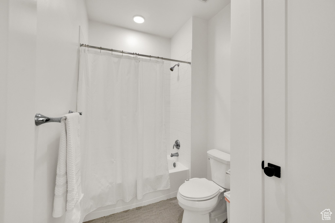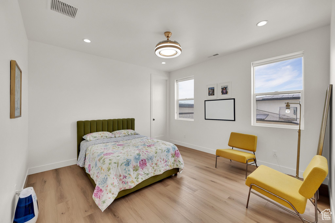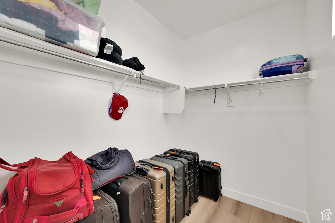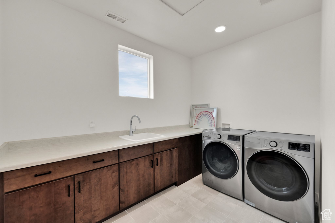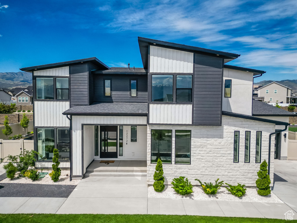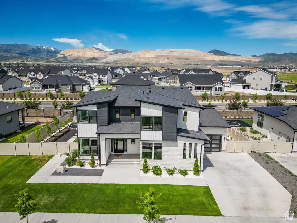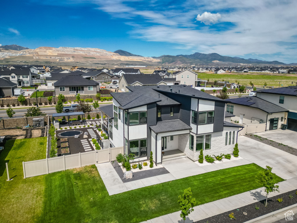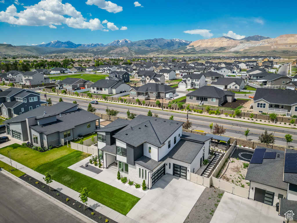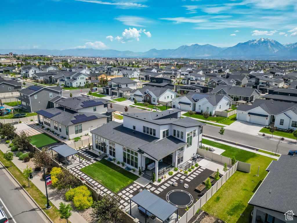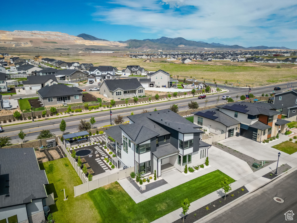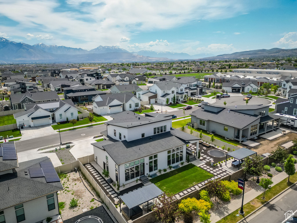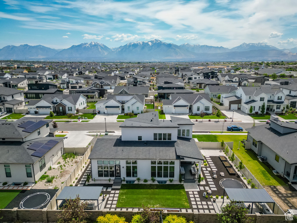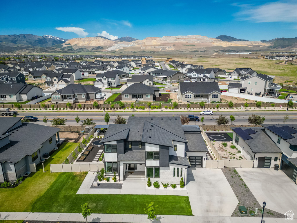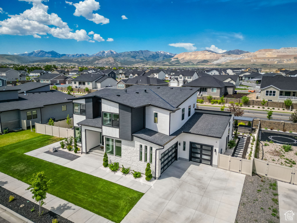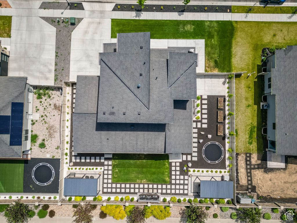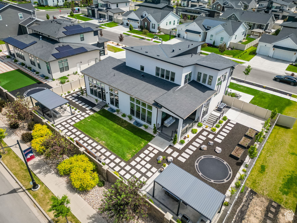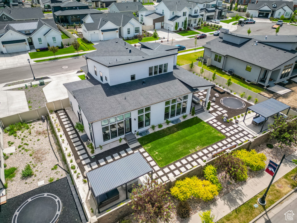Property Facts
Exquisite 6-Bedroom Estate Offering Unrivaled Luxury and Sophistication Discover unparalleled elegance in this meticulously crafted 6-bedroom, 5 full-bath and 2 half bath estate, thoughtfully designed to accommodate grand-scale entertaining and refined living across three expansive levels. Soaring ceilings grace every floor-10 feet on the main, 9 feet on the upper and lower levels, with dramatic 12-foot ceilings enhancing the formal Dining Room, Family Room, Master Suite, and Spa-Inspired Master Bath. Immaculate luxury vinyl plank flooring flows throughout, complemented by spectacular floor-to-ceiling windows that bathe the home in natural light and showcase serene views. The gourmet chef's kitchen is equipped with premium Jenn Air appliances, including a 48-inch refrigerator and an impressive 6-cm thick countertop, seamlessly blending functionality with style. Entertain with ease in the fully appointed basement kitchen and enjoy effortless indoor-outdoor living through expansive sliding stackable glass doors opening to a private backyard retreat. Here, a fully equipped outdoor kitchen-featuring a grill, burners, refrigerator, and sink-awaits your gatherings, alongside a tranquil water fountain that creates a serene ambiance. Designed for both luxury and practicality, the residence offers two elegant family rooms, a dedicated theater room for cinematic experiences, a versatile game room, and a sophisticated office. The master suite features an expansive walk-in closet with direct access to a private laundry room, complemented by two additional laundry rooms on each floor for ultimate convenience. A walkout basement invites seamless transitions between indoor and outdoor living, while the three-car garage provides ample space for vehicles and storage. This estate represents the pinnacle of luxury living, where every detail is curated for comfort, elegance, and timeless appeal.
Property Features
HOA Information
- $40/Monthly
Other Features
- Amenities:
- Utilities: Gas: Connected; Power: Connected; Sewer: Connected; Water: Connected
- Water:
Included in Transaction
- Gazebo
- Refrigerator
- Trampoline
- Video Camera(s)
Property Size
- Floor 2: 1,464 sq. ft.
- Floor 1: 2,153 sq. ft.
- Basement 1: 2,153 sq. ft.
- Total: 5,770 sq. ft.
- Lot Size: 0.28 Acres
Floor Details
- 6 Total Bedrooms
- Floor 2: 3
- Floor 1: 1
- Basement 1: 2
- 7 Total Bathrooms
- Floor 2: 2 Full
- Floor 1: 1 Full
- Floor 1: 1 Half
- Basement 1: 2 Full
- Basement 1: 1 Half
- Other Rooms:
Schools
Designated Schools
View School Ratings by Utah Dept. of Education
Nearby Schools
| GreatSchools Rating | School Name | Grades | Distance |
|---|---|---|---|
3 |
Copper Mountain Middle School Public Middle School |
7-9 | 0.43 mi |
5 |
Bastian School Public Elementary |
K-6 | 0.33 mi |
6 |
Athlos Academy of Utah Charter Elementary, Middle School |
K-9 | 0.13 mi |
5 |
Herriman High School Public High School |
10-12 | 0.19 mi |
4 |
Advantage Arts Academy Charter Elementary |
K-6 | 0.55 mi |
5 |
Silver Crest School Public Elementary |
K-6 | 0.99 mi |
8 |
Herriman School Public Elementary |
K-6 | 1.15 mi |
7 |
Early Light Academy At Daybreak Charter Elementary, Middle School |
K-9 | 1.23 mi |
4 |
Aspen Elementary Public Elementary |
K-6 | 1.44 mi |
NR |
New Herriman Elementary Public Elementary |
K-6 | 1.46 mi |
8 |
Daybreak School Public Elementary |
K-6 | 1.90 mi |
6 |
Midas Creek School Public Elementary |
K-6 | 1.91 mi |
4 |
American Academy of Innovation Charter Middle School, High School |
6-12 | 2.08 mi |
6 |
Foothills School Public Elementary |
K-6 | 2.17 mi |
6 |
Butterfield Canyon School Public Elementary |
K-6 | 2.20 mi |
Nearby Schools data provided by GreatSchools.
For information about radon testing for homes in the state of Utah click here.
This 6 bedroom, 7 bathroom home is located at 12272 S Elena Cv in Herriman, UT. Built in 2022, the house sits on a 0.28 acre lot of land and is currently for sale at $1,749,999. This home is located in Salt Lake County and schools near this property include Bastian Elementary School, Copper Mountain Middle School, Herriman High School and is located in the Jordan School District.
Search more homes for sale in Herriman, UT.
Contact Agent

Madhu K. Chengat
801-556-4640Listing Broker

TRU Realty Group LLC
9565 S 700 E
201
Sandy, UT 84070
801-556-4640
