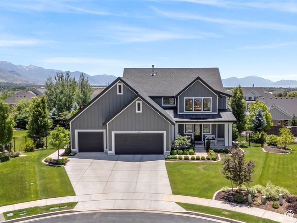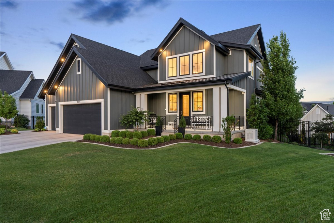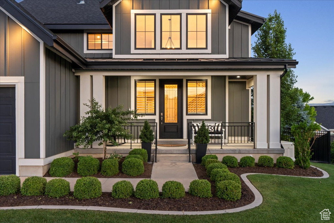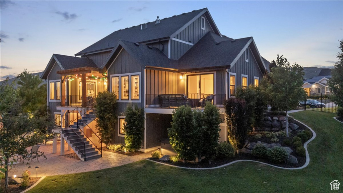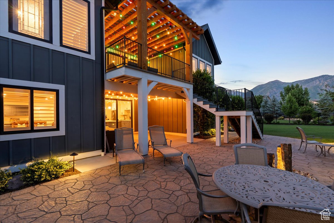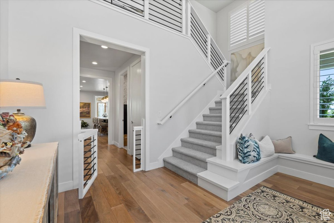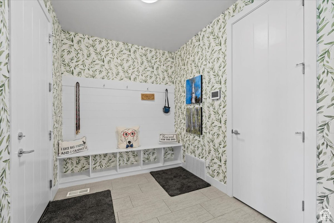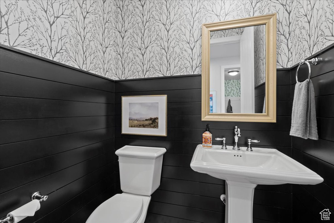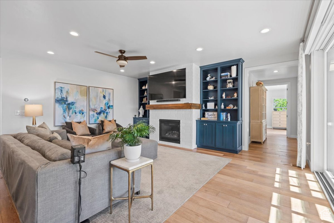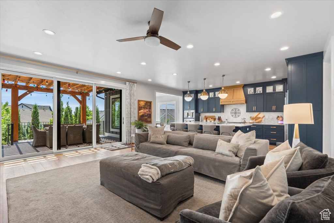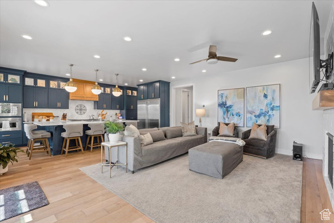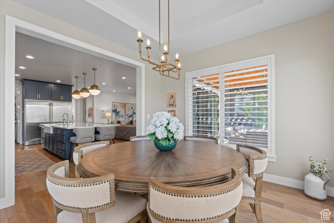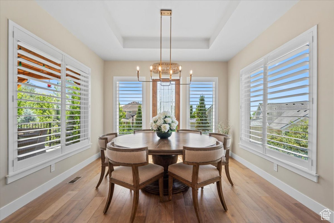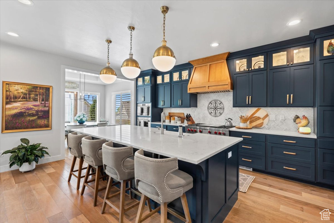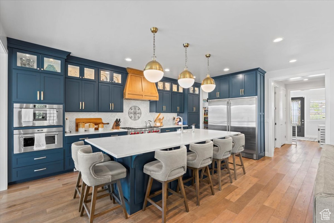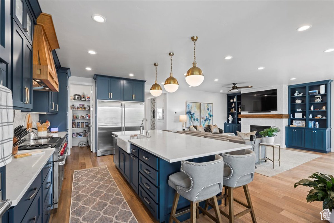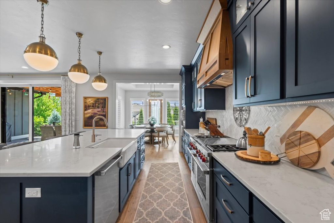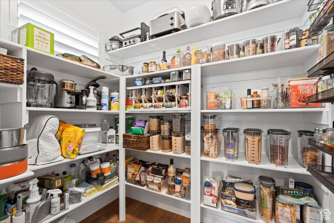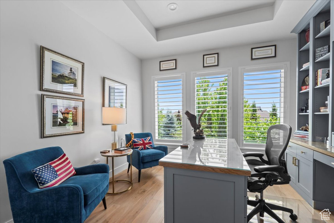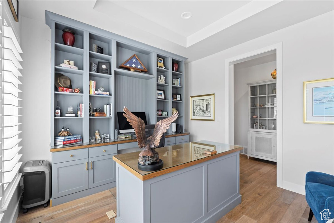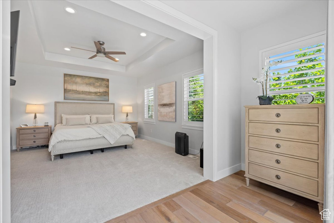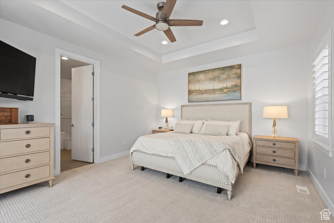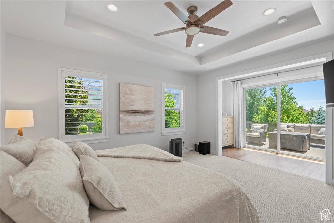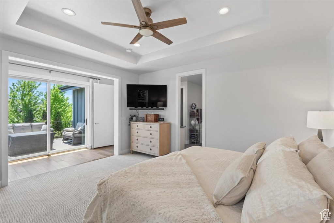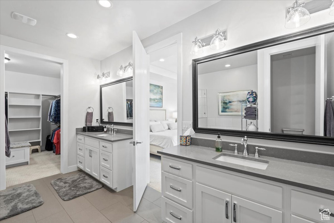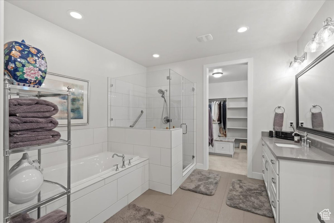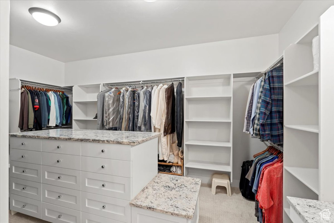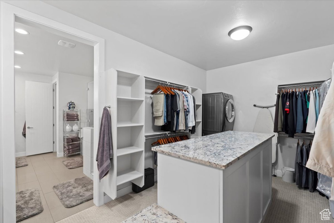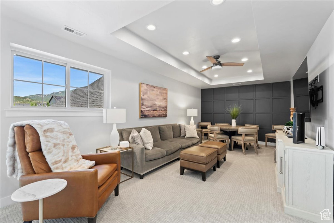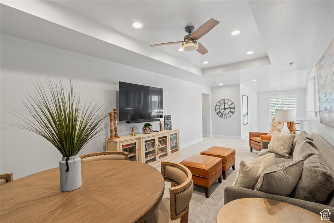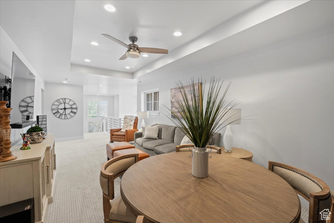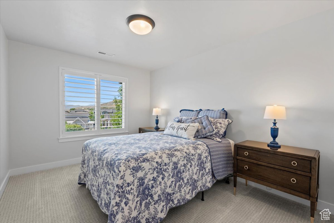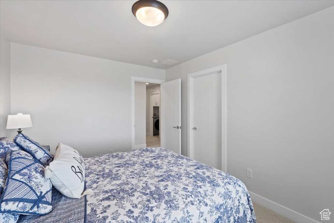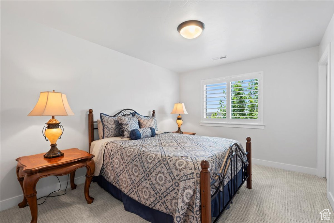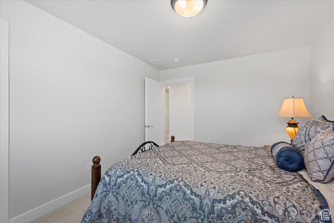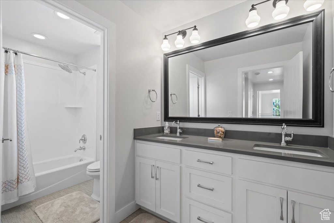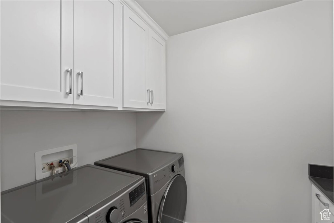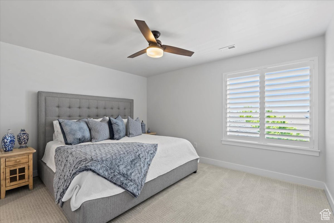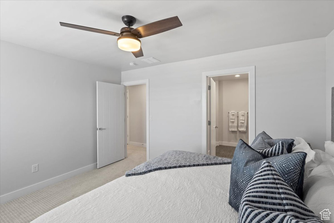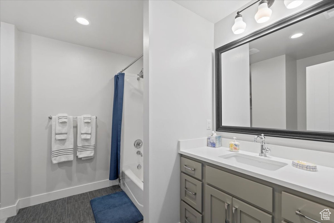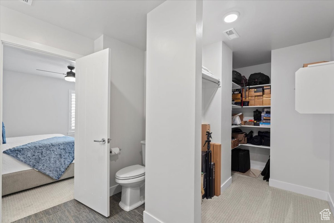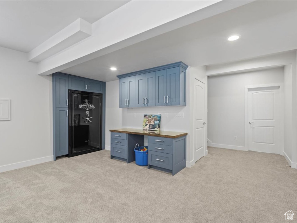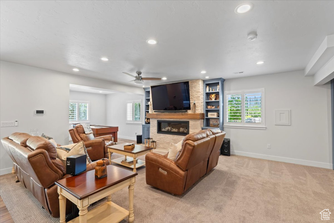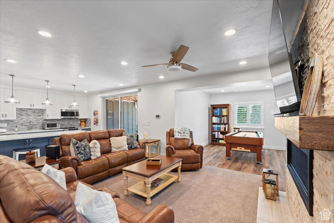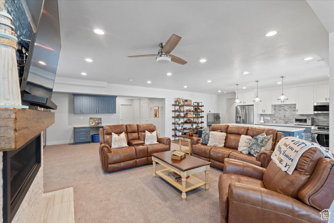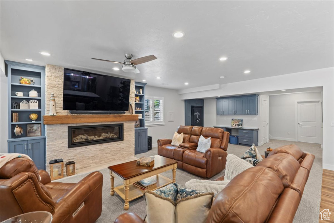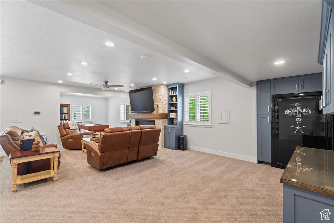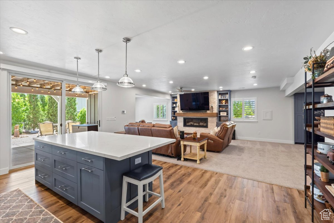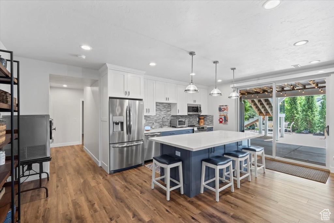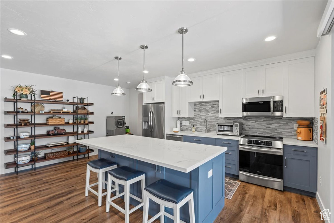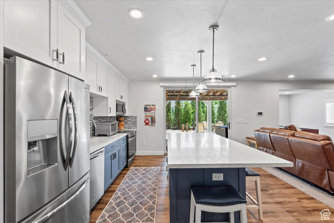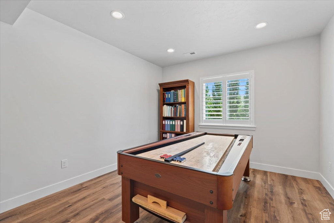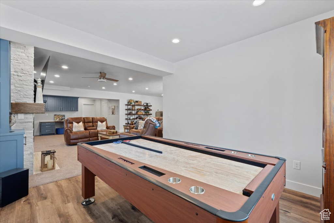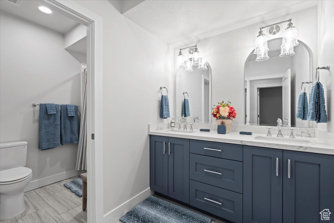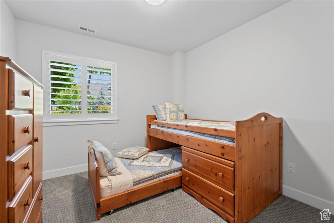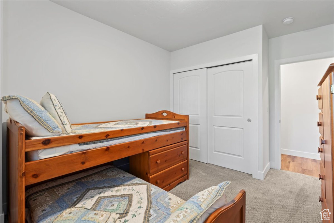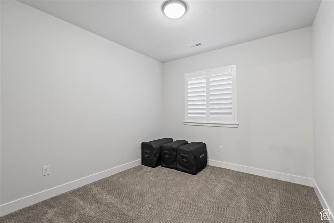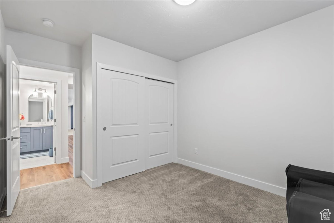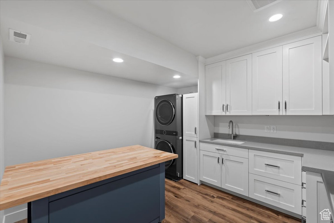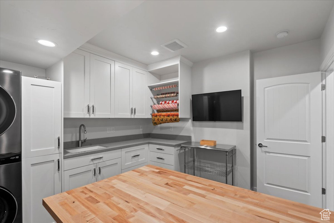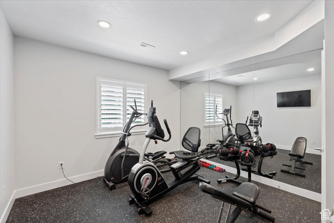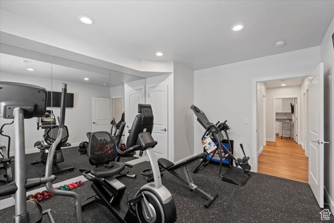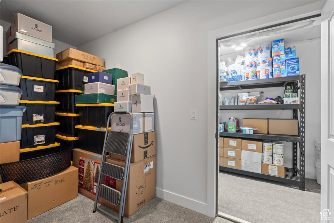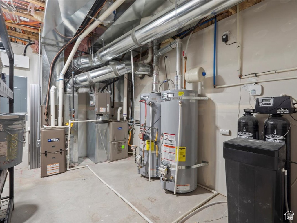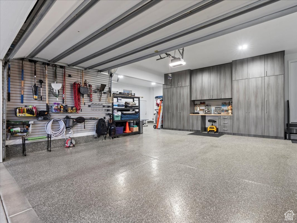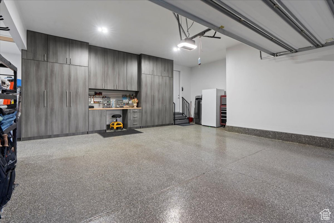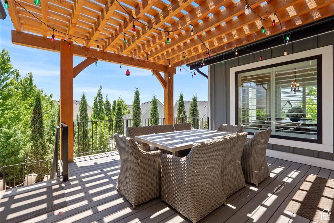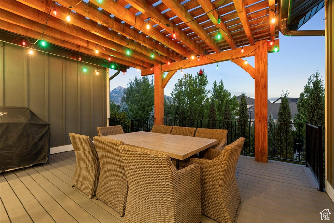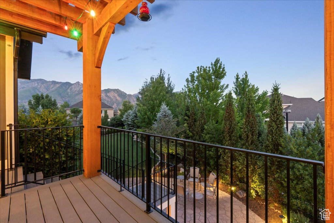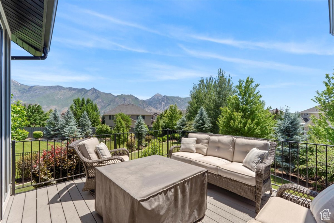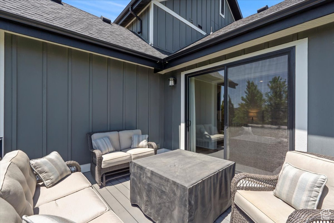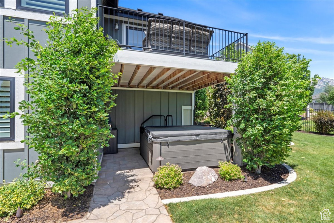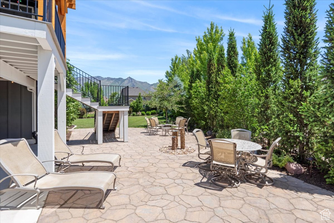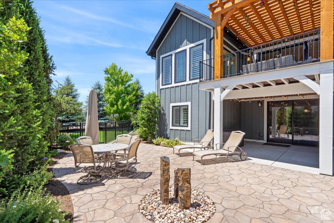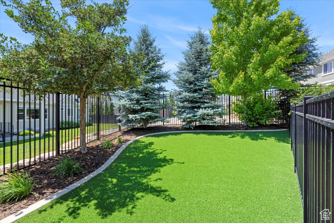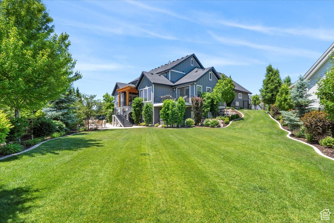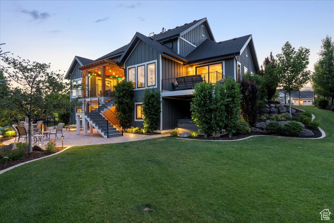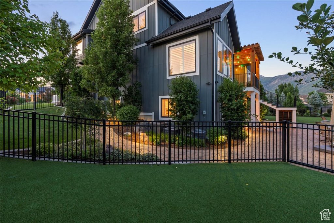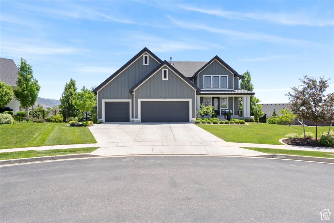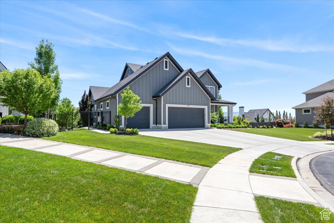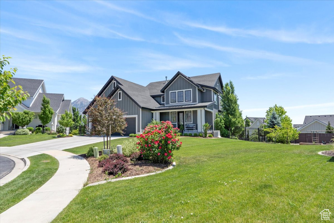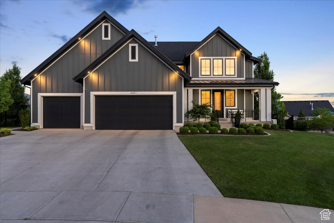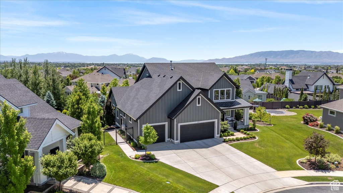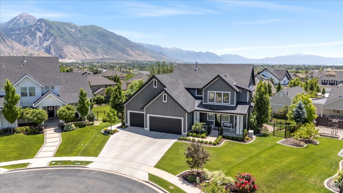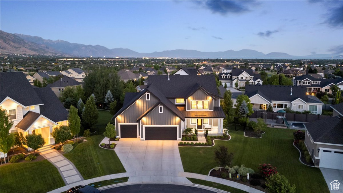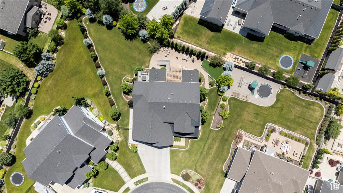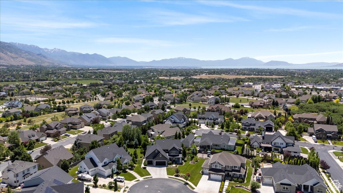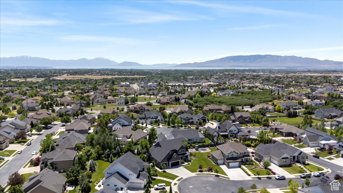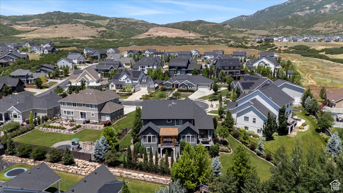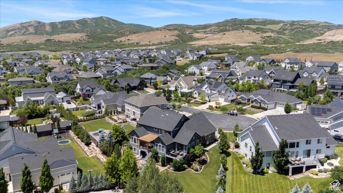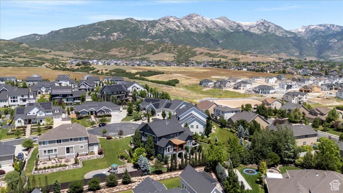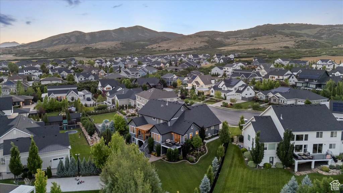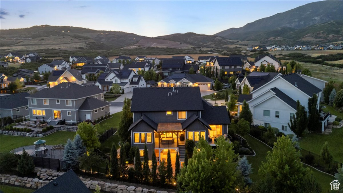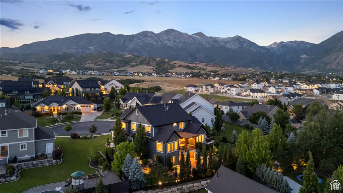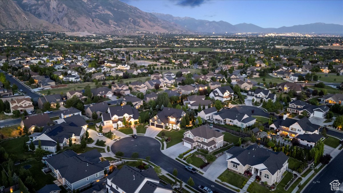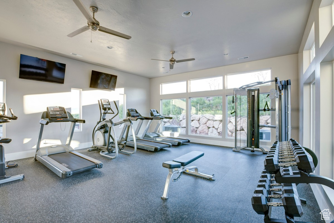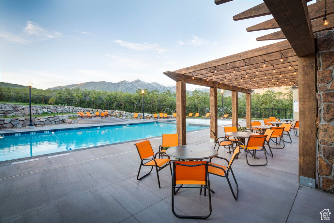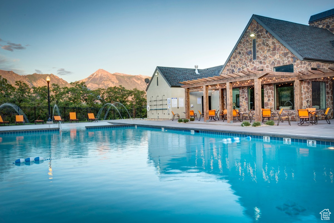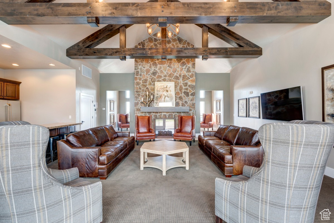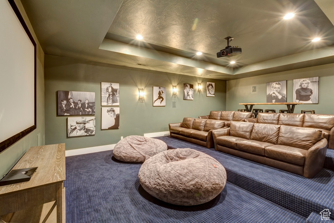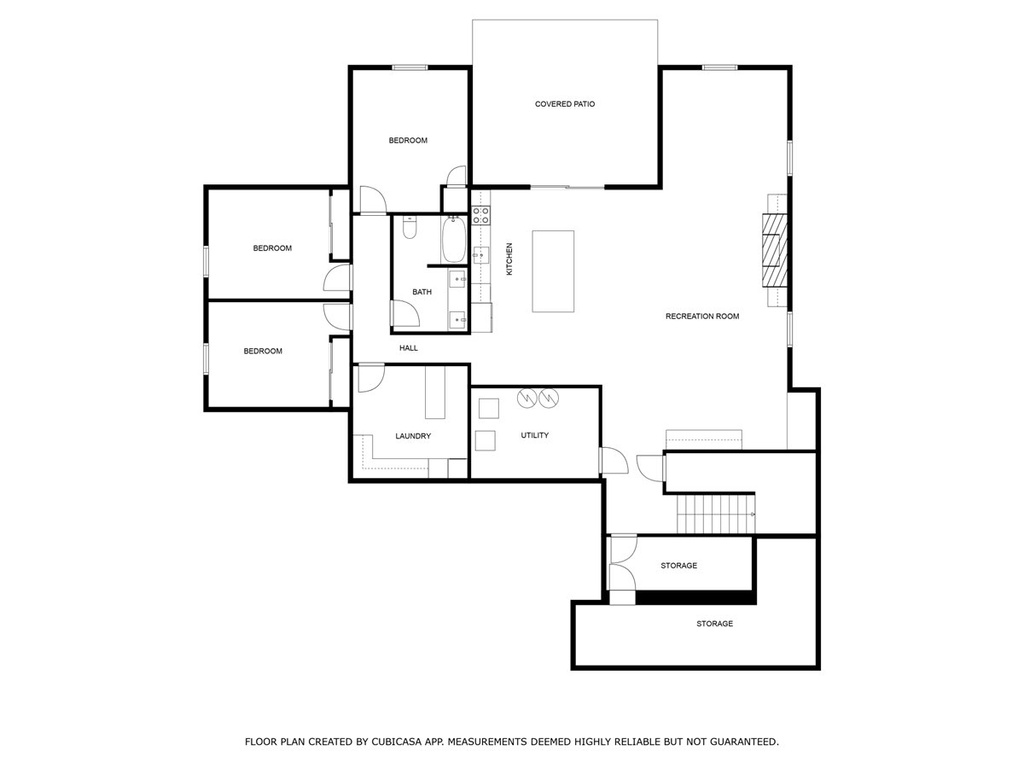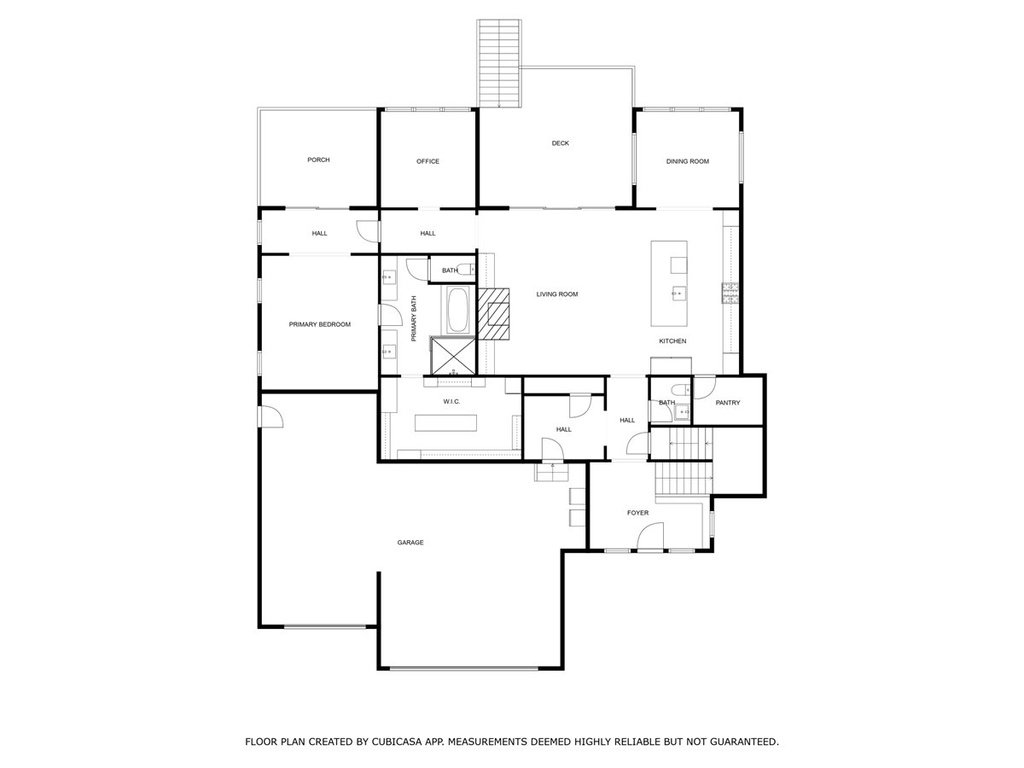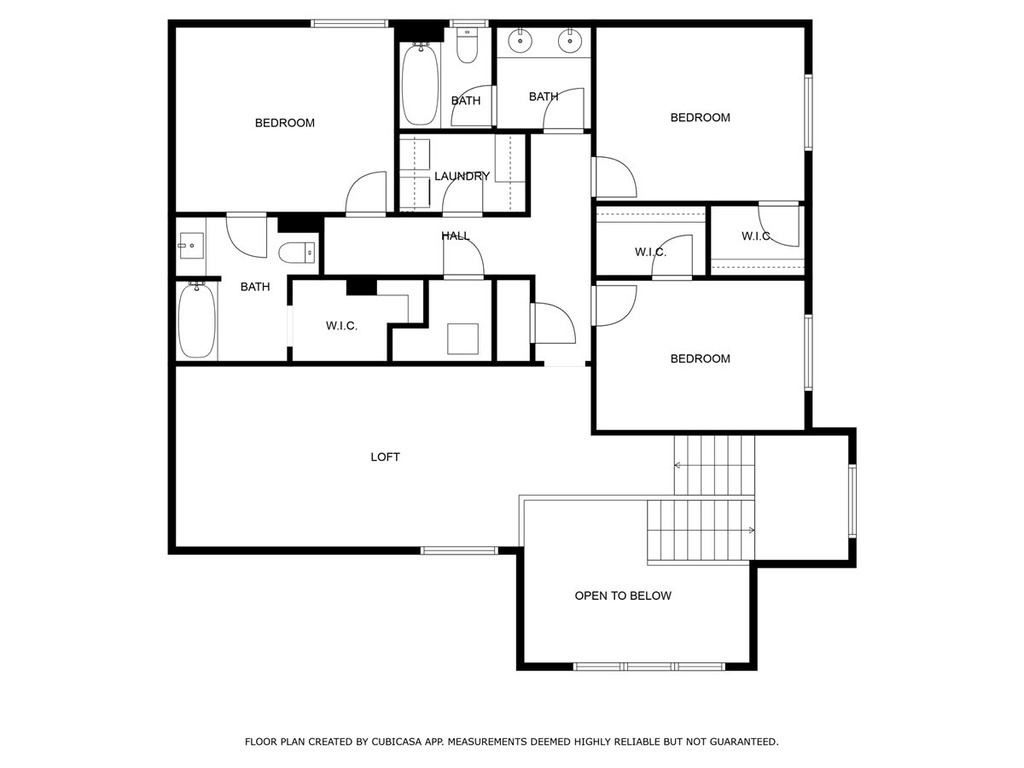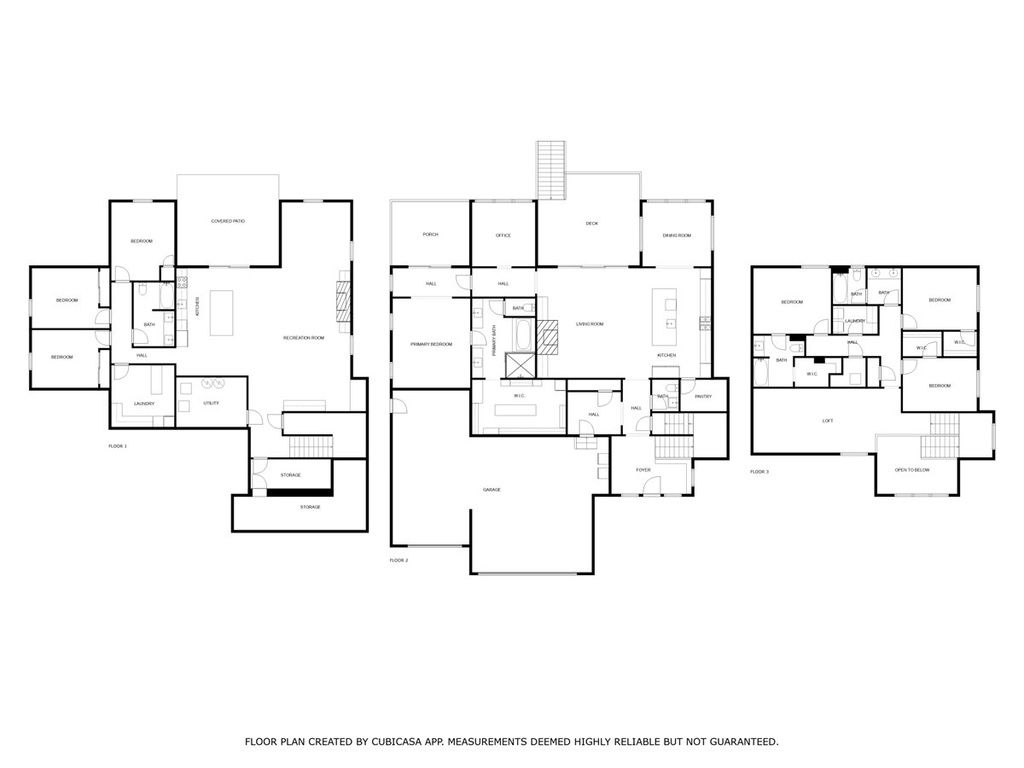Property Facts
Welcome to this meticulously upgraded home tucked away in a quiet cul-de-sac in the highly sought-after Skye Estates community of Highland. This thoughtfully designed property offers elegant finishes, custom features, and breathtaking views of Lone Peak and Mt. Timpanogos-all on a beautifully landscaped lot. The main level showcases an open-concept living space anchored by a luxury chef's kitchen featuring top-of-the-line Wolf and Cove appliances - a steam wall oven, microwave combo, and 48" range with double oven. The extra-large fridge/freezer is Electrolux. A large sliding glass door opens onto a covered deck, ideal for seamless indoor-outdoor entertaining. The primary suite, also on the main floor, offers a tranquil retreat with its own private deck, walk-in closet, and spa-style bath. A dedicated office with custom built-ins and a laundry room complete the main level. Upstairs, you'll find three spacious bedrooms with walk-in closets, two full bathrooms, and a loft that offers flexible space for a playroom, additional office, or reading nook. The fully finished walkout basement includes two bedrooms, a gym, a second full kitchen, additional laundry hookups, and abundant storage. The expansive basement family room opens to a covered patio and fully fenced backyard, providing plenty of space for entertaining or multi-generational living. This home also boasts a finished garage with epoxy floors, floor-to-ceiling built-in storage, and its own mini split system providing both heat and air conditioning-perfect for a workshop or climate-controlled space. A whole-home generator ensures uninterrupted power by automatically activating during outages. The professionally landscaped yard includes mature trees, vibrant flower beds, and a fenced turf-covered dog run that could easily double as a private putting green. A built-in flushing doggy potty makes pet cleanup effortless. Additional upgrades include an ADT security system, outdoor lighting, and laundry rooms on every level. This is luxury living at its finest in one of Highland's most desirable neighborhoods. Move-in ready with every thoughtful detail already in place. Square footage figures are provided as a courtesy estimate only and were obtained from county records. Buyer is advised to obtain an independent measurement.
Property Features
HOA Information
- $74/Monthly
- HOA Change Fee: 0.25%
- Club House; Gym Room; Pets Permitted; Picnic Area; Playground; Pool
Interior Features
- Alarm: Fire
- Alarm: Security
- Bath: Primary
- Bath: Sep. Tub/Shower
- Closet: Walk-In
- Den/Office
- Dishwasher, Built-In
- Disposal
- Floor Drains
- Gas Log
- Great Room
- Kitchen: Second
- Kitchen: Updated
- Oven: Double
- Oven: Wall
- Range: Gas
- Range/Oven: Free Stdng.
- Vaulted Ceilings
- Video Door Bell(s)
- Video Camera(s)
- Quartz Countertops
- Floor Coverings: Carpet; Hardwood; Tile
- Window Coverings: Draperies; Plantation Shutters
- Air Conditioning: Central Air; Electric
- Heating: Forced Air; Gas: Central; >= 95% efficiency
- Basement: (100% finished) Daylight; Entrance; Full; Walkout
Exterior Features
- Exterior: Balcony; Basement Entrance; Deck; Covered; Double Pane Windows; Entry (Foyer); Outdoor Lighting; Patio: Covered; Porch: Open; Sliding Glass Doors; Stained Glass Windows; Walkout
- Lot: Cul-de-Sac; Curb & Gutter; Fenced: Full; Road: Paved; Sidewalks; Sprinkler: Auto-Full; Terrain, Flat; Terrain: Grad Slope; View: Mountain; Drip Irrigation: Auto-Full
- Landscape: Landscaping: Full; Mature Trees
- Roof: Asphalt Shingles; Metal
- Exterior: Asphalt Shingles; Cement Board
- Patio/Deck: 2 Patio 2 Deck
- Garage/Parking: Attached; Heated; Opener; Extra Length; Workbench
- Garage Capacity: 3
Other Features
- Amenities: Clubhouse; Exercise Room; Park/Playground; Swimming Pool
- Utilities: Gas: Connected; Power: Connected; Sewer: Connected; Sewer: Public; Water: Connected
- Water: Culinary; Irrigation: Pressure
- Spa
- Community Pool
Included in Transaction
- Alarm System
- Ceiling Fan
- Dog Run
- Humidifier
- Microwave
- Range
- Range Hood
- Refrigerator
- Water Softener: Own
- Window Coverings
- Video Door Bell(s)
- Video Camera(s)
Property Size
- Floor 2: 1,316 sq. ft.
- Floor 1: 2,234 sq. ft.
- Basement 1: 2,412 sq. ft.
- Total: 5,962 sq. ft.
- Lot Size: 0.34 Acres
Floor Details
- 6 Total Bedrooms
- Floor 2: 3
- Floor 1: 1
- Basement 1: 2
- 5 Total Bathrooms
- Floor 2: 2 Full
- Floor 1: 1 Full
- Floor 1: 1 Half
- Basement 1: 1 Full
- Other Rooms:
- Floor 2: 1 Family Rm(s); 1 Laundry Rm(s);
- Floor 1: 1 Family Rm(s); 1 Den(s);; 1 Kitchen(s); 1 Bar(s); 1 Semiformal Dining Rm(s); 1 Laundry Rm(s);
- Basement 1: 1 Family Rm(s); 1 Den(s);; 1 Kitchen(s); 1 Bar(s); 1 Laundry Rm(s);
Schools
Designated Schools
View School Ratings by Utah Dept. of Education
Nearby Schools
| GreatSchools Rating | School Name | Grades | Distance |
|---|---|---|---|
8 |
Timberline Middle School Public Middle School |
7-9 | 1.13 mi |
8 |
Ridgeline School Public Preschool, Elementary |
PK | 0.37 mi |
9 |
Westfield School Public Preschool, Elementary |
PK | 0.92 mi |
10 |
Highland School Public Preschool, Elementary |
PK | 1.52 mi |
7 |
Mountainville Academy Charter Preschool, Elementary, Middle School |
PK | 1.64 mi |
7 |
Renaissance Academy Charter Elementary, Middle School |
K-9 | 1.95 mi |
7 |
Alpine School Public Preschool, Elementary |
PK | 2.06 mi |
7 |
Freedom School Public Preschool, Elementary |
PK | 2.25 mi |
7 |
Mountain Ridge Jr High School Public Middle School |
7-9 | 2.37 mi |
6 |
Viewpoint Middle Public Middle School |
7-9 | 2.64 mi |
6 |
Skyridge High School Public High School |
9-12 | 2.67 mi |
6 |
Belmont School Public Preschool, Elementary |
PK | 2.69 mi |
7 |
Lone Peak High School Public High School |
10-12 | 2.87 mi |
9 |
Eaglecrest School Public Preschool, Elementary |
PK | 3.13 mi |
8 |
Cedar Ridge School Public Preschool, Elementary |
PK | 3.32 mi |
Nearby Schools data provided by GreatSchools.
For information about radon testing for homes in the state of Utah click here.
This 6 bedroom, 5 bathroom home is located at 6221 W Applecross Cir in Highland, UT. Built in 2017, the house sits on a 0.34 acre lot of land and is currently for sale at $1,949,000. This home is located in Utah County and schools near this property include Ridgeline Elementary School, Timberline Middle School, Lone Peak High School and is located in the Alpine School District.
Search more homes for sale in Highland, UT.
Listing Broker
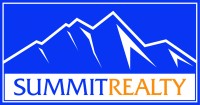
Summit Realty, Inc.
1455 S State Street
Suite B
Orem, UT 84097
801-225-7272
