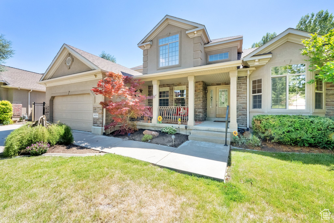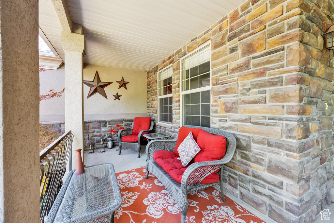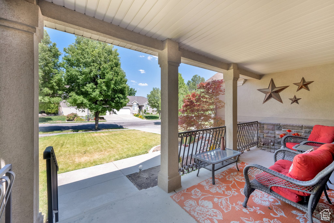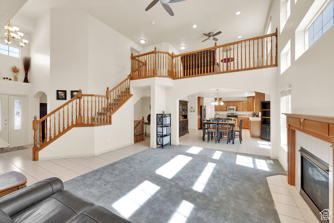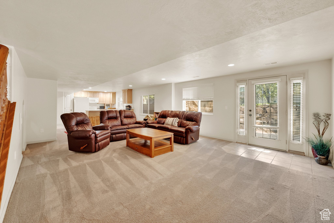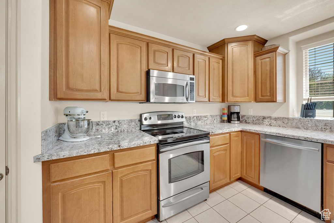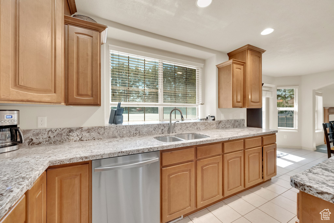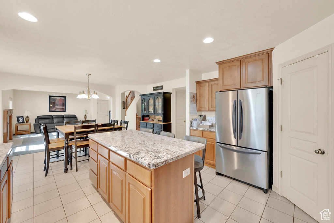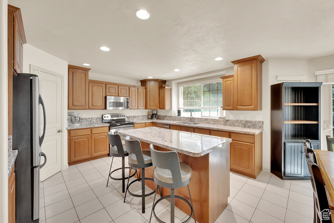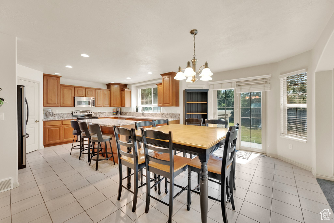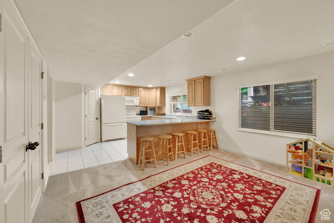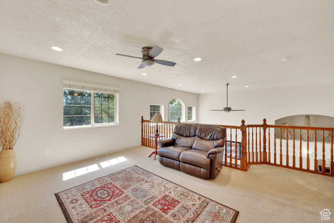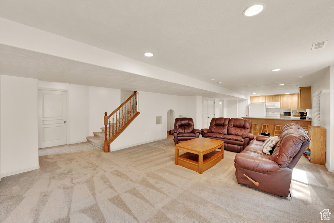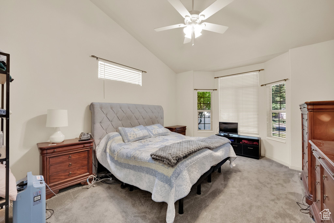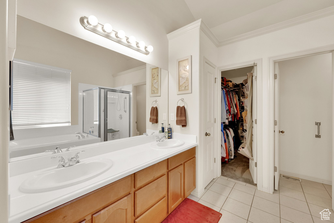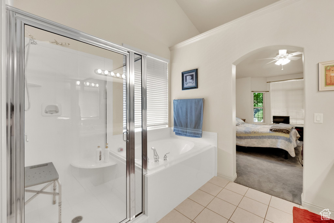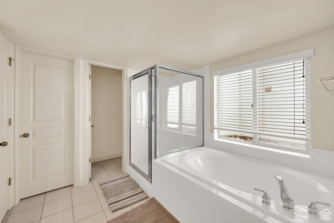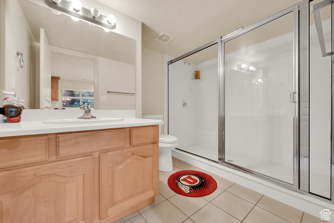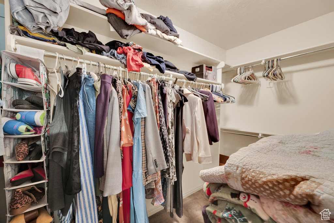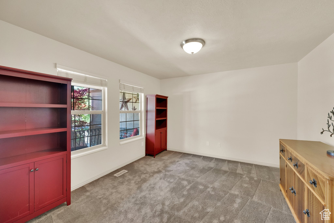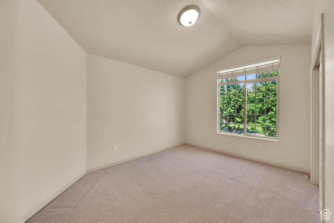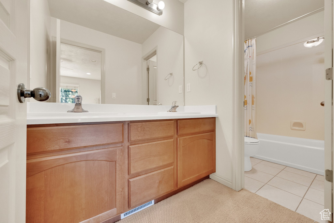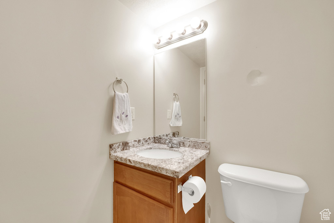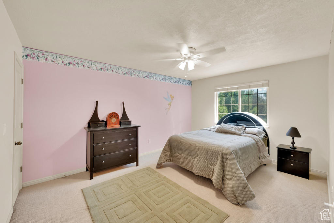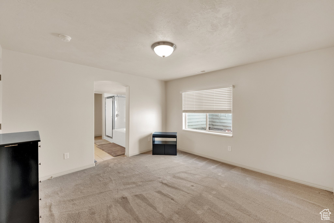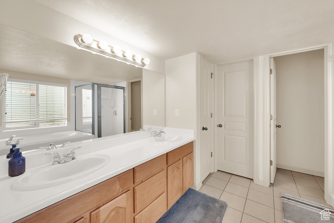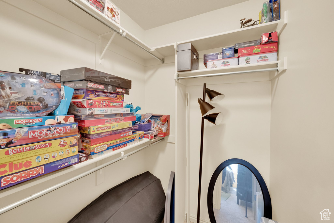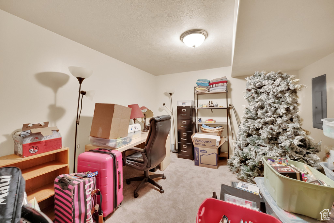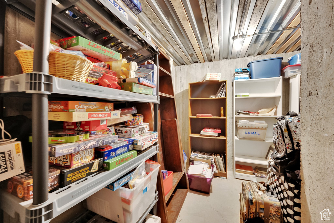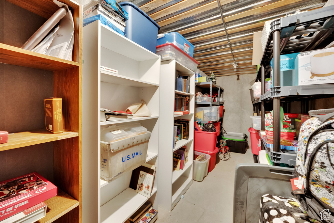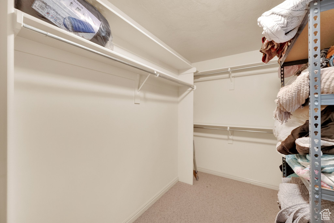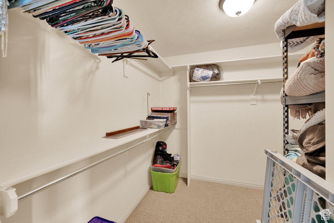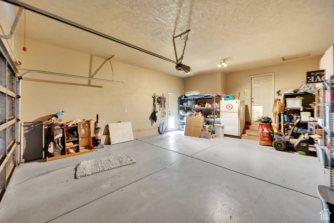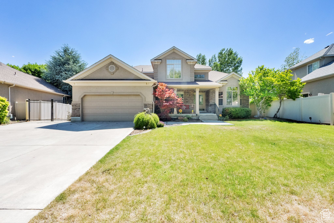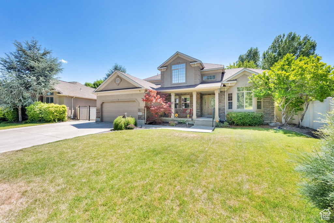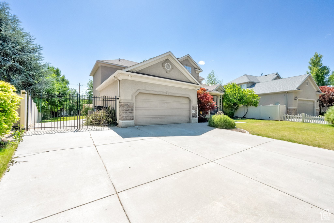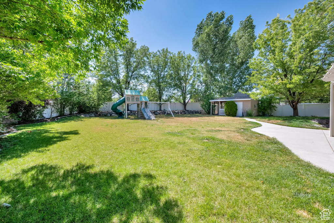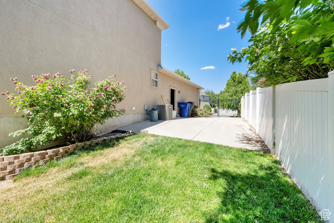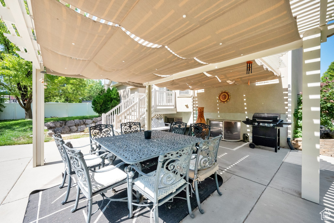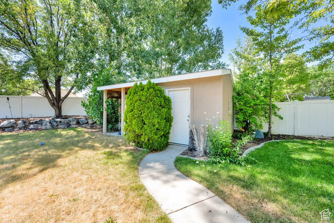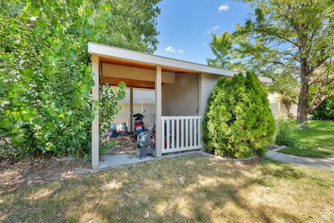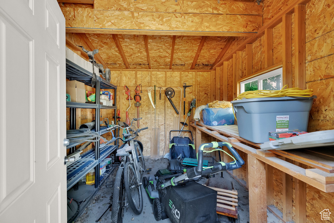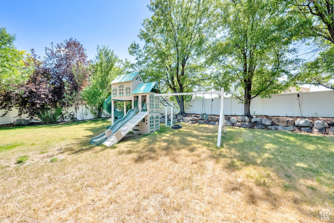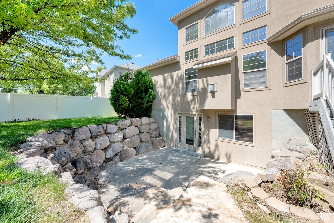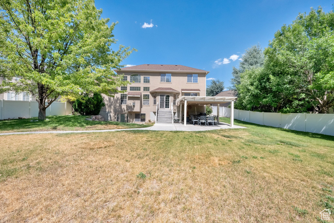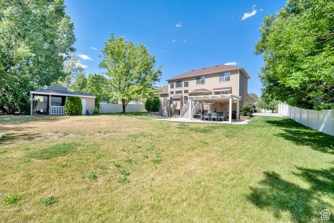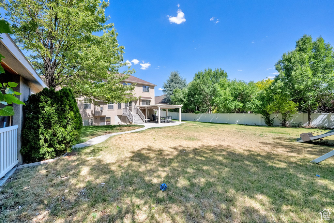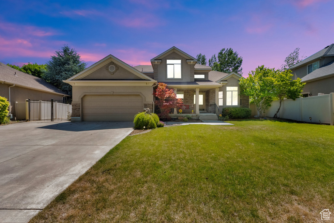Property Facts
Beautiful Ivory Homes 2-story nestled in the secluded Taylorsville Ivory Highlands PUD neighborhood. Open and spacious floorplan with huge windows and vaulted ceilings. The arched tiled entryway leads you into this welcoming home where you're greeted with an office or a formal dining room. Gourmet kitchen with center island, oak cabinets, granite countertops, tiled floors, recessed lighting, and pantry. All appliances stay including refrigerator, which is sold 'as is'. Kitchen dining area with French doors leading to outside deck. Adjoining family room has vaulted ceilings with a ceiling fan, and gas fireplace with oak mantel. Guest bath and laundry with storage and wash out sink. Main floor primary suite with vaulted ceilings and ceiling fan. Master bath has a garden tub, oak cabinets, tiled floors, double vanity, and walk-in closet. Upstairs: Open family room with ceiling fan overlooking downstairs. Two bedrooms, one with ceiling fan, and small walk-in closet. Another bedroom has vaulted ceilings. Full bath with oak cabinets, tiled floors, double sinks, and utility closet. Downstairs: Family room with recessed lighting. Walk-out mother-in-law apartment with full kitchen, pantry, and tiled floors. Three quarter bath with a huge shower. Bedroom en-suite with full bath featuring a garden tub, double sinks, separate shower, oak cabinets, and tiled floors. Separate exercise room or office, and a cold storage. Outside space is awesome! Huge gorgeous and fully park-like landscaped yard. A .33 acre lot is situated in a prime and convenient location with a pergola covered deck. Mature tees, perennial bushes, and pines. Fully fenced and automatic sprinkling system. Building out back, possible ADU. Other special features include: Plenty of space available for veggie garden, RV parking, one year old air conditioner and furnace, central air 1 year, gas forced air furnace 1 year, electric dryer hookups, cable TV available, bay windows, double pane windows, automatic garage opener, asphalt shingle roof, and comcast. HOME SHOWS VERY WELL AND EASY TO TOUR!
Property Features
HOA Information
- $110/Monthly
- HOA Change Fee: $600
- Biking Trails; Club House; Pet Rules; Pets Permitted; Picnic Area; Playground; Pool; Tennis Court
Interior Features
- Bath: Primary
- Bath: Sep. Tub/Shower
- Den/Office
- Dishwasher, Built-In
- Disposal
- Gas Log
- Great Room
- Kitchen: Updated
- Mother-in-Law Apt.
- Range/Oven: Free Stdng.
- Vaulted Ceilings
- Granite Countertops
- Floor Coverings: Carpet; Tile
- Window Coverings: Blinds; Full
- Air Conditioning: Central Air; Electric
- Heating: Forced Air; Gas: Central
- Basement: (100% finished) Full; Walkout
Exterior Features
- Exterior: Basement Entrance; Bay Box Windows; Double Pane Windows; Entry (Foyer); Out Buildings; Outdoor Lighting; Patio: Covered; Porch: Open; Walkout
- Lot: Curb & Gutter; Fenced: Full; Road: Paved; Secluded Yard; Sidewalks; Sprinkler: Auto-Full; Terrain, Flat
- Landscape: Landscaping: Full; Mature Trees; Pines
- Roof: Asphalt Shingles
- Exterior: Aluminum; Brick; Stucco
- Patio/Deck: 1 Patio
- Garage/Parking: Attached; Opener; Parking: Covered; RV Parking
- Garage Capacity: 2
Other Features
- Amenities: Cable TV Available; Electric Dryer Hookup; Swimming Pool; Tennis Court
- Utilities: Gas: Connected; Power: Connected; Sewer: Connected; Water: Connected
- Water: Culinary
- Community Pool
Included in Transaction
- Ceiling Fan
- Microwave
- Range
- Refrigerator
- Storage Shed(s)
- Swing Set
- Window Coverings
Property Size
- Floor 2: 721 sq. ft.
- Floor 1: 1,592 sq. ft.
- Basement 1: 1,717 sq. ft.
- Total: 4,030 sq. ft.
- Lot Size: 0.33 Acres
Floor Details
- 4 Total Bedrooms
- Floor 2: 2
- Floor 1: 1
- Basement 1: 1
- 5 Total Bathrooms
- Floor 2: 1 Full
- Floor 1: 1 Full
- Floor 1: 1 Half
- Basement 1: 1 Full
- Basement 1: 1 Three Qrts
- Other Rooms:
- Floor 2: 1 Family Rm(s);
- Floor 1: 1 Family Rm(s); 1 Den(s);; 1 Kitchen(s); 1 Bar(s); 1 Laundry Rm(s);
- Basement 1: 1 Family Rm(s); 1 Den(s);; 1 Kitchen(s); 1 Bar(s);
Schools
Designated Schools
View School Ratings by Utah Dept. of Education
Nearby Schools
| GreatSchools Rating | School Name | Grades | Distance |
|---|---|---|---|
4 |
Bennion Jr High School Public Middle School |
6-9 | 0.71 mi |
NR |
Westbrook School Public Preschool, Elementary |
PK | 0.40 mi |
NR |
Bennion Learning Center Private Elementary |
K | 0.35 mi |
NR |
Children S Christian School Private Preschool, Elementary, Middle School |
PK | 0.65 mi |
4 |
Fox Hills School Public Elementary |
K-6 | 0.89 mi |
2 |
Oquirrh School Public Elementary |
K-6 | 0.91 mi |
7 |
Bennion School Public Preschool, Elementary |
PK | 0.91 mi |
6 |
Westland School Public Elementary |
K-6 | 0.98 mi |
6 |
Calvin S. Smith School Public Preschool, Elementary |
PK | 1.08 mi |
4 |
West Jordan School Public Elementary |
K-6 | 1.25 mi |
NR |
Jordan District Preschool, Elementary, Middle School, High School |
1.44 mi | |
NR |
Learning Tree-Southwest Private Preschool, Elementary |
PK-K | 1.76 mi |
2 |
Columbia School Public Elementary |
K-6 | 1.83 mi |
1 |
Majestic School Public Elementary |
K-6 | 1.83 mi |
2 |
West Jordan Middle School Public Middle School |
7-9 | 1.84 mi |
Nearby Schools data provided by GreatSchools.
For information about radon testing for homes in the state of Utah click here.
This 4 bedroom, 5 bathroom home is located at 6438 S Mount Logan Way in Taylorsville, UT. Built in 2004, the house sits on a 0.33 acre lot of land and is currently for sale at $799,900. This home is located in Salt Lake County and schools near this property include Bennion Elementary School, Bennion Middle School, Taylorsville High School and is located in the Granite School District.
Search more homes for sale in Taylorsville, UT.
Contact Agent

Frances M. Hays
801-541-3858Listing Broker
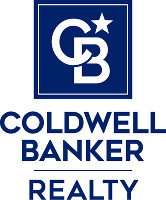
Coldwell Banker Realty (Salt Lake-Sugar House)
2180 S. 1300 E. #140
Salt Lake City, UT 84106
801-488-5300
