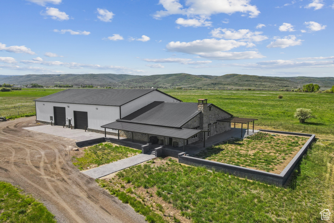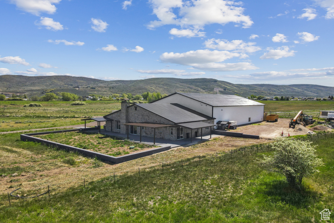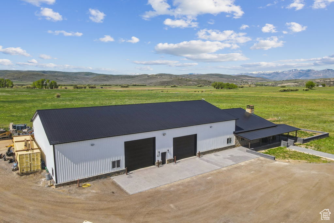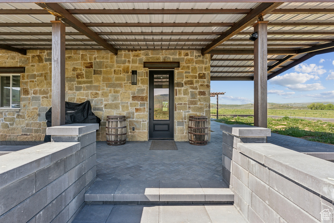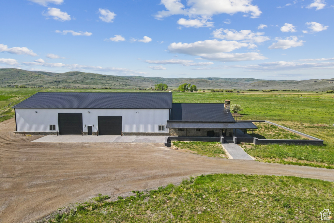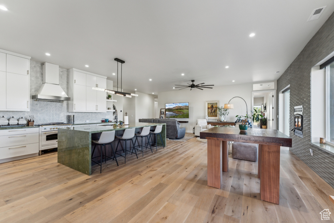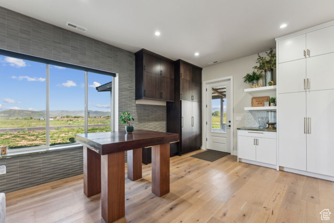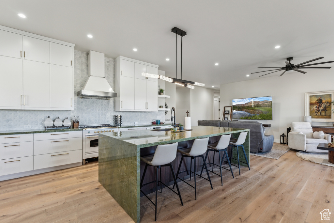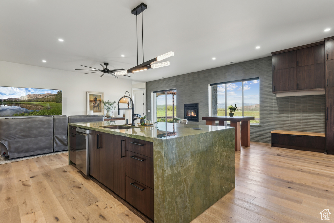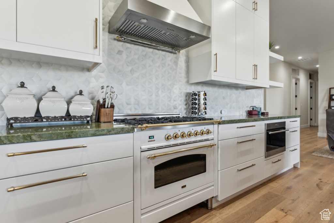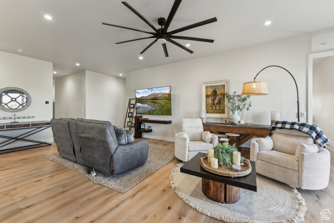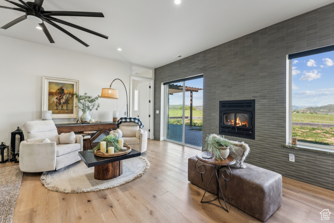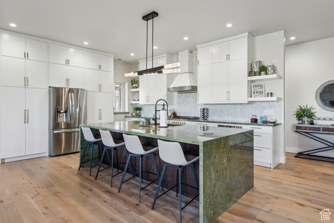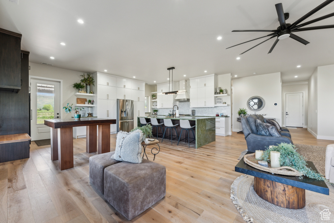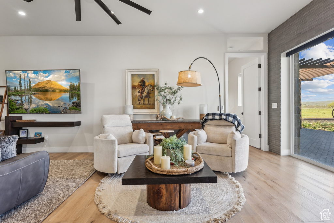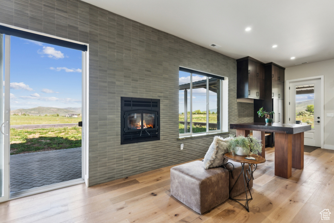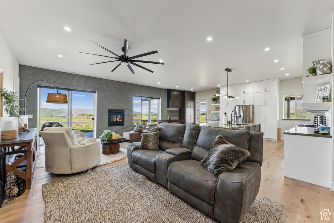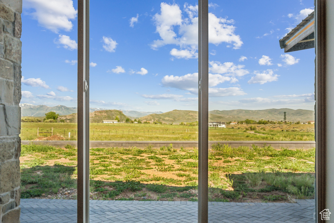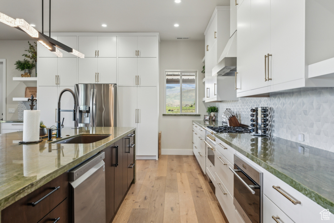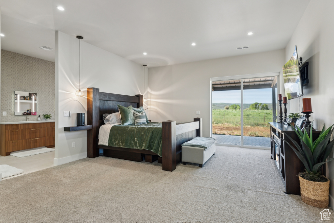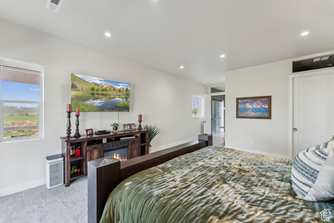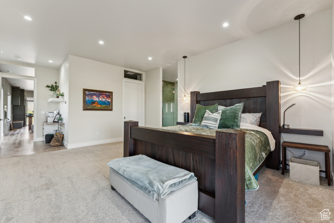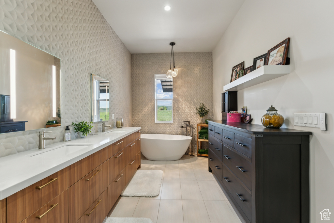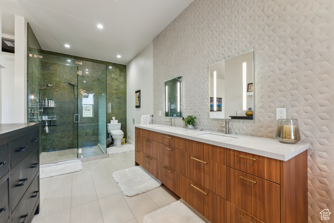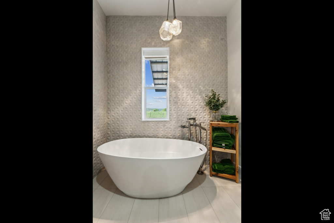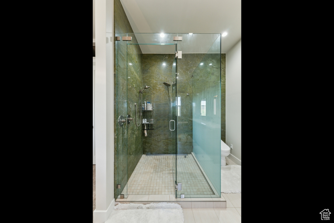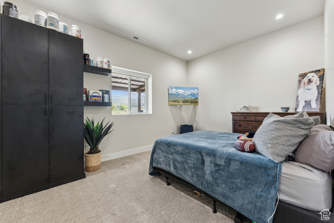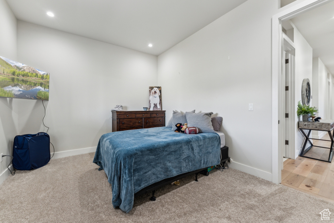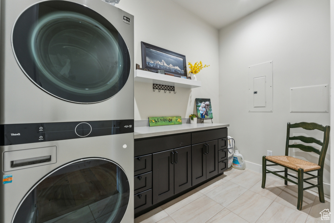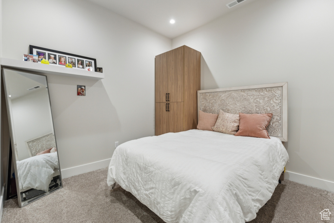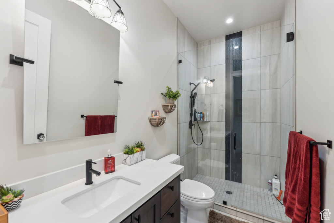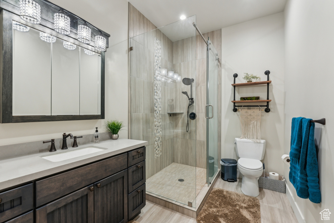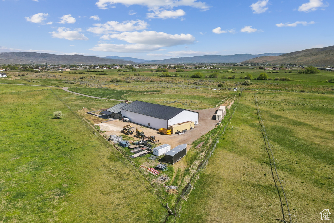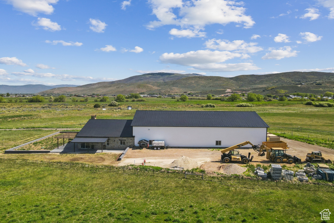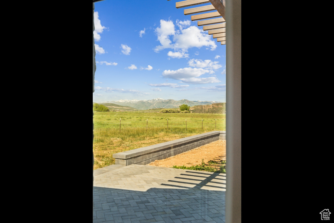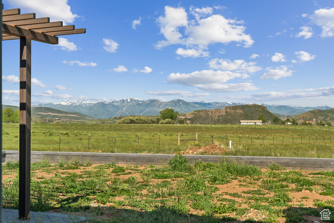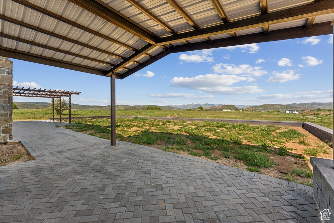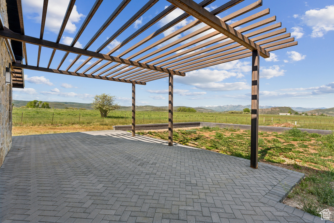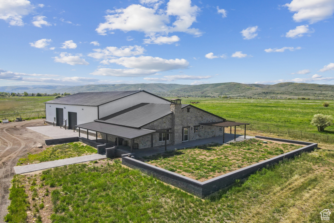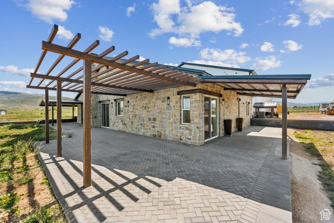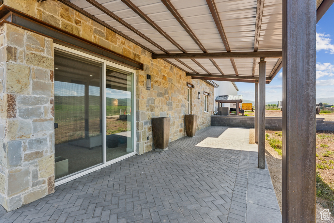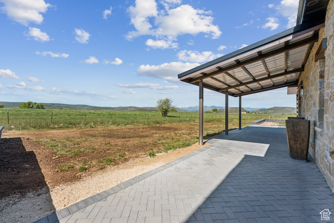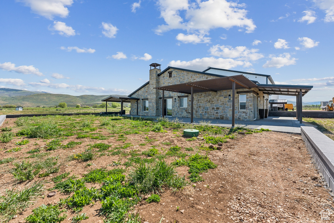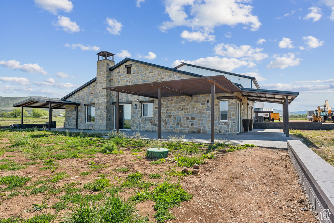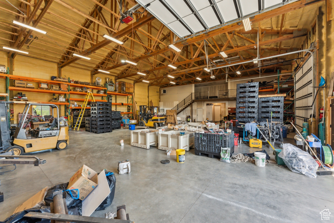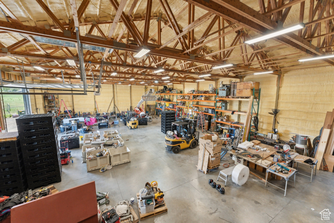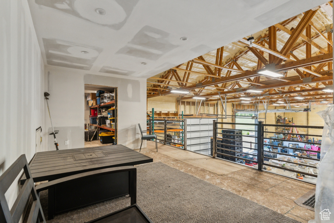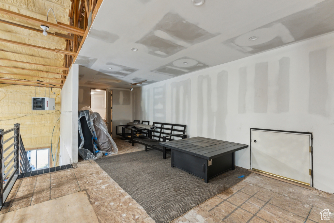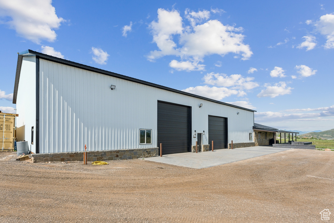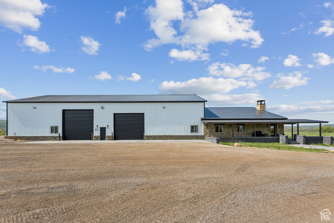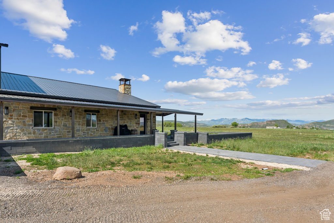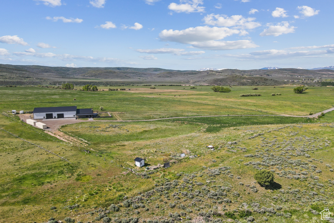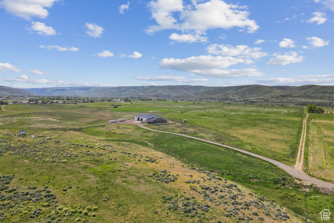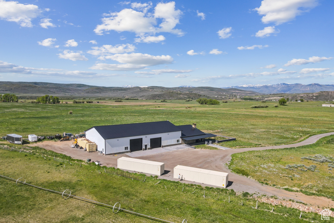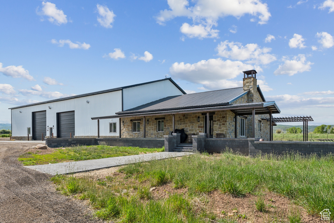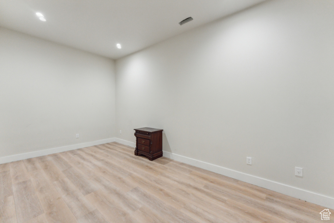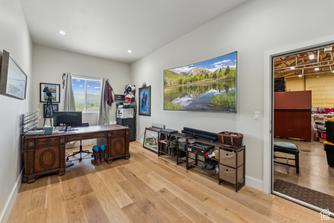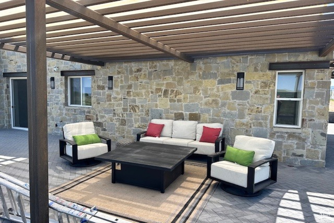Property Facts
Nestled on a sprawling 5.86-acre lot surrounded by the serene tranquility of open fields, this stunning single-family residence in Francis, Utah, is a masterpiece of modern design and craftsmanship. Completed in 2023, the home seamlessly blends luxury, innovation, and functionality to offer an unparalleled living experience for discerning buyers. Thoughtfully designed as the core of the home, the kitchen caters to both gourmet chefs and avid entertainers. It is outfitted with state-of-the-art appliances and exquisite design elements, offering both utility and aesthetic appeal: Wolf convection oven and microwave; ILVE 5-burner stove with convection and conventional oven options; KitchenAid refrigerator and dishwasher; a Hammerton modern blown-glass light bar elegantly presides over the Brazilian seafoam green waterfall-edge island, measuring a spacious 10' x 5'. The kitchen also includes Level 5 white lacquer cabinetry with long gold brass handles, standing 10' tall for an abundance of storage, a white quartz 3D backsplash, seamlessly complementing the wide-plank hardwood flooring and expansive view windows that frame the surrounding mountains. The primary suite offers a sanctuary of relaxation alongside thoughtful functionality: access to a private covered patio via sliding doors; dramatic Hammerton blown-glass dual hanging lights framing the bed for a sophisticated touch; custom-designed primary closet, plumbed for a second laundry stackable washer/dryer and equipped with electrical outlets for a small refrigerator. The master bath exudes luxury with Italian tile on the floor seafoam green granite spanning the shower walls, accentuated with multiple showerheads; .2cm quartz countertops with double sinks; self-standing garden tub; double Robern mirrors/medicine cabinets with enhanced by LED lighting. Each of the three bedrooms features custom-designed freestanding closets and floating shelves for maximized storage. The two full bathrooms are elegantly designed with quartz countertops and designer vanities with large showers with 10' tiled walls and designer tile accents. The entire home is elevated by high-end finishes and thoughtful details: 8' solid core doors throughout with 3/4 base by 8"; floating shelves throughout the residence; level 5 smooth drywall finish for a refined look; upgraded carpet and padding for added comfort; 7" sliding glass doors opening to the patio for seamless indoor-outdoor living. The property is et up for dual transformers for an additional multimillion-dollar home on-site; water rights and two separate meters, one for a future home; a buried 1,000-gallon propane tank and a 1,500-gallon septic tank. The 6,000 square foot shop is a spacious and versatile facility designed for both functionality and comfort. The garage shop features commercial-grade doors with heights of 16 feet and 14 feet, each measuring 20 feet wide, providing ample space for large vehicles and equipment. The shop floor is constructed with an 8-inch thick concrete slab reinforced with rebar for durability, complemented by 0.8-inch stem walls. The entire building is enveloped in closed-cell spray foam insulation for maximum energy. The exterior walls of the main house are framed with sturdy 2x8-inch studs and insulated with the same spray foam. The attic also benefits from closed-cell spray foam insulation. A custom-built steel railing and staircase lead to the loft area, which is designed as a future game room with a TV bar, two storage rooms, a mechanical room equipped with a furnace, a dehumidifier, and built-in HVAC system, hot water on demand and a water filtration system. It includes a large office space, a multi-use room suitable for use as a bedroom, and a full ¾ bathroom. To ensure comfort, the shop is fully heated with two Reznor heaters installed in the garage area. The entire building is wired for STARLINK WiFi, with Cat 5 cabling running to each room. This guarantees high-speed internet connectivity and seamless integration of modern technologies. The residence and shop are fully wrapped in full-bed ledge stone, delivering a distinctive and timeless aesthetic. Large wrap-around patios feature shed roof covers and pergolas with detachable canvas shades. Hammerton outdoor lighting enhances the space's ambiance, while pavers line the exterior, creating a visually appealing and functional landscape.
Property Features
Interior Features
- Bath: Primary
- Bath: Sep. Tub/Shower
- Closet: Walk-In
- Den/Office
- Dishwasher, Built-In
- Great Room
- Kitchen: Updated
- Range/Oven: Free Stdng.
- Vaulted Ceilings
- Granite Countertops
- Smart Thermostat(s)
- Quartz Countertops
- Floor Coverings: Carpet; Hardwood; Tile
- Window Coverings: Blinds; Full; Shades
- Air Conditioning: Central Air; Electric; Natural Ventilation
- Heating: Forced Air; Propane; Wood Burning
- Basement: (0% finished) Slab
Exterior Features
- Exterior: Deck; Covered; Double Pane Windows; Horse Property; Outdoor Lighting; Patio: Covered; Sliding Glass Doors; Patio: Open
- Lot: Fenced: Part; Road: Unpaved; Terrain, Flat; View: Mountain; Wooded; Private
- Landscape: Landscaping: Part
- Roof: Metal
- Exterior: Concrete; Stone; Metal
- Patio/Deck: 2 Patio
- Garage/Parking: Attached; Extra Height; Extra Width; Heated; Opener; Parking: Covered; RV Parking; Extra Length; Workshop; Workbench
- Garage Capacity: 20
Other Features
- Amenities: Electric Dryer Hookup
- Utilities: Power: Connected; Sewer: Septic Tank
- Water: Irrigation; Shares; Well
Included in Transaction
- Ceiling Fan
- Humidifier
- Microwave
- Range
- Range Hood
- Refrigerator
- Washer
- Water Softener: Own
- Window Coverings
- Workbench
- Smart Thermostat(s)
Property Size
- Floor 1: 3,007 sq. ft.
- Total: 3,007 sq. ft.
- Lot Size: 5.86 Acres
Floor Details
- 4 Total Bedrooms
- Floor 1: 4
- 4 Total Bathrooms
- Floor 1: 2 Full
- Floor 1: 2 Three Qrts
- Other Rooms:
- Floor 1: 1 Family Rm(s); 1 Kitchen(s); 1 Bar(s); 1 Semiformal Dining Rm(s); 2 Laundry Rm(s);
Schools
Designated Schools
View School Ratings by Utah Dept. of Education
Nearby Schools
| GreatSchools Rating | School Name | Grades | Distance |
|---|---|---|---|
7 |
South Summit Middle School Public Elementary, Middle School |
5-8 | 2.51 mi |
4 |
South Summit School Public Preschool, Elementary |
PK | 2.51 mi |
NR |
South Summit District Preschool, Elementary, Middle School, High School |
2.40 mi | |
6 |
South Summit High School Public High School |
9-12 | 2.69 mi |
6 |
J.R. Smith School Public Preschool, Elementary |
PK | 9.53 mi |
8 |
Old Mill School Public Preschool, Elementary |
PK | 9.74 mi |
5 |
Timpanogos Middle School Public Middle School |
6-8 | 9.75 mi |
NR |
Wasatch District Preschool, Elementary, Middle School, High School |
9.78 mi | |
NR |
Wasatch Learning Academy Public Elementary, Middle School |
K-8 | 9.78 mi |
4 |
Wasatch High School Public High School |
9-12 | 10.28 mi |
NR |
Wasatch Mount Junior High School Public Middle School |
8-9 | 10.39 mi |
5 |
Heber Valley School Public Preschool, Elementary |
PK | 10.83 mi |
4 |
Rocky Mountain Middle School Public Middle School |
6-8 | 11.01 mi |
7 |
Daniels Canyon School Public Preschool, Elementary |
PK | 11.15 mi |
NR |
Park City District Preschool, Elementary, Middle School, High School |
12.36 mi |
Nearby Schools data provided by GreatSchools.
For information about radon testing for homes in the state of Utah click here.
This 4 bedroom, 4 bathroom home is located at 2711 S 500 E in Francis, UT. Built in 2022, the house sits on a 5.86 acre lot of land and is currently for sale at $3,100,000. This home is located in Summit County and schools near this property include South Summit Elementary School, South Summit Middle School, South Summit High School and is located in the South Summit School District.
Search more homes for sale in Francis, UT.
Listing Broker

Berkshire Hathaway HomeServices Utah Properties (Heber Branch)
2 South Main Street Suite 1-C
Heber City, UT 84032
435-654-5111
