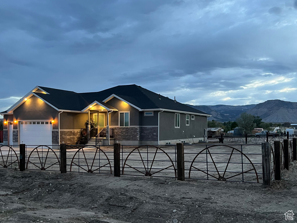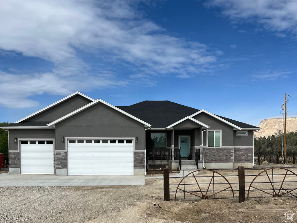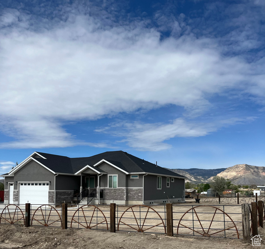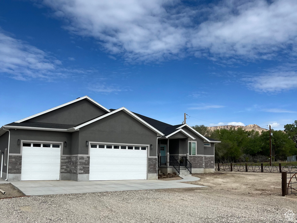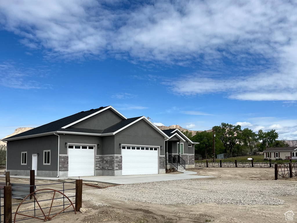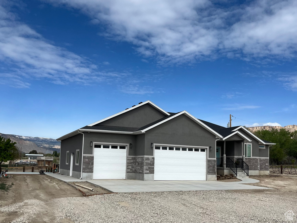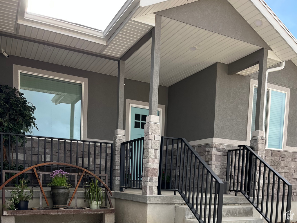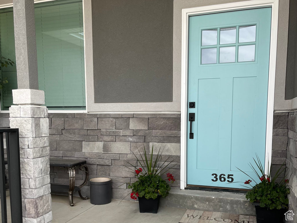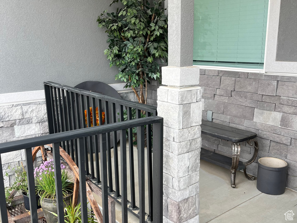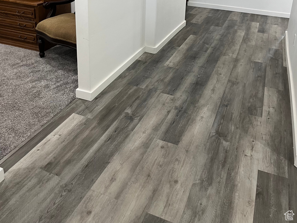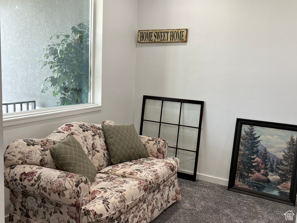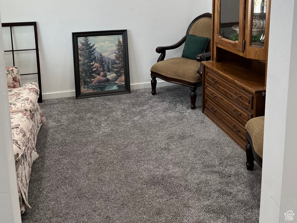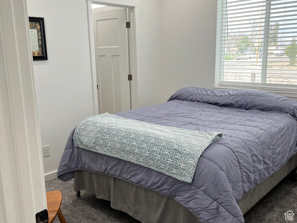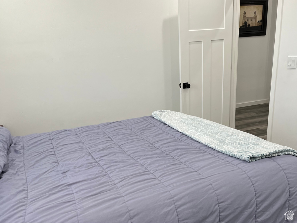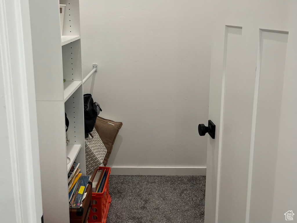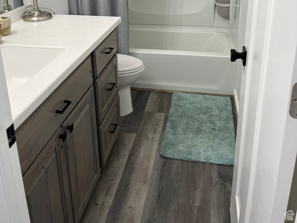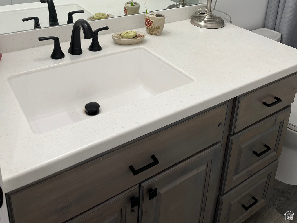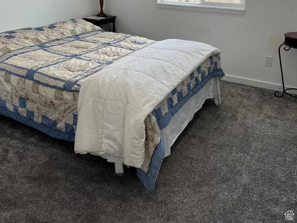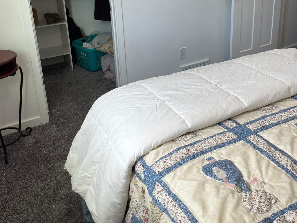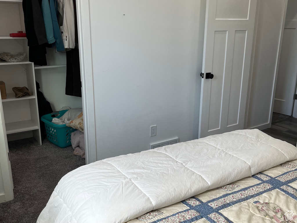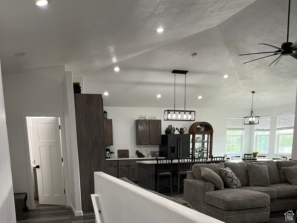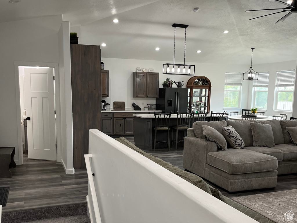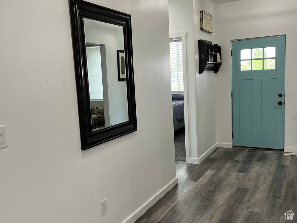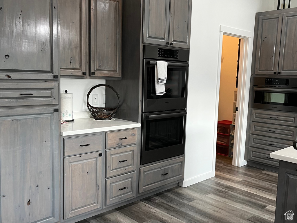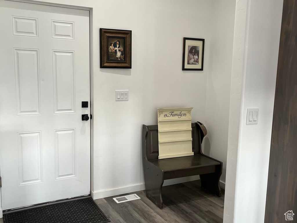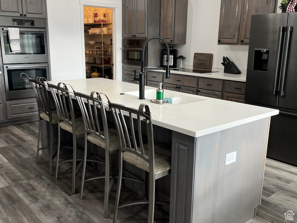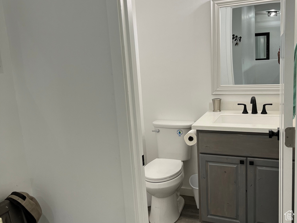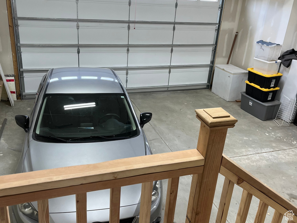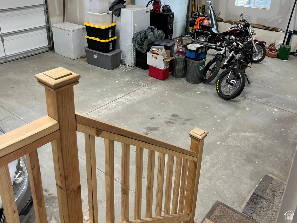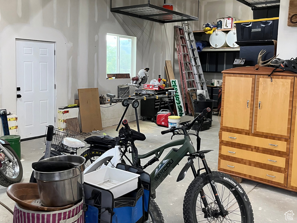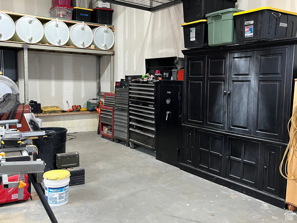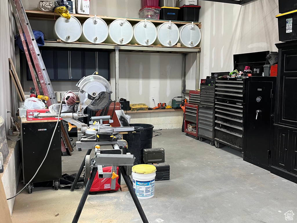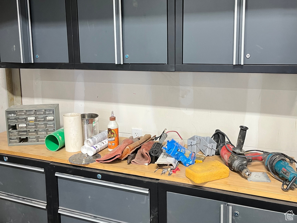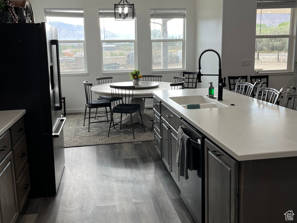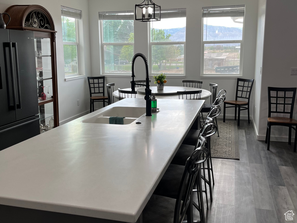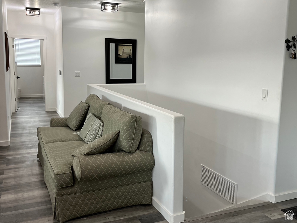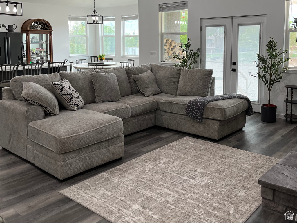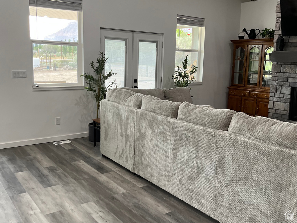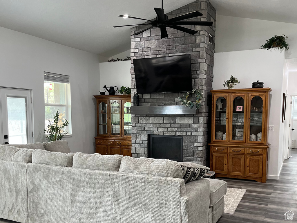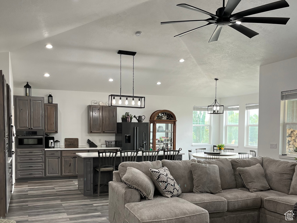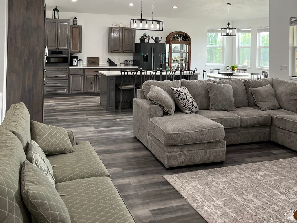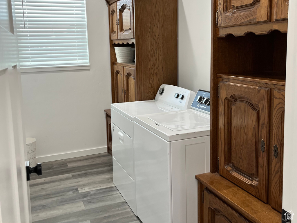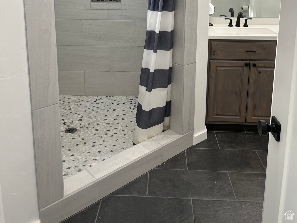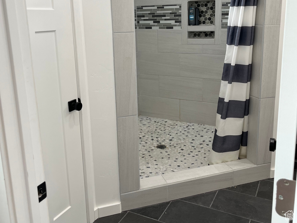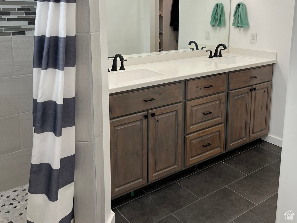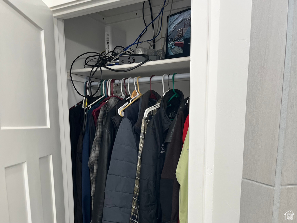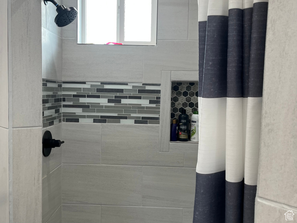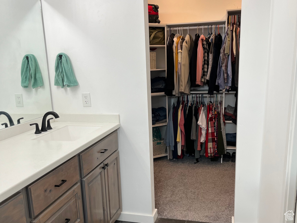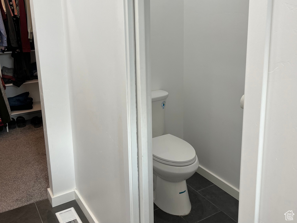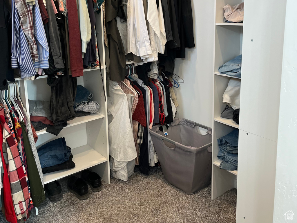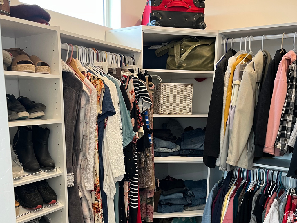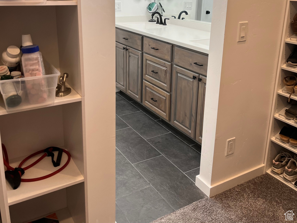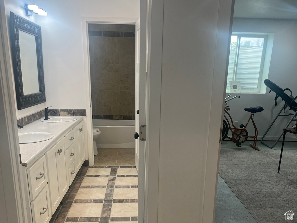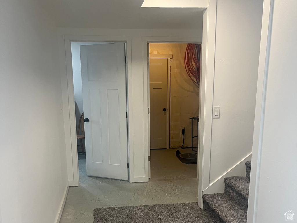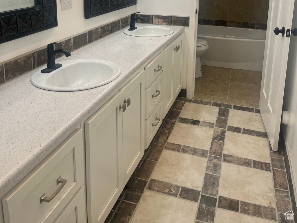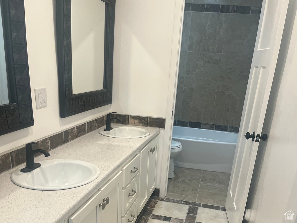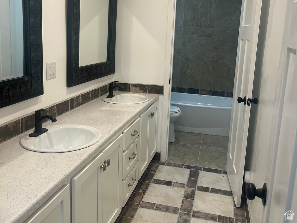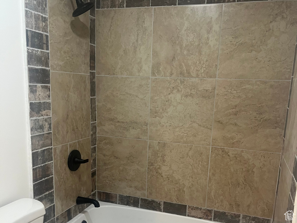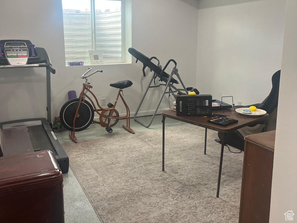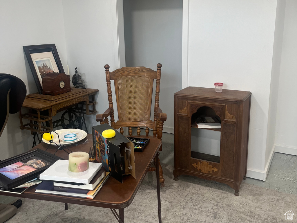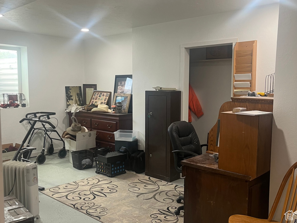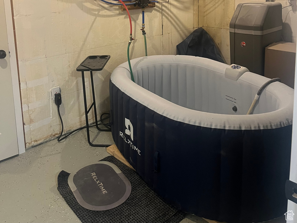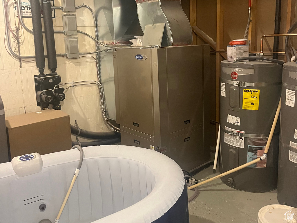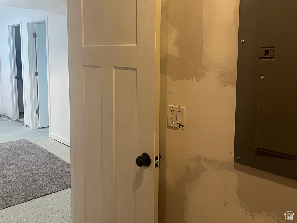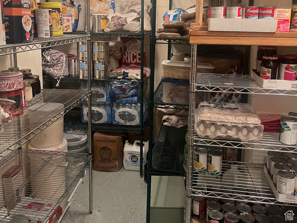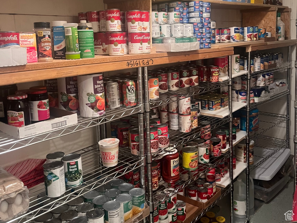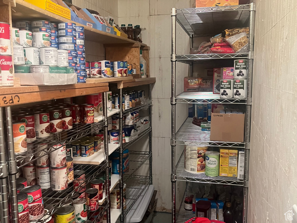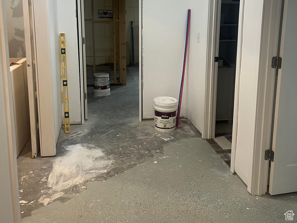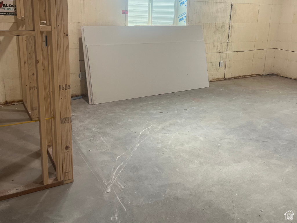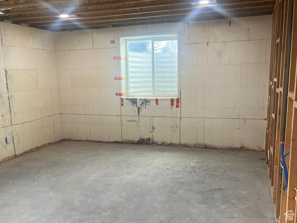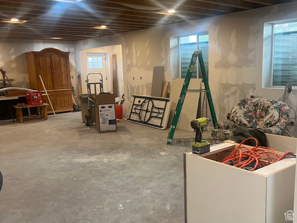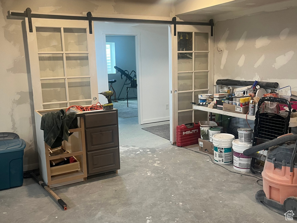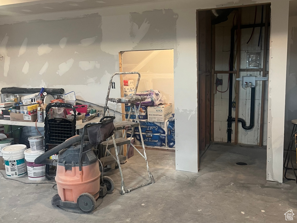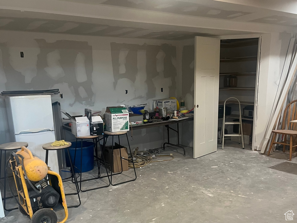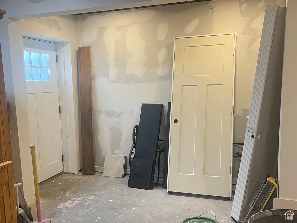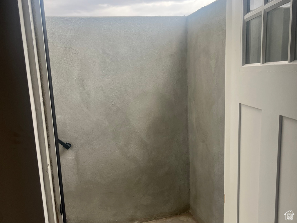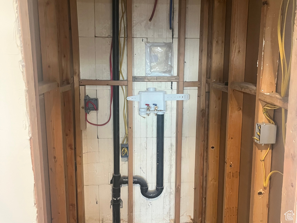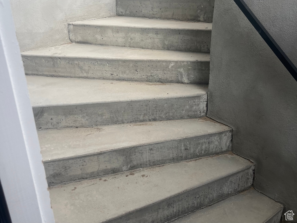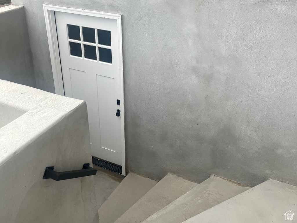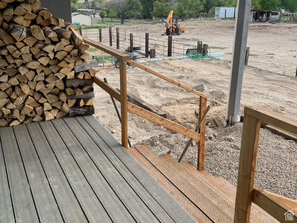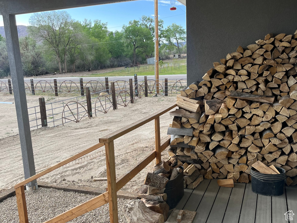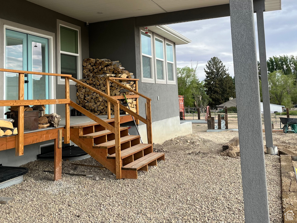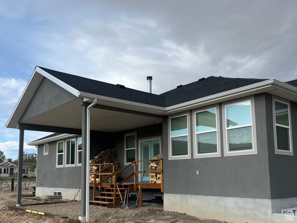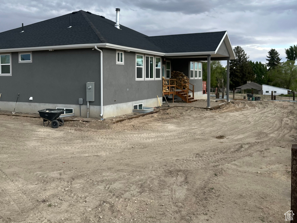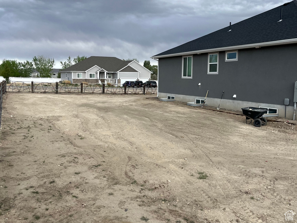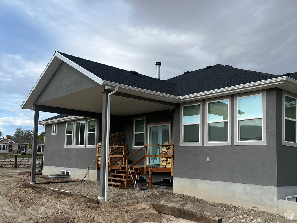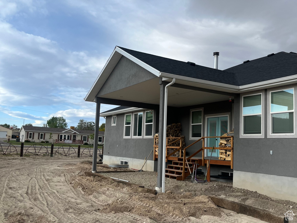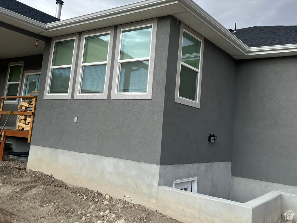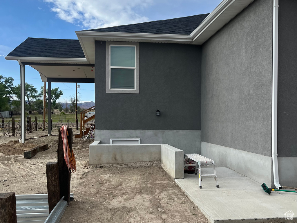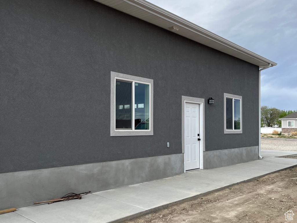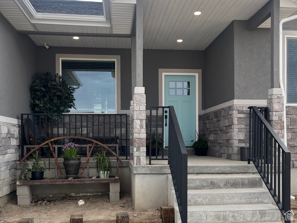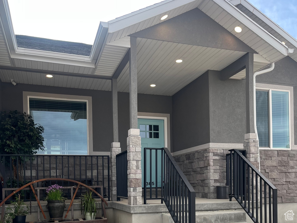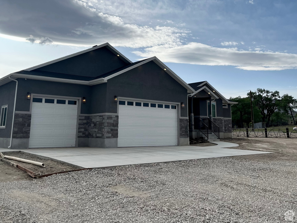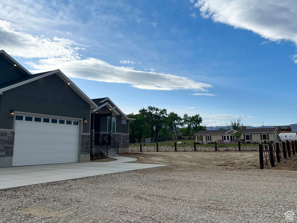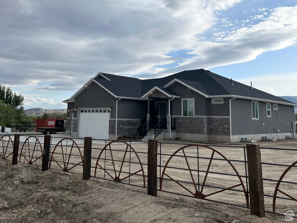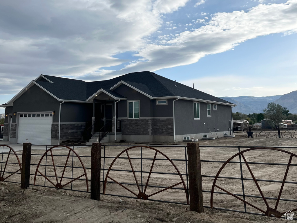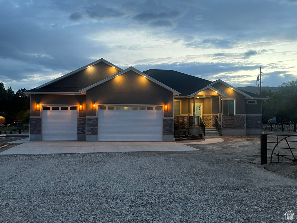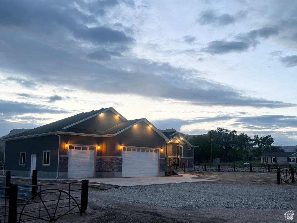Property Facts
Modern Elegance Meets Rural Efficiency Welcome to your dream home-a stunning, energy-efficient retreat built in 2022 and newly finished basement in 2025, blending cutting-edge construction with timeless comfort. With 6 spacious bedrooms, 3.5 luxurious baths, and thoughtful design throughout, this home offers the perfect balance of modern style, sustainable living, and flexible functionality. Main Level Highlights: Step into an open-concept main level bathed in natural light, where style meets function. The heart of the home is a gourmet kitchen featuring: A massive center island with built-in sink, Sleek induction cooktop, Wall-mounted double ovens, Ample counter space and storage for serious cooking or casual entertaining, Gather around the cozy living room fireplace or retreat to your elegant master suite-complete with a second fireplace, oversized walk-in shower, and serene ambiance. Plus, there's a bonus office/den-ideal for remote work, creative pursuits, or a quiet reading space. Built for Comfort & Efficiency: Constructed with ICF (Insulated Concrete Form) blocks and powered by geothermal heating & cooling, this home stays comfortable year-round while keeping utility bills low. The solid, efficient build also provides extra soundproofing and durability. Finished Basement with Income Potential: The 95% finished basement is practically its own home-featuring a separate entrance, 2 completed bedrooms, 1 full bath, and framed 3rd bedroom, wired and ready to add a kitchen and laundry room. Perfect for multigenerational living or potential rental income! Outdoor Living: Sitting on a generous 0.5-acre lot with the option to purchase the adjoining 1.25 acres (totaling 1.75 acres), there's room to expand, garden, or even subdivide and sell. Whether you're dreaming of a homestead, hobby farm, or peaceful backyard oasis-this is your canvas. Extras You'll Love: Outdoor security camera system Sheetrock-ready ICF walls-no need for traditional framing Ample storage throughout Peaceful rural setting with modern convenience The Bottom Line: This isn't just a house-it's a lifestyle upgrade. A rare blend of cutting-edge construction, thoughtful layout, and long-term versatility. Whether you're looking to grow your family, invest in rental income, or simply live smarter-this home delivers.
Property Features
Interior Features
- Alarm: Fire
- Basement Apartment
- Bath: Primary
- Closet: Walk-In
- Dishwasher, Built-In
- Disposal
- French Doors
- Kitchen: Updated
- Oven: Double
- Oven: Wall
- Range: Countertop
- Vaulted Ceilings
- Floor Coverings: Carpet; Vinyl
- Window Coverings: Shades
- Air Conditioning: Geothermal
- Heating: Geothermal
- Basement: (90% finished) Daylight; Entrance; Full
Exterior Features
- Exterior: Basement Entrance; Deck; Covered; Entry (Foyer); Patio: Covered
- Lot: Corner Lot; Fenced: Full; Sidewalks; View: Mountain; View: Valley
- Landscape:
- Roof: Asphalt Shingles
- Exterior: Asphalt Shingles
- Patio/Deck: 1 Patio 1 Deck
- Garage/Parking: Attached; Parking: Uncovered; Extra Length; Workshop; Workbench
- Garage Capacity: 3
Other Features
- Amenities: Electric Dryer Hookup; Workshop
- Utilities: Power: Connected; Sewer: Connected; Water: Connected
- Water: Culinary; Secondary
Included in Transaction
- Ceiling Fan
- Dishwasher: Portable
- Microwave
- Water Softener: Own
Property Size
- Floor 1: 2,173 sq. ft.
- Basement 1: 2,173 sq. ft.
- Total: 4,346 sq. ft.
- Lot Size: 0.50 Acres
Floor Details
- 6 Total Bedrooms
- Floor 1: 3
- Basement 1: 3
- 4 Total Bathrooms
- Floor 1: 2 Full
- Floor 1: 1 Half
- Basement 1: 1 Full
- Other Rooms:
- Floor 1: 1 Family Rm(s); 1 Den(s);; 1 Kitchen(s); 1 Bar(s); 1 Laundry Rm(s);
- Basement 1: 1 Family Rm(s);
Schools
Designated Schools
View School Ratings by Utah Dept. of Education
Nearby Schools
| GreatSchools Rating | School Name | Grades | Distance |
|---|---|---|---|
4 |
San Rafael Jr High School Public Middle School |
6-8 | 1.14 mi |
NR |
Ferron School Public Preschool, Elementary |
PK | 0.41 mi |
NR |
Cottonwood School Public Preschool, Elementary |
PK | 9.85 mi |
NR |
Castle Dale School Public Elementary |
K-5 | 10.58 mi |
5 |
Emery High School Public High School |
9-12 | 10.80 mi |
NR |
Emery District Preschool, Elementary, Middle School, High School |
18.35 mi | |
6 |
Huntington School Public Preschool, Elementary |
PK | 18.35 mi |
3 |
Canyon View Jr High School Public Middle School |
6-8 | 18.59 mi |
NR |
Cleveland School Public Preschool, Elementary |
PK | 22.84 mi |
NR |
Utah Prep School Private Middle School, High School |
8-12 | 23.95 mi |
NR |
South Sanpete District Preschool, Elementary, Middle School, High School |
29.57 mi | |
2 |
South Sanpete Education Support Center Public Elementary, Middle School, High School |
K-12 | 29.57 mi |
NR |
Utah Preparatory Academy (YIC) Public Middle School, High School |
7-12 | 29.58 mi |
NR |
Young Women's Empowerment Center (YIC) Public Middle School, High School |
8-12 | 29.58 mi |
NR |
Anchor Stone Youth Public Middle School, High School |
7-12 | 29.70 mi |
Nearby Schools data provided by GreatSchools.
For information about radon testing for homes in the state of Utah click here.
This 6 bedroom, 4 bathroom home is located at 365 N 100 E in Ferron, UT. Built in 2022, the house sits on a 0.50 acre lot of land and is currently for sale at $595,000. This home is located in Emery County and schools near this property include Ferron Elementary School, San Rafael Middle School, Emery County High School and is located in the Emery School District.
Search more homes for sale in Ferron, UT.
Contact Agent
Listing Broker
7985 South 700 East
Sandy, UT 84070
801-386-5908
