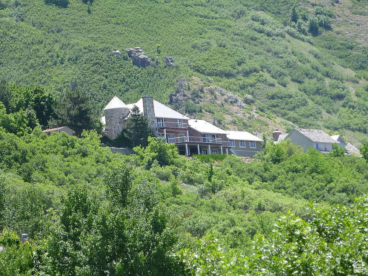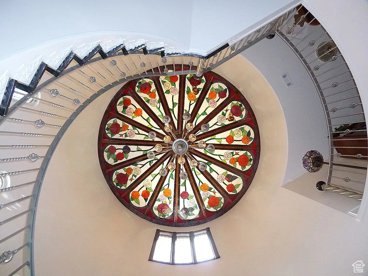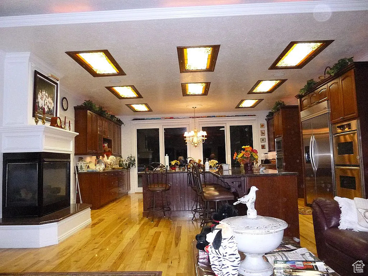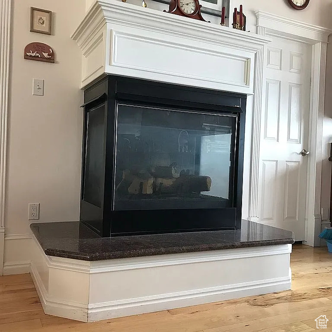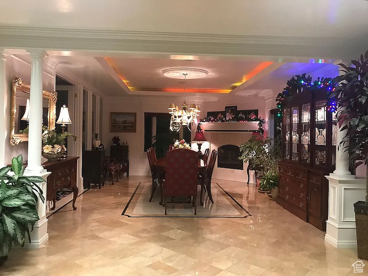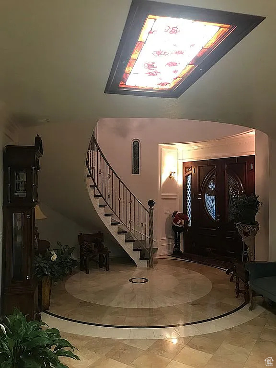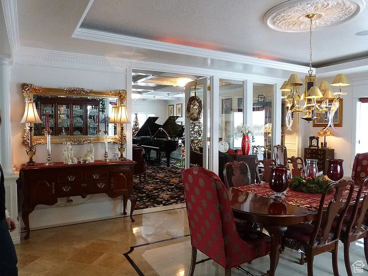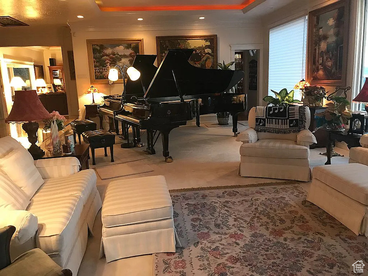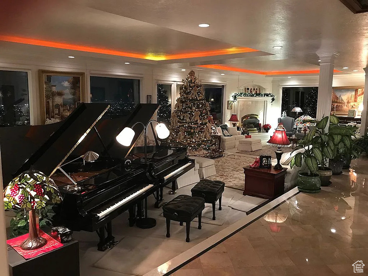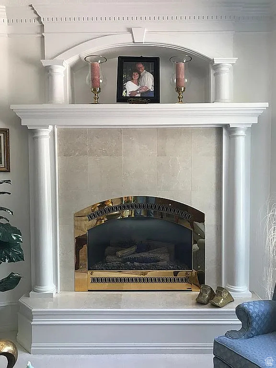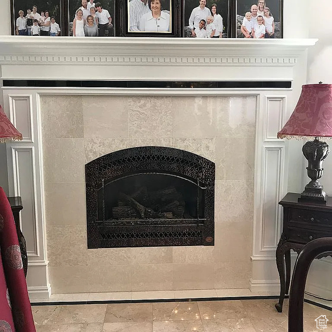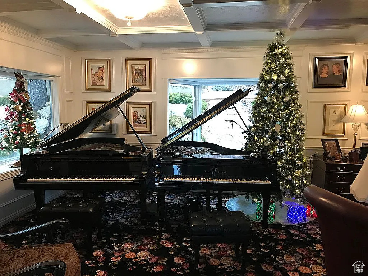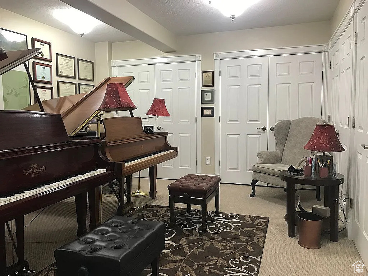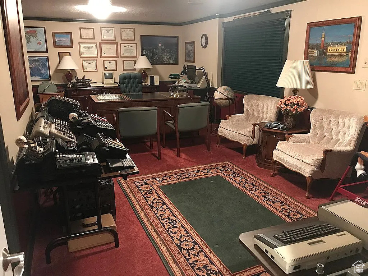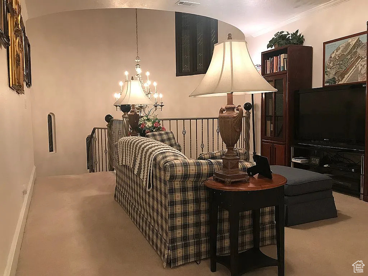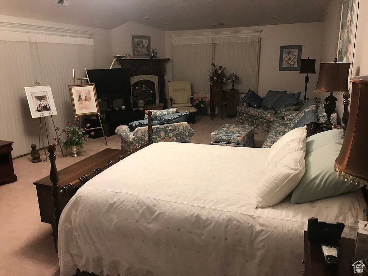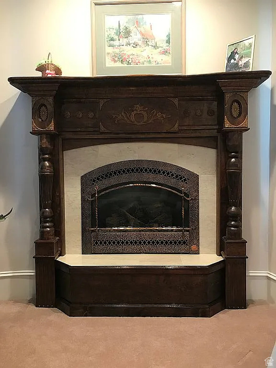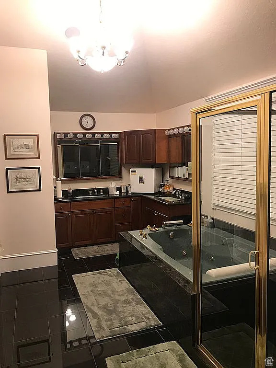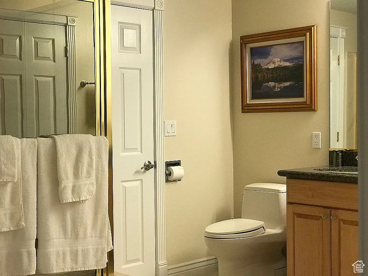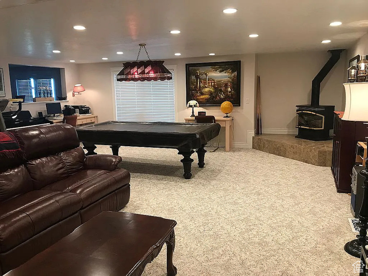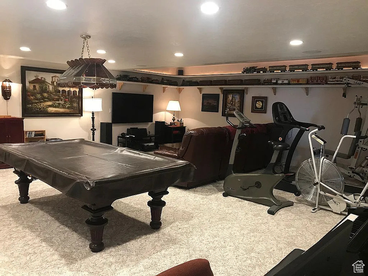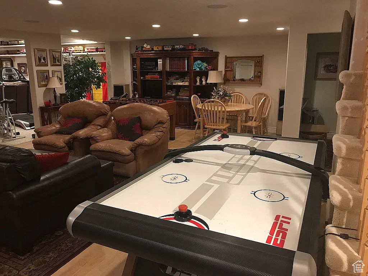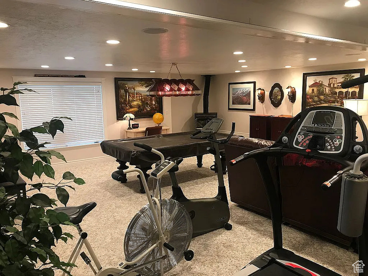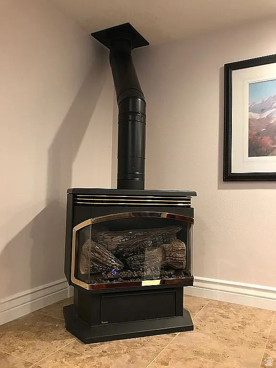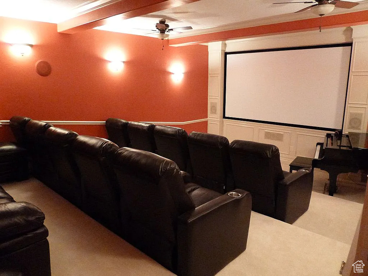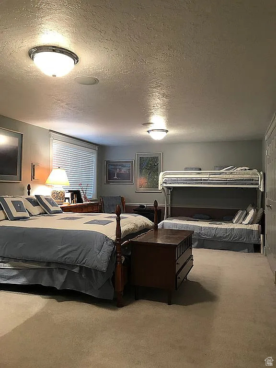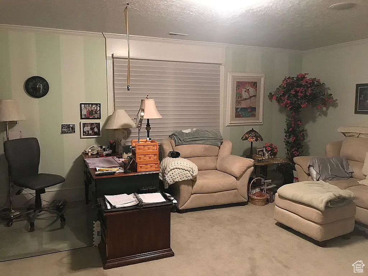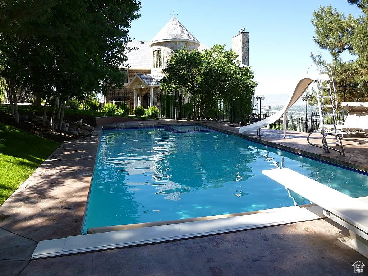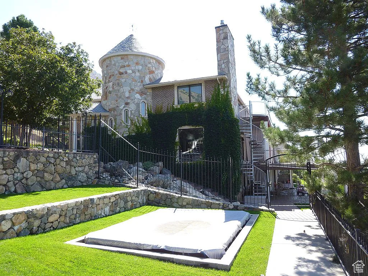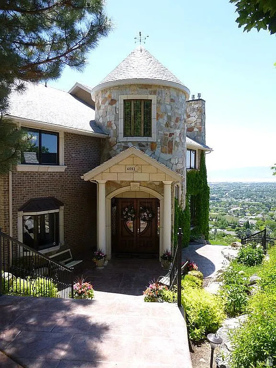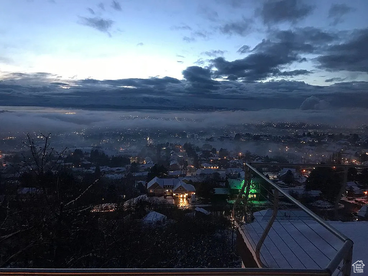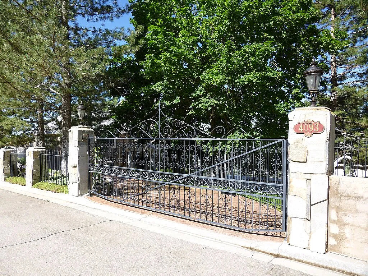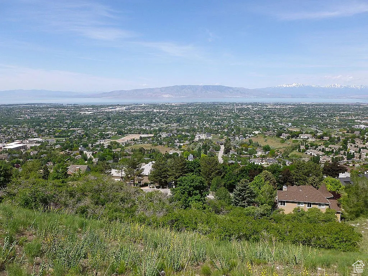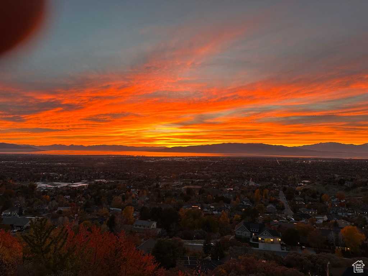Property Facts
This French chateau style home was originally constructed in 1979, as a an entertaining showcase, for Glen A. Larson, baritone singer of the late-1950s pop group, The Four Preps, and later the director of the TV programs Battlestar Galactica, Magnum PI and Knight Rider. Glen had his choice of any lot in the subdivision, and he chose this lot because it was huge, had the largest usable area, as well the best views, and afforded a level entrance from the street to the garage. The home was completely rebuilt from 2000 to 2003 to be even more elegantly stunning. Most of the electrical was replaced, most of the plumbing was replaced, and the entire structure was stripped down to the exterior plywood sheeting and finished with tumbled artisan brick, cast concrete trim around the windows and doors, and quartz stone on the chimney and entry turret. Even the pillars of the wall along the front of the property are covered with quartz stone. There is not one bit of fake "cultured" stone anywhere. The property features stunning mountain and valley views, mature landscaping, multiple water features, and multiple hosting spaces. The 1.7-acre lot has an amazing three hundred fifty feet of street frontage, and includes a private park, with a basketball court, playground, an 18' x 40' in-ground, gunite pool with a hot tub, diving board and slide, that was recently refurbished . There are no large lots with spectacular views, such as this, available today anywhere in Utah Valley. The lot, alone, which is more than three times the size of an ordinary lot in this subdivision, and which features truly spectacular views, has to be worth at least $2,000,000. This is the quintessential home for elegant entertaining. Three wrought iron gates guard access to the property. The windows and entry doors of the home have cast concrete trim, and those on the main floor have small replicas of the sun stones on the Nauvoo Temple. There is 1500 square feet of decking for outdoor parties and dancing. The sellers really obsessed over the remodel of the kitchen. Everything in it is first class, from the large, Kitchenaid, cabinet deep refrigerator/freezer, the Kraft-Maid cherry cabinets with dove-tailed drawer joints, the hickory floor, dual Kitchenaid dish washers, the Heatilator three-sided fireplace, the granite countertops, the island, dual LG microwave ovens, to the LG double oven. The kitchen, 43' x 25' living room, the 30' x 17' master bedroom, the two decks, and even the 4-car garage have views of the Utah Valley and Utah Lake to die for. The living room and family room off the kitchen each have 10' ceiling that are coffered and backlit around the perimeter. The formal dining room has a 9' ceiling that is coffered and backlit around the perimeter. There is an elegant 25' x 15' music room/office with hydronic floor heating on the main floor with a 9' coffered, wainscoted ceiling, crystal basket chandeliers, walls with intricate paneling and moldings. There are elegant crown moldings, door and window trims through the interior. Nearly every room and the decks have stereo speakers that are connected to an in-house music system which will remain with the home. A Lindhaus whole-house central vacuum system is installed. An in-ground rectangular trampoline and the 18' x 40' pool with hot tub, diving board and water slide also have spectacular views of the valley and lake. The pool house has a covered eating area and a 3/4 bath. The 30' x 22' theater has 14 seats on three levels, a 110" screen, and a high-definition projector. The main floor entrance hallway and the kitchen have a total of 13 stained-glass lighting panels. In fact, the 20'-tall entry turret has an 18'-diameter lighted, stained glass ceiling. The entry, entry hallway and formal dining room are finished with heated marble tile with black granite accents in elegant patterns. All of the bathrooms have either marble or black granite tile. The master bathroom and basement bathroom have heated floors.There are 5 elegant gas fireplaces; three on the main floor, one in the master bedroom, and one in the basement. There is an oval G-scale train track in the ceiling of the basement, five very large bedrooms (the master bedroom and adjoining bathroom have vaulted ceilings). The kitchen and dining room have incredibly elegant chandeliers that were made in the US in the 1970s. There is a circular staircase in the entry turret and an exterior spiral staircase that connects the basement patio to the the main deck and to the upper deck off the master bedroom. The original shake roof was replaced with 50-year-rated DaVinci Slate at a cost of over $100K. The three Goodman furnaces in the home are less than 9 years old. There are two washer/dryer setups: one in the basement and one on the upper floor. There are two large bedrooms in the basement and three, including the master, on the upper floor. There is a kitchenette in the basement. Square footage figures are provided as a courtesy estimate only and were obtained from county tax records. Buyer is advised to obtain an independent measurement.
Property Features
Interior Features
- Bath: Primary
- Bath: Sep. Tub/Shower
- Central Vacuum
- Closet: Walk-In
- Dishwasher, Built-In
- Disposal
- French Doors
- Gas Log
- Intercom
- Jetted Tub
- Kitchen: Updated
- Oven: Double
- Vaulted Ceilings
- Granite Countertops
- Theater Room
- Video Door Bell(s)
- Floor Coverings: Carpet; Hardwood; Marble
- Window Coverings: Blinds; Draperies; Full; Plantation Shutters; Shades
- Air Conditioning: Central Air; Electric
- Heating: Electric: Radiant; Forced Air; Gas: Central; Gas: Radiant
- Basement: (100% finished) Daylight; Walkout
Exterior Features
- Exterior: Balcony; Bay Box Windows; Double Pane Windows; Out Buildings; Outdoor Lighting; Porch: Open; Sliding Glass Doors; Patio: Open
- Lot: Cul-de-Sac; Curb & Gutter; Road: Paved; Secluded Yard; Sprinkler: Auto-Full; Terrain, Flat; Terrain: Grad Slope; View: Lake; View: Mountain; View: Valley
- Landscape: Fruit Trees; Landscaping: Part; Mature Trees; Pines; Stream
- Roof: Tile
- Exterior: Brick; Stone
- Patio/Deck: 3 Patio 2 Deck
- Garage/Parking: Attached; Opener; RV Parking
- Garage Capacity: 4
Other Features
- Amenities: Electric Dryer Hookup; Exercise Room; Gas Dryer Hookup; Park/Playground; Swimming Pool
- Utilities: Gas: Connected; Power: Connected; Sewer: Connected; Sewer: Public; Water: Connected
- Water: Culinary
- Pool
Included in Transaction
- Alarm System
- Ceiling Fan
- Compactor
- Dryer
- Gas Grill/BBQ
- Hot Tub
- Microwave
- Range
- Refrigerator
- Satellite Dish
- Storage Shed(s)
- Swing Set
- Washer
- Water Softener: Own
- Window Coverings
- Video Door Bell(s)
Property Size
- Floor 2: 2,144 sq. ft.
- Floor 1: 3,336 sq. ft.
- Basement 1: 3,336 sq. ft.
- Total: 8,816 sq. ft.
- Lot Size: 1.70 Acres
Floor Details
- 5 Total Bedrooms
- Floor 2: 3
- Basement 1: 2
- 5 Total Bathrooms
- Floor 2: 2 Full
- Floor 1: 2 Half
- Basement 1: 1 Full
- Other Rooms:
- Floor 2: 1 Laundry Rm(s);
- Floor 1: 1 Family Rm(s); 1 Den(s);; 1 Formal Living Rm(s); 1 Kitchen(s); 1 Formal Dining Rm(s);
- Basement 1: 1 Family Rm(s); 1 Kitchen(s); 1 Laundry Rm(s);
Schools
Designated Schools
View School Ratings by Utah Dept. of Education
Nearby Schools
| GreatSchools Rating | School Name | Grades | Distance |
|---|---|---|---|
3 |
Centennial Middle School Public Middle School |
7-8 | 1.90 mi |
7 |
Timpview High School Public High School |
9-12 | 0.83 mi |
9 |
Edgemont School Public Elementary |
K-6 | 0.86 mi |
8 |
Canyon Crest School Public Elementary |
K-6 | 1.05 mi |
5 |
Walden School Of Liberal Arts Charter Elementary, Middle School, High School |
K-12 | 1.21 mi |
NR |
Career Step Private Elementary, Middle School, High School |
Ungraded | 1.55 mi |
7 |
Rock Canyon School Public Elementary |
K-6 | 1.81 mi |
NR |
Clear Horizons Academy Private Elementary, Middle School, High School |
Ungraded | 1.86 mi |
NR |
Heritage Schools Private Middle School, High School |
8-12 | 1.95 mi |
7 |
Cascade School Public Preschool, Elementary |
PK | 2.31 mi |
9 |
Foothill School Public Preschool, Elementary |
PK | 2.39 mi |
4 |
Orem High School Public High School |
10-12 | 2.65 mi |
NR |
Sterling Heights Montessori Private Preschool, Elementary |
PK | 2.69 mi |
7 |
Centennial Elementary Public Preschool, Elementary |
PK | 2.71 mi |
NR |
Scera Park School Public Preschool, Elementary |
PK | 2.71 mi |
Nearby Schools data provided by GreatSchools.
For information about radon testing for homes in the state of Utah click here.
This 5 bedroom, 5 bathroom home is located at 4093 Imperial Way in Provo, UT. Built in 1979, the house sits on a 1.70 acre lot of land and is currently for sale at $4,800,000. This home is located in Utah County and schools near this property include Canyon Crest Elementary School, Centennial Middle School, Timpview High School and is located in the Provo School District.
Search more homes for sale in Provo, UT.
Contact Agent

Bryce Anderson
801-898-2213Listing Broker
3731 W South Jordan Pkwy Suite 102- #223
South Jordan, UT 84009
801-898-2213
