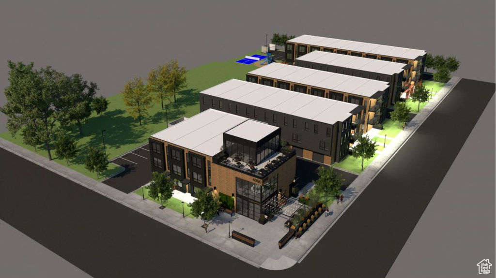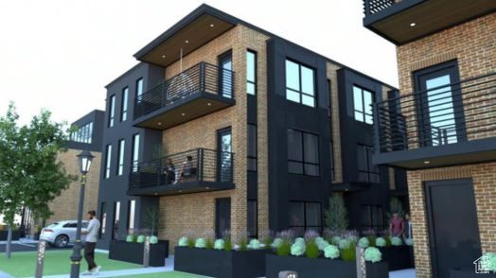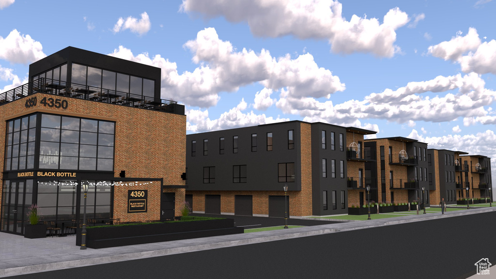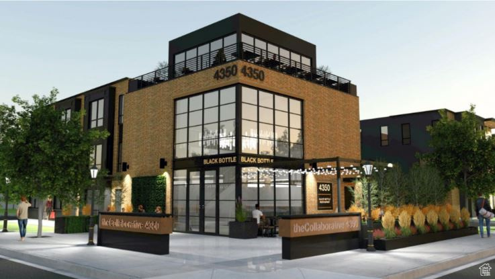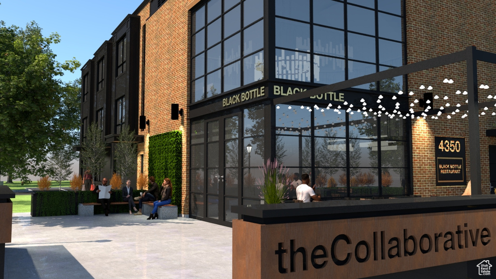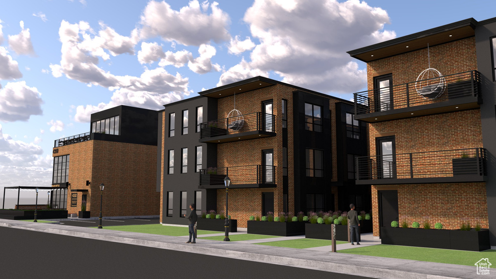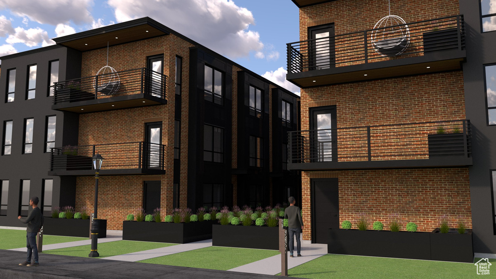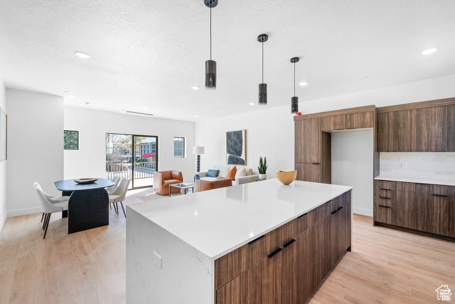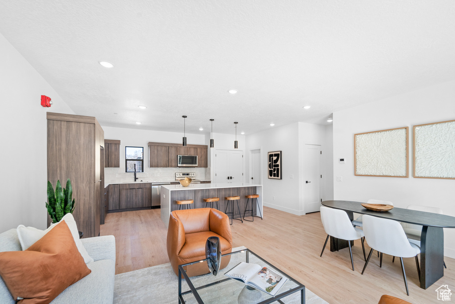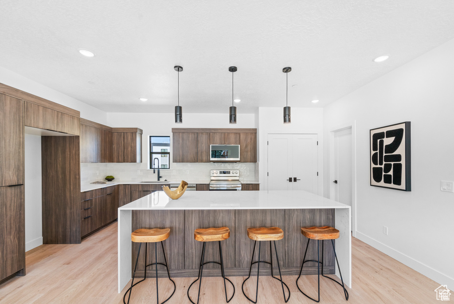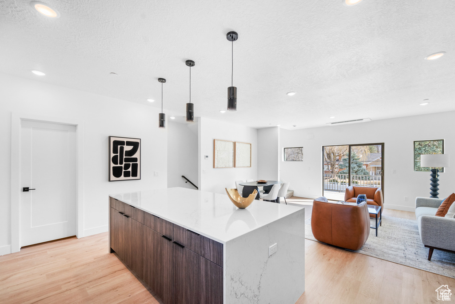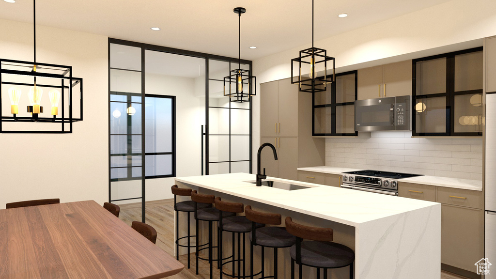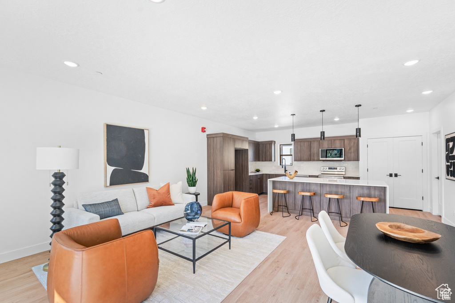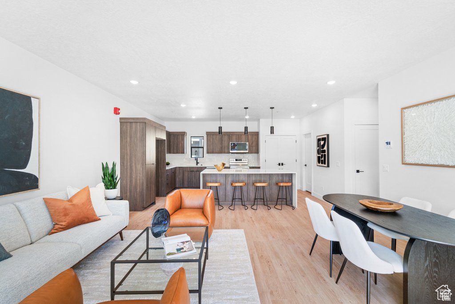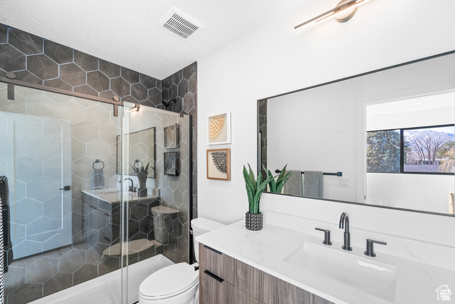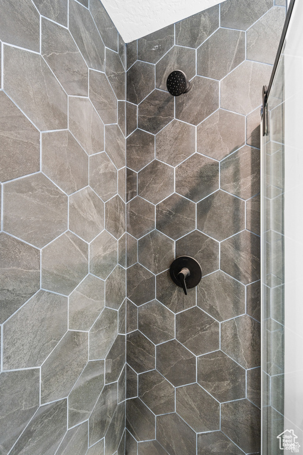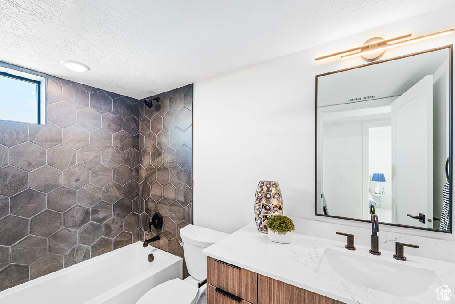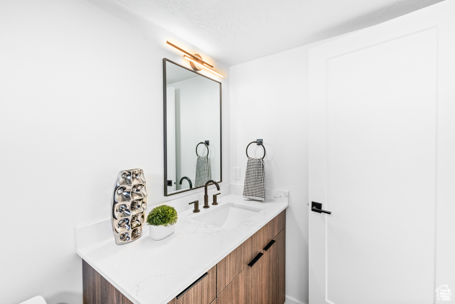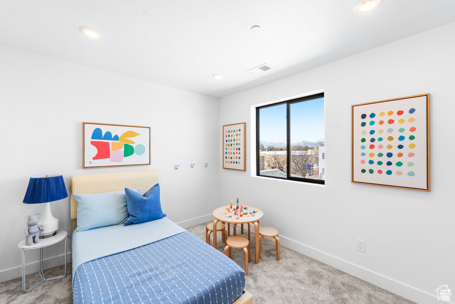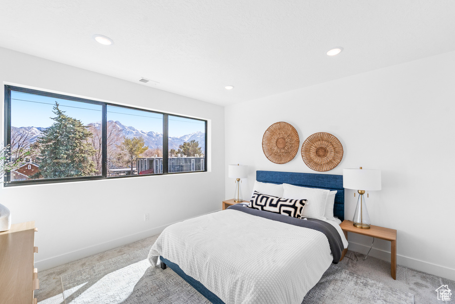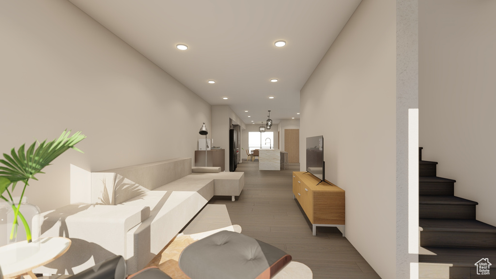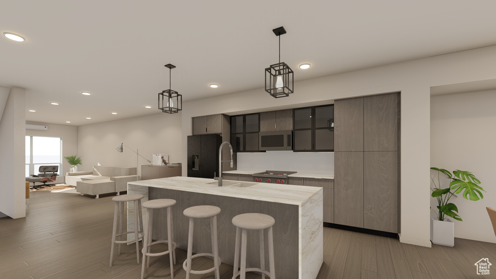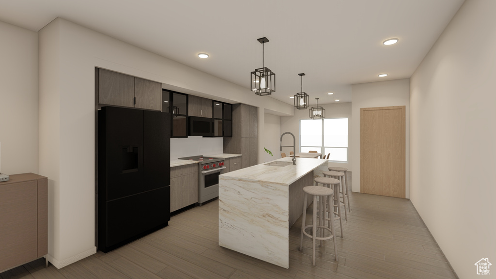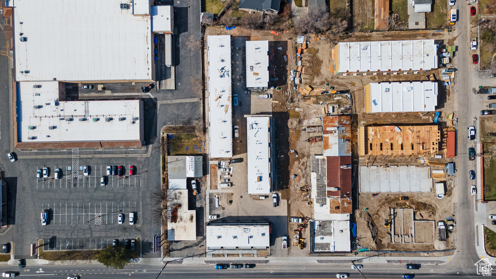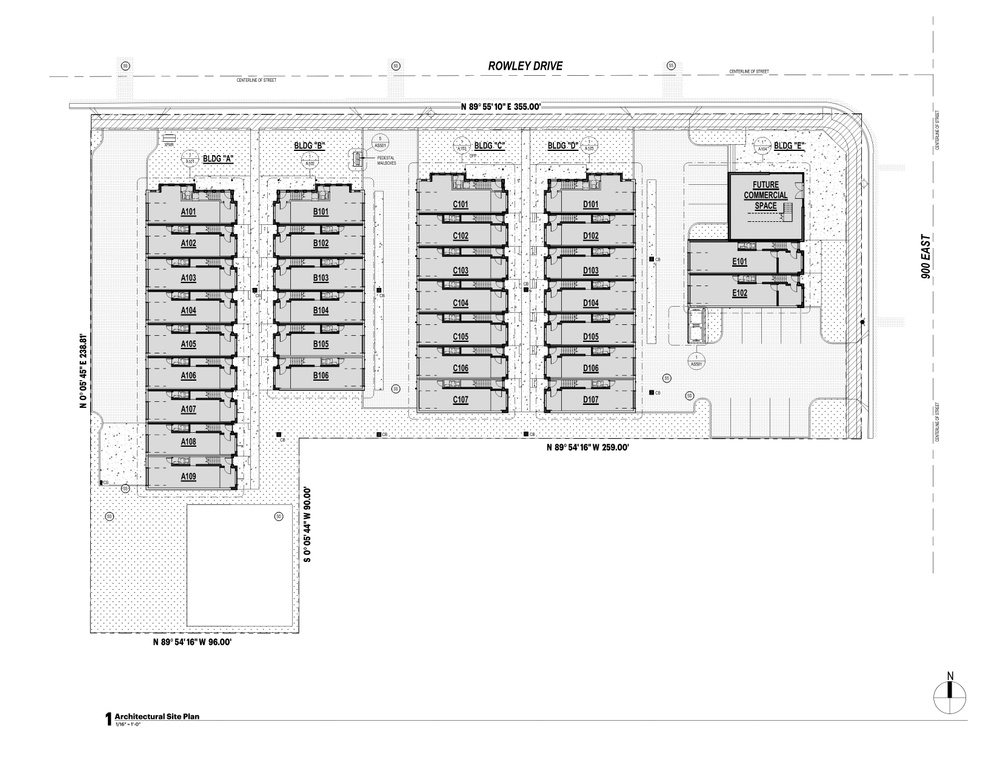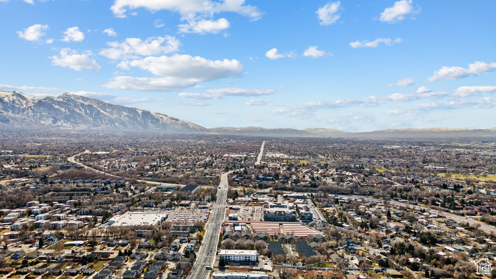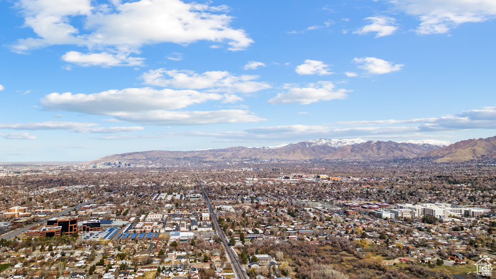Property Facts
This 4350 S 900 E Townhome community is situated in the heart of Millcreek, next door to the Smith's Grocery store and two blocks from the Class-One 48 acre Cottonwood Regional Park. The Community Includes 51 townhomes units with blended 2-bed and 3-bed layouts ranging from 1,300 SF to 1800 SF. Included is a 1500SF commercial corner. The amenities include a pickleball court, playground set, and dog park. This dual-use property is individually platted per unit which allows both for rent and for sale strategies short and long term. This is an Ideal project for the upcoming Bonus Depreciation tax advantages. See the attached Offering Memo flyer and the Rent Study for specifics.
Property Features
HOA Information
- $1/
- Transfer Fee: $1
Interior Features
- Closet: Walk-In
- Dishwasher: Built-In
- Kitchen: Updated
- Quartz Countertops
- Heating: Electric; Heat Pump
Exterior Features
- Features: Double Pane Windows
- Lot: Fenced: Part; Road: Paved; Sprinkler: Auto-Full; Terrain, Flat; View: Mountain
- Landscape: Landscaping: Part
- Roof: Membrane
- Exterior: Brick; Glass; Stucco
- Garage/Parking: Attached; Opener
- Garage Capacity: 102
Other Features
- Amenities: Cable TV Wired; Park/Playground; Pickleball Court
- Water: Culinary
- Utilities: Power: Connected; Sewer: Connected; Sewer: Public; Water: Connected
Included in Transaction
- Compactor
- Dryer
- Microwave
- Range
- Washer
Totals
- Total Units: 52
- Tot SQ Ft: 73,421
- Tot Bedrooms: 120
- Tot Bthrooms: 90
- Acres (Lot): 2.37
Unit Configuration 1
| Total Number Values | Air Conditioning | |||
|---|---|---|---|---|
| Number of Units: 4 | Deck: 0 | Patio: 0 | Gas: 0 | Elec: 1 |
| Furnished: 0 | Unfurnished: 0 | Gas Meters: 0 | Elec (win): 0 | Evap: 0 |
| Elec Meters: 0 | Disposals: 1 | Dishwashers: 1 | Evap (win): 0 | Pump: 0 |
| Oven-Ranges: 1 | Refrigerators: 0 | Solar: 0 | ||
Per Unit Values
| Lvl | Approx Sq Ft |
Bed Rms |
Bath | Fam | Den | Formal Living Rm |
Kitchen Dining |
Laundry | Fireplace | |||||
| F | ¾ | ½ | K | B | F | S | ||||||||
| 3+ | 587 | 2 | 2 | 0 | 0 | 0 | 0 | 0 | 0 | 0 | 0 | 0 | 1 | 0 |
| 2 | 587 | 0 | 0 | 0 | 1 | 0 | 0 | 1 | 1 | 0 | 0 | 0 | 0 | 0 |
| 1 | 530 | 0 | 0 | 0 | 0 | 0 | 0 | 0 | 0 | 0 | 0 | 0 | 0 | 0 |
| B | 0 | 0 | 0 | 0 | 0 | 0 | 0 | 0 | 0 | 0 | 0 | 0 | 0 | 0 |
| Tot | 1,704 | 2 | 2 | 0 | 1 | 0 | 0 | 1 | 1 | 0 | 0 | 0 | 1 | 0 |
| Covered Parking: 2 | Uncovered Parking: 0 | Storage Units: 0 |
|---|
Unit Configuration 2
| Total Number Values | Air Conditioning | |||
|---|---|---|---|---|
| Number of Units: 16 | Deck: 0 | Patio: 0 | Gas: 0 | Elec: 1 |
| Furnished: 0 | Unfurnished: 0 | Gas Meters: 0 | Elec (win): 0 | Evap: 0 |
| Elec Meters: 1 | Disposals: 1 | Dishwashers: 1 | Evap (win): 0 | Pump: 0 |
| Oven-Ranges: 1 | Refrigerators: 0 | Solar: 0 | ||
Per Unit Values
| Lvl | Approx Sq Ft |
Bed Rms |
Bath | Fam | Den | Formal Living Rm |
Kitchen Dining |
Laundry | Fireplace | |||||
| F | ¾ | ½ | K | B | F | S | ||||||||
| 3+ | 0 | 0 | 0 | 0 | 0 | 0 | 0 | 0 | 0 | 0 | 0 | 0 | 0 | 0 |
| 2 | 705 | 3 | 2 | 0 | 0 | 0 | 0 | 0 | 0 | 0 | 0 | 0 | 1 | 0 |
| 1 | 705 | 0 | 0 | 0 | 1 | 0 | 0 | 1 | 1 | 0 | 0 | 0 | 0 | 0 |
| B | 0 | 0 | 0 | 0 | 0 | 0 | 0 | 0 | 0 | 0 | 0 | 0 | 0 | 0 |
| Tot | 1,410 | 3 | 2 | 0 | 1 | 0 | 0 | 1 | 1 | 0 | 0 | 0 | 1 | 0 |
| Covered Parking: 2 | Uncovered Parking: 0 | Storage Units: 0 |
|---|
Unit Configuration 3
| Total Number Values | Air Conditioning | |||
|---|---|---|---|---|
| Number of Units: 4 | Deck: 0 | Patio: 0 | Gas: 0 | Elec: 1 |
| Furnished: 0 | Unfurnished: 0 | Gas Meters: 0 | Elec (win): 0 | Evap: 0 |
| Elec Meters: 1 | Disposals: 1 | Dishwashers: 1 | Evap (win): 0 | Pump: 0 |
| Oven-Ranges: 1 | Refrigerators: 0 | Solar: 0 | ||
Per Unit Values
| Lvl | Approx Sq Ft |
Bed Rms |
Bath | Fam | Den | Formal Living Rm |
Kitchen Dining |
Laundry | Fireplace | |||||
| F | ¾ | ½ | K | B | F | S | ||||||||
| 3+ | 453 | 2 | 2 | 0 | 0 | 0 | 0 | 0 | 0 | 0 | 0 | 0 | 2 | 0 |
| 2 | 453 | 0 | 0 | 0 | 1 | 0 | 0 | 1 | 0 | 0 | 0 | 0 | 0 | 0 |
| 1 | 530 | 0 | 0 | 0 | 0 | 0 | 0 | 0 | 0 | 0 | 0 | 0 | 0 | 0 |
| B | 0 | 0 | 0 | 0 | 0 | 0 | 0 | 0 | 0 | 0 | 0 | 0 | 0 | 0 |
| Tot | 1,436 | 2 | 2 | 0 | 1 | 0 | 0 | 1 | 0 | 0 | 0 | 0 | 2 | 0 |
| Covered Parking: 2 | Uncovered Parking: 0 | Storage Units: 0 |
|---|
Unit Configuration 4
| Total Number Values | Air Conditioning | |||
|---|---|---|---|---|
| Number of Units: 25 | Deck: 0 | Patio: 0 | Gas: 0 | Elec: 1 |
| Furnished: 0 | Unfurnished: 0 | Gas Meters: 0 | Elec (win): 0 | Evap: 0 |
| Elec Meters: 1 | Disposals: 1 | Dishwashers: 1 | Evap (win): 0 | Pump: 0 |
| Oven-Ranges: 1 | Refrigerators: 0 | Solar: 0 | ||
Per Unit Values
| Lvl | Approx Sq Ft |
Bed Rms |
Bath | Fam | Den | Formal Living Rm |
Kitchen Dining |
Laundry | Fireplace | |||||
| F | ¾ | ½ | K | B | F | S | ||||||||
| 3+ | 795 | 2 | 2 | 0 | 0 | 0 | 0 | 0 | 0 | 0 | 0 | 0 | 1 | 0 |
| 2 | 795 | 0 | 0 | 0 | 1 | 0 | 0 | 1 | 1 | 0 | 0 | 0 | 0 | 0 |
| 1 | 0 | 0 | 0 | 0 | 0 | 0 | 0 | 0 | 0 | 0 | 0 | 0 | 0 | 0 |
| B | 0 | 0 | 0 | 0 | 0 | 0 | 0 | 0 | 0 | 0 | 0 | 0 | 0 | 0 |
| Tot | 1,590 | 2 | 2 | 0 | 1 | 0 | 0 | 1 | 1 | 0 | 0 | 0 | 1 | 0 |
| Covered Parking: 2 | Uncovered Parking: 0 | Storage Units: 0 |
|---|
Unit Configuration 5
| Total Number Values | Air Conditioning | |||
|---|---|---|---|---|
| Number of Units: 2 | Deck: 0 | Patio: 0 | Gas: 0 | Elec: 1 |
| Furnished: 0 | Unfurnished: 0 | Gas Meters: 0 | Elec (win): 0 | Evap: 0 |
| Elec Meters: 1 | Disposals: 1 | Dishwashers: 1 | Evap (win): 0 | Pump: 0 |
| Oven-Ranges: 1 | Refrigerators: 0 | Solar: 0 | ||
Per Unit Values
| Lvl | Approx Sq Ft |
Bed Rms |
Bath | Fam | Den | Formal Living Rm |
Kitchen Dining |
Laundry | Fireplace | |||||
| F | ¾ | ½ | K | B | F | S | ||||||||
| 3+ | 640 | 3 | 1 | 0 | 0 | 0 | 0 | 0 | 0 | 0 | 0 | 0 | 1 | 0 |
| 2 | 640 | 0 | 0 | 0 | 1 | 0 | 0 | 1 | 1 | 0 | 0 | 0 | 0 | 0 |
| 1 | 530 | 0 | 0 | 0 | 0 | 0 | 0 | 0 | 0 | 0 | 0 | 0 | 0 | 0 |
| B | 0 | 0 | 0 | 0 | 0 | 0 | 0 | 0 | 0 | 0 | 0 | 0 | 0 | 0 |
| Tot | 1,810 | 3 | 1 | 0 | 1 | 0 | 0 | 1 | 1 | 0 | 0 | 0 | 1 | 0 |
| Covered Parking: 2 | Uncovered Parking: 0 | Storage Units: 0 |
|---|
Zoning Information
- Zoning: R-M
Schools
Designated Schools
View School Ratings by Utah Dept. of Education
Nearby Schools
| GreatSchools Rating | School Name | Grades | Distance |
|---|---|---|---|
NR |
Artec (Non-Custodial) Public Middle School, High School |
7-12 | 1.16 mi |
3 |
James E Moss School Public Preschool, Elementary |
PK | 0.52 mi |
NR |
Learning Tree East Private Preschool, Elementary |
PK-K | 0.25 mi |
NR |
Summit Christian Academy Private Preschool, Elementary, Middle School |
PK | 0.51 mi |
2 |
Utah Virtual Academy Charter Elementary, Middle School, High School |
K-12 | 0.86 mi |
NR |
Newcomer Academy Public High School |
9-12 | 0.93 mi |
1 |
Granite Peaks High School Public Elementary, Middle School, High School |
K-12 | 0.94 mi |
4 |
Mill Creek School Public Preschool, Elementary |
PK | 0.95 mi |
5 |
Wasatch Waldorf Charter School Charter Elementary, Middle School |
K-8 | 1.12 mi |
1 |
Youth Educational Support School (Yic) Public Elementary, Middle School, High School |
K-12 | 1.15 mi |
4 |
Lincoln School Public Preschool, Elementary |
PK | 1.15 mi |
2 |
Utah International Charter School Charter Middle School, High School |
6-12 | 1.38 mi |
4 |
Parkside School Public Elementary |
K-6 | 1.40 mi |
NR |
Id Groups Self-Continuation School Public Elementary, Middle School, High School |
K-12 | 1.45 mi |
NR |
Misc Self-Continuation School Public Elementary, Middle School, High School |
K-12 | 1.45 mi |
School data provided by GreatSchools.
For information about radon testing for homes in the state of Utah click here.
Contact Agent

Lester Essig
801-792-9093Listing Broker
82 N Main Street
Centerville, UT 84014
801-792-9093
