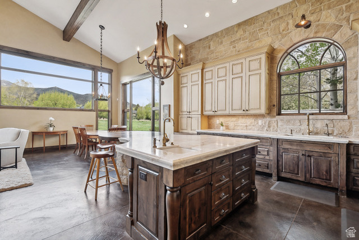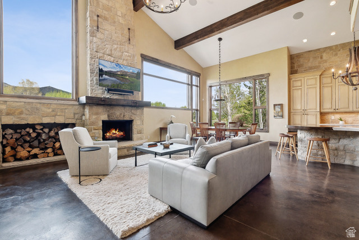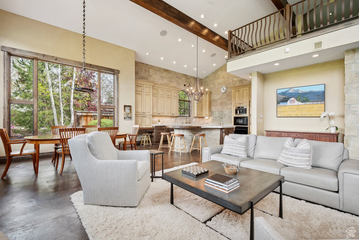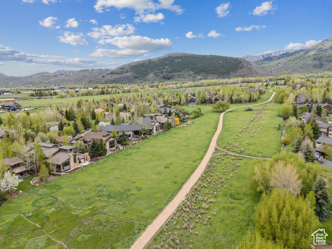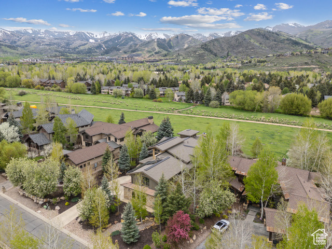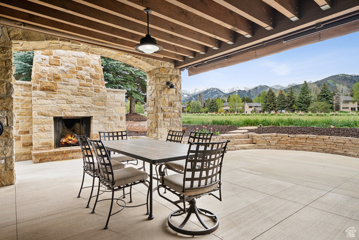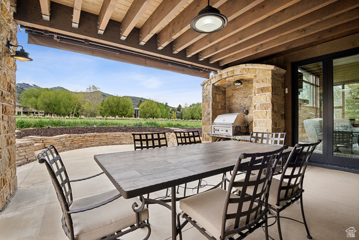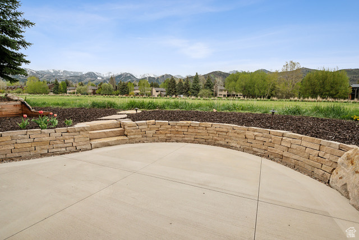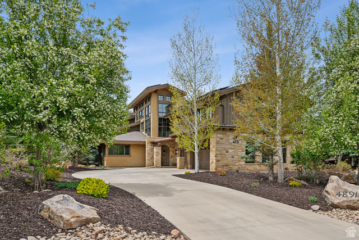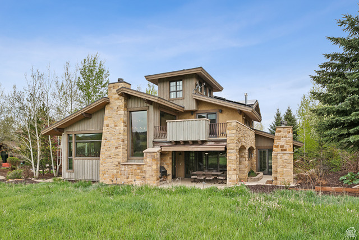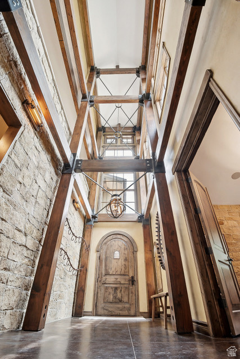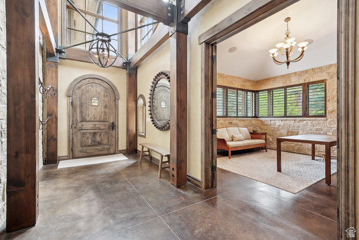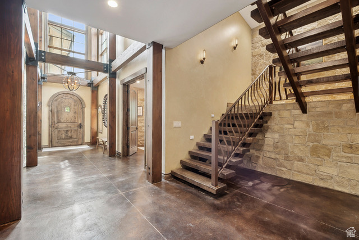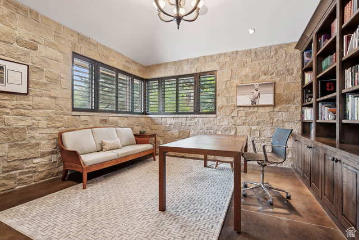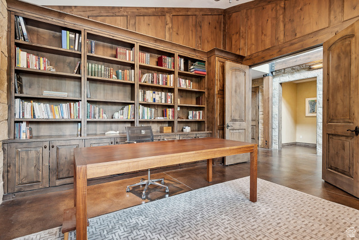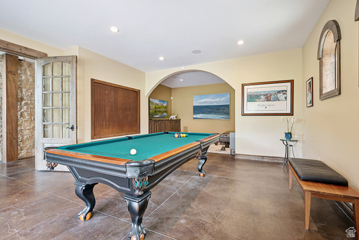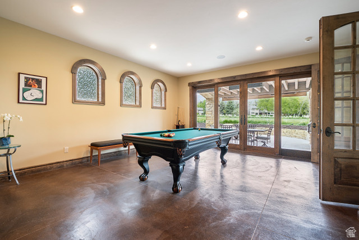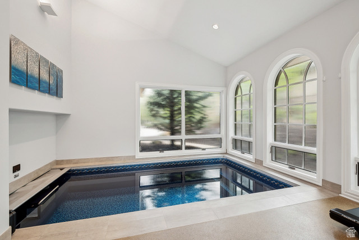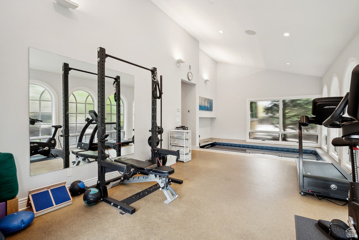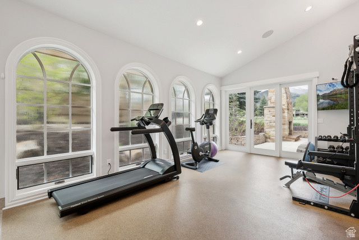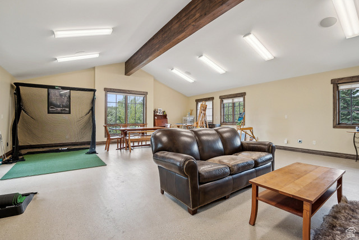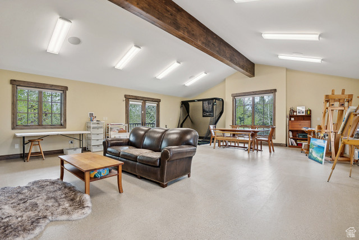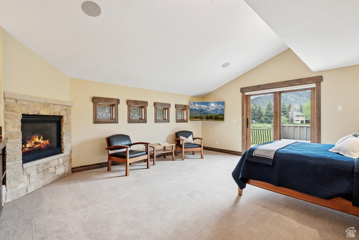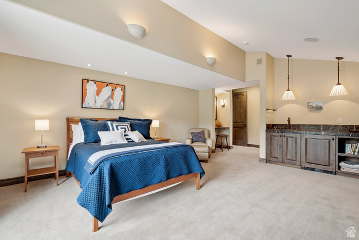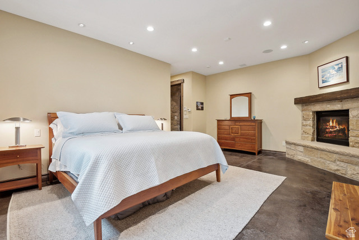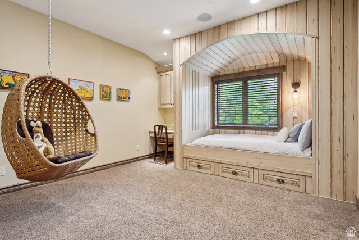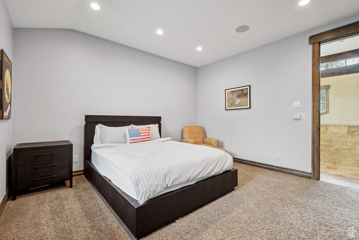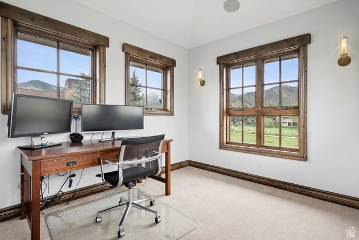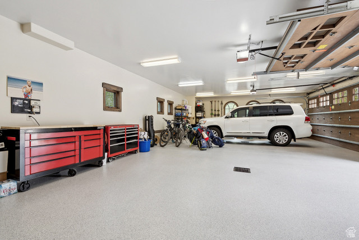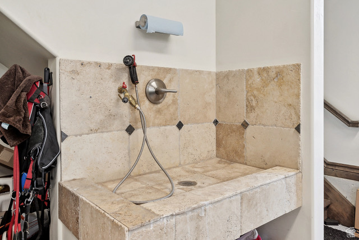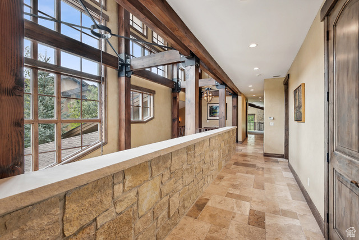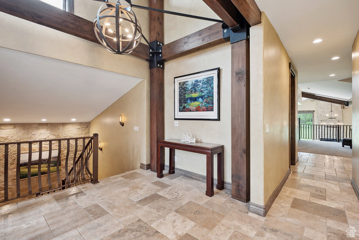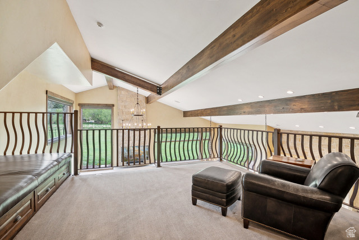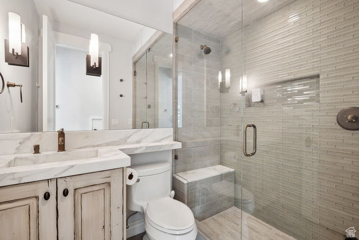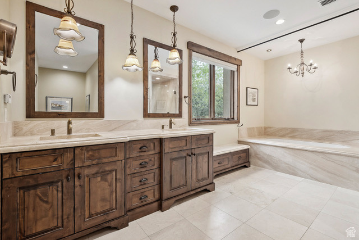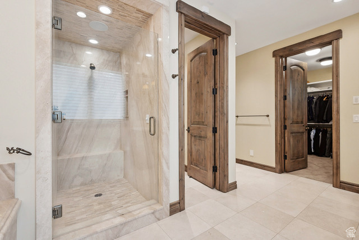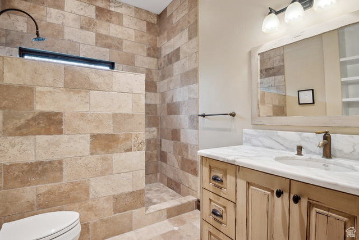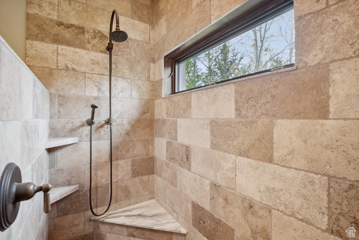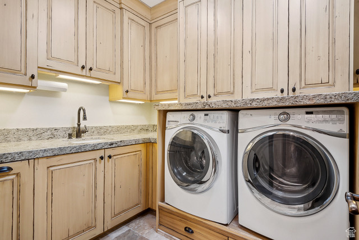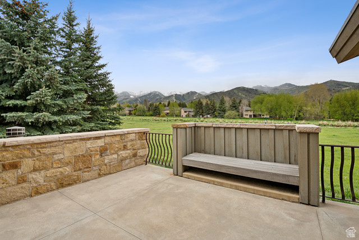Property Facts
Welcome to a residence where elegance meets innovation - a one-of-a-kind estate crafted for those who expect nothing less than perfection. Nestled in one of the most ideally sought-after locations of Willow Creek Estates, this architectural marvel offers an extraordinary blend of timeless sophistication and modern grandeur. Step inside to soaring ceilings, dramatic walls of stone and glass, and flawless designer finishes at every turn with breathtaking views of Park City's slopes for grand entertaining and intimate living alike. A gourmet chef's kitchen, outfitted with top-of-the-line appliances, a wine refrigerator, second freezer, custom cabinetry, and exquisite stone countertops, anchors the home with both function and artistry. Radiant heating & cooling throughout. The first-floor primary suite features ideal conditions for the perfect night's sleep with beautiful stone bath and walk-in closet set up with its own washer & dryer. The second floor second primary suite is a private sanctuary, featuring a spa-inspired bath, walk-in closet, and a private terrace with panoramic views. Resort-level amenities abound - from a state-of-the-art home theater with game room and fully equipped fitness center with an indoor Endless pool and steam shower. The whole estate is equipped with an expansive smart home sound system and state-of-the-art security system with video surveillance. The heated driveway leads to an oversized, radiant heated three-car garage with floor drains - complete with custom finishes, and a dedicated dog wash station for your four-legged family members. Outside, discover a true paradise: a custom stone wood-burning fireplace, gas barbeque, heated patio and meticulously landscaped gardens, with two apple trees and raspberries, that offer complete privacy and serenity. Every inch of this residence has been thoughtfully designed and masterfully executed - a home that not only impresses, but inspires.
Property Features
HOA Information
- $1200/Annually
Interior Features
- Bath: Primary
- Bath: Sep. Tub/Shower
- Central Vacuum
- Den/Office
- Dishwasher, Built-In
- French Doors
- Oven: Gas
- Oven: Wall
- Vaulted Ceilings
- Granite Countertops
- Floor Coverings: Carpet; Tile; Concrete
- Window Coverings: Draperies; Shades
- Air Conditioning: Geothermal
- Heating: Gas: Radiant; Hot Water; Radiant: In Floor
- Basement: (0% finished) Slab
Exterior Features
- Exterior: Atrium; Balcony; Deck; Covered; Double Pane Windows; Entry (Foyer); Outdoor Lighting; Patio: Covered; Porch: Open; Sliding Glass Doors; Walkout
- Lot: Road: Paved; Sprinkler: Auto-Full; Terrain, Flat; View: Mountain; Drip Irrigation: Auto-Full
- Landscape: Fruit Trees; Landscaping: Full; Mature Trees; Pines; Vegetable Garden
- Roof: Asphalt Shingles; Pitched
- Exterior: Asphalt Shingles; Frame; Stone; Stucco
- Patio/Deck: 2 Patio
- Garage/Parking: Attached; Extra Width; Heated; Opener
- Garage Capacity: 3
Other Features
- Amenities:
- Utilities: Gas: Connected; Power: Connected; Sewer: Connected; Sewer: Public; Water: Connected
- Water: Culinary
- Pool
Included in Transaction
- Dryer
- Refrigerator
- Washer
- Water Softener: Own
- Window Coverings
- Video Camera(s)
Property Size
- Floor 3: 174 sq. ft.
- Floor 2: 3,550 sq. ft.
- Floor 1: 3,839 sq. ft.
- Total: 7,563 sq. ft.
- Lot Size: 0.33 Acres
Floor Details
- 4 Total Bedrooms
- Floor 2: 3
- Floor 1: 1
- 6 Total Bathrooms
- Floor 2: 3 Full
- Floor 1: 1 Full
- Floor 1: 1 Three Qrts
- Floor 1: 1 Half
- Other Rooms:
- Floor 3: 1 Den(s);;
- Floor 2: 1 Family Rm(s); 1 Den(s);; 1 Formal Living Rm(s); 1 Laundry Rm(s);
- Floor 1: 1 Family Rm(s); 1 Den(s);; 1 Kitchen(s); 1 Bar(s); 1 Semiformal Dining Rm(s); 1 Laundry Rm(s);
Schools
Designated Schools
View School Ratings by Utah Dept. of Education
Nearby Schools
| GreatSchools Rating | School Name | Grades | Distance |
|---|---|---|---|
5 |
Silver Summit Academy Public Middle School, High School |
6-12 | 2.97 mi |
5 |
Parleys Park School Public Elementary |
K-5 | 0.41 mi |
NR |
Soaring Wings International Montessori School Private Preschool, Elementary |
PK | 0.68 mi |
7 |
Winter Sports School Charter High School |
9-12 | 0.74 mi |
NR |
The Colby School Private Preschool, Elementary, Middle School |
PK | 1.06 mi |
7 |
Trailside School Public Elementary |
K-5 | 1.96 mi |
NR |
Another Way Montessori Child Development Center Private Preschool, Elementary |
PK | 2.57 mi |
NR |
Silver Summit School Public Elementary |
K-5 | 2.97 mi |
6 |
Treasure Mtn Junior High School Public Middle School |
8-9 | 3.02 mi |
4 |
Ecker Hill Middle School Public Middle School |
6-7 | 3.05 mi |
8 |
Mcpolin School Public Preschool, Elementary |
PK | 3.08 mi |
6 |
Park City High School Public High School |
10-12 | 3.08 mi |
NR |
Telos Classical Academy Private Elementary, Middle School, High School |
K-12 | 3.27 mi |
NR |
Park City District Preschool, Elementary, Middle School, High School |
3.31 mi | |
NR |
Creekside Kids Preschool Private Preschool, Elementary |
PK-1 | 3.53 mi |
Nearby Schools data provided by GreatSchools.
For information about radon testing for homes in the state of Utah click here.
This 4 bedroom, 6 bathroom home is located at 4891 Last Stand Dr in Snyderville, UT. Built in 2012, the house sits on a 0.33 acre lot of land and is currently for sale at $5,850,000. This home is located in Summit County and schools near this property include Parley's Park Elementary School, Ecker Hill Middle School, Park City High School and is located in the Park City School District.
Search more homes for sale in Snyderville, UT.
Contact Agent

Mark Jacobson
659-659-1123Listing Broker

KW Park City Keller Williams Real Estate
1750 W Sun Peak Dr
Park City, UT 84098
435-649-9882
