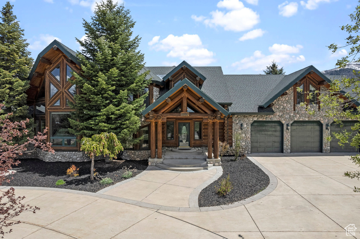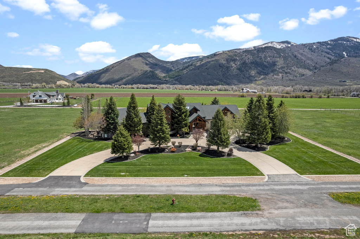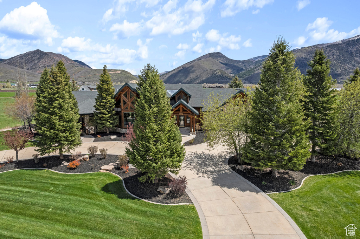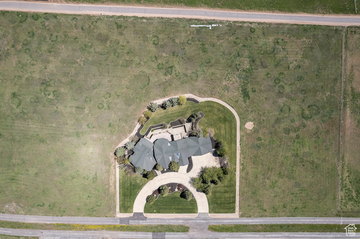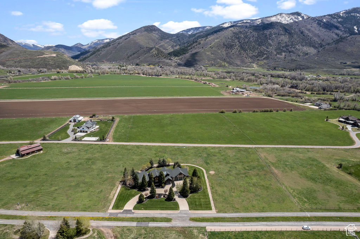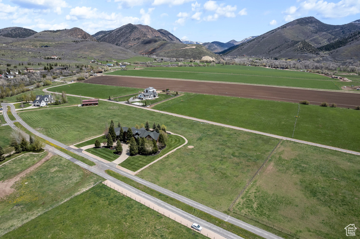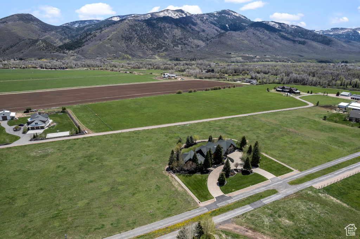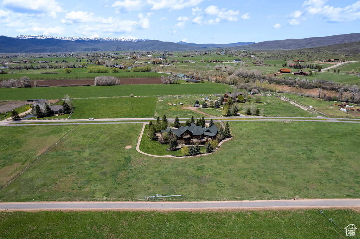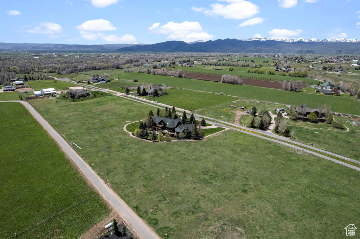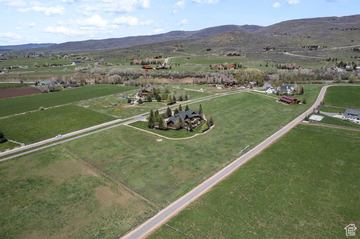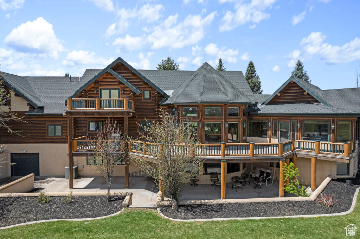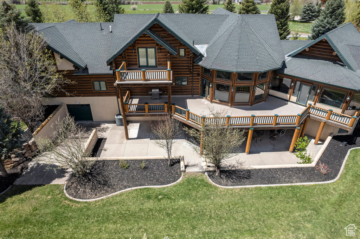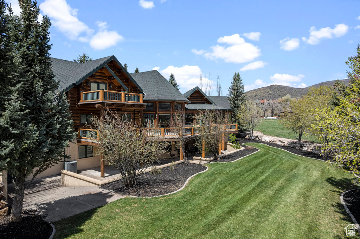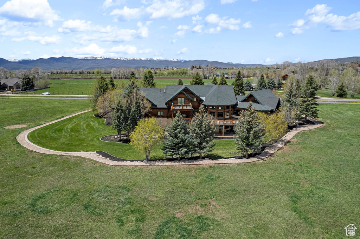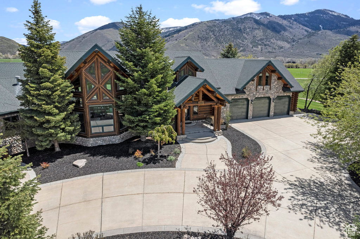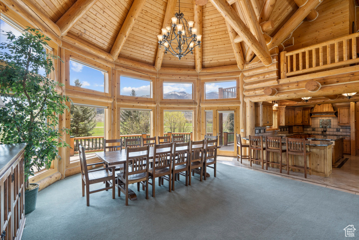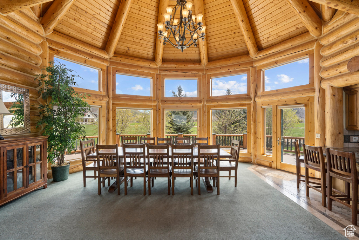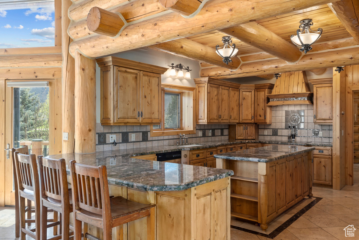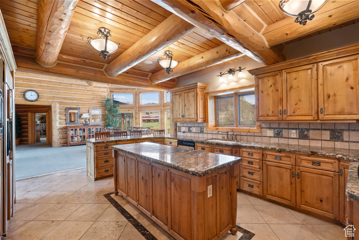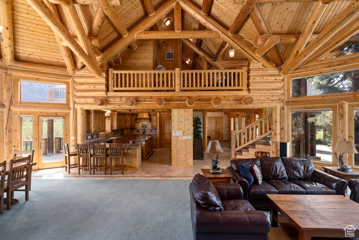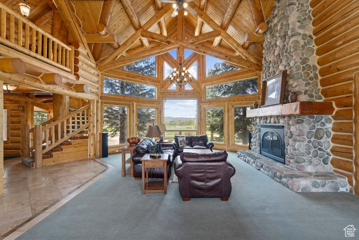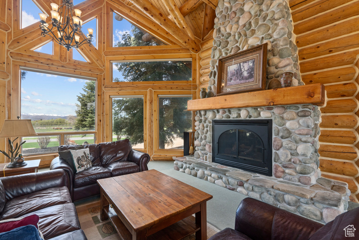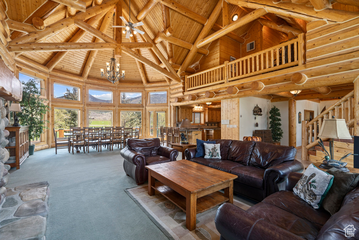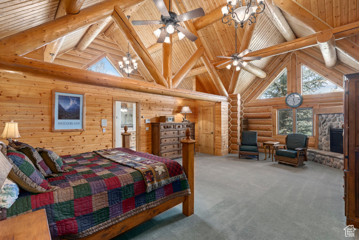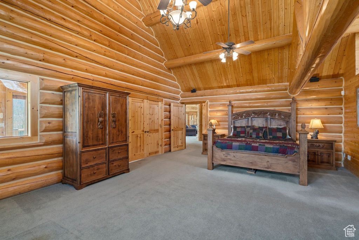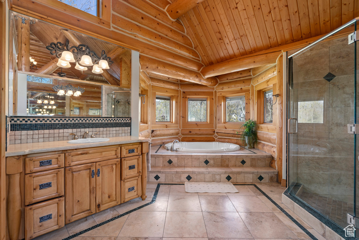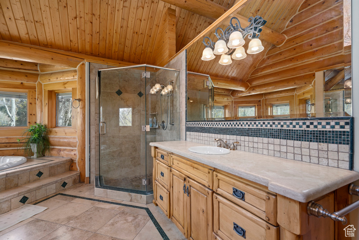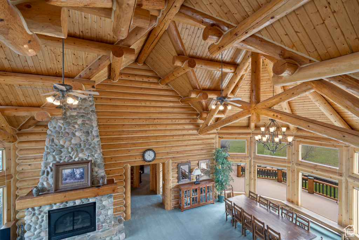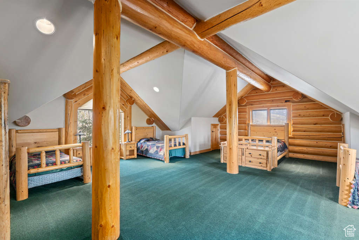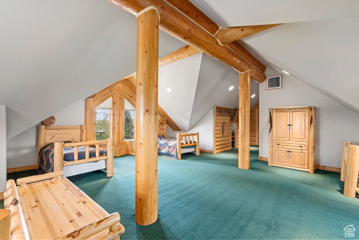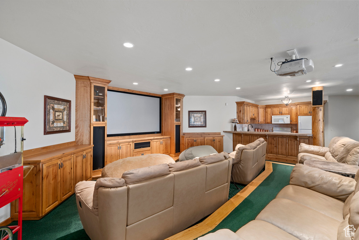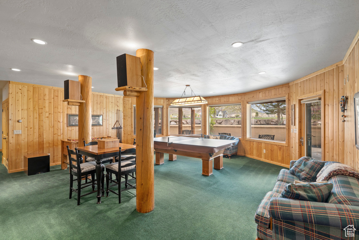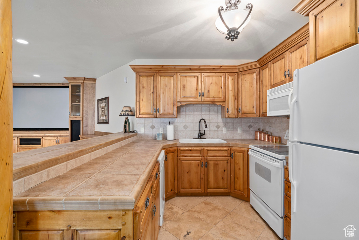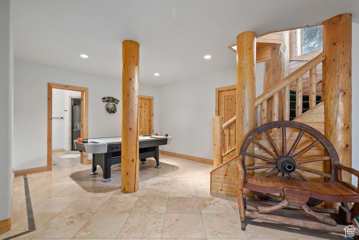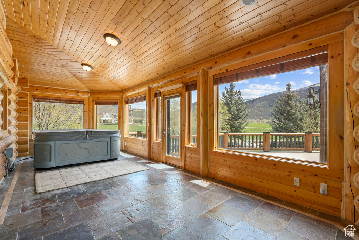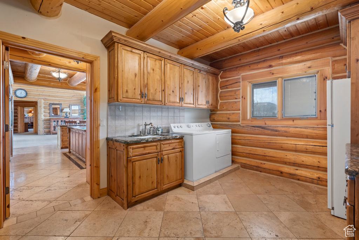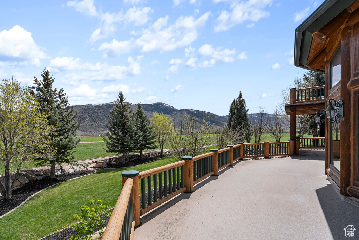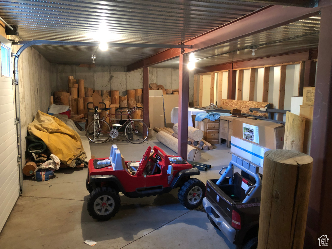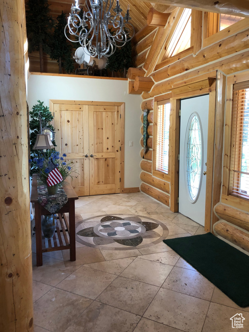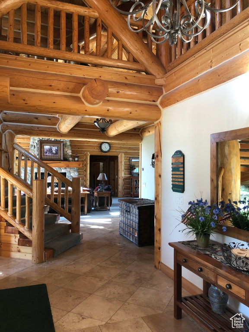Property Facts
Fully furnished cabin in Oakley! Potential equestrian property! Discover the charm of this fully furnished, hand-hewn log estate, nestled on nearly 5 acres of beautifully landscaped grounds with panoramic views. Upon entering, you are welcomed by the breathtaking craftsmanship of hand-chinked logs, which frame a spacious gathering area-ideal for hosting family and friends. Enjoy the comfort of radiant heated floors that maintain a consistent warmth across the expansive vaulted spaces. The foyer and kitchen feature elegant travertine tile flooring. Adjacent to the great room and dining area, you'll find a private office with its own entrance. The residence also includes a cozy hot tub room, a convenient half bath, and a luxurious primary suite with high vaulted ceilings and a fireplace. The primary bath offers a large spa tub and walk-in shower. The functional layout continues with a large laundry and mudroom behind the kitchen, another half bathroom. Ascend the graceful curved staircase to a balcony that overlooks both the great room and the foyer. Two generously sized bedrooms each come with private bathrooms; one is designed as a bunk room featuring a charming built-in miniature cabin. The lower level houses a game room, a home theater with a second kitchen, and four additional bedrooms accompanied by three bathrooms. A substantial three-car garage includes a deep 1,120 square foot storage area below, accessible via its own garage door and a staircase in the garage. Completed with a new back deck in 2021 and exterior staining in 2022, this estate is truly a one-of-a-kind sanctuary for making lifelong memories. Note: Square footage figures are provided as a courtesy estimate based on building plans and should be independently verified by the buyer.
Property Features
HOA Information
- $400/Annually
Interior Features
- Closet: Walk-In
- Den/Office
- Disposal
- Great Room
- Jetted Tub
- Oven: Double
- Range: Countertop
- Vaulted Ceilings
- Granite Countertops
- Theater Room
- Floor Coverings: Carpet; Tile
- Window Coverings: Blinds
- Heating: Radiant: In Floor
- Basement: (100% finished) Full; Walkout
Exterior Features
- Exterior: Entry (Foyer); Walkout
- Lot: Sprinkler: Auto-Full; Terrain, Flat; View: Mountain
- Landscape: Landscaping: Part
- Roof: Asphalt Shingles
- Exterior: Log; Stone; Other Wood
- Patio/Deck: 1 Patio 3 Deck
- Garage/Parking: Attached; Extra Height; Opener; Extra Length
- Garage Capacity: 3
Other Features
- Amenities:
- Utilities: Gas: Connected; Power: Connected; Sewer: Septic Tank; Water: Connected
- Water: Culinary; Irrigation
Included in Transaction
- Dryer
- Freezer
- Hot Tub
- Microwave
- Range
- Refrigerator
- Washer
- Projector
Property Size
- Floor 2: 1,762 sq. ft.
- Floor 1: 3,275 sq. ft.
- Basement 1: 3,275 sq. ft.
- Total: 8,312 sq. ft.
- Lot Size: 4.81 Acres
Floor Details
- 7 Total Bedrooms
- Floor 2: 2
- Floor 1: 1
- Basement 1: 4
- 8 Total Bathrooms
- Floor 2: 2 Full
- Floor 1: 1 Full
- Floor 1: 2 Half
- Basement 1: 3 Full
- Other Rooms:
- Floor 1: 1 Family Rm(s); 1 Den(s);; 1 Kitchen(s); 1 Laundry Rm(s);
- Basement 1: 1 Family Rm(s); 1 Kitchen(s);
Schools
Designated Schools
View School Ratings by Utah Dept. of Education
Nearby Schools
| GreatSchools Rating | School Name | Grades | Distance |
|---|---|---|---|
7 |
South Summit Middle School Public Elementary, Middle School |
5-8 | 6.03 mi |
6 |
South Summit High School Public High School |
9-12 | 5.85 mi |
4 |
South Summit School Public Preschool, Elementary |
PK | 6.03 mi |
NR |
South Summit District Preschool, Elementary, Middle School, High School |
6.15 mi | |
5 |
Silver Summit Academy Public Middle School, High School |
6-12 | 11.23 mi |
NR |
Silver Summit School Public Elementary |
K-5 | 11.23 mi |
NR |
Another Way Montessori Child Development Center Private Preschool, Elementary |
PK | 11.93 mi |
NR |
Park City District Preschool, Elementary, Middle School, High School |
11.98 mi | |
NR |
Telos Classical Academy Private Elementary, Middle School, High School |
K-12 | 12.01 mi |
6 |
Treasure Mtn Junior High School Public Middle School |
8-9 | 12.04 mi |
7 |
Trailside School Public Elementary |
K-5 | 12.13 mi |
8 |
Mcpolin School Public Preschool, Elementary |
PK | 12.22 mi |
6 |
Park City High School Public High School |
10-12 | 12.46 mi |
NR |
Winter Sports School In Park City Private High School |
9-12 | 13.07 mi |
5 |
Parleys Park School Public Elementary |
K-5 | 14.27 mi |
Nearby Schools data provided by GreatSchools.
For information about radon testing for homes in the state of Utah click here.
This 7 bedroom, 8 bathroom home is located at 5650 N Franson Ln in Oakley, UT. Built in 2000, the house sits on a 4.81 acre lot of land and is currently for sale at $2,600,000. This home is located in Summit County and schools near this property include South Summit Elementary School, South Summit Middle School, South Summit High School and is located in the South Summit School District.
Search more homes for sale in Oakley, UT.
Contact Agent

Dane McDermott
801-414-0034Listing Broker

Realtypath LLC (Preferred)
7985 S 700 E
Sandy, UT 84070
801-386-5908
