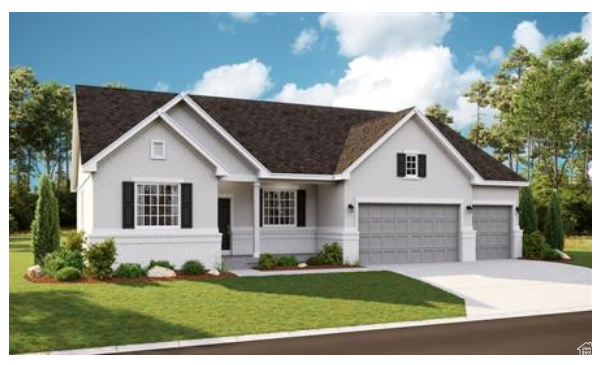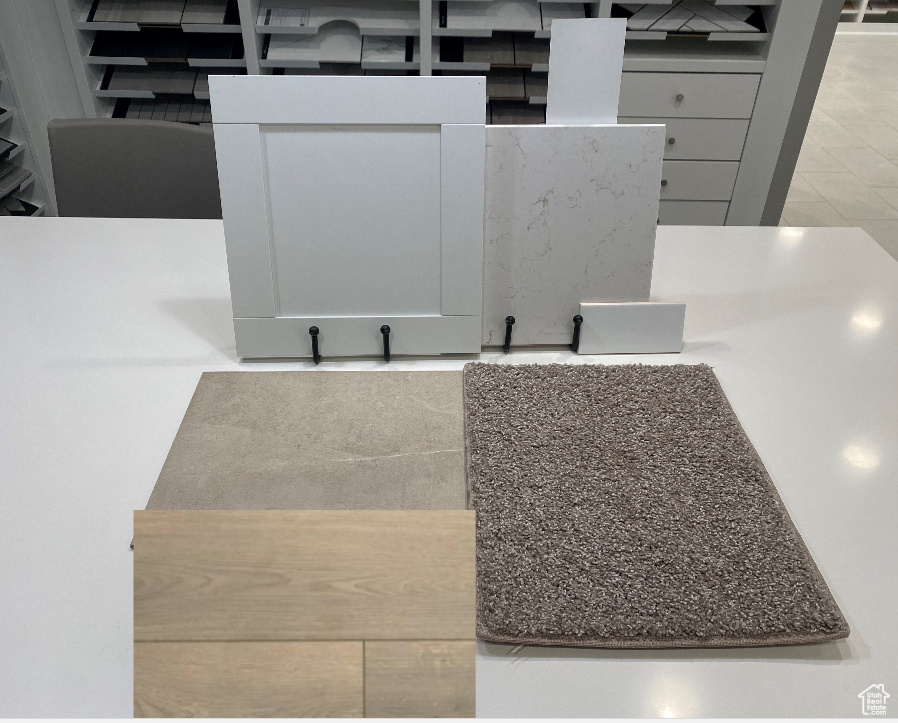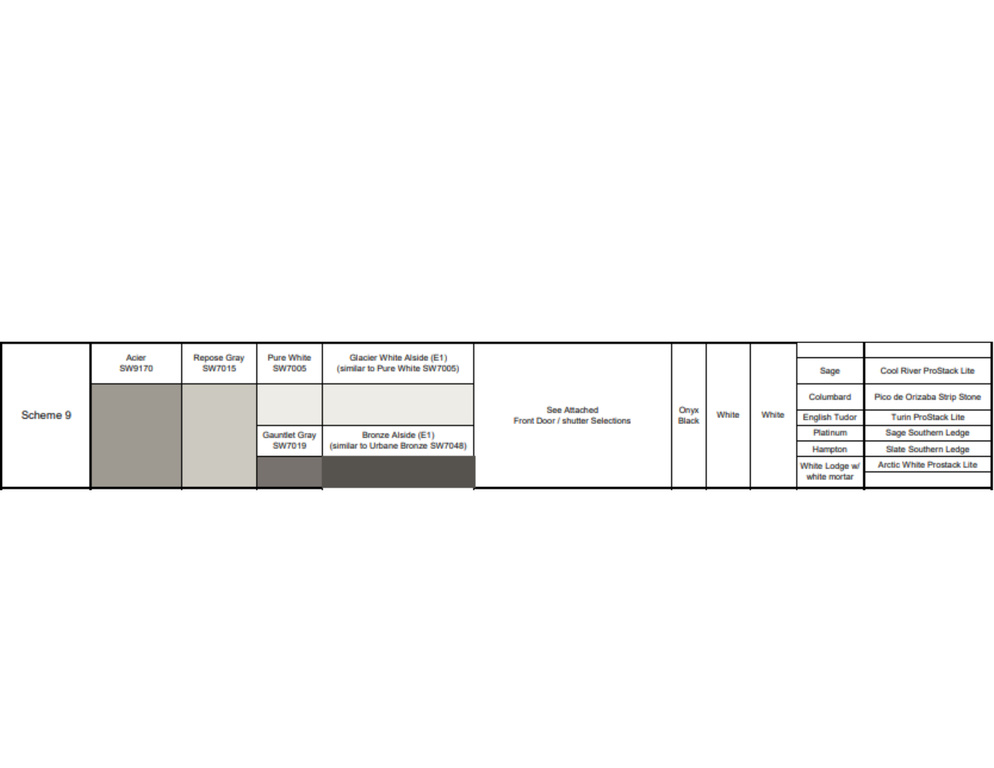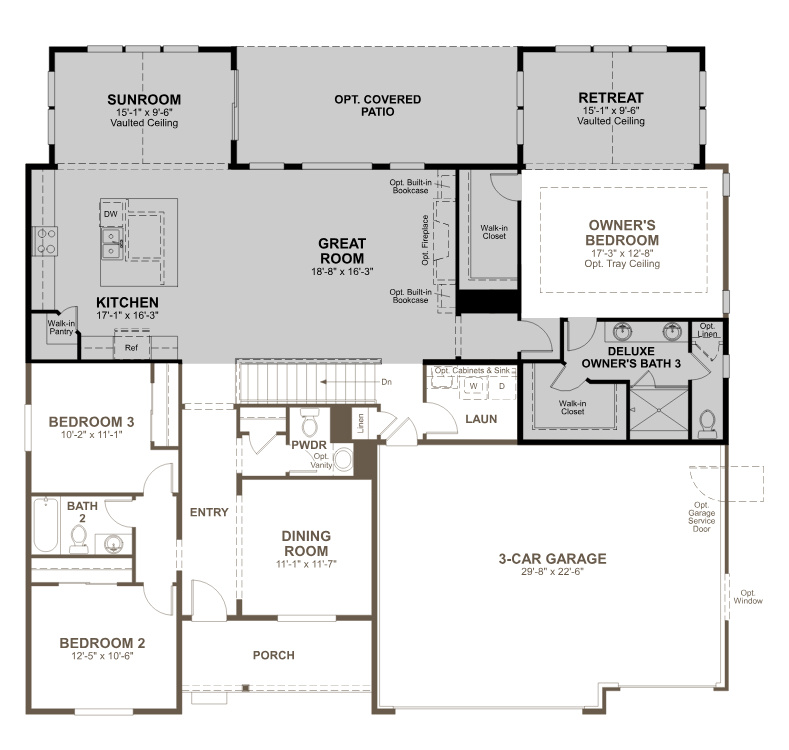Property Facts
Contract today and receive up to $36,000 in closing costs/rate buydown with the use of our preferred Lender! Model address is 678 S Maxwell Drive . Welcome Home to the Helena – Vaulted Ceilings, Sunlit Mornings & Timeless Comfort From the moment you step onto the welcoming, covered front porch, you'll feel it-this is more than just a house. It's a place to slow down, breathe deeply, and truly live. Introducing the Helena Plan, a beautifully designed ranch-style home where comfort and sophistication meet in perfect harmony. Inside, the stunning vaulted ceiling in the great room immediately draws your eyes upward, filling the space with natural light and creating a sense of openness and serenity. Whether you're enjoying quiet evenings or hosting lively gatherings, this room is destined to be the heart of your home. The gourmet kitchen is a chef's dream, complete with a walk-in pantry, oversized island, and a sun-drenched breakfast nook-perfect for everything from weekend pancakes to holiday feasts. Just off the kitchen, the sunroom offers a peaceful spot to unwind, while the covered patio extends your living space outdoors. When it's time to rest, retreat to your luxurious primary suite, privately tucked away with dual walk-in closets, a spa-inspired shower, and an oversized bedroom that feels like a personal sanctuary. Two additional bedrooms are thoughtfully placed on the opposite side of the home-ideal for guests, family, or a home office. Additional highlights include: A powder room for guests Spacious 3-car garage Unfinished basement offering limitless potential 9' ceilings, 8' interior doors, and a grand 8' front door Professionally curated finishes selected by our Home Gallery designers With construction already underway, your dream is quickly becoming reality. The Helena offers more than a place to live-it offers a place to thrive. Welcome to the Helena. Welcome to vaulted ceilings, sunlit mornings, and a home that truly feels like you. Buyer is advised to obtain an independent measurement.
Property Features
Interior Features
- Bath: Primary
- Closet: Walk-In
- Den/Office
- Dishwasher, Built-In
- Disposal
- Oven: Wall
- Range: Countertop
- Range: Gas
- Vaulted Ceilings
- Instantaneous Hot Water
- Smart Thermostat(s)
- Floor Coverings: Carpet; Tile; Vinyl (LVP)
- Window Coverings: None
- Air Conditioning: Central Air; Electric
- Heating: Forced Air; Gas: Central
- Basement: (0% finished) Full
Exterior Features
- Exterior: Patio: Covered; Sliding Glass Doors
- Lot: Curb & Gutter; Sidewalks; Sprinkler: Auto-Part; View: Mountain; View: Valley; Drip Irrigation: Auto-Part
- Landscape: Landscaping: Part
- Roof: Asphalt Shingles
- Exterior: Stone; Stucco
- Patio/Deck: 1 Patio
- Garage/Parking: Attached; Opener; Parking: Covered
- Garage Capacity: 3
Other Features
- Amenities: Cable TV Wired; Home Warranty
- Utilities: Gas: Connected; Power: Available; Sewer: Connected; Sewer: Public; Water: Connected
- Water: Culinary
Included in Transaction
- Dishwasher: Portable
- Microwave
- Range
- Range Hood
Property Size
- Floor 1: 2,376 sq. ft.
- Basement 1: 2,318 sq. ft.
- Total: 4,694 sq. ft.
- Lot Size: 0.55 Acres
Floor Details
- 3 Total Bedrooms
- Floor 1: 3
- 3 Total Bathrooms
- Floor 1: 1 Full
- Floor 1: 1 Three Qrts
- Floor 1: 1 Half
- Other Rooms:
- Floor 1: 1 Formal Living Rm(s); 1 Kitchen(s); 1 Laundry Rm(s);
Environmental Certifications
- Home Energy Rating
Schools
Designated Schools
View School Ratings by Utah Dept. of Education
Nearby Schools
| GreatSchools Rating | School Name | Grades | Distance |
|---|---|---|---|
6 |
Grantsville Jr High School Public Middle School |
7-8 | 1.00 mi |
5 |
Willow School Public Elementary |
K-6 | 0.76 mi |
3 |
Grantsville School Public Preschool, Elementary |
PK | 1.44 mi |
5 |
Grantsville High School Public High School |
9-12 | 1.48 mi |
NR |
Twenty Wells Elementary Public Preschool, Elementary |
PK | 2.10 mi |
6 |
Old Mill School Public Preschool, Elementary |
PK | 7.38 mi |
NR |
Tooele District Preschool, Elementary, Middle School, High School |
7.38 mi | |
NR |
Tooele Online K-8 Public Elementary, Middle School |
K-8 | 7.38 mi |
4 |
Clarke N Johnsen Jr High School Public Middle School |
7-8 | 8.60 mi |
NR |
Tooele Community Learning Center Public High School |
9-12 | 8.69 mi |
1 |
Blue Peak High School Public Elementary, Middle School, High School |
K-12 | 8.69 mi |
4 |
Digital Education Center Public Elementary, Middle School, High School |
K-12 | 8.69 mi |
NR |
First Steps Private Preschool, Elementary |
PK-K | 8.69 mi |
6 |
Overlake School Public Elementary |
K-6 | 8.88 mi |
5 |
Bonneville Academy Charter Elementary, Middle School |
K-8 | 8.90 mi |
Nearby Schools data provided by GreatSchools.
For information about radon testing for homes in the state of Utah click here.
This 3 bedroom, 3 bathroom home is located at 651 S Eyring Pl #611 in Grantsville, UT. Built in 2025, the house sits on a 0.55 acre lot of land and is currently for sale at $679,990. This home is located in Tooele County and schools near this property include Willow Elementary School, Grantsville Middle School, Grantsville High School and is located in the Tooele School District.
Search more homes for sale in Grantsville, UT.
Listing Broker

Richmond American Homes of Utah, Inc
10150 S Centennial Parkway
Ste 110
Sandy, UT 84070
801-545-3422





