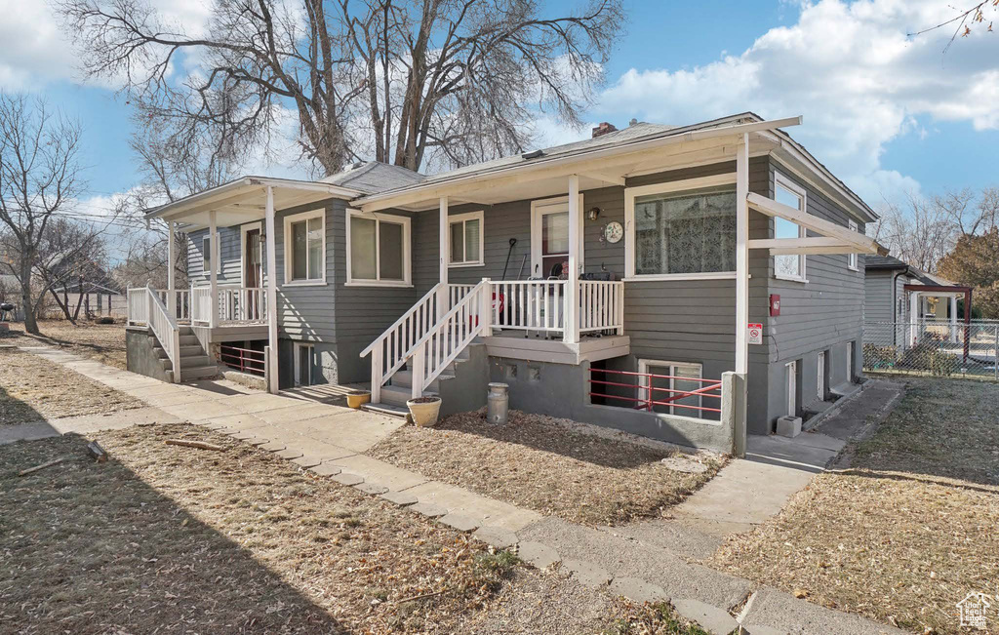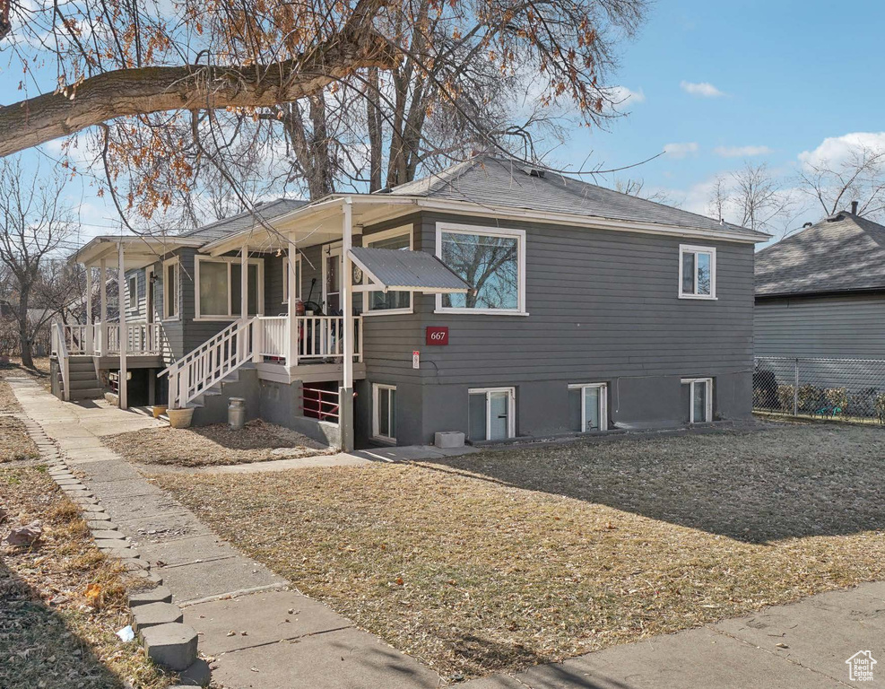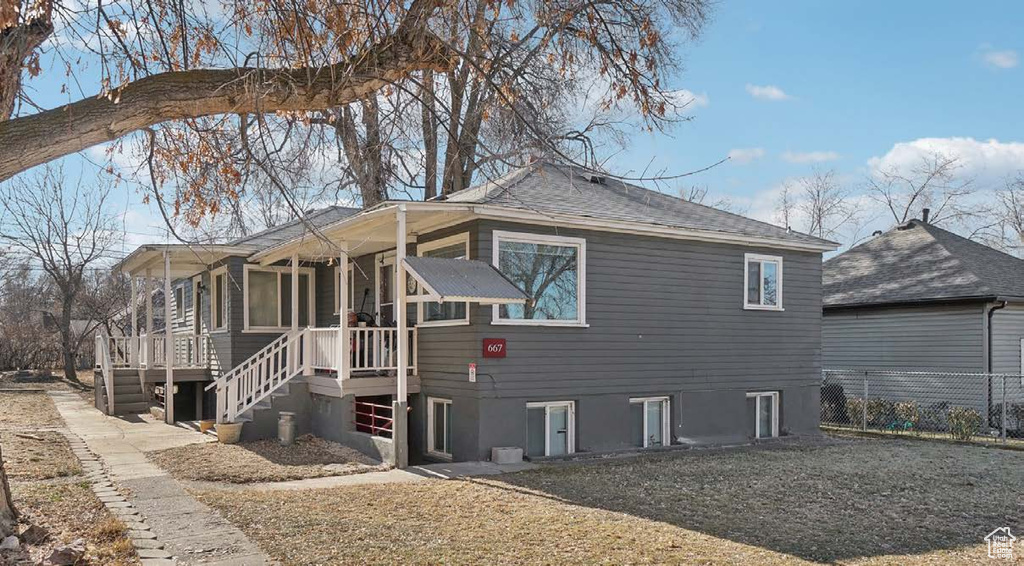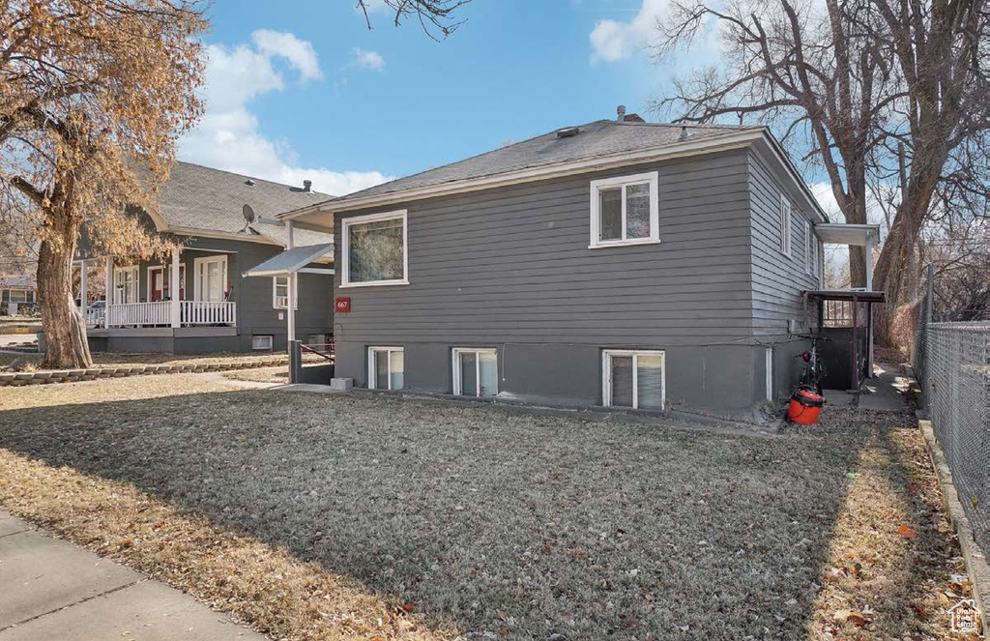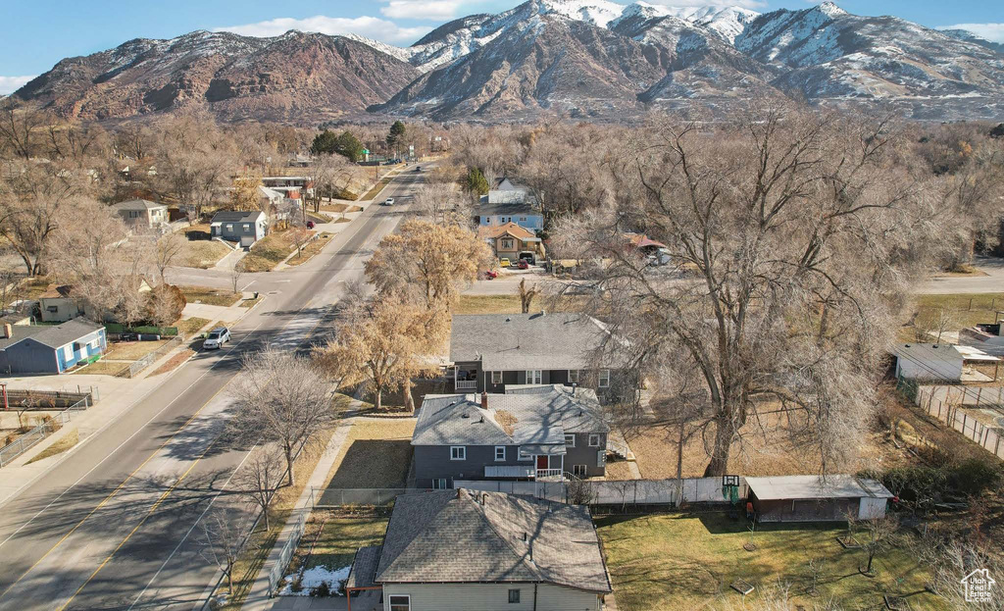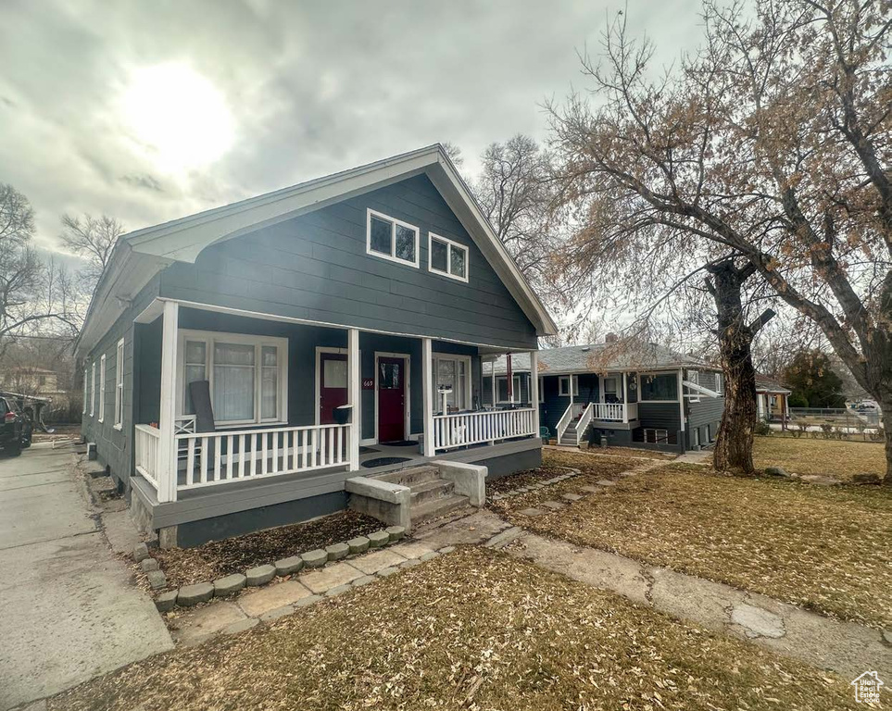Property Facts
This exceptional investment opportunity presents the chance to acquire a property of two multifamily properties totaling 9 units, constructed in 1949, situated in the highly sought-after Ogden area. These buildings are located in a prime central Ogden location, providing convenient access to essential amenities and local attractions. The properties consist of one studio, four 1BD/1BA units, three 2BD/1BA units, and one 2BD/2BA unit. The current owners have proactively maintained the properties, with numerous improvements completed in recent years. These include: • Seven of the 9 units have seen partial renovations in recent years, with three units fully updated in 2024. Even with 7 of the 9 units partially or fully renovated within the past 1-5 years, there is still tremendous opportunity to enhance the property value further. Additionally, 4 units are currently on month-to-month leases, making it easy to bring rents up to market rate quickly. In 2024, average the vacancy rate for this property was 30.6%, significantly higher than the Ogden area's average of 5.6% (according to Yardi Matrix). By reducing vacancy to 7% while maintaining current expenses, the property could achieve a 6.11% cap rate at the asking price. Additionally, with market rents in place, the property has the potential for a 7.48% cap rate. VALUE-ADD OPPORTUNITIES: • The property, located on a 0.574-acre corner lot, offers ample vacant land suitable for storage units and tenant amenities. • Rental Rate Growth: Current rental rates are below market averages, with the potential to increase rents significantly. By getting the vacancy rate closer to market, updating the remaining units, introducing storage units, and implementing tenant amenities, this property presents substantial opportunities
Property Features
Interior Features
- Heating:
Exterior Features
Other Features
Totals
- Total Units: 9
- Tot SQ Ft: 8,220
- Tot Bedrooms: 12
- Tot Bthrooms: 10
- Acres (Lot): 0.57
Unit Configuration 1
| Total Number Values | Air Conditioning | |||
|---|---|---|---|---|
| Number of Units: 1 | Deck: 0 | Patio: 0 | Gas: 0 | Elec: 0 |
| Furnished: 0 | Unfurnished: 0 | Gas Meters: 0 | Elec (win): 0 | Evap: 0 |
| Elec Meters: 0 | Disposals: 0 | Dishwashers: 0 | Evap (win): 0 | Pump: 0 |
| Oven-Ranges: 0 | Refrigerators: 0 | Solar: 0 | ||
Per Unit Values
| Lvl | Approx Sq Ft |
Bed Rms |
Bath | Fam | Den | Formal Living Rm |
Kitchen Dining |
Laundry | Fireplace | |||||
| F | ¾ | ½ | K | B | F | S | ||||||||
| 3+ | 0 | 0 | 0 | 0 | 0 | 0 | 0 | 0 | 0 | 0 | 0 | 0 | 0 | 0 |
| 2 | 0 | 0 | 0 | 0 | 0 | 0 | 0 | 0 | 0 | 0 | 0 | 0 | 0 | 0 |
| 1 | 0 | 0 | 0 | 0 | 0 | 0 | 0 | 0 | 0 | 0 | 0 | 0 | 0 | 0 |
| B | 0 | 0 | 0 | 0 | 0 | 0 | 0 | 0 | 0 | 0 | 0 | 0 | 0 | 0 |
| Tot | 0 | 1 | 1 | 0 | 0 | 0 | 0 | 0 | 0 | 0 | 0 | 0 | 0 | 0 |
| Current Rent: $1,000.00 Monthly | Covered Parking: 0 | Uncovered Parking: 0 | Storage Units: 0 |
|---|
Unit Configuration 2
| Total Number Values | Air Conditioning | |||
|---|---|---|---|---|
| Number of Units: 1 | Deck: 0 | Patio: 0 | Gas: 0 | Elec: 0 |
| Furnished: 0 | Unfurnished: 0 | Gas Meters: 0 | Elec (win): 0 | Evap: 0 |
| Elec Meters: 0 | Disposals: 0 | Dishwashers: 0 | Evap (win): 0 | Pump: 0 |
| Oven-Ranges: 0 | Refrigerators: 0 | Solar: 0 | ||
Per Unit Values
| Lvl | Approx Sq Ft |
Bed Rms |
Bath | Fam | Den | Formal Living Rm |
Kitchen Dining |
Laundry | Fireplace | |||||
| F | ¾ | ½ | K | B | F | S | ||||||||
| 3+ | 0 | 0 | 0 | 0 | 0 | 0 | 0 | 0 | 0 | 0 | 0 | 0 | 0 | 0 |
| 2 | 0 | 0 | 0 | 0 | 0 | 0 | 0 | 0 | 0 | 0 | 0 | 0 | 0 | 0 |
| 1 | 0 | 0 | 0 | 0 | 0 | 0 | 0 | 0 | 0 | 0 | 0 | 0 | 0 | 0 |
| B | 0 | 0 | 0 | 0 | 0 | 0 | 0 | 0 | 0 | 0 | 0 | 0 | 0 | 0 |
| Tot | 0 | 2 | 1 | 0 | 0 | 0 | 0 | 0 | 0 | 0 | 0 | 0 | 0 | 0 |
| Current Rent: $1,200.00 Monthly | Covered Parking: 0 | Uncovered Parking: 0 | Storage Units: 0 |
|---|
Unit Configuration 3
| Total Number Values | Air Conditioning | |||
|---|---|---|---|---|
| Number of Units: 1 | Deck: 0 | Patio: 0 | Gas: 0 | Elec: 0 |
| Furnished: 0 | Unfurnished: 0 | Gas Meters: 0 | Elec (win): 0 | Evap: 0 |
| Elec Meters: 0 | Disposals: 0 | Dishwashers: 0 | Evap (win): 0 | Pump: 0 |
| Oven-Ranges: 0 | Refrigerators: 0 | Solar: 0 | ||
Per Unit Values
| Lvl | Approx Sq Ft |
Bed Rms |
Bath | Fam | Den | Formal Living Rm |
Kitchen Dining |
Laundry | Fireplace | |||||
| F | ¾ | ½ | K | B | F | S | ||||||||
| 3+ | 0 | 0 | 0 | 0 | 0 | 0 | 0 | 0 | 0 | 0 | 0 | 0 | 0 | 0 |
| 2 | 0 | 0 | 0 | 0 | 0 | 0 | 0 | 0 | 0 | 0 | 0 | 0 | 0 | 0 |
| 1 | 0 | 0 | 0 | 0 | 0 | 0 | 0 | 0 | 0 | 0 | 0 | 0 | 0 | 0 |
| B | 0 | 0 | 0 | 0 | 0 | 0 | 0 | 0 | 0 | 0 | 0 | 0 | 0 | 0 |
| Tot | 0 | 0 | 1 | 0 | 0 | 0 | 0 | 0 | 0 | 0 | 0 | 0 | 0 | 0 |
| Current Rent: $500.00 Monthly | Covered Parking: 0 | Uncovered Parking: 0 | Storage Units: 0 |
|---|
Unit Configuration 4
| Total Number Values | Air Conditioning | |||
|---|---|---|---|---|
| Number of Units: 1 | Deck: 0 | Patio: 0 | Gas: 0 | Elec: 0 |
| Furnished: 0 | Unfurnished: 0 | Gas Meters: 0 | Elec (win): 0 | Evap: 0 |
| Elec Meters: 0 | Disposals: 0 | Dishwashers: 0 | Evap (win): 0 | Pump: 0 |
| Oven-Ranges: 0 | Refrigerators: 0 | Solar: 0 | ||
Per Unit Values
| Lvl | Approx Sq Ft |
Bed Rms |
Bath | Fam | Den | Formal Living Rm |
Kitchen Dining |
Laundry | Fireplace | |||||
| F | ¾ | ½ | K | B | F | S | ||||||||
| 3+ | 0 | 0 | 0 | 0 | 0 | 0 | 0 | 0 | 0 | 0 | 0 | 0 | 0 | 0 |
| 2 | 0 | 0 | 0 | 0 | 0 | 0 | 0 | 0 | 0 | 0 | 0 | 0 | 0 | 0 |
| 1 | 0 | 0 | 0 | 0 | 0 | 0 | 0 | 0 | 0 | 0 | 0 | 0 | 0 | 0 |
| B | 0 | 0 | 0 | 0 | 0 | 0 | 0 | 0 | 0 | 0 | 0 | 0 | 0 | 0 |
| Tot | 0 | 1 | 1 | 0 | 0 | 0 | 0 | 0 | 0 | 0 | 0 | 0 | 0 | 0 |
| Current Rent: $900.00 Monthly | Covered Parking: 0 | Uncovered Parking: 0 | Storage Units: 0 |
|---|
Unit Configuration 5
| Total Number Values | Air Conditioning | |||
|---|---|---|---|---|
| Number of Units: 1 | Deck: 0 | Patio: 0 | Gas: 0 | Elec: 0 |
| Furnished: 0 | Unfurnished: 0 | Gas Meters: 0 | Elec (win): 0 | Evap: 0 |
| Elec Meters: 0 | Disposals: 0 | Dishwashers: 0 | Evap (win): 0 | Pump: 0 |
| Oven-Ranges: 0 | Refrigerators: 0 | Solar: 0 | ||
Per Unit Values
| Lvl | Approx Sq Ft |
Bed Rms |
Bath | Fam | Den | Formal Living Rm |
Kitchen Dining |
Laundry | Fireplace | |||||
| F | ¾ | ½ | K | B | F | S | ||||||||
| 3+ | 0 | 0 | 0 | 0 | 0 | 0 | 0 | 0 | 0 | 0 | 0 | 0 | 0 | 0 |
| 2 | 0 | 0 | 0 | 0 | 0 | 0 | 0 | 0 | 0 | 0 | 0 | 0 | 0 | 0 |
| 1 | 0 | 0 | 0 | 0 | 0 | 0 | 0 | 0 | 0 | 0 | 0 | 0 | 0 | 0 |
| B | 0 | 0 | 0 | 0 | 0 | 0 | 0 | 0 | 0 | 0 | 0 | 0 | 0 | 0 |
| Tot | 0 | 1 | 1 | 0 | 0 | 0 | 0 | 0 | 0 | 0 | 0 | 0 | 0 | 0 |
| Current Rent: $1,200.00 Monthly | Covered Parking: 0 | Uncovered Parking: 0 | Storage Units: 0 |
|---|
Unit Configuration 6
| Total Number Values | Air Conditioning | |||
|---|---|---|---|---|
| Number of Units: 1 | Deck: 0 | Patio: 0 | Gas: 0 | Elec: 0 |
| Furnished: 0 | Unfurnished: 0 | Gas Meters: 0 | Elec (win): 0 | Evap: 0 |
| Elec Meters: 0 | Disposals: 0 | Dishwashers: 0 | Evap (win): 0 | Pump: 0 |
| Oven-Ranges: 0 | Refrigerators: 0 | Solar: 0 | ||
Per Unit Values
| Lvl | Approx Sq Ft |
Bed Rms |
Bath | Fam | Den | Formal Living Rm |
Kitchen Dining |
Laundry | Fireplace | |||||
| F | ¾ | ½ | K | B | F | S | ||||||||
| 3+ | 0 | 0 | 0 | 0 | 0 | 0 | 0 | 0 | 0 | 0 | 0 | 0 | 0 | 0 |
| 2 | 0 | 0 | 0 | 0 | 0 | 0 | 0 | 0 | 0 | 0 | 0 | 0 | 0 | 0 |
| 1 | 0 | 0 | 0 | 0 | 0 | 0 | 0 | 0 | 0 | 0 | 0 | 0 | 0 | 0 |
| B | 0 | 0 | 0 | 0 | 0 | 0 | 0 | 0 | 0 | 0 | 0 | 0 | 0 | 0 |
| Tot | 0 | 2 | 2 | 0 | 0 | 0 | 0 | 0 | 0 | 0 | 0 | 0 | 0 | 0 |
| Current Rent: $1,100.00 Monthly | Covered Parking: 0 | Uncovered Parking: 0 | Storage Units: 0 |
|---|
Unit Configuration 7
| Total Number Values | Air Conditioning | |||
|---|---|---|---|---|
| Number of Units: 1 | Deck: 0 | Patio: 0 | Gas: 0 | Elec: 0 |
| Furnished: 0 | Unfurnished: 0 | Gas Meters: 0 | Elec (win): 0 | Evap: 0 |
| Elec Meters: 0 | Disposals: 0 | Dishwashers: 0 | Evap (win): 0 | Pump: 0 |
| Oven-Ranges: 0 | Refrigerators: 0 | Solar: 0 | ||
Per Unit Values
| Lvl | Approx Sq Ft |
Bed Rms |
Bath | Fam | Den | Formal Living Rm |
Kitchen Dining |
Laundry | Fireplace | |||||
| F | ¾ | ½ | K | B | F | S | ||||||||
| 3+ | 0 | 0 | 0 | 0 | 0 | 0 | 0 | 0 | 0 | 0 | 0 | 0 | 0 | 0 |
| 2 | 0 | 0 | 0 | 0 | 0 | 0 | 0 | 0 | 0 | 0 | 0 | 0 | 0 | 0 |
| 1 | 0 | 0 | 0 | 0 | 0 | 0 | 0 | 0 | 0 | 0 | 0 | 0 | 0 | 0 |
| B | 0 | 0 | 0 | 0 | 0 | 0 | 0 | 0 | 0 | 0 | 0 | 0 | 0 | 0 |
| Tot | 0 | 1 | 1 | 0 | 0 | 0 | 0 | 0 | 0 | 0 | 0 | 0 | 0 | 0 |
| Current Rent: $1,100.00 Monthly | Covered Parking: 0 | Uncovered Parking: 0 | Storage Units: 0 |
|---|
Unit Configuration 8
| Total Number Values | Air Conditioning | |||
|---|---|---|---|---|
| Number of Units: 2 | Deck: 0 | Patio: 0 | Gas: 0 | Elec: 0 |
| Furnished: 0 | Unfurnished: 0 | Gas Meters: 0 | Elec (win): 0 | Evap: 0 |
| Elec Meters: 0 | Disposals: 0 | Dishwashers: 0 | Evap (win): 0 | Pump: 0 |
| Oven-Ranges: 0 | Refrigerators: 0 | Solar: 0 | ||
Per Unit Values
| Lvl | Approx Sq Ft |
Bed Rms |
Bath | Fam | Den | Formal Living Rm |
Kitchen Dining |
Laundry | Fireplace | |||||
| F | ¾ | ½ | K | B | F | S | ||||||||
| 3+ | 0 | 0 | 0 | 0 | 0 | 0 | 0 | 0 | 0 | 0 | 0 | 0 | 0 | 0 |
| 2 | 0 | 0 | 0 | 0 | 0 | 0 | 0 | 0 | 0 | 0 | 0 | 0 | 0 | 0 |
| 1 | 0 | 0 | 0 | 0 | 0 | 0 | 0 | 0 | 0 | 0 | 0 | 0 | 0 | 0 |
| B | 0 | 0 | 0 | 0 | 0 | 0 | 0 | 0 | 0 | 0 | 0 | 0 | 0 | 0 |
| Tot | 0 | 2 | 1 | 0 | 0 | 0 | 0 | 0 | 0 | 0 | 0 | 0 | 0 | 0 |
| Current Rent: $1,400.00 Monthly | Covered Parking: 0 | Uncovered Parking: 0 | Storage Units: 0 |
|---|
Schools
Designated Schools
View School Ratings by Utah Dept. of Education
Nearby Schools
| GreatSchools Rating | School Name | Grades | Distance |
|---|---|---|---|
2 |
George Washington High School Public Middle School, High School |
7-12 | 0.41 mi |
1 |
Liberty Elementary School Public Preschool, Elementary |
PK | 0.33 mi |
NR |
Storm Ridge Ranch School Private High School |
9-12 | 0.18 mi |
NR |
St Joseph Catholic School Private Preschool, Elementary, Middle School |
PK-8 | 0.36 mi |
3 |
Odyssey School Public Preschool, Elementary |
PK | 0.62 mi |
3 |
James Madison School Public Preschool, Elementary |
PK | 0.67 mi |
4 |
Ogden High School Public High School |
10-12 | 0.84 mi |
NR |
Archway Youth Service Center (YIC) Public Middle School, High School |
7-12 | 0.86 mi |
NR |
St. Paul Lutheran School Private Elementary, Middle School |
K-8 | 0.90 mi |
2 |
Mount Ogden Junior High School Public Middle School |
7-9 | 0.98 mi |
NR |
Polk School Public Elementary |
K-6 | 1.13 mi |
7 |
Wasatch School Public Elementary |
K-6 | 1.19 mi |
NR |
Berean Baptist Academy Private Elementary, Middle School, High School |
1-11 | 1.23 mi |
3 |
New Bridge Elementary Public Preschool, Elementary |
PK | 1.24 mi |
NR |
Wasatch Christian School Private Preschool, Elementary, Middle School, High School |
PK | 1.27 mi |
School data provided by GreatSchools.
For information about radon testing for homes in the state of Utah click here.
Contact Agent

David A Galant
385-423-8589Listing Broker

Pathway Properties, LLC
221 25th St.
Ogden, UT 84401
385-423-8589
