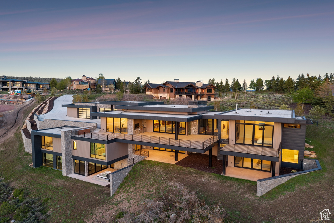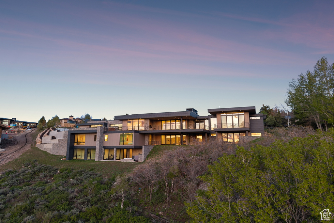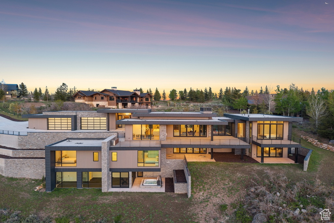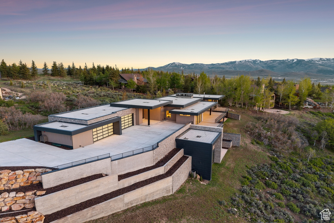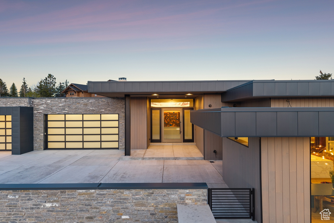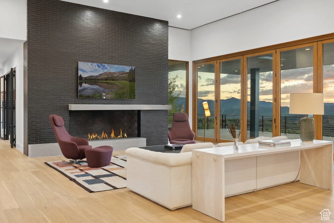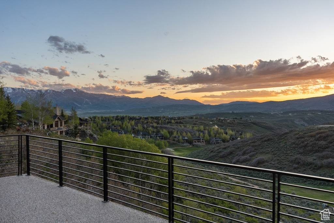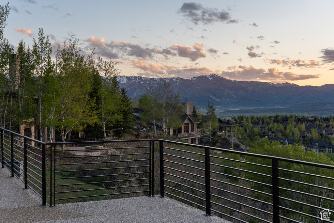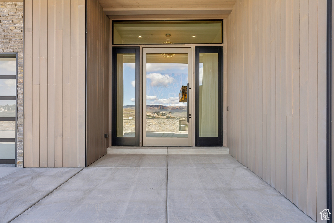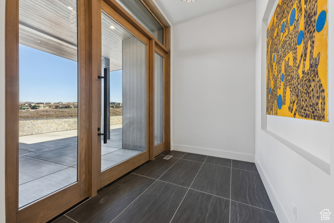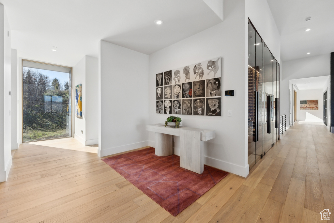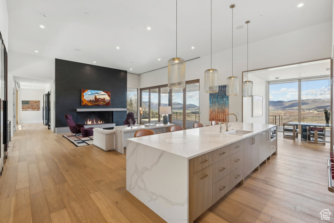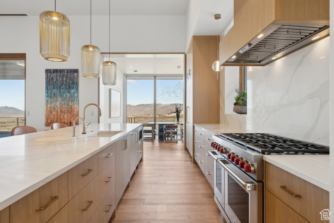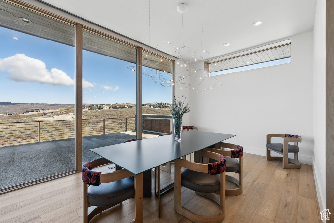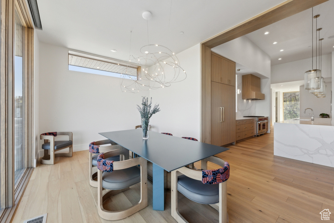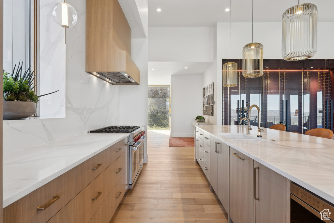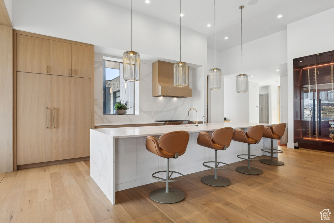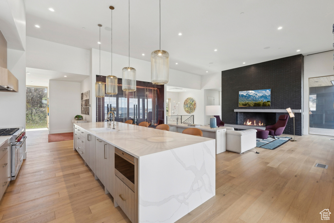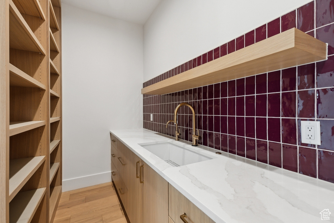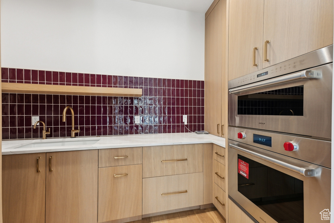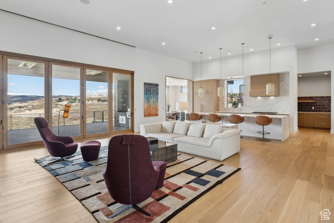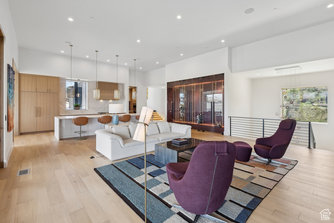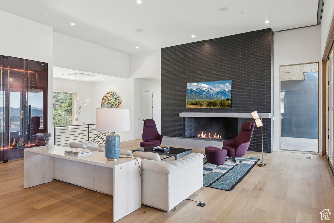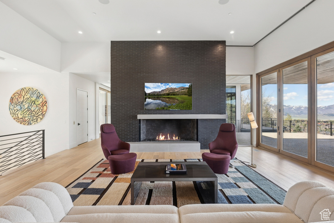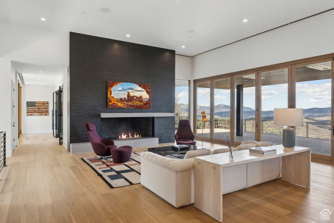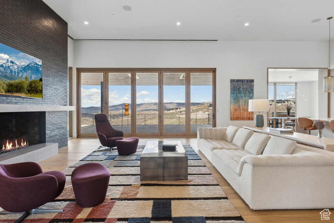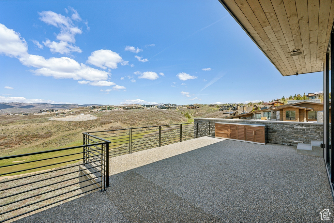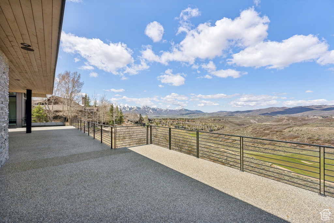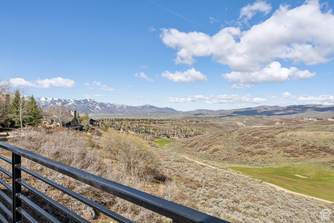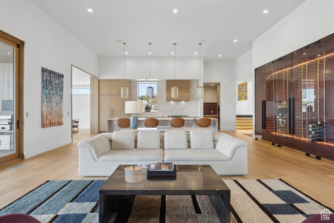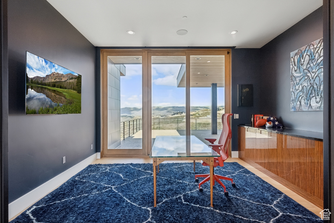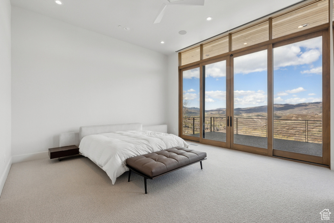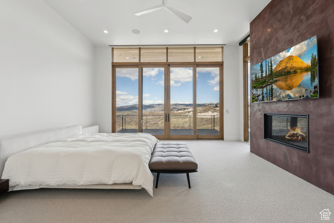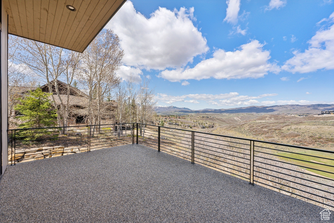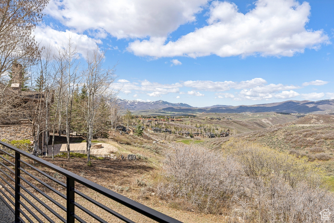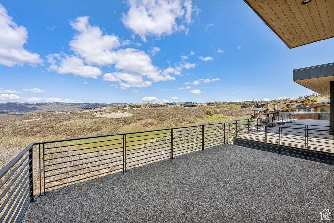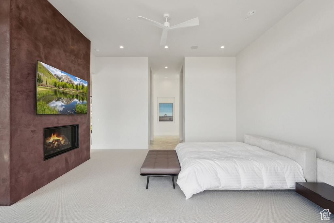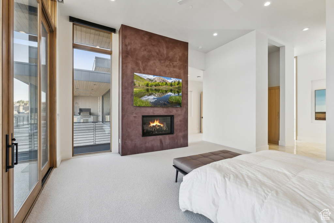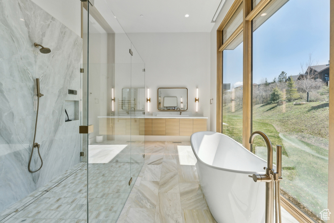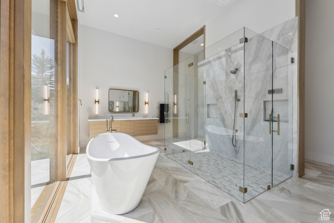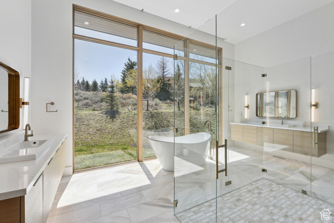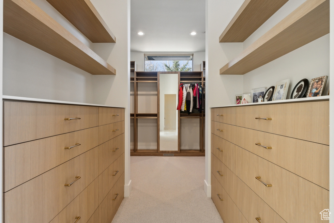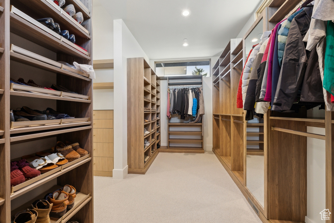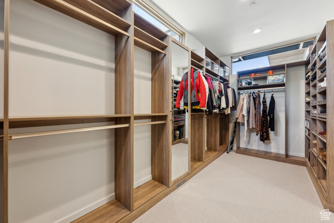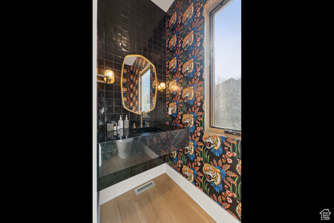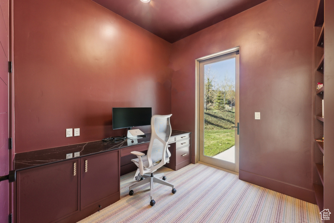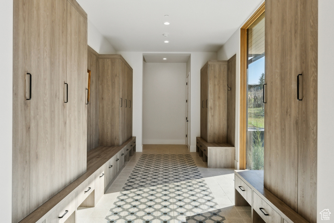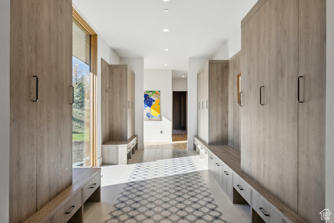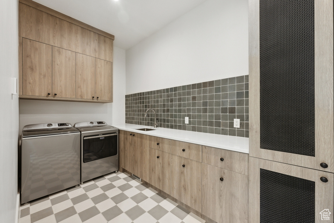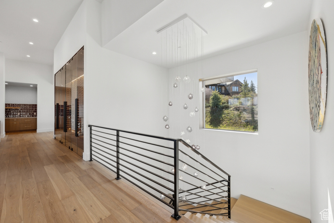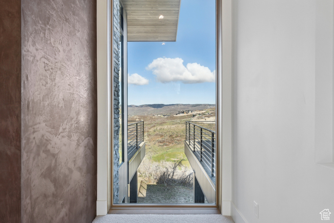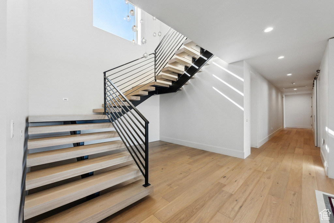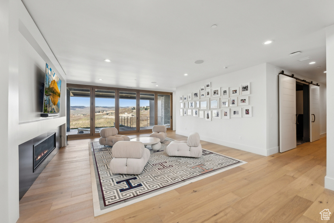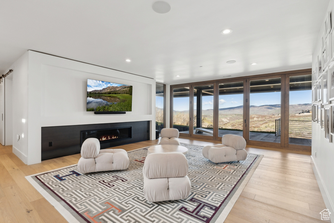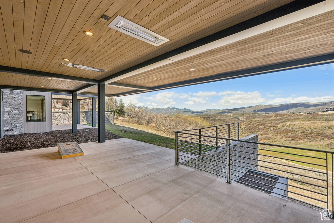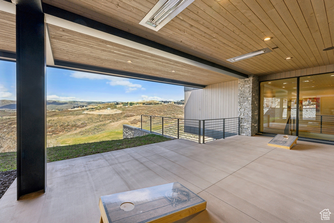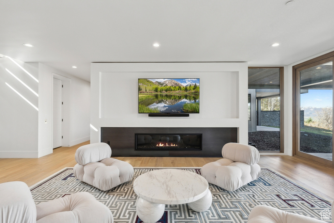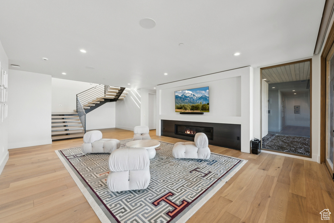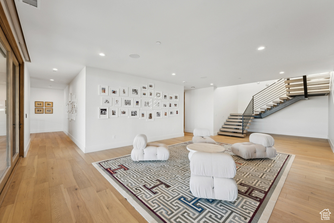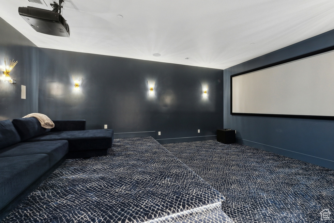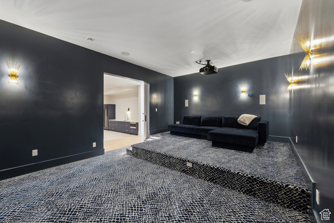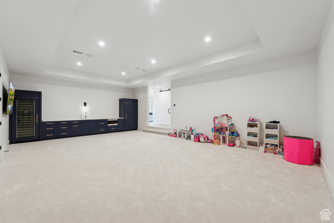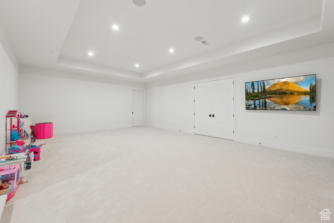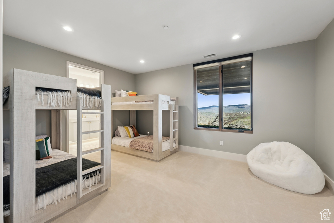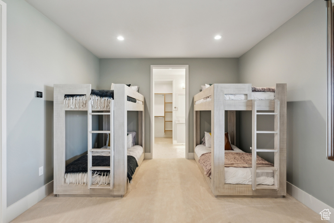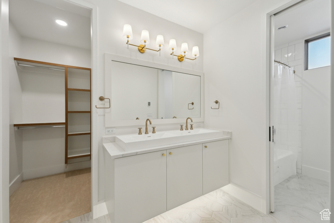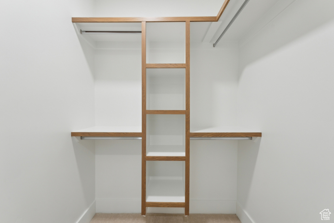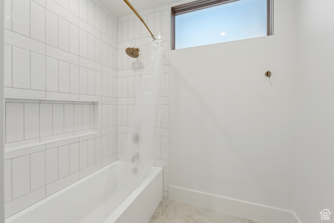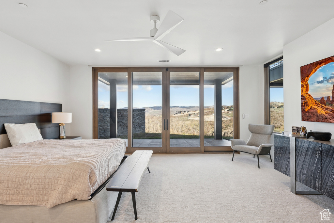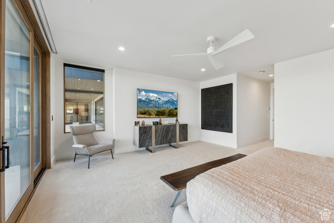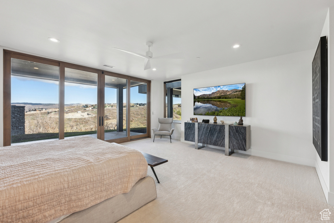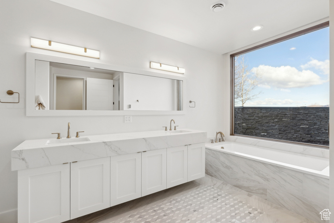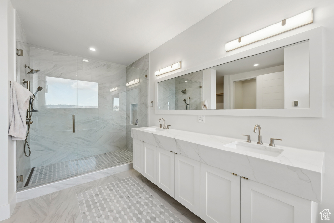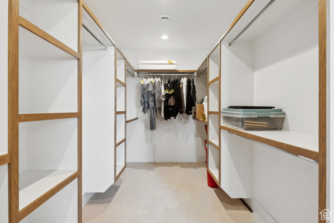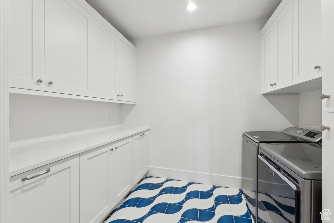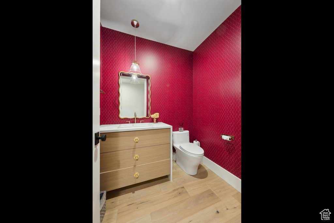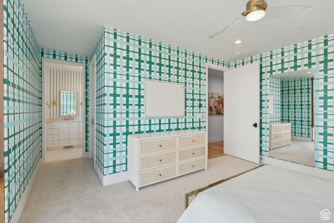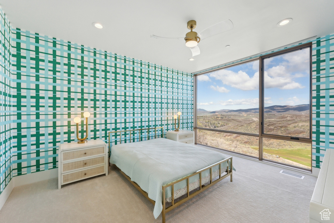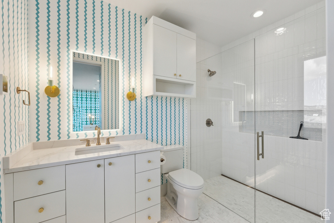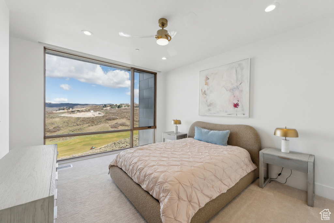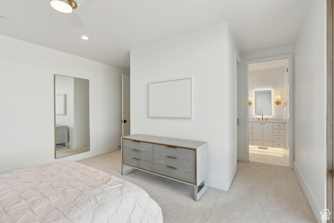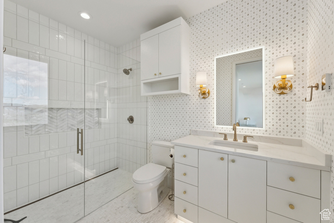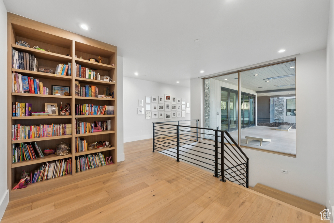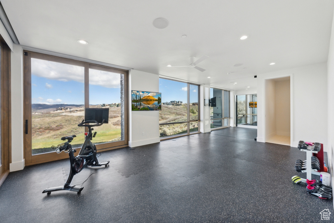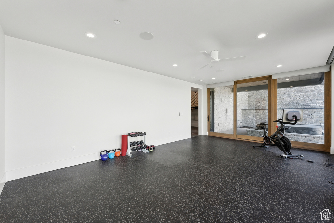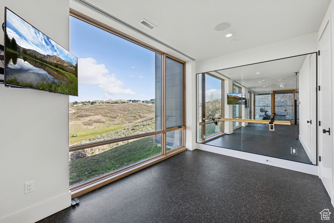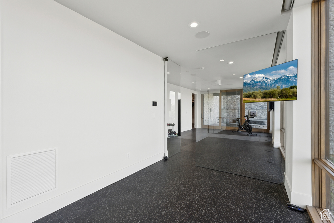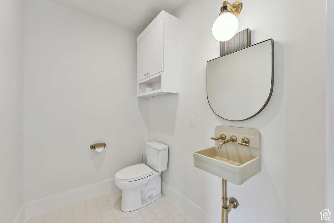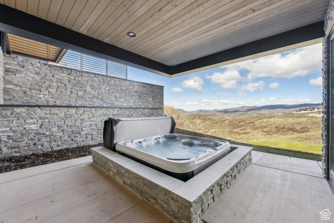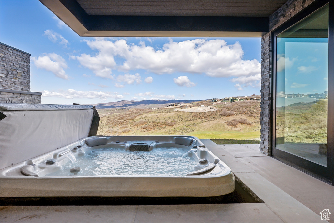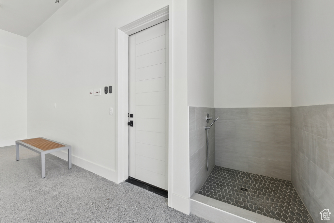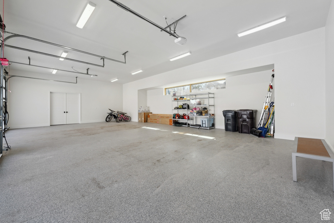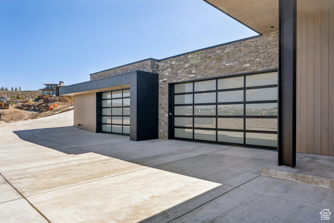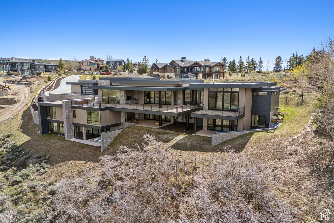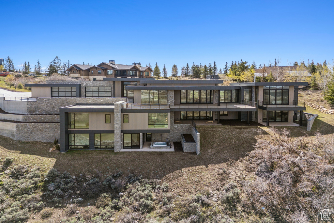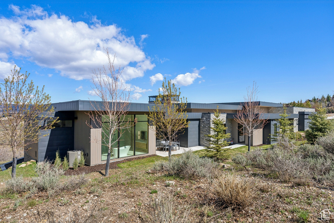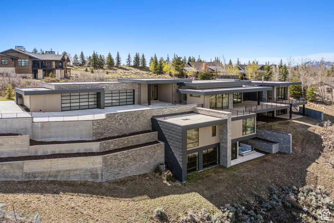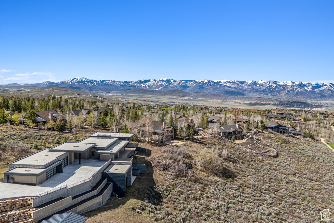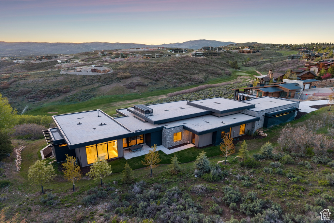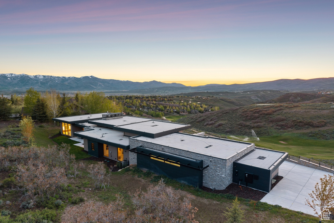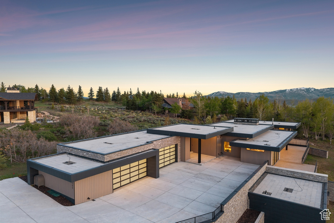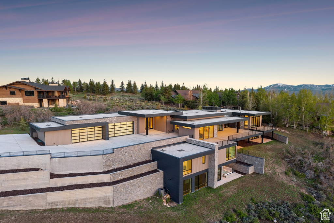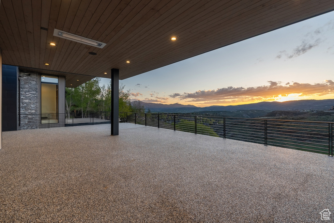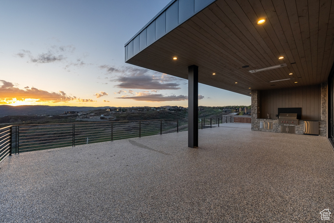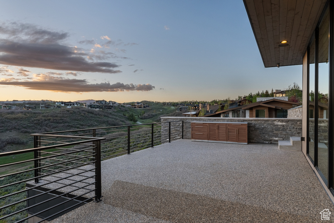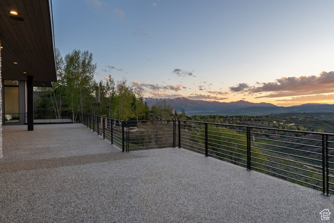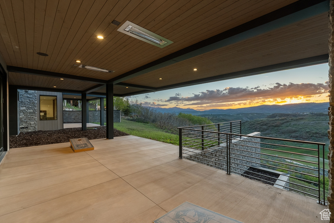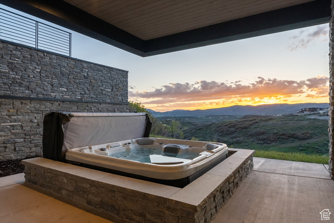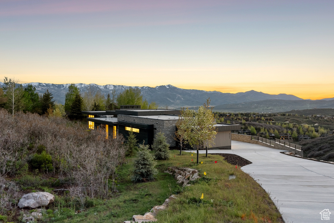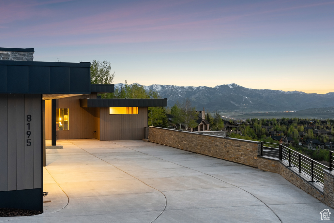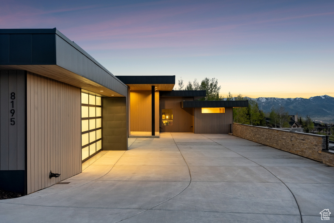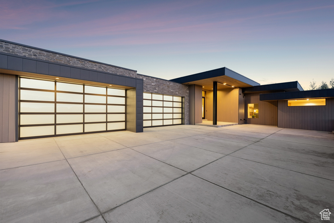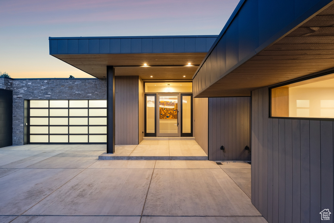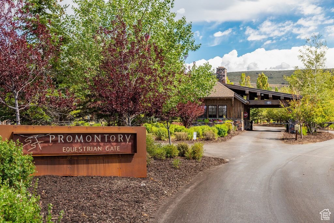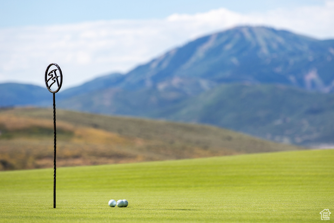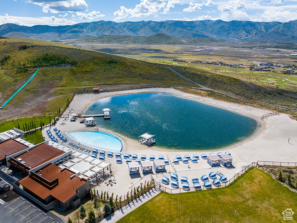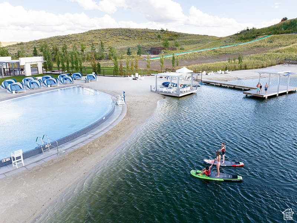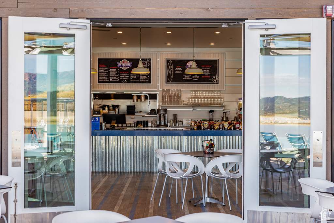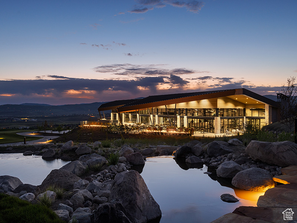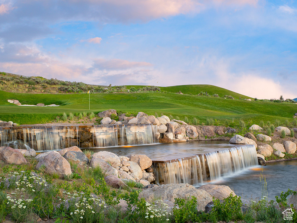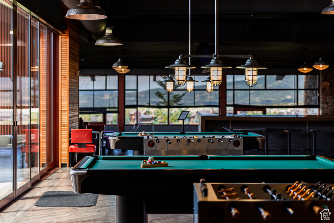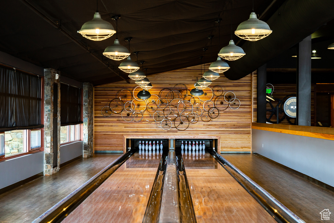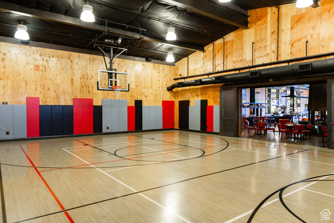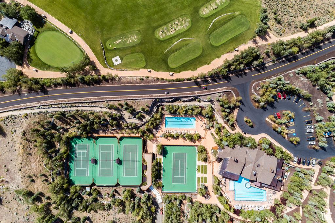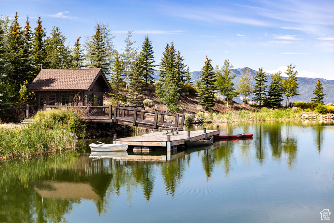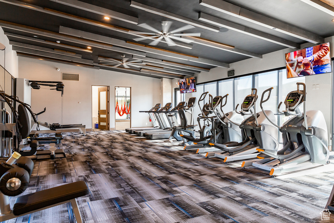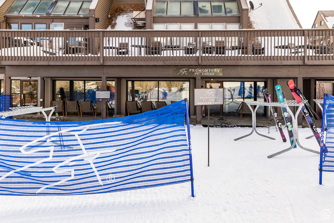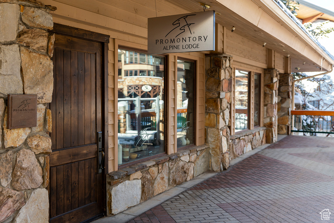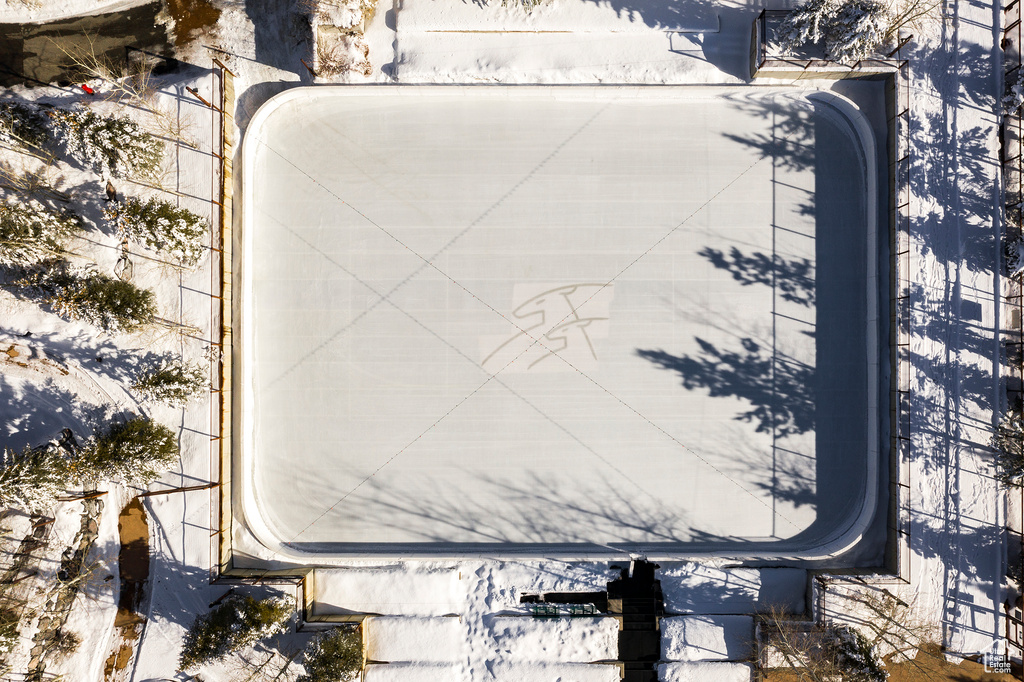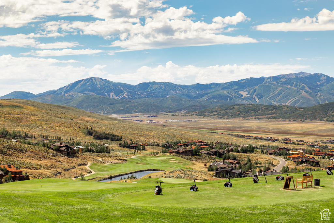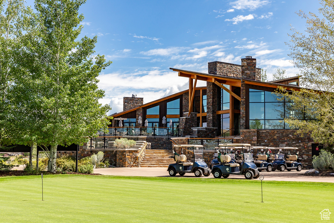Open House Schedule
| Date | Start Time | End Time | Add to Calendar | Open House Type |
|---|---|---|---|---|
| 06/21/2025 | 4:00 pm | 6:00 pm | Create Event | In-Person |
Property Facts
Stunning Estate Home in Promontory - Designed and built to embody the perfect balance of elevated mountain living and functionality, completed in January 2024 with the vision of 4C Design Group, this extraordinary 10,000 sq ft residence is nestled in one of the most coveted locations within Promontory, offering sweeping Western views and unmatched proximity to amenities. Upon entering, you're immediately captivated by panoramic vistas and a massive heated exterior patio, perfect for outdoor entertaining or relaxing in solitude. Inside, the open-concept living room, private dining room, and extensive kitchen effortlessly flow into one another, creating a space for both intimate gatherings and grand-scale entertaining. A stunning wine display adds an element of sophistication to the space. Bespoke touches-including Gucci wallpaper and Missoni carpet-along with interiors designed by Yellow Door Design, make this home truly unique. The expansive primary suite is nothing short of an elegant retreat. With a spa-like bathroom, an oversized walk-in closet that rivals a boutique, and breathtaking mountain views. Dual private offices allow you to stay connected while enjoying the serene beauty of the surrounding landscape. An elevator takes you to the lower level, where four additional spacious bedrooms await, including a bunk room. The movie theater is the ultimate cinematic experience, while the bonus room is designed to become a golf simulator-ensuring endless entertainment options. A partial second kitchen supports the theater and game room. The exceptional home gym, with its breathtaking mountain views, feels like a private sanctuary. Connected to both the gym and the dedicated yoga retreat space is a luxurious hot tub, making this area the ultimate wellness sanctuary. The home also features a 4-car garage, equipped with an electric charging station, meeting the needs of today's lifestyle.
Property Features
HOA Information
- $1500/Quarterly
- HOA Change Fee: 1%
- Biking Trails; Club House; Hiking Trails; Insurance Paid; Pet Rules; Pool; Sauna; Security; Spa; Tennis Court
Interior Features
- Bar: Wet
- Bath: Primary
- Bath: Sep. Tub/Shower
- Closet: Walk-In
- Den/Office
- Dishwasher, Built-In
- Disposal
- Great Room
- Kitchen: Second
- Oven: Double
- Range: Gas
- Theater Room
- Floor Coverings: Carpet; Hardwood; Tile
- Air Conditioning: Central Air; Electric
- Heating: Forced Air; Gas: Central; Radiant: In Floor
- Basement: (100% finished) Daylight; Full; Walkout
Exterior Features
- Exterior: Deck; Covered; Entry (Foyer); Patio: Covered; Walkout
- Lot: Road: Paved; Terrain: Grad Slope; View: Mountain; Adjacent to Golf Course
- Landscape:
- Roof: Flat
- Exterior: Concrete; Stone; Other Wood
- Garage/Parking: Attached; Opener; Workshop; Electric Vehicle Charging Station
- Garage Capacity: 4
Other Features
- Amenities: Clubhouse; Exercise Room; Gated Community; Sauna/Steam Room; Swimming Pool; Tennis Court
- Utilities: Gas: Connected; Power: Connected; Sewer: Connected; Sewer: Public; Water: Connected
- Water: Culinary
- Community Pool
Included in Transaction
- Ceiling Fan
- Dryer
- Freezer
- Gas Grill/BBQ
- Hot Tub
- Microwave
- Range
- Range Hood
- Refrigerator
- Washer
- Projector
Property Size
- Floor 1: 4,293 sq. ft.
- Basement 1: 4,943 sq. ft.
- Basement 2: 834 sq. ft.
- Total: 10,070 sq. ft.
- Lot Size: 1.84 Acres
Floor Details
- 5 Total Bedrooms
- Floor 1: 1
- Basement 1: 4
- 8 Total Bathrooms
- Floor 1: 1 Full
- Floor 1: 1 Half
- Basement 1: 4 Full
- Basement 1: 1 Half
- Basement 2: 1 Half
- Other Rooms:
- Floor 1: 1 Family Rm(s); 2 Den(s);; 1 Kitchen(s); 1 Semiformal Dining Rm(s); 1 Laundry Rm(s);
- Basement 1: 1 Family Rm(s); 1 Kitchen(s); 1 Laundry Rm(s);
- Basement 2: 1 Family Rm(s);
Schools
Designated Schools
View School Ratings by Utah Dept. of Education
Nearby Schools
| GreatSchools Rating | School Name | Grades | Distance |
|---|---|---|---|
5 |
Silver Summit Academy Public Middle School, High School |
6-12 | 2.86 mi |
NR |
Silver Summit School Public Elementary |
K-5 | 2.86 mi |
NR |
Telos Classical Academy Private Elementary, Middle School, High School |
K-12 | 2.98 mi |
NR |
Another Way Montessori Child Development Center Private Preschool, Elementary |
PK | 3.28 mi |
7 |
Trailside School Public Elementary |
K-5 | 3.85 mi |
6 |
Treasure Mtn Junior High School Public Middle School |
8-9 | 5.80 mi |
NR |
Park City District Preschool, Elementary, Middle School, High School |
5.99 mi | |
8 |
Mcpolin School Public Preschool, Elementary |
PK | 6.05 mi |
NR |
Creekside Kids Preschool Private Preschool, Elementary |
PK-1 | 6.16 mi |
4 |
Ecker Hill Middle School Public Middle School |
6-7 | 6.19 mi |
5 |
Parleys Park School Public Elementary |
K-5 | 6.21 mi |
6 |
Park City High School Public High School |
10-12 | 6.30 mi |
8 |
Jeremy Ranch School Public Elementary |
K-5 | 6.40 mi |
NR |
Soaring Wings International Montessori School Private Preschool, Elementary |
PK | 6.47 mi |
7 |
Winter Sports School Charter High School |
9-12 | 6.51 mi |
Nearby Schools data provided by GreatSchools.
For information about radon testing for homes in the state of Utah click here.
This 5 bedroom, 8 bathroom home is located at 8195 N Ranch Garden Rd in Park City, UT. Built in 2024, the house sits on a 1.84 acre lot of land and is currently for sale at $9,295,000. This home is located in Summit County and schools near this property include South Summit Elementary School, South Summit Middle School, South Summit High School and is located in the South Summit School District.
Search more homes for sale in Park City, UT.
Contact Agent

Kelly Horn
505-907-4215Listing Broker

Berkshire Hathaway HomeServices Utah Properties (Promontory)
8417 Ranch Club Trl
Building E The HUB
Park City, UT 84098
435-333-4600
