Selected Listings
Selected: 1 of 1
Reports
Sort Orders
Search Criteria
Residential Photo Report
List Price: $440,000 • 3938 W Serenity View Dr • West Jordan, UT 84084
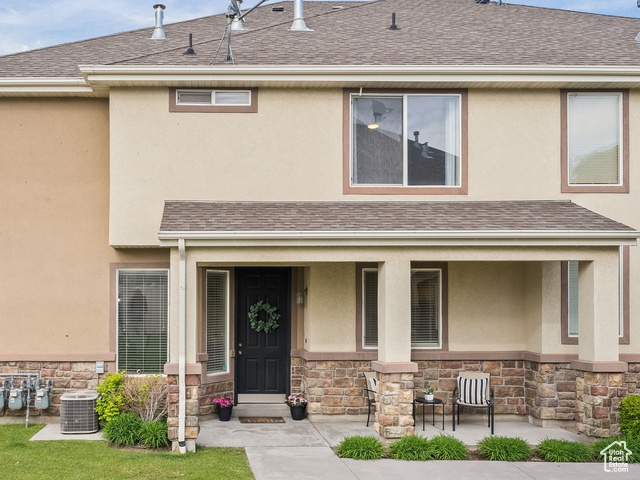 Front entrance and covered porch with mature landscaping and drip system
Front entrance and covered porch with mature landscaping and drip system
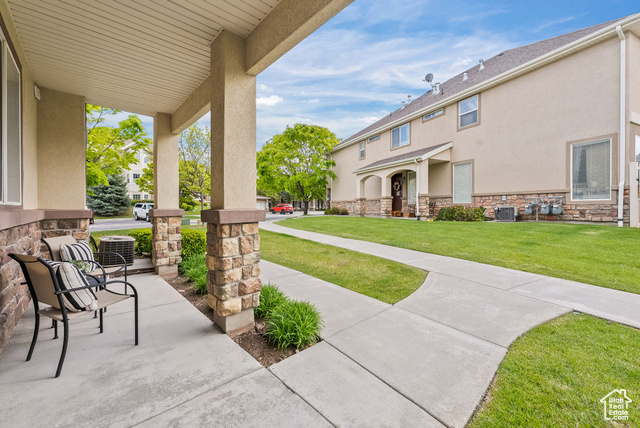 View of private covered front patio sitting area
View of private covered front patio sitting area
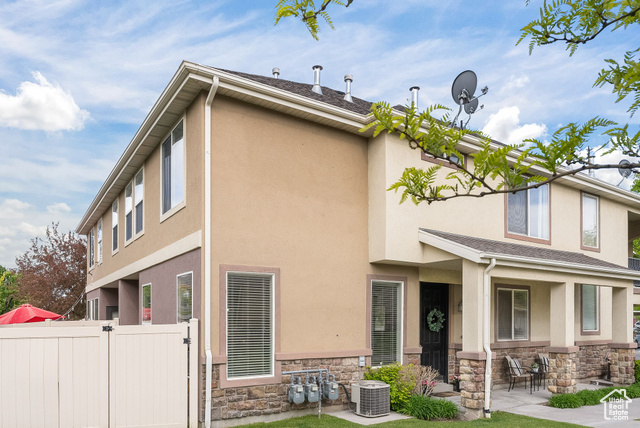 Front Corner of home, featuring vinyl fence and private gate
Front Corner of home, featuring vinyl fence and private gate
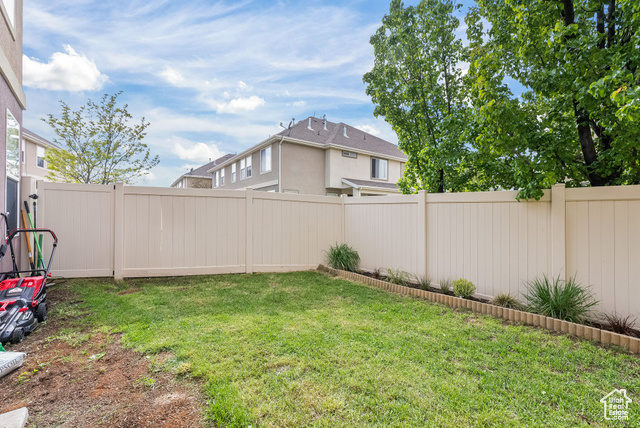 View of fully fenced backyard area with sod and raised planter.
View of fully fenced backyard area with sod and raised planter.
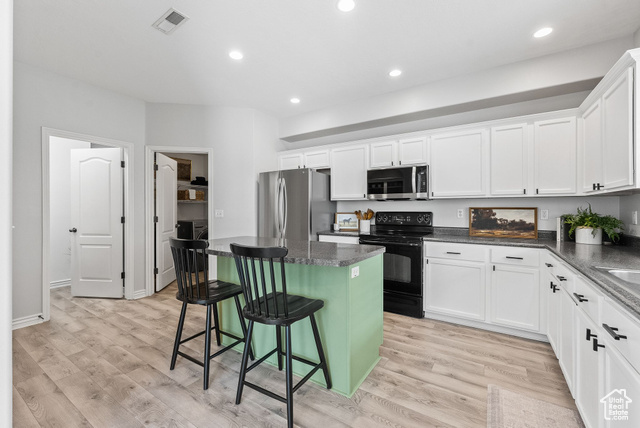 Kitchen with light hardwood / wood-style floors, a kitchen island, a kitchen bar, white cabinets, and appliances with stainless steel finishes
Kitchen with light hardwood / wood-style floors, a kitchen island, a kitchen bar, white cabinets, and appliances with stainless steel finishes
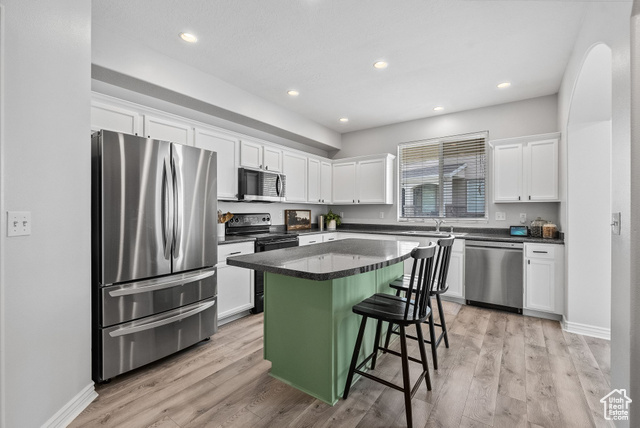 Kitchen featuring a kitchen breakfast bar, a kitchen island, light hardwood / wood-style flooring, appliances with stainless steel finishes, and white cabinets
Kitchen featuring a kitchen breakfast bar, a kitchen island, light hardwood / wood-style flooring, appliances with stainless steel finishes, and white cabinets
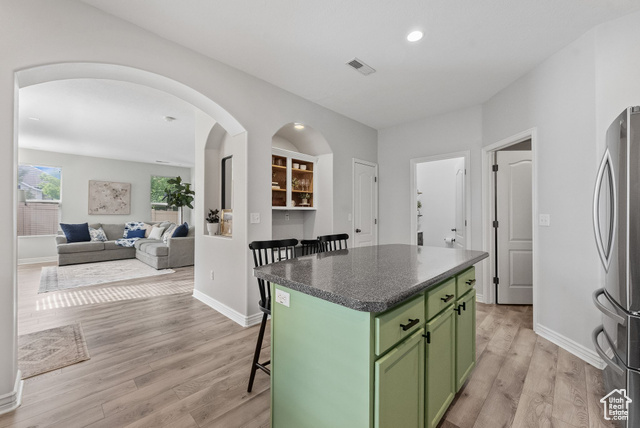 Kitchen features a pantry, desk nook, extensive additional storage as well as powder room, laundry and garage access.
Kitchen features a pantry, desk nook, extensive additional storage as well as powder room, laundry and garage access.
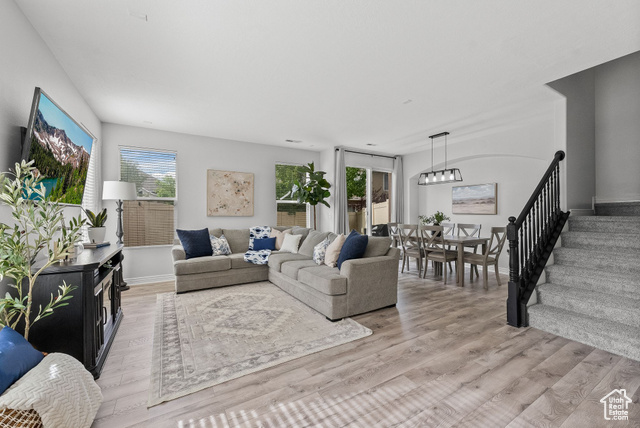 Living room featuring NEW LVP flooring also includes a semi-formal dining area with a sliding patio door leading to backyard.
Living room featuring NEW LVP flooring also includes a semi-formal dining area with a sliding patio door leading to backyard.
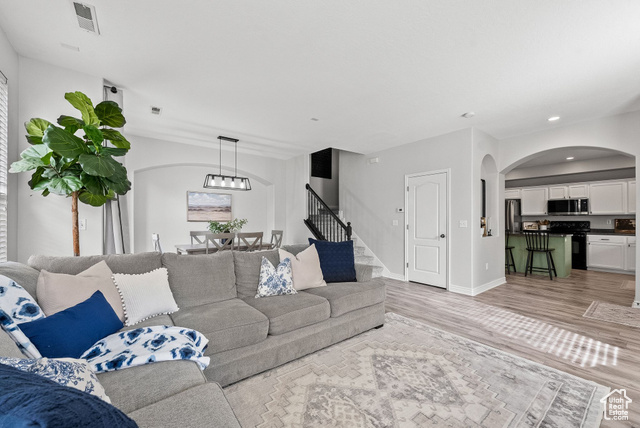 Living room with light hardwood / wood-style flooring
Living room with light hardwood / wood-style flooring
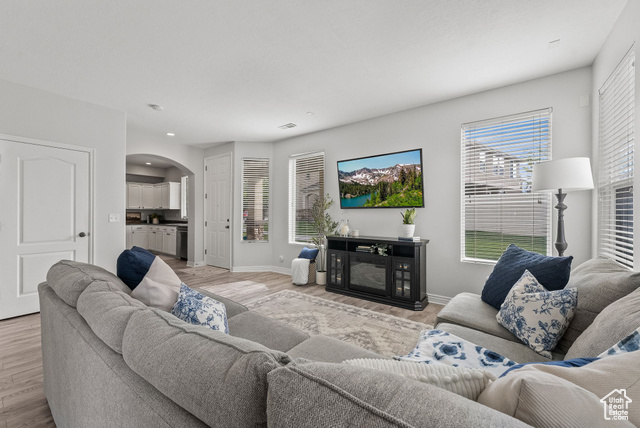 Living room featuring tons of windows and natural light
Living room featuring tons of windows and natural light
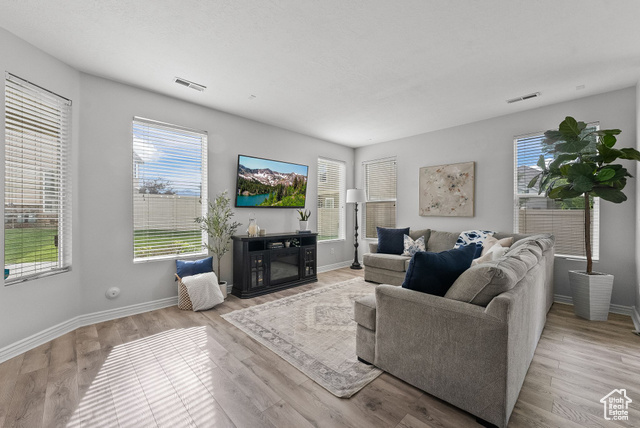 Great room also features a coat closet and additional storage.
Great room also features a coat closet and additional storage.
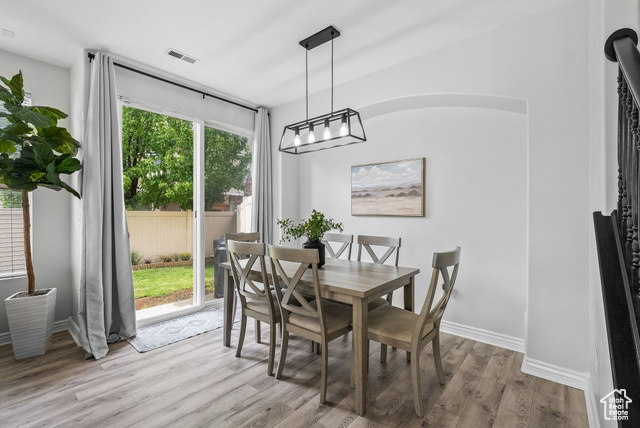 Dining area featuring a wealth of natural light, a chandelier, and new LVP flooring
Dining area featuring a wealth of natural light, a chandelier, and new LVP flooring
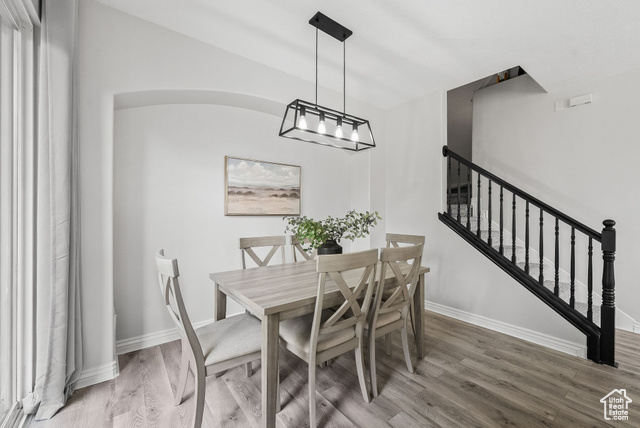 Dining room featuring a notable chandelier and updated paint- Stairs and landings have NEW CARPETS
Dining room featuring a notable chandelier and updated paint- Stairs and landings have NEW CARPETS
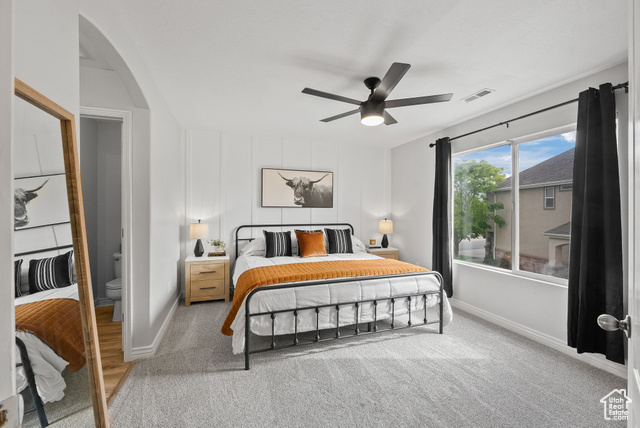 Owners Suite featuring brand new plush carpets, Large Window, ensuite with full bathroom, walk in closet and private lavatory.
Owners Suite featuring brand new plush carpets, Large Window, ensuite with full bathroom, walk in closet and private lavatory.
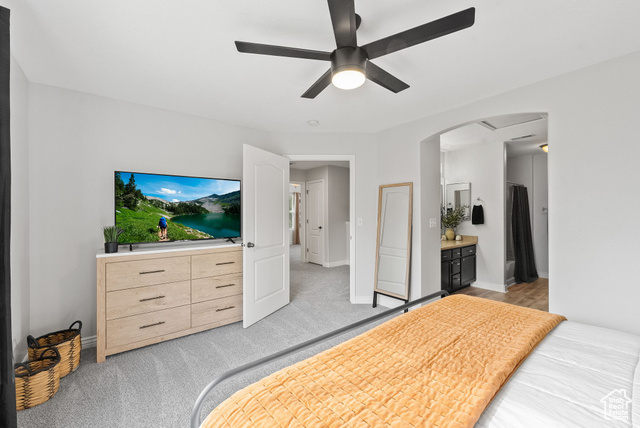 Owner's Suite with ceiling fan, connected bathroom, and Brand New carpet
Owner's Suite with ceiling fan, connected bathroom, and Brand New carpet
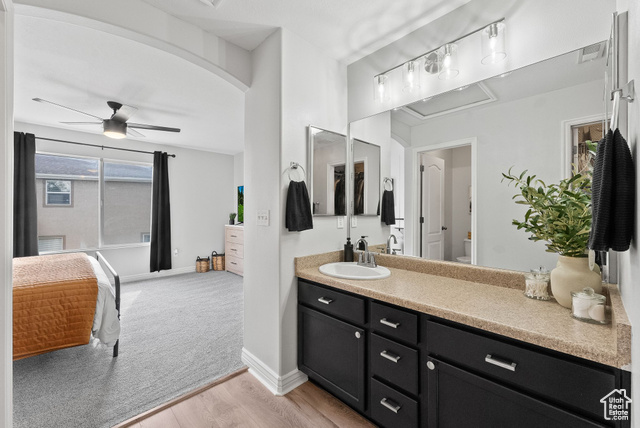 Bathroom featuring ceiling fan, a healthy amount of sunlight, LVP flooring, and large vanity
Bathroom featuring ceiling fan, a healthy amount of sunlight, LVP flooring, and large vanity
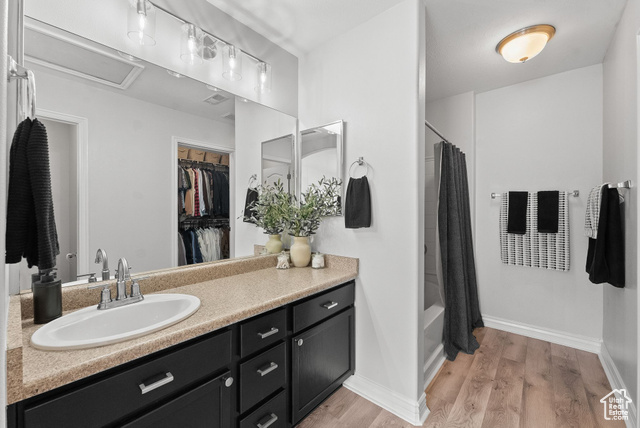 Owner's Suite Ensuite Bathroom featuring oversized vanity, New LVP flooring, and shower / bathtub combination with curtain
Owner's Suite Ensuite Bathroom featuring oversized vanity, New LVP flooring, and shower / bathtub combination with curtain
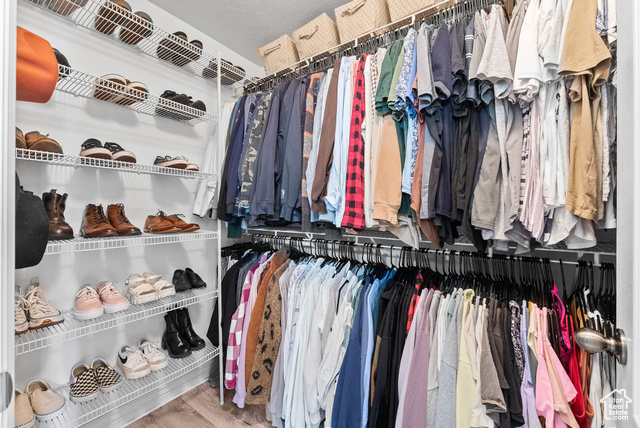 Owner's Suite featuring a Spacious walk-in closet
Owner's Suite featuring a Spacious walk-in closet
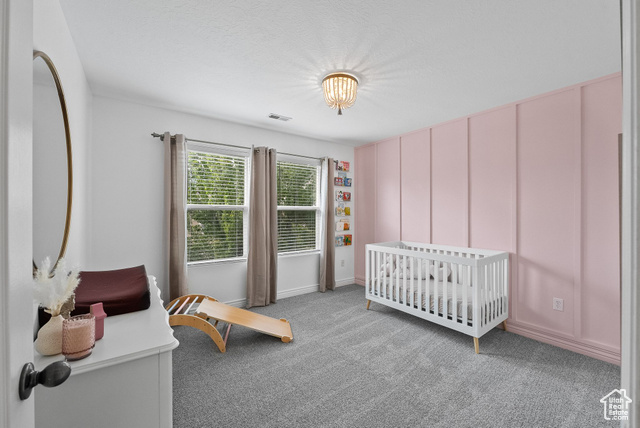 Bedroom #2 featuring two large windows, an accent wall, brand new carpets and spacious closet storage
Bedroom #2 featuring two large windows, an accent wall, brand new carpets and spacious closet storage
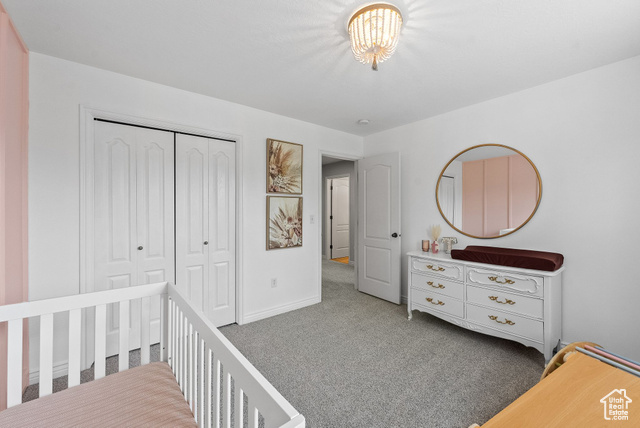 NEWLY Carpeted bedroom #2 featuring a closet
NEWLY Carpeted bedroom #2 featuring a closet
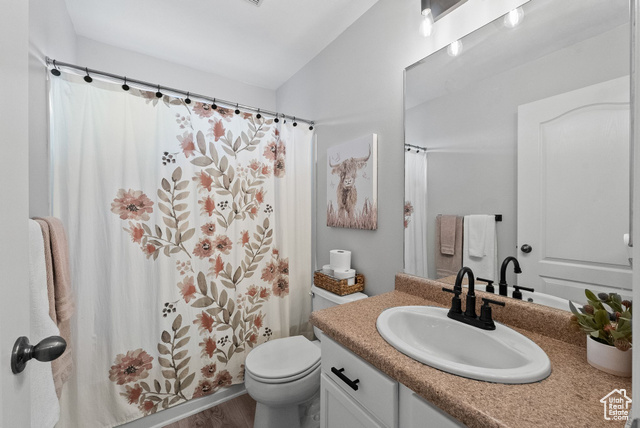 Shared Bathroom with NEW LVP flooring, New Fixtures and large vanity
Shared Bathroom with NEW LVP flooring, New Fixtures and large vanity
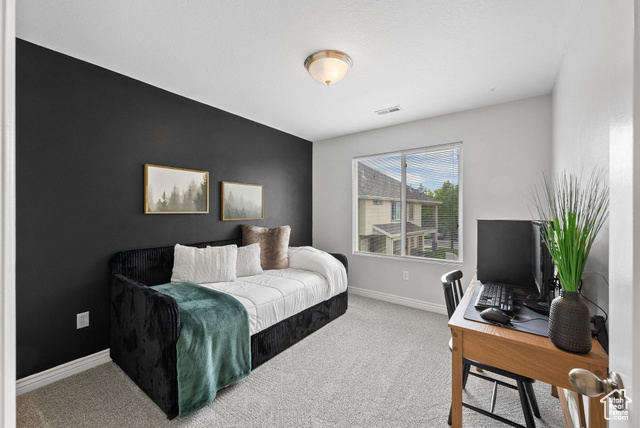 Bedroom #3 features a large window and an accent wall
Bedroom #3 features a large window and an accent wall
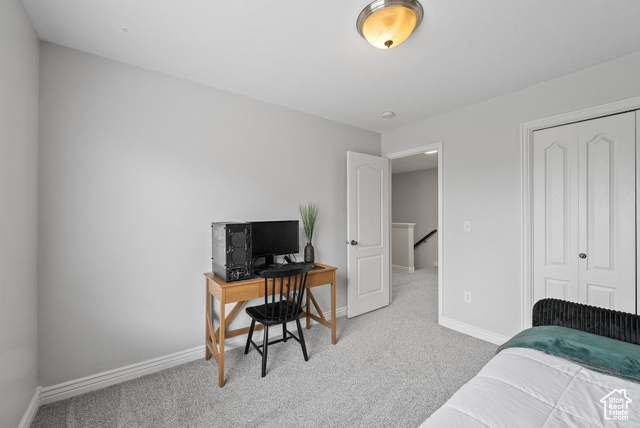 Bedroom #3 has NEW Carpets leading out to landing and staircase
Bedroom #3 has NEW Carpets leading out to landing and staircase
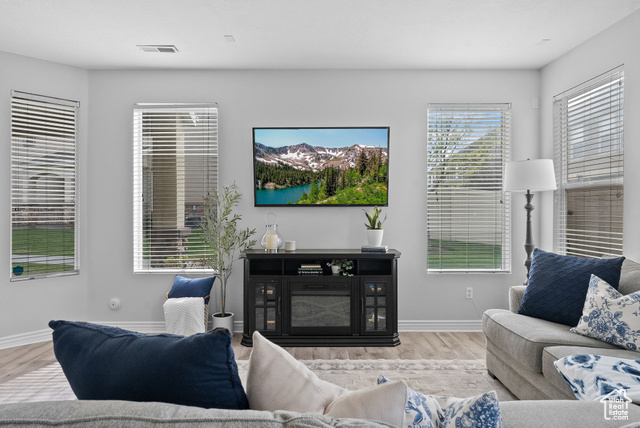 Living room with a healthy amount of sunlight
Living room with a healthy amount of sunlight
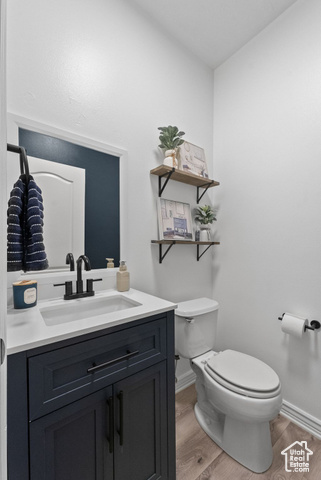 Main Level Powder Room off the Kitchen Area-Bathroom with NEW LVP floors, vanity, and toilet
Main Level Powder Room off the Kitchen Area-Bathroom with NEW LVP floors, vanity, and toilet
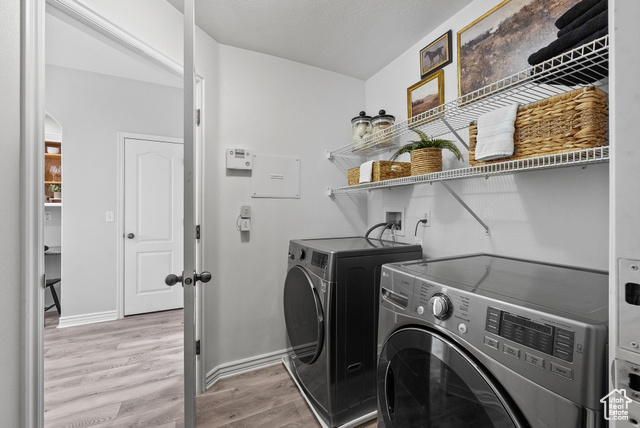 Clothes washing area with separate washer and dryer, New LVP floors and shelving for storage. Directly off Kitchen and provides access to garage.
Clothes washing area with separate washer and dryer, New LVP floors and shelving for storage. Directly off Kitchen and provides access to garage.
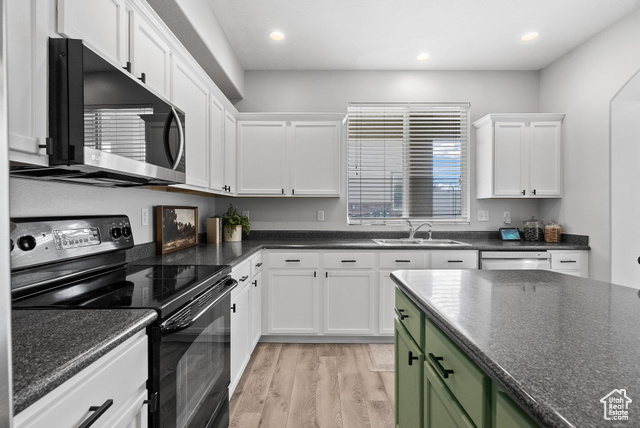 Kitchen has extensive storage and counter-space as well as a large window above sink
Kitchen has extensive storage and counter-space as well as a large window above sink
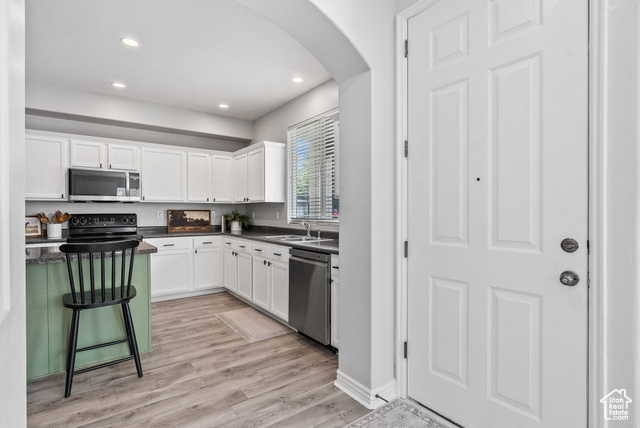 LVP wood-type flooring, and stainless steel appliances
LVP wood-type flooring, and stainless steel appliances
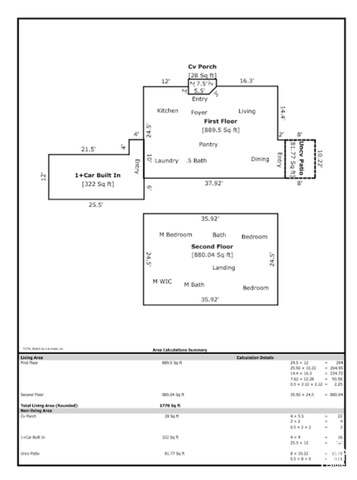 Floor Plan provided by appraiser
Floor Plan provided by appraiser
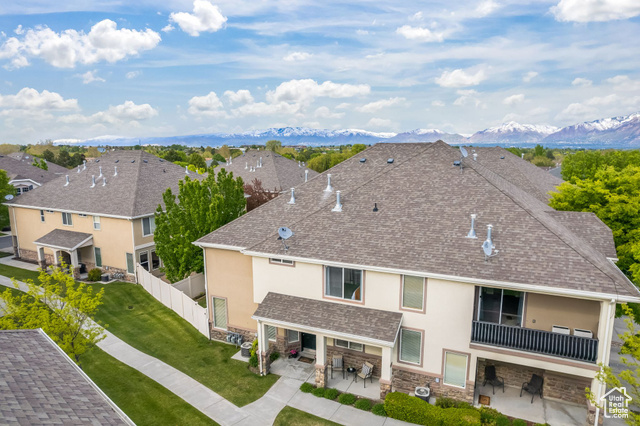 Aerial view with a mountain view
Aerial view with a mountain view
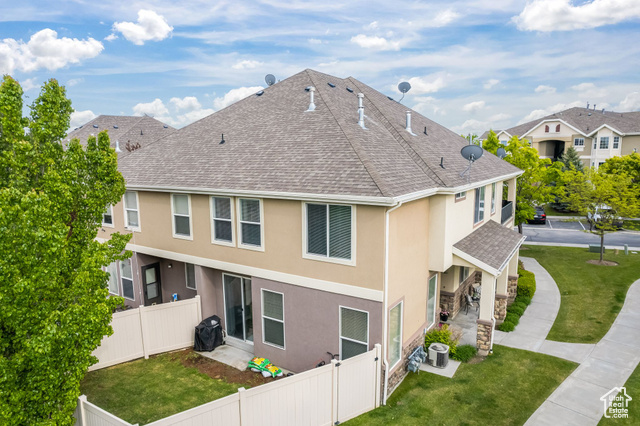 Rear view of property with a lawn and central AC unit
Rear view of property with a lawn and central AC unit
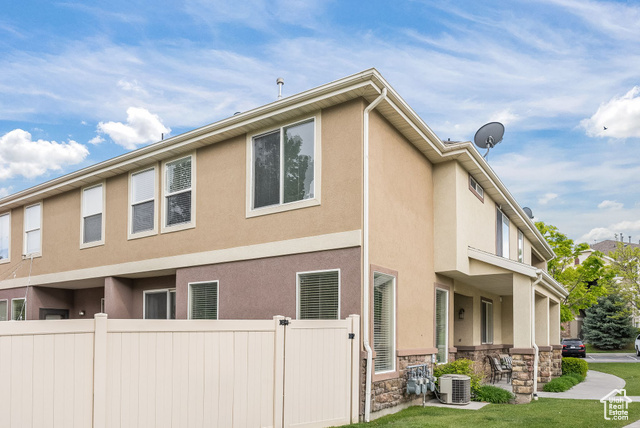 Rear view of house with central air condition unit
Rear view of house with central air condition unit
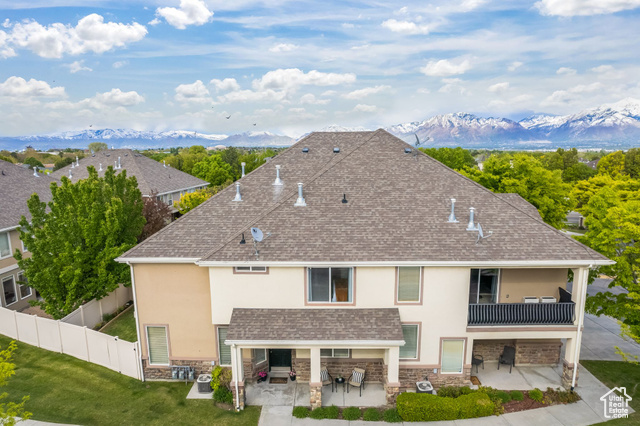 Back of house featuring a patio area, a mountain view, and a yard
Back of house featuring a patio area, a mountain view, and a yard
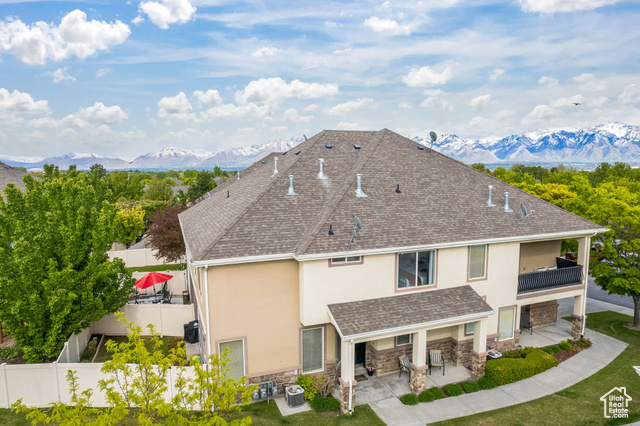 Back of house featuring a patio area, central AC, and a mountain view
Back of house featuring a patio area, central AC, and a mountain view
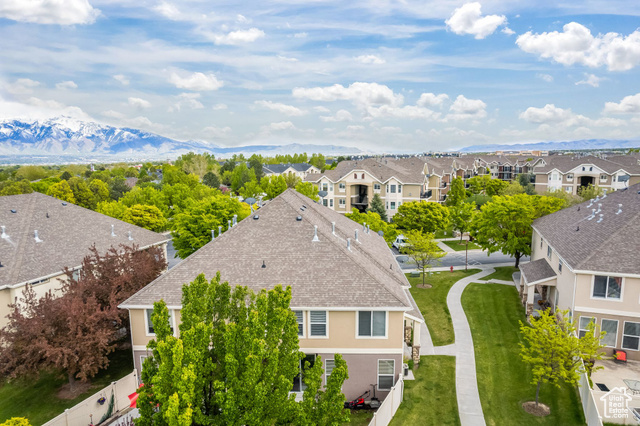 Aerial view featuring a mountain view
Aerial view featuring a mountain view
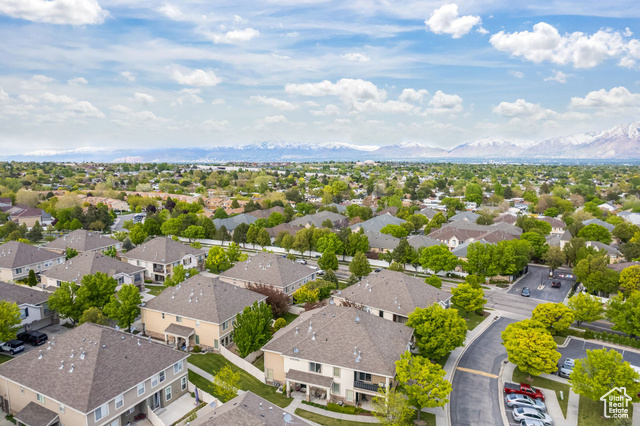 Aerial view with a mountain view
Aerial view with a mountain view
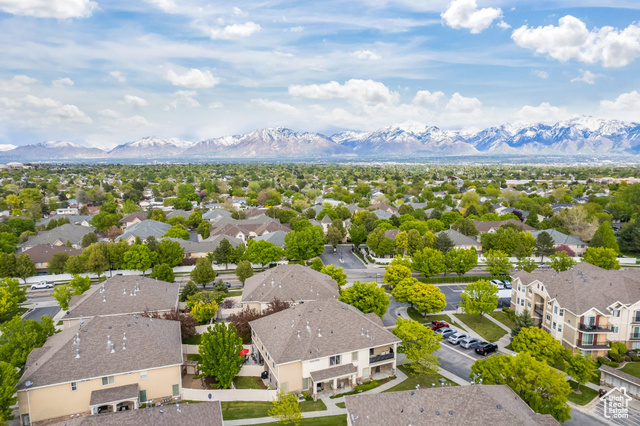 Drone / aerial view with a mountain view
Drone / aerial view with a mountain view
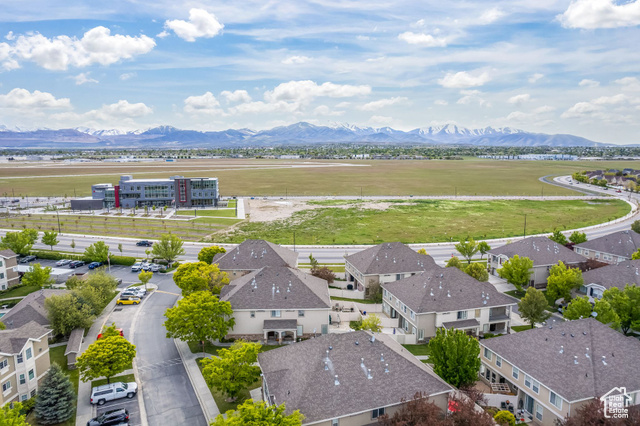 Aerial view featuring a mountain view
Aerial view featuring a mountain view
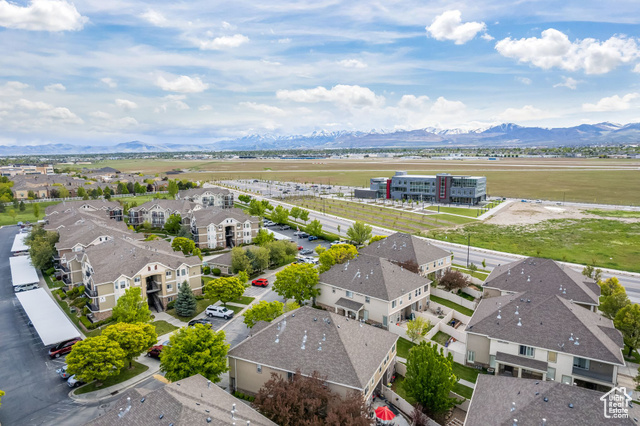 Bird's eye view with a mountain view
Bird's eye view with a mountain view
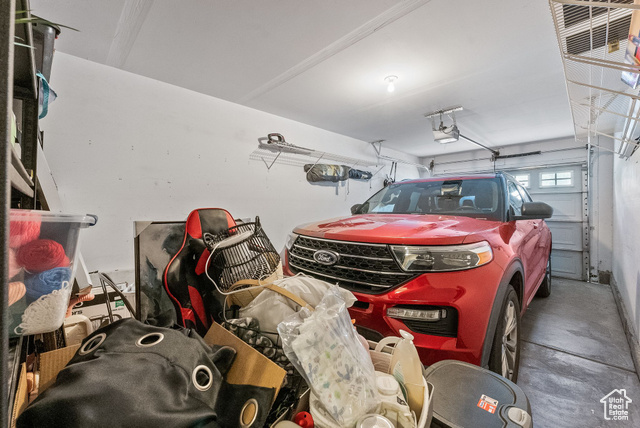 Garage featuring a garage door opener
Garage featuring a garage door opener
 Front entrance and covered porch with mature landscaping and drip system
Front entrance and covered porch with mature landscaping and drip system View of private covered front patio sitting area
View of private covered front patio sitting area Front Corner of home, featuring vinyl fence and private gate
Front Corner of home, featuring vinyl fence and private gate View of fully fenced backyard area with sod and raised planter.
View of fully fenced backyard area with sod and raised planter. Kitchen with light hardwood / wood-style floors, a kitchen island, a kitchen bar, white cabinets, and appliances with stainless steel finishes
Kitchen with light hardwood / wood-style floors, a kitchen island, a kitchen bar, white cabinets, and appliances with stainless steel finishes Kitchen featuring a kitchen breakfast bar, a kitchen island, light hardwood / wood-style flooring, appliances with stainless steel finishes, and white cabinets
Kitchen featuring a kitchen breakfast bar, a kitchen island, light hardwood / wood-style flooring, appliances with stainless steel finishes, and white cabinets Kitchen features a pantry, desk nook, extensive additional storage as well as powder room, laundry and garage access.
Kitchen features a pantry, desk nook, extensive additional storage as well as powder room, laundry and garage access. Living room featuring NEW LVP flooring also includes a semi-formal dining area with a sliding patio door leading to backyard.
Living room featuring NEW LVP flooring also includes a semi-formal dining area with a sliding patio door leading to backyard. Living room with light hardwood / wood-style flooring
Living room with light hardwood / wood-style flooring Living room featuring tons of windows and natural light
Living room featuring tons of windows and natural light Great room also features a coat closet and additional storage.
Great room also features a coat closet and additional storage. Dining area featuring a wealth of natural light, a chandelier, and new LVP flooring
Dining area featuring a wealth of natural light, a chandelier, and new LVP flooring Dining room featuring a notable chandelier and updated paint- Stairs and landings have NEW CARPETS
Dining room featuring a notable chandelier and updated paint- Stairs and landings have NEW CARPETS Owners Suite featuring brand new plush carpets, Large Window, ensuite with full bathroom, walk in closet and private lavatory.
Owners Suite featuring brand new plush carpets, Large Window, ensuite with full bathroom, walk in closet and private lavatory. Owner's Suite with ceiling fan, connected bathroom, and Brand New carpet
Owner's Suite with ceiling fan, connected bathroom, and Brand New carpet Bathroom featuring ceiling fan, a healthy amount of sunlight, LVP flooring, and large vanity
Bathroom featuring ceiling fan, a healthy amount of sunlight, LVP flooring, and large vanity Owner's Suite Ensuite Bathroom featuring oversized vanity, New LVP flooring, and shower / bathtub combination with curtain
Owner's Suite Ensuite Bathroom featuring oversized vanity, New LVP flooring, and shower / bathtub combination with curtain Owner's Suite featuring a Spacious walk-in closet
Owner's Suite featuring a Spacious walk-in closet Bedroom #2 featuring two large windows, an accent wall, brand new carpets and spacious closet storage
Bedroom #2 featuring two large windows, an accent wall, brand new carpets and spacious closet storage NEWLY Carpeted bedroom #2 featuring a closet
NEWLY Carpeted bedroom #2 featuring a closet Shared Bathroom with NEW LVP flooring, New Fixtures and large vanity
Shared Bathroom with NEW LVP flooring, New Fixtures and large vanity Bedroom #3 features a large window and an accent wall
Bedroom #3 features a large window and an accent wall Bedroom #3 has NEW Carpets leading out to landing and staircase
Bedroom #3 has NEW Carpets leading out to landing and staircase Living room with a healthy amount of sunlight
Living room with a healthy amount of sunlight Main Level Powder Room off the Kitchen Area-Bathroom with NEW LVP floors, vanity, and toilet
Main Level Powder Room off the Kitchen Area-Bathroom with NEW LVP floors, vanity, and toilet Clothes washing area with separate washer and dryer, New LVP floors and shelving for storage. Directly off Kitchen and provides access to garage.
Clothes washing area with separate washer and dryer, New LVP floors and shelving for storage. Directly off Kitchen and provides access to garage. Kitchen has extensive storage and counter-space as well as a large window above sink
Kitchen has extensive storage and counter-space as well as a large window above sink LVP wood-type flooring, and stainless steel appliances
LVP wood-type flooring, and stainless steel appliances Floor Plan provided by appraiser
Floor Plan provided by appraiser Aerial view with a mountain view
Aerial view with a mountain view Rear view of property with a lawn and central AC unit
Rear view of property with a lawn and central AC unit Rear view of house with central air condition unit
Rear view of house with central air condition unit Back of house featuring a patio area, a mountain view, and a yard
Back of house featuring a patio area, a mountain view, and a yard Back of house featuring a patio area, central AC, and a mountain view
Back of house featuring a patio area, central AC, and a mountain view Aerial view featuring a mountain view
Aerial view featuring a mountain view Aerial view with a mountain view
Aerial view with a mountain view Drone / aerial view with a mountain view
Drone / aerial view with a mountain view Aerial view featuring a mountain view
Aerial view featuring a mountain view Bird's eye view with a mountain view
Bird's eye view with a mountain view Garage featuring a garage door opener
Garage featuring a garage door opener©UtahRealEstate.com. All Rights Reserved. Information Not Guaranteed. Buyer to verify all information. [ ]