Selected Listings
Selected: 1 of 1
Reports
Sort Orders
Search Criteria
Residential Photo Report
List Price: $749,500 • 1126 S Valley View Dr • Santaquin, UT 84655
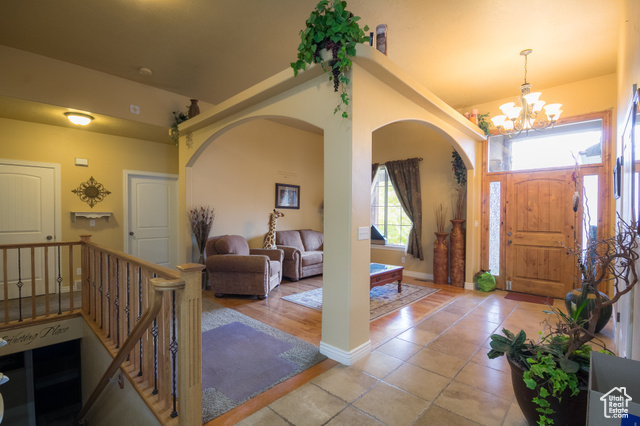 Foyer with a chandelier and light wood-type flooring
Foyer with a chandelier and light wood-type flooring
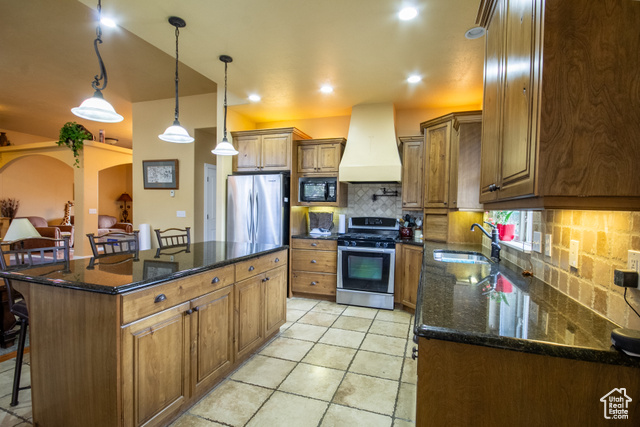 Kitchen with a kitchen bar, a center island, custom range hood, and appliances with stainless steel finishes
Kitchen with a kitchen bar, a center island, custom range hood, and appliances with stainless steel finishes
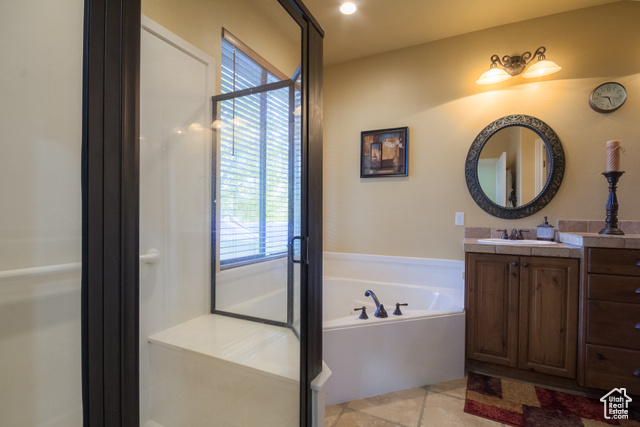 Bathroom with tile patterned floors, vanity, a tub to relax in, and a wealth of natural light
Bathroom with tile patterned floors, vanity, a tub to relax in, and a wealth of natural light
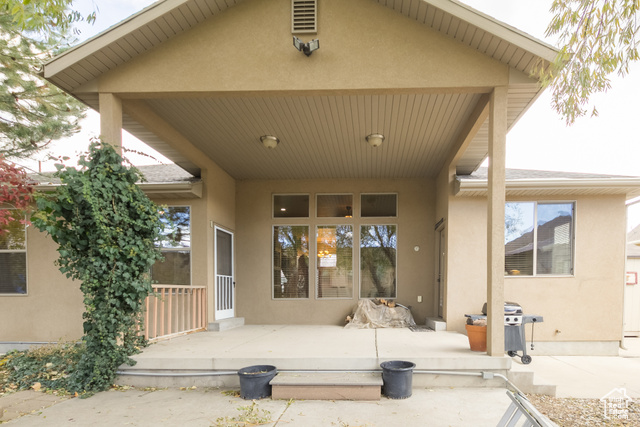 View of back of house
View of back of house
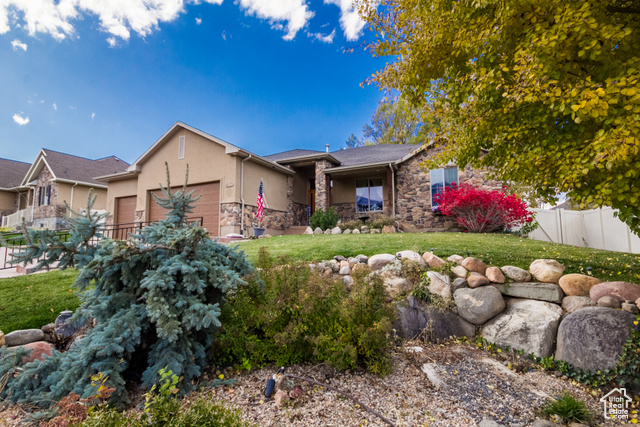 View of front of house featuring a front yard and a garage
View of front of house featuring a front yard and a garage
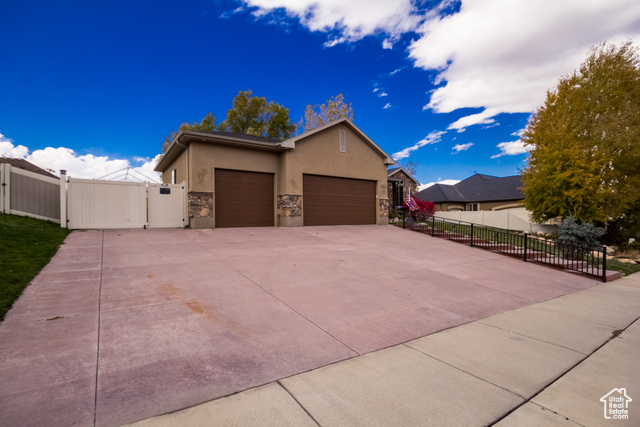 View of side of property with a garage
View of side of property with a garage
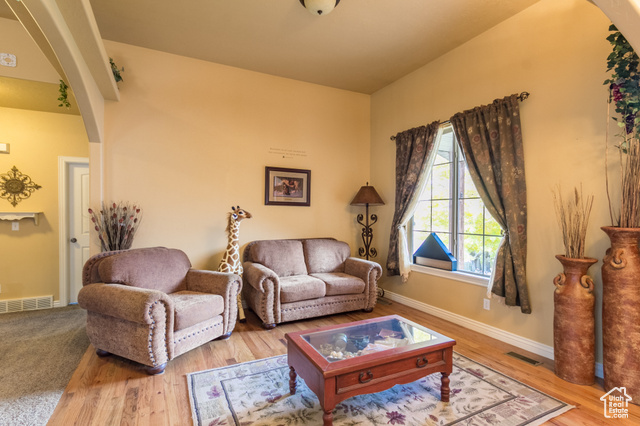 Living room featuring hardwood / wood-style flooring
Living room featuring hardwood / wood-style flooring
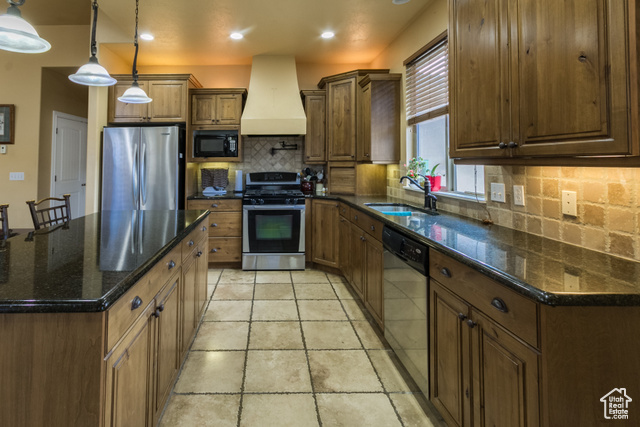 Kitchen with backsplash, custom exhaust hood, stainless steel appliances, sink, and pendant lighting
Kitchen with backsplash, custom exhaust hood, stainless steel appliances, sink, and pendant lighting
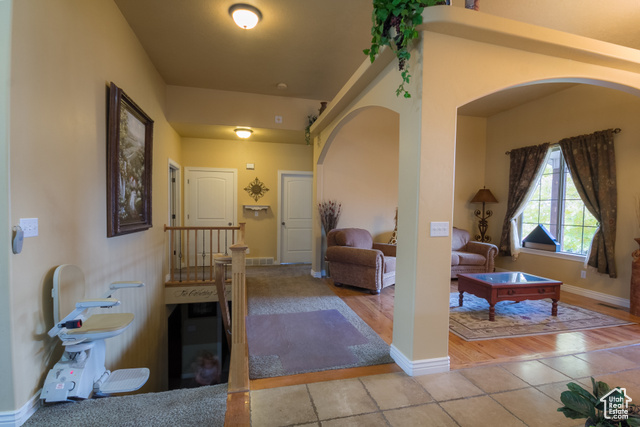 Interior space featuring light hardwood / wood-style floors
Interior space featuring light hardwood / wood-style floors
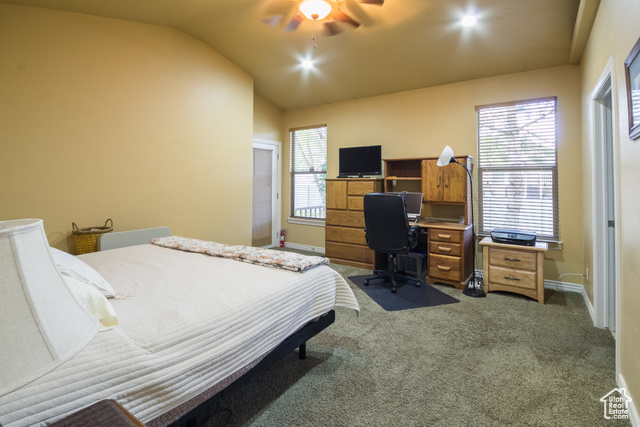 Bedroom with multiple windows, ceiling fan, lofted ceiling, and dark colored carpet
Bedroom with multiple windows, ceiling fan, lofted ceiling, and dark colored carpet
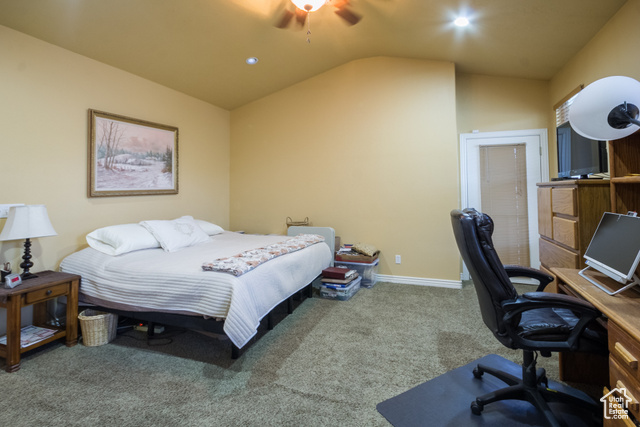 Bedroom featuring carpet, ceiling fan, and vaulted ceiling
Bedroom featuring carpet, ceiling fan, and vaulted ceiling
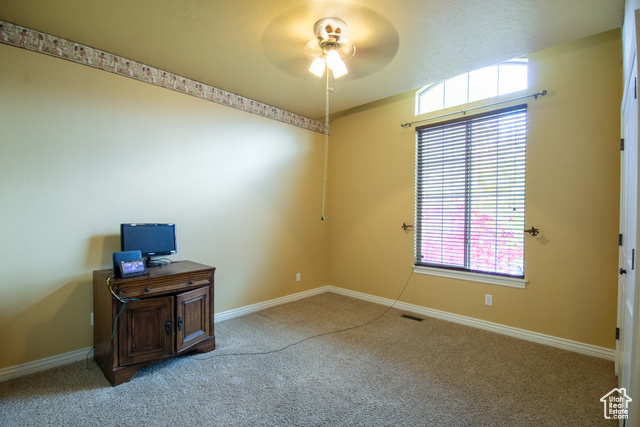 Office space with ceiling fan and carpet floors
Office space with ceiling fan and carpet floors
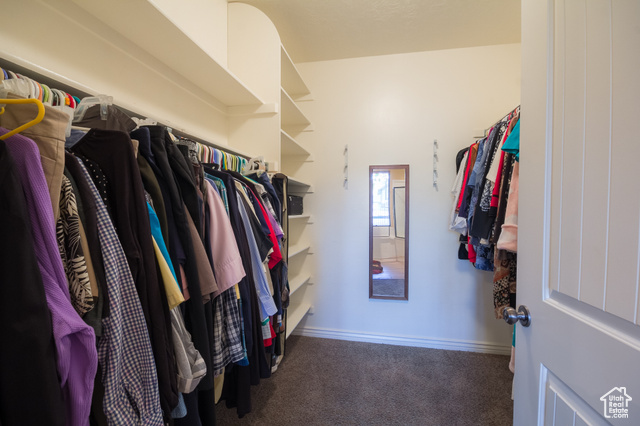 Walk in closet with dark carpet
Walk in closet with dark carpet
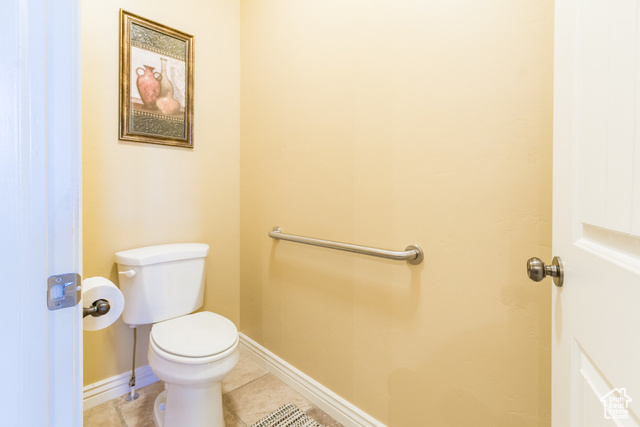 Bathroom featuring tile patterned flooring and toilet
Bathroom featuring tile patterned flooring and toilet
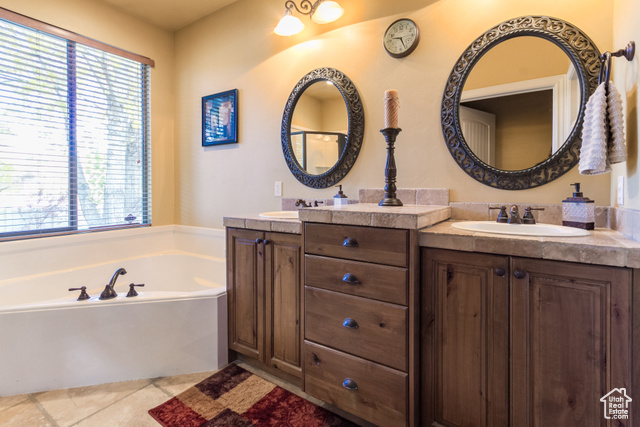 Bathroom with a tub, tile patterned flooring, and vanity
Bathroom with a tub, tile patterned flooring, and vanity
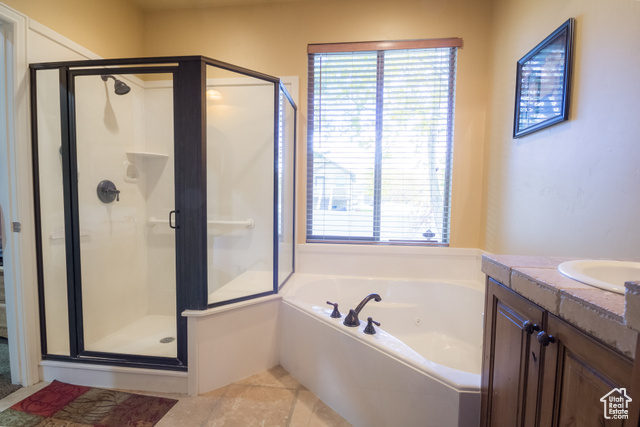 Bathroom featuring tile patterned floors, vanity, and independent shower and bath
Bathroom featuring tile patterned floors, vanity, and independent shower and bath
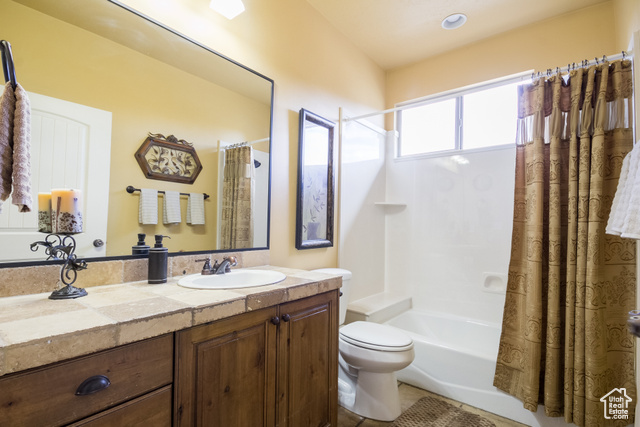 Full bathroom with vanity, shower / bath combination with curtain, and toilet
Full bathroom with vanity, shower / bath combination with curtain, and toilet
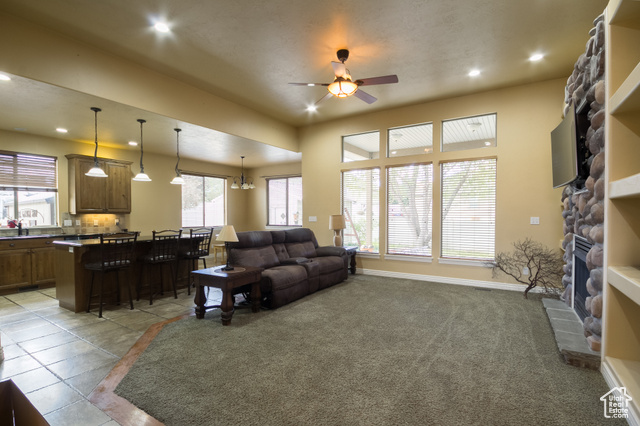 Tiled living room with ceiling fan with notable chandelier, a healthy amount of sunlight, sink, and a fireplace
Tiled living room with ceiling fan with notable chandelier, a healthy amount of sunlight, sink, and a fireplace
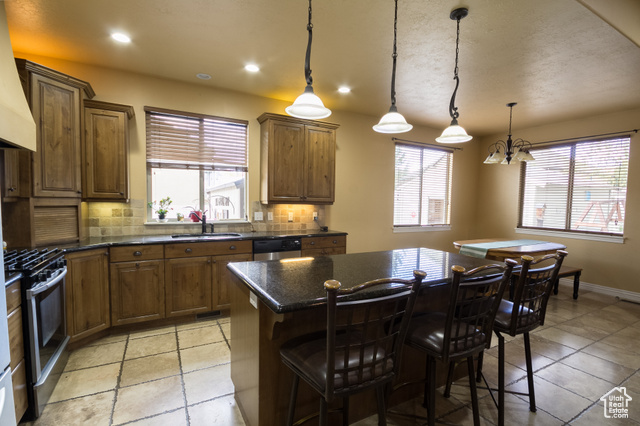 Kitchen with tasteful backsplash, a center island, range with gas stovetop, and plenty of natural light
Kitchen with tasteful backsplash, a center island, range with gas stovetop, and plenty of natural light
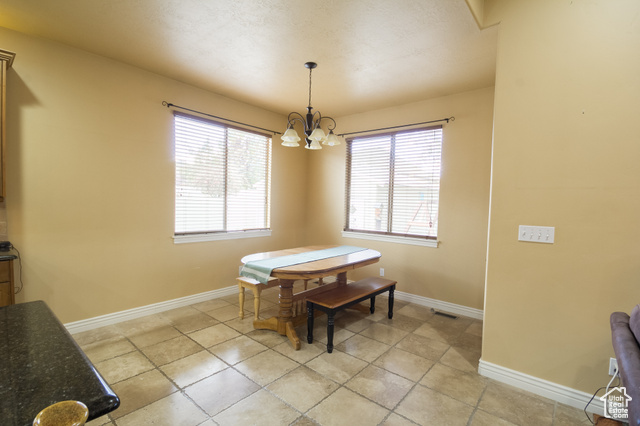 Dining room with a healthy amount of sunlight, light tile patterned flooring, and a chandelier
Dining room with a healthy amount of sunlight, light tile patterned flooring, and a chandelier
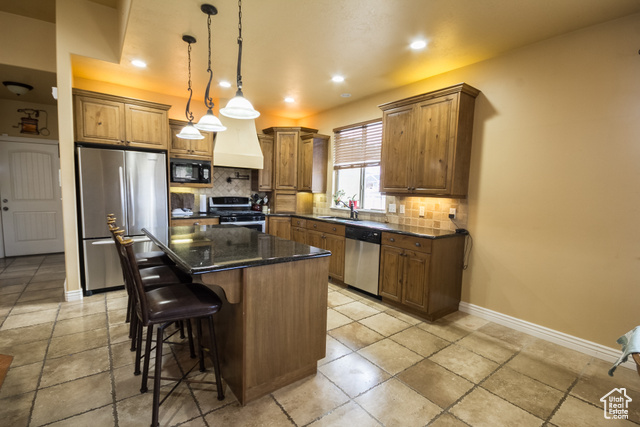 Kitchen with decorative backsplash, hanging light fixtures, a kitchen island, and stainless steel appliances
Kitchen with decorative backsplash, hanging light fixtures, a kitchen island, and stainless steel appliances
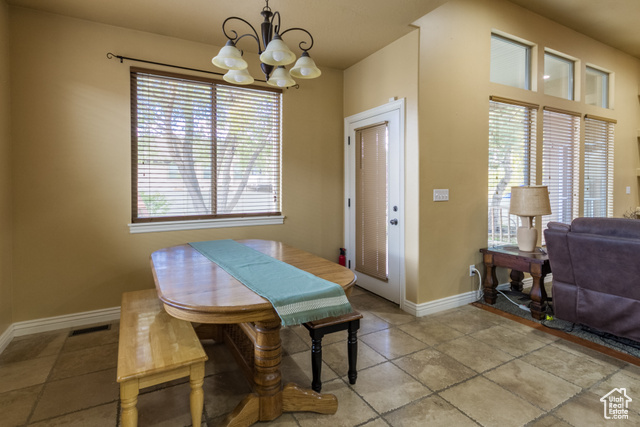 Dining space featuring a notable chandelier and a wealth of natural light
Dining space featuring a notable chandelier and a wealth of natural light
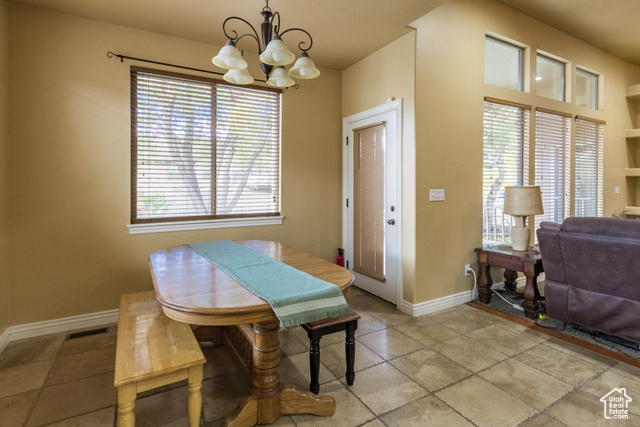 Tiled dining room with a healthy amount of sunlight and a notable chandelier
Tiled dining room with a healthy amount of sunlight and a notable chandelier
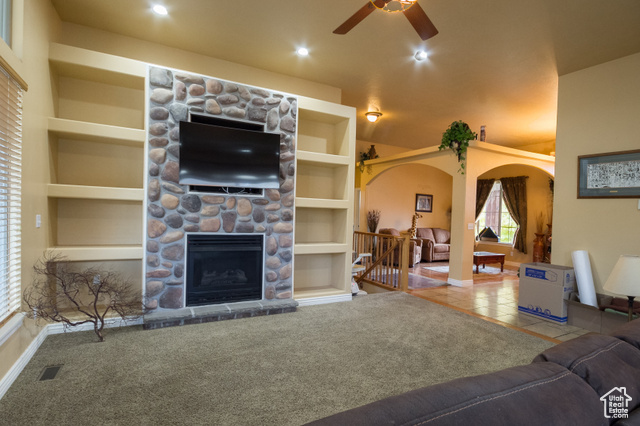 Carpeted living room with a fireplace, built in features, and ceiling fan
Carpeted living room with a fireplace, built in features, and ceiling fan
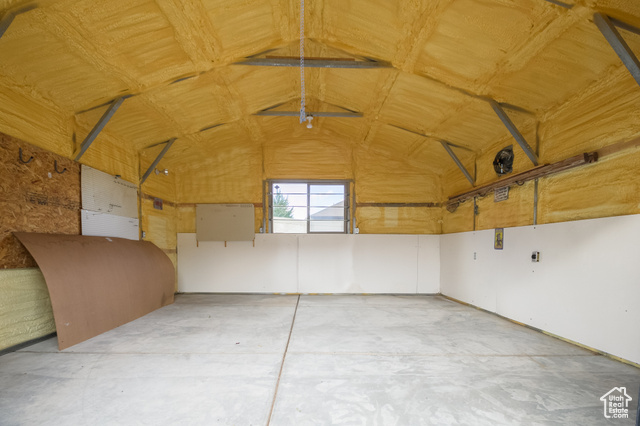 Interior space
Interior space
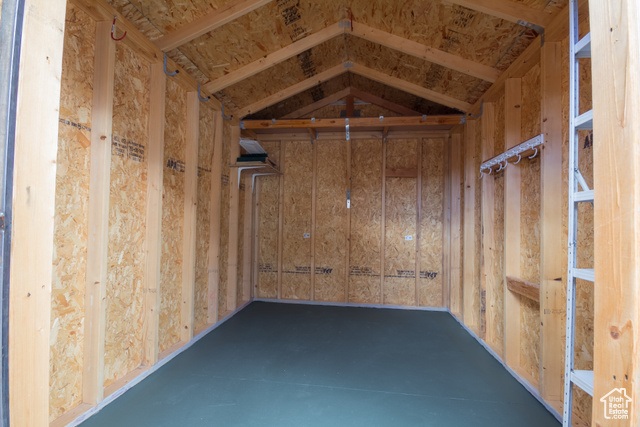 View of storage area
View of storage area
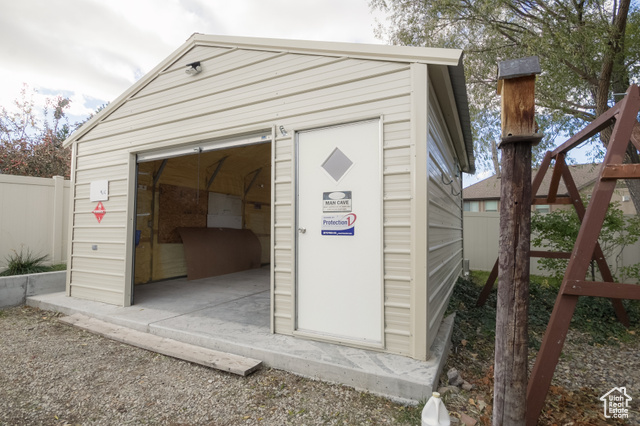 View of outbuilding
View of outbuilding
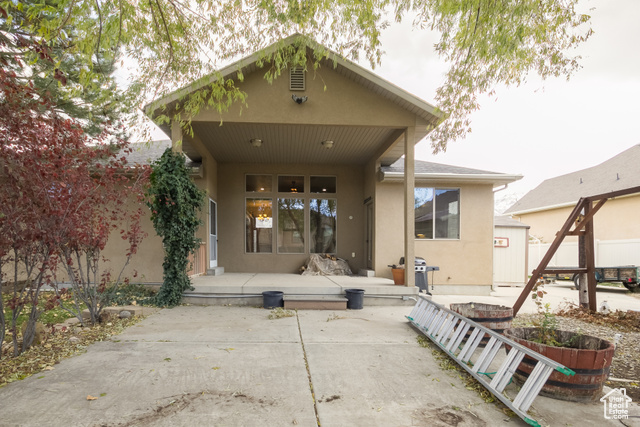 Rear view of house featuring a patio area
Rear view of house featuring a patio area
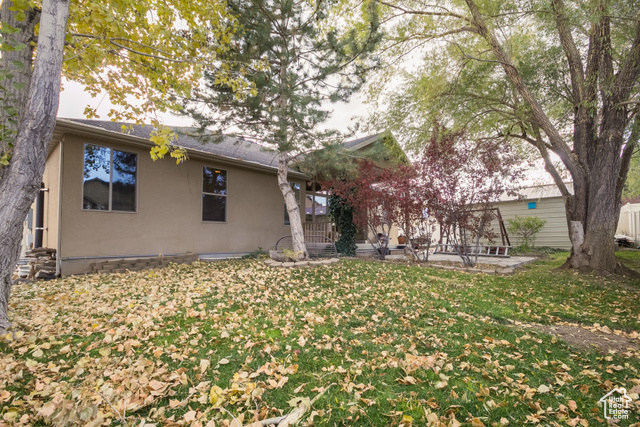 Rear view of house with a lawn
Rear view of house with a lawn
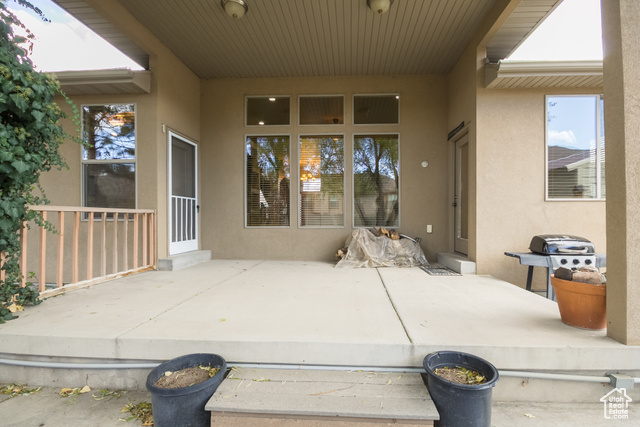 View of patio with area for grilling
View of patio with area for grilling
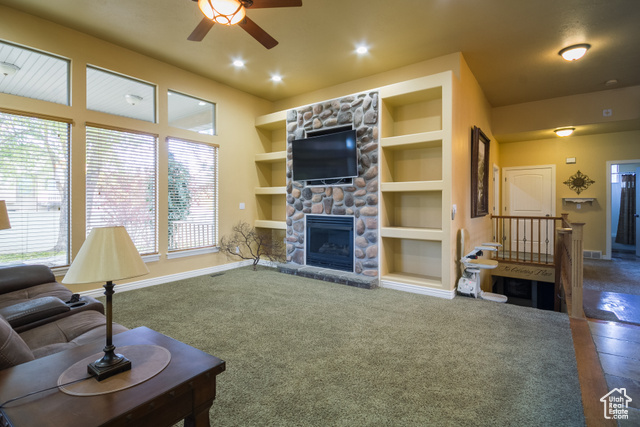 Carpeted living room featuring a fireplace, built in shelves, ceiling fan, and a healthy amount of sunlight
Carpeted living room featuring a fireplace, built in shelves, ceiling fan, and a healthy amount of sunlight
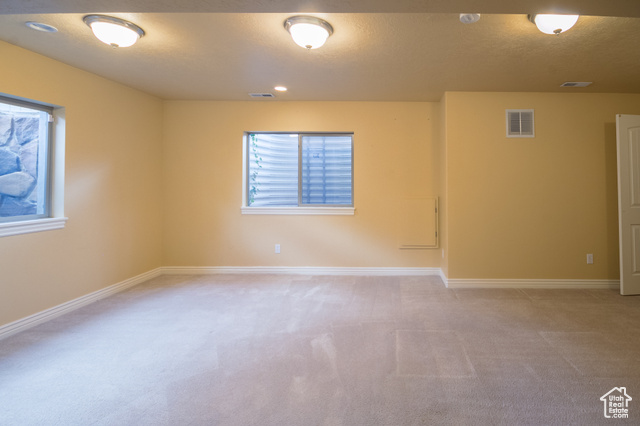 Spare room with light carpet
Spare room with light carpet
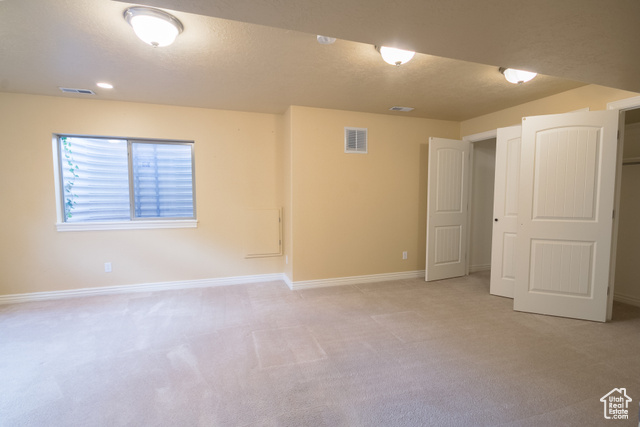 Unfurnished room with light colored carpet
Unfurnished room with light colored carpet
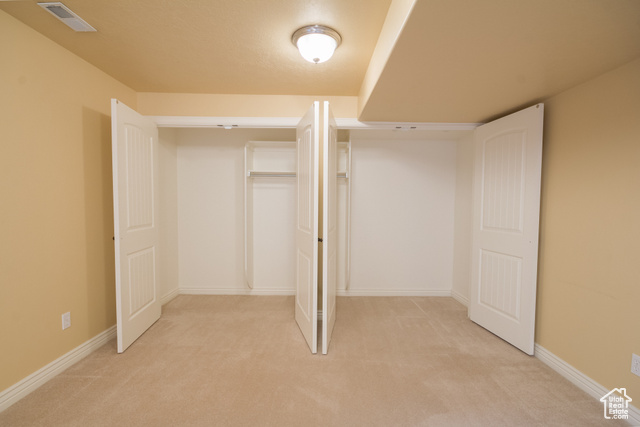 Basement with light carpet
Basement with light carpet
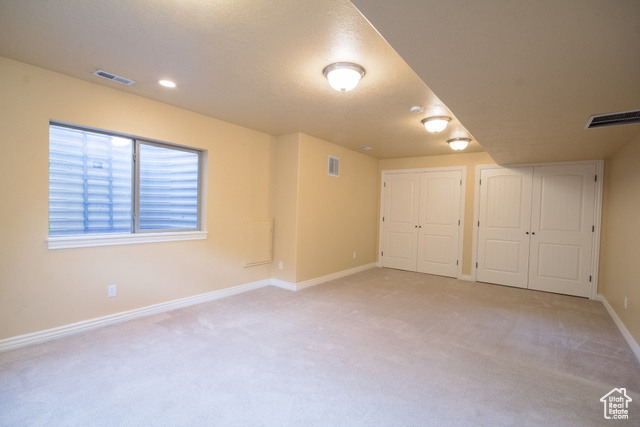 Interior space
Interior space
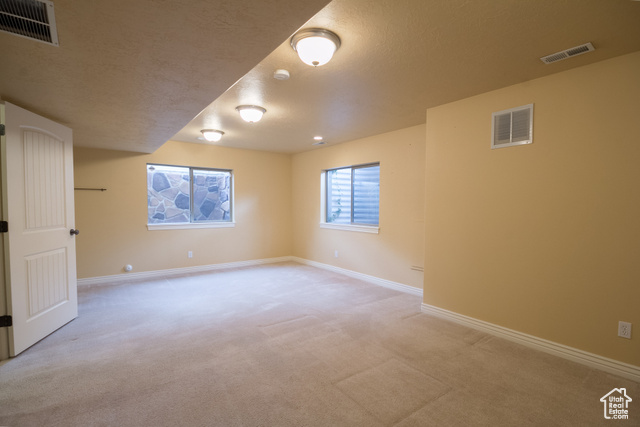 Carpeted empty room with a textured ceiling
Carpeted empty room with a textured ceiling
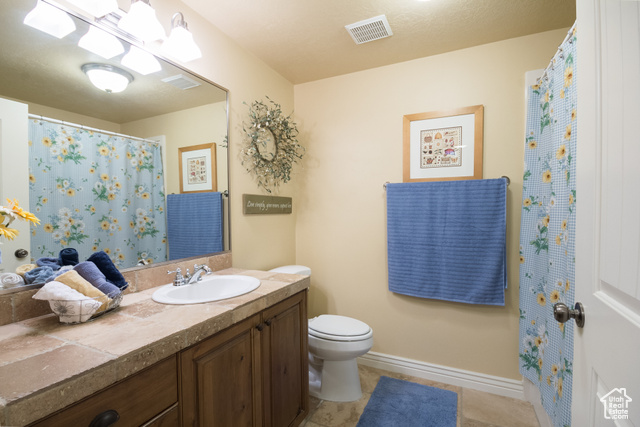 Bathroom with tile patterned floors, vanity, and toilet
Bathroom with tile patterned floors, vanity, and toilet
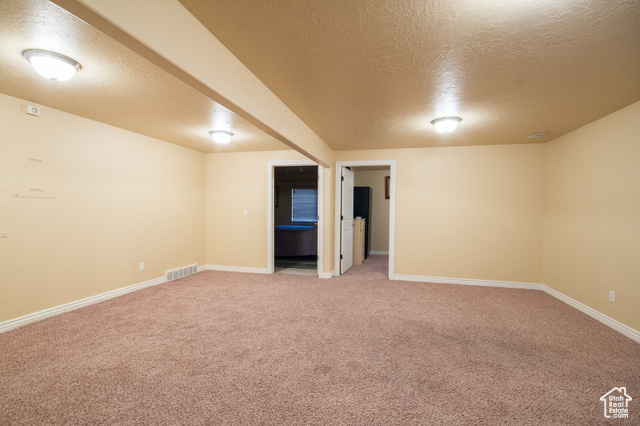 Basement featuring carpet and a textured ceiling
Basement featuring carpet and a textured ceiling
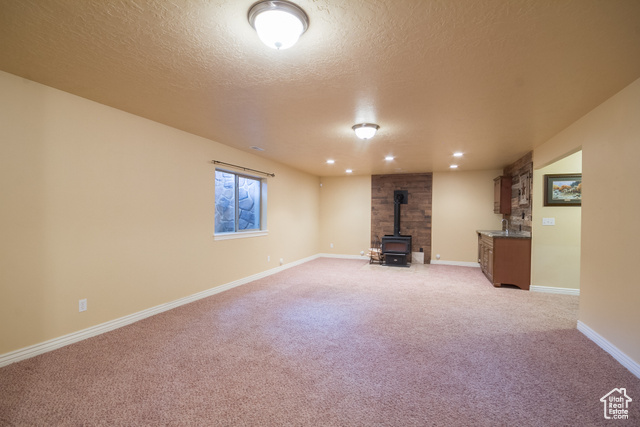 Unfurnished living room featuring light carpet, a textured ceiling, and a wood stove
Unfurnished living room featuring light carpet, a textured ceiling, and a wood stove
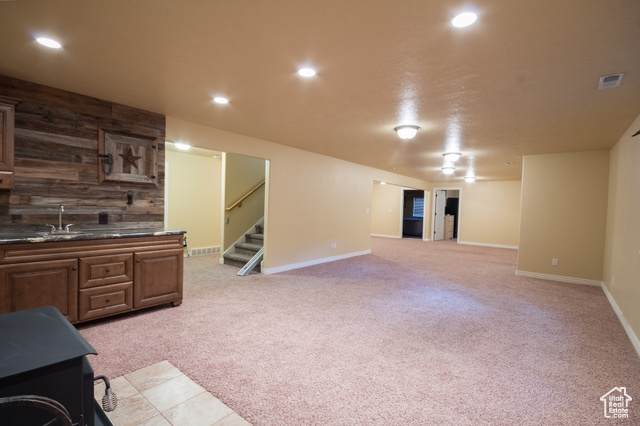 Living room featuring wood walls, wet bar, and light carpet
Living room featuring wood walls, wet bar, and light carpet
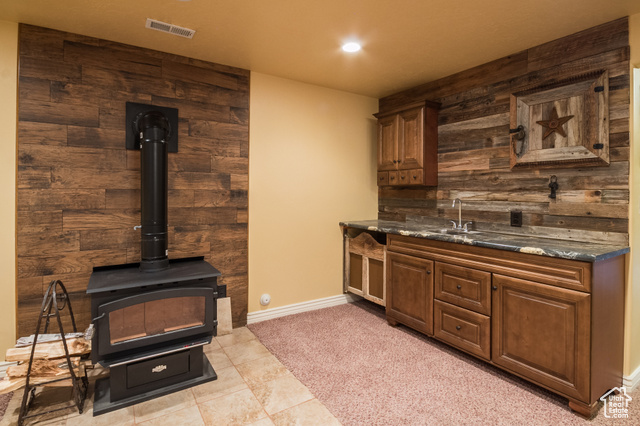 Kitchen featuring dark stone countertops, light colored carpet, wooden walls, and sink
Kitchen featuring dark stone countertops, light colored carpet, wooden walls, and sink
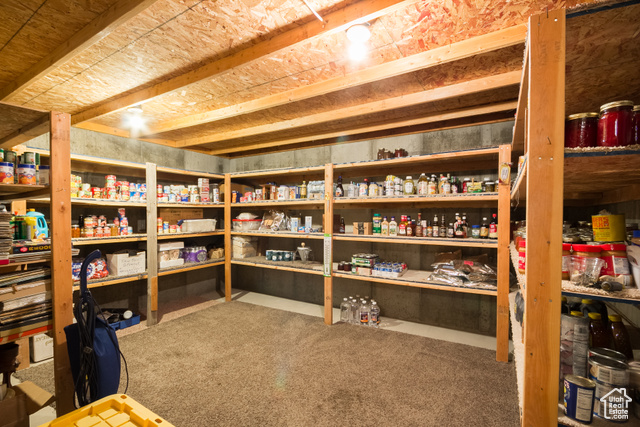 View of storage
View of storage
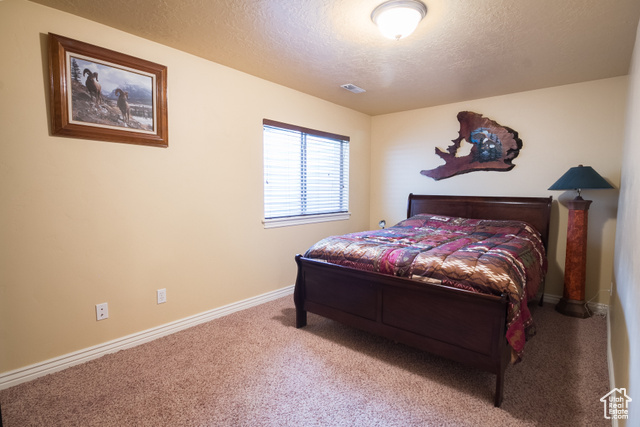 Bedroom featuring a textured ceiling and light colored carpet
Bedroom featuring a textured ceiling and light colored carpet
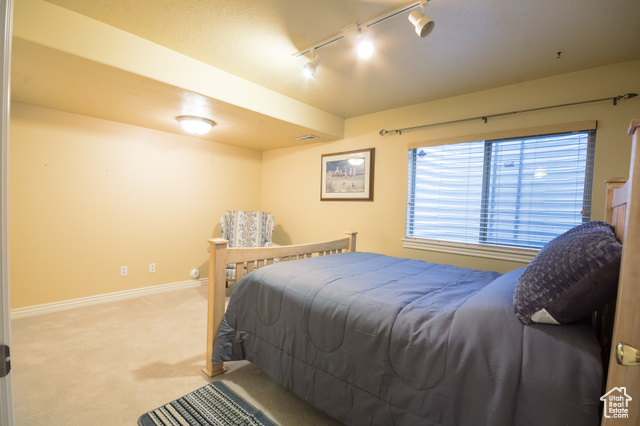 Carpeted bedroom featuring track lighting
Carpeted bedroom featuring track lighting
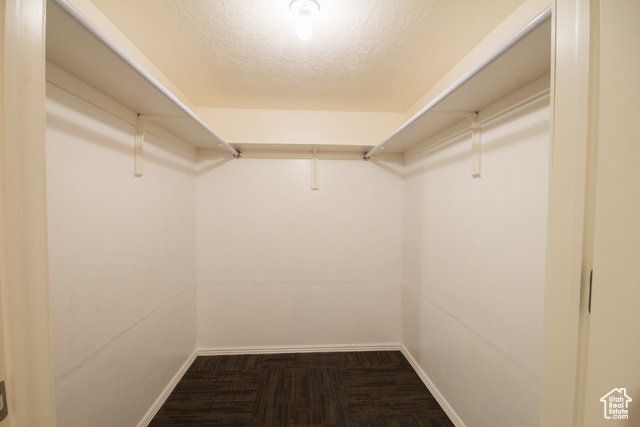 View of walk in closet
View of walk in closet
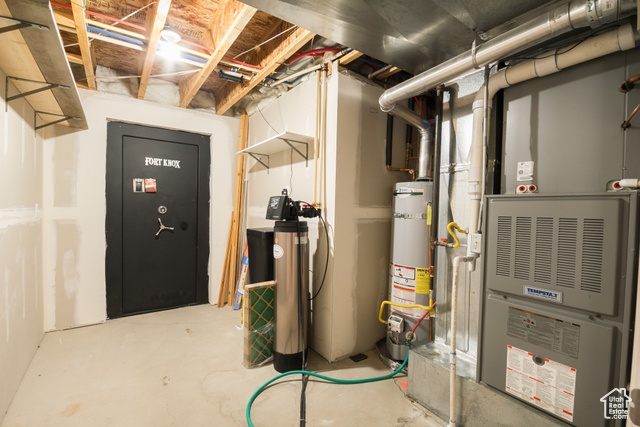 Utility room with water heater
Utility room with water heater
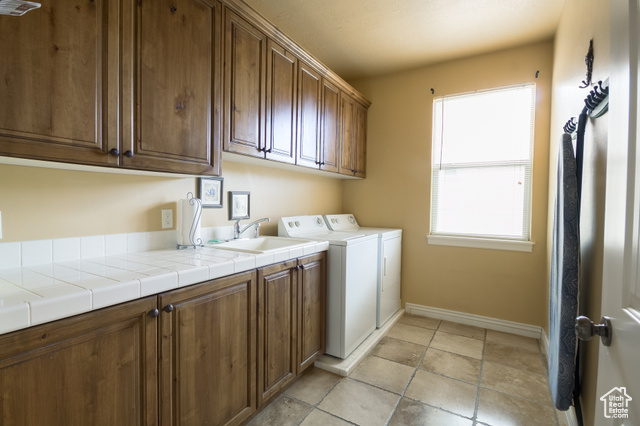 Laundry room featuring cabinets, washing machine and dryer, and sink
Laundry room featuring cabinets, washing machine and dryer, and sink
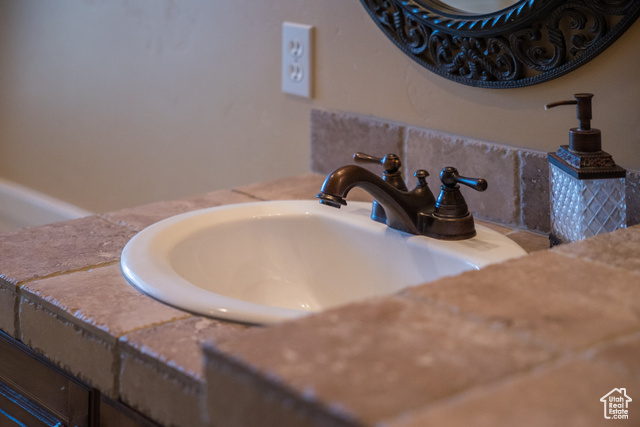 Bathroom with sink
Bathroom with sink
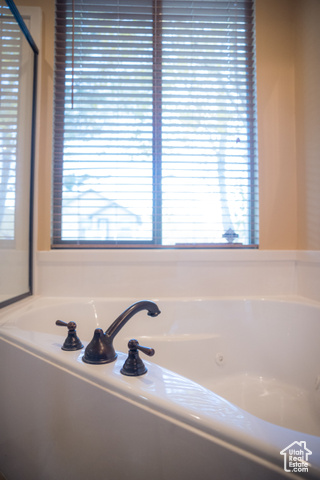 Bathroom featuring plenty of natural light and a bathtub
Bathroom featuring plenty of natural light and a bathtub
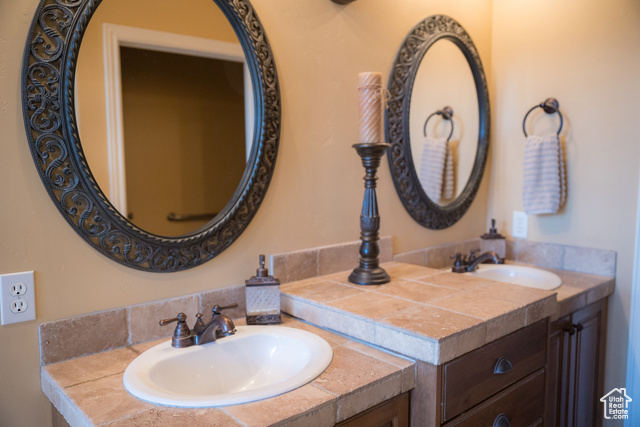 Bathroom with vanity
Bathroom with vanity
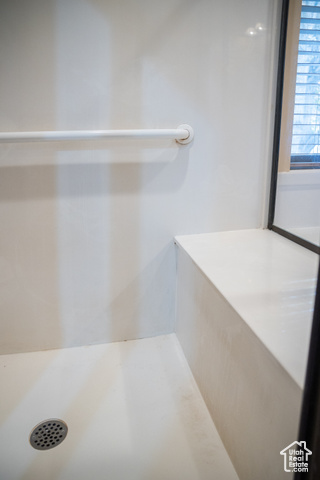 View of bathroom
View of bathroom
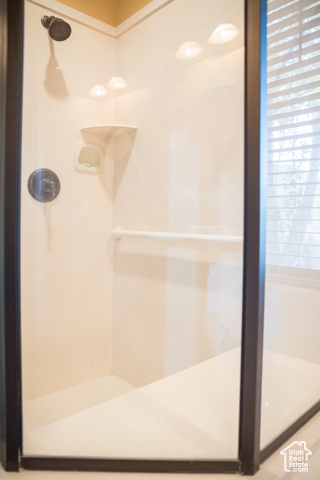 Bathroom with a shower
Bathroom with a shower
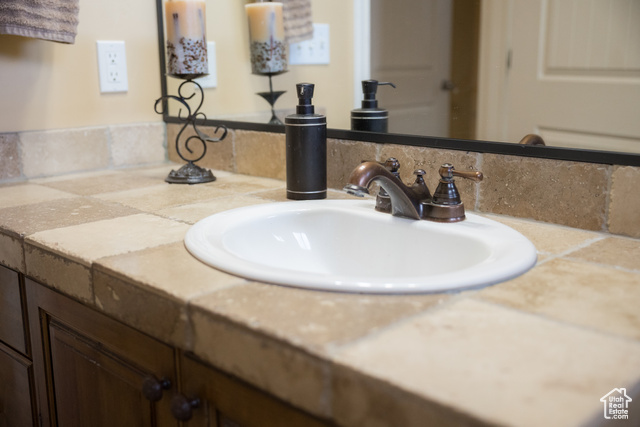 Bathroom with vanity and tasteful backsplash
Bathroom with vanity and tasteful backsplash
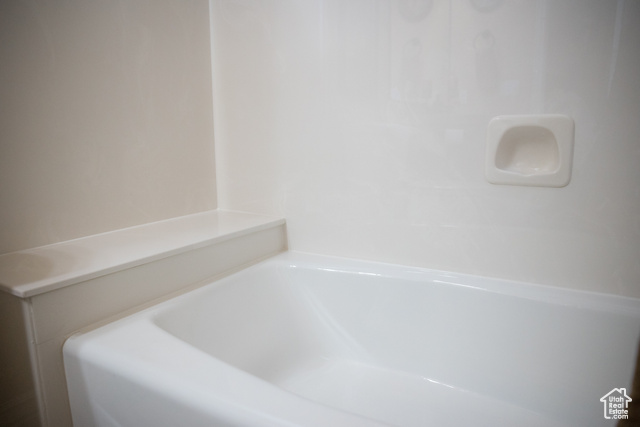 Bathroom featuring a bathing tub
Bathroom featuring a bathing tub
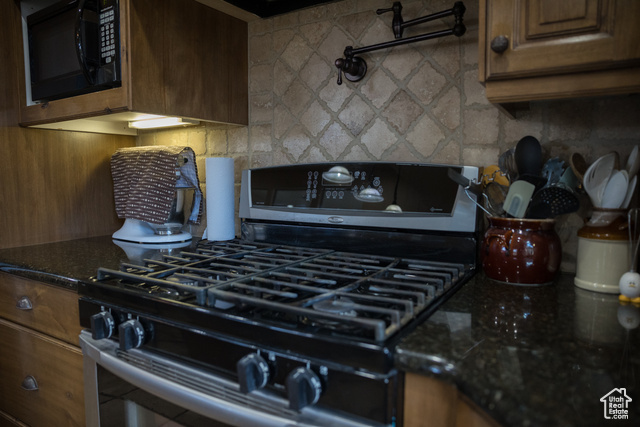 Kitchen featuring decorative backsplash, gas stove, and dark stone countertops
Kitchen featuring decorative backsplash, gas stove, and dark stone countertops
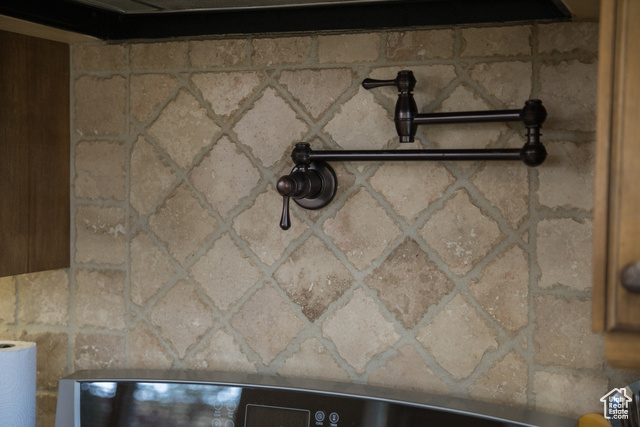 Room details with stove
Room details with stove
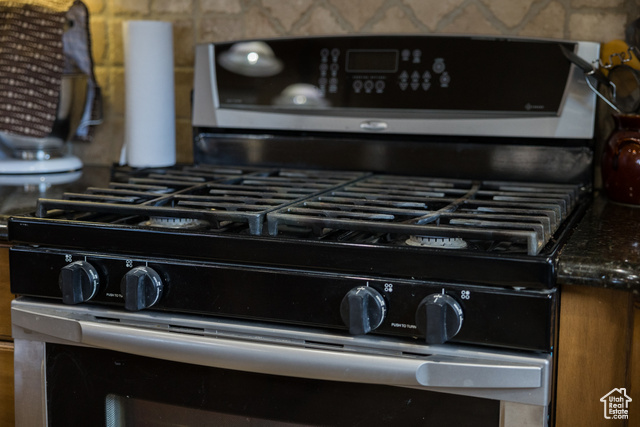 Room details featuring stainless steel gas range oven
Room details featuring stainless steel gas range oven
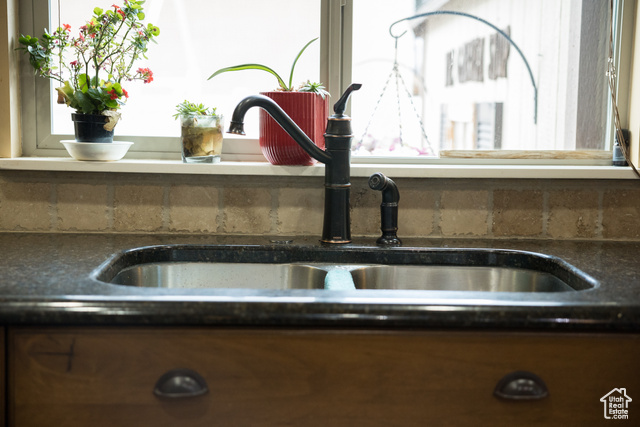 Details with sink
Details with sink
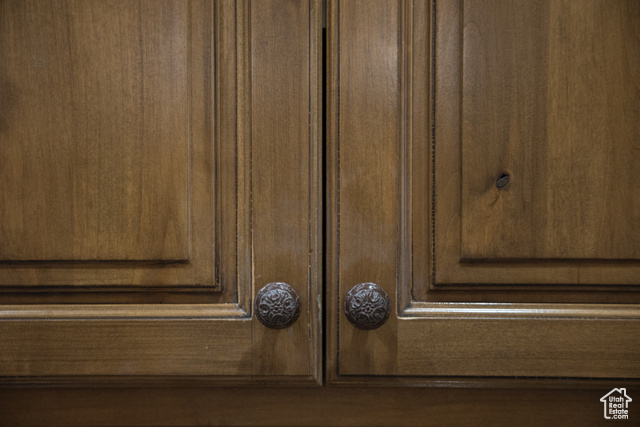 View of interior details
View of interior details
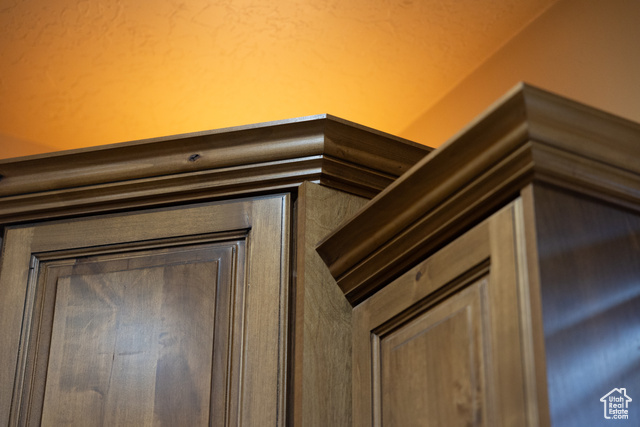 View of details
View of details
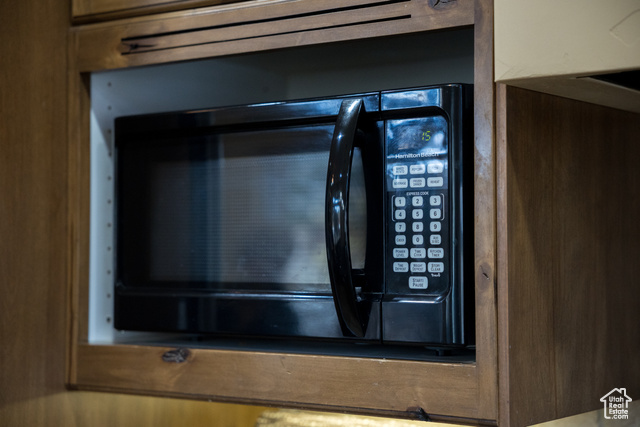 View of details
View of details
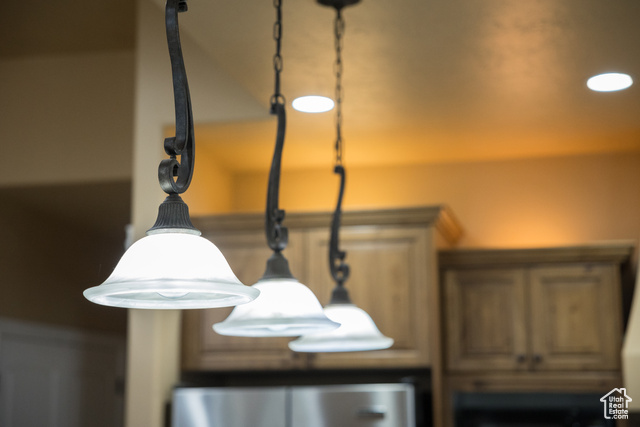 View of details
View of details
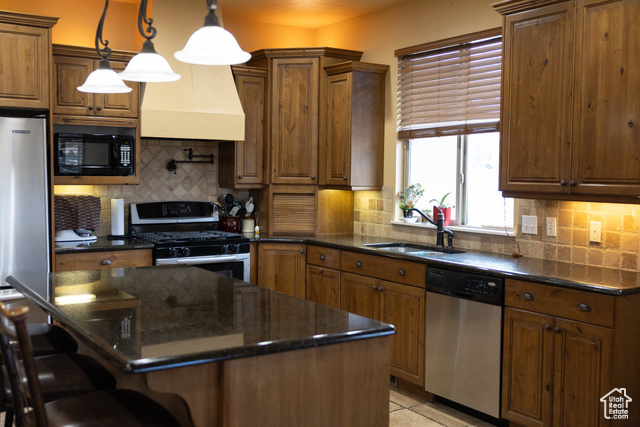 Kitchen with sink, premium range hood, decorative light fixtures, decorative backsplash, and appliances with stainless steel finishes
Kitchen with sink, premium range hood, decorative light fixtures, decorative backsplash, and appliances with stainless steel finishes
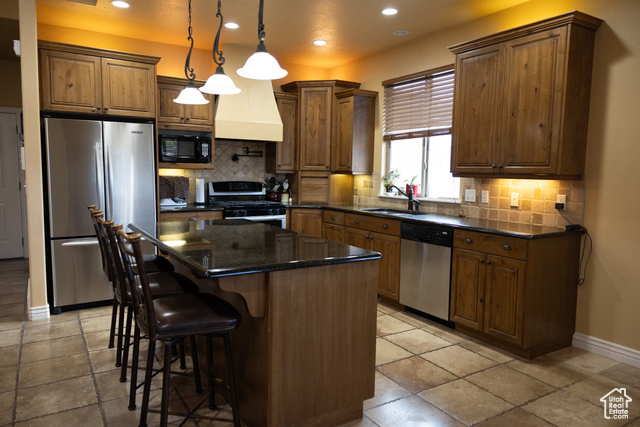 Kitchen with backsplash, stainless steel appliances, sink, pendant lighting, and a kitchen island
Kitchen with backsplash, stainless steel appliances, sink, pendant lighting, and a kitchen island
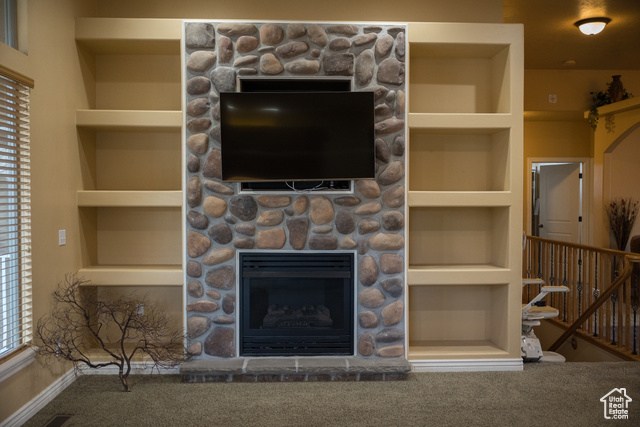 Living room with carpet flooring, a stone fireplace, and built in features
Living room with carpet flooring, a stone fireplace, and built in features
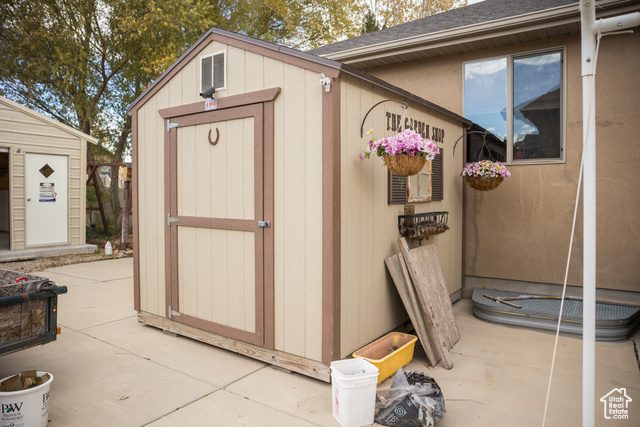 View of outdoor structure
View of outdoor structure
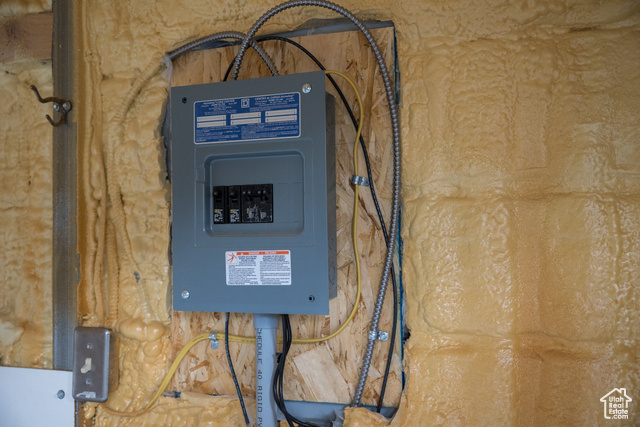 Utility room featuring electric panel
Utility room featuring electric panel
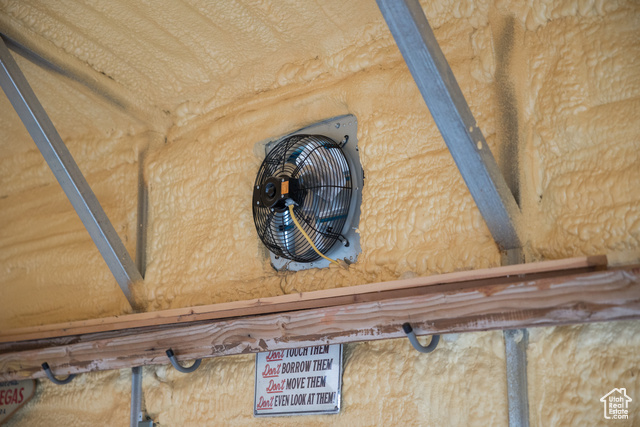 View of interior details
View of interior details
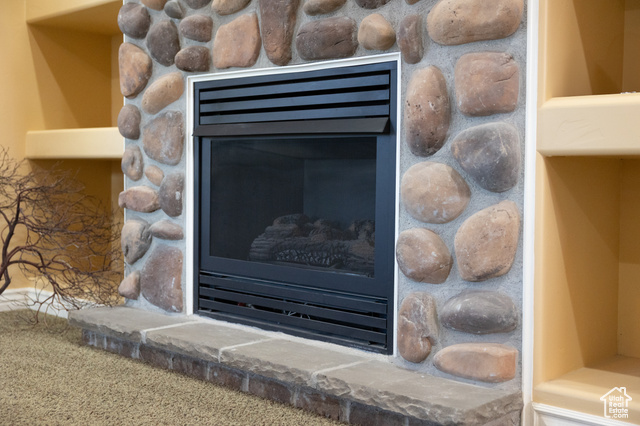 View of details
View of details
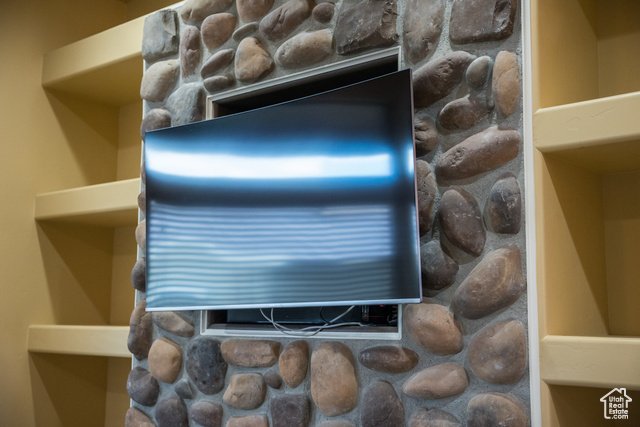 View of details
View of details
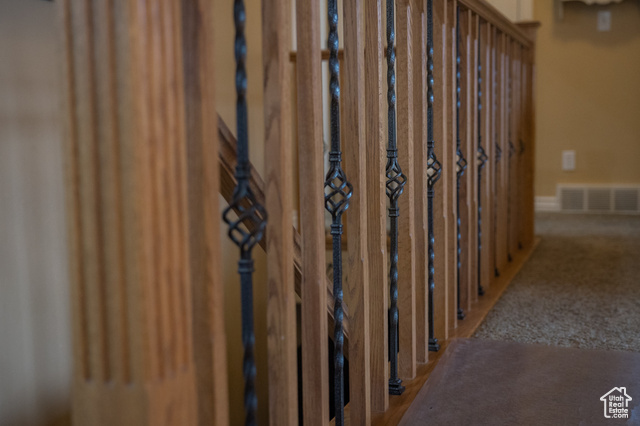 View of room details
View of room details
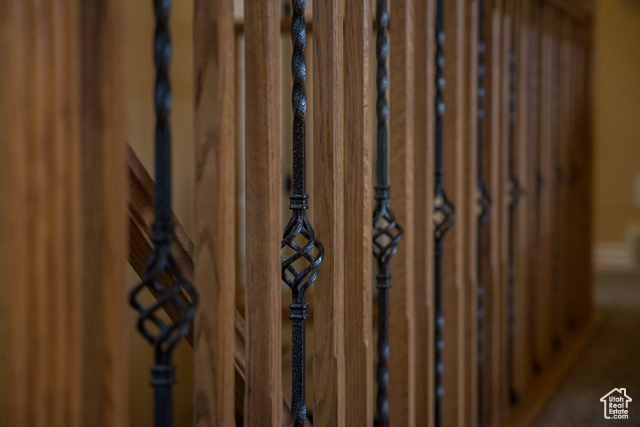 View of interior details
View of interior details
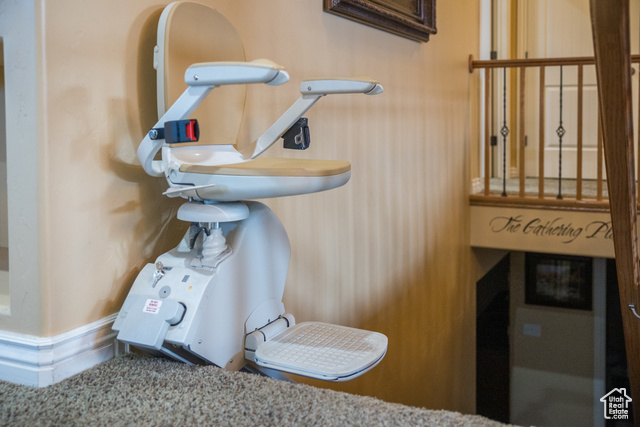 View of interior details
View of interior details
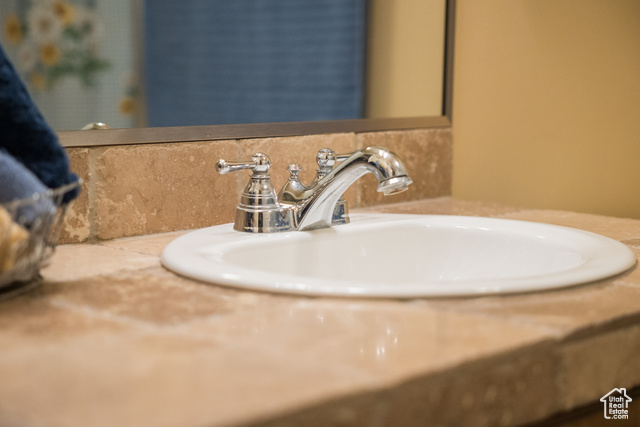 Bathroom featuring sink
Bathroom featuring sink
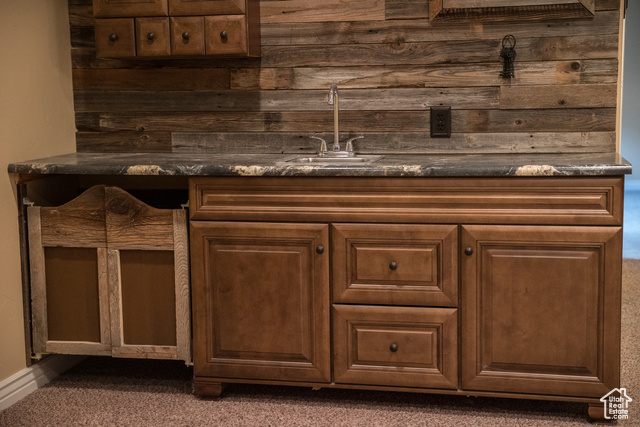 Bar featuring wood walls, sink, and dark carpet
Bar featuring wood walls, sink, and dark carpet
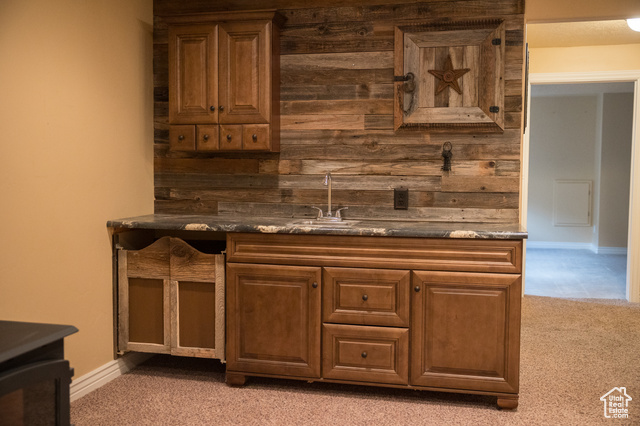 Bar featuring light carpet, sink, and wood walls
Bar featuring light carpet, sink, and wood walls
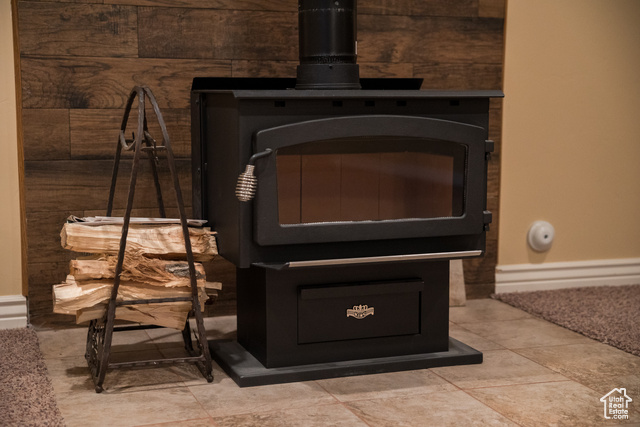 Details with a wood stove and wood walls
Details with a wood stove and wood walls
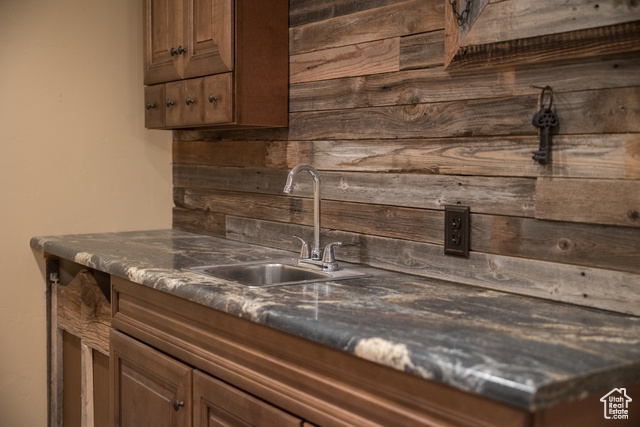 Kitchen with sink
Kitchen with sink
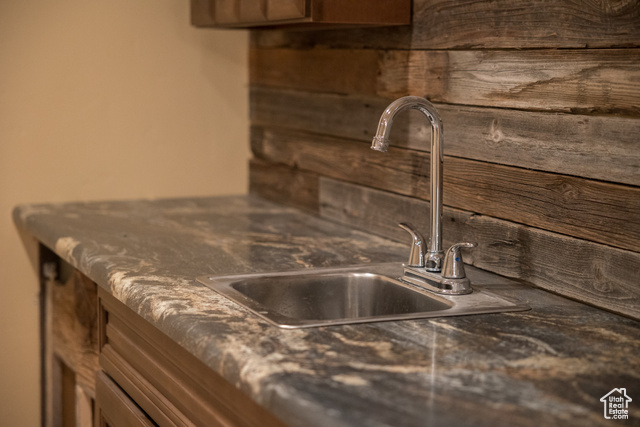 Interior details featuring sink
Interior details featuring sink
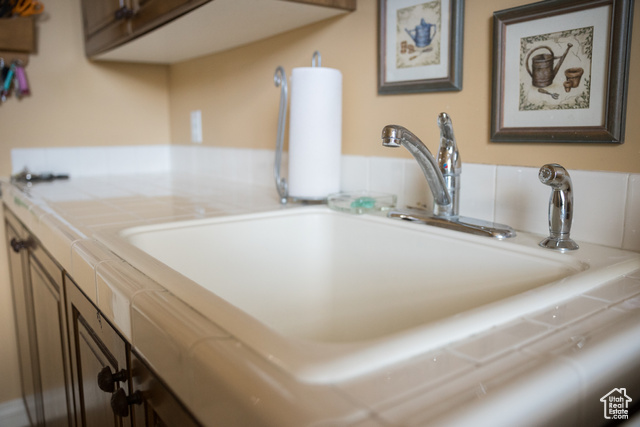 Room details featuring sink
Room details featuring sink
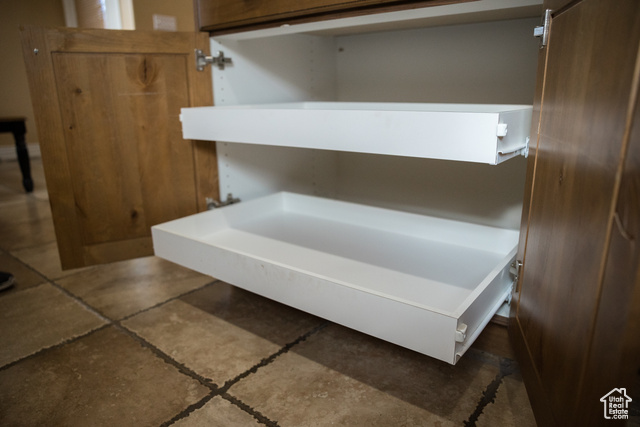 Bathroom with tile patterned flooring
Bathroom with tile patterned flooring
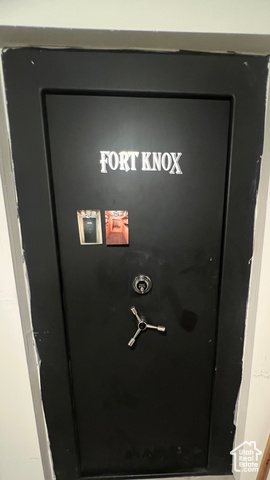 View of interior details
View of interior details
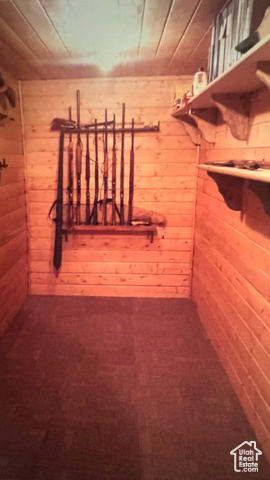 View of stable
View of stable
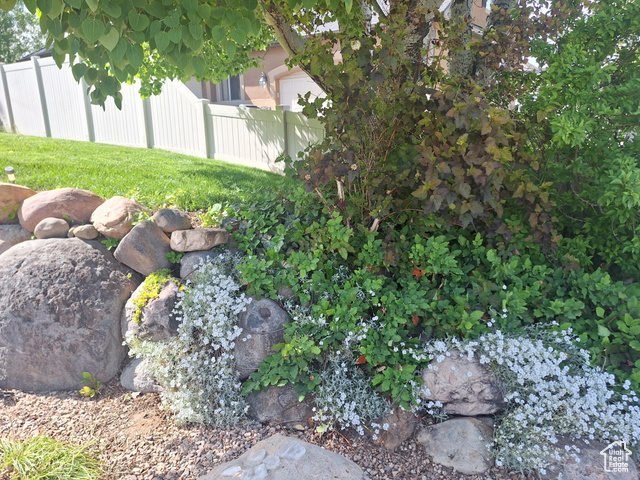 View of yard
View of yard
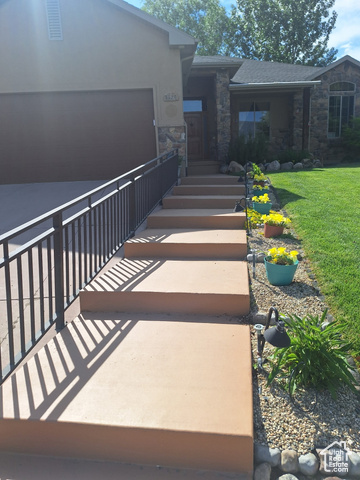 Entrance to property with stone siding, a yard, and a garage
Entrance to property with stone siding, a yard, and a garage
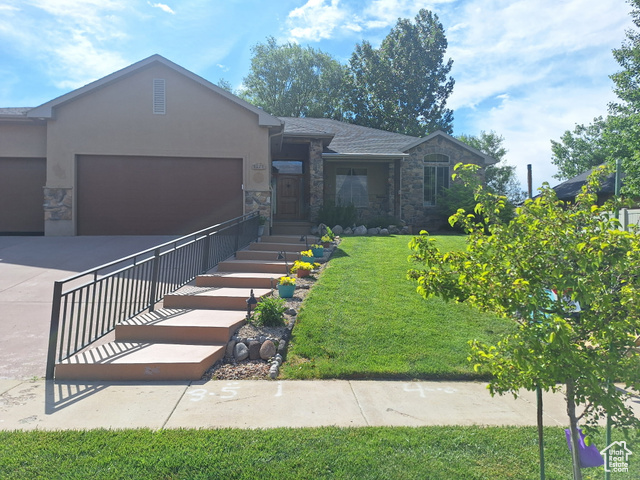 View of front facade featuring stone siding, an attached garage, stucco siding, asphalt driveway, and a front lawn
View of front facade featuring stone siding, an attached garage, stucco siding, asphalt driveway, and a front lawn
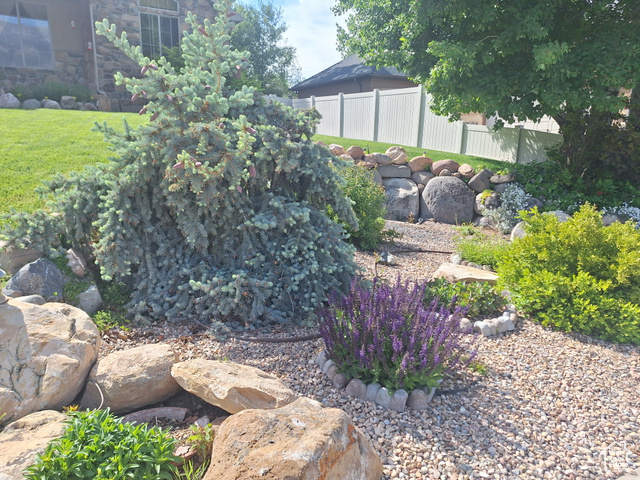 View of yard
View of yard
 Foyer with a chandelier and light wood-type flooring
Foyer with a chandelier and light wood-type flooring Kitchen with a kitchen bar, a center island, custom range hood, and appliances with stainless steel finishes
Kitchen with a kitchen bar, a center island, custom range hood, and appliances with stainless steel finishes Bathroom with tile patterned floors, vanity, a tub to relax in, and a wealth of natural light
Bathroom with tile patterned floors, vanity, a tub to relax in, and a wealth of natural light View of back of house
View of back of house View of front of house featuring a front yard and a garage
View of front of house featuring a front yard and a garage View of side of property with a garage
View of side of property with a garage Living room featuring hardwood / wood-style flooring
Living room featuring hardwood / wood-style flooring Kitchen with backsplash, custom exhaust hood, stainless steel appliances, sink, and pendant lighting
Kitchen with backsplash, custom exhaust hood, stainless steel appliances, sink, and pendant lighting Interior space featuring light hardwood / wood-style floors
Interior space featuring light hardwood / wood-style floors Bedroom with multiple windows, ceiling fan, lofted ceiling, and dark colored carpet
Bedroom with multiple windows, ceiling fan, lofted ceiling, and dark colored carpet Bedroom featuring carpet, ceiling fan, and vaulted ceiling
Bedroom featuring carpet, ceiling fan, and vaulted ceiling Office space with ceiling fan and carpet floors
Office space with ceiling fan and carpet floors Walk in closet with dark carpet
Walk in closet with dark carpet Bathroom featuring tile patterned flooring and toilet
Bathroom featuring tile patterned flooring and toilet Bathroom with a tub, tile patterned flooring, and vanity
Bathroom with a tub, tile patterned flooring, and vanity Bathroom featuring tile patterned floors, vanity, and independent shower and bath
Bathroom featuring tile patterned floors, vanity, and independent shower and bath Full bathroom with vanity, shower / bath combination with curtain, and toilet
Full bathroom with vanity, shower / bath combination with curtain, and toilet Tiled living room with ceiling fan with notable chandelier, a healthy amount of sunlight, sink, and a fireplace
Tiled living room with ceiling fan with notable chandelier, a healthy amount of sunlight, sink, and a fireplace Kitchen with tasteful backsplash, a center island, range with gas stovetop, and plenty of natural light
Kitchen with tasteful backsplash, a center island, range with gas stovetop, and plenty of natural light Dining room with a healthy amount of sunlight, light tile patterned flooring, and a chandelier
Dining room with a healthy amount of sunlight, light tile patterned flooring, and a chandelier Kitchen with decorative backsplash, hanging light fixtures, a kitchen island, and stainless steel appliances
Kitchen with decorative backsplash, hanging light fixtures, a kitchen island, and stainless steel appliances Dining space featuring a notable chandelier and a wealth of natural light
Dining space featuring a notable chandelier and a wealth of natural light Tiled dining room with a healthy amount of sunlight and a notable chandelier
Tiled dining room with a healthy amount of sunlight and a notable chandelier Carpeted living room with a fireplace, built in features, and ceiling fan
Carpeted living room with a fireplace, built in features, and ceiling fan Interior space
Interior space View of storage area
View of storage area View of outbuilding
View of outbuilding Rear view of house featuring a patio area
Rear view of house featuring a patio area Rear view of house with a lawn
Rear view of house with a lawn View of patio with area for grilling
View of patio with area for grilling Carpeted living room featuring a fireplace, built in shelves, ceiling fan, and a healthy amount of sunlight
Carpeted living room featuring a fireplace, built in shelves, ceiling fan, and a healthy amount of sunlight Spare room with light carpet
Spare room with light carpet Unfurnished room with light colored carpet
Unfurnished room with light colored carpet Basement with light carpet
Basement with light carpet Interior space
Interior space Carpeted empty room with a textured ceiling
Carpeted empty room with a textured ceiling Bathroom with tile patterned floors, vanity, and toilet
Bathroom with tile patterned floors, vanity, and toilet Basement featuring carpet and a textured ceiling
Basement featuring carpet and a textured ceiling Unfurnished living room featuring light carpet, a textured ceiling, and a wood stove
Unfurnished living room featuring light carpet, a textured ceiling, and a wood stove Living room featuring wood walls, wet bar, and light carpet
Living room featuring wood walls, wet bar, and light carpet Kitchen featuring dark stone countertops, light colored carpet, wooden walls, and sink
Kitchen featuring dark stone countertops, light colored carpet, wooden walls, and sink View of storage
View of storage Bedroom featuring a textured ceiling and light colored carpet
Bedroom featuring a textured ceiling and light colored carpet Carpeted bedroom featuring track lighting
Carpeted bedroom featuring track lighting View of walk in closet
View of walk in closet Utility room with water heater
Utility room with water heater Laundry room featuring cabinets, washing machine and dryer, and sink
Laundry room featuring cabinets, washing machine and dryer, and sink Bathroom with sink
Bathroom with sink Bathroom featuring plenty of natural light and a bathtub
Bathroom featuring plenty of natural light and a bathtub Bathroom with vanity
Bathroom with vanity View of bathroom
View of bathroom Bathroom with a shower
Bathroom with a shower Bathroom with vanity and tasteful backsplash
Bathroom with vanity and tasteful backsplash Bathroom featuring a bathing tub
Bathroom featuring a bathing tub Kitchen featuring decorative backsplash, gas stove, and dark stone countertops
Kitchen featuring decorative backsplash, gas stove, and dark stone countertops Room details with stove
Room details with stove Room details featuring stainless steel gas range oven
Room details featuring stainless steel gas range oven Details with sink
Details with sink View of interior details
View of interior details View of details
View of details View of details
View of details View of details
View of details Kitchen with sink, premium range hood, decorative light fixtures, decorative backsplash, and appliances with stainless steel finishes
Kitchen with sink, premium range hood, decorative light fixtures, decorative backsplash, and appliances with stainless steel finishes Kitchen with backsplash, stainless steel appliances, sink, pendant lighting, and a kitchen island
Kitchen with backsplash, stainless steel appliances, sink, pendant lighting, and a kitchen island Living room with carpet flooring, a stone fireplace, and built in features
Living room with carpet flooring, a stone fireplace, and built in features View of outdoor structure
View of outdoor structure Utility room featuring electric panel
Utility room featuring electric panel View of interior details
View of interior details View of details
View of details View of details
View of details View of room details
View of room details View of interior details
View of interior details View of interior details
View of interior details Bathroom featuring sink
Bathroom featuring sink Bar featuring wood walls, sink, and dark carpet
Bar featuring wood walls, sink, and dark carpet Bar featuring light carpet, sink, and wood walls
Bar featuring light carpet, sink, and wood walls Details with a wood stove and wood walls
Details with a wood stove and wood walls Kitchen with sink
Kitchen with sink Interior details featuring sink
Interior details featuring sink Room details featuring sink
Room details featuring sink Bathroom with tile patterned flooring
Bathroom with tile patterned flooring View of interior details
View of interior details View of stable
View of stable View of yard
View of yard Entrance to property with stone siding, a yard, and a garage
Entrance to property with stone siding, a yard, and a garage View of front facade featuring stone siding, an attached garage, stucco siding, asphalt driveway, and a front lawn
View of front facade featuring stone siding, an attached garage, stucco siding, asphalt driveway, and a front lawn View of yard
View of yard©UtahRealEstate.com. All Rights Reserved. Information Not Guaranteed. Buyer to verify all information. [ ]